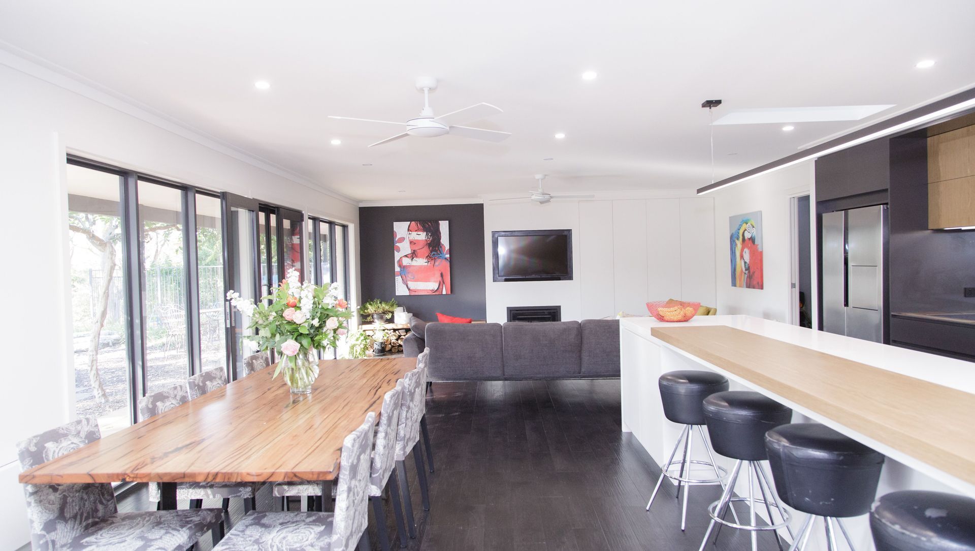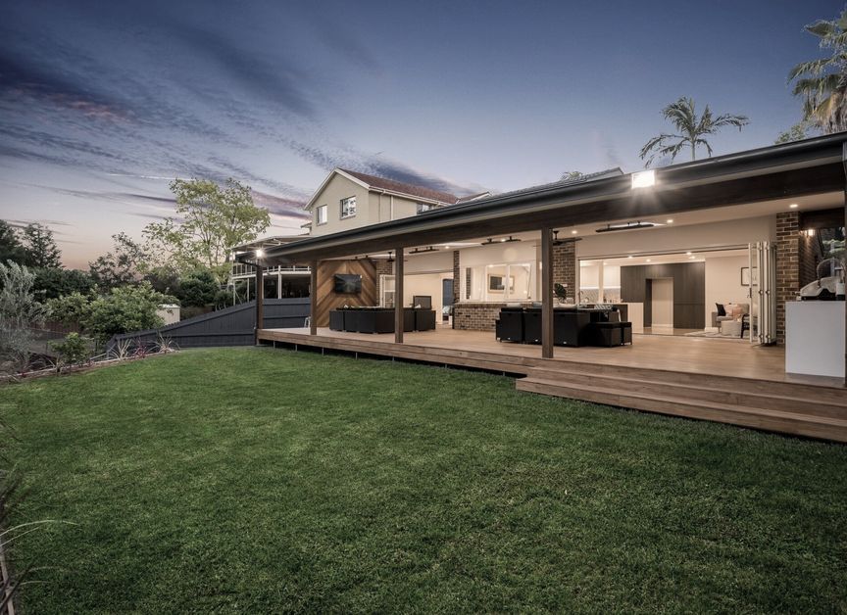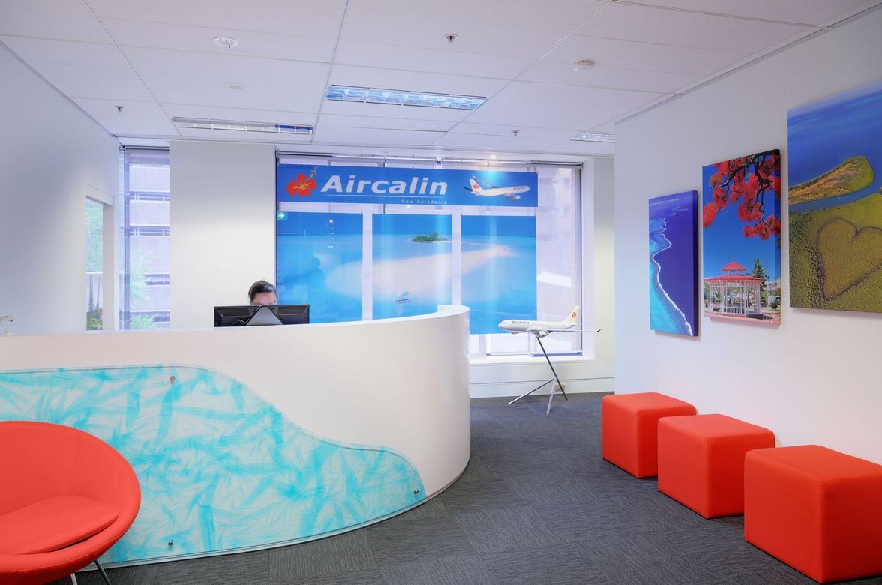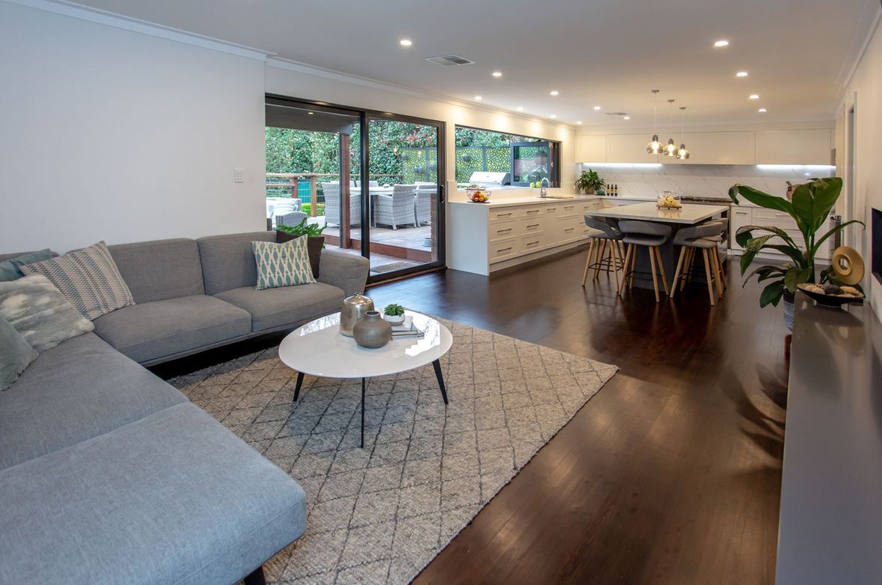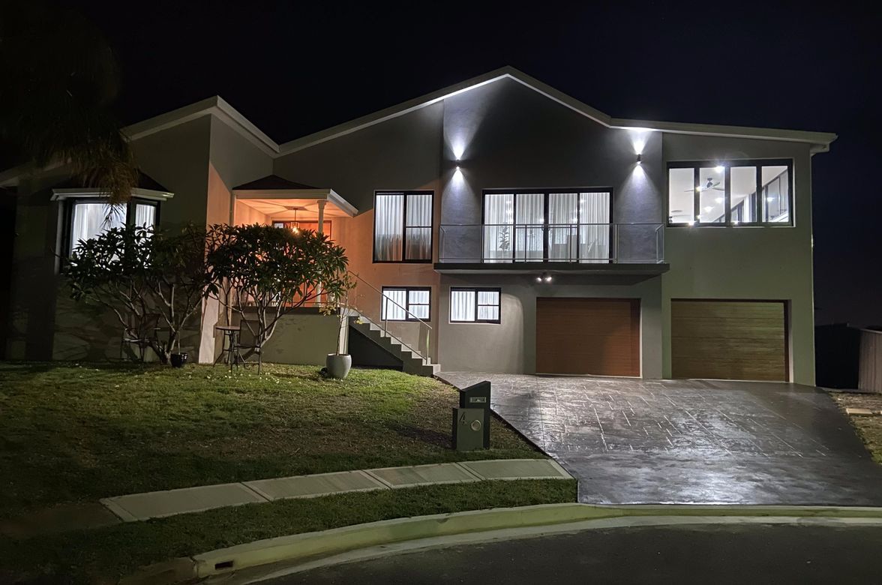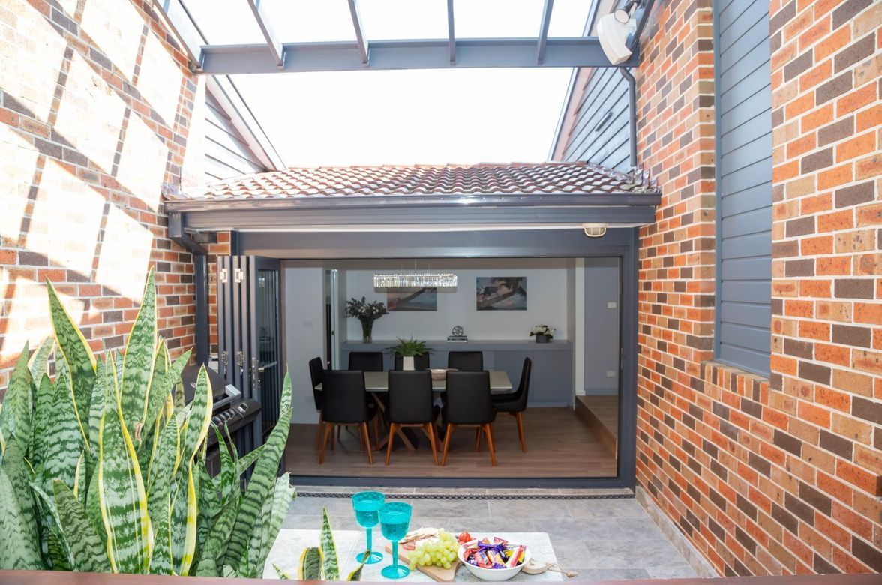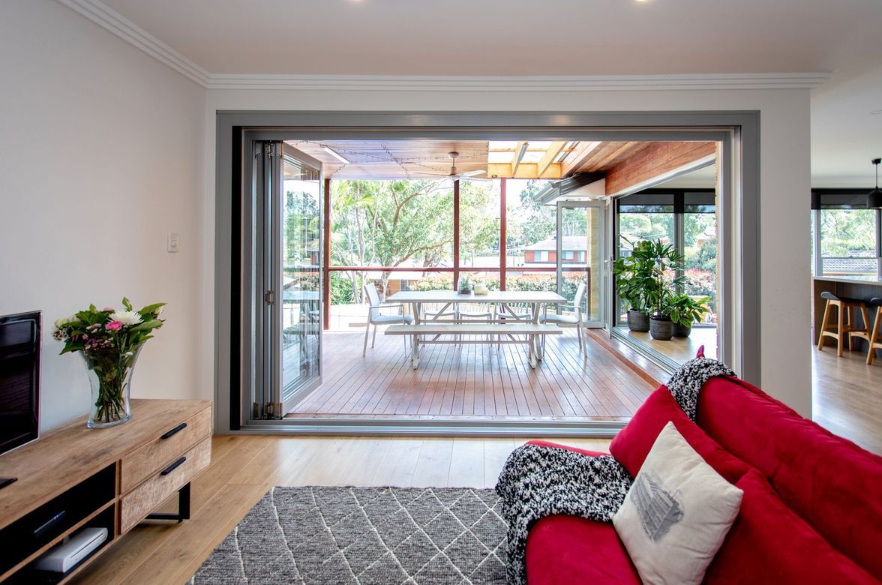About
Thornleigh Renovation.
ArchiPro Project Summary - A stunning midcentury and modern industrial renovation in Thornleigh, featuring a stylish ensuite with graffiti feature tiles, a spacious wall-hung vanity, and a commissioned Bromley artwork, creating a personal resort-like atmosphere for the clients.
- Title:
- Thornleigh Renovation
- Interior Designer:
- Inspired Spaces
- Category:
- Residential/
- Renovations and Extensions
Project Gallery

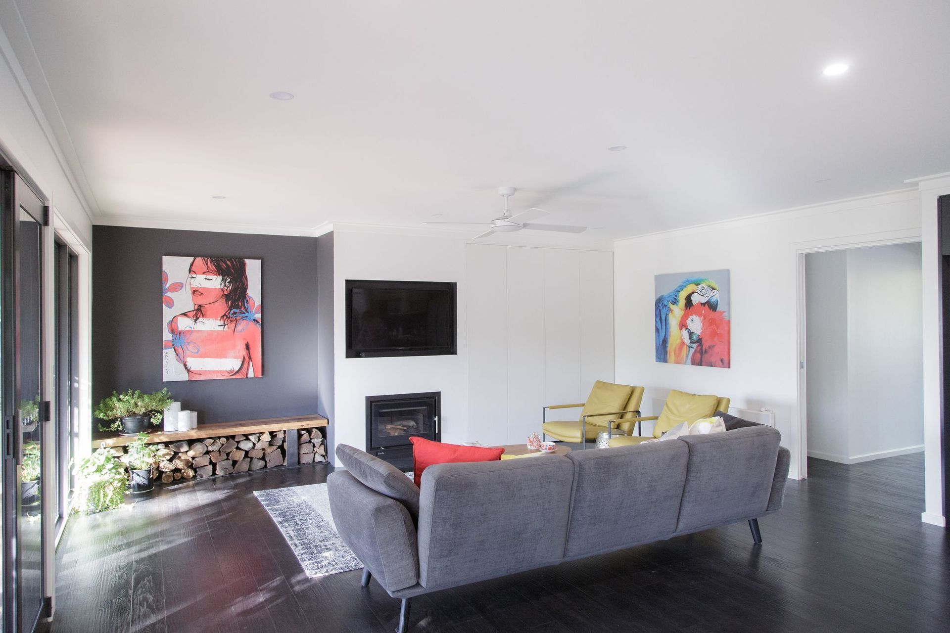

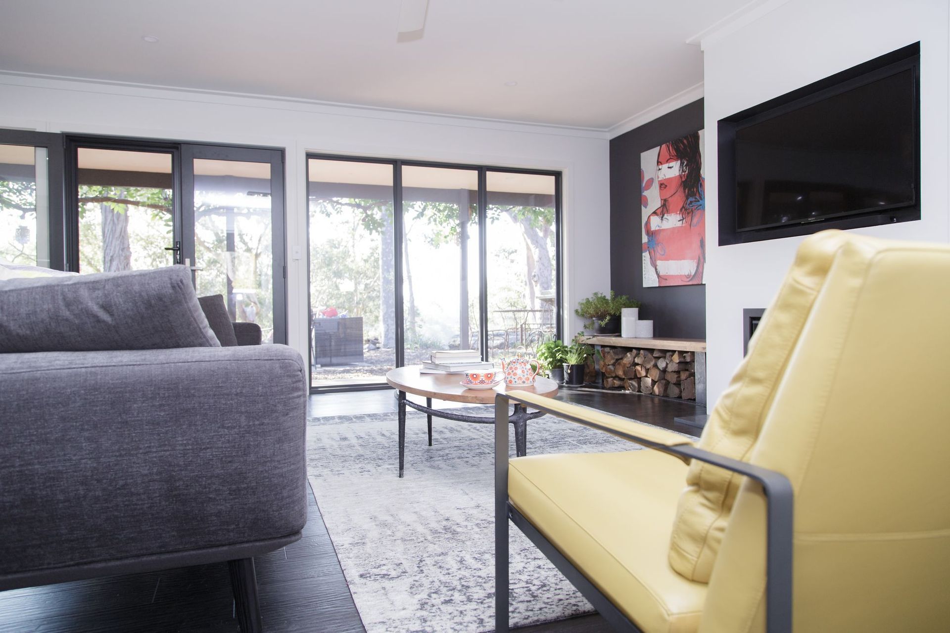
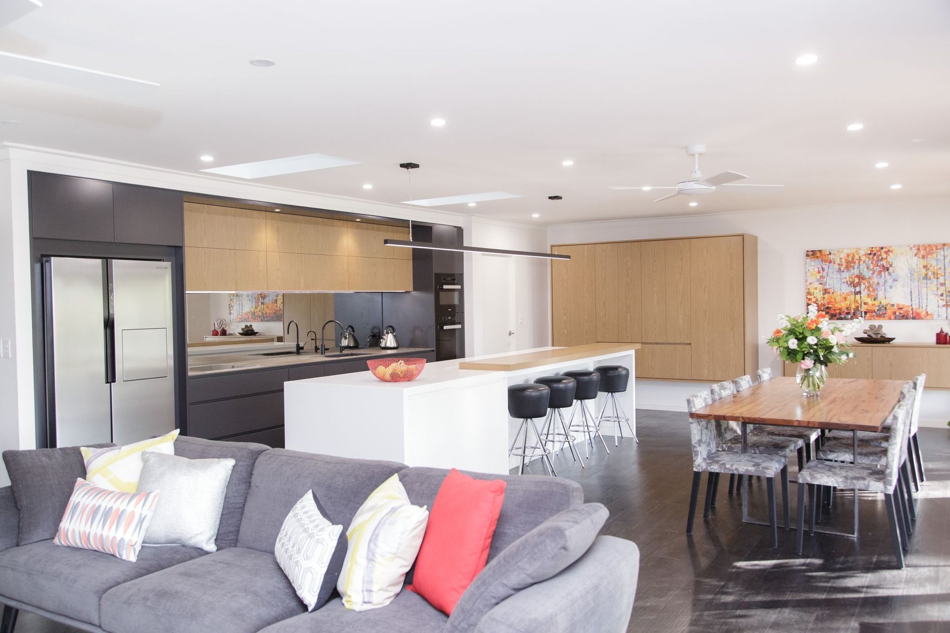

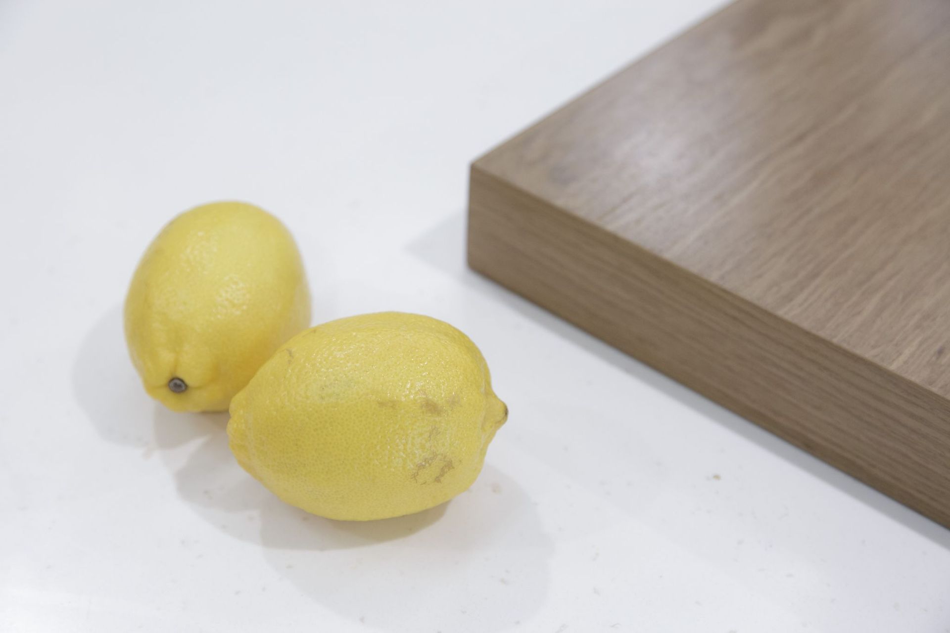


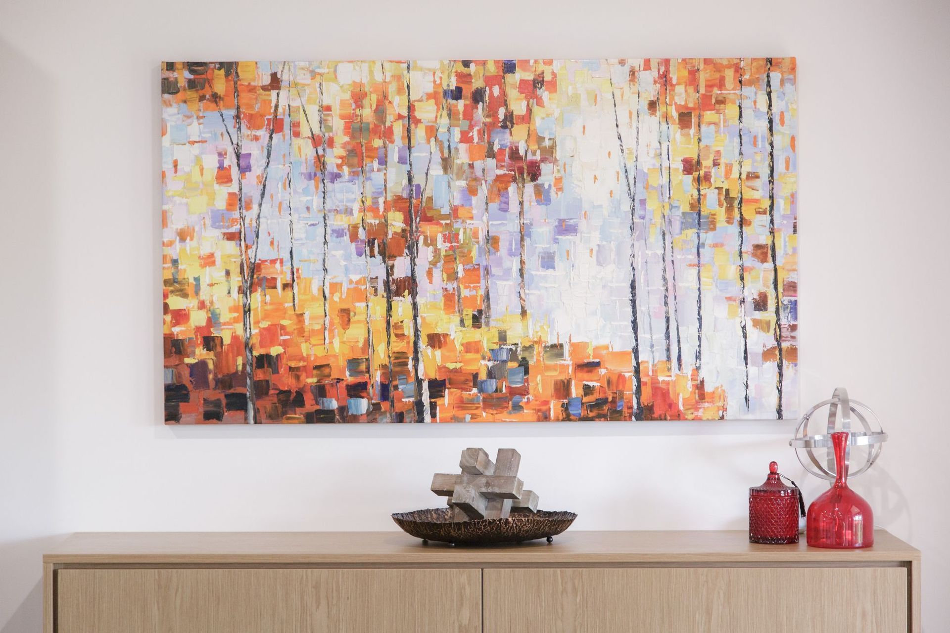


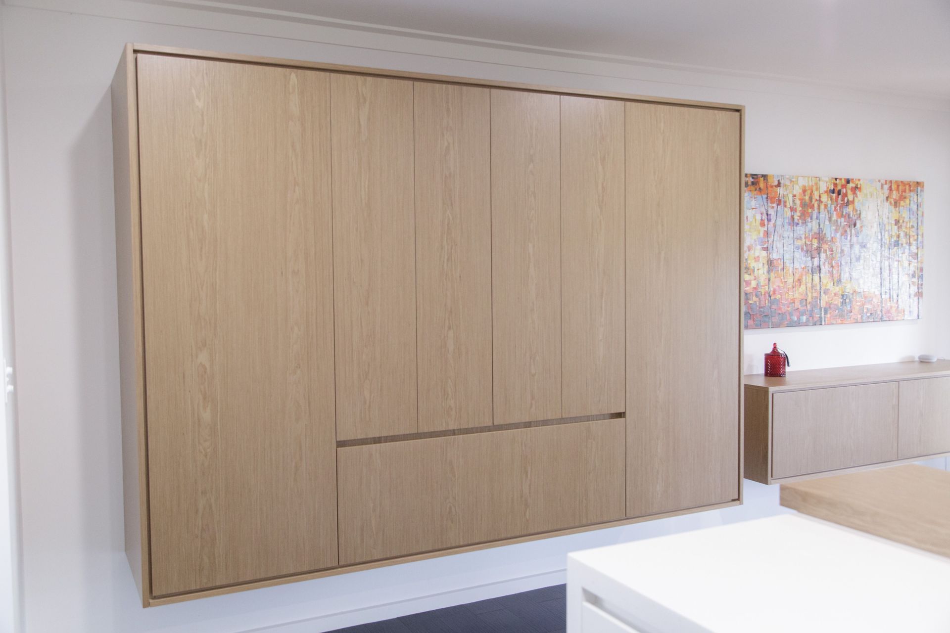
Views and Engagement
Professionals used

Inspired Spaces. RESIDENTIAL AND COMMERCIAL INTERIOR DESIGN SOLUTIONS
As someone who’s always been passionate about design, I became the face behind Inspired Spaces when we launched in 2005.
Over the years, I’ve shared my expertise as an interior designer in several design publications, like the Sydney Hills Living Magazine. I’ve also been the judge for the Hills Building Design Awards, a key presenter of seminars at numerous expositions, and the industry representative for the HIA Trade Show.
I am also a member of both the Design Institute of Australia and The Colour Society of Australia.
THE PHILOSOPHY OF INSPIRED SPACES
The team believes that interior design should reflect the personality and life experience of a homeowner or, respectively, the brand and ethos of the company for commercial clients. No two clients have the exact same requirements; Robyn’s artistic vision and experience ensure each client is presented with a unique solution – not just her own personal style. Robyn understands her client’s lifestyle, taste and budget and transforms those parameters into the perfect space.
WHO WE WORK WITH
At Inspired Spaces, we work with clients and trades who are honest, trustworthy and have integrity. We work with clients and trades who value the expertise of the team at Inspired Spaces and as such respect our input, designs and creativity. Both our clients and trades are open to changes and do not believe in compromising the end result by taking shortcuts. Our clients and trades must reflect the values of Inspired Spaces.
HOW WE WORK
The team of interior designers at Inspired Spaces design for the users of the space, whether they are a business or residential clients. They do this by understanding how a family function or the workflow of a business by drilling down to the last detail. To create the most creative space possible we will push your boundaries but at the same time respect your cultural backgrounds and/or business mores. Understanding a client’s budget is vital so that we create a solution that is within the constraints of your budget. We share our trade discounts with the client. The team firmly believes that a great design is a collaboration of interior designers, trades and clients and as such will work collaboratively with all concerned parties to ensure cohesion is evident at all stages of the process
Year Joined
2021
Established presence on ArchiPro.
Projects Listed
13
A portfolio of work to explore.
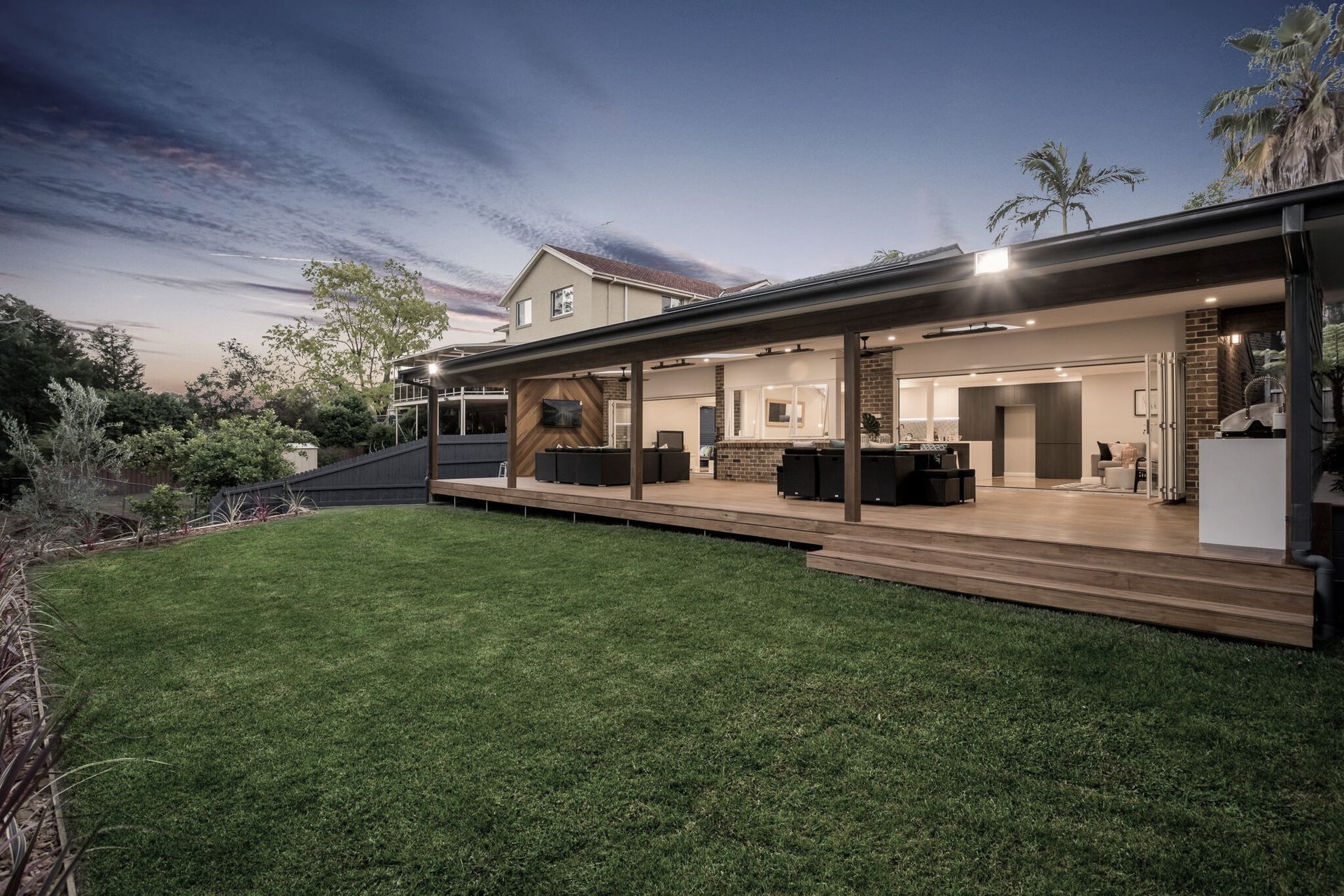
Inspired Spaces.
Profile
Projects
Contact
Project Portfolio
Other People also viewed
Why ArchiPro?
No more endless searching -
Everything you need, all in one place.Real projects, real experts -
Work with vetted architects, designers, and suppliers.Designed for New Zealand -
Projects, products, and professionals that meet local standards.From inspiration to reality -
Find your style and connect with the experts behind it.Start your Project
Start you project with a free account to unlock features designed to help you simplify your building project.
Learn MoreBecome a Pro
Showcase your business on ArchiPro and join industry leading brands showcasing their products and expertise.
Learn More