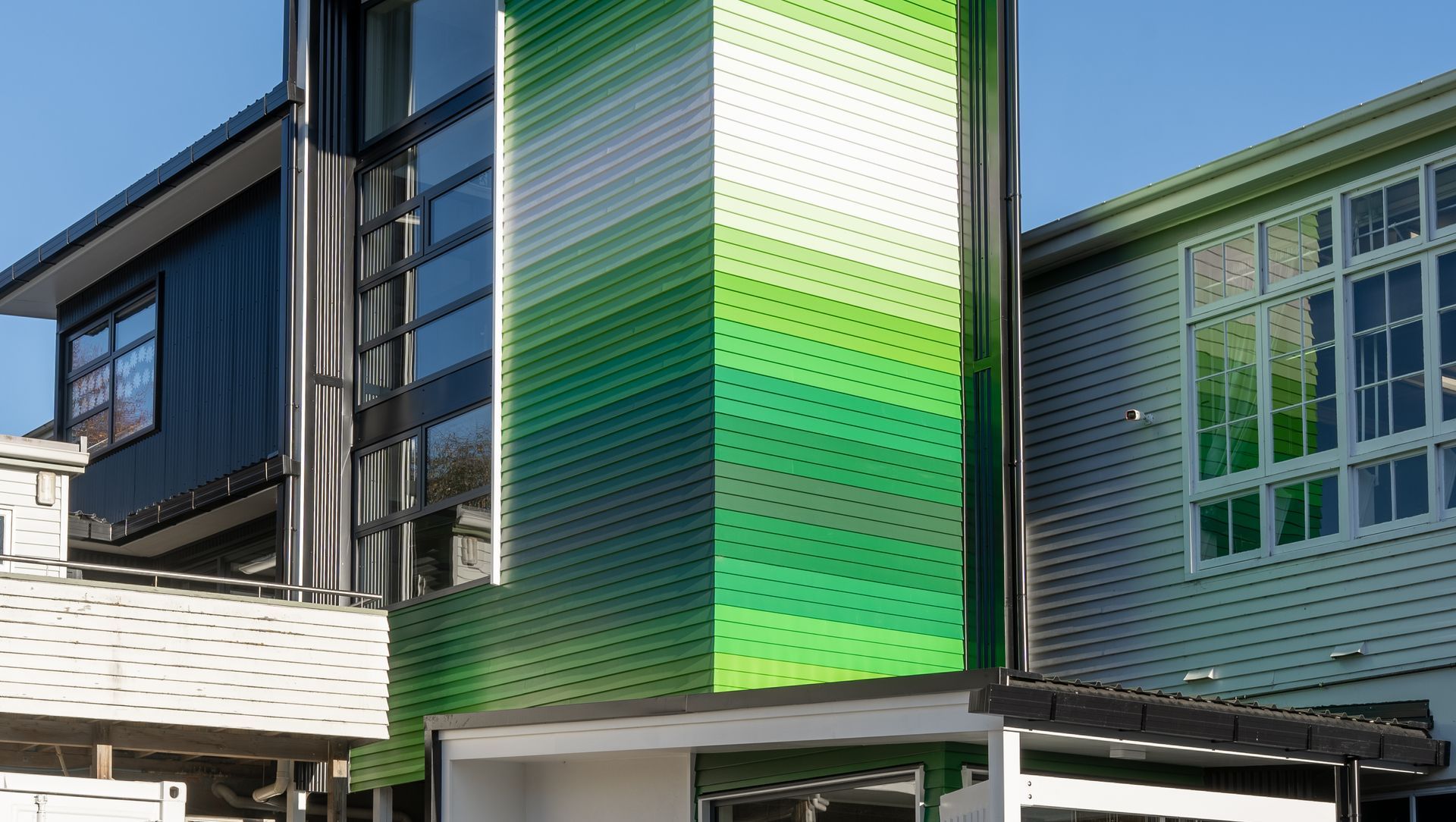About
Wakari School Upgrade.
ArchiPro Project Summary - Comprehensive redevelopment of Wakari Primary School featuring contemporary classroom facilities, enhanced accessibility, and a new playground, revitalizing the educational environment while preserving the school's rich history since 1858.
- Title:
- Wakari School Redevelopment
- Architectural Designer:
- Dwelling Architectural Design
- Category:
- Community/
- Educational
- Completed:
- 2023
- Price range:
- $3m - $5m
- Building style:
- Contemporary
- Client:
- Wakari School
Project Gallery
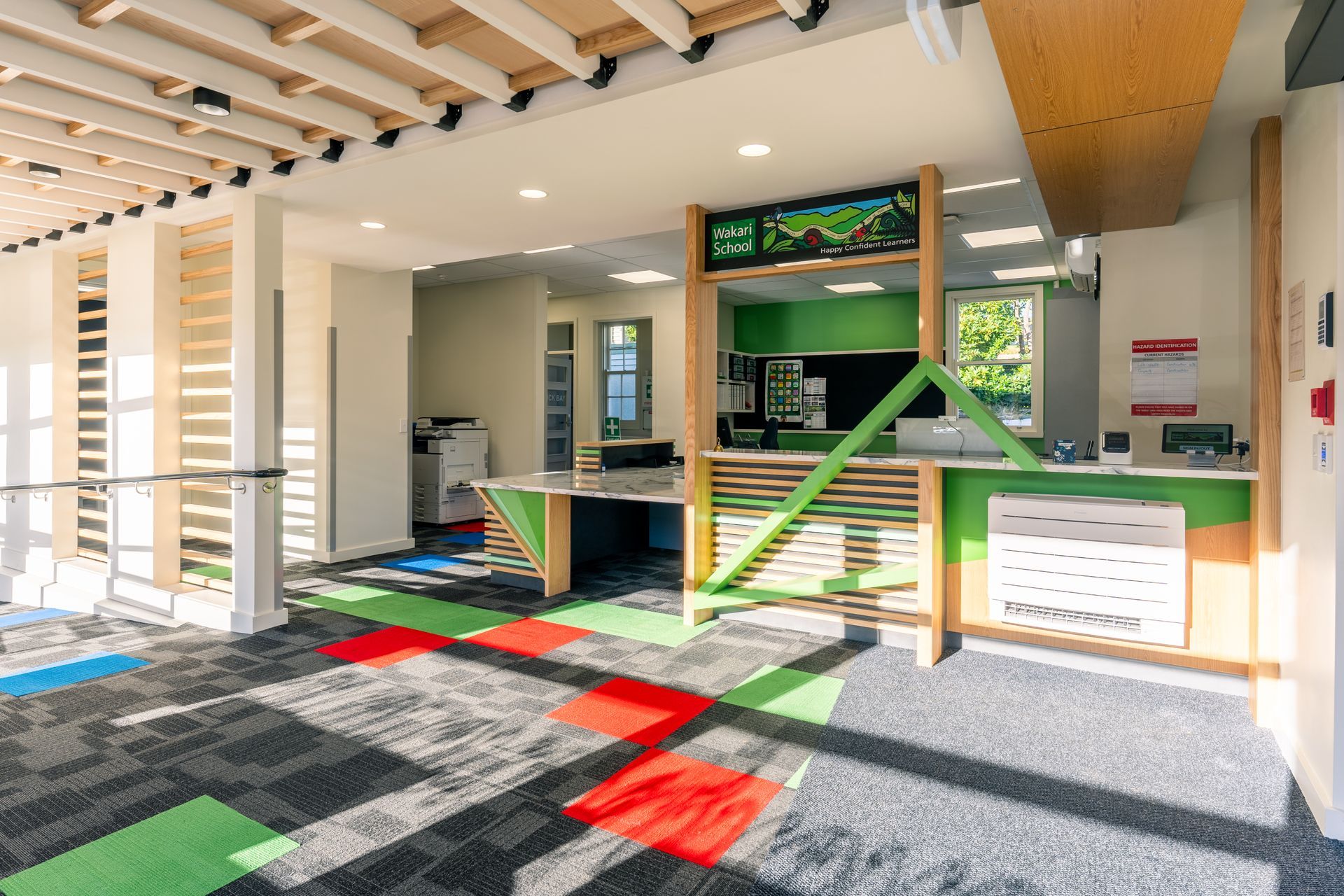
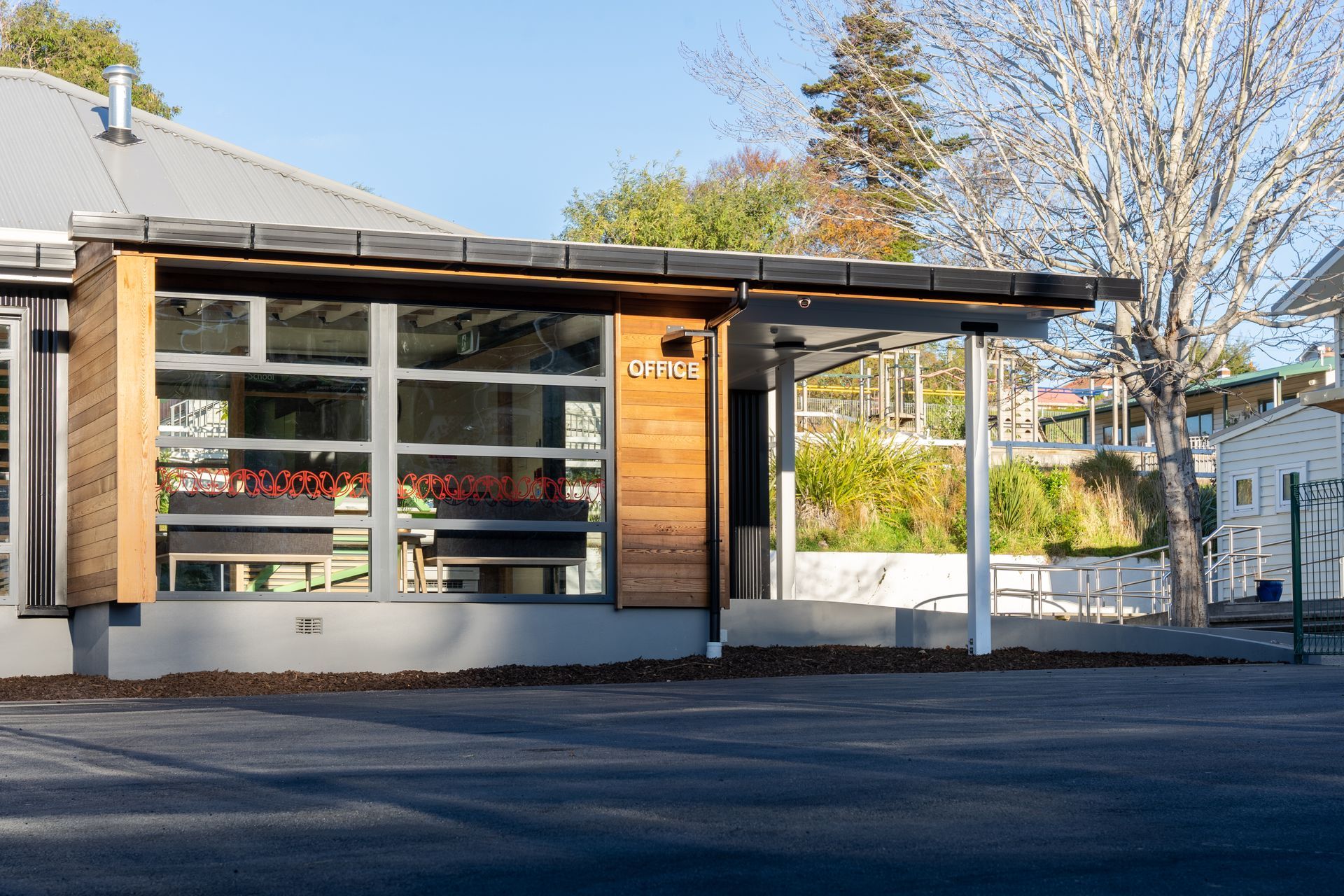
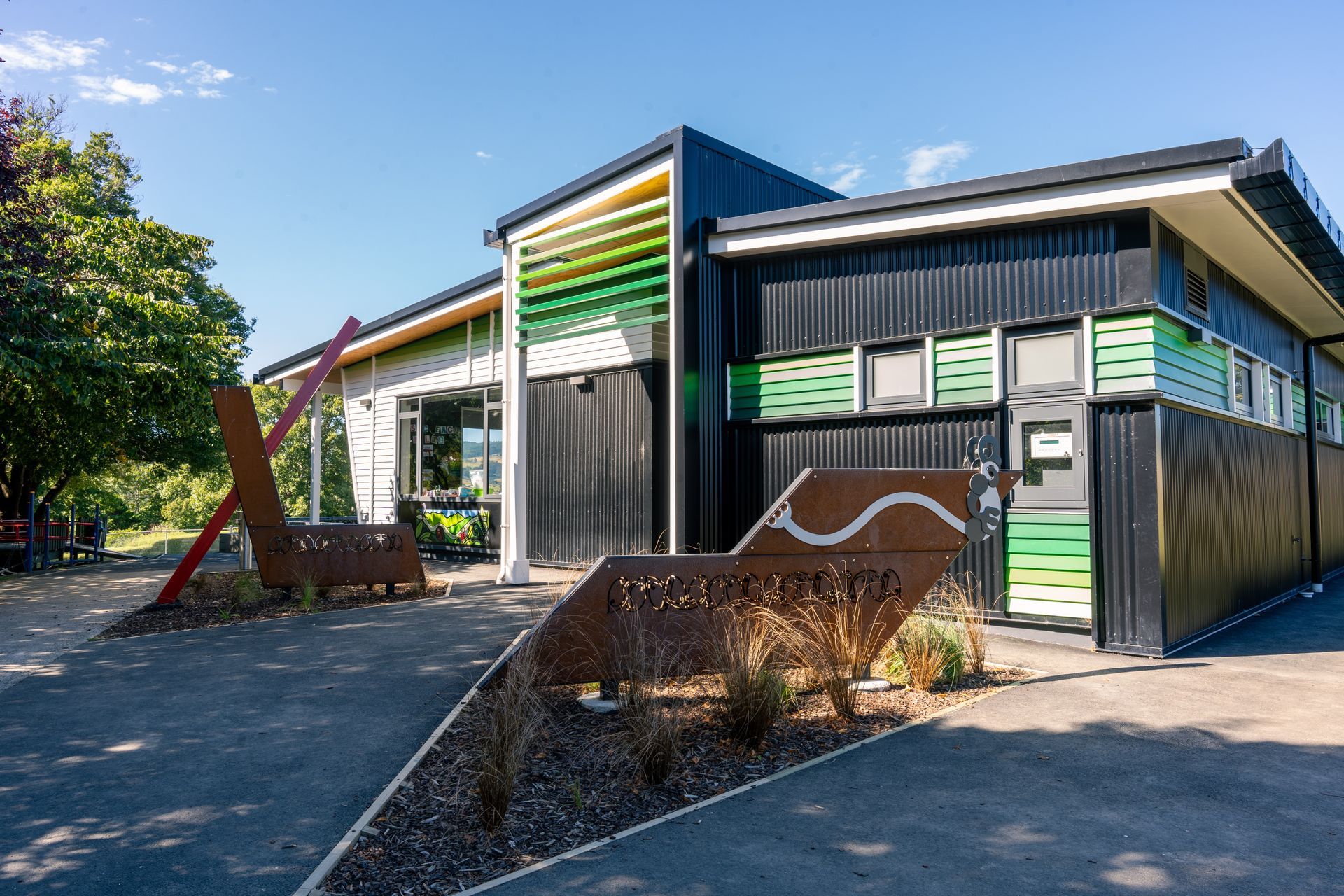





Views and Engagement
Professionals used

Dwelling Architectural Design
Architectural Designers
Otago
Dwelling Architectural Design. DWELLING’S PHILOSOPHY
Designing is part of the process of creating, and it should be a process that is enjoyed by all – from the client to the sub-contractor. It is a chance to dream and the end result should be something that everyone is proud of.
Design needs to be sustainable, individual & tailored for the site. Thought needs to be given to materials, sun, views, prevailing wind, budget and how the client lives in order to make the final outcome relevant.
Design needs to be thorough with attention paid to detail. This is the art of communicating through drawings. Time and attention paid at the start, pays dividends during the build. Design decisions need to be made early. It is strange but true that to make something look simple and elegant takes more time, thought and detail than making a cluttered form.
Creating takes a team. For a build to be a successful, it takes teamwork from the client, the designer, consultants, the contractor and sub-contractors working towards a common goal. We are in this together and together we can come up with creative solutions. The job does not end when the design is complete but the designer needs to be involved until the end.
That is Dwelling’s goal – Creative, sustainable and thoughtful design, brought to life by a team that enjoys the process.
Founded
2012
Established presence in the industry.
Projects Listed
18
A portfolio of work to explore.
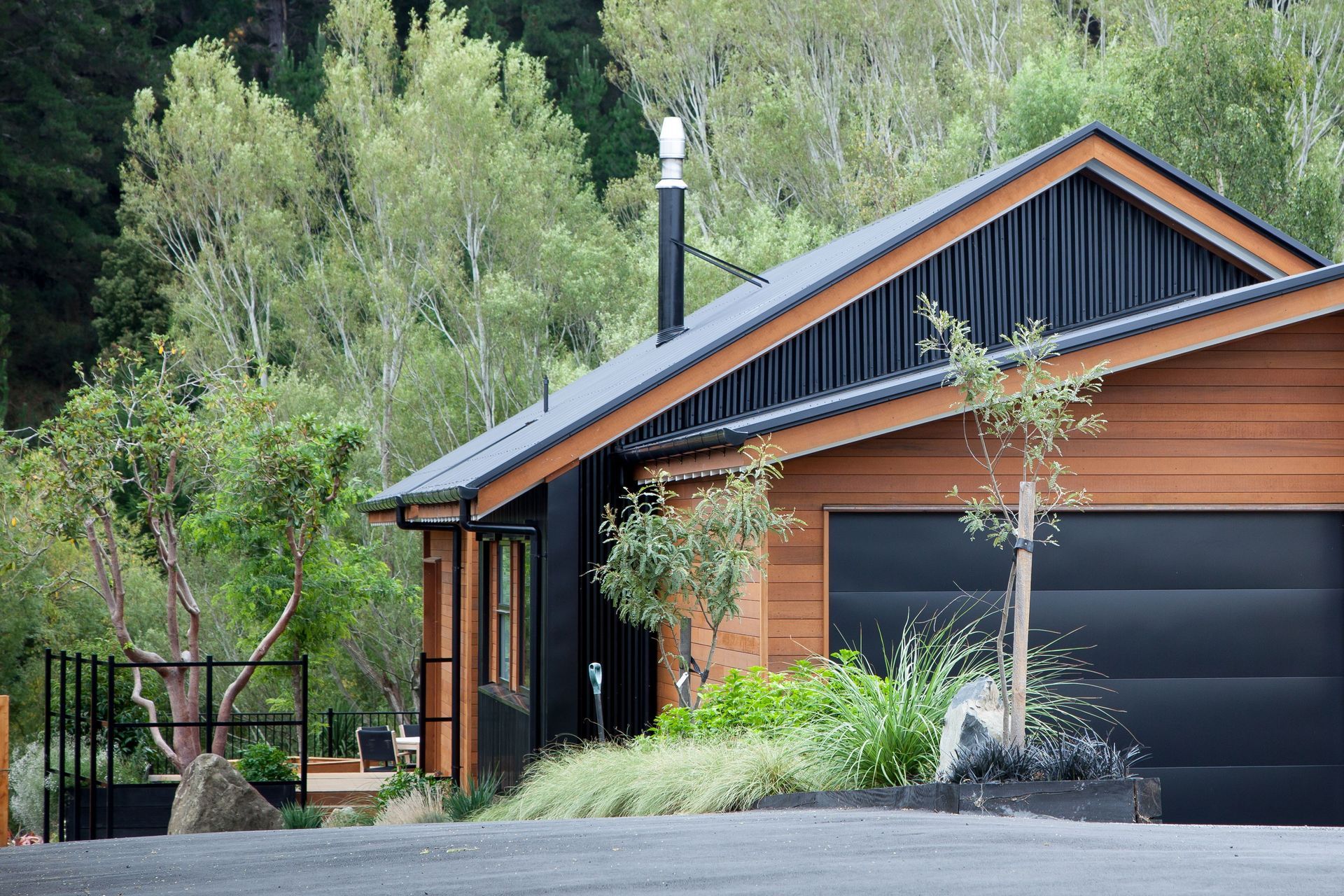
Dwelling Architectural Design.
Profile
Projects
Contact
Project Portfolio
Other People also viewed
Why ArchiPro?
No more endless searching -
Everything you need, all in one place.Real projects, real experts -
Work with vetted architects, designers, and suppliers.Designed for New Zealand -
Projects, products, and professionals that meet local standards.From inspiration to reality -
Find your style and connect with the experts behind it.Start your Project
Start you project with a free account to unlock features designed to help you simplify your building project.
Learn MoreBecome a Pro
Showcase your business on ArchiPro and join industry leading brands showcasing their products and expertise.
Learn More