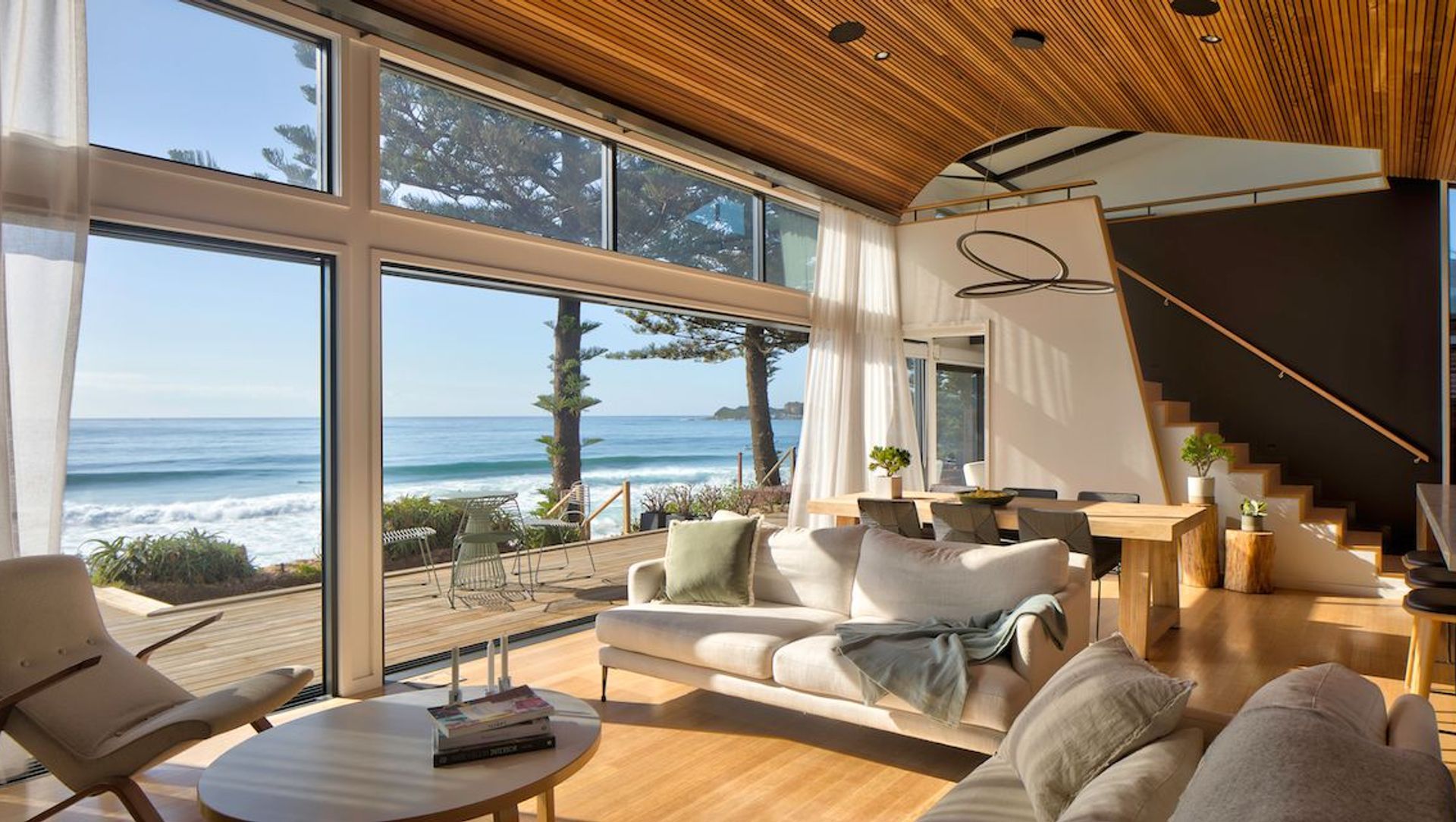About
Wamberal House.
- Title:
- Wamberal House
- Architect:
- Design King Company
- Category:
- Residential/
- New Builds
Project Gallery
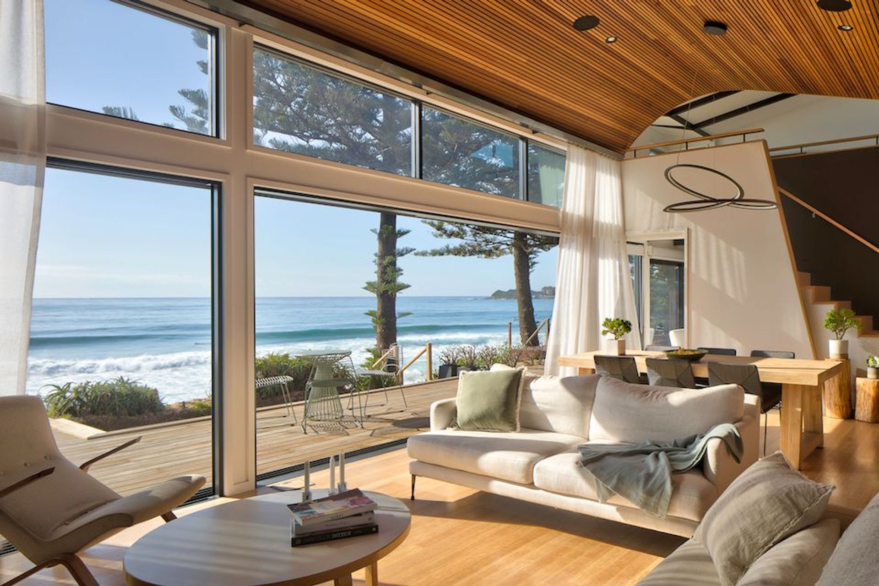
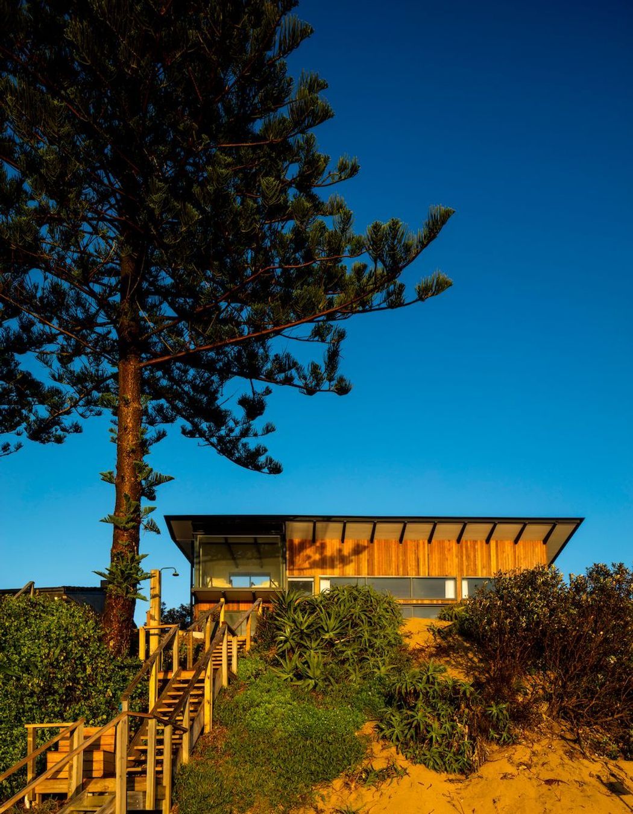
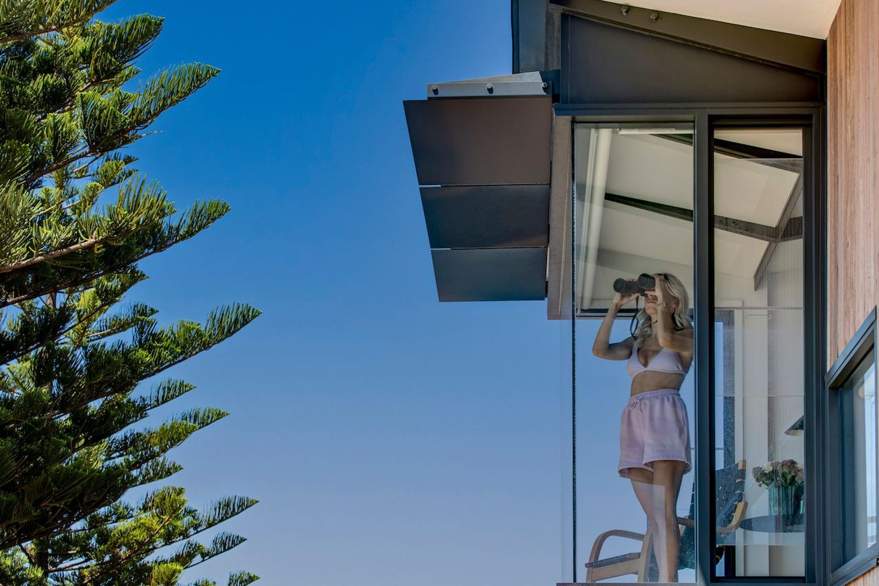
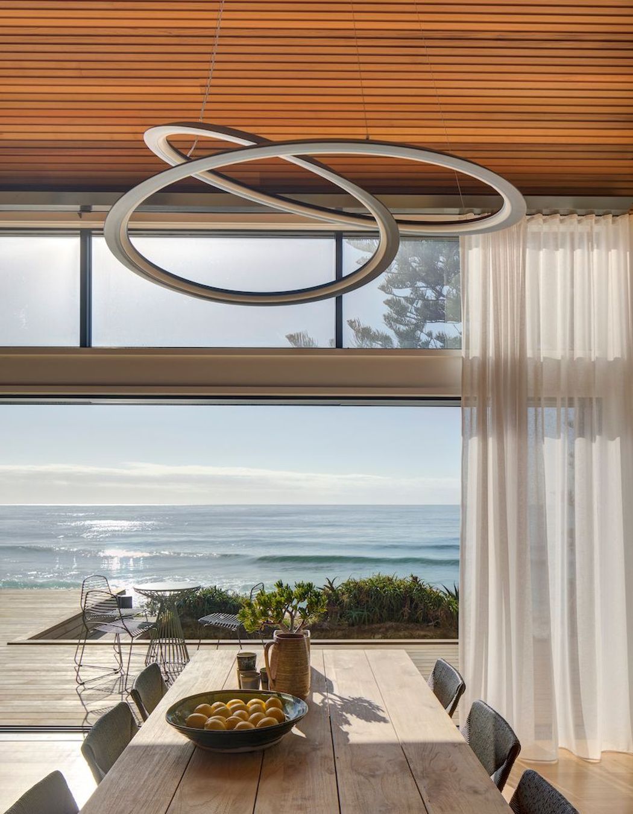
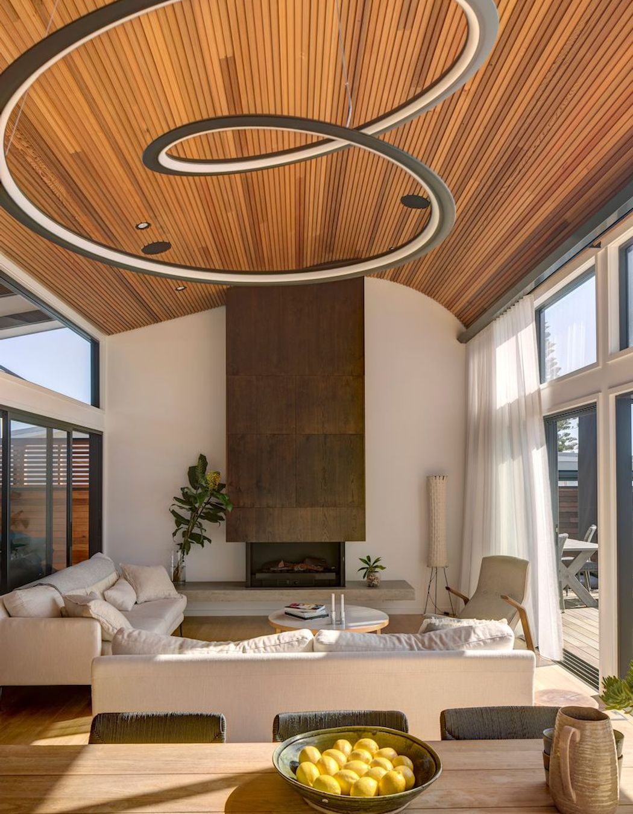
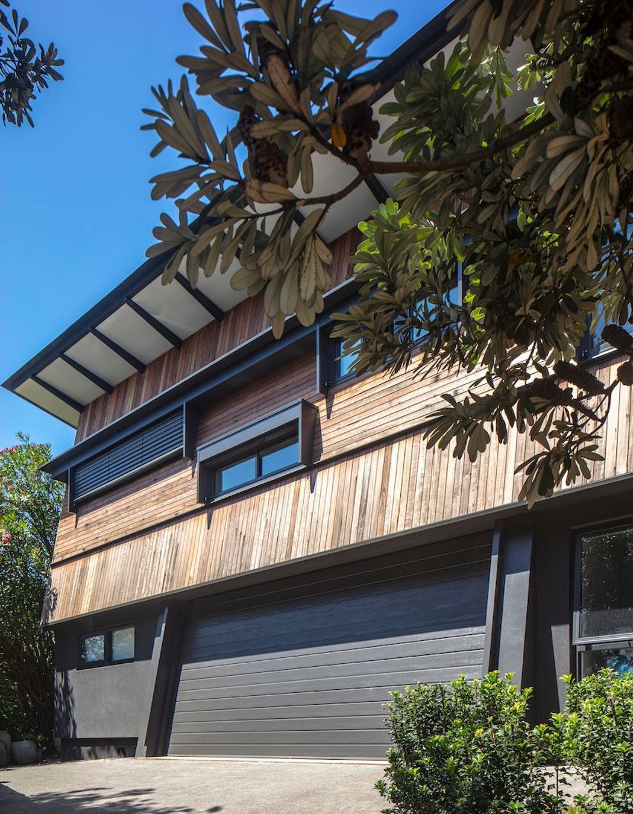
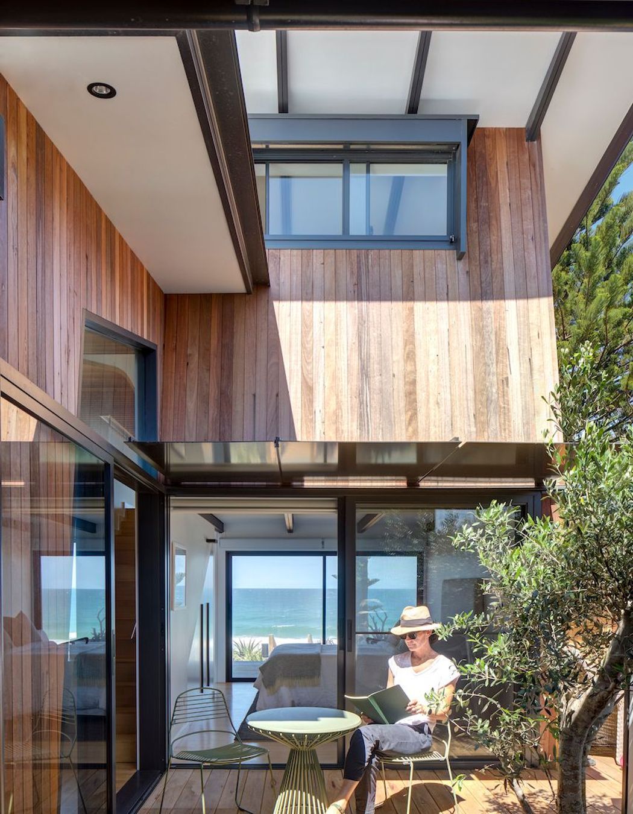
Views and Engagement
Professionals used

Design King Company. Design King Company is Architectural Design Studio based in Paddington, Sydney. With over 20 years of experience, the practice continues to be committed to the founding principle of providing design excellence across all projects. This working philosophy can be seen in projects that range from a tiny artist’s studio in the Blue Mountains to a large scale office building in Alexandria. Although our focus is on design and original thinking, our creativity is underpinned by sound technique, methodology and practice. This level of commitment to the entire building process has resulted in our work being widely published and has been awarded many times by the industry bodies. We have over the years also developed a very keen awareness of our client’s needs and expectations and judge our success by our client’s satisfaction, something we are justifiably proud of.
Year Joined
2022
Established presence on ArchiPro.
Projects Listed
7
A portfolio of work to explore.
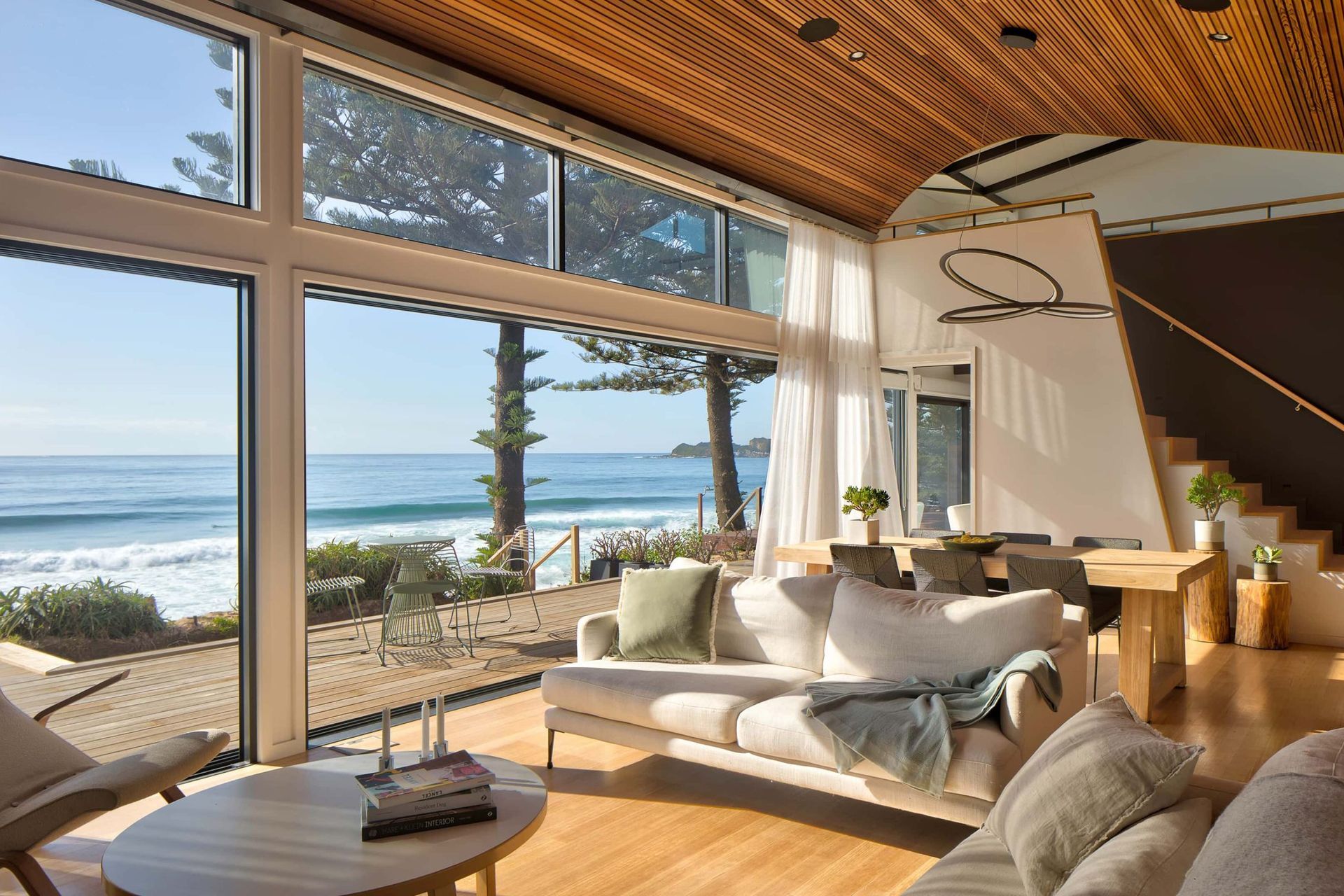
Design King Company.
Profile
Projects
Contact
Other People also viewed
Why ArchiPro?
No more endless searching -
Everything you need, all in one place.Real projects, real experts -
Work with vetted architects, designers, and suppliers.Designed for New Zealand -
Projects, products, and professionals that meet local standards.From inspiration to reality -
Find your style and connect with the experts behind it.Start your Project
Start you project with a free account to unlock features designed to help you simplify your building project.
Learn MoreBecome a Pro
Showcase your business on ArchiPro and join industry leading brands showcasing their products and expertise.
Learn More