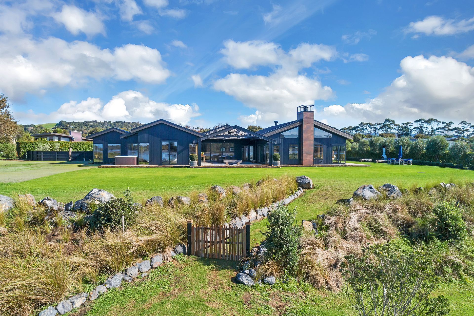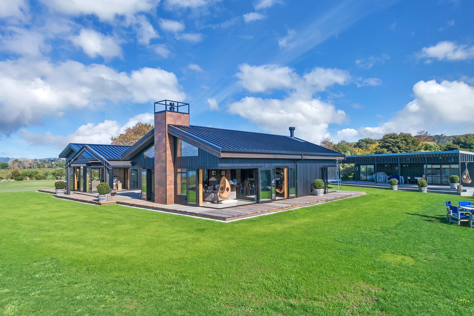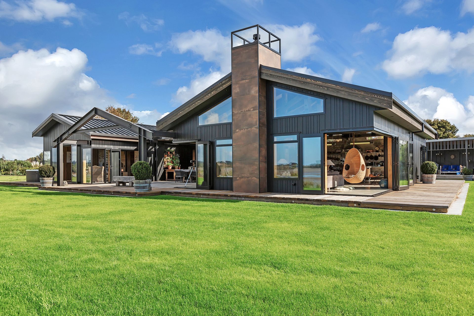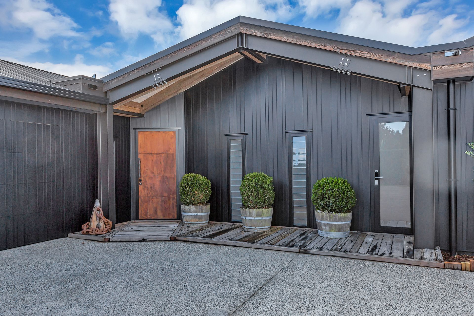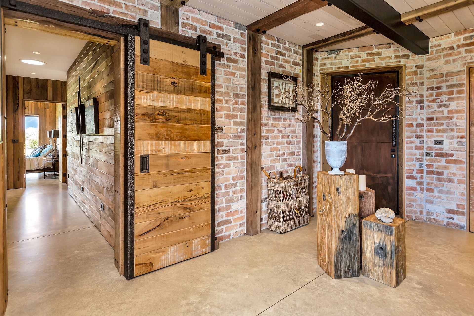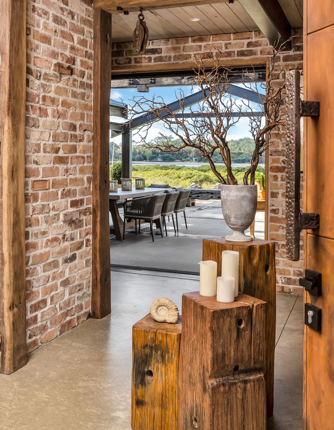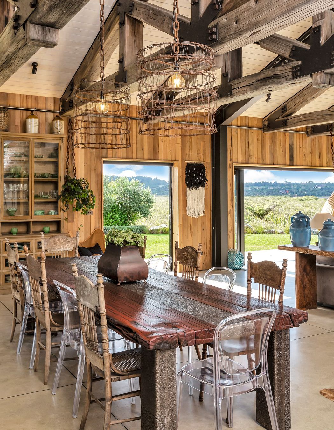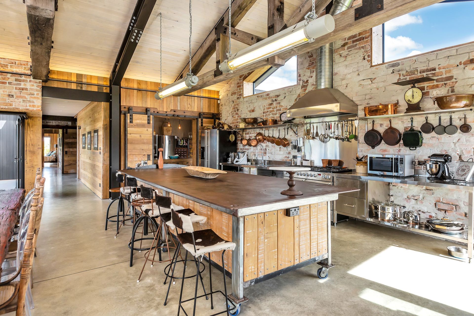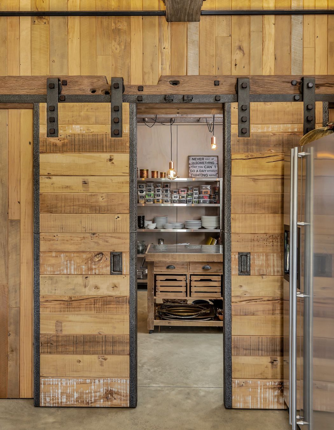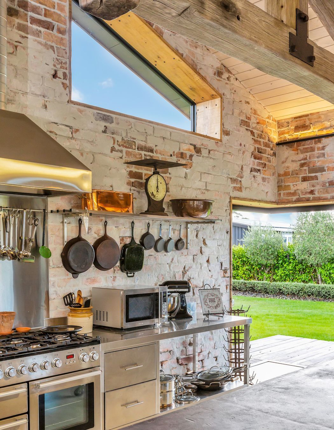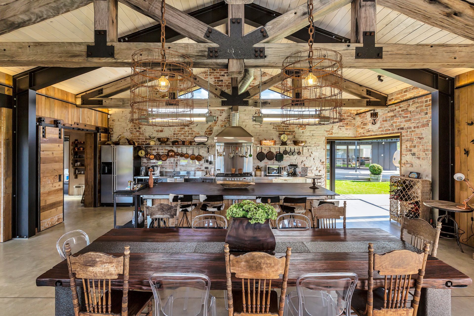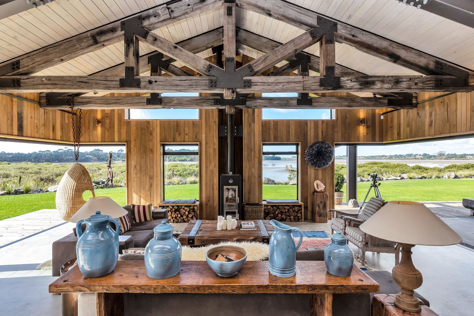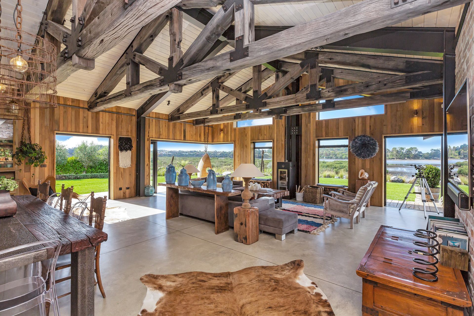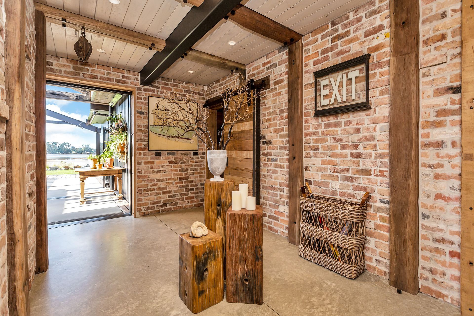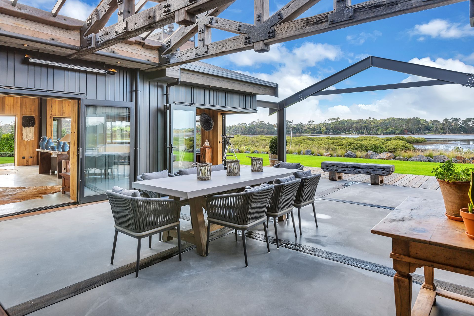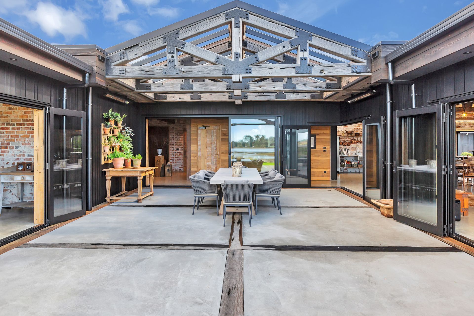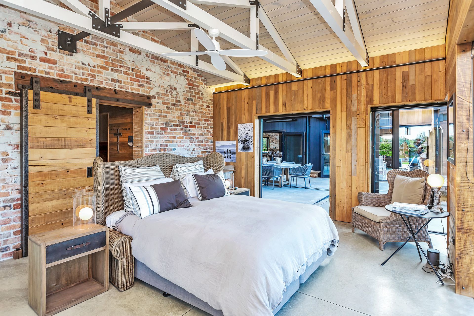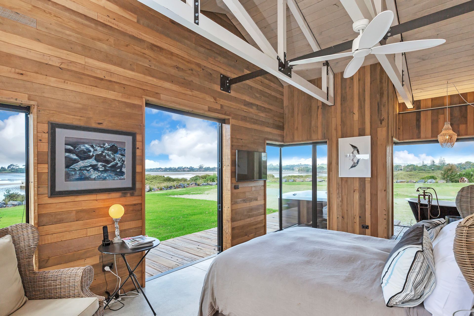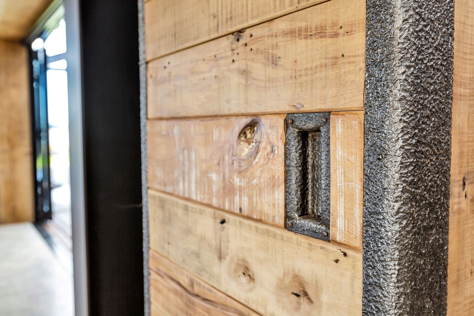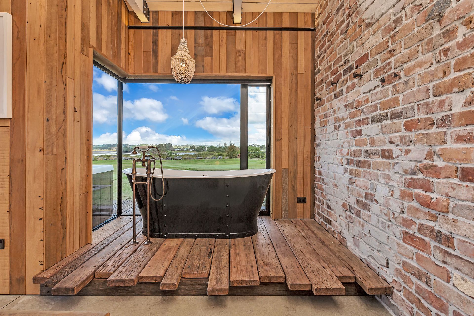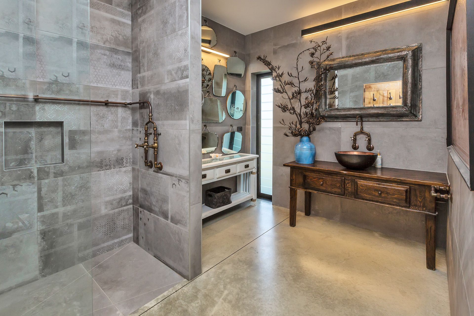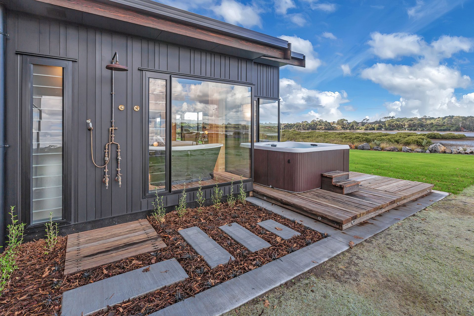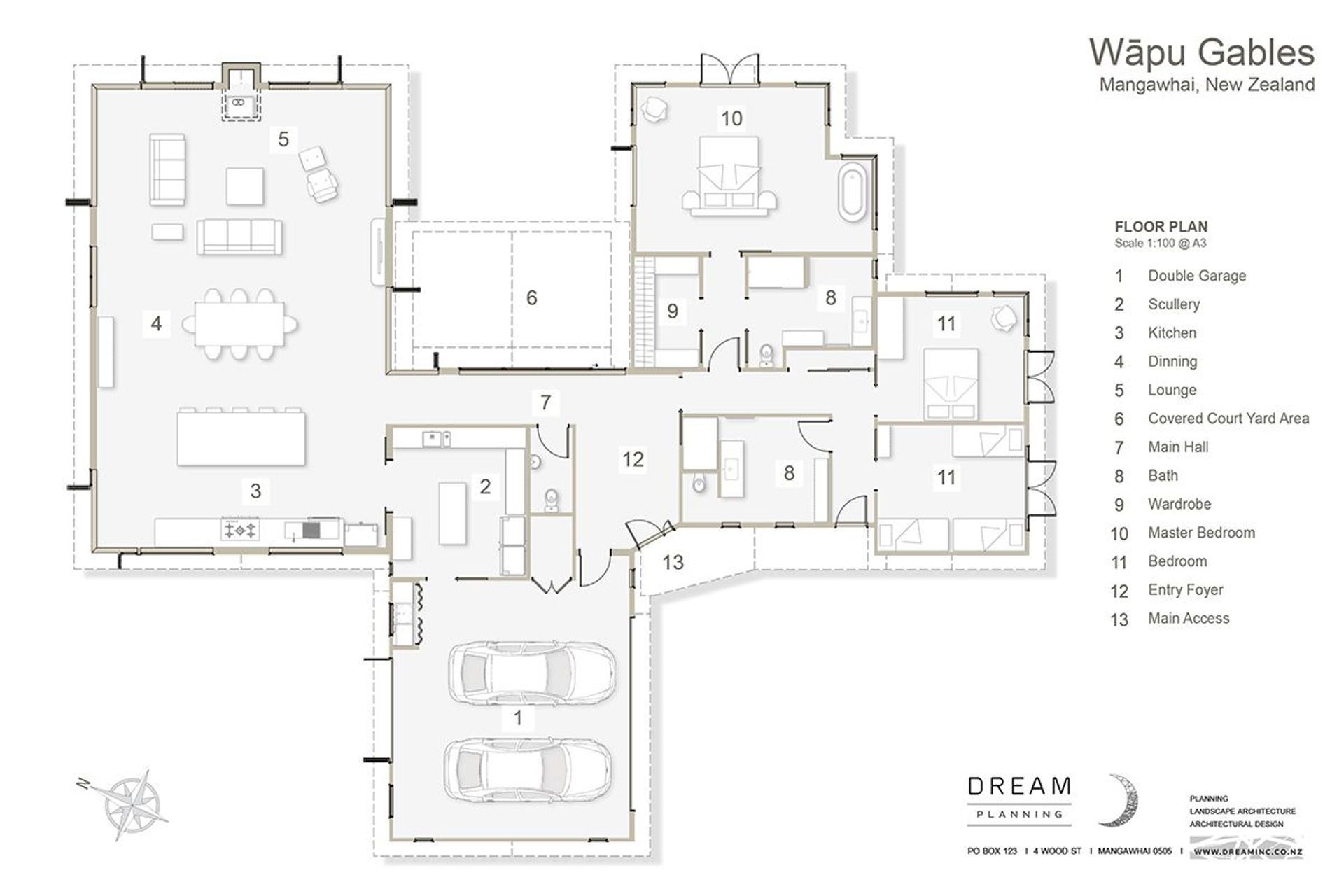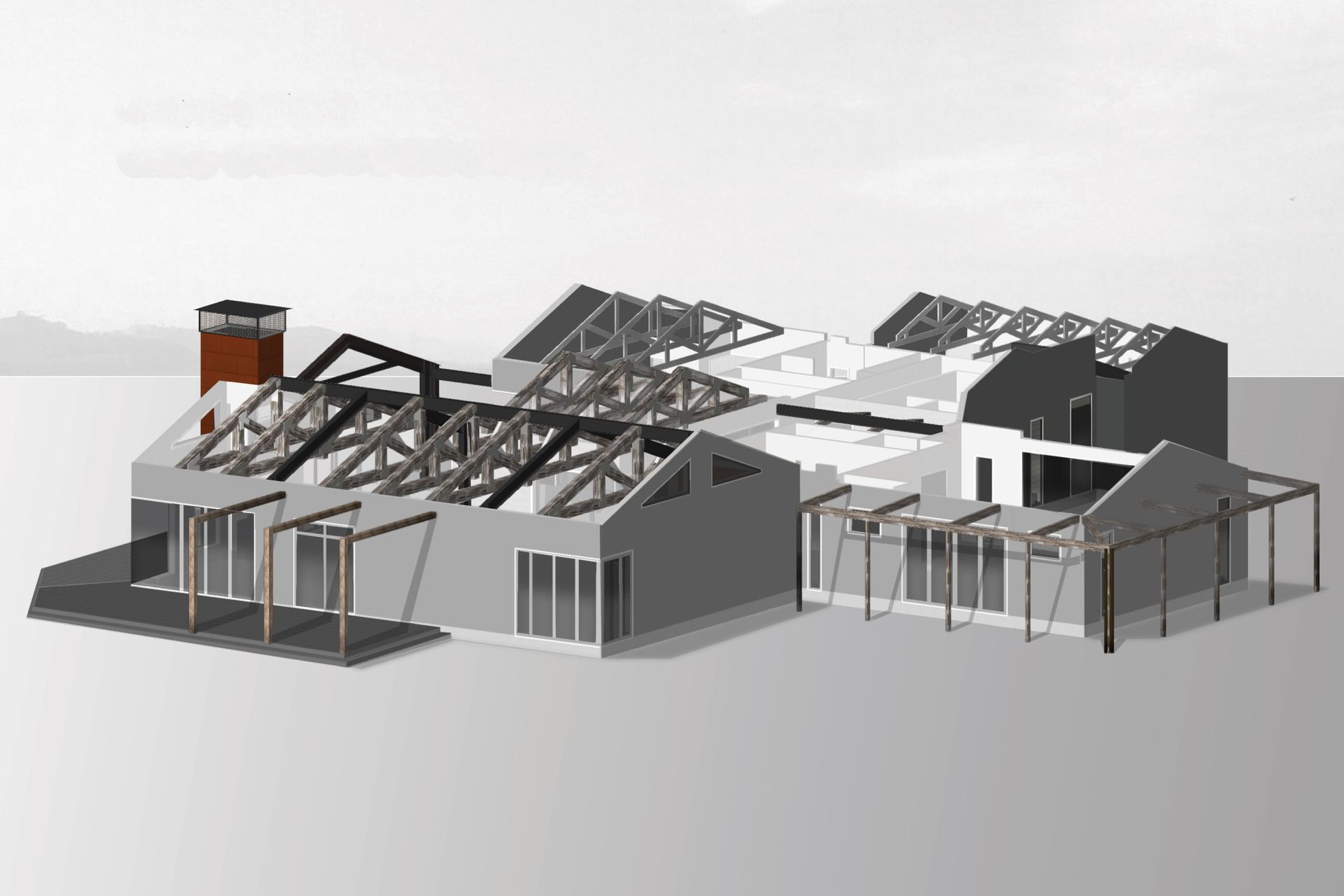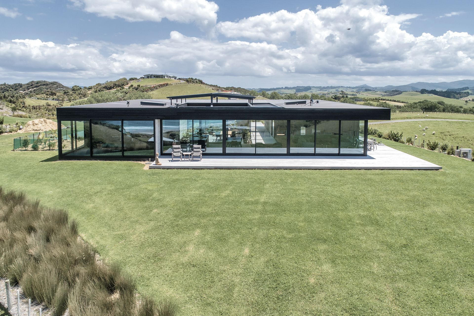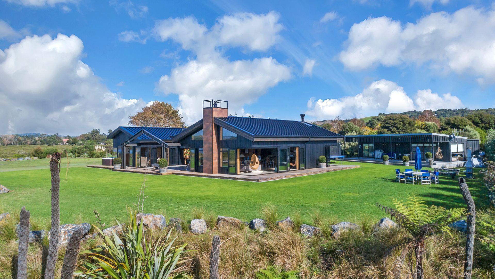Wāpu Gables, AKA The Jetty House, was a labour of love for the builders who spent one and a half years crafting this contemporary boatshed home from mainly recycled materials. We spoke with Smith Construction’s Nick Smith about what was involved and his company’s efforts to work more sustainably.
Patty and Geoff Coley wanted to build a family retreat on their beautiful harbourside property at Mangawhai in Northland. In contrast to their crisp modern house in Auckland, they also collect antiques and have a real passion for the stories behind each object, which led them to commission a hardworking and characterful new home to house their collection of antique furniture and objects.
“It’s definitely a one-off home,” says Nick Smith. “The exterior of the house is quite understated, clad in matt-black aluminium, until you walk through the door. You don’t expect what’s inside! There is a story behind virtually every aspect of this building, including the furniture, because most of it was either old, upcycled or custom built from recycled materials.”
Early on in the build, Nick went with the client to visit timber craftsman Mike in Tauranga. “The scheme changed from that day,” remarks Nick. “It all started with the recycled trusses; then, recycled bricks were added; then, the timber sarking – and the design evolved from there.”
The trusses were constructed from Tasmanian ironbark, a 100-year-old hardwood that once held up Tug Wharf on the Wellington waterfront; 30-year-old structural metal – originally a holding tank for cyanide – was sourced from Waihi; pre-World War Two bricks came from Queen Street’s iconic ‘Real groovy Records’ store; and rimu was recycled from the old Whitcoulls building in Wellington and used extensively as internal sarking and feature sliding doors throughout the home.
“Using organic, recycled materials meant that there is a lot of hidden work in behind everything you see in this build,” explains Nick. “There were so many variations in the size and shape of the materials. The old undulating timbers made it challenging to achieve an even finish, which required us to call on a craftsman skillset from years gone by.”
“The 100-year-old timbers had been sitting in the ocean and were nearly as hard as concrete. It became a running joke among the team because we were constantly breaking drill bits and sharpening saws, but they also found the process hugely rewarding. We enjoyed the challenge and achieving the end result.”
The sheer weight of the timbers was another challenge. “The trusses had to be lifted up in three parts and assembled in place around the steel beam” explains Nick. “It was very labour intensive because, with all jobs like this, everything’s a lot more time consuming and the variations in the materials meant that a lot of skill and attention to detail was required.”
When constructing the sliding barn doors, practically everything had to be customised, including the door plates, handles and sliding system. They are made from recycled steel from cyanide tanks that is cut and rolled flat but has an a pitted aged look from the wearing of the cyanide. “Mike is a very experienced craftsperson and he used old machinery that was built 80 years ago to make the doors,” explains Nick. “The biggest door was over 200kg and 100mm thick, so it needed custom hardware.”
“Clearly, it costs more to work in this way and it can be a hard sell to bring the general public on board as clients,” he adds. “But it is part of our mission to create more environmental awareness and to develop more sustainable practices,” he says.
One example of this is where Nick’s team have been saving plastic packaging in which building materials are often wrapped to be recycled. “We have been trying to reduce or recycle as much as we can onsite, including plastics, by using breathable canvas coverings and local resources as much as possible or where practical. One process we do now is to stockpile materials for recycling and cart it away when we have a decent load.”
In New Zealand, construction and demolition waste makes up an estimated 50 per cent of all wasteand packaging makes up five per cent of all construction waste by weight.(1) This is a high figure when you consider that most of it isn’t recyclable or is sent off-shore to be recycled, and has the potential to end up in rivers, waterways and landfill.
“We did our own investigation into how much plastic packaging was used during an average house build by collecting all the plastic waste – and we ended up with two 1m² compacted cubes of plastic. Plastic recycling isn’t always easy either so it’s important to try to eliminate it in the first place. As an industry, we need to reuse more onsite and produce less waste,” says Nick.
“For us, it’s an evolving thing and not always possible due to wasteful industry practices and a lack of regional recycling facilities, but we are making efforts to change and we are thinking about what we can do better. But Wapu Gable made us realise that with a little effort, we can reduce consumption of materials in a house build and create a durable and long-lasting home.”
Words by Justine Harvey.
Photography by Kellie Extance.
Reference: (1) BRANZ.
