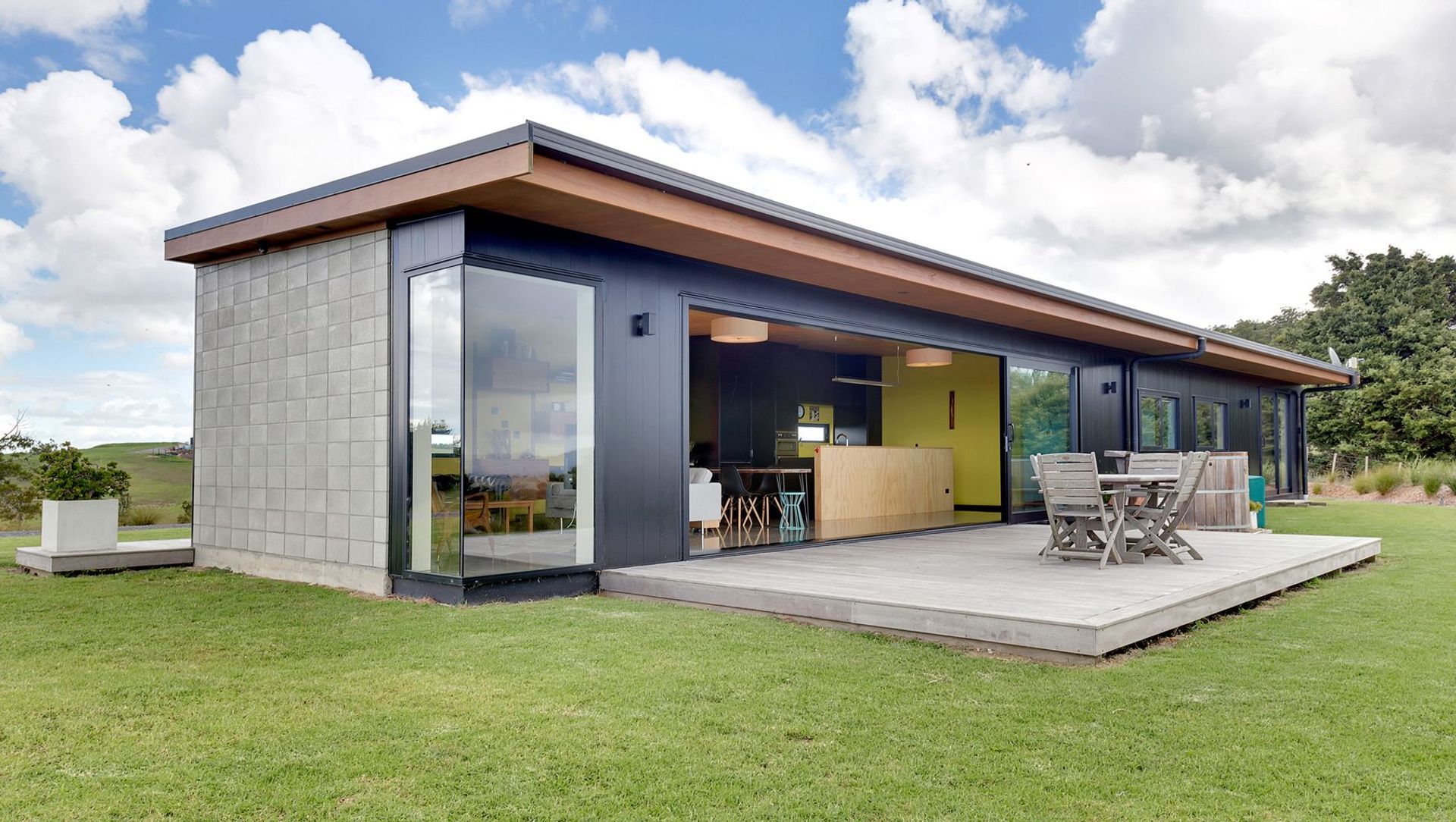About
Black House.
ArchiPro Project Summary - A high-performing 3-bedroom home in Mangawhai, designed by Frank Stanton, featuring open plan living, stunning coastal views, and innovative construction with polished concrete floors and a striking black façade.
- Title:
- Black House
- Builder:
- Smith Construction
- Category:
- Residential/
- New Builds
Project Gallery
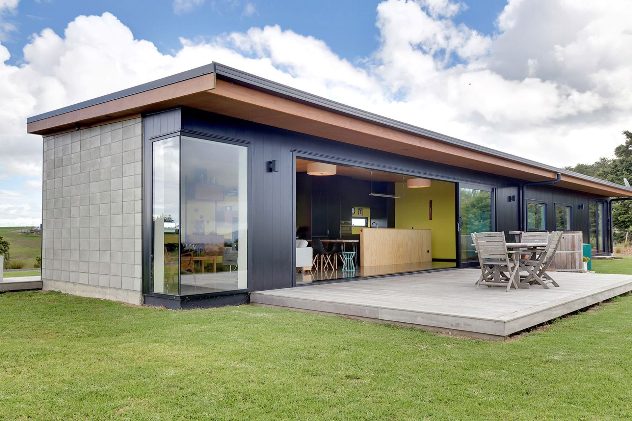
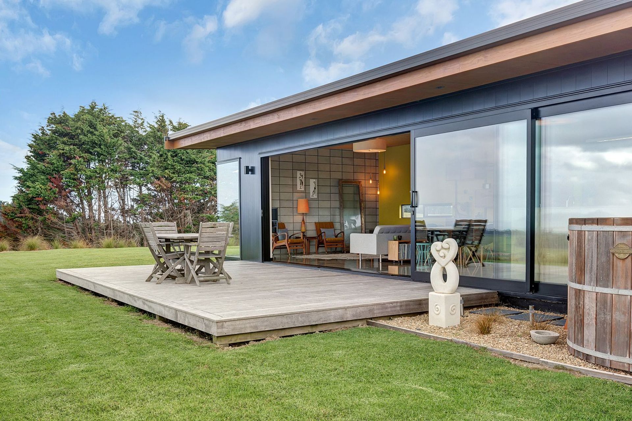
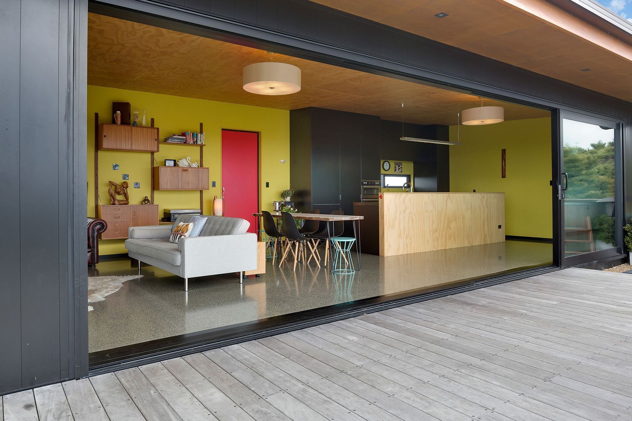
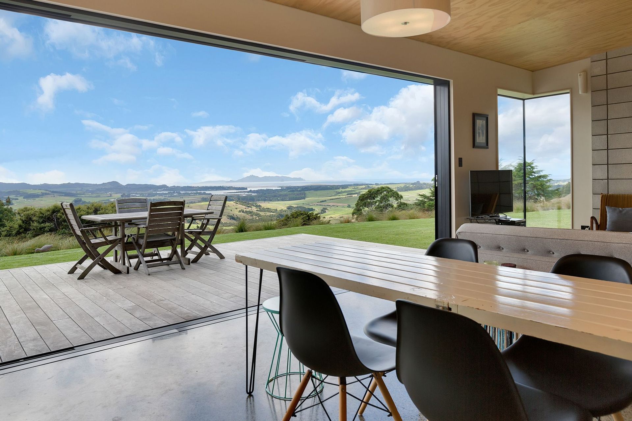
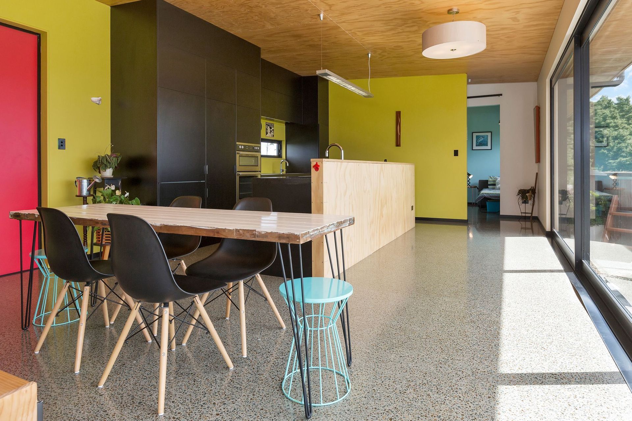
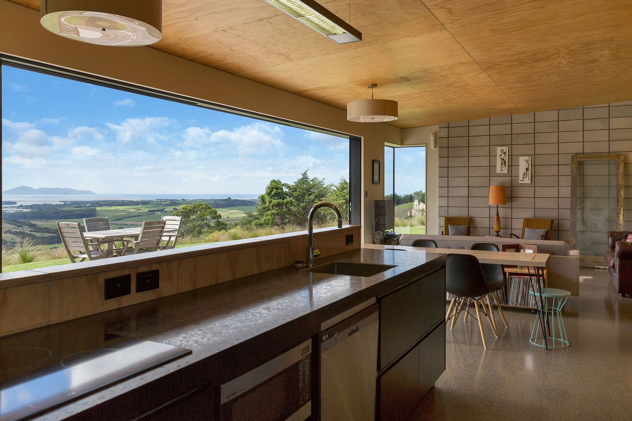
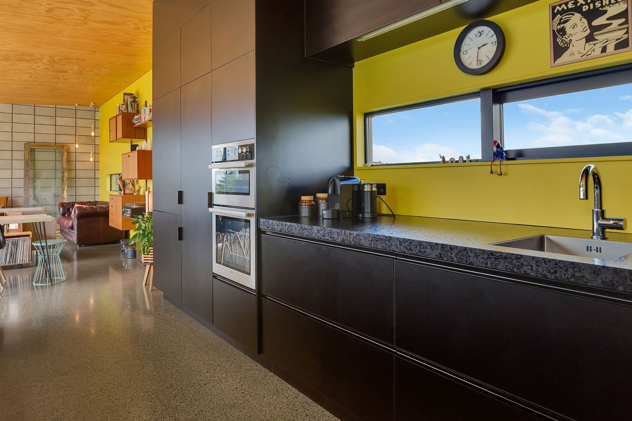
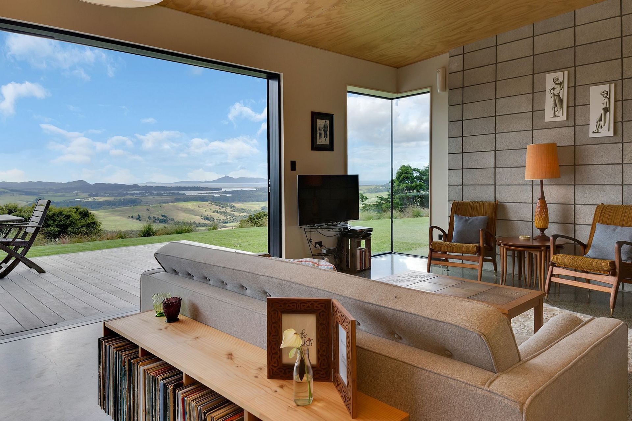
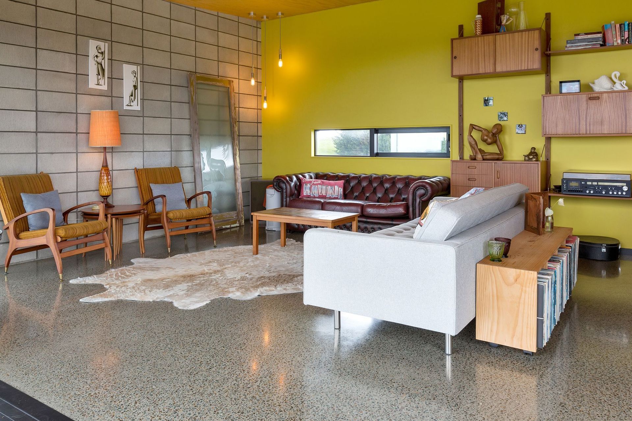
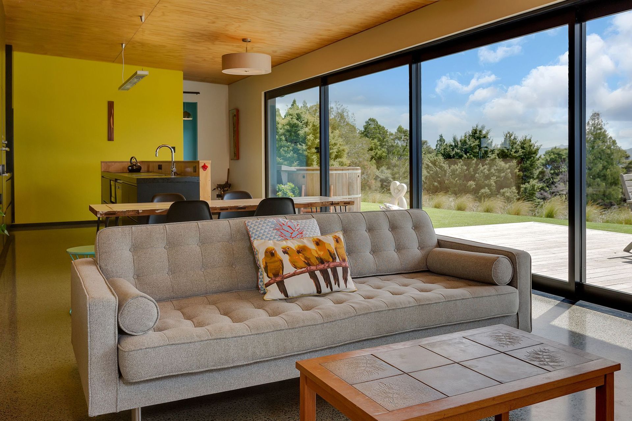
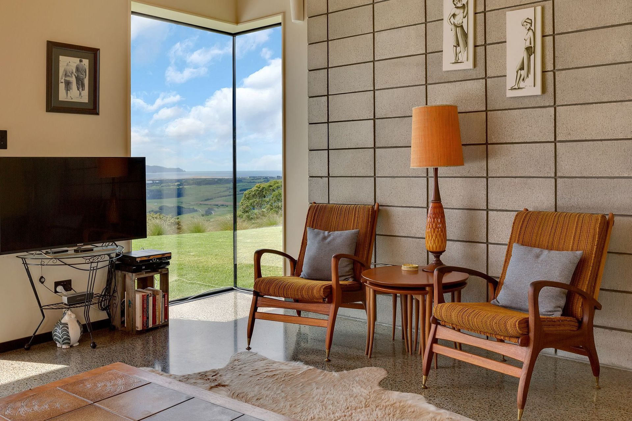
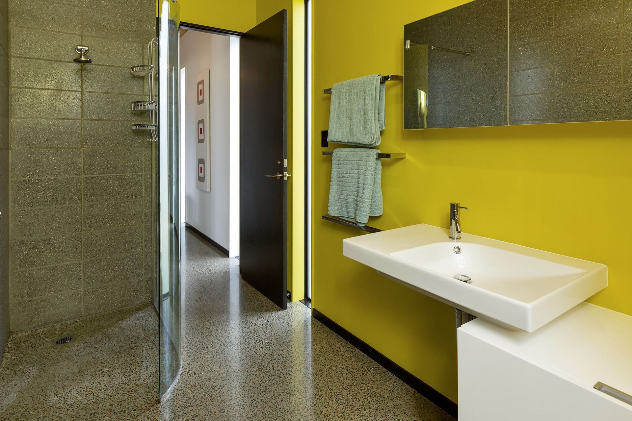
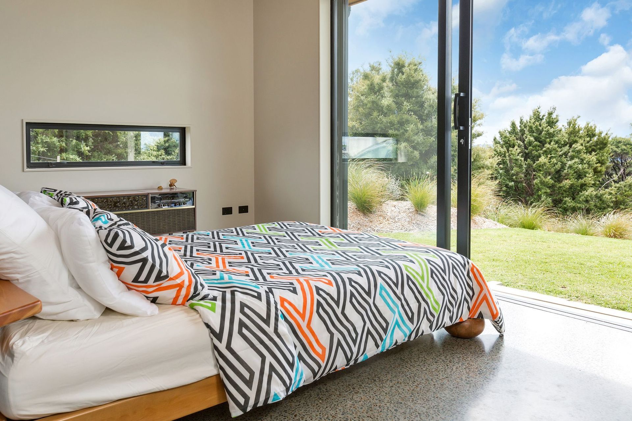
Views and Engagement
Professionals used

Smith Construction. Home builders of exceptional houses since 2004.Smith Construction was started in 2004 as high-end architectural home builders in Auckland.Leading the way in quality workmanship is owner Nick Smith, who has reached the required standards in construction and business management to meet the criteria for becoming a Certified Builder. This means all projects are fully covered under NZCB’s Halo 10 Year Residential Guarantee Insurance.As a Licensed Building Professional with over 8 years of experience at the time, Nick wanted to deliver top quality homes to his clients.“I wanted to be involved in transforming exceptional architectural home design into stunning homes, using innovative building techniques and sustainable modern materials and building systems.”For Nick this meant working on projects from start to finish, from offering advice on choosing land packages and working closely with the architects on attaining the best home design to project management and delivering a quality build with a high standard of finish, right down to the landscaping.
Year Joined
2017
Established presence on ArchiPro.
Projects Listed
11
A portfolio of work to explore.
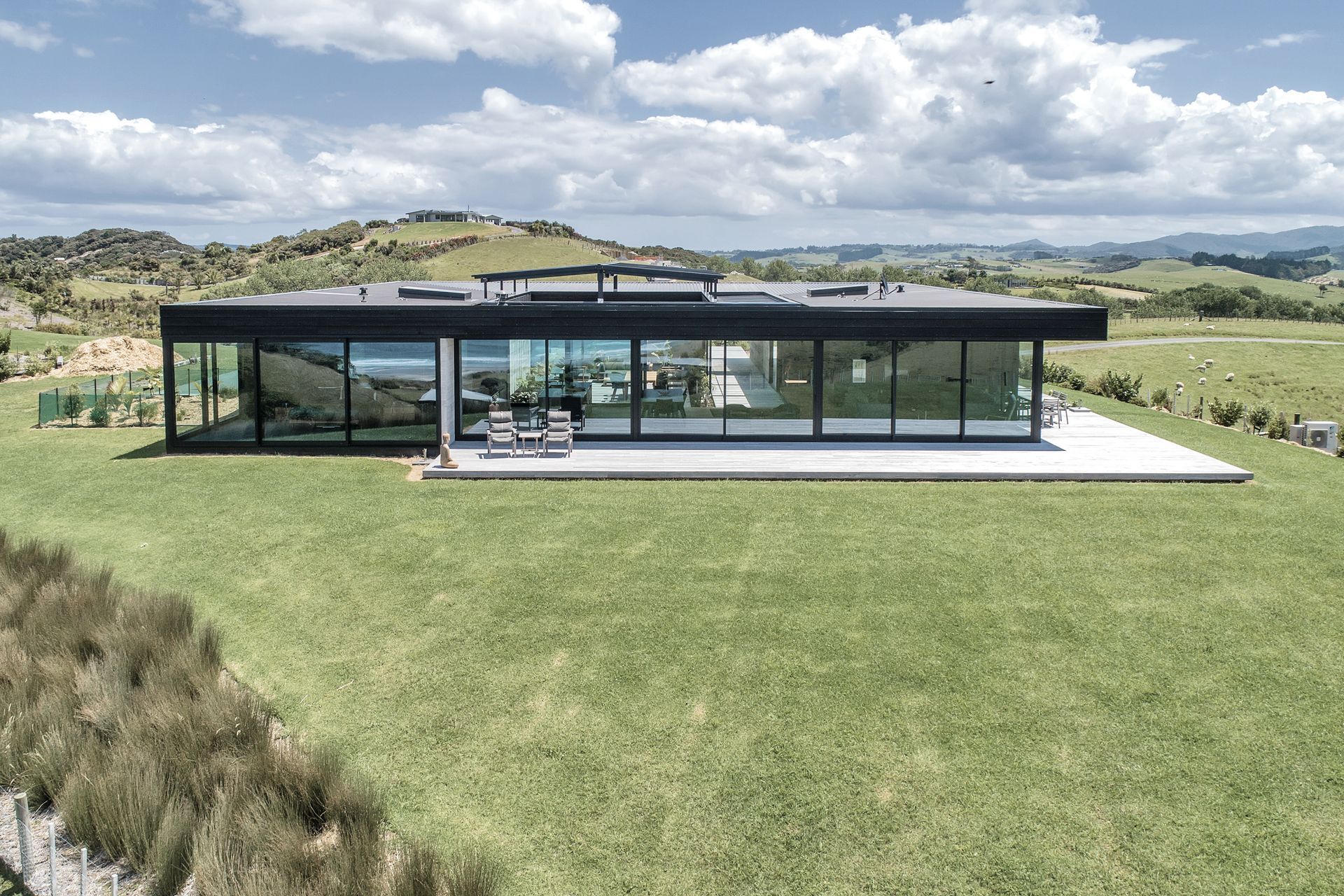
Smith Construction.
Profile
Projects
Contact
Project Portfolio
Other People also viewed
Why ArchiPro?
No more endless searching -
Everything you need, all in one place.Real projects, real experts -
Work with vetted architects, designers, and suppliers.Designed for New Zealand -
Projects, products, and professionals that meet local standards.From inspiration to reality -
Find your style and connect with the experts behind it.Start your Project
Start you project with a free account to unlock features designed to help you simplify your building project.
Learn MoreBecome a Pro
Showcase your business on ArchiPro and join industry leading brands showcasing their products and expertise.
Learn More