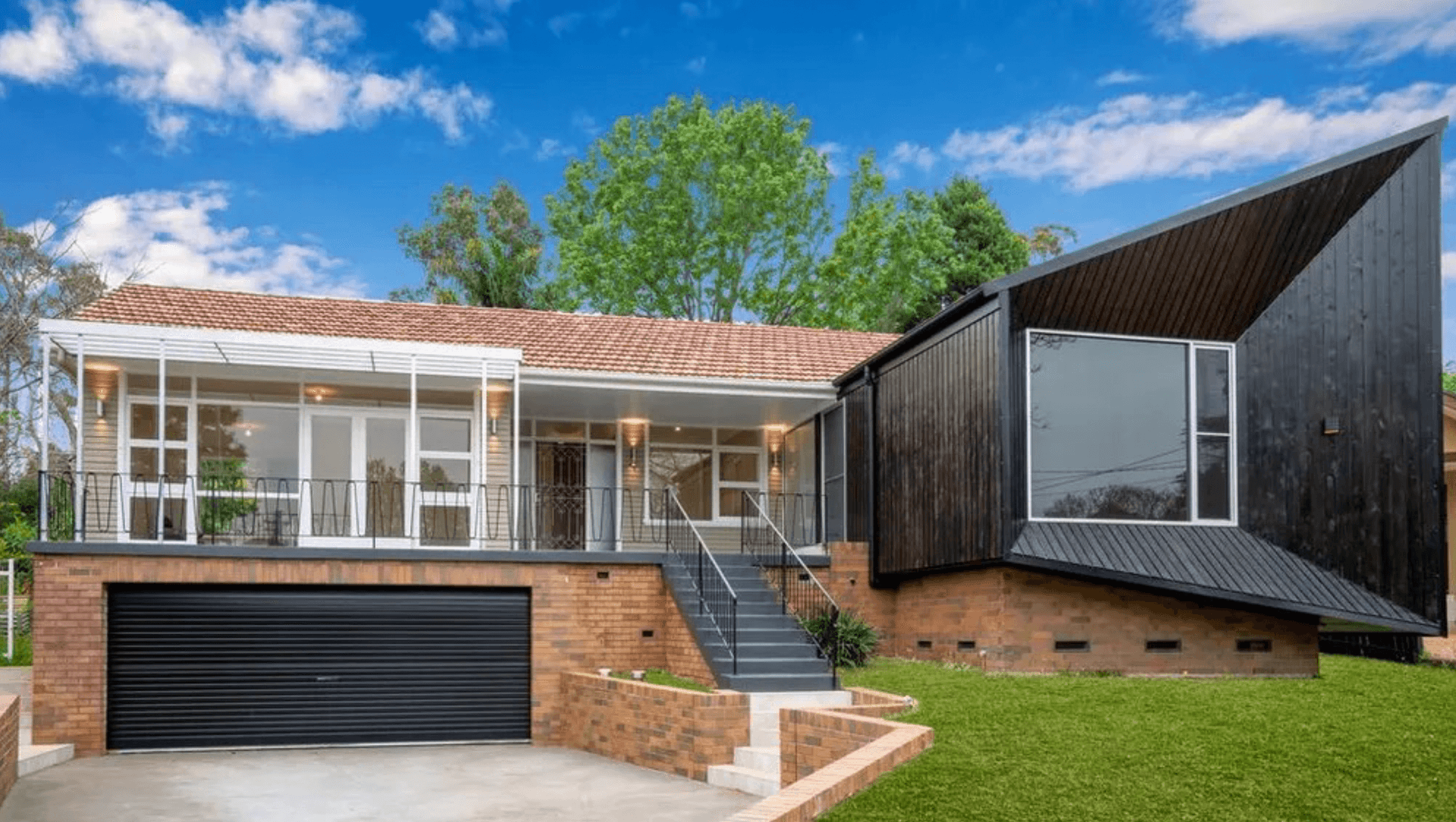Original Mid Century Home with extensive internal planning changes. Bedroom wing to the west (right), and living to the east (left). Garage is now a useful space and double width; new front room has a peak to make the existing roof ridge; much needed shading to the north facing lounge and balcony
About
West Pennant Hill Revival.
ArchiPro Project Summary - A contemporary revival of a cherished family home in West Pennant Hills, blending historical charm with modern functionality, featuring enhanced garden access and reimagined living spaces, completed in 2022.
- Title:
- West Pennant Hill MCM Revival
- Architect:
- Karmatecture
- Category:
- Residential/
- Renovations and Extensions
- Completed:
- 2022
- Price range:
- $0.5m - $1m
- Building style:
- Contemporary
- Client:
- West Pennant Hills Family
- Photographers:
- Karmatecture
Project Gallery
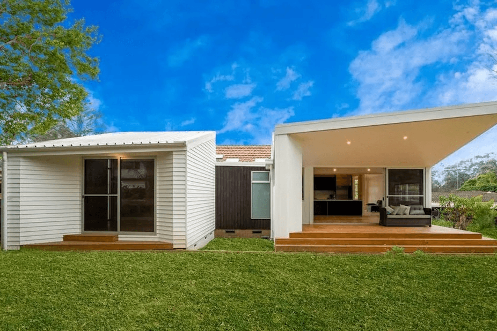
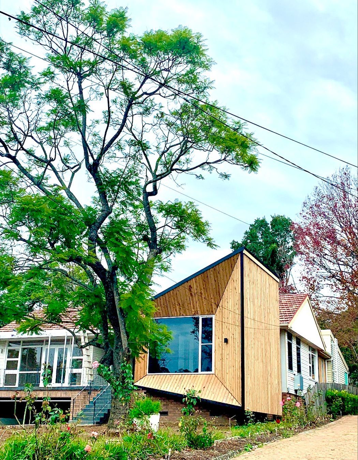
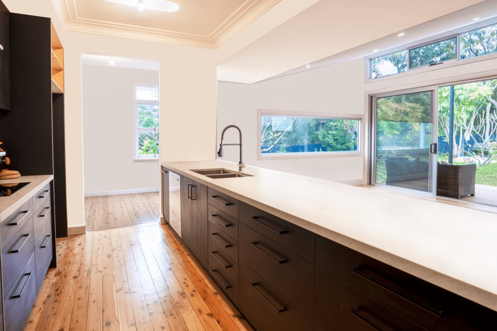
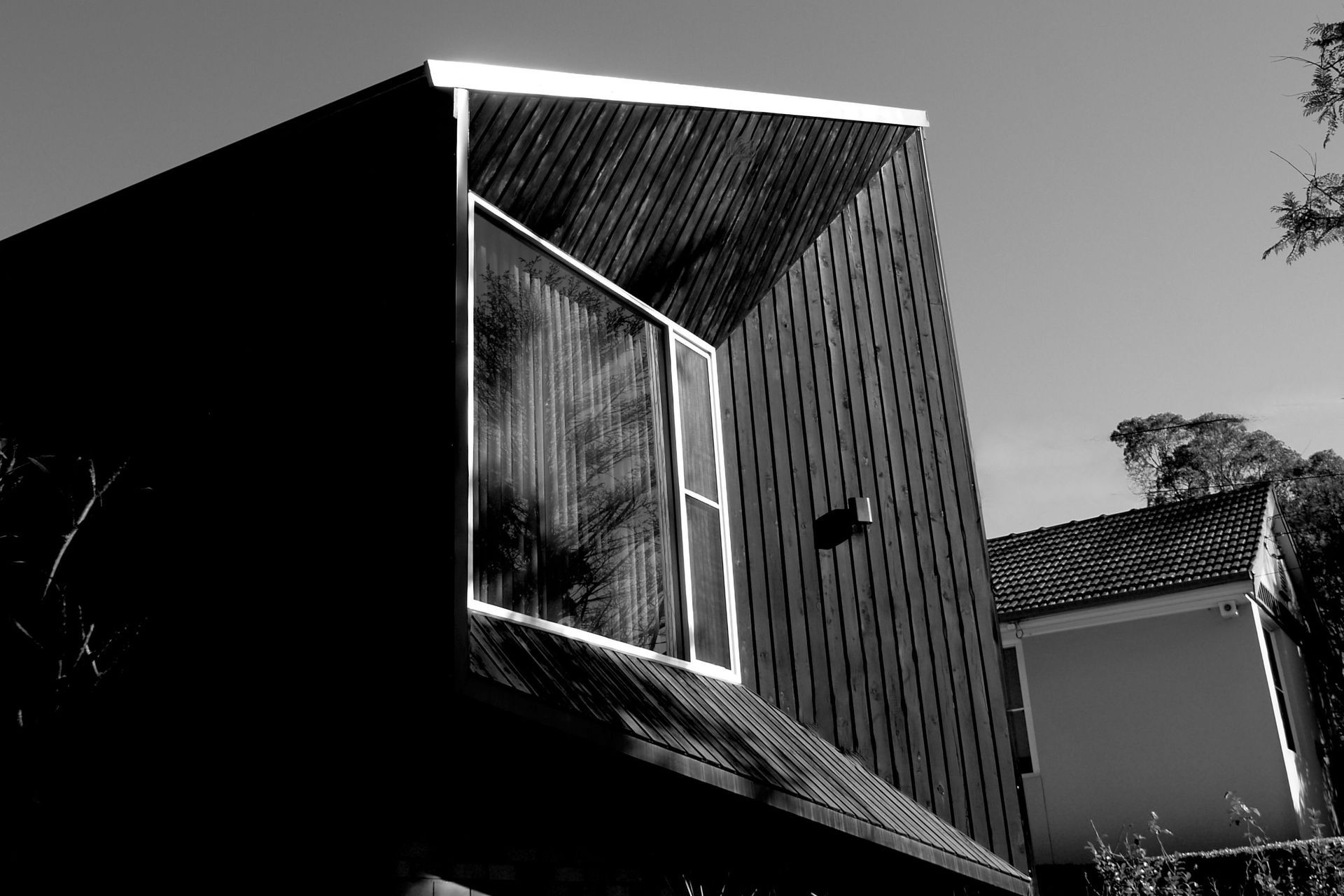
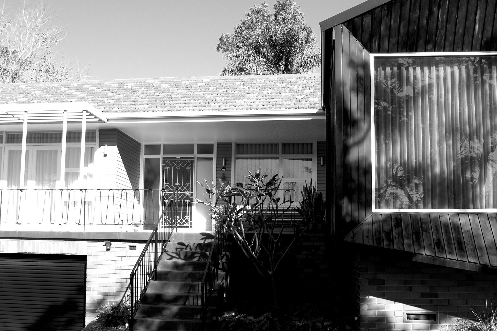
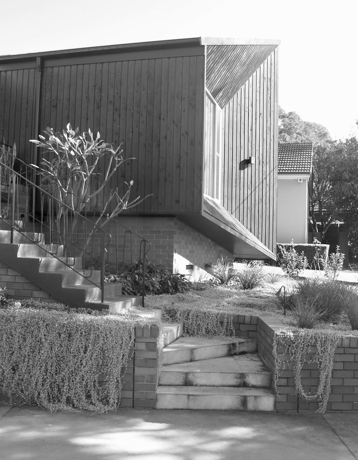
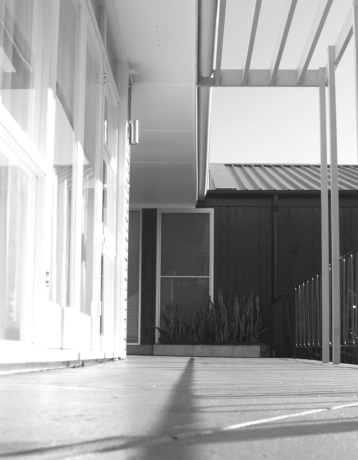
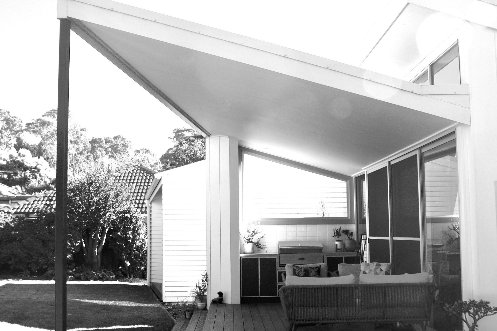
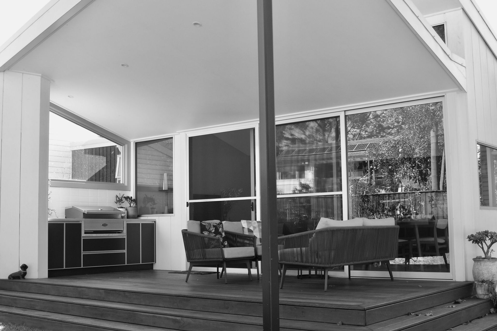
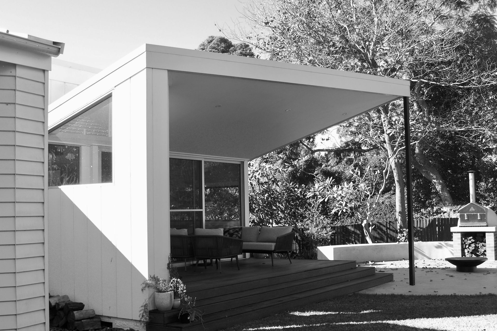
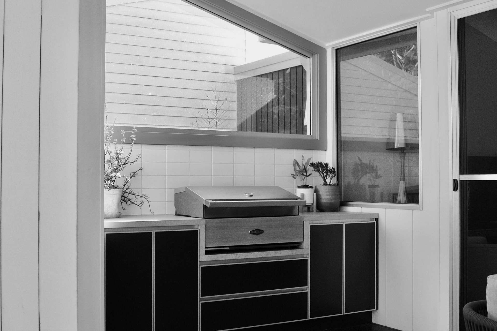
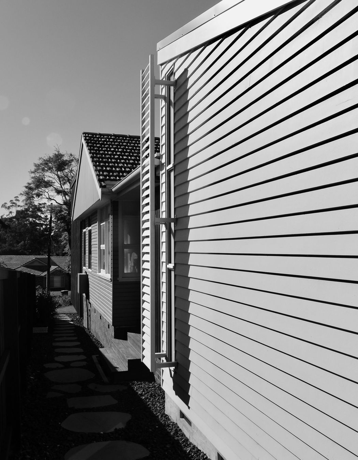
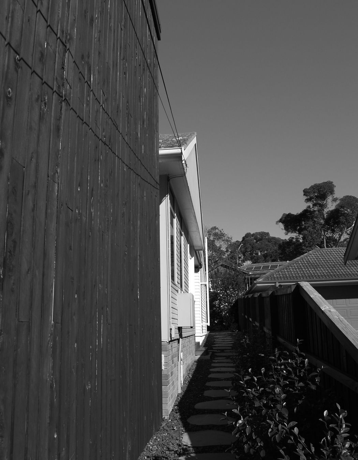
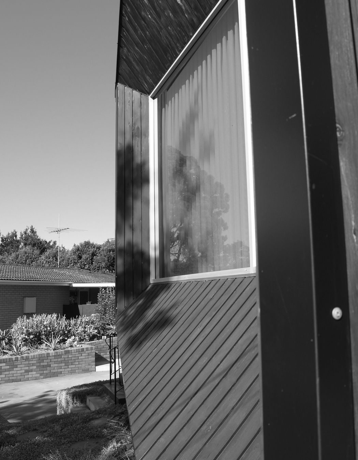
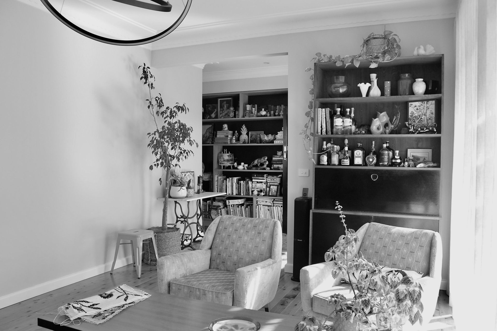
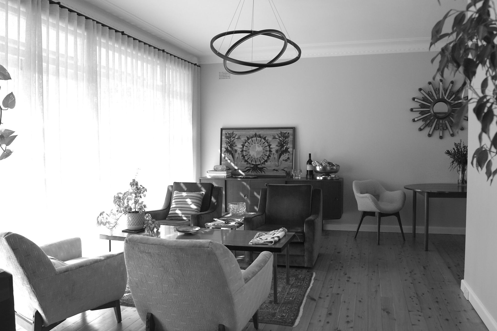
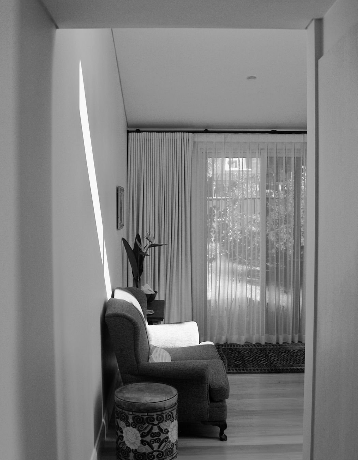
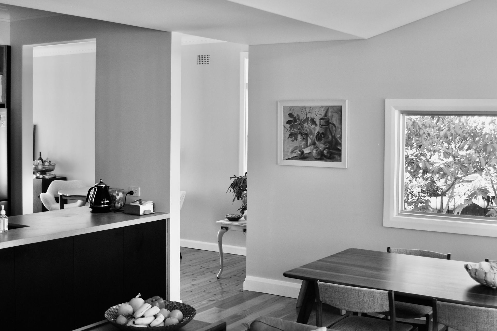
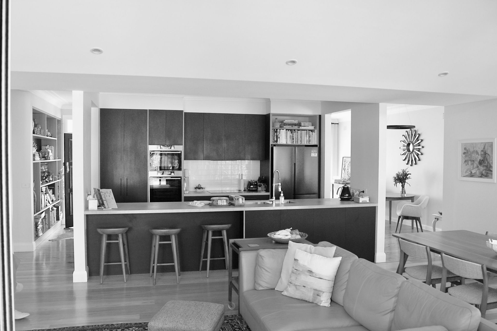
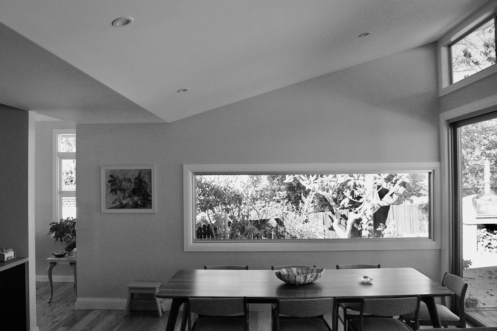
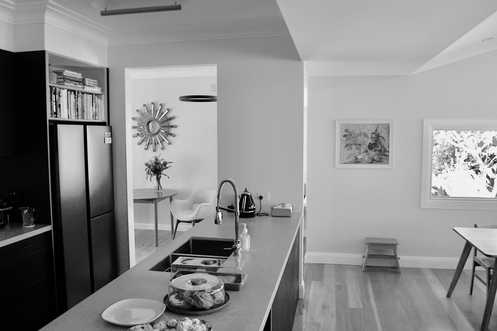
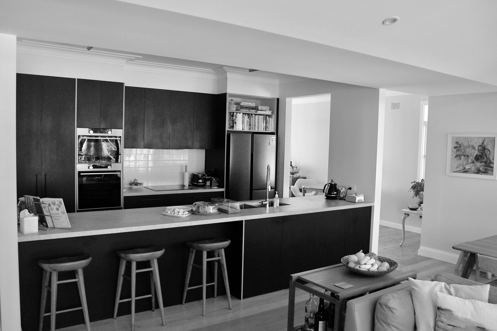
Views and Engagement
Professionals used

Karmatecture. At Karmatecture, we design spaces that feel good to live, work and grow in.We take the time to understand your ideas and the way you want to use your home or workplace, then shape them into practical, thoughtful architectural solutions.
If you’re feeling unsure about council rules or what’s actually possible on your site, you’re not alone.With more than 20 years of experience working across Sydney, we’ve navigated the quirks and complexities of most local councils and handled a huge variety of project types. From heritage homes in established suburbs to contemporary residential, commercial, retail and light industrial projects, we’ve helped clients move from uncertainty to clarity.
Our work has been featured across print and television, including Grand Designs Australia and Selling in the City, but what matters most to us is creating spaces that support the way people really live.
The “karma” in Karmatecture reflects our belief that good architecture should create positive impact.We consider the long-term effects of every decision – from resource use through to how a space will serve people over time. Our goal is to deliver beauty, practicality and a lighter footprint.
If you’re exploring ideas for your next project and want clear guidance from someone who truly listens, we’d love to talk. Get in touch with us today and let’s see what’s possible.
Founded
1998
Established presence in the industry.
Projects Listed
17
A portfolio of work to explore.
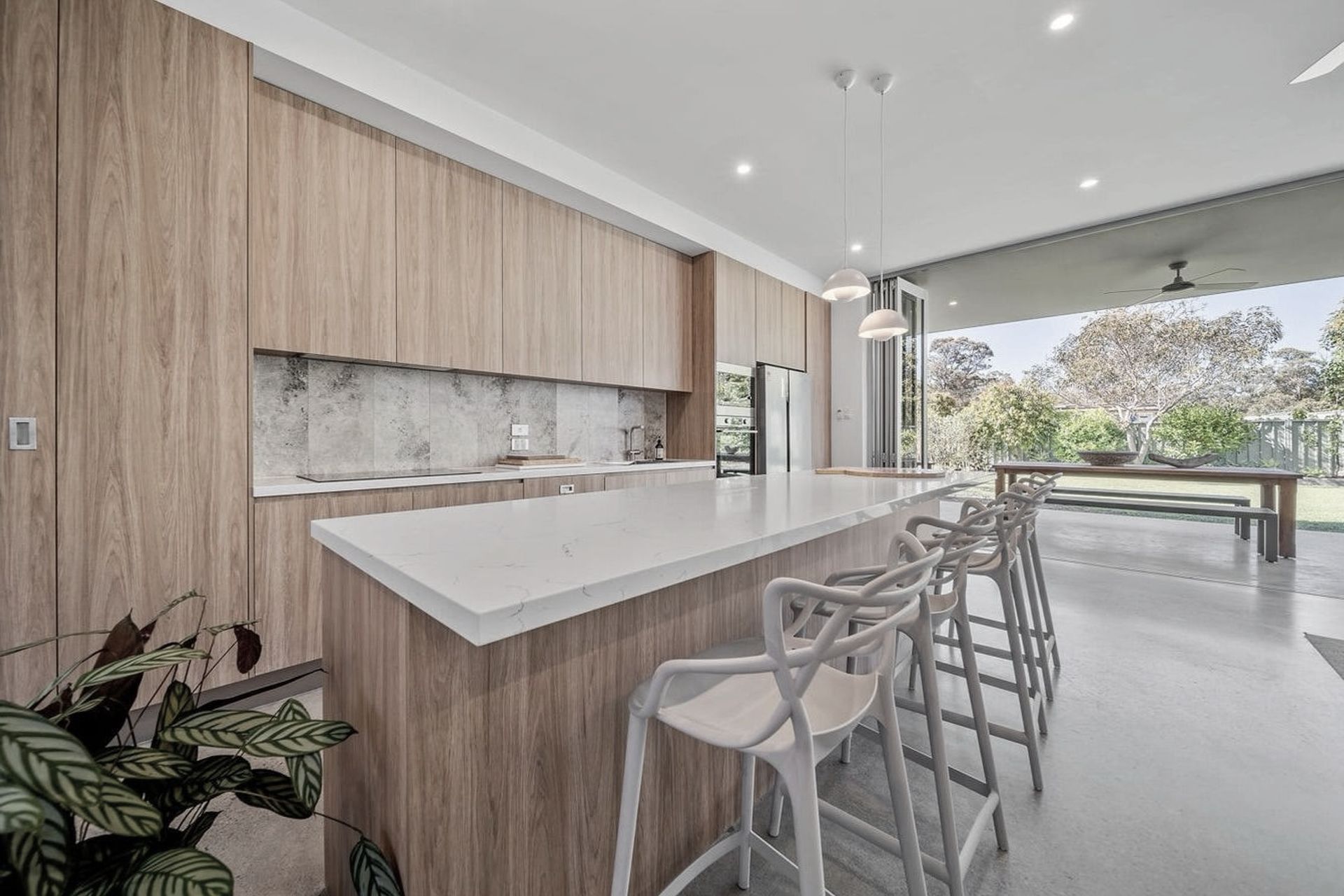
Karmatecture.
Profile
Projects
Contact
Project Portfolio
Other People also viewed
Why ArchiPro?
No more endless searching -
Everything you need, all in one place.Real projects, real experts -
Work with vetted architects, designers, and suppliers.Designed for New Zealand -
Projects, products, and professionals that meet local standards.From inspiration to reality -
Find your style and connect with the experts behind it.Start your Project
Start you project with a free account to unlock features designed to help you simplify your building project.
Learn MoreBecome a Pro
Showcase your business on ArchiPro and join industry leading brands showcasing their products and expertise.
Learn More