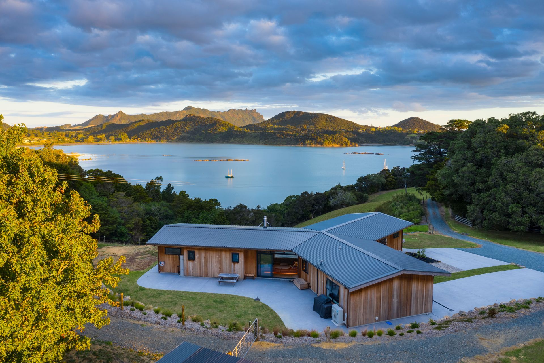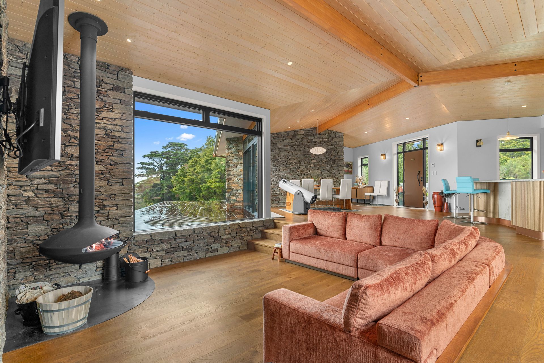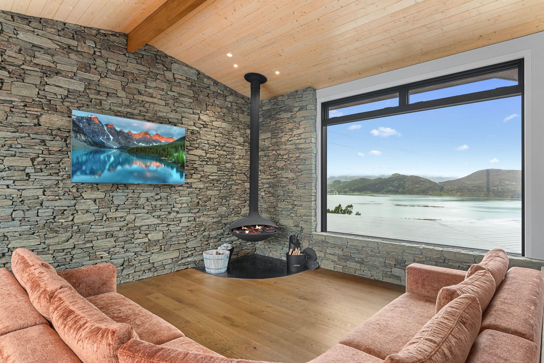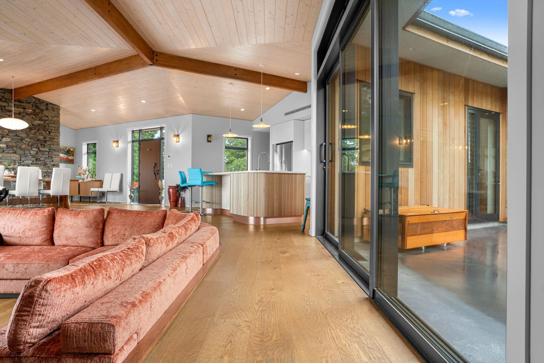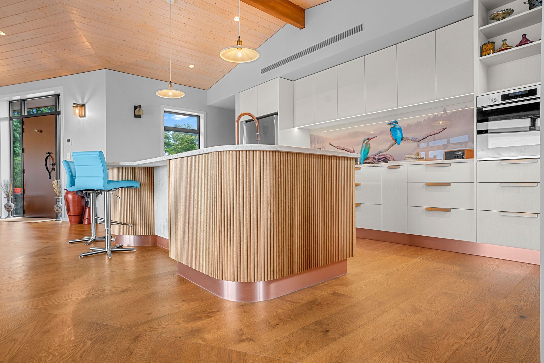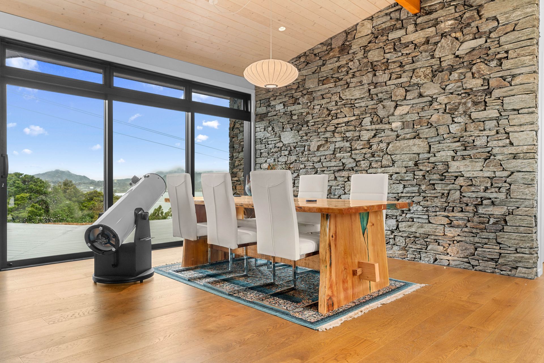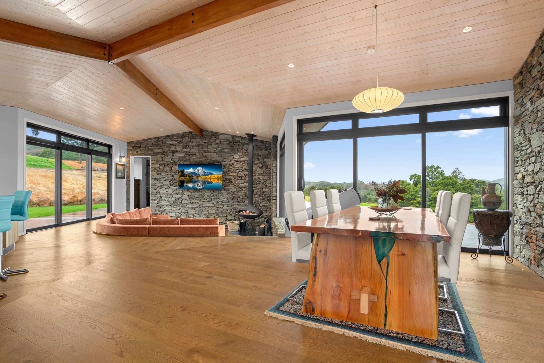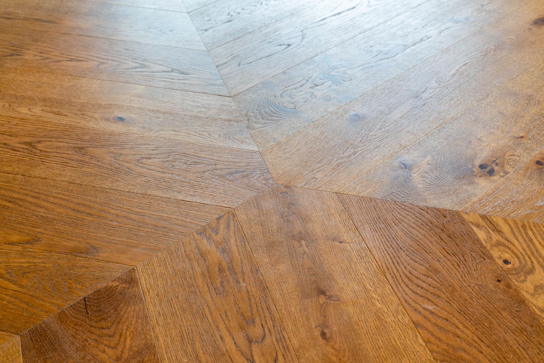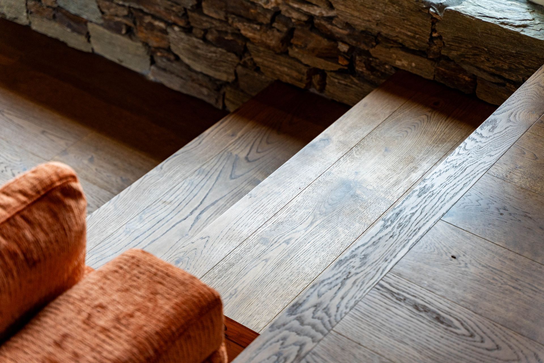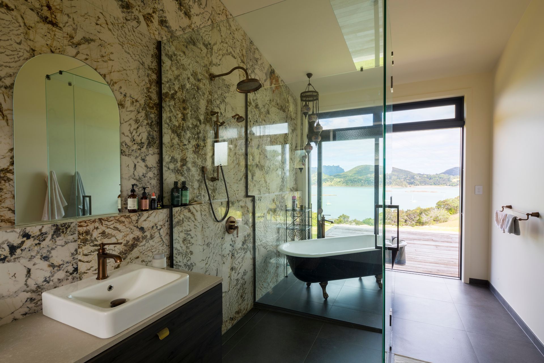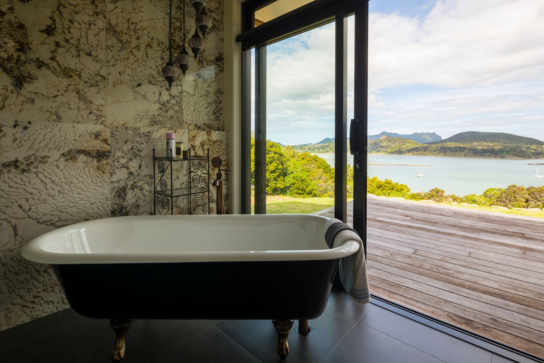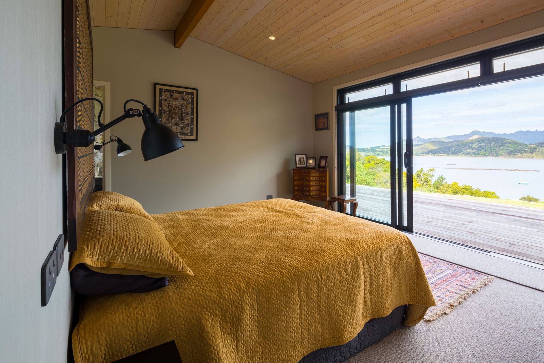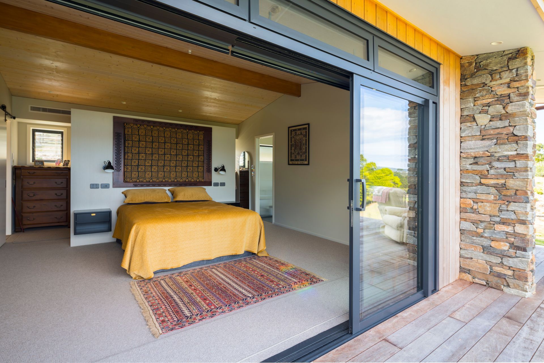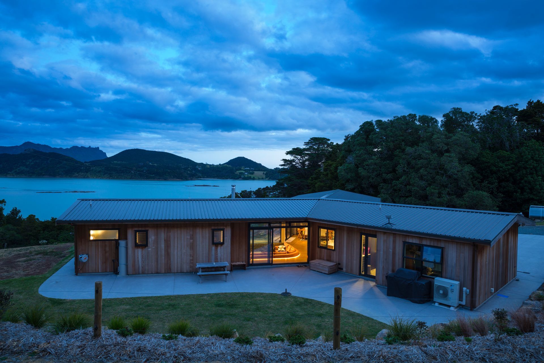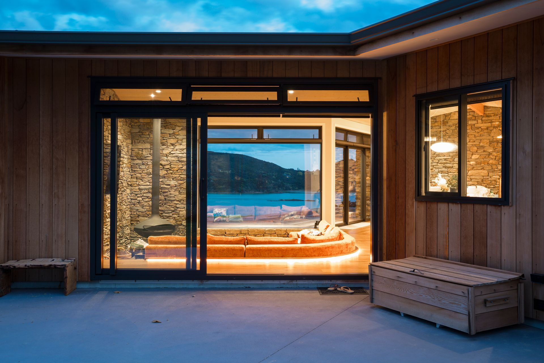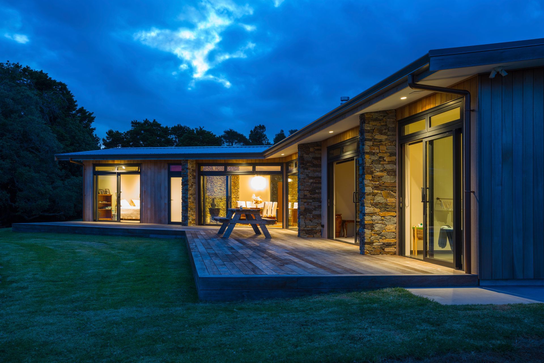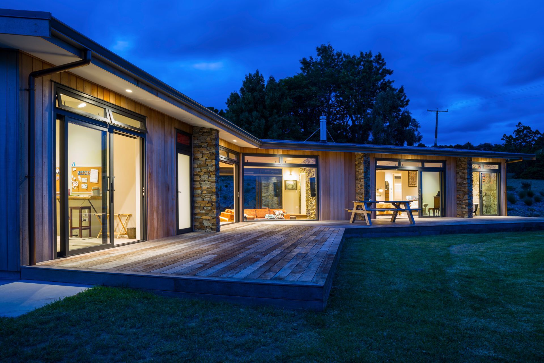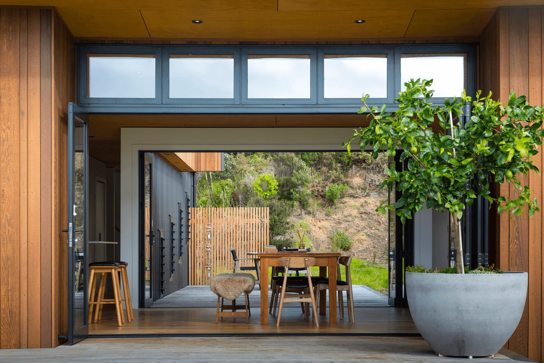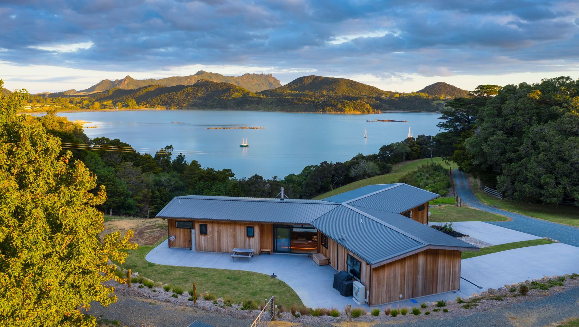Designed for a couple with adult children and a large extended family. The brief called for a sanctuary. It was to honour a mid-century cabin which already sat on the site (relocated), which the owners loved and was full of memories. They wanted to utilise South Island Schist left over from another project, exposed timber and other rustic materials. The clients asked for strong concept driven design, unique features and free-flowing, open plan living spaces. They did not want a rectangle! The project required unlimited access to the outdoors but did not require extensive covered outdoor areas.
The south east facing building platform was part of a much larger site perched above Parua Bay, with incredible views of the bay and Mt Manaia beyond. The site receives all day sun but is open to cold winter winds prevailing from the south. Although the primary view is of the bay, it is in many ways reminiscent of a lake view fringed with native bush on all sides and the luxury of privacy from neighbours. The natural contour at the top of the gully in front of the house follows a shallow V shape.
Conceived as a Y shaped house, based around the primary view cone and working with the natural contours of the site. This in turn allowed for a central Y shaped open plan living area, with three wings allowing multiple ‘picture framed’ views from the house. Three distinct outdoor spaces were created each associated with the central living space; view deck, entry court and north court. The existing relocated cabin was echoed in the new house in terms of scale, simplicity of form, structural honesty and mid-century modern design features. The form allowed for good passive solar design features; winter sun, thermal mass and summer cross ventilation.
The central open plan Y shaped ‘great room’ (made structurally possible by a concealed three-legged raking steel portal) becomes the heart of the house containing three distinct spaces. A sunken lounge with built-in seating and suspended fire, entry/dining room and kitchen. Behind the lounge is the master wing with master bedroom and robes book ended by the ensuite bathroom. Behind the dining room is the guest wing with bathroom and guest bedroom/office. All of these spaces have slightly different views of the bay and direct access to the outdoors. Finally, behind the kitchen is the garage wing with kitchen scullery, laundry and garage. The view deck allows an unframed view of the bay. The north court allows a sheltered sunny outdoor space so that sea views can be enjoyed from the outdoors even on cold winter days. The house has wide eaves giving protection from the weather.
Clad in Western Red Cedar in a vertical shiplap weatherboard profile, left unfinished to weather naturally. Schist clad buttress walls punctuate the exterior continuing to the interior to frame spaces. The interior also features an Ash sarked ceiling, American Oak flooring and laminated timber exposed ridge beams converging to a point at the heart of the house. Paint finished plasterboard is used to offset the warmth of the timber.
Environmental credentials include; new generation aluminium joinery and high-performance double glazing, high levels of thermal insulation (140mm walls), high levels of thermal mass for passive solar energy storage, natural ventilation strategies, extensive use of timber and engineered wood products, secondary onsite wastewater treatment, potable water collection and reticulation, heat pump water heating. The entire house is ‘off grid’ powered by an extensive PV solar installation housed in a nearby shed building.
Location: Parua Bay, Whangarei Heads
Type: New Build
Floor Area: 210m2
Contractor: Rodney Sisam Builders
Completed: 2024
Photography: Doug Pearson Photography
Hurford’s Flooring
