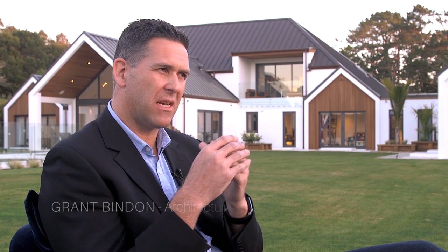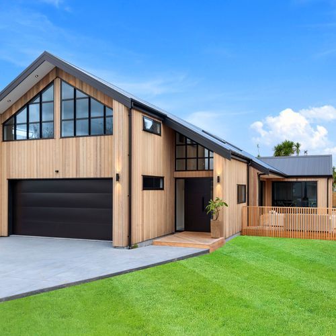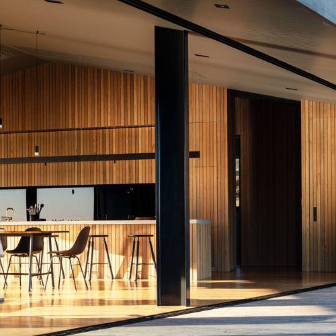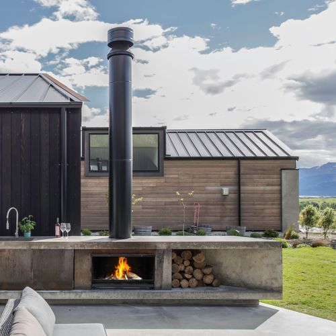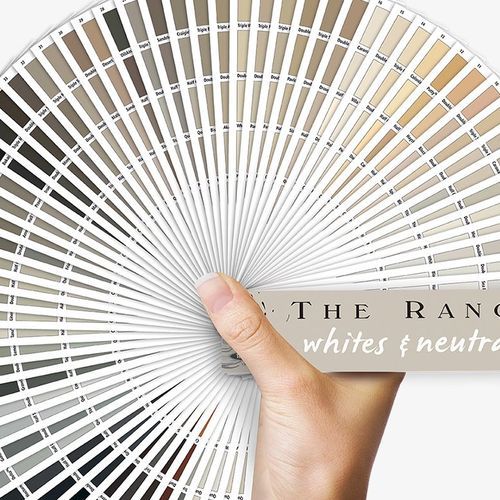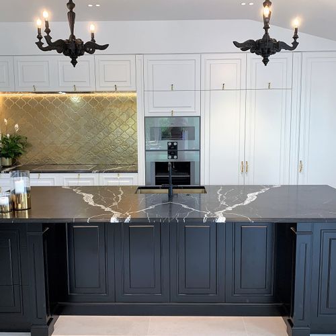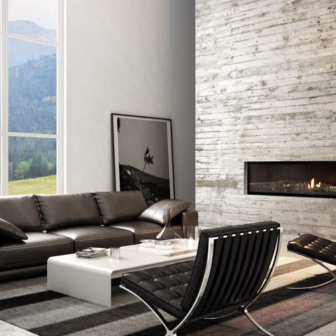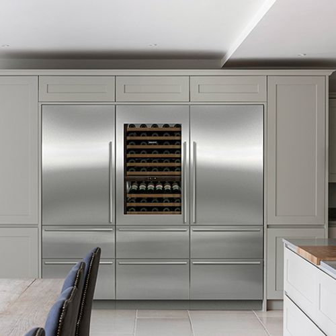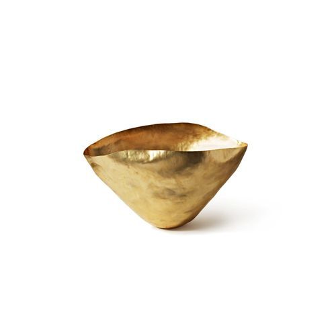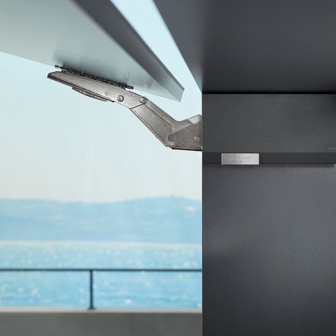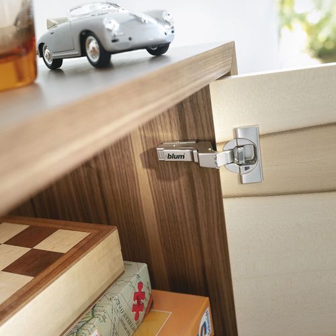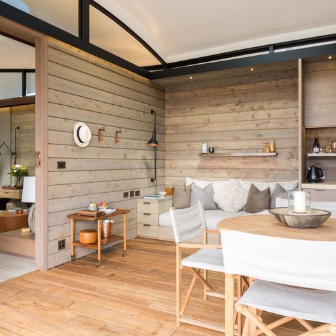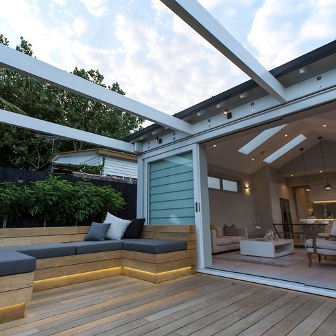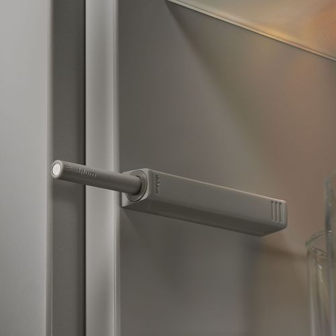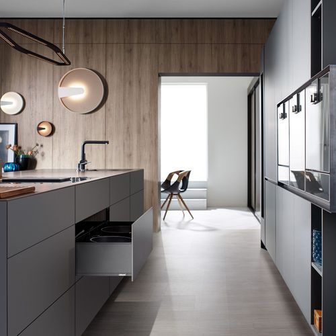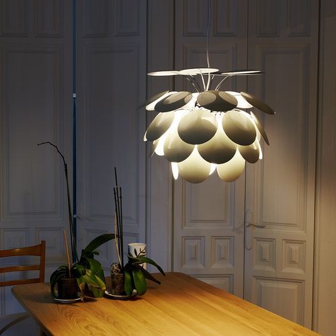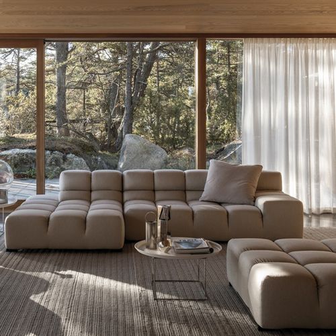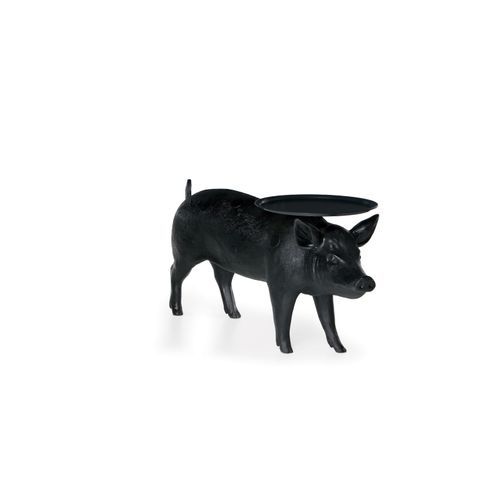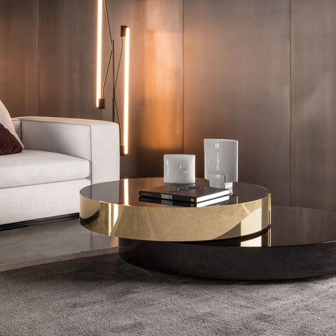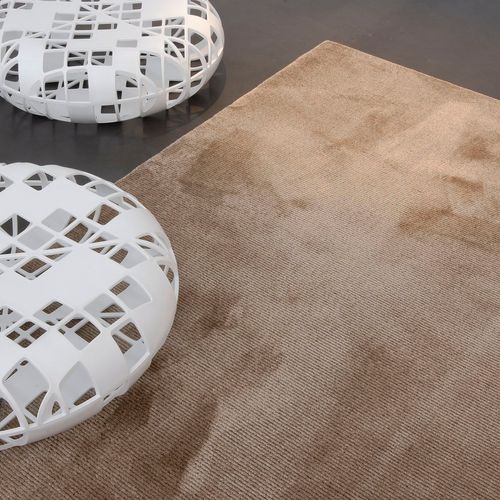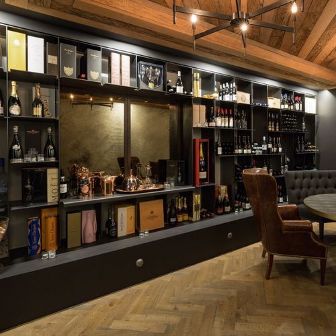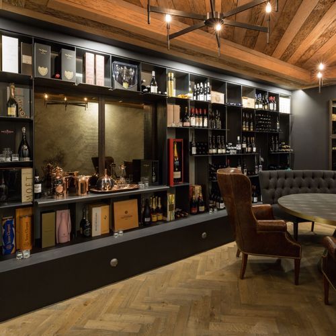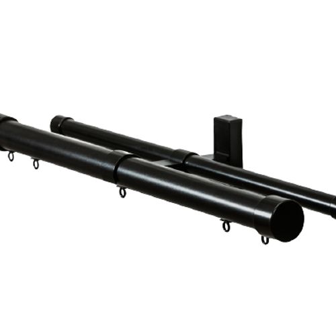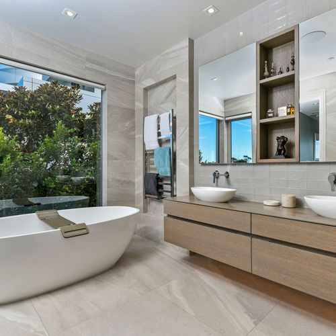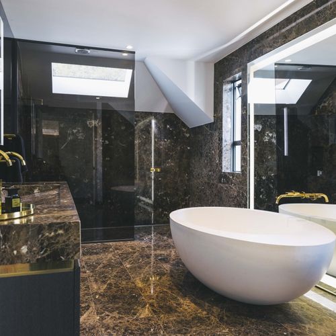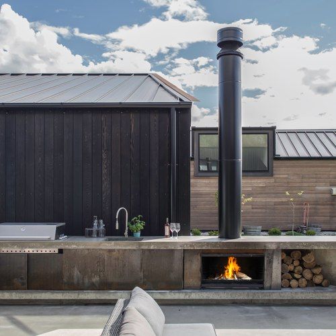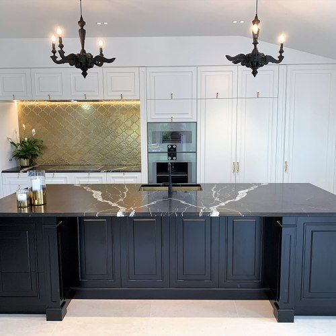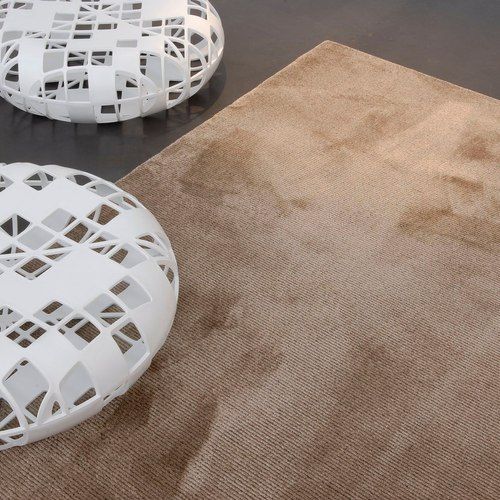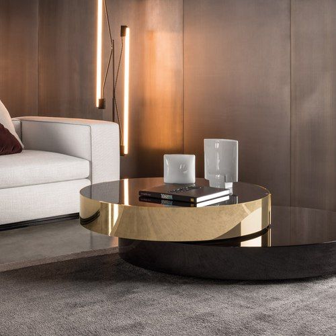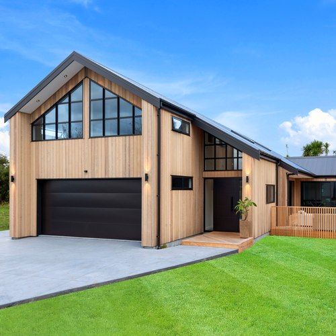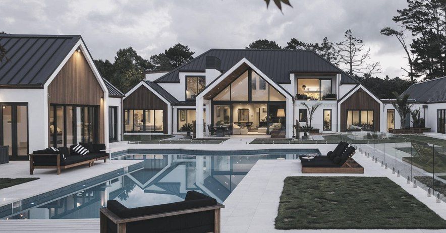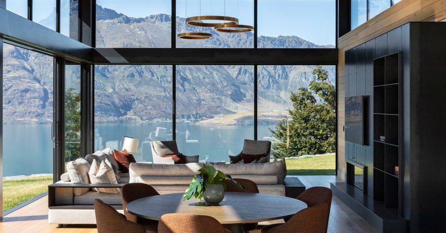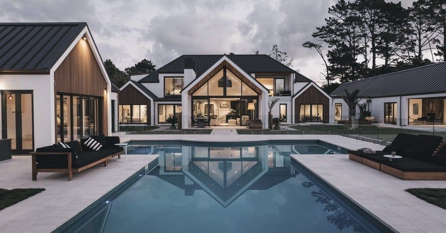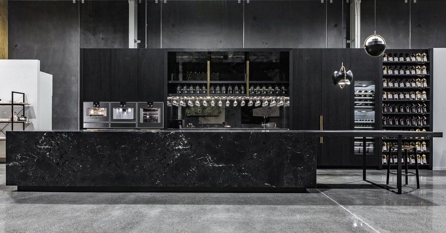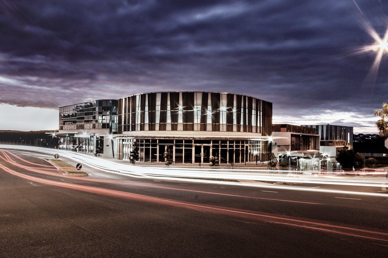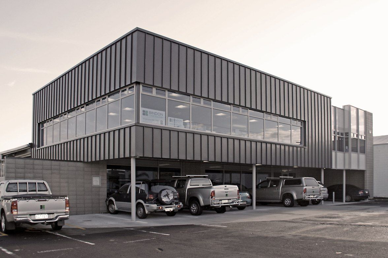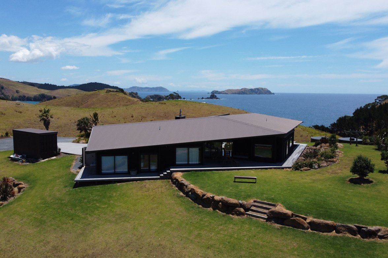Coatesville House
By Bindon Design Group
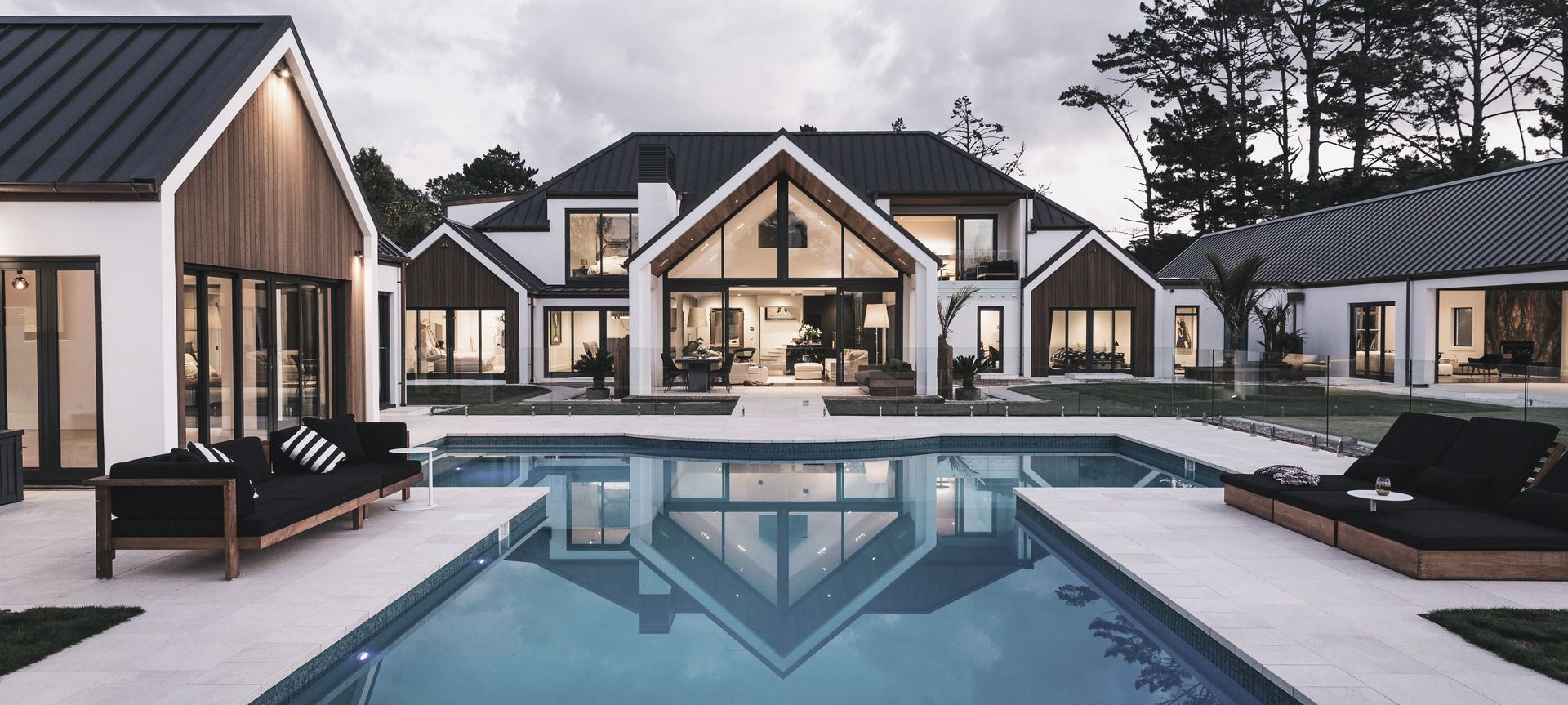
Situated up a tree lined driveway in a sought-after location in Coatesville on Auckland’s North Shore, this ‘lifestyle’ countryside living project afforded the opportunity to completely remodel an existing single level, post-modern styled masonry home. The brief was formulated by virtue of a collaborative discussion between a client with a vision and a designer able to articulate the changes that would provide the best opportunity for a contemporary redevelopment with a limited material palette. This resulted in the original gross floor area of 430m2 being transformed into a grand and noteworthy dwelling of 1120m2 gross floor area.
The brief developed into the realisation of a journey through a built environment that unveils multiple features and spaces to pause and reflect.
The design is characterised by rectilinear gable roof forms on two axes with a strong symmetrical connection linking the entry and garage with the kitchen, informal living, the pool and pool house and anchored at the tip with a landscaped water feature. Upstairs the master bedroom and master living space stretch along an intersecting axis and visually connect to the main axis either side of the main gable roof form. Intersecting the main axis and perpendicular is a hallway that links the west wing containing formal lounge, media room and games room with three bedrooms, bathrooms and service spaces.
The design can be appreciated best by views from the pool house where the repeating gable form is clearly expressed and the vertical cedar highlights the bold design components.
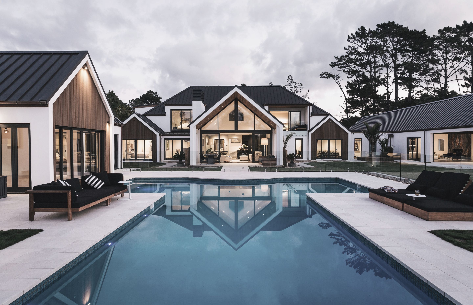
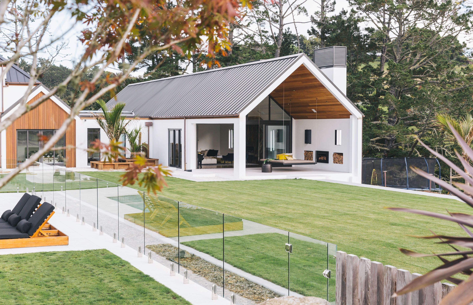
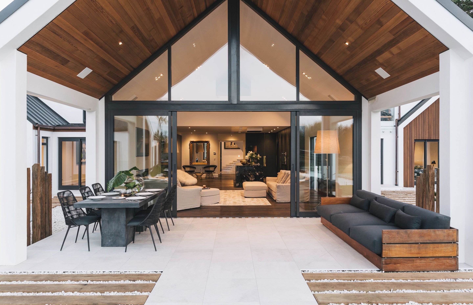
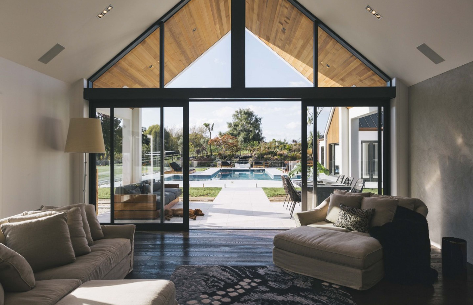
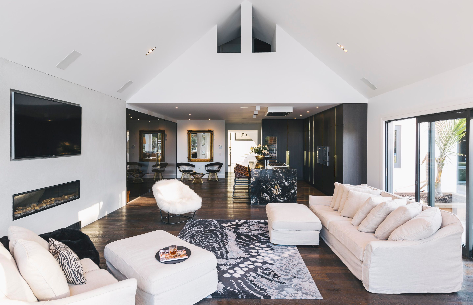
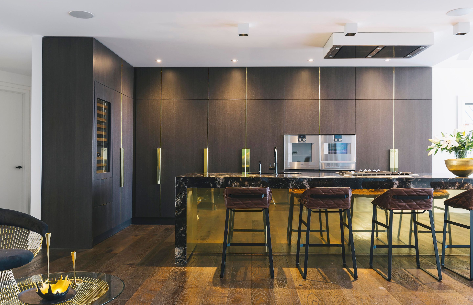
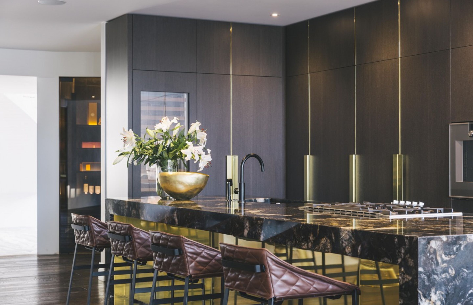
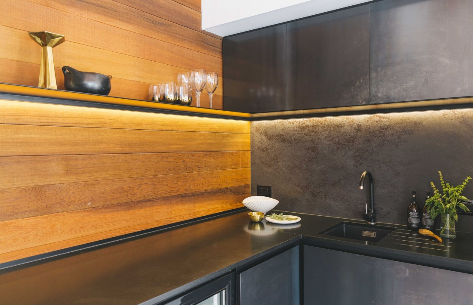
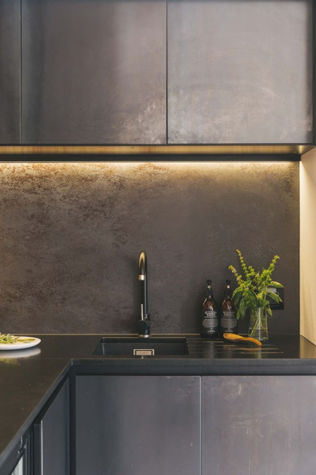

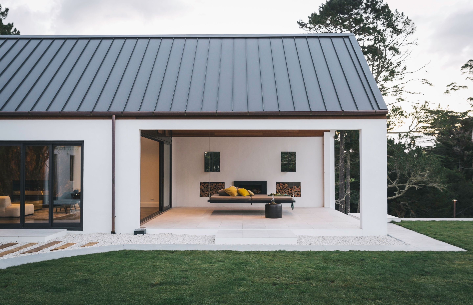
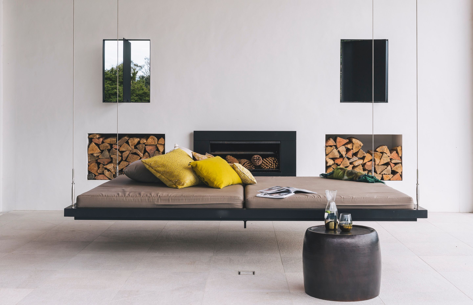
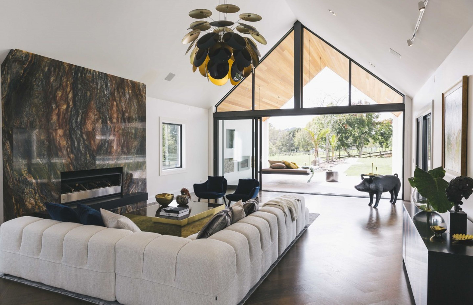
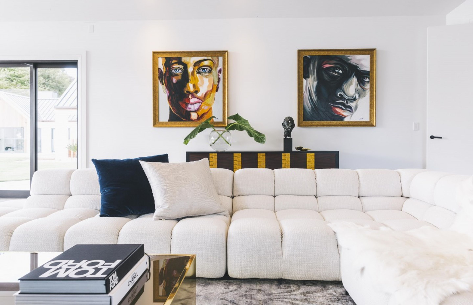
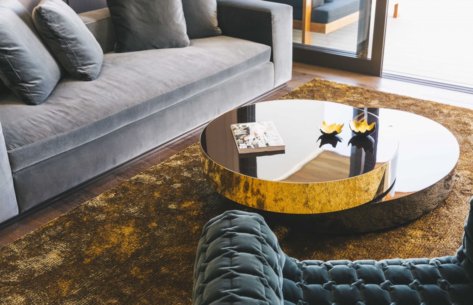
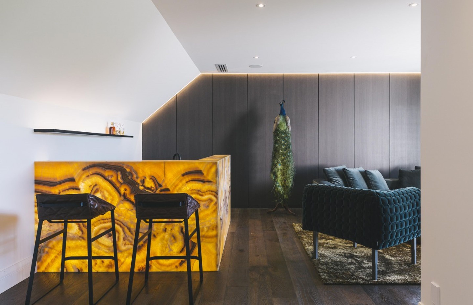
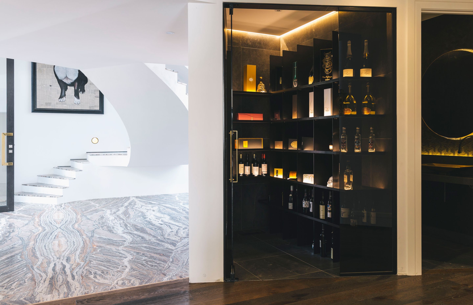
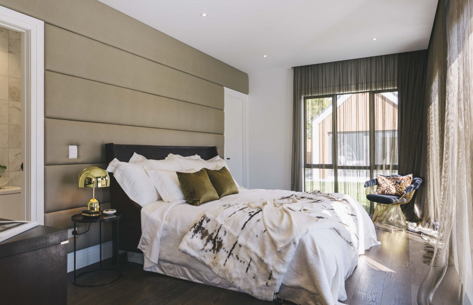
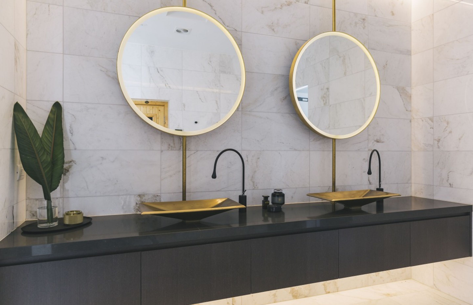
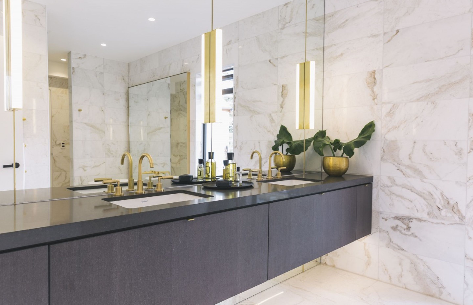
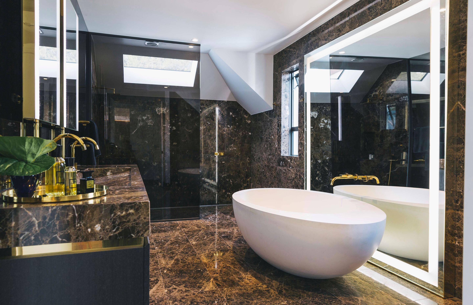

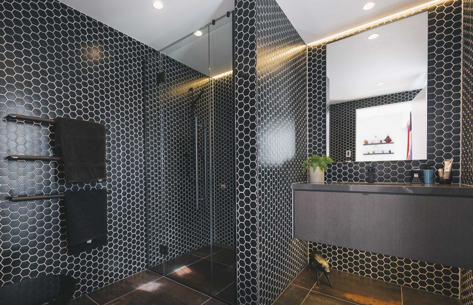
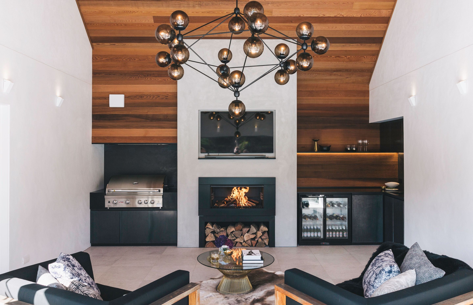
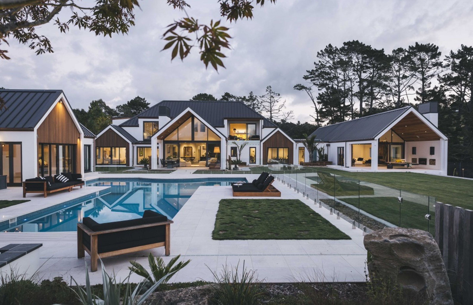
Products used in
Coatesville House
Professionals used in
Coatesville House
More projects from
Bindon Design Group
About the
Professional
We are an architectural design company providing innovative architectural design solutions to meet your requirements. Our skilled Architects give you the freedom to dream and be inspired!
Our office is based on the North Shore in Auckland with local and international design commissions including China and USA.
At Bindon Design Group we prepare and produce practical and unique code compliant outcomes that will connect your budget and your imagination.
We have a talented team who can accurately produce three dimensional digital computer models of your design using the latest software and rendering techniques, and add in real world fabrications to communicate key features of the design and make your dreams a reality.
With our partners we are able to offer, should it be required, a full range service including project feasibility, estimating, design, design-build, management and construction.
- ArchiPro Member since2016
- Locations
- More information

