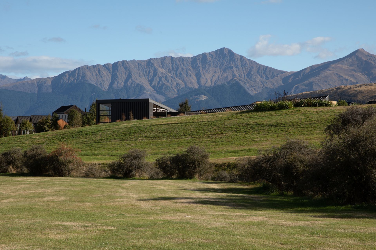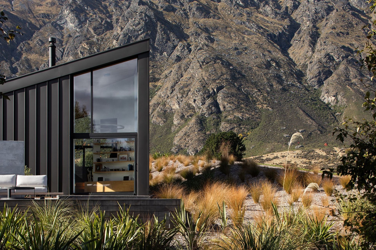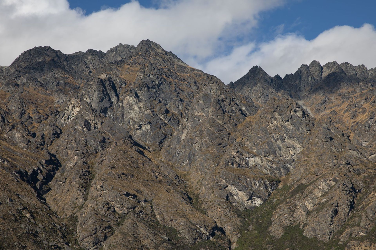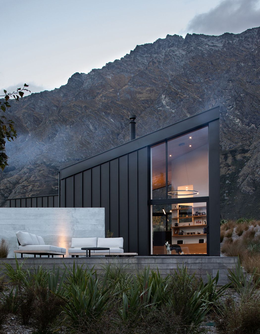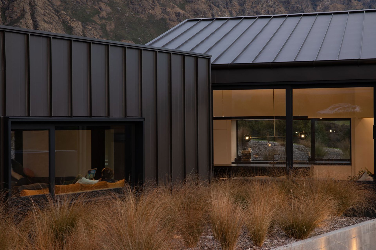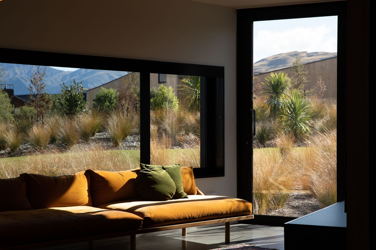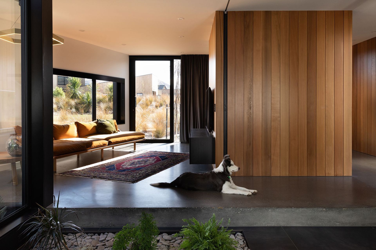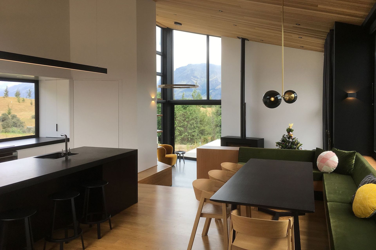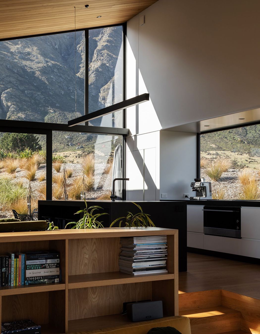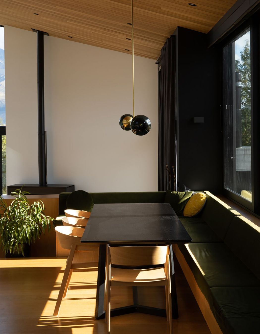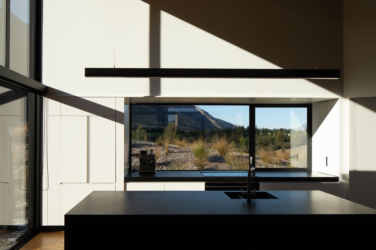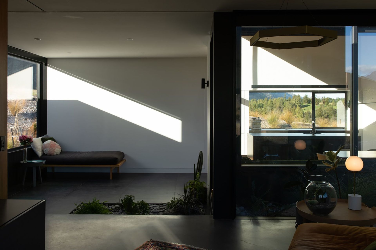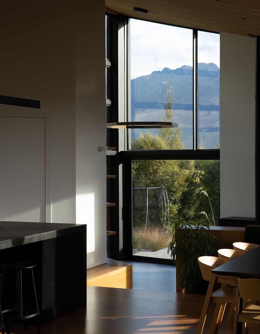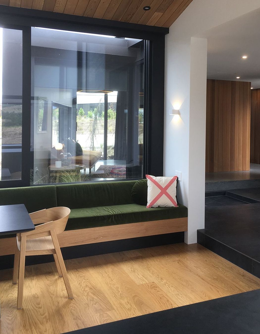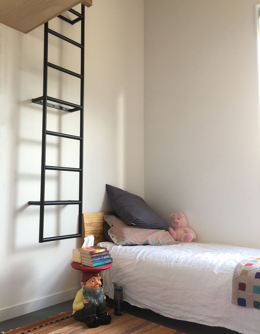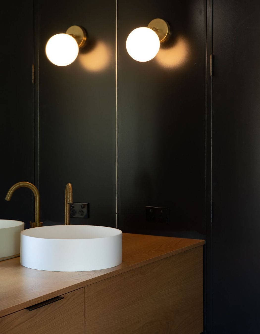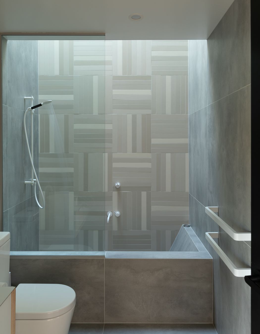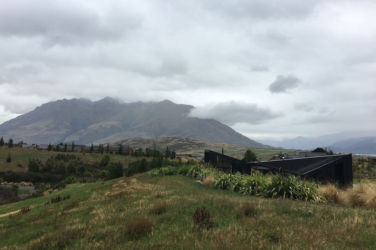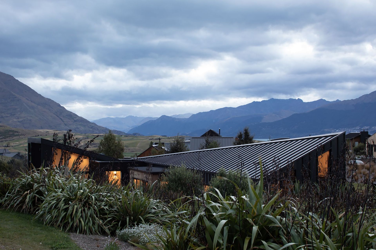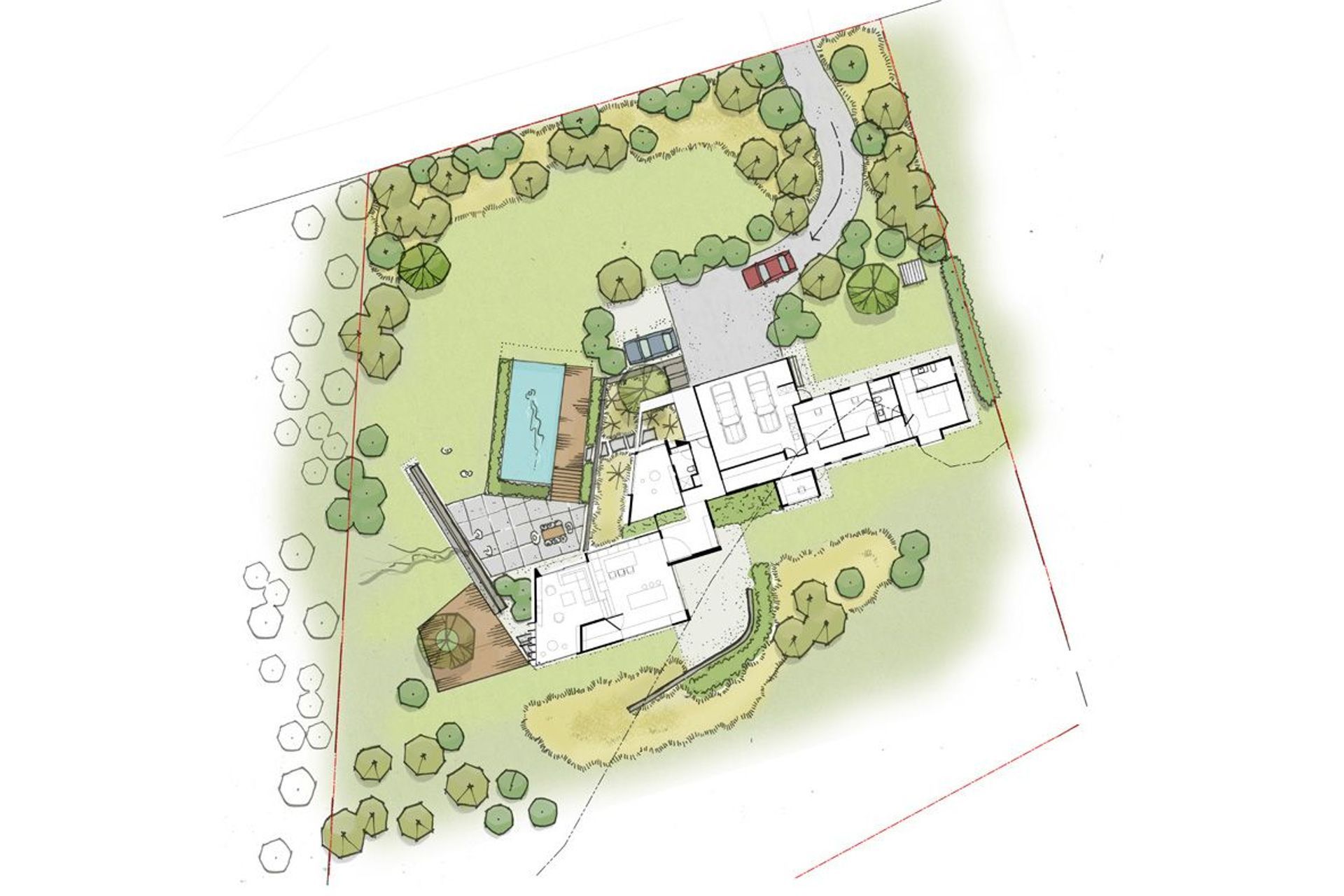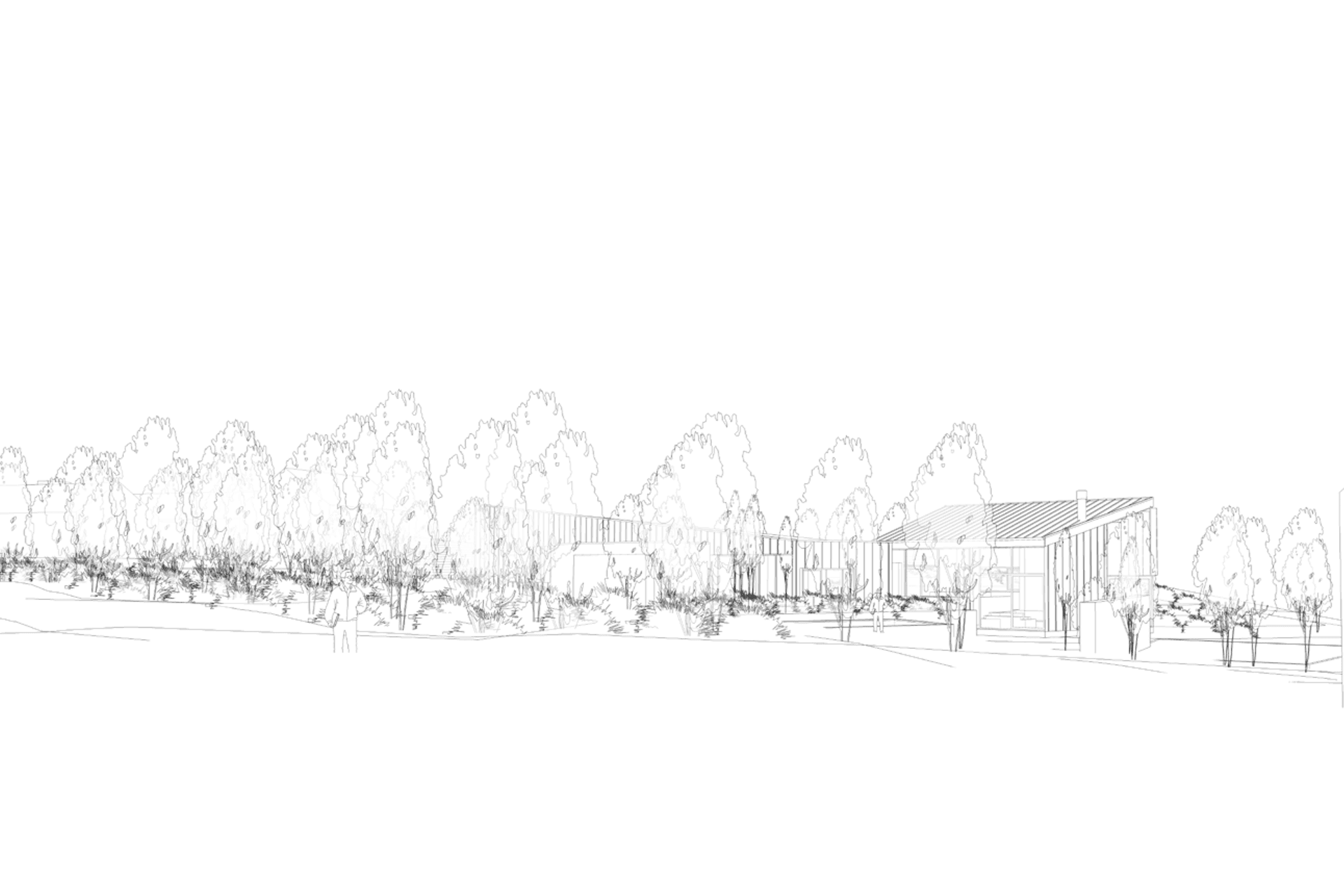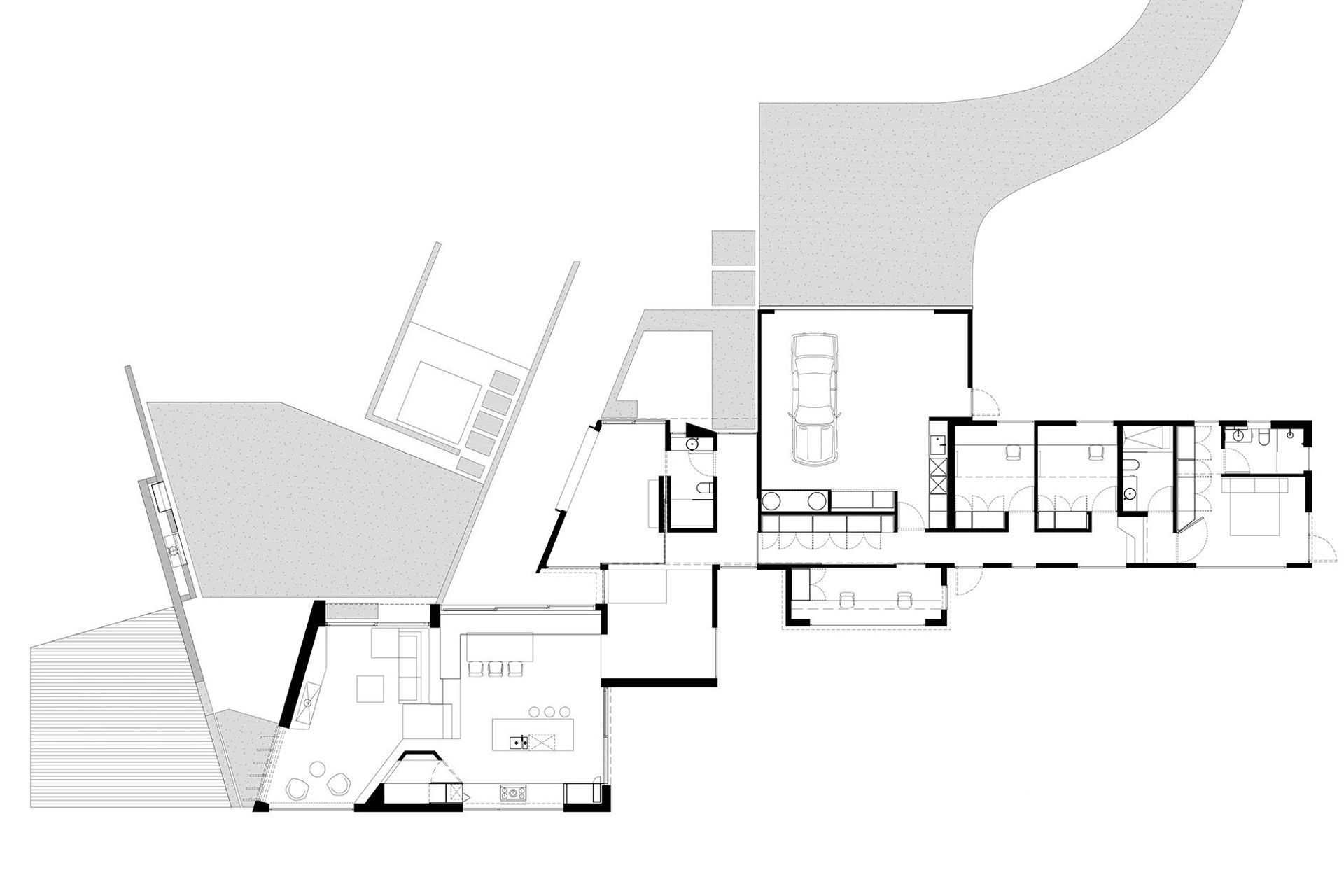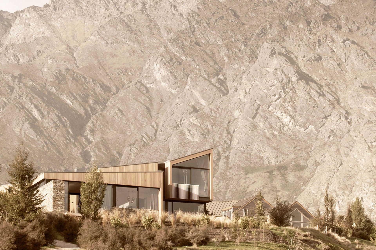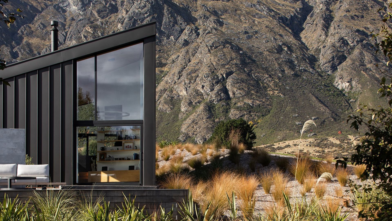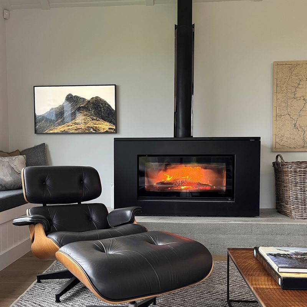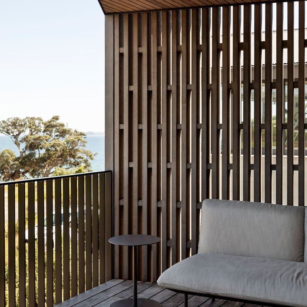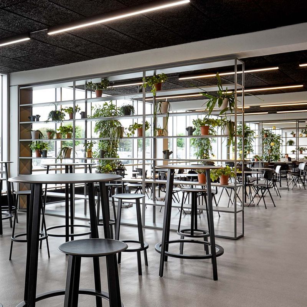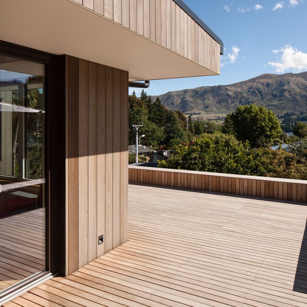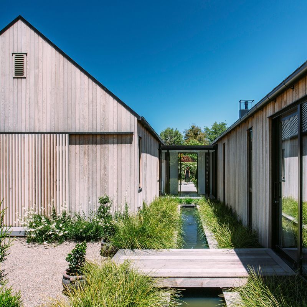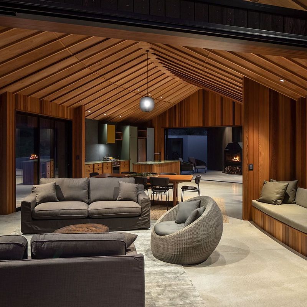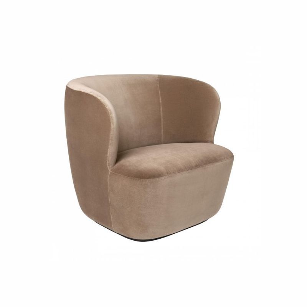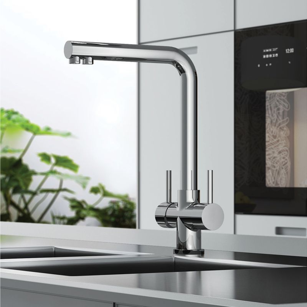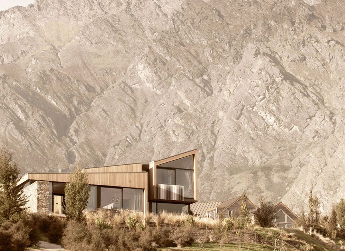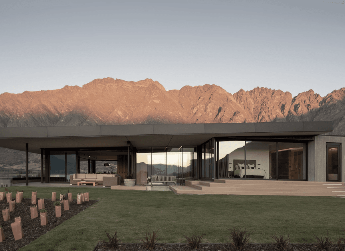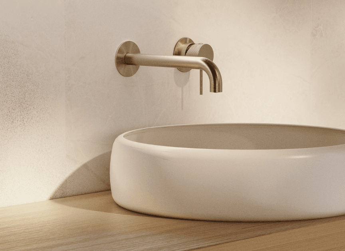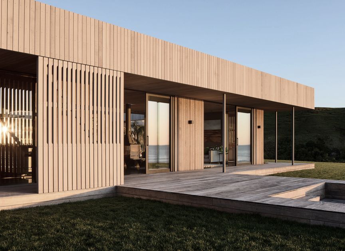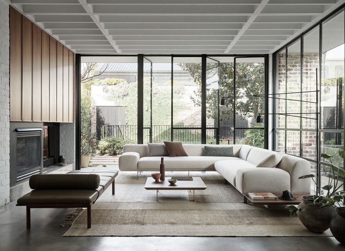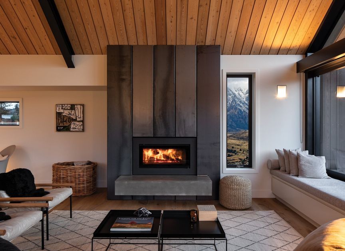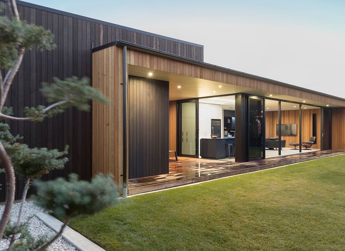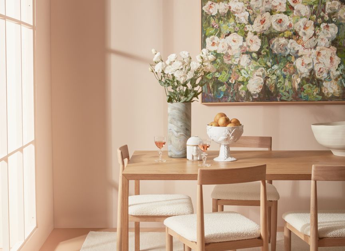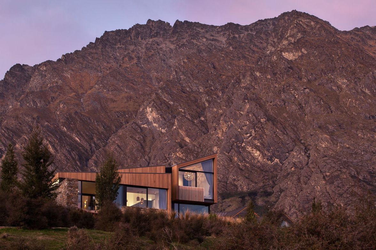A vertiginous asymmetrical form wrapped in a recessive metal cladding ensures that Hill House sits harmoniously beneath The Remarkables mountain range.
The homeowners of Hill House, a couple with two young boys, commissioned Hyndman Taylor Architects to design them a family home after they saw the architects’ design for a house located just down the road. The Sargent Residence was one of the first monopitch houses to be built in Queenstown’s Jack’s Point area, back in 2014.
Hill House is situated at the entrance to Jack’s Point, which has strict design controls for buildings to help protect the area’s beautiful natural mountainous environment, so the architects had to pay extra special consideration to the aesthetics of their design.
Additionally, a state highway protection zone dictated how the building can be seen from the highway, so the architects created a form that would sit lower down than the adjacent houses and mimic the mountainous landscape, with dark cladding and roofing.
“We created an asymmetrical form that is more closely linked with the land – that sits recessively against the surrounding landscape whilst opening up where high-level views were sought,” explains architect Erin Taylor of Queenstown-based Hyndman Taylor Architects. When you drive along the highway facing away from Jack’s Point, the roof forms appear to slide in and out of view behind the landscape berm.
“We took a very proactive approach to unlock the views and manage how the home engages with the natural typology of the sloping site and its connection to the natural landscape,” she says. “As the design process took hold, we managed to unlock more mountain views by sliding the project down the site and to its lower boundary, engaging it with the adjoining landscape mound in this location.”
One of the joys of this home is the sense of journeying one experiences through its various level changes and glimpses into the landscapes – both grand and small. The grandest view culminates in the open-plan living area that opens up to a dramatic view of The Remarkables mountain range, along with a pastural landscape to the east and a western view of Cecil Peak.
“The layout has been configured to maximise inside-outside flow,” explains Erin. “The kitchen, dining and lounge opens up to two exterior spaces located on either side of a fire wall and another outdoor living space ensures there is always a sheltered outdoor area to occupy depending on the prevailing wind.”
In contrast to the open living spaces, three modestly scaled bedrooms have been designed to conceal views of the neighbouring houses, ensuring privacy for the more intimate areas of the house. However, lofty ceilings help to make the children’s bedrooms feel larger, and mezzanines add additional play and sleeping spaces.
The main entry of Hill House sits between a double garage located in the centre of the house and a media lounge, which doubles as an additional bedroom suite for guests and links to a separate square of space. “The clients describe it as their kumbaya room,” says Erin. “It allows generous space between the entry corridor through the kumbaya room through to the main living room, borrowing views across the space.”
The architects have also created a view from the kitchen, across the transition space and garden, to a smaller mixed-media space/study, so the parents can stay connected with the boys, without actually being in their space.
The dining area has a built-in L-shaped bench seat, a casual approach to dining that engages with the landscape. “The glazing means that the tussock is right there and the dining table feels closely linked to the outside,” Erin says. “When the pantry door is open, you gain views of the landscape through the shelving and, from the lower living room, you can look up and see the herringbone tiles in the kitchen, but you can’t actually see the pantry.”
The success of this design has resulted in the happy homeowners commissioning the architects to design a new project on the site – a small studio/sleep-out to be located along the outdoor firewall. This will operate as a guest quarter and provide an additional bedroom as the boys grow up. Hill House is a clever design that will evolve as the family’s needs change.
Words by Justine Harvey
Photographs by David Straight
