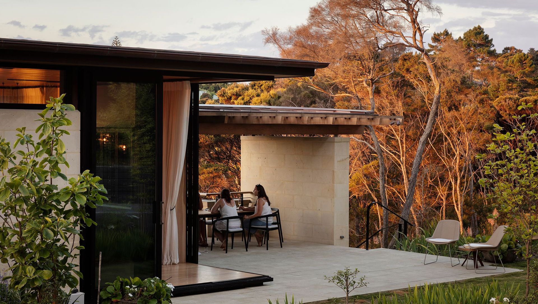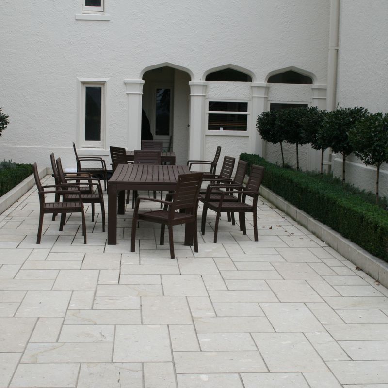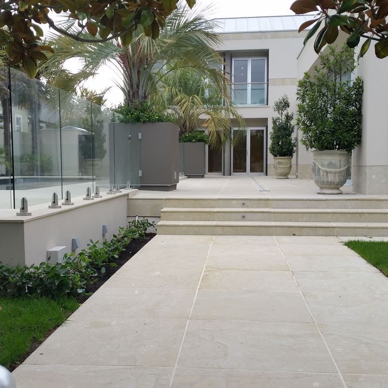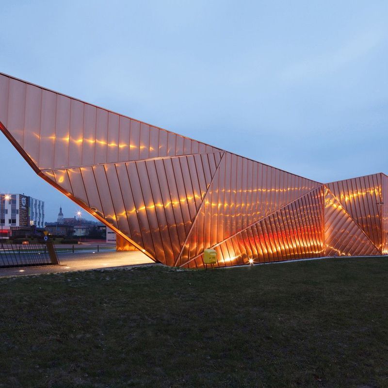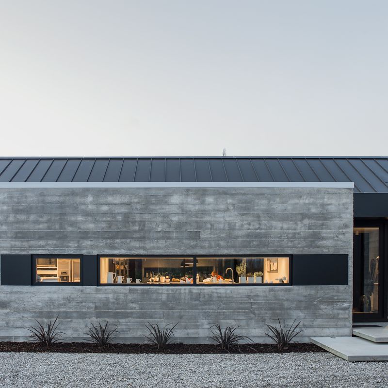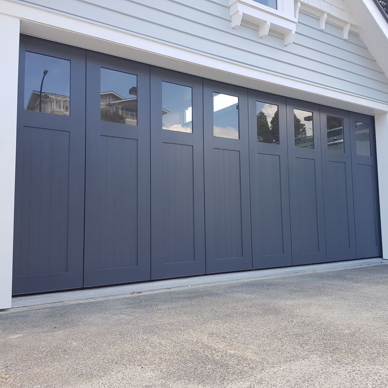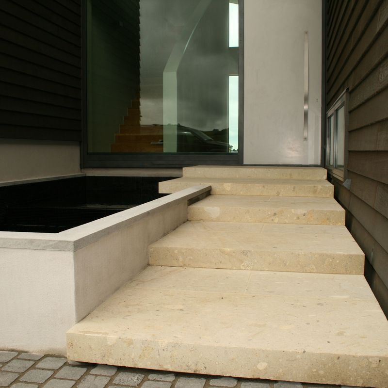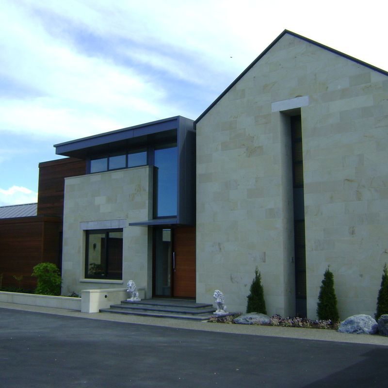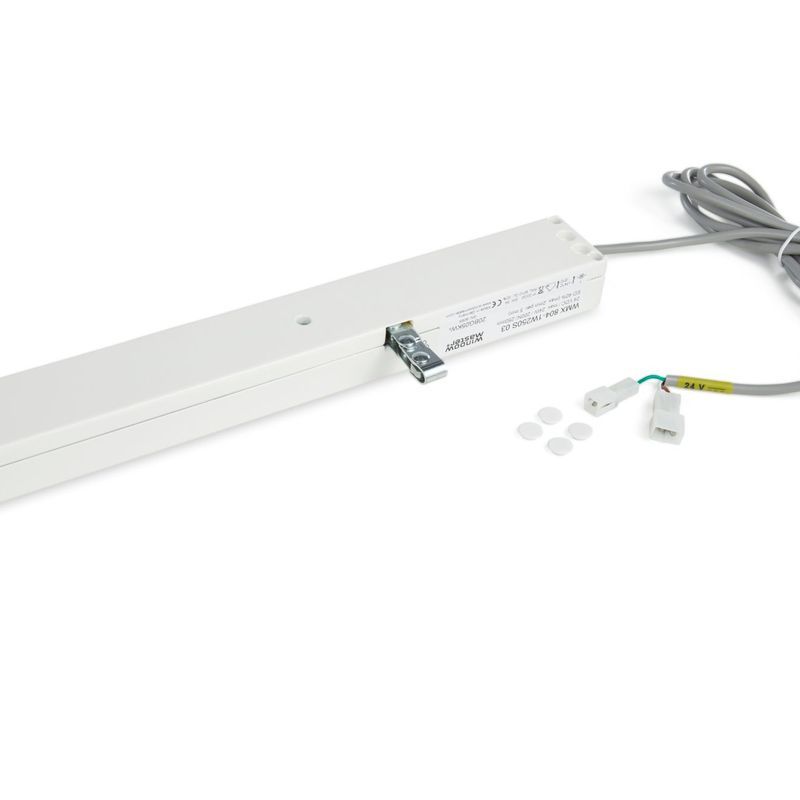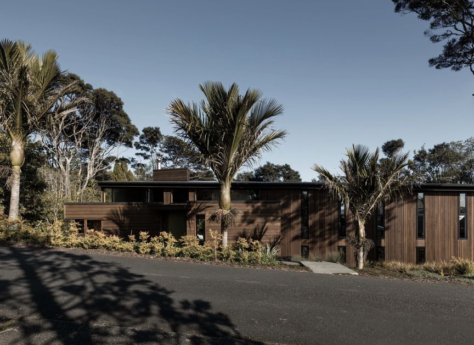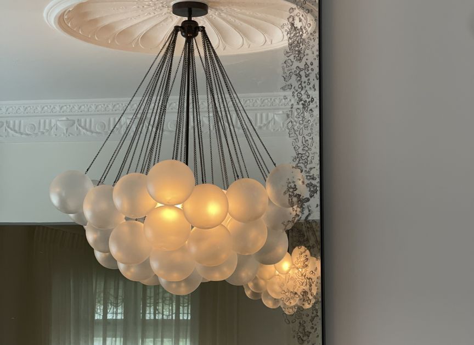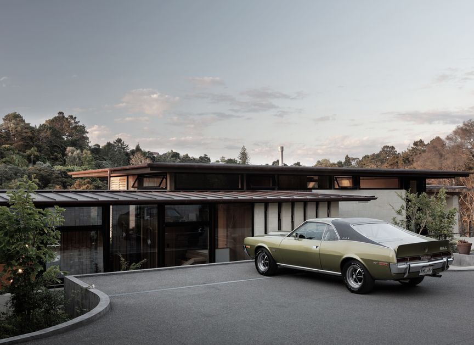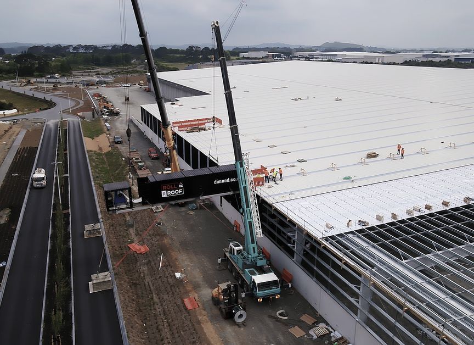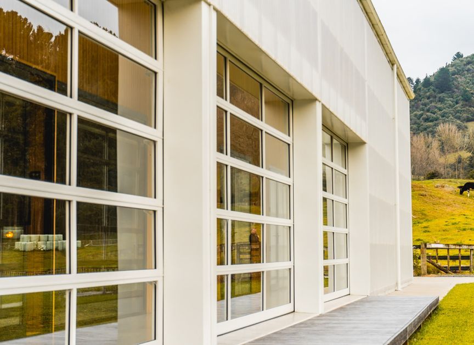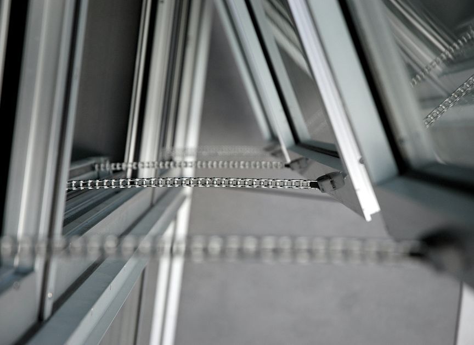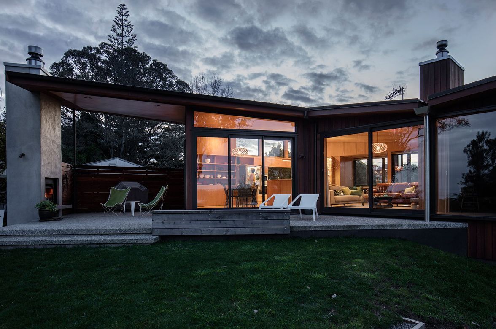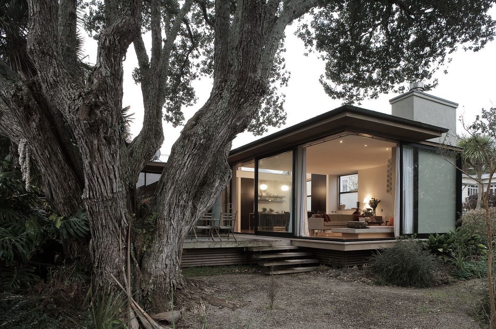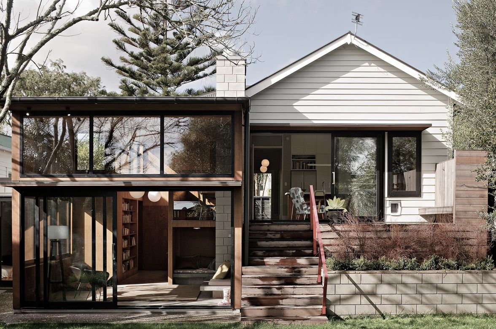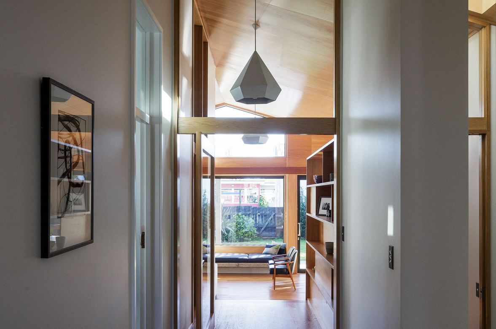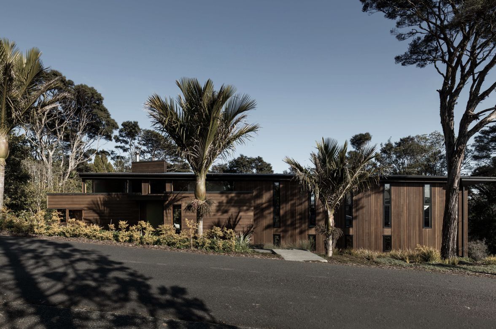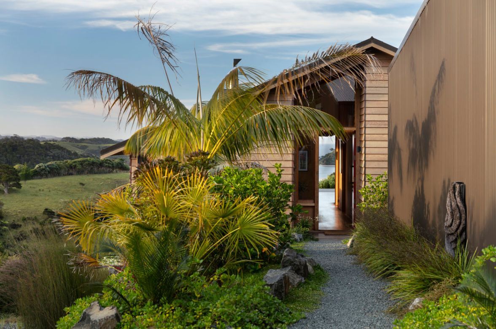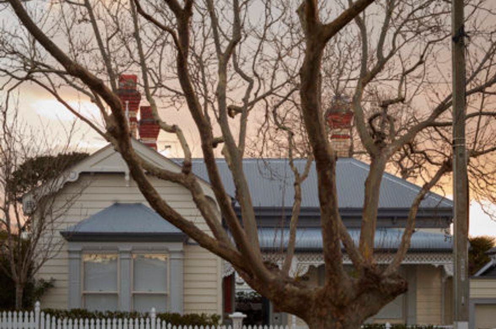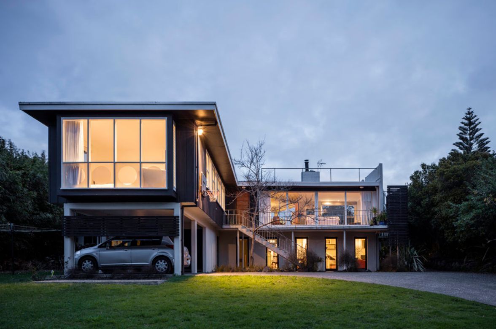About
The Knoll: a modernist dream.
ArchiPro Project Summary - A modernist family home in Greenhithe, inspired by mid-century Californian architecture, featuring a harmonious blend of indoor and outdoor spaces, crafted interiors, and sustainable design elements, all while nestled in a serene bush-clad hillside overlooking Waitematā Harbour.
- Title:
- The Knoll: a modernist dream
- Architect:
- Megan Edwards Architects
- Category:
- Residential
Project Gallery
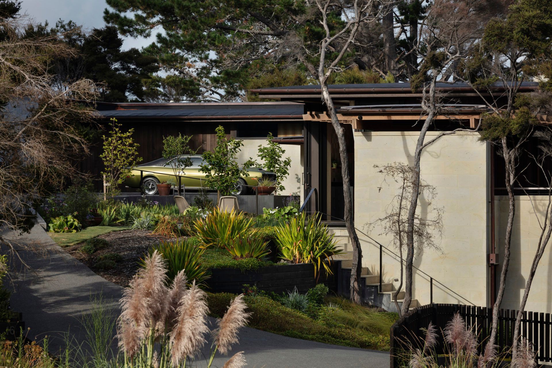
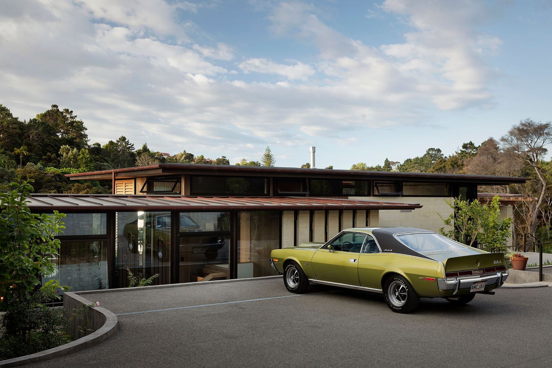
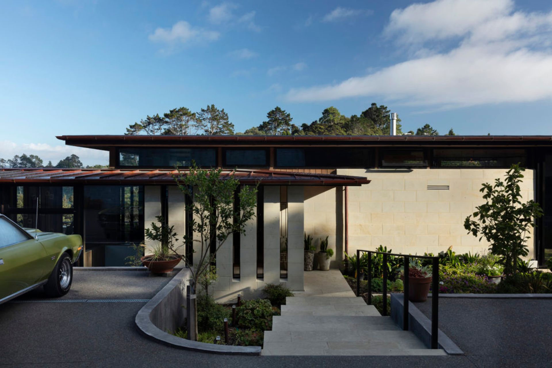
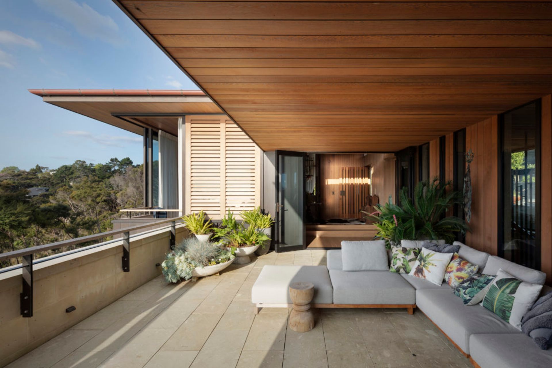
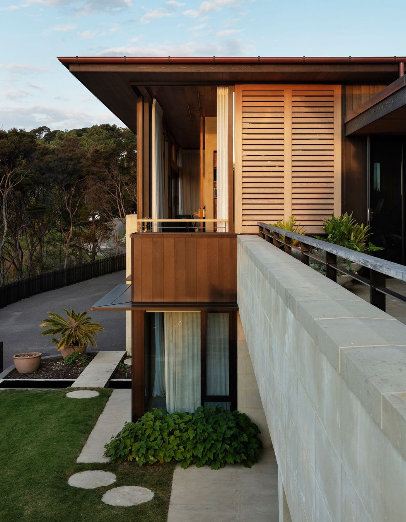
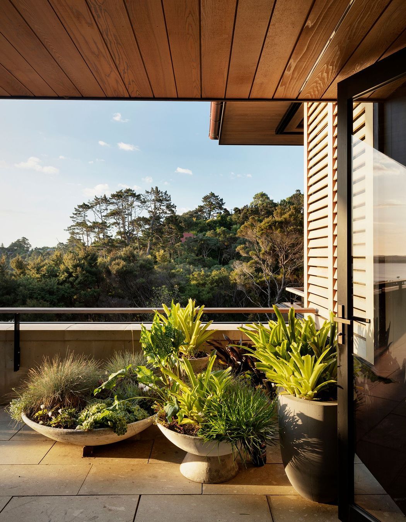
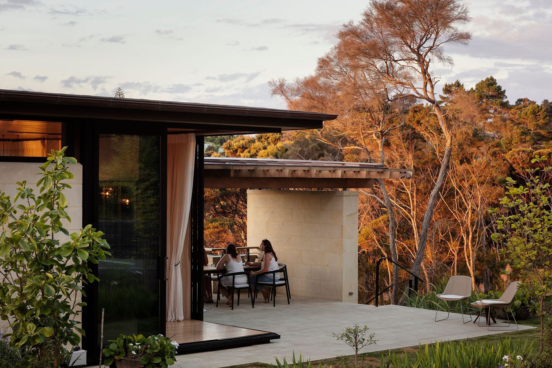
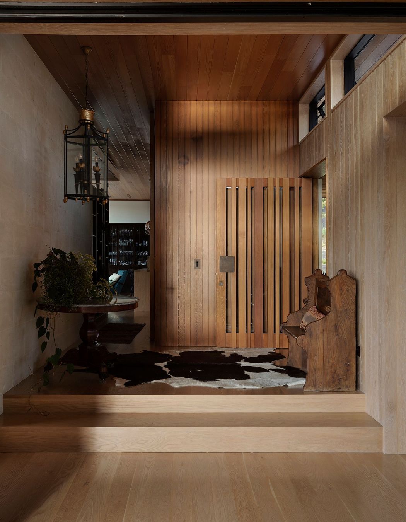
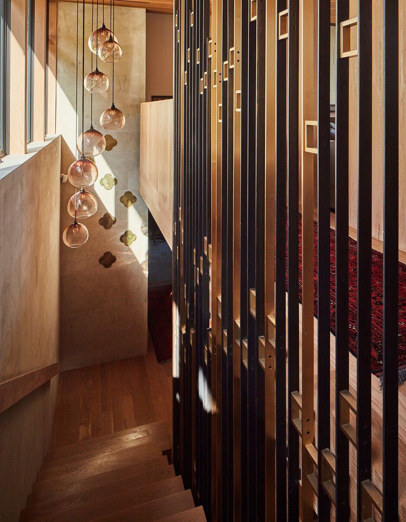

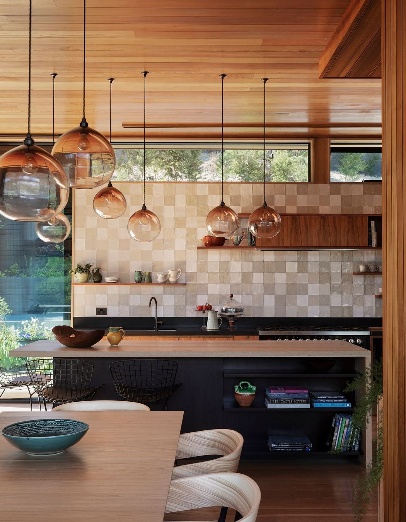
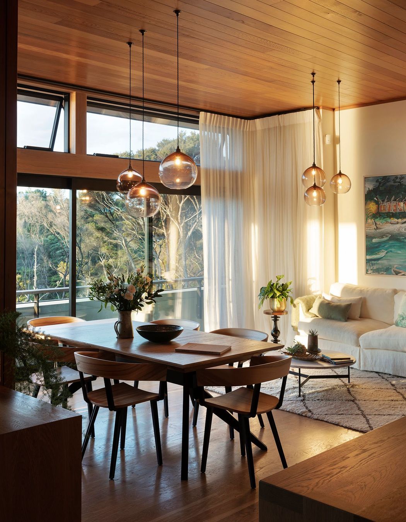

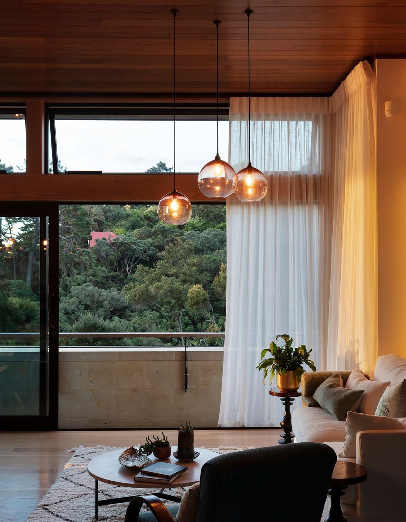
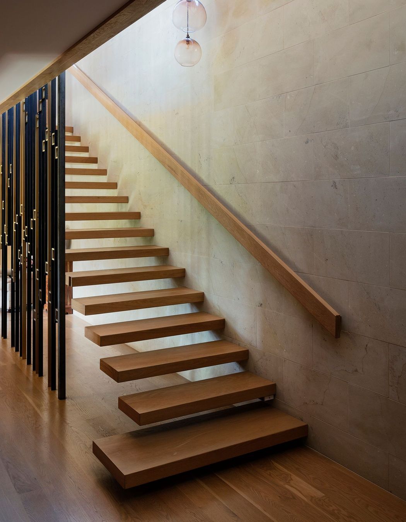
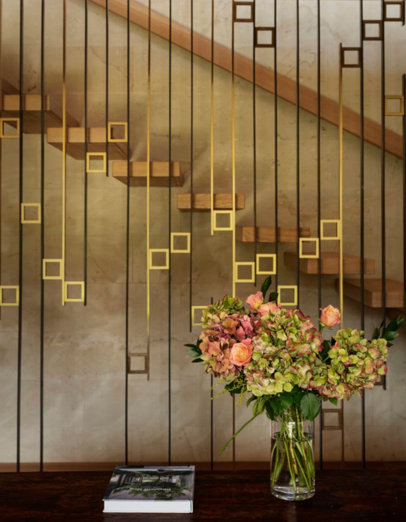
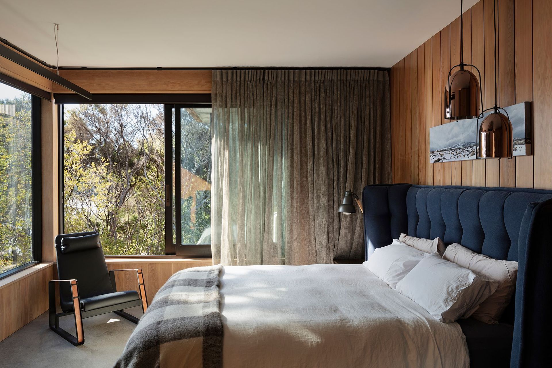
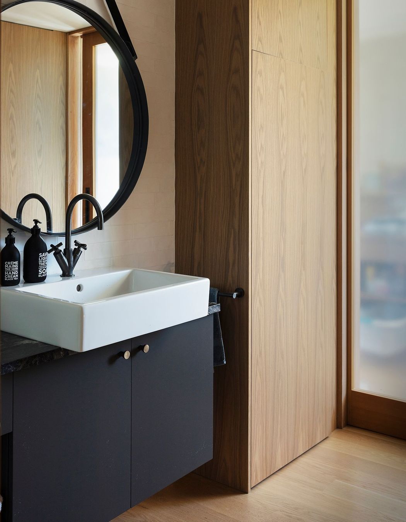
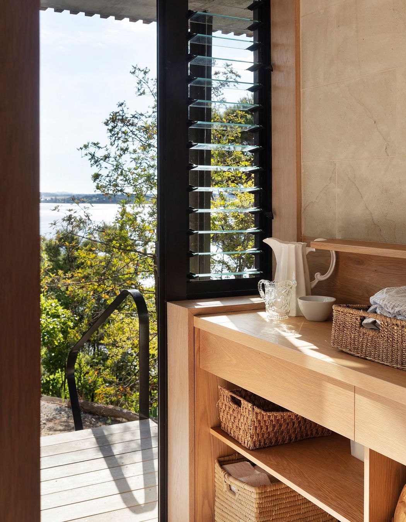


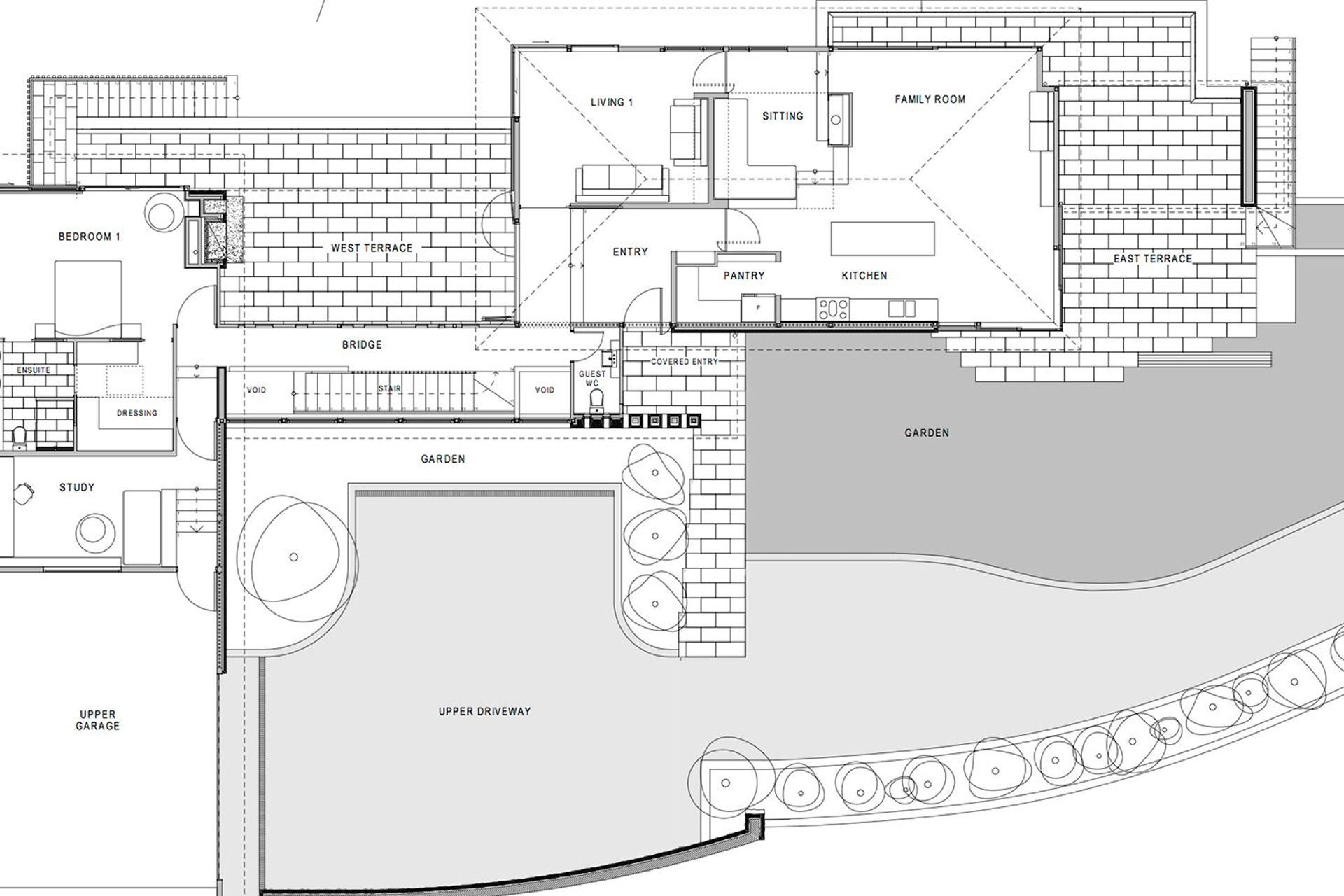

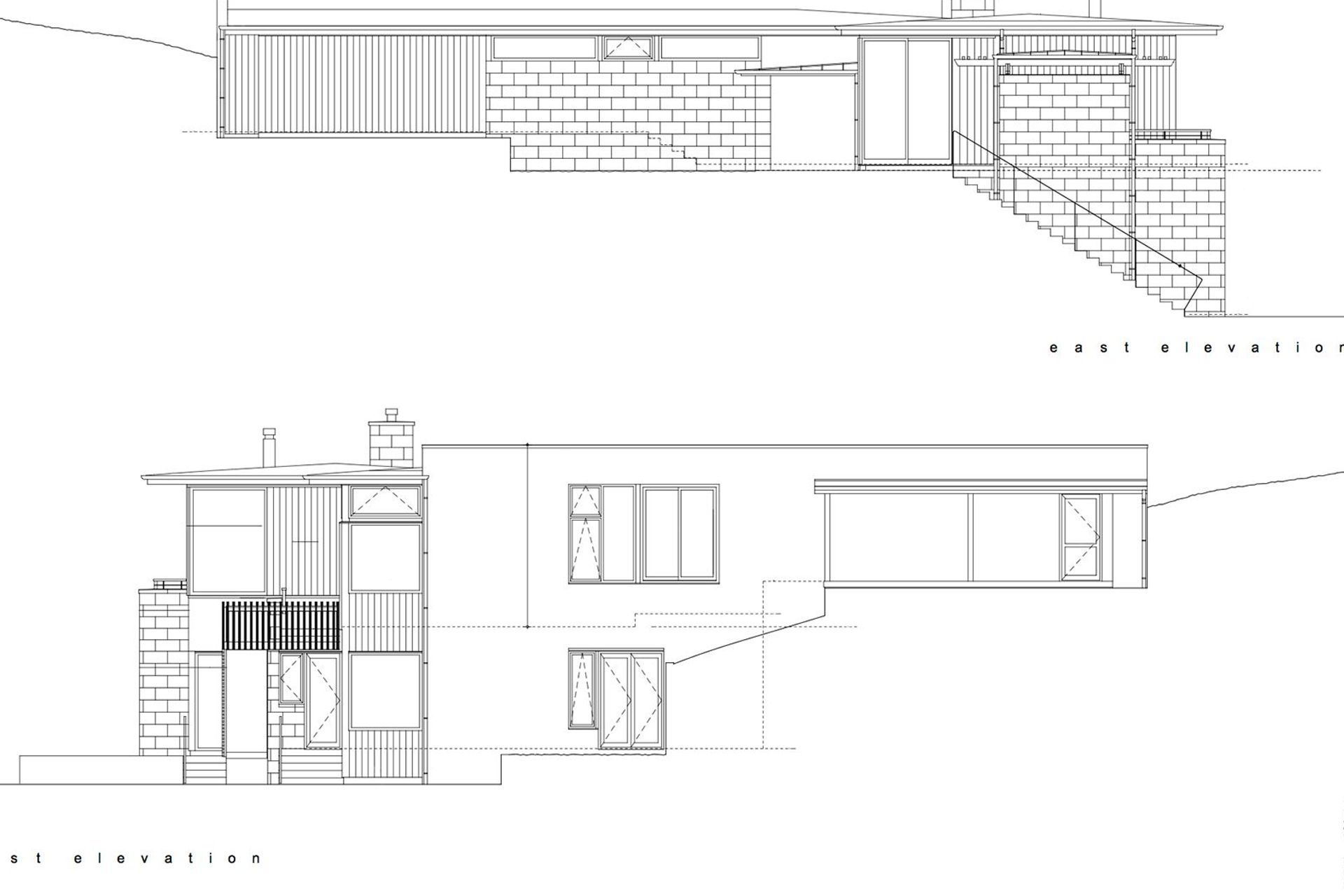
Views and Engagement
Products used
Professionals used

Megan Edwards Architects. Megan Edwards began the practice in 1994 and has for the last 8 years worked with architect Allan Eng and designer Jacqueline Bell, to form a practice which is characterised by friendly responsive service and commitment to creating beautifully conceived and resolved buildings.PeopleCentral to each project and our practice is our relationship with our clients - we enjoy responding to their needs and passions.We work closely with the carpenters, engineers, cabinetmakers, artisans, and suppliers who collectively make our buildings.We seek to make our design process collaborative, drawing upon the creativity and experience of all those involved.Place and processWe aim to imbue our projects with a strong sense of place - identifying what is distinctive about a site and/or context and developing an architecture that engages with these qualities.During the design process, we aim to find an idea or theme, which captures the core elements of the project.We enjoy creating interior and exterior spaces which allow people to savour the ordinary activities of life and varying times of the day.DetailOur interest in design extends to the detail. Projects often include the design of cabinetry, furniture, lighting and gardens.Materials and technologyWe enjoy well-made things and look for craftspeople with whom we can collaborate to create buildings of lasting quality. We are interested in new technologies, prefabrication and digital tools that allow us to design buildings that are more efficient and cost-effective, both in their construction and over their operating life. Taking a long term view, we give consideration to the probability that our buildings will have a long life, and will need to be adaptable and allow for change. Passive design principles are applied to ensure our buildings are energy efficient. We have a strong track record in the redevelopment of older homes, capitalising upon their strengths whilst addressing their limitations.Our workOur work to date has comprised of new houses and renovations. Renovations have tended to fall into two categories - large old houses that usually result in an integrated aesthetic, and more modest bungalows and villas where a clear distinction is often made between the old and the new.We are interested in finding ways to bring good architecture to more people. We are conscious of the fact that we live in a city with a housing shortage and that a significant proportion of its population lives in dwellings of a poor standard. We are developing our practice to allow us to actively explore alternative forms of housing: co-housing, inter-generational housing, mixed use buildings and community housing development.
Year Joined
2016
Established presence on ArchiPro.
Projects Listed
9
A portfolio of work to explore.
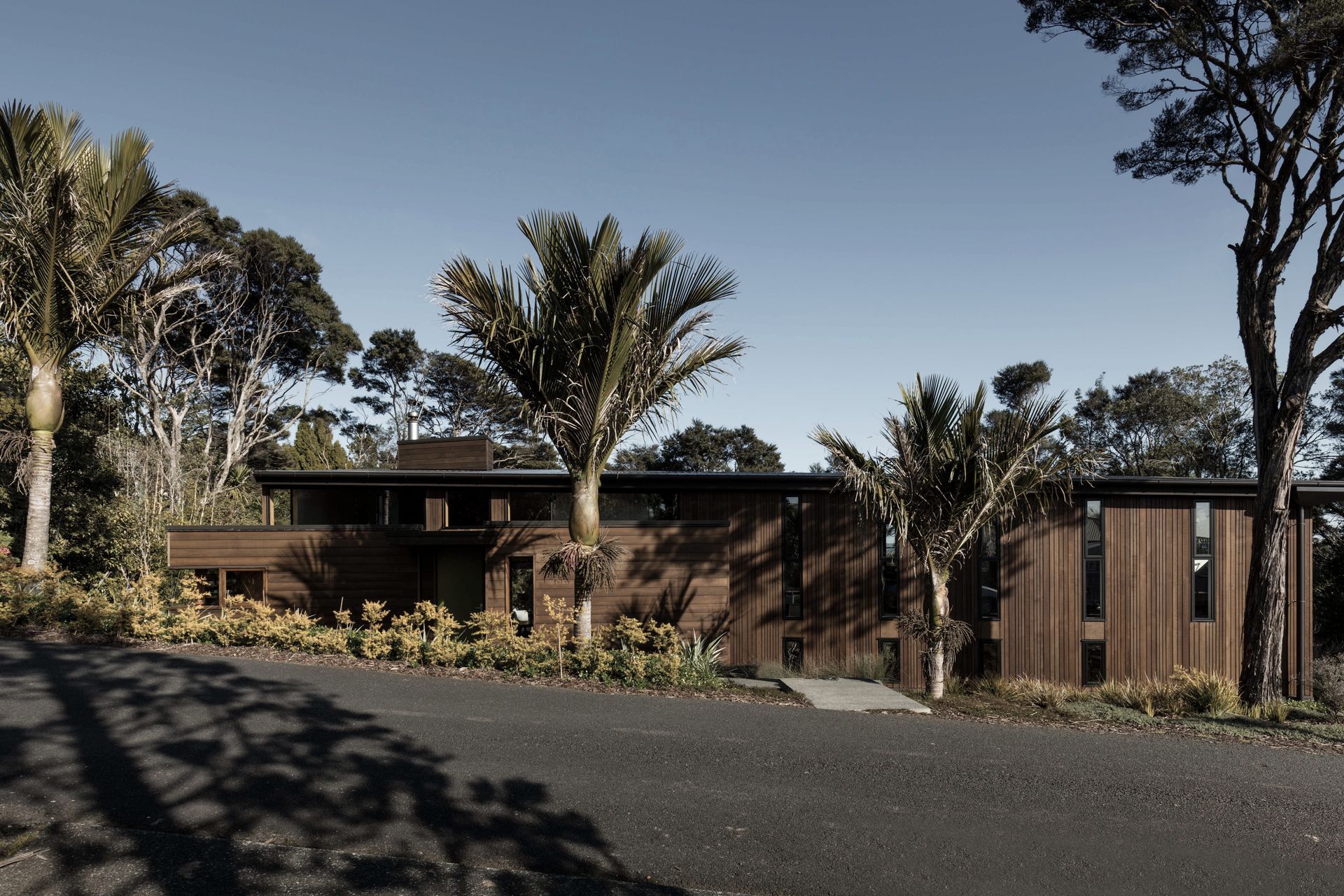
Megan Edwards Architects.
Profile
Projects
Contact
Project Portfolio
Other People also viewed
Why ArchiPro?
No more endless searching -
Everything you need, all in one place.Real projects, real experts -
Work with vetted architects, designers, and suppliers.Designed for New Zealand -
Projects, products, and professionals that meet local standards.From inspiration to reality -
Find your style and connect with the experts behind it.Start your Project
Start you project with a free account to unlock features designed to help you simplify your building project.
Learn MoreBecome a Pro
Showcase your business on ArchiPro and join industry leading brands showcasing their products and expertise.
Learn More