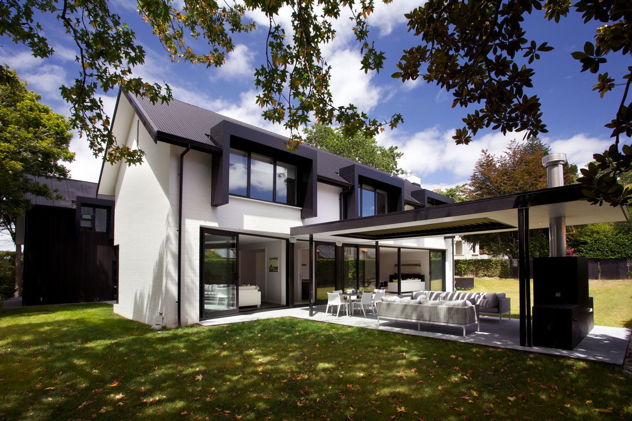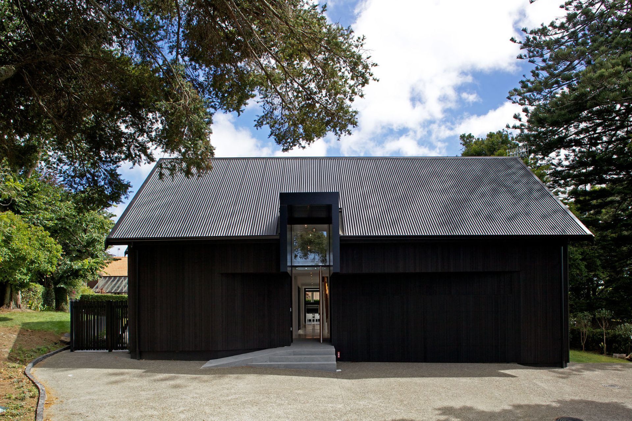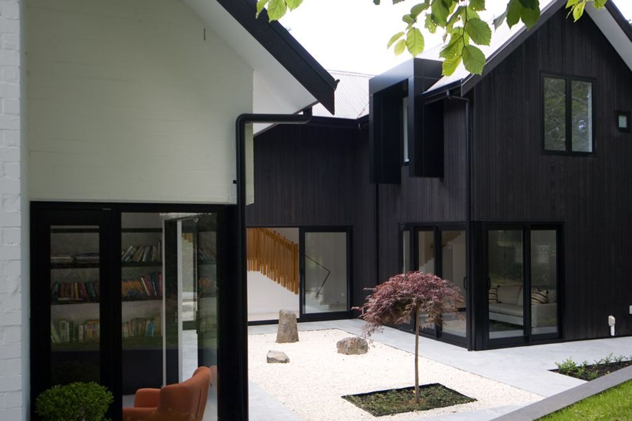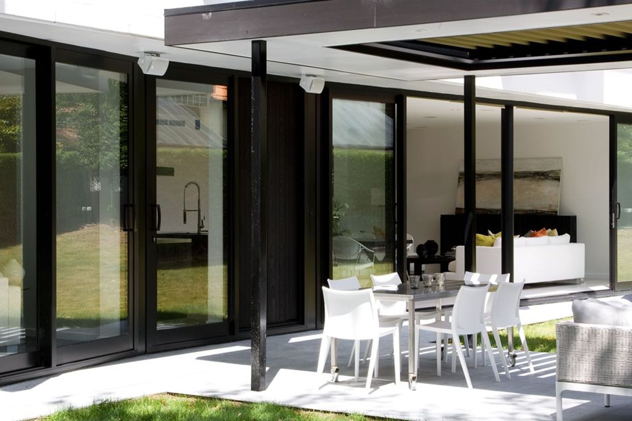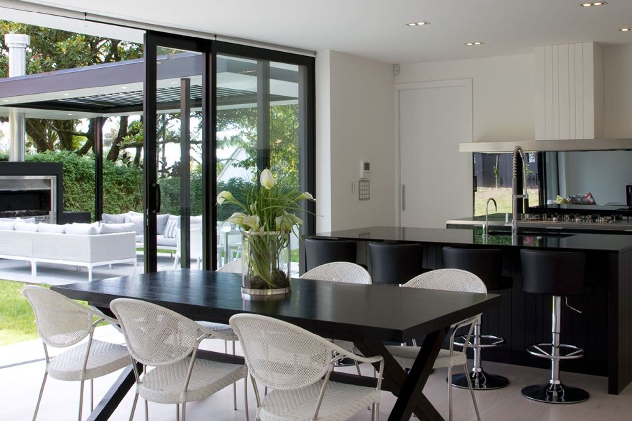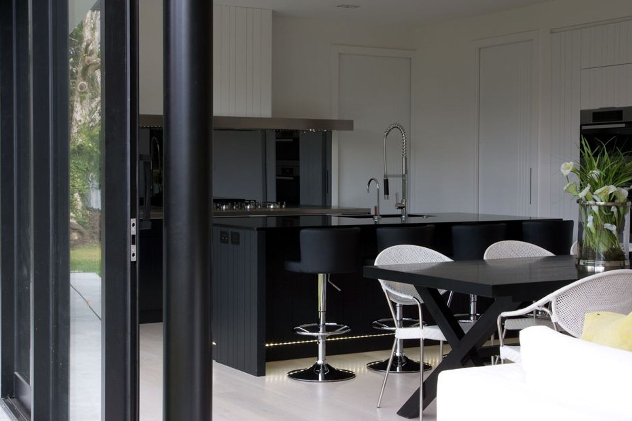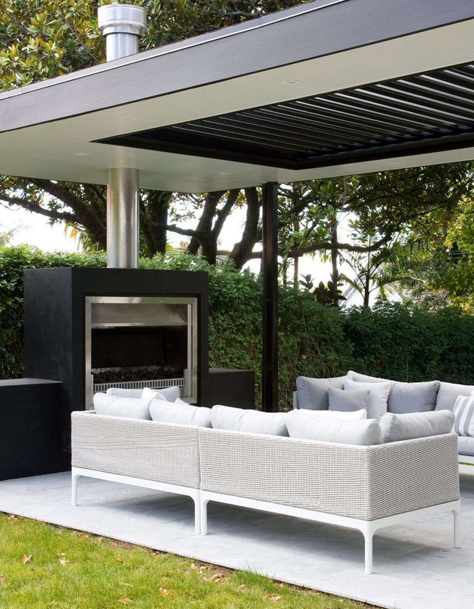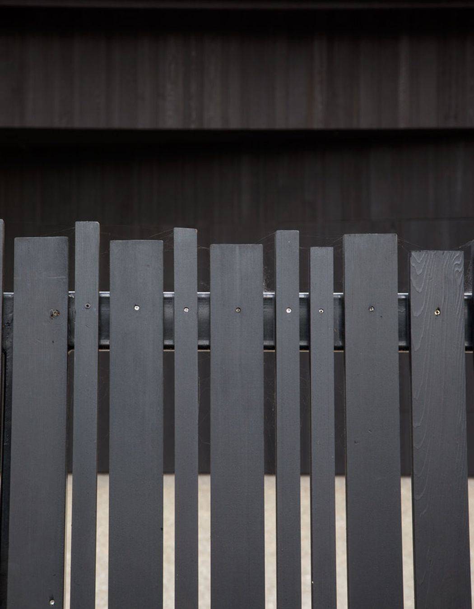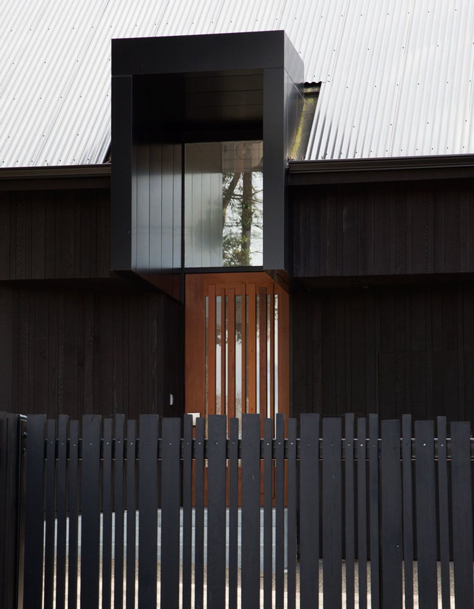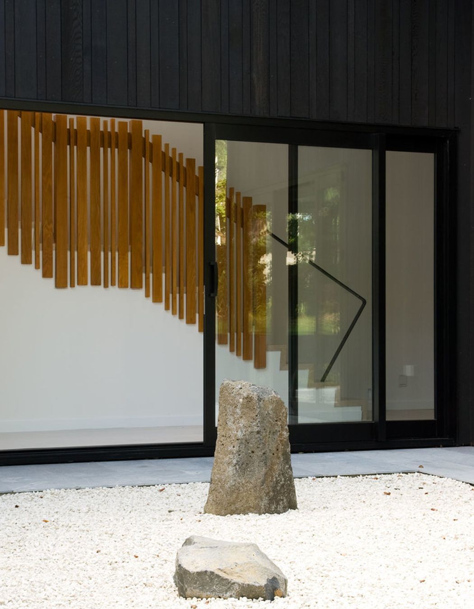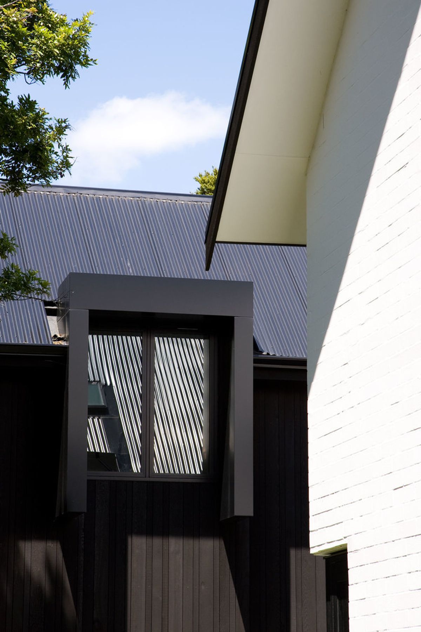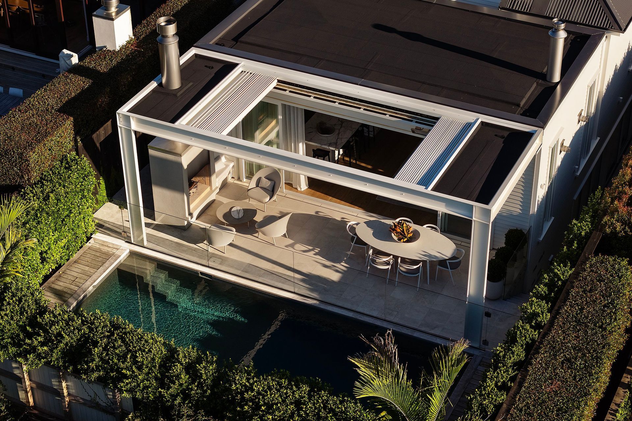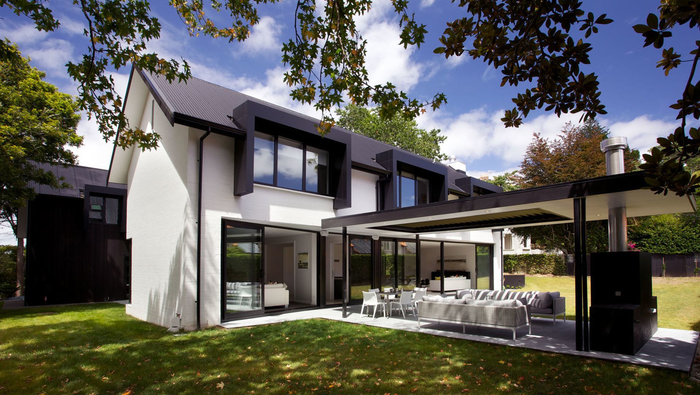This new home effectively turns its back to the street, but at the rear a light-filled pavilion opens up to a leafy alfresco living area
It's rare to find a perfect building site in a sought-after, established neighbourhood in the city. But when you do, it can be a real treasure, which consequently requires a fitting design response.
This new family home, designed by architect Paul Leuschke, takes its cue from the older character homes in the street, but adds a modern twist.
"Council regulations determined the house needed to have a pitched roof and weatherboards – it needed to fit in with the surrounding properties," Leuschke says. "However, we were able to provide our own interpretation of these elements."
The house, on a corner site, was designed as two linked pavilions. The first pavilion, clad in black-stained cedar weatherboards, accommodates the entry, guest suite, casual living area and garage.
"Essentially, the house turns its back to the street," says the architect. "There are no windows on this south elevation, apart from the front door. And the garage door, is flush with the walls, so it appears to vanish from sight."
But the front elevation is not devoid of interest. The vertical cedar boards are a textural mix of different widths; and the walls leading to the recessed front door are angled – Leuschke says it's a welcoming gesture that draws people into the space. The glazed entry also helps, providing tantalising glimpses right through both pavilions to the garden beyond.
Another feature of the front elevation is the modern take on a traditional dormer. The window, and other similar dormers on the north side, are framed with deep-set black aluminium composite panels.
"Each pavilion is also defined by an asymmetrical roof," says the architect. "The roofs are much lower on the south side, facing the road, which maintains privacy. On the north face, they are higher, opening up to the sun and light."
The materials also mark the transition between dark and light. The front pavilion is in black-stained cedar, but the main living pavilion at the rear features white-painted brick, with black trim creating a dramatic composition.
"Using a half block gave us a bigger scale than using brick, says Leuschke. "It also presents a very solid, permanent building."
The area between the two pavilions forms a sheltered courtyard, which can be used by guests in the first pavilion. On the other side of the linking volume, space was created to protect a mature tree.
"The property has several mature trees, which are classed as scheduled trees that must be protected," says Leuschke. "The drip line for one of these huge old trees is in the open space between the two pavilions – this was a key reason to split the house into the two volumes."
Because one side boundary is angled, there was more space towards the rear of the property. This meant the second pavilion could be larger, and there was plenty of space for a generous lawn and outdoor entertaining area.
"Stacker sliders open up all the living areas on the ground floor," says Leuschke. "This elevation also has an inverted V shape on the lower level, much like the front of the house, which prevents it from looking too bland. And it creates shelter and shade for the living areas.
"Like most families today, the owners wanted to be able to entertain and relax outdoors. So we added an alfresco dining-seating area, with a fireplace and barbecue. Louvres in the fixed canopy can be opened or closed to suit the conditions."
The black and white palette continues on the interior – the kitchen cabinets feature black-painted boards in varying widths, which mimic the exterior cladding. A white version can be see above the rangehood and on cabinets around the ovens.
"The American oak stair balustrades are also random widths, but these have a light stain, for a point of difference."
