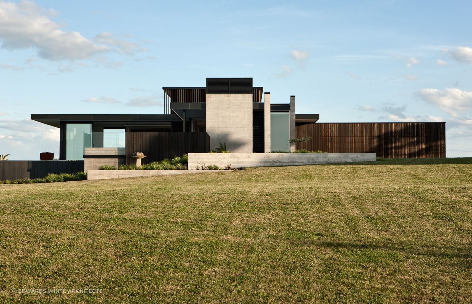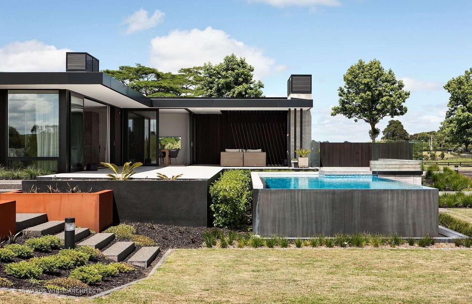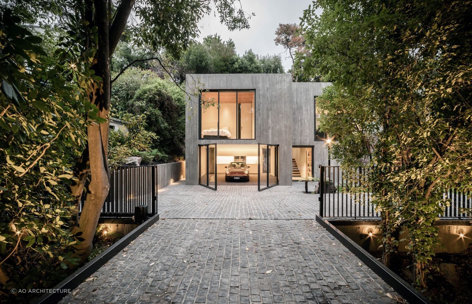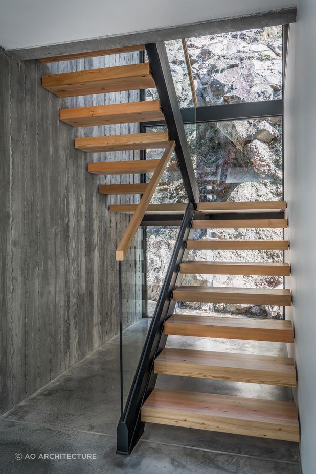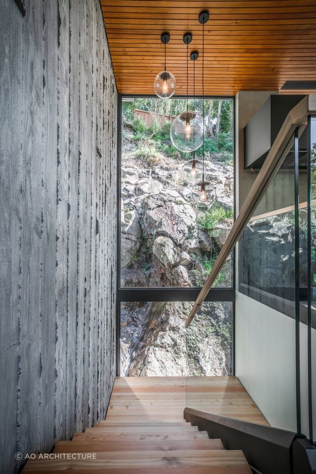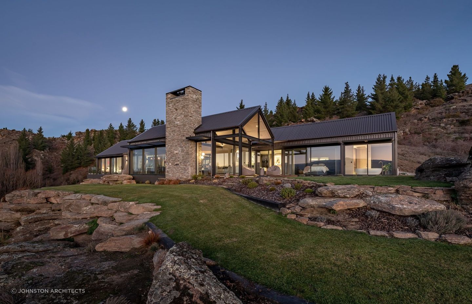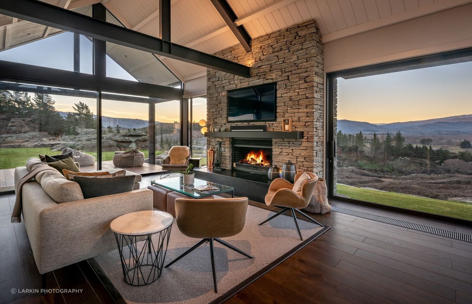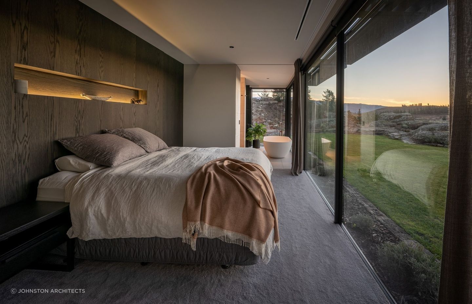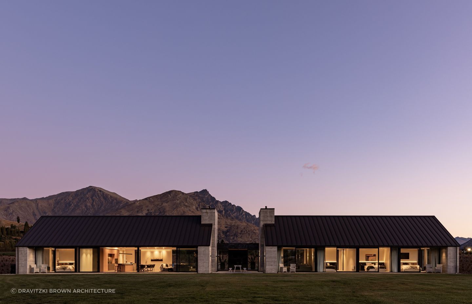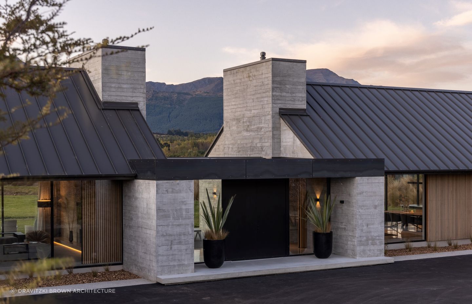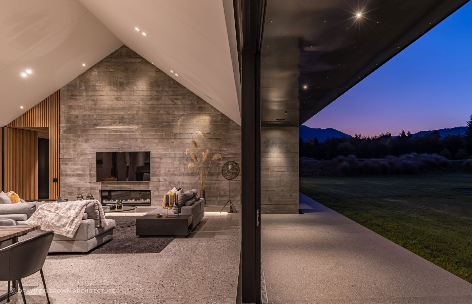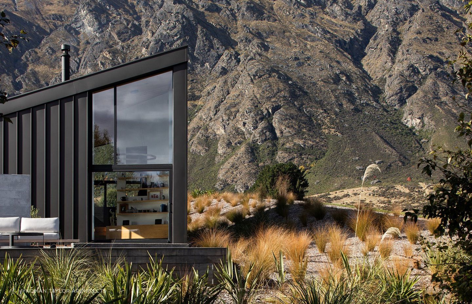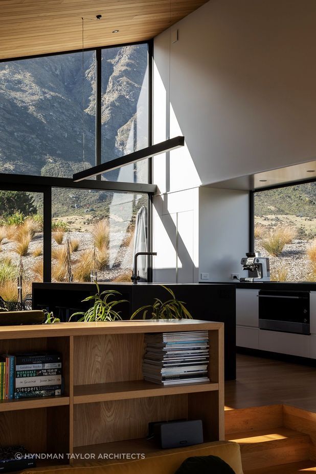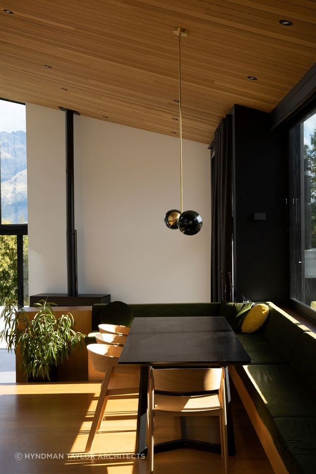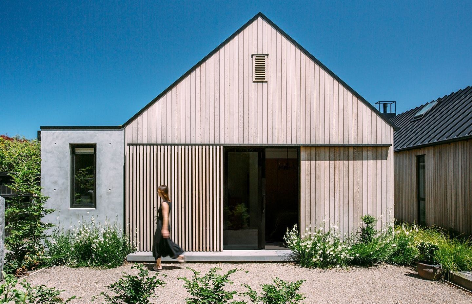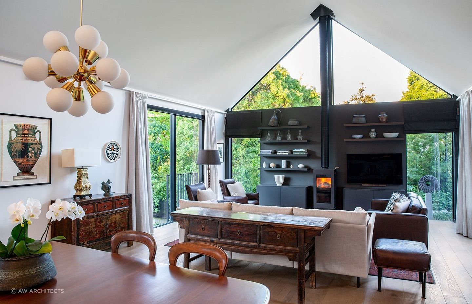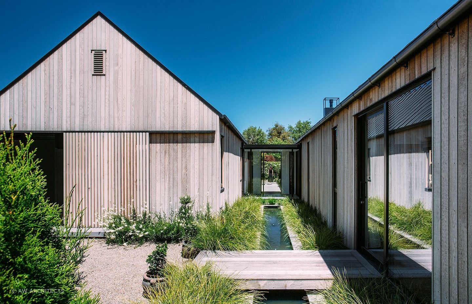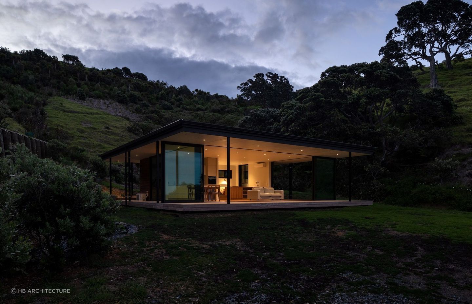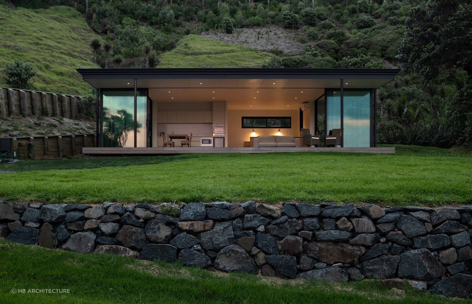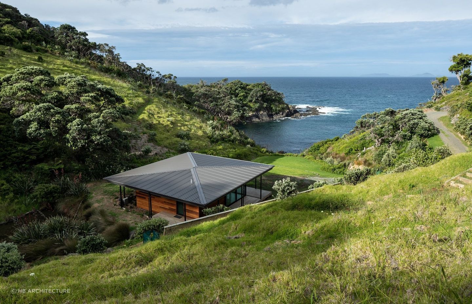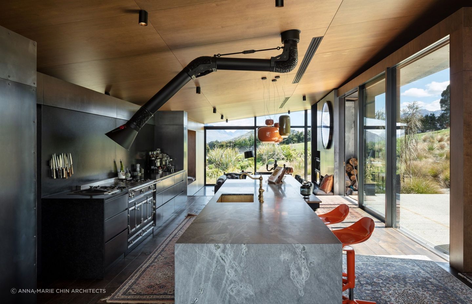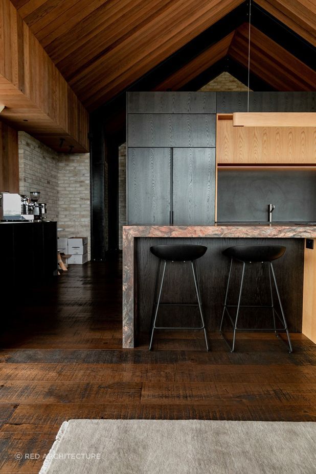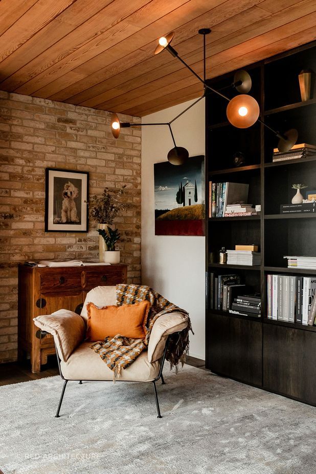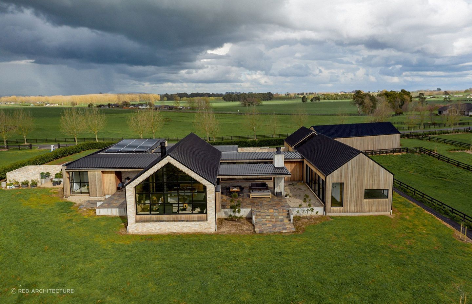Building wonders: Exquisite new build homes in New Zealand
Written by
16 November 2023
•
7 min read
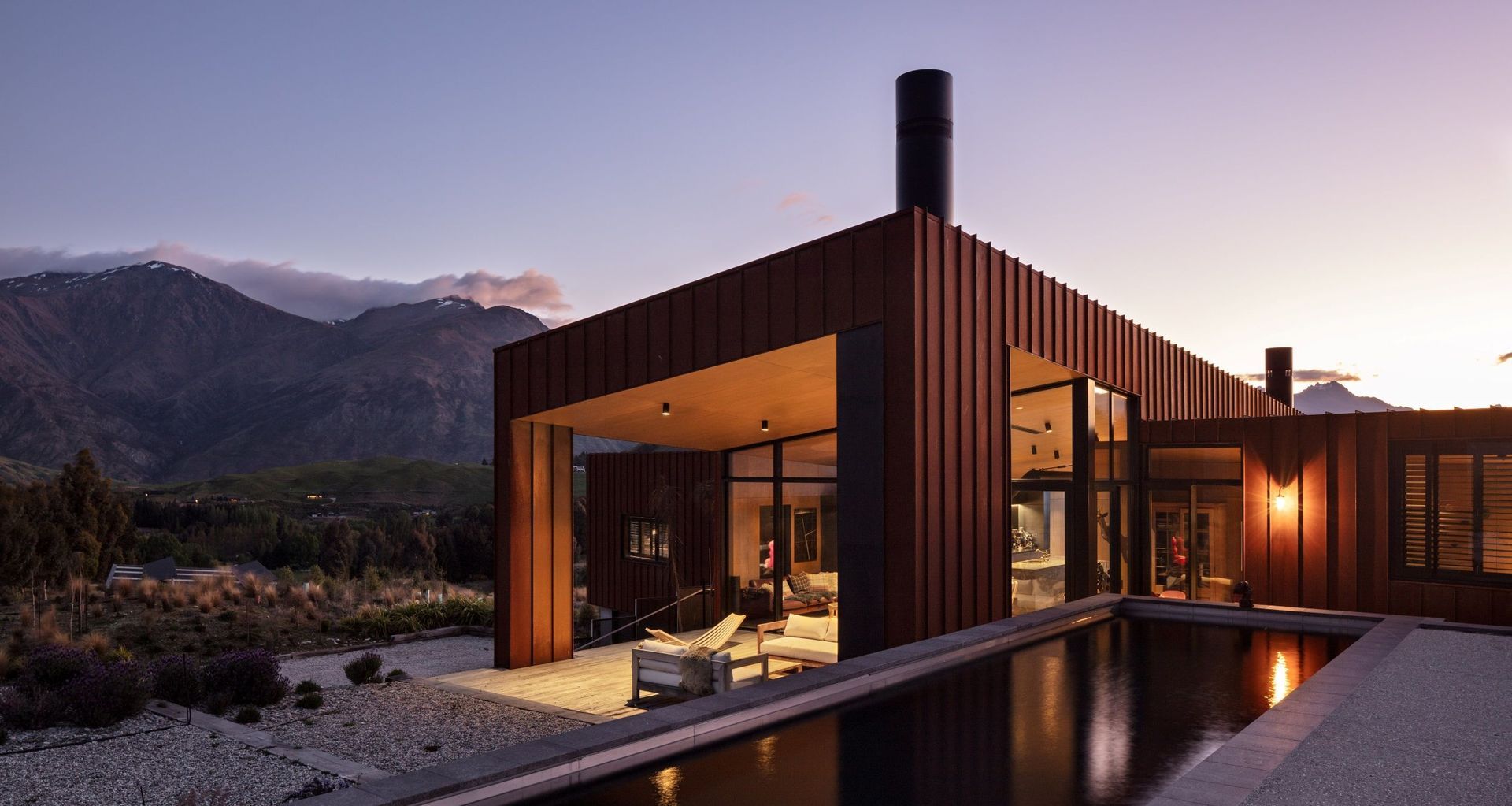
If you're thinking about developing a new build project, one of the first steps in the entire process is to do your research. This will not only give you some great ideas but will also introduce you to the talented professionals involved, including architects and new home builders, who have pulled off these impressive feats. As you'll soon see, their achievements have been nothing short of astonishing, offering plenty of inspiration to anyone looking to create their own dream home.
1. Gordonton Residence by Edwards White Architects
Perched atop a hill, the Gordonton Residence by Edwards White Architects melds into the landscape with its unadorned concrete and dark-oiled cedar exterior, offering a sculptural impression upon arrival. A towering 3.5m entry door opens to a double-height space, dividing the public and private areas. The design frames, views and crafts distinct outdoor spaces, including a sheltered area with clear sights of the pool and Hakarimata Ranges. Internally, the home features well-connected rooms, accommodating both large family gatherings and the intimacy of the couple's daily life. Innovative use of scale and materials ensures this stunning new build home exceeds its intended functionality and aesthetic appeal.
2. Cashmere Hills Home by ao architecture
Built against a basalt cliff in Christchurch's Cashmere Hills, this exquisite urban home by ao architecture combines brutalist concrete with expansive glazing, achieving a unique juxtaposition of privacy and openness. Designed by Nick Mann, the house is a transparent fortress, offering silence (save for birdsong), and panoramic views from the Southern Alps to the city. With floor-to-ceiling windows, it respects its rugged surroundings while maintaining an urban sanctuary feel. Inside, a natural palette and textural contrasts from concrete floors to larch ceilings imbue a sense of calm. A superb example of a new build home in New Zealand that's designed to stand the test of time, both architecturally and as a family legacy.
3. Earnscleugh Ridge Retreat by Johnston Architects
This breathtaking home on an elevated schist hillside in Earnscleugh, Central Otago, offers stunning valley views while blending into its rugged environment. Designed by Johnston Architects' Matt Jeffery, the residence is divided into three gabled volumes, providing a serene retreat that includes a resort-like master suite and lavish entertainment space. The home's entry builds anticipation, revealing the landscape gradually, leading to living spaces with glazed walls for panoramic vistas. Materials like oak, granite, and schist are used elegantly throughout the home. The outdoor courtyard featuring a schist fireplace and a sheltered kwila deck provides a versatile outdoor living space that rivals the very best in New Zealand.
Related article: 10 beautiful barn houses in New Zealand
4. Soroka House by Dravitzki Brown Architecture
Soroka House, nestled in the Wakatipu Basin's 'golden triangle,' boasts a symmetrical design inspired by its environment with a facade of concrete, cedar, steel, and glass. Its unique insulated poly block walls are overlaid with cast concrete for improved insulation. The home's simple interiors highlight polished concrete floors and cedar accents, complemented by oak cabinetry and stainless steel, creating a modern, industrial aesthetic. Designed by Dravitzki Brown's Alister Brown, the house features north and south-facing pavilions with views of local peaks, and large pivot doors that can divide the space for privacy, embodying a strong, elegant simplicity.
5. Hill House by Hyndman Taylor Architects
Designed by Hyndman Taylor Architects, Hill House in Jack's Point is distinguished by its asymmetrical form and metal cladding, set against the iconic surroundings of The Remarkables. Prioritising views and landscape integration, the home's layout maximises the natural scenery, with open-plan living areas that open to dramatic mountain vistas and sheltered outdoor spaces. The home features discreetly scaled bedrooms with lofty ceilings and mezzanine play areas. Unique elements like a 'kumbaya room' and a built-in L-shaped dining bench enhance its connection with the outdoors. Its design, responsive to its sloping site and mountain backdrop, has the natural versatility to evolve as the needs of the family change. It's a fantastic example of adaptable and considerate architecture.
Related article: 11 gorgeous family homes from across New Zealand
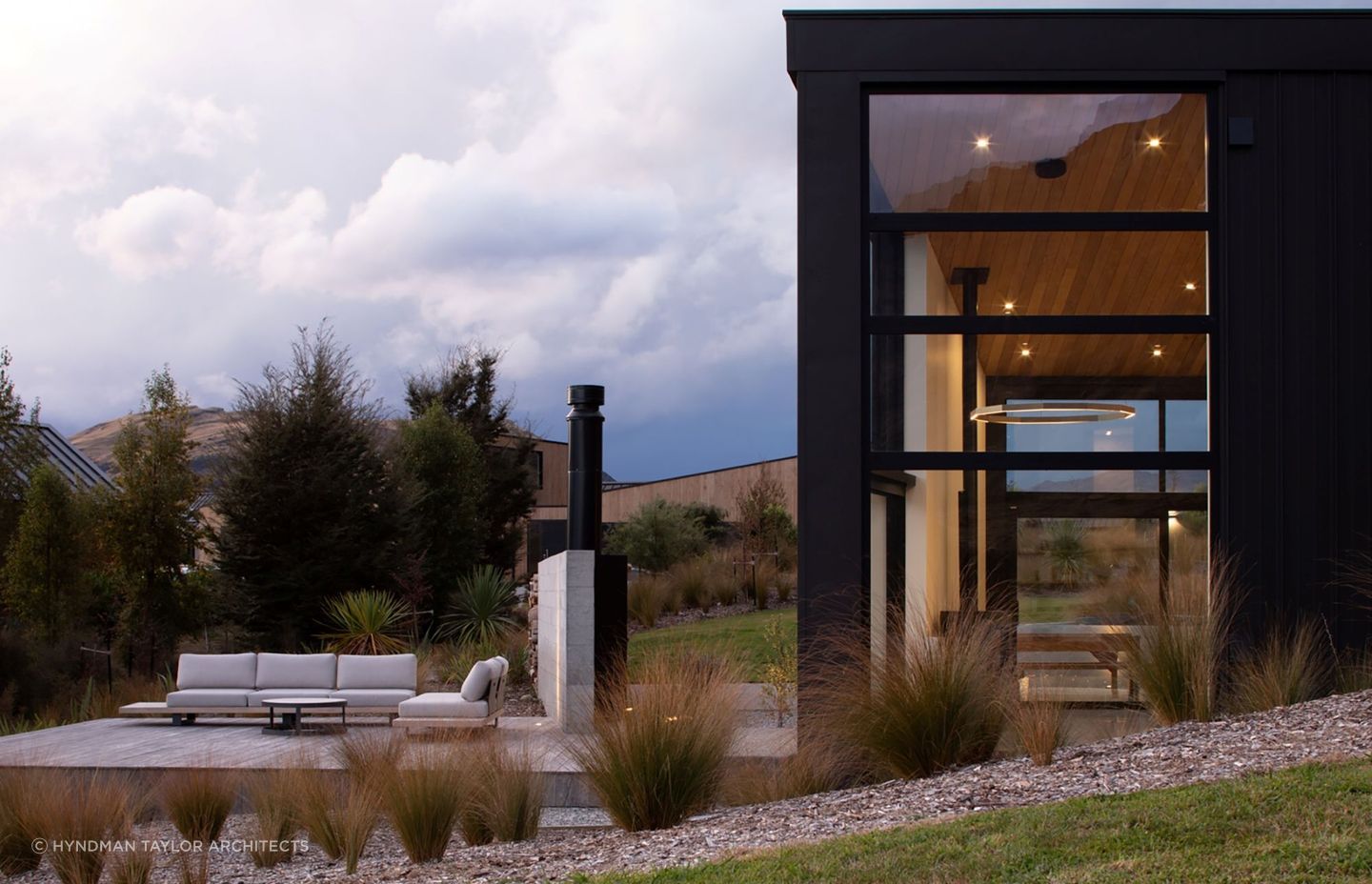
6. River House by AW Architects
The River House sits near the Wairarapa Stream, boasting a unique riverside setting with a design mindful of its environment. Featuring two gable forms linked by a glazed entry, its main wing hovers on piles for flood resilience, while the other wing forms a secluded courtyard. Reflecting the stream, a rill runs between the structures, with openings that frame nature and timber shutters for privacy. Materials like cedar, river stone, and black steel roofing reflect the setting, and a concrete service wing complements the home's discreet presence, ensuring it enhances rather than dominates the beautiful site.
7. Matapouri Pavilion by Harris Butt Architecture
The Matapouri Pavilion designed by Harris Butt Architecture is the epitome of modern simplicity, tucked away in Northland's coast with picturesque views towards Aorangi Island. This petite 70m2 retreat features a sleek design with a living area, kitchenette, bedroom, and bathroom, plus storage for small boats at the rear. Half of its walls are glass sliding doors beneath an expansive roof that extends over a deck, blurring indoor and outdoor spaces seamlessly and stylishly. Opened up, it becomes a living platform immersed in nature, framed by pohutukawa trees, and oriented towards the ocean, celebrating its unique Tutukaka Coast location with minimalistic elegance.
Related article: 11 weatherboard houses in New Zealand worth celebrating
8. Corten House by Anna-Marie Chin Architects
Corten House is a modern three-bedroom house crafted to complement its farm setting with a blend of contemporary design and warm textures. Designed to be light, warm, and sunny, it maximises southern views while offering a lodge-like atmosphere with open-plan, high-volume living areas that transition into cosy nooks. It features flexible entertainment spaces and connects to sheltered outdoor areas for all-weather enjoyment. The home rests on the hillside for natural wind protection, and its living space seems to float above the landscape. The main bedroom frames a scenic view of The Remarkables and a grounded, sheltered guest wing completes this welcoming rural retreat.
9. Stables House in Gordonton by Red Architecture
This unique rural home in Gordonton, known as Stables House, offers flexible living for family gatherings whilst remaining intimate as a home for two. Central to its design is a stable for the owners' horse and pony, with the house's gabled forms and pavilions unfolding around it. Reflecting farm building layouts, the home features a modest entry, leading to a grand living space with cedar linings, American Oak, and slate. The material palette is rich, with Brazilian quartzite in the kitchen and a black steel fireplace. Outdoor stone terraces and internal gardens, alongside a striking hallway art display, create a home that's both grand and inviting, with spaces perfect for social gatherings or tranquil solitude.
10. Kokako Heights Whare by arkhé architecture
This new build at the Matata Conservation Estate perfectly balances sustainability, functionality, and natural beauty, making it an exceptional home. Nestled amidst native vegetation with panoramic views of the Pacific Ocean, the house reflects its owners' deep connection to nature and minimalist living. The design prioritises harmony with the surroundings through modestly scaled structures arranged to maximise sunlight, views, and site integration. A striking folded roof rises towards the east, inviting sunlight through clerestory windows and fully glazed corners, while charred Japanese cedar and metal cladding blend seamlessly into the bushland. The interior contrasts muted tones with golden birch plywood ceilings, creating a warm, inviting atmosphere. Passive design principles, including optimal orientation, sun-shading, and thermal mass, minimise energy use, while high-performance insulation and efficient heating ensure year-round comfort.
Related article: Innovative and inspiring passive houses in New Zealand
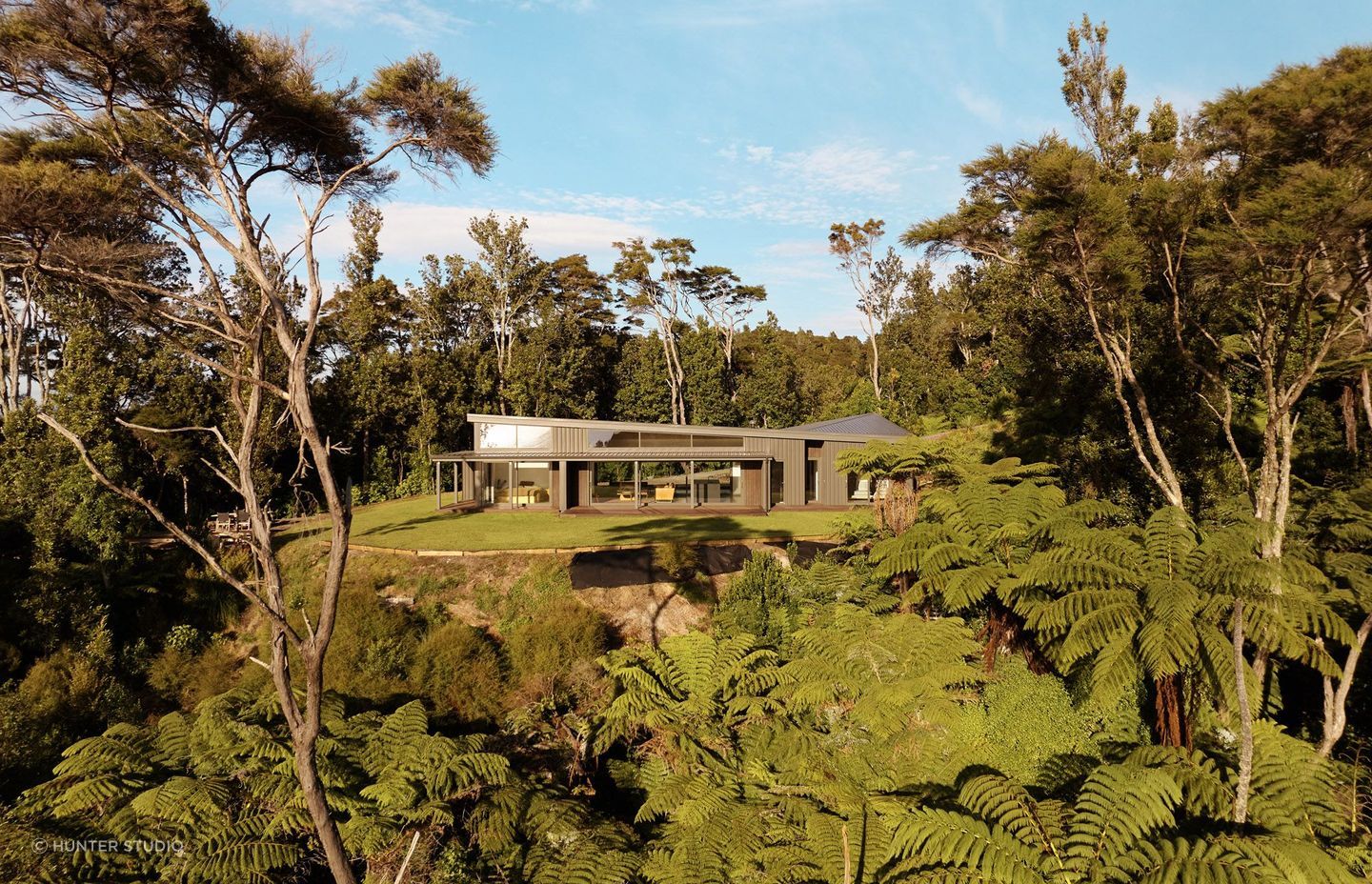
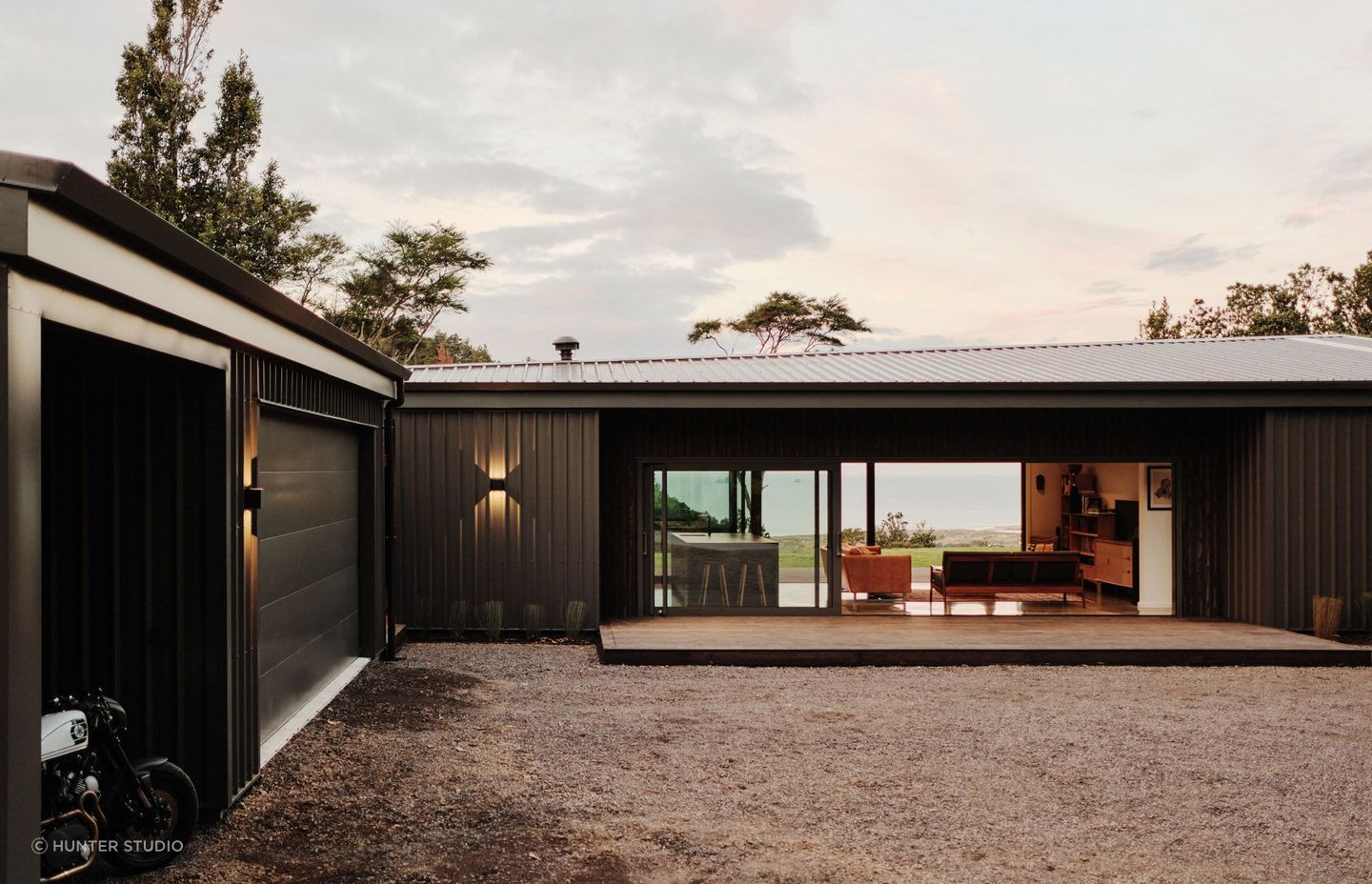
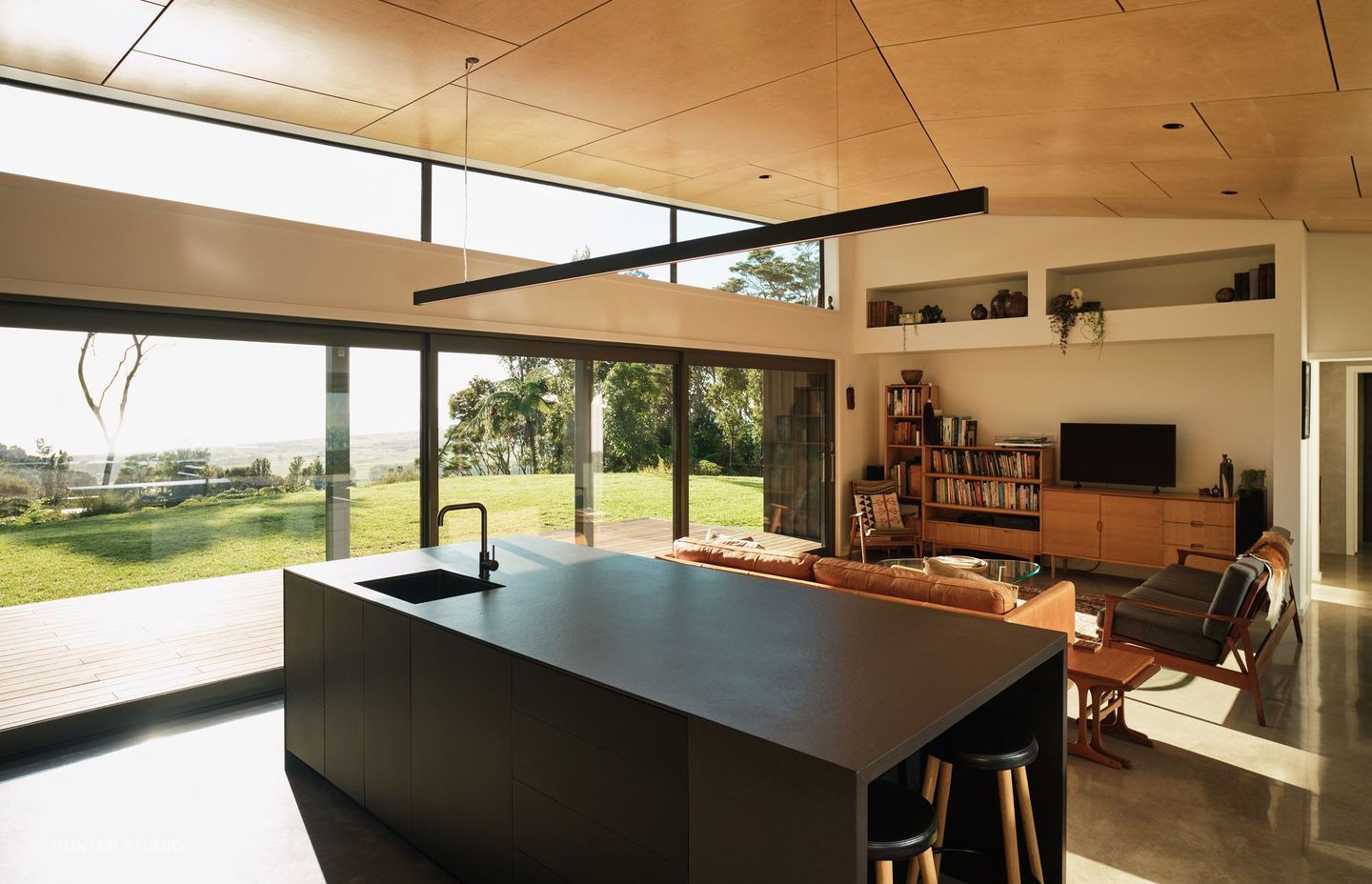
Design inspiration from some of the best new build homes in New Zealand
As you can see, there have been some high-quality homes built in this country in recent times, showcasing immense talent and craftsmanship. Creating a dream home to such a standard is a challenging endeavour, to say the least, but homes like these provide plenty of inspiration and demonstrate the potential of what can be done.
Explore the very best architectural homes in New Zealand on ArchiPro
