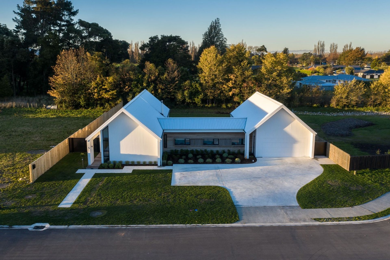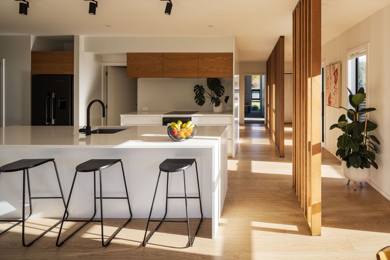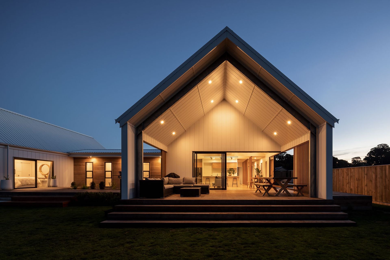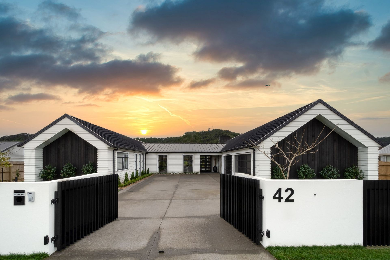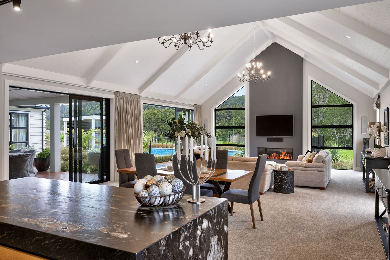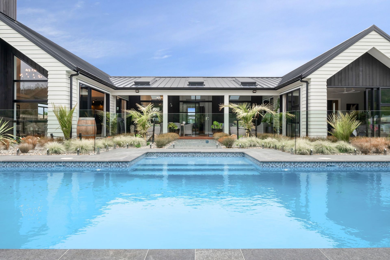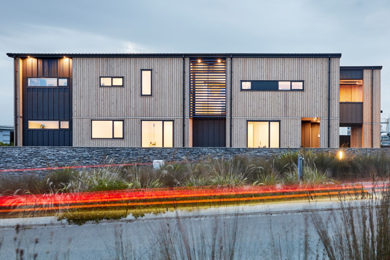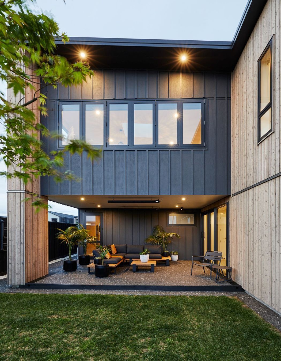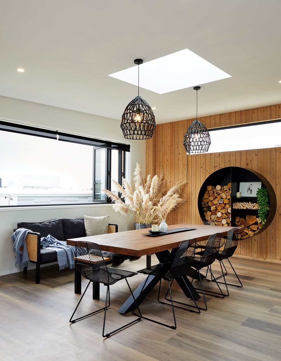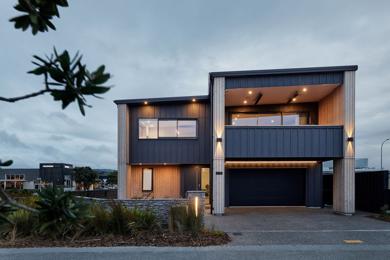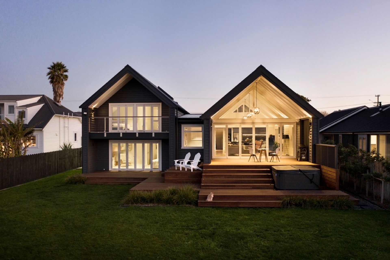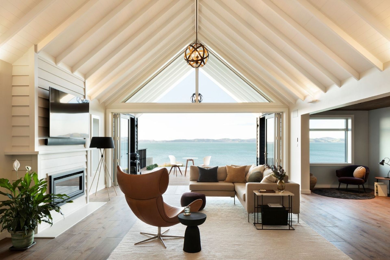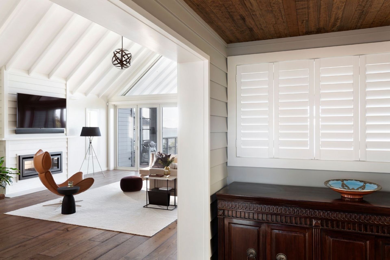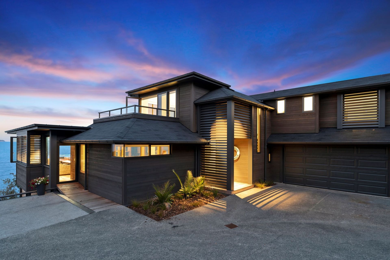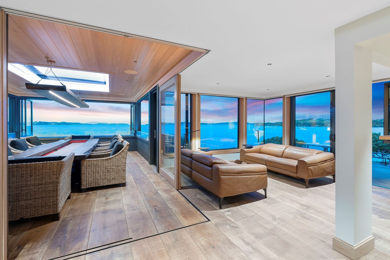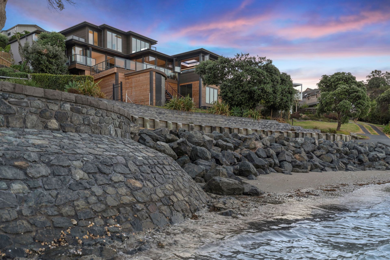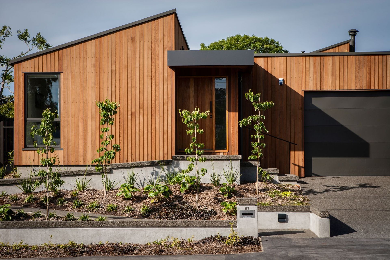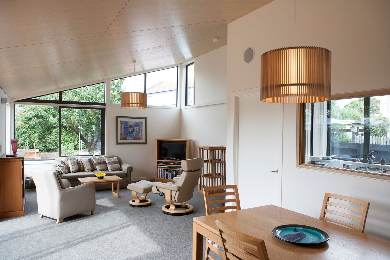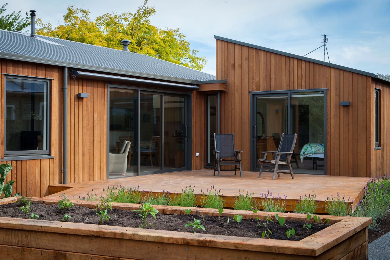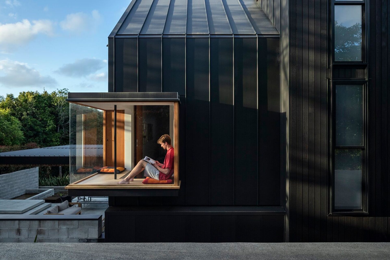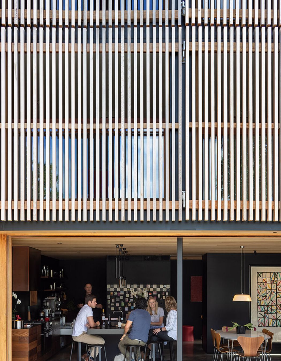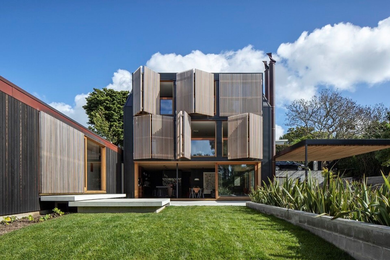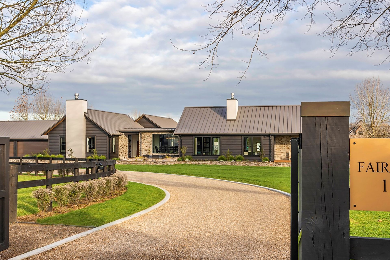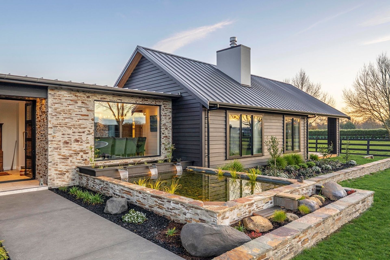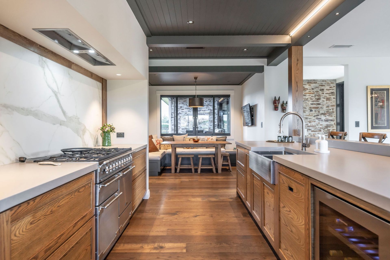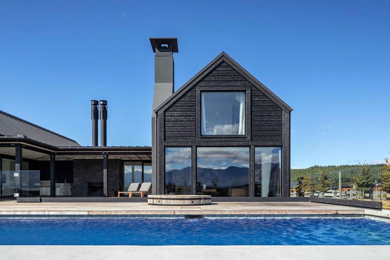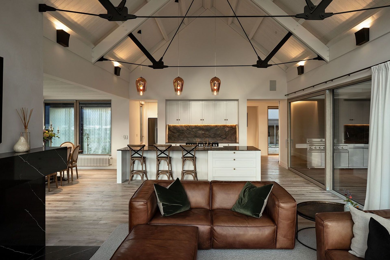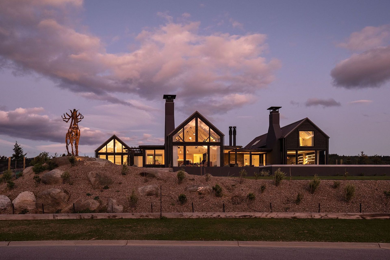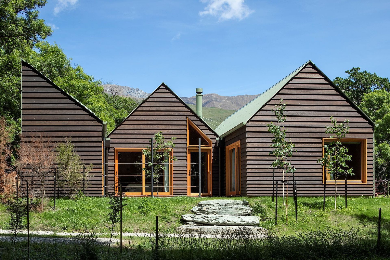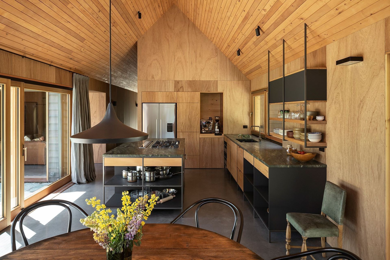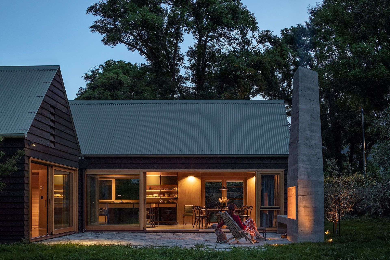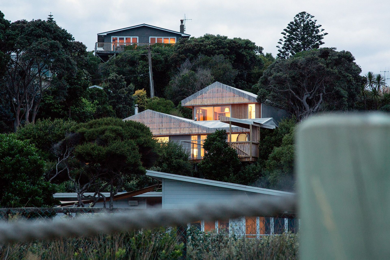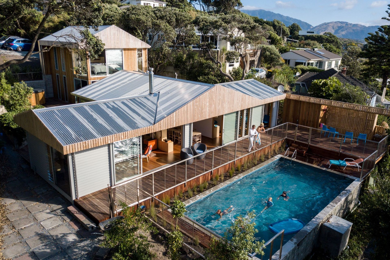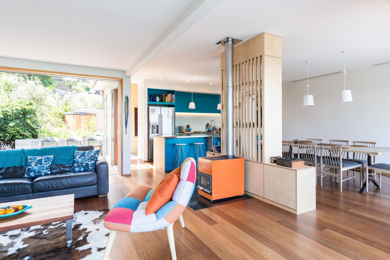Modern weatherboard houses in New Zealand worth celebrating
Written by
17 August 2023
•
7 min read
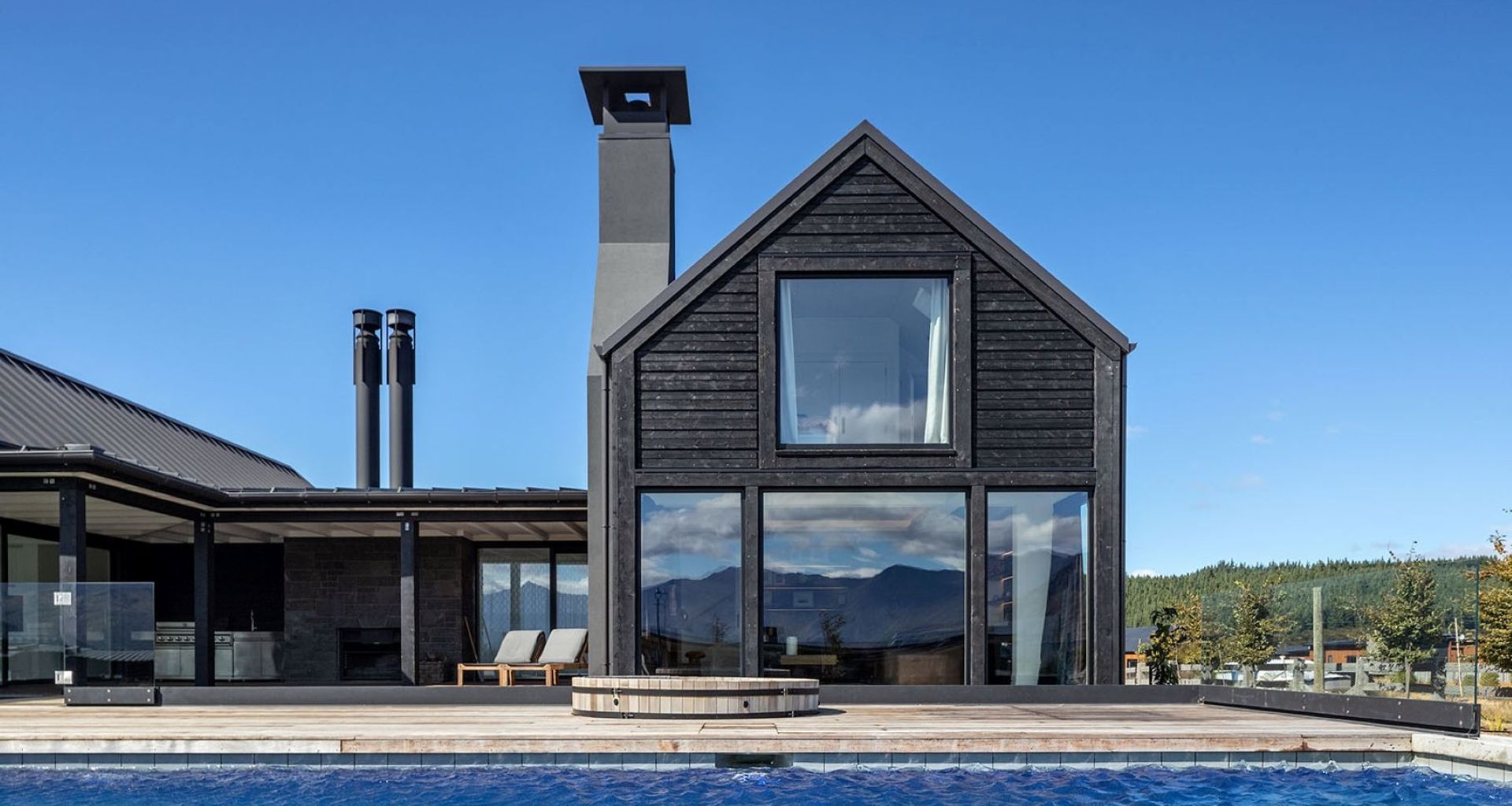
Timber weatherboards are a simple and functional material for cladding New Zealand homes but are extremely versatile at the same time. There are many different types that can be used in vastly different ways. The most experienced and talented architects and builders know this all too well and, as these incredible projects show, understand how to get the very best out of them in both form and function to spectacular effect.
1. Four Gables House by Holmes Architecture
The clients of Four Gables House by Holmes Architecture sought a modern four-bedroom family home with open spaces and retreats, as well as a sheltered outdoor area linking to the backyard. The design showcases meticulous planning and attention to detail, with gabled pavilions featuring vertical fibre-cement and shiplap forms in white, contrasted in a complementary way by stained timber weatherboards. It's a home that seamlessly merges indoor and outdoor living while balancing aesthetics and functionality.
2. Fruitland by Maddren Homes
Downsizing led Tony and Terena Anderson to craft their perfect home in Huapai. Situated in a semi-rural plot, it boasts an H-shaped design with distinct wings born from their desire for easy flow and privacy. Each bedroom enjoys an ensuite, while the central living area overlooks the pool and nature. The exterior boasts black vertical cedar and protruding weatherboard frames, mirroring the roof's dynamic lines. Inside, cathedral ceilings and meticulous finishes shine. Indoor-outdoor harmony prevails through sliding doors for seamless transitioning between environments. This amazing weatherboard house deservedly won a Master Builder National Category award.
3. Otira Close by arkhé architecture
Nestled within Papamoa Beach's "Beaches" subdivision, Otira Close House skilfully blends its design with the surroundings. The challenge was merging the iconic "Kiwi bach" feel with a substantial two-story dwelling. This was achieved through strategic recesses wrapped in dark board and batten siding, subtracting from the main structure's mass. Timber weatherboards and a subtle mono-pitched roof pay homage to the coastal baches of the area. Thoughtful positioning of rooms and passive design principles enhance thermal comfort while decks expand the living possibilities. A great achievement in sustainable architecture.
Related article: Innovative and inspiring passive houses in New Zealand
4. Beachlands House by Day Architects
Beachlands, an outer-Auckland suburb, boomed in the 1950s as a prized beachside destination. It was from those origins that architect, Lisa Day, transformed this site into a two-pavilion beach house. The journey of the home unfolds through classic exterior forms, rich interior sequences, and tactile materials. Weatherboard-clad stairwells with skylights create passive cooling and natural illumination. The colour palette champions simplicity and elegance, harmonising with the ocean-facing deck. Classic elements blend with modernity, crafting a surprising yet familiar home that echoes Beachlands' evolution. With weatherboards featured inside and out, it is a classic weatherboard house in the purest sense.
5. Milly's by House of Nautica
Situated among bay-side homes from the 1970s–80s, Milly's, an Auckland residence, underwent a massive transformation. While the structure was retained in essence, it was completely revamped in form and style. Horizontal cedar weatherboards replaced the outdated plaster cladding — an on-theme choice with the oceanic surroundings in mind. Interconnecting timber doors were installed to create a seamless indoor-outdoor flow, leading to a revitalised outdoor room with an integrated kitchen. The interior was refreshed with a modern rustic aesthetic, combining a selection of beautiful timbers. Technological upgrades were also added including integrated digital entertainment and efficient heating solutions. Fantastic inspiration for any home renovation project.
6. Opawa House by Chaplin Crooks Architects
Based in Opawa, an established Christchurch suburb, this 2-bedroom weatherboard house caters to comfort and accessibility. The north-facing layout centres on a garden with an inviting outdoor deck. Cedar vertical weatherboards pair with dark window frames on the bold exterior. Inside, the compact space surprises with a bright, voluminous feeling, featuring American Ash veneered ply ceilings and pastel accents. The design embraces wheelchair accessibility through spacious pathways, bathroom areas, and level-entry thresholds. Sustainable features encompass passive solar design, wool insulation, thermal windows, and a low-emission pellet burner — a showcase of modern innovation, sophisticated architecture and eco-friendly imperatives.
7. #3 House by Studio2 Architects
Nestled in a secluded spot, #3 House in Auckland boasts a distinctive design as one of the most unique weatherboard homes you'll find in the country. The entrance leads you through this exceptional family home where the kitchen and main living area are capped with cedar ceilings and weatherboards from the original structure. The exterior of the home also features vertical and horizontal cedar cladding, adding to the visual dialogue and texture. This incorporation of weatherboards reflects the home's history and resonates with the overall aesthetic. The nine shutters across three levels add to its individuality and stunning appearance. A truly magnificent accomplishment in design.
Related article: Gorgeous family homes from across New Zealand

8. Fairwood Home by LAD Architecture
In the design of this beautiful rural home in Cambridge, a sophisticated lodge aesthetic is brought to the fore. Complemented wonderfully by bagged stone cladding, the timber weatherboards contribute to the property's understated grandeur and timeless feel, adding distinctive touches that enhance the home's undeniable presence. These materials continue throughout the interior completing the cohesive look of the home. It's the ultimate high-spec weatherboard house brimming with rustic warmth.
9. Mt Gold House by CDL Building
This Wanaka family home, winner of the 2021 Registered Master Builders Southern Region House of the Year Award, exhibits exacting craftsmanship befitting the best weatherboard houses in the country. Designed with three stunning gabled pavilions, the home captures brilliant views and a generous amount of sunlight. A strong feature of the house is the extensive use of timber, with burnt Larch weatherboards used as the exterior cladding. These weatherboards add to the home's robust aesthetic and reflect a genuine appreciation for timber as a building material. With spaces for family activities and relaxation, the home's design seamlessly caters to an active outdoor lifestyle, all while maintaining an elegant appearance.
10. Wanaka Crib by Pac Studio
Near Lake Wanaka, this unique timber-clad home proudly presents itself with an earthy, modern appeal. Central to its design is the use of chocolate brown weatherboard cladding. This cladding, combined with sage-green metal roofing and mustard-yellow windows, avoids a 70s kitsch look, instead forming a subtle and contemporary aesthetic. The architects have cleverly integrated the weatherboards to blend with other elements like dark concrete flooring and recycled wood. Specific attention to details like an air vent discreetly incorporated into the weatherboard cladding enhances the visual appeal, making the home a distinct example of modern design.
11. Van Den Assum-Eisenhofer House by Bonnifait + Associates Architects
Located in Raumati Beach, less than an hour from Wellington, this multi-generational Van Den Assum-Einsenhofer House has been transformed by local architects Bonnifait + Giesen. Respectful of the property's 80-year history and landscape, the existing house was redesigned, with materials salvaged and reused where possible. Central to the new design was the use of bevelled weatherboards in combination with vertical cedar cladding and macrocarpa slatting. These natural materials connect the home to its deeply rooted surroundings, capturing its expansive outlook without disturbing the mature trees, making the weatherboards an essential feature in the design. The project was very much influenced by New Zealand architect Friedrich Eisenhofer, whose daughter was one of the clients of this project, adding to its importance and esteem.
Related article: Brick houses in New Zealand that boast brilliant designs
Some of the best weatherboard houses in New Zealand
As you can see, there have been some amazing weatherboard houses built by some talented New Zealanders in recent years, showcasing some incredible skill and design innovation. Hopefully, you've been inspired by what you've seen for your own project to create something meaningful to you and memorable for all.
Explore the best architectural projects in New Zealand on ArchiPro
