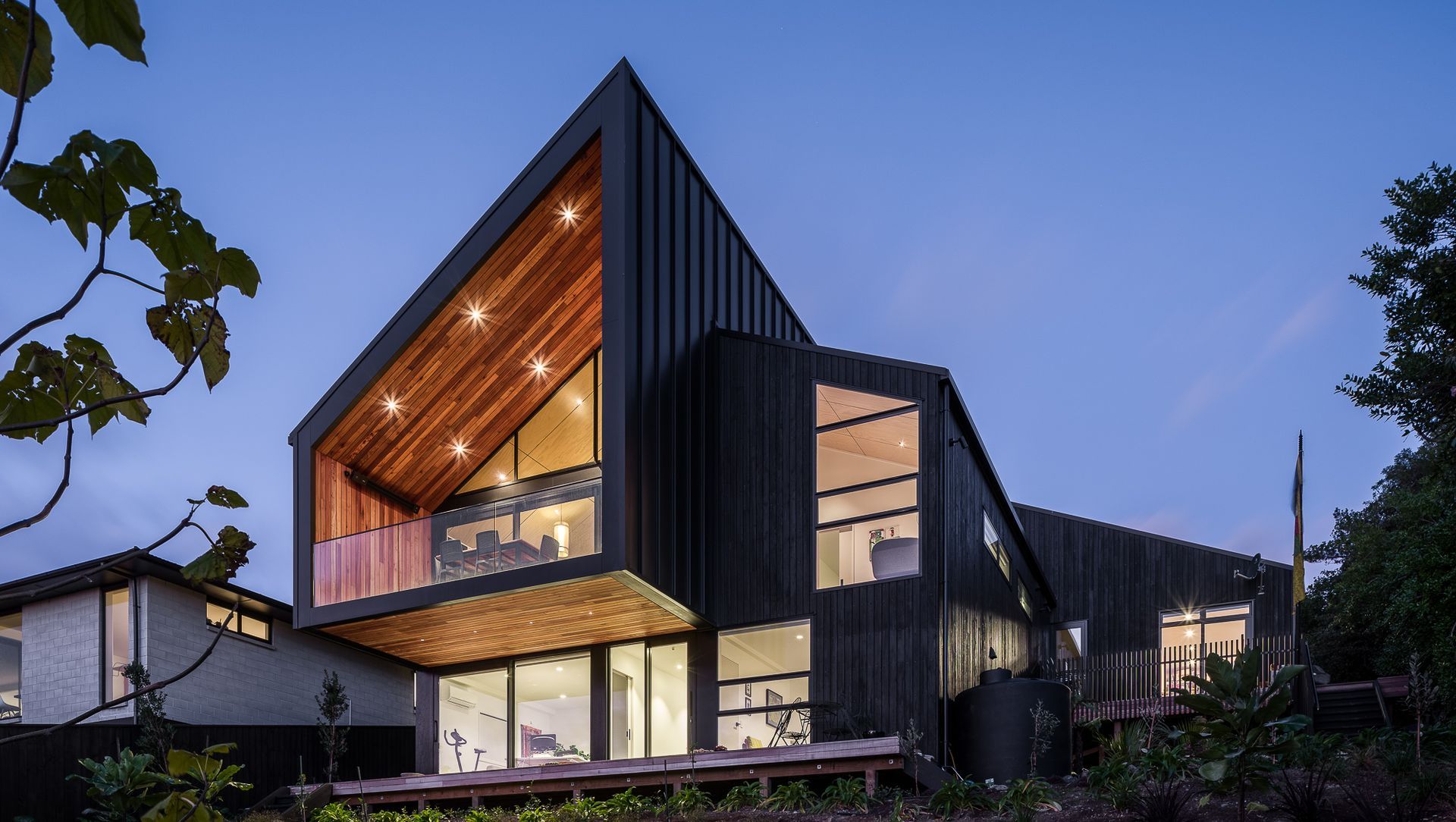About
Cannon Hill.
- Title:
- Cannon Hill
- Architect:
- Young Architects
- Category:
- Residential/
- New Builds
- Photographers:
- Lightforge Photography
Project Gallery
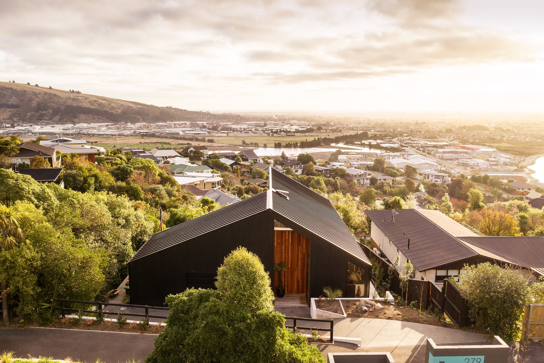
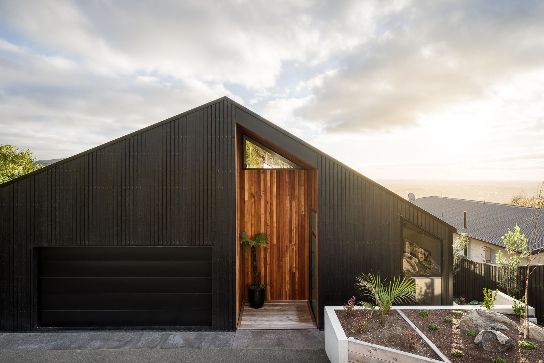
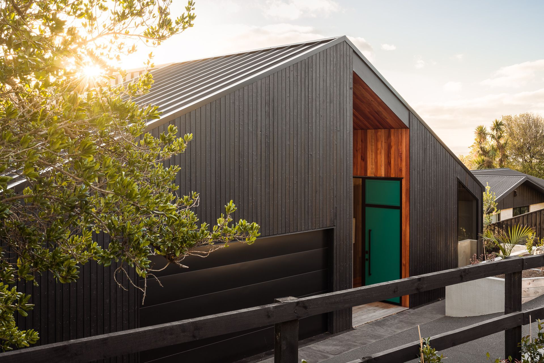
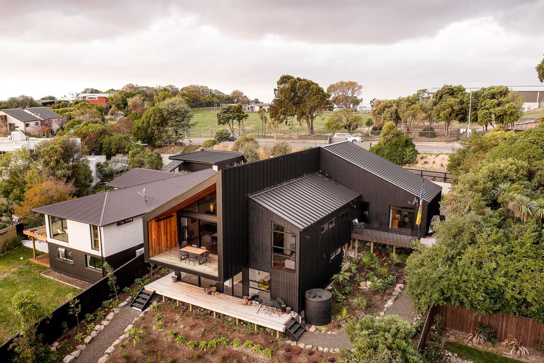
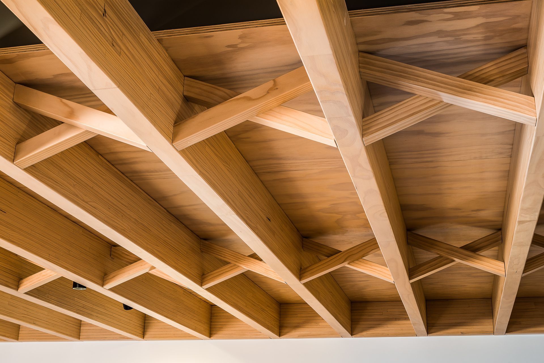
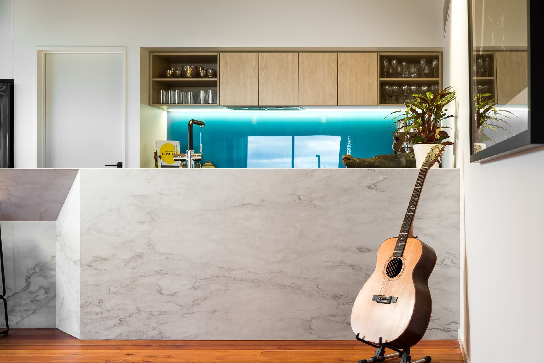
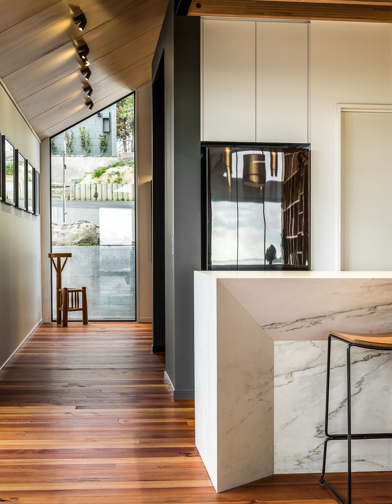
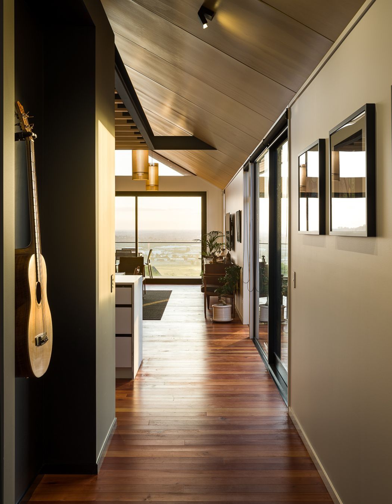
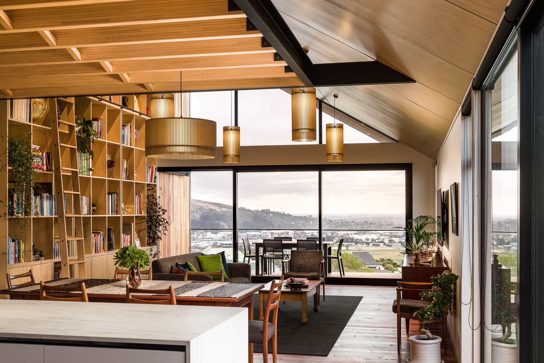
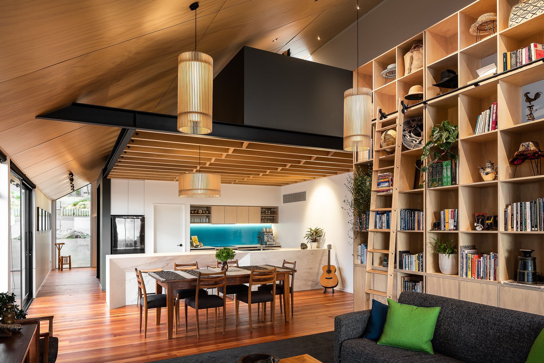
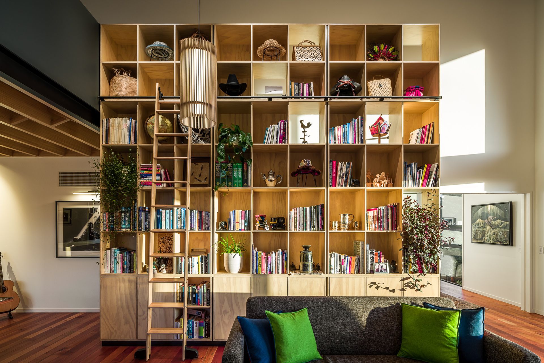
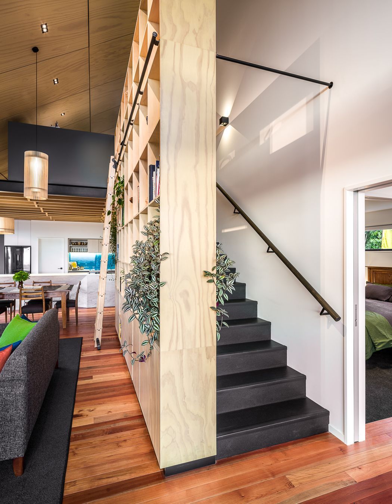
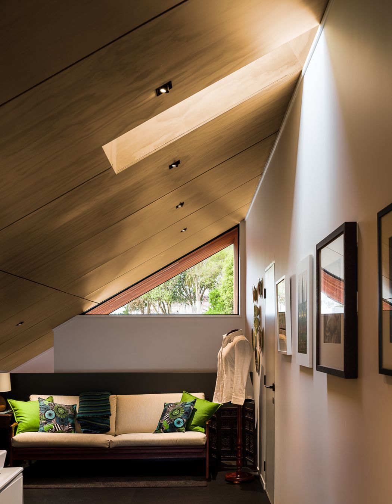
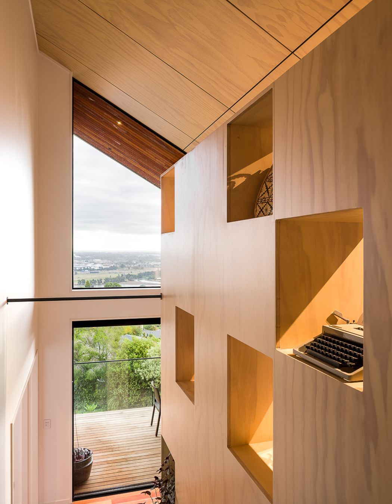
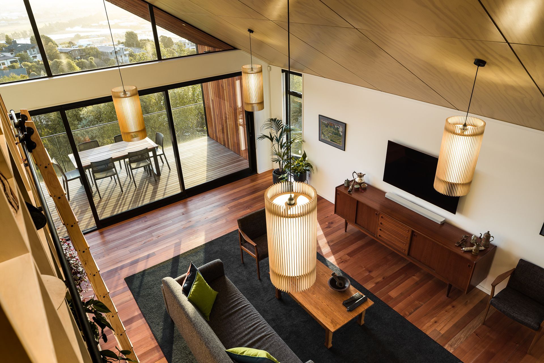
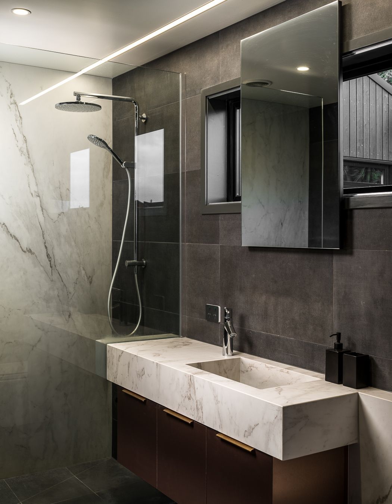
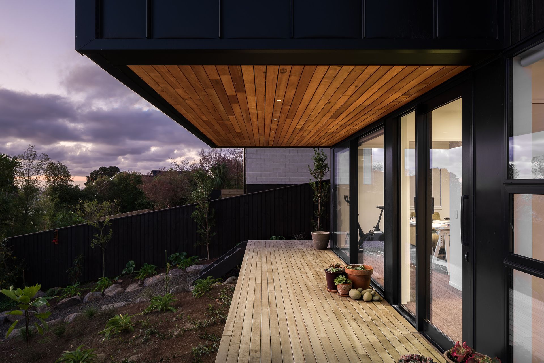
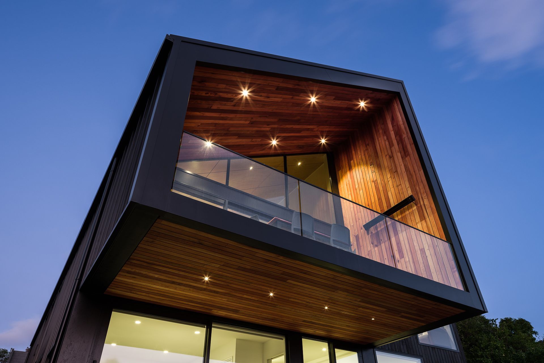

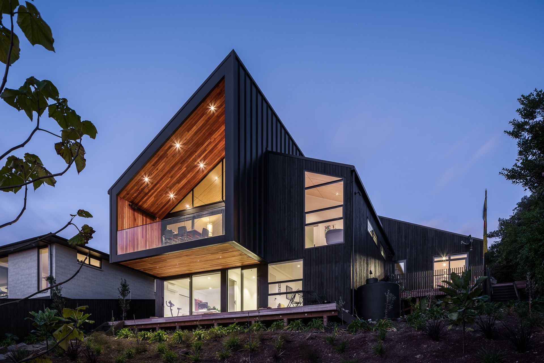
Views and Engagement
Products used
Professionals used

Young Architects. Young Architects is a New Zealand based design studio. Established in 2003 by Greg Young, their work is predominantly homes in the coastal hills of Christchurch, but they also work throughout the South Pacific, and further afield in North America and Asia.
Young Architects focus is on designing buildings that are appropriate for their environment, have a classic aesthetic, and are cost effective to construct. Preferred mediums are natural palettes, predominantly in timber.
Greg is an architect member of the New Zealand Institute of Architects, and a professional member of Architectural Designers New Zealand, and has been involved in award winning projects for both organisations.
Founded
2003
Established presence in the industry.
Projects Listed
15
A portfolio of work to explore.
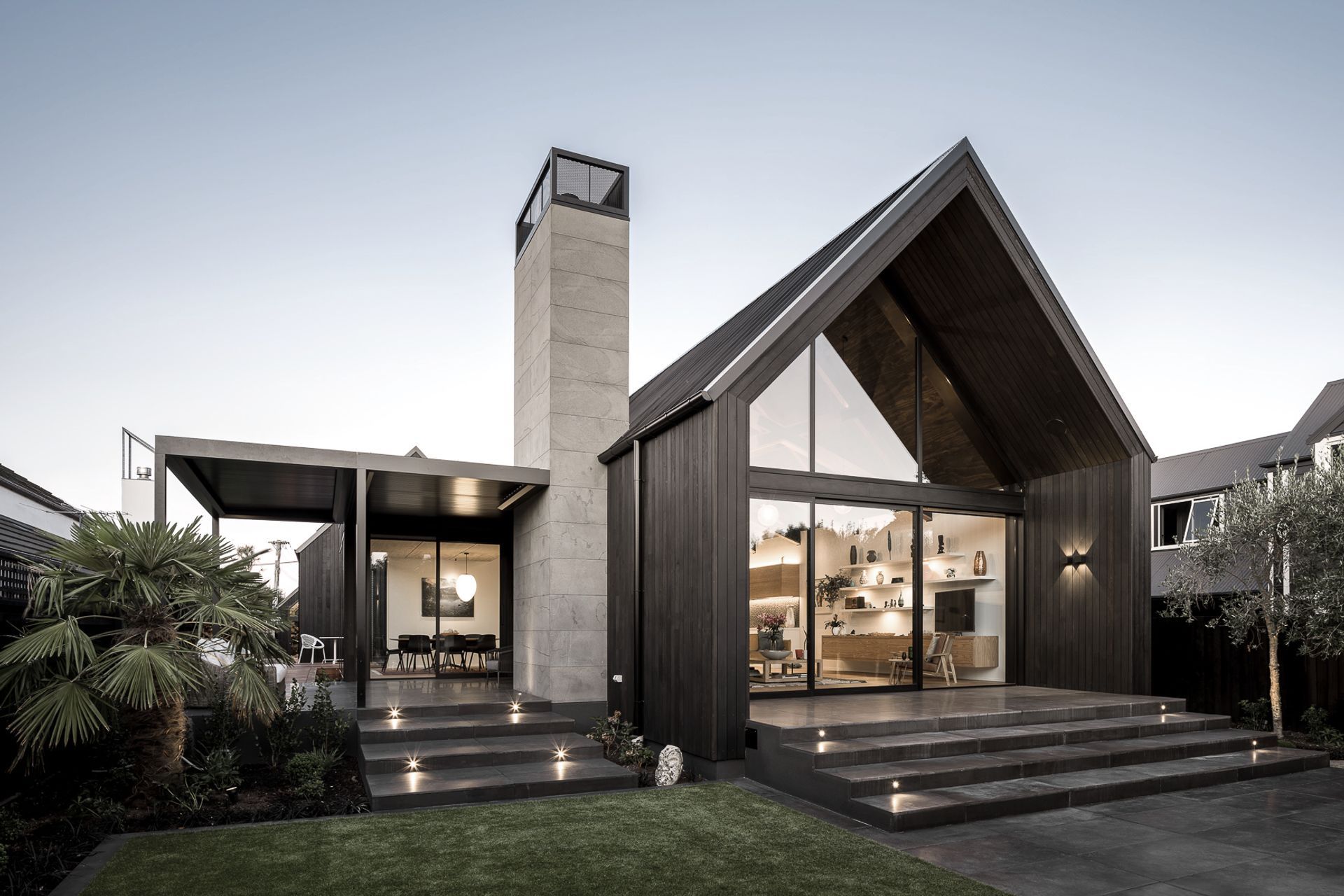
Young Architects.
Profile
Projects
Contact
Project Portfolio
Other People also viewed
Why ArchiPro?
No more endless searching -
Everything you need, all in one place.Real projects, real experts -
Work with vetted architects, designers, and suppliers.Designed for New Zealand -
Projects, products, and professionals that meet local standards.From inspiration to reality -
Find your style and connect with the experts behind it.Start your Project
Start you project with a free account to unlock features designed to help you simplify your building project.
Learn MoreBecome a Pro
Showcase your business on ArchiPro and join industry leading brands showcasing their products and expertise.
Learn More