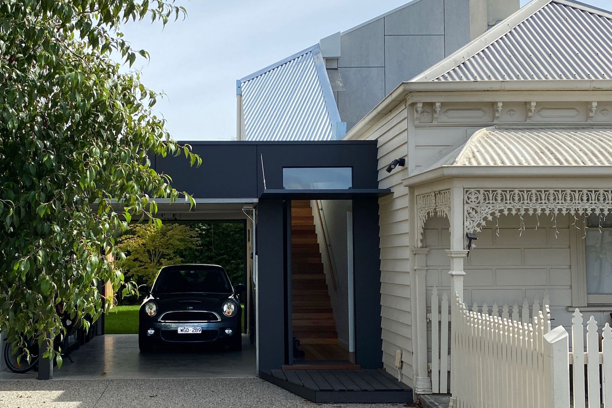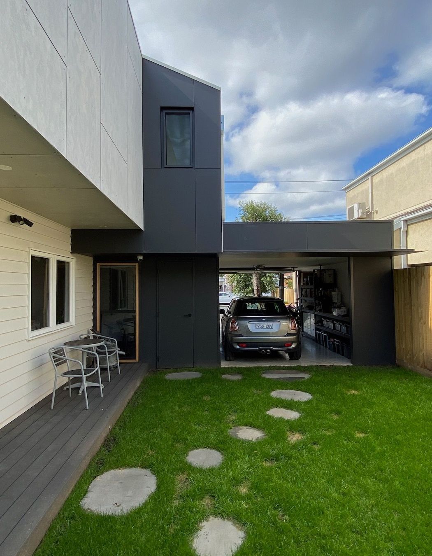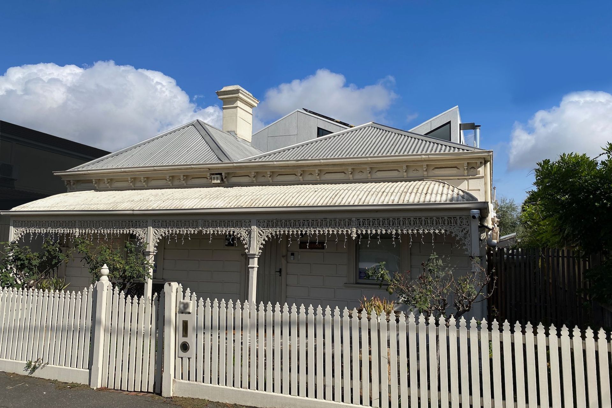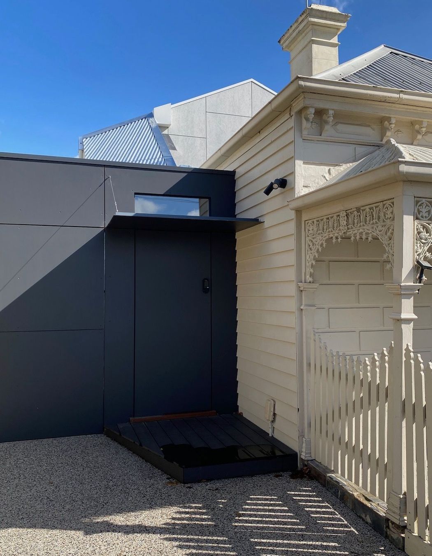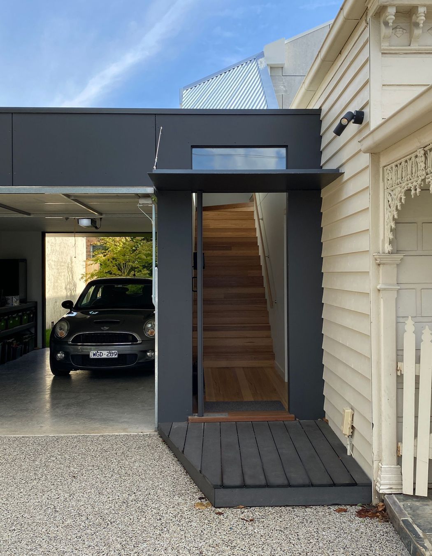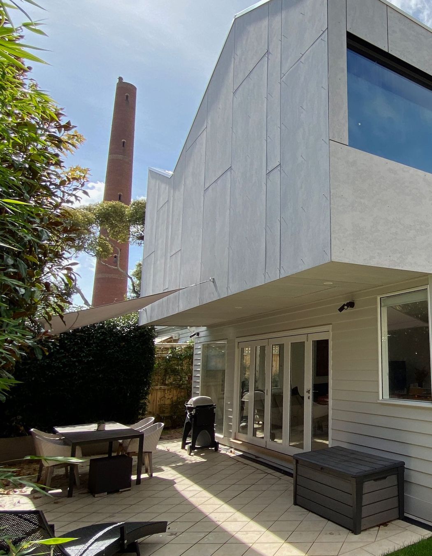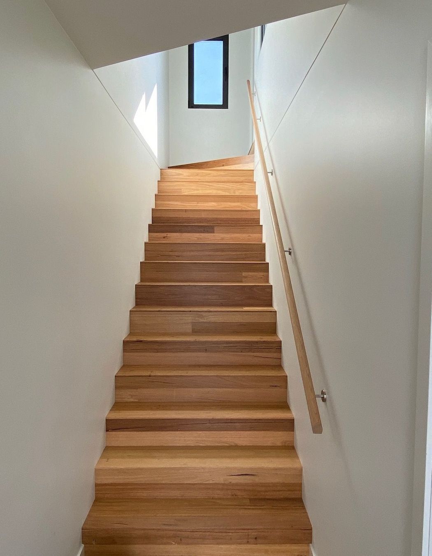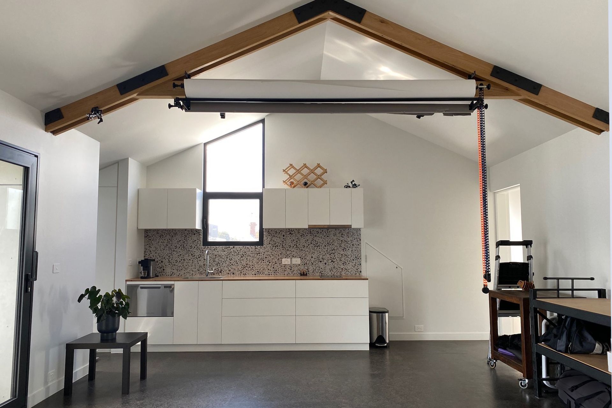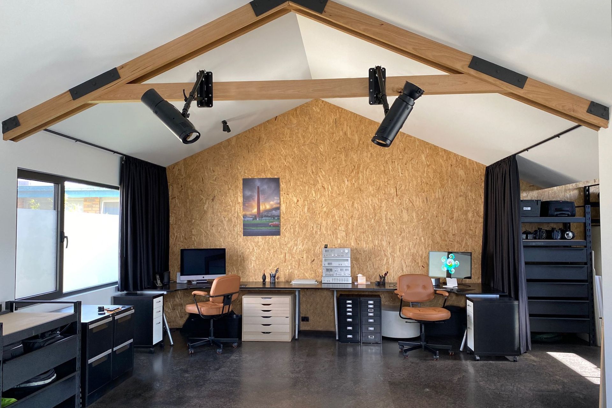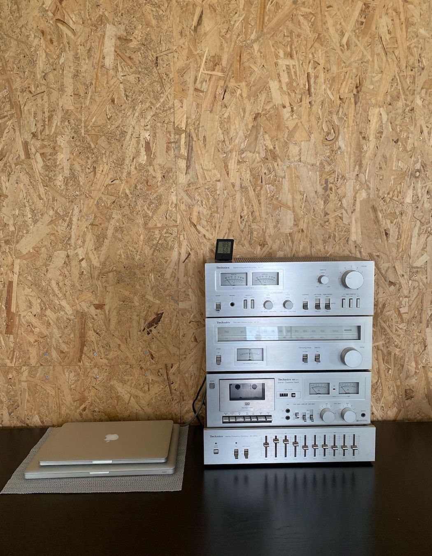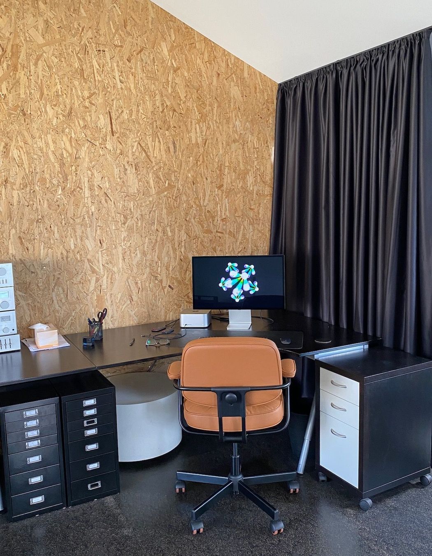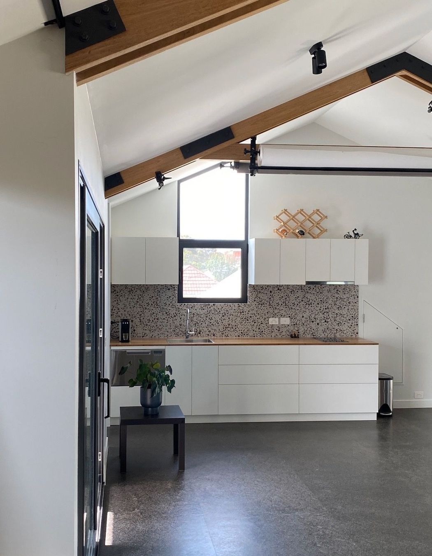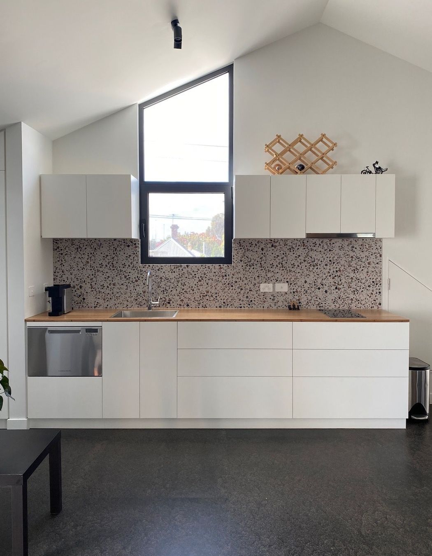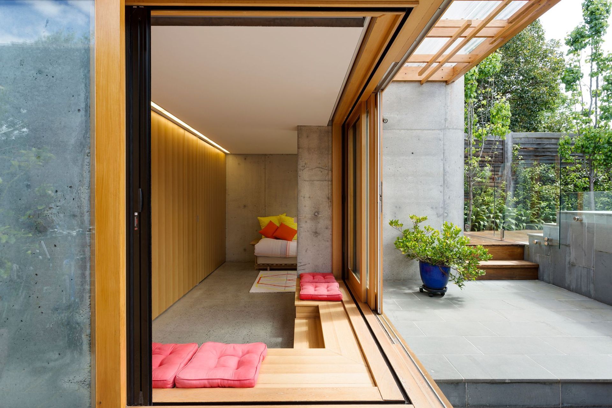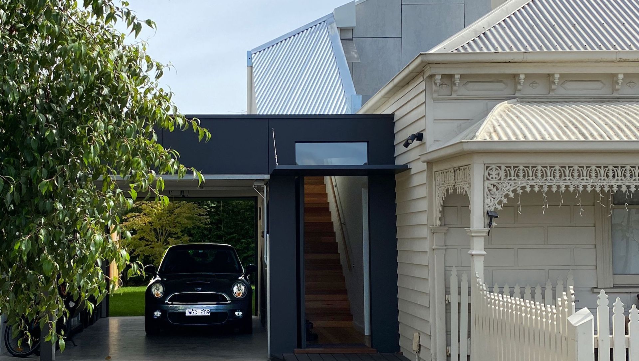This job consisted of an upper storey extension to an existing Victorian cottage in inner-city Melbourne and a garage added to the side of the house to give privacy to the side garden. Despite being in a street with just about every style of housing Council heritage requirements were really strict. The clients wanted their upper storey extension to be able to be used in a multitude of ways over time – initially the owner wished to move his photography business home and so the upper storey was designed around the size and functional reguirements to suit the photography business. Over time the upper storey may serve as semi-independent accommodation for their young adult child, or perhaps be able to be used for Airbnb. As well as the main studio room there is a bathroom, kitchenette and an alcove that can be curtained off as a bedroom. A lovely feature is the north-facing rooftop deck with views of significant local buildings. This provides separate private outdoor space whilst maintaining privacy for the occupants next door.
The extension has been designed around sustainability principles with passive solar orientation and local and durable materials. Construction was simplified by using Australian-made prefabricated Structural Insulated Panel (SIPs) wall and roof panels so the shell of the building was erected really quickly. Being an upper storey durability and low (no) maintenance was required for all external finishes.
The house is carbon neutral with a 6.66kW photovoltaic solar electric panels on the extension roof designed for optimal solar energy collection but also to relate to the pitch of the heritage front roofs. All new services are electric, as is the new car but really the garage was designed as an external covered playspace (the back is open to the garden) and for good bicycle storage. A new external toilet tucked under the stairs adds to the ease of entertaining in the back garden and alleviates a shortcoming of the existing house.
Project details
Architect: Ande Bunbury Architects
Engineer: Keith Patrick & Associates
Builder: Freshform Construction
All projects by Ande Bunbury Architects have sustainability and energy efficiency at their core.
windows & doors
- Thermally broken aluminium double glazed windows selected for low maintenance.
- Tilt & Turn opening mechanism means windows can be washed from inside.
- All glazing is double glazed, argon filled. Low-e glass has been used to exposed windows to limit summer heat.
- Eaves and external fixed sunshades to north-facing windows
- External blind shades west-facing window
insulation
- SIPs wall panels have an R value of 3.25
- SIPs roof panels have an R value of 3.88 and was further boosted with an Earthwool R1.8 reflective blanket.
- R4.0 Earthwool batts to other roofs
- R2.7 Earthwool batts added to existing walls
materials
- Australian-made prefabricated Structural Insulated Panels (SIPs) from Structural Panels Australia for upper storey walls This avoided the need for timber stud framing and avoided the timber shortages during COVID. One wall of the studio is unlined and celebrates the OSB face of the SIPs panel.
- Roofing is Tridek Australian-made prefabricated Structural Insulated Panels (SIPs). This has insulation and metal internal and external linings all installed in one go.
- Exposed timber trusses in the studio – used as lighting rig for photography studio
- Extension cladding is Cemintel Barestone raw unpainted fibre cement panels. This was selected as it will never need repainting.
- Timberlast composite timber decking boards to studio entry deck and rooftop deck.
- Comcork rubber & recycled cork sheet flooring to studio and first floor bathroom
- Timber used sparingly to acknowledge it is a precious (and diminishing) resource - recycled Messmate floorboards to stair and kitchen & bathroom benchtops.
- Concrete use minimised. Low carbon concrete slab to the garage has 30% less Portland cement & 20% recycled aggregate
- low VOC emission E0 MDF for joinery
- Resene low VOC paints (most have zero VOCs).
equipment
- Roof designed for optimal orientation for photovoltaic panels. 6.66kW system installed consisting of Fronius Primo inverter and 18x 370W REC panels. Each panel is cleverly divided into two so if partially shaded then this only reduces energy production from half the panel.
- Garage has a Tesla fast charger for an electric car.
- Existing gas hot water system retained.
- Daikin Cora 3.5kW split system to studio
water
- 4 Star taps and shower head
- 2000L Kingspan Slimline rainwater tank
lighting
- All new light fittings are LED
- Ceiling and wall mounted lights instead of recessed for better building insulation and sealing
- pendant lights (with LED globes) used preferentially as they provide the light closer to where it is needed so less fittings are required.
- Existing pendant lights changed over to LED globes
