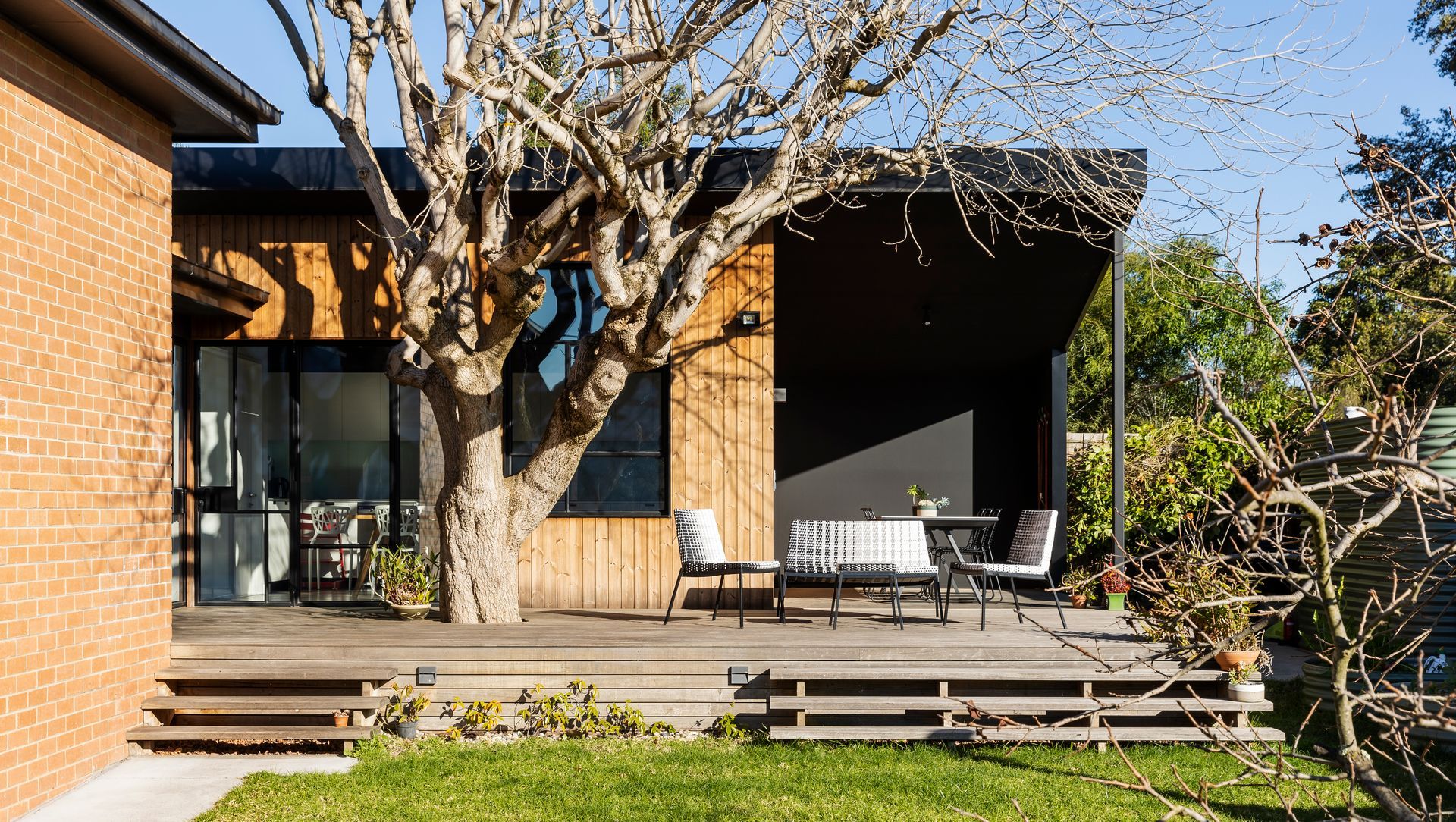The extension to the house now faces the garden with a sunny outdoor entertaining deck
About
Suburban Loci.
- Title:
- Suburban Loci
- Architect:
- Ande Bunbury Architects
- Category:
- Residential/
- Renovations and Extensions
- Building style:
- Contemporary
- Photographers:
- Ande Bunbury ArchitectsDrew Echberg
Project Gallery
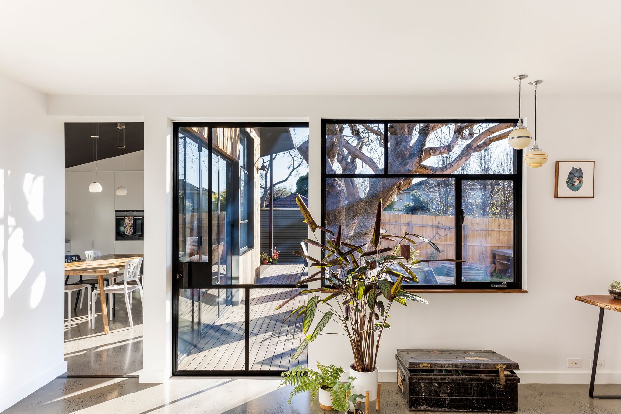
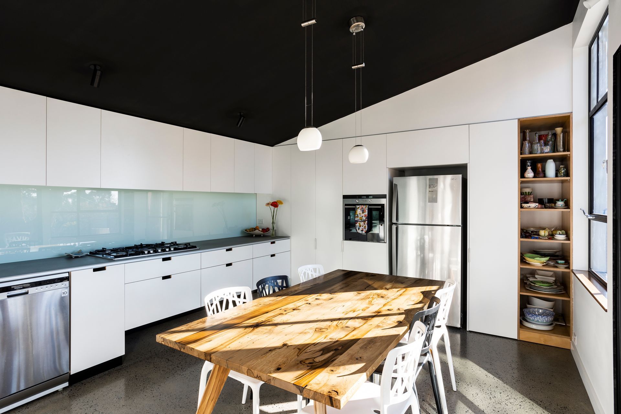
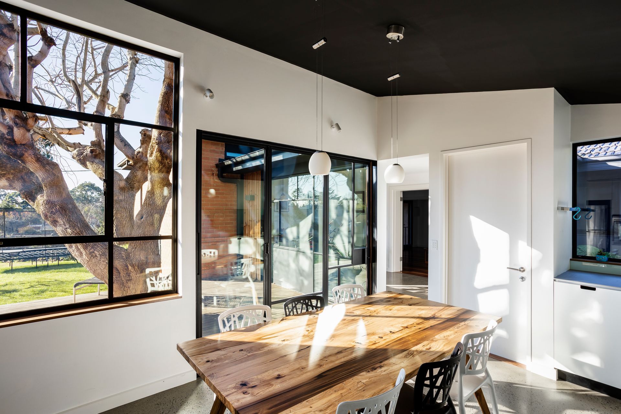
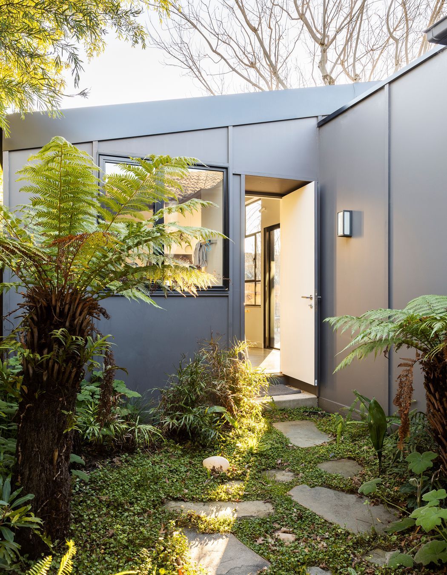
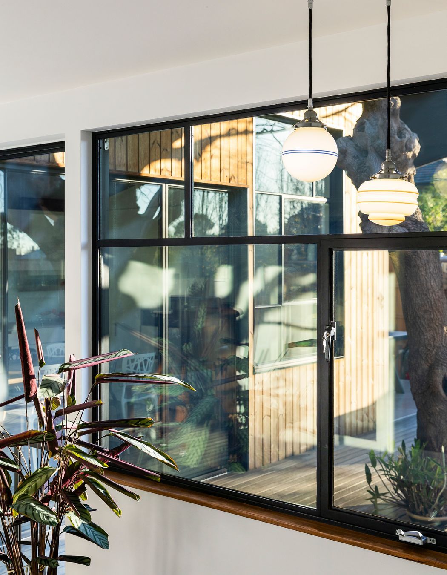
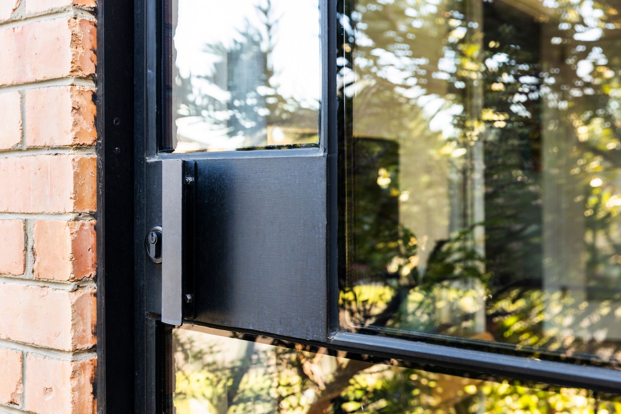
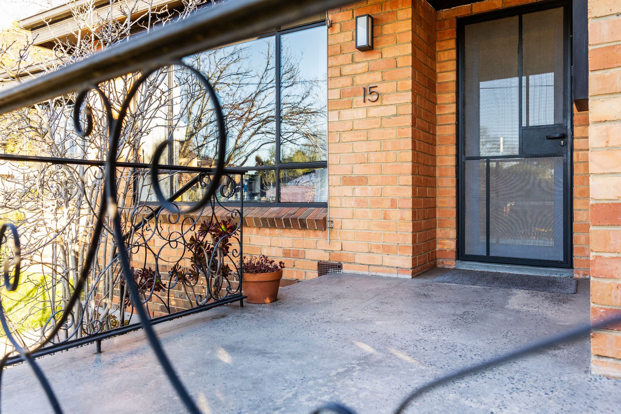
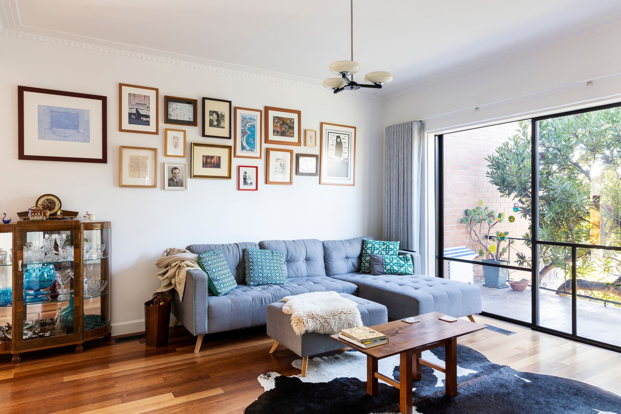
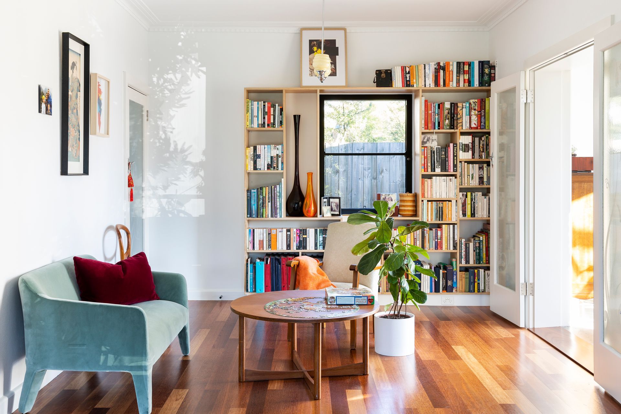
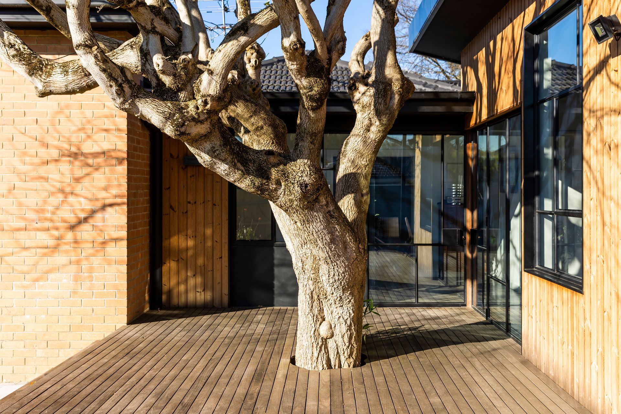
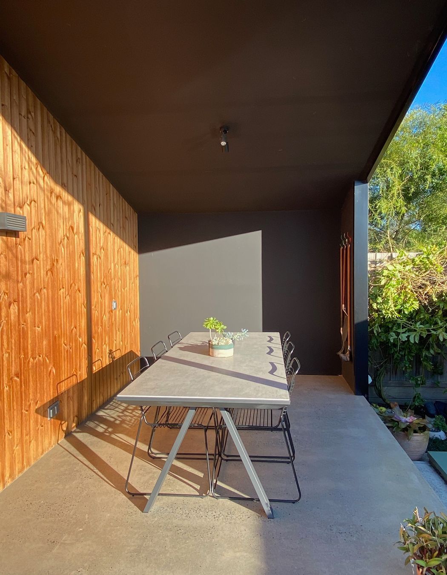
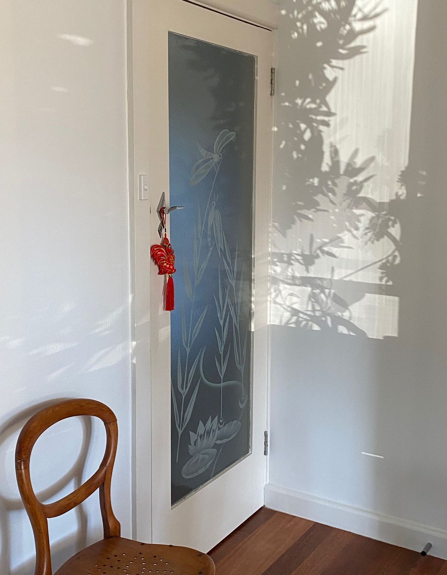
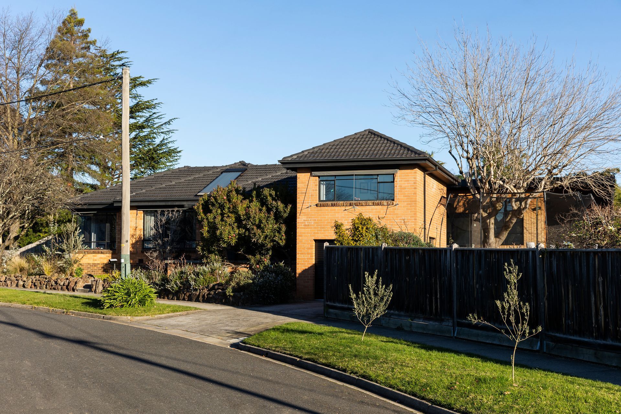
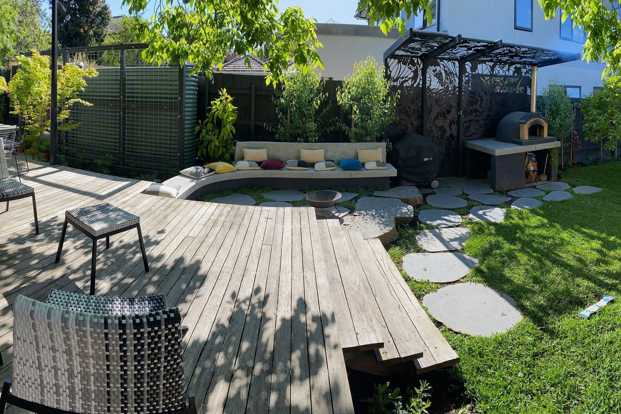
Views and Engagement
Professionals used

Ande Bunbury Architects. Formed by Ande Bunbury at the turn of the century, Ande Bunbury Architects specialise in energy efficient and sustainable residential design. Winner of various state and national sustainability awards, residential projects by ABA go beyond looking just at sustainability as an energy efficiency measure and recognise that the current climate crisis needs buildings that are future proofed for change, encourage the occupants to use sustainable transport and develop resilience and connection with community. Good architecture should provide for the needs of the occupants of the area (human and not), the local community and the environment.
Founded
1998
Established presence in the industry.
Projects Listed
5
A portfolio of work to explore.
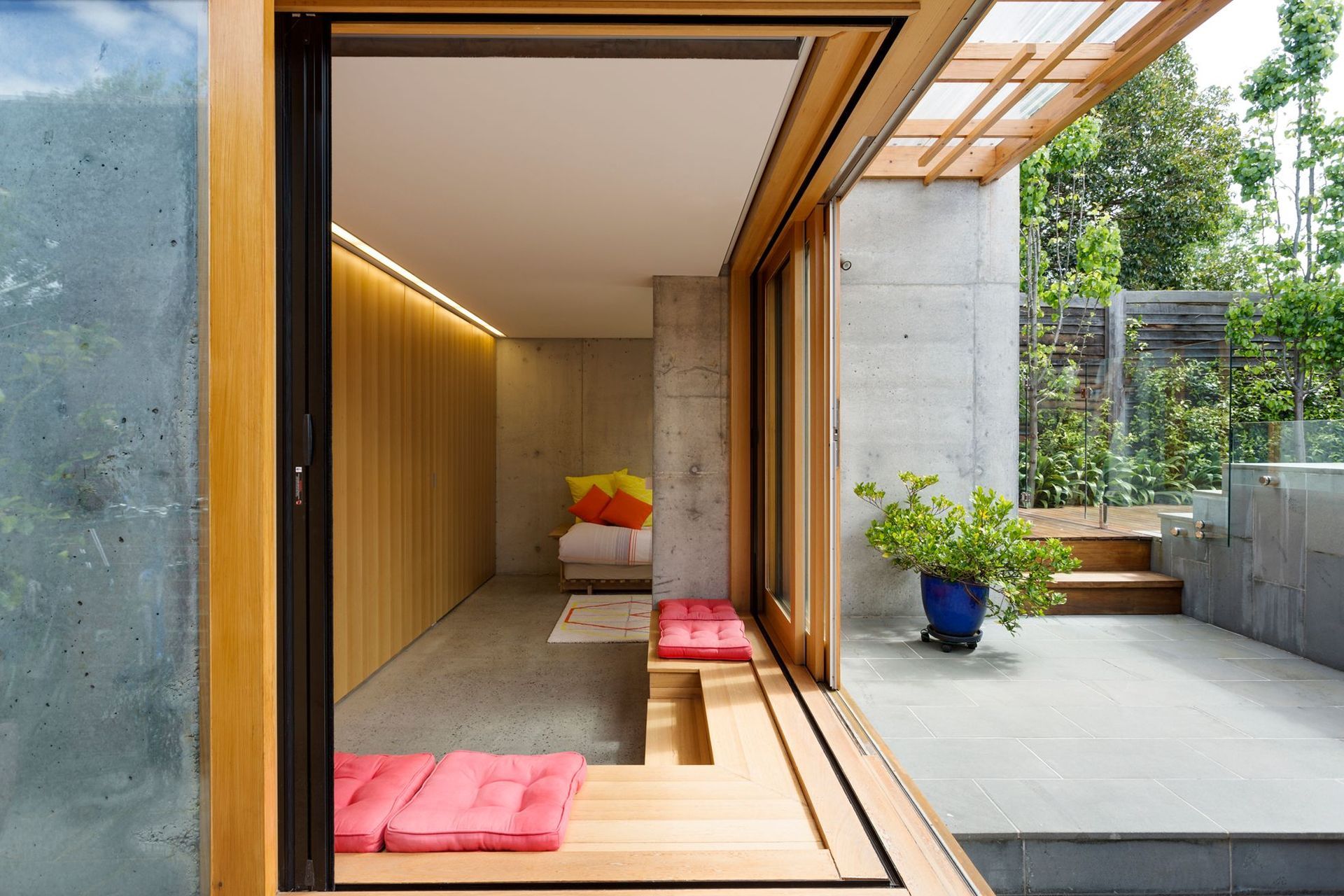
Ande Bunbury Architects.
Profile
Projects
Contact
Other People also viewed
Why ArchiPro?
No more endless searching -
Everything you need, all in one place.Real projects, real experts -
Work with vetted architects, designers, and suppliers.Designed for New Zealand -
Projects, products, and professionals that meet local standards.From inspiration to reality -
Find your style and connect with the experts behind it.Start your Project
Start you project with a free account to unlock features designed to help you simplify your building project.
Learn MoreBecome a Pro
Showcase your business on ArchiPro and join industry leading brands showcasing their products and expertise.
Learn More