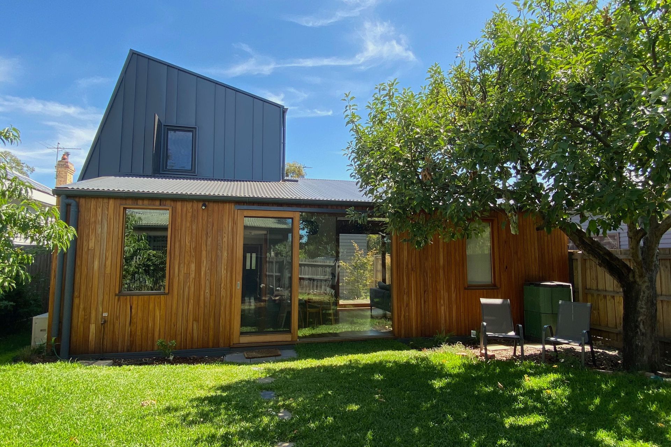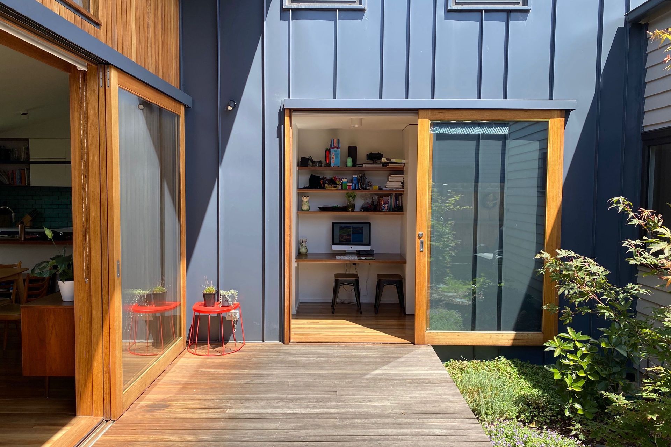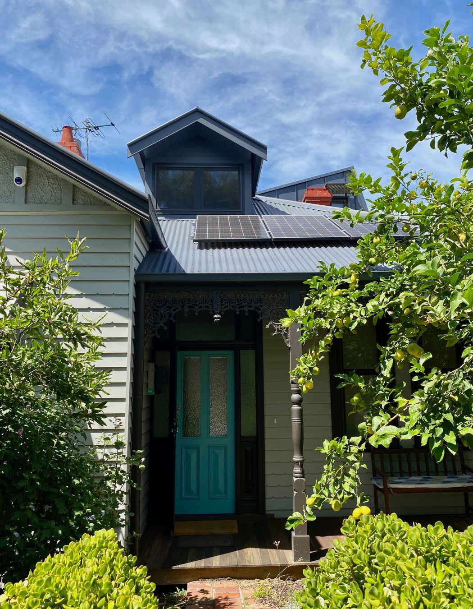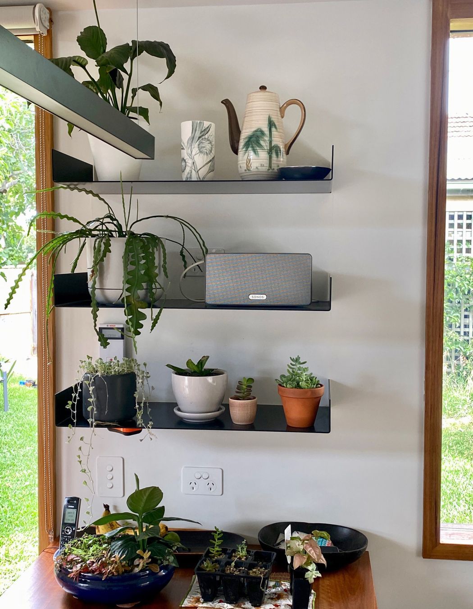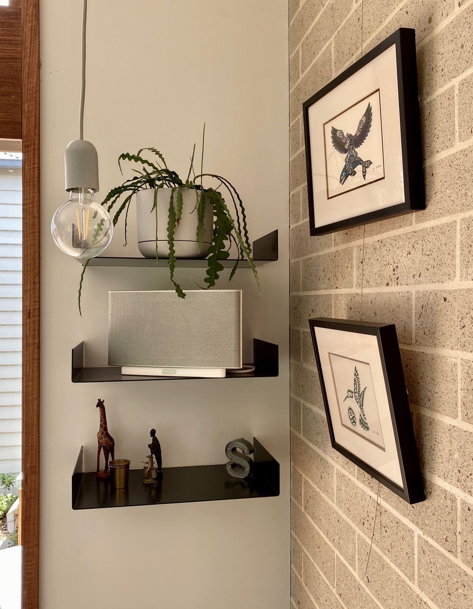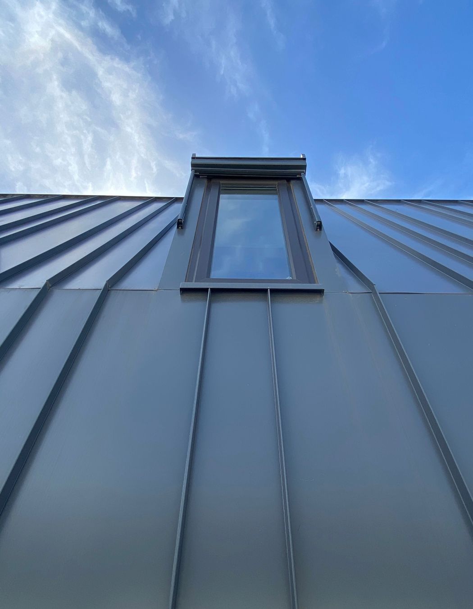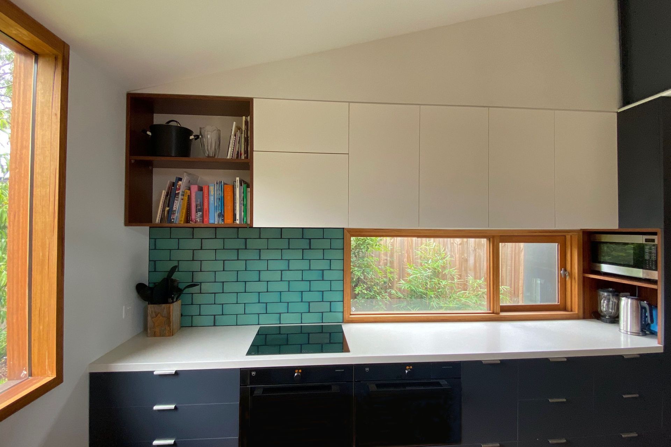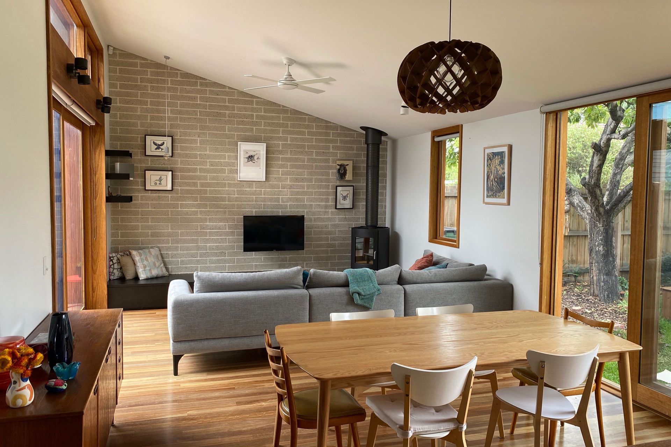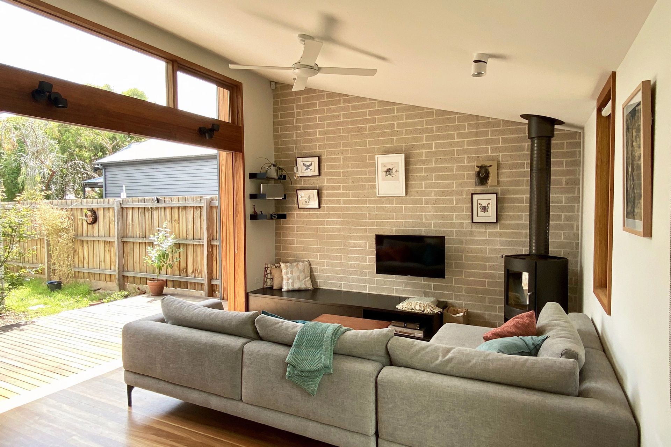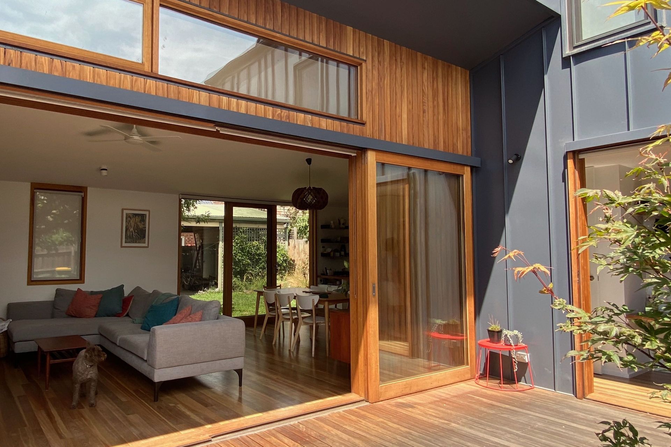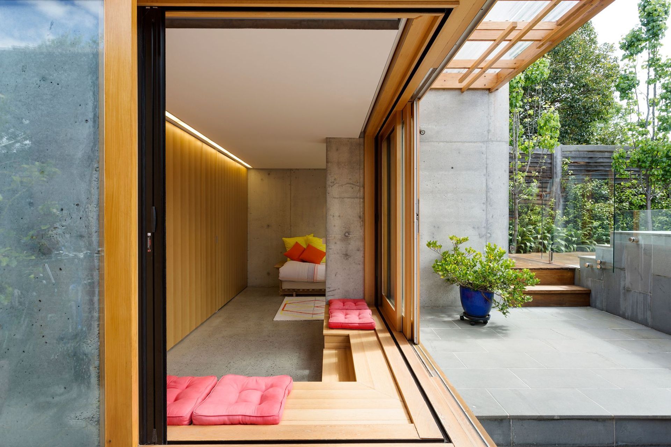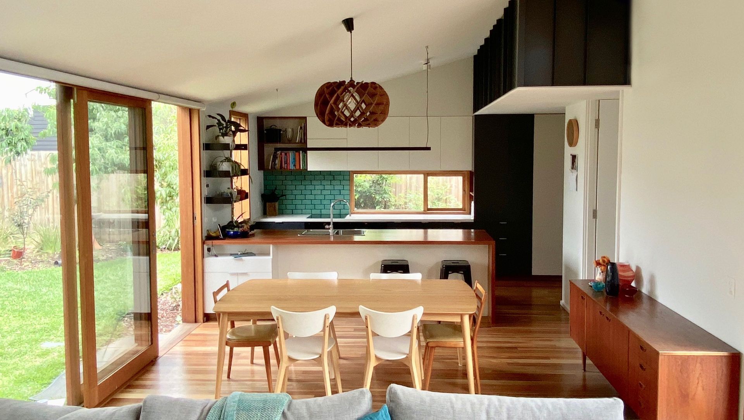Renovating a house with a south-facing rear orientation is always a tricky issue as the existing house blocks the light and the back garden is typically cold and overshadowed. One method used by Ande Bunbury Architects is to try to carve out part of the existing building to create a courtyard so the living areas can get access to north sunlight. Adding a second storey to such as house is even more complicated as you don’t want this to overshadow your garden.
In Holding Court House a north- and east-facing courtyard has been located where the kitchen was previously and the upper storey extension, which houses two bedrooms, a bathroom and attic-style playroom, is located to the west side in the centre of the house. This enables the skillion roof at the very back of the house to be as low as possible to maximise sunlight to the back yard.
The new kitchen/dining/living room at the back of the house now captures lots of north sun as well as having connection to garden areas in two directions. A generous pantry and laundry were located under and behind the stairs to the upper storey. The upper floor is largely concealed in and behind the original front roof and so is scarcely visible from the street which is important in an area with established heritage houses. The extension has been perfect for the three teenage children as there are now two living areas, a study space in a corridor which provides ideal parental supervision of internet use, and a spare bedroom for guests.
The owner, Tam, is a committed environmentalist and the house already had a number of sustainability features such as solar hot water, photovoltaic panels and a rainwater tank. As part of the renovation they wanted to do a major upgrade to the thermal performance of the existing house so it was extensively renovated to install insulation to all external surfaces, all windows were replaced with double glazing and a full energy-efficiency makeover removed all gas appliances. The house is now all-electric. Existing solar photovoltaic cells were relocated on the roof so the house is net zero in carbon as the exported excess electricity offsets the other bills.
Project details
Architect: Ande Bunbury Architects
Builder: Galligan Builders
Engineer: Keith Patrick & Associates
All projects by Ande Bunbury Architects have sustainability and energy efficiency at their core. See below for the list of sustainability features in this project. The existing draughty weatherboard house was improved from 0.9 Stars to 6.1 Stars.
windows & doors
- All existing windows replaced with Eurotech UPVC frames
- First floor windows are Eurotech UPVC frames for no maintenance. Tilt & Turn opening mechanism means windows can be washed from inside.
- Living room extension has timber-framed windows with a clear oil finish.
- All glazing is double glazed, with low-e glass, argon filled.
insulation
- Autex Green Stuff polyester batts with 45% minimum recycled content to roofspaces, walls, R5.0 to roofs, R2.5 to walls including internal walls.
- Existing timber framed floors insulated with Foilboard Super 15 polystyrene board R2.6
- under slab Climafoam XPS polystyrene board R1.8
- slab edge insulation DOW Styrofoam RTM-X R1.1
materials
- All new cladding materials selected for zero maintenance – metal cladding is Fielders Nailstrip in the color Ironstone.
- Timber external cladding to living area extension is Radial Timber Sales plantation-grown Silvertop Ash shiplap boards.
- External deck is Radial Timber Sales plantation-grown Silvertop Ash
- Reverse block veneer wall for internal thermal mass to living area - National Masonry Designer Block in a honed finish in the colour Alabaster
- Low carbon concrete slab to the has 30% less Portland cement & 20% recycled aggregate
- Timber used sparingly to acknowledge it is a precious (and diminishing) resource - recycled Spotted Gum floorboards to hallway and living areas only.
- 100% undyed wool carpets to bedrooms – Prestige Carpets Natural Twist
- low VOC emission E0 MDF for joinery
- Resene low VOC paints (most have zero VOCs).
equipment
- relocated existing photovoltaic panels
- heat pump hot water system - Sanden Eco Plus
- Ceiling fans to Bedroom & Living - Beacon Lighting ‘Air Fusion Airlie’ 4 blade fan
- Daikin ducted heat pump heating and cooling
water
- Methven low flow shower heads
- Red Water hot water diverter sends unheated hot water to the rainwater tank rather than down the drain.
- relocated existing 1600L rainwater tank and added 2x 1050L round plastic tanks
lighting
- all light fittings are LED
- Ceiling and wall mounted lights instead of recessed for better building insulation and sealing
- pendant lights (with LED globes) used preferentially as they provide the light closer to where it is needed so less fittings are required.
- existing pendant lights changed over to LED globes
