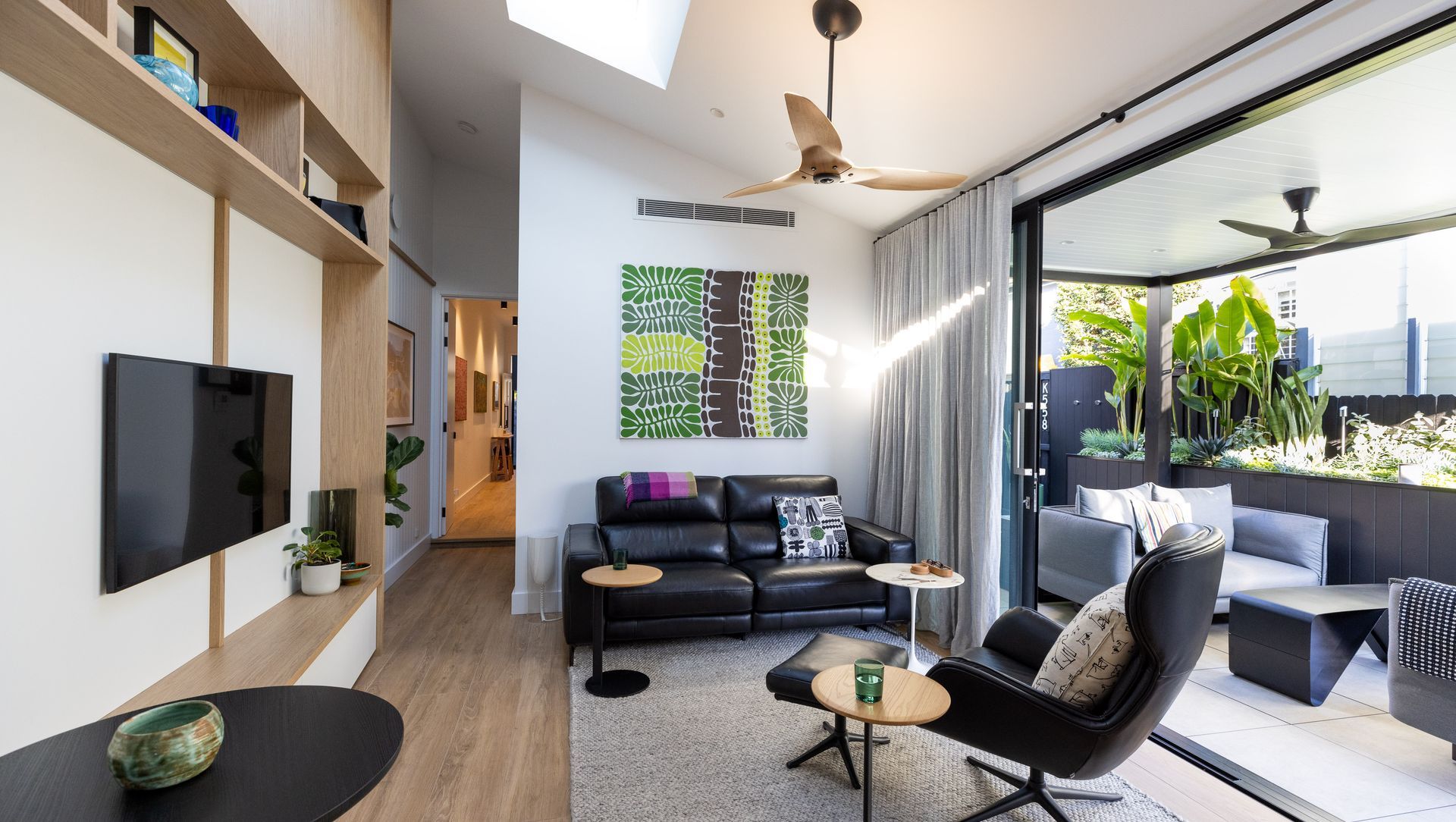About
Aperture House.
ArchiPro Project Summary - Classic reimagining of a Queens Park cottage, completed in 2024, enhancing natural light and space efficiency while preserving the original structure within a conservation area.
- Title:
- Aperture House
- Architect:
- panda studio architecture
- Category:
- Residential/
- Renovations and Extensions
- Region:
- Queens Park, New South Wales, AU
- Completed:
- 2024
- Price range:
- $0.25m - $0.5m
- Building style:
- Classic
- Photographers:
- Katje Ford
Project Gallery
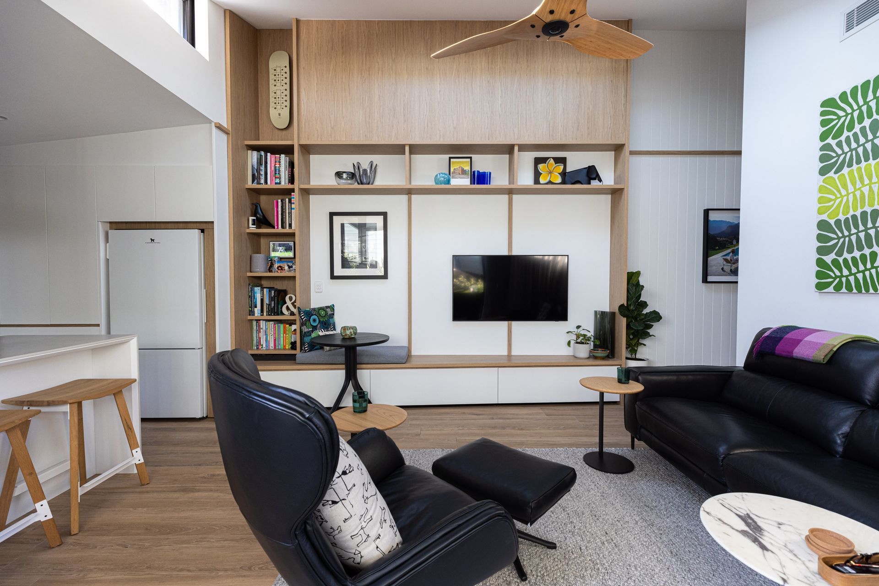
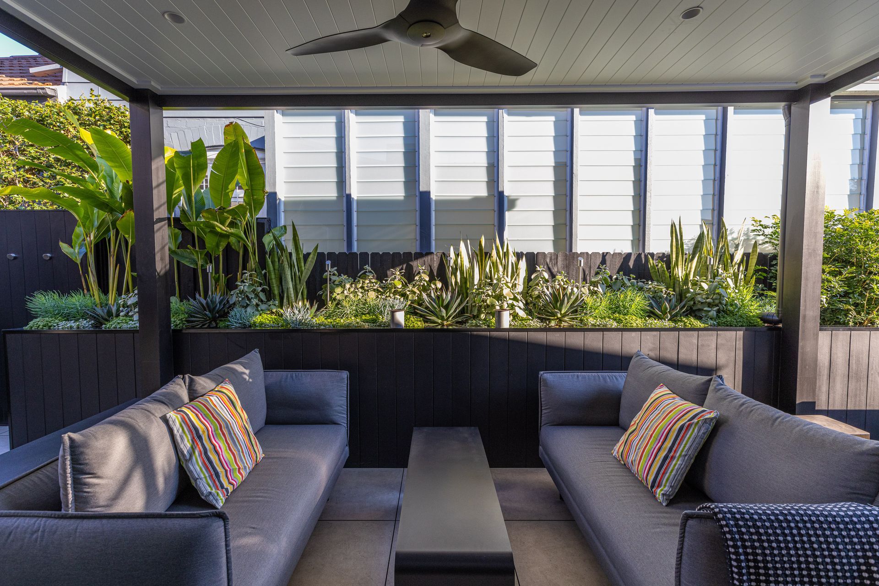
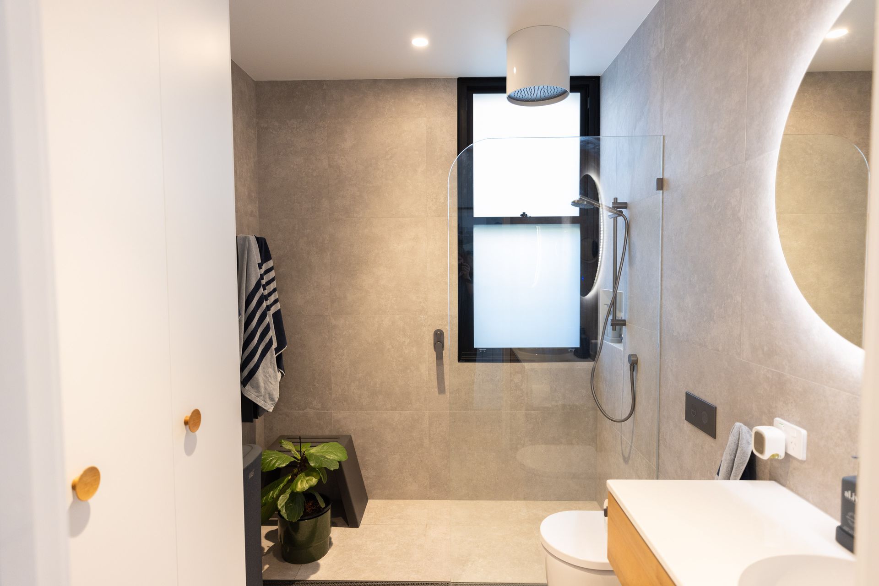
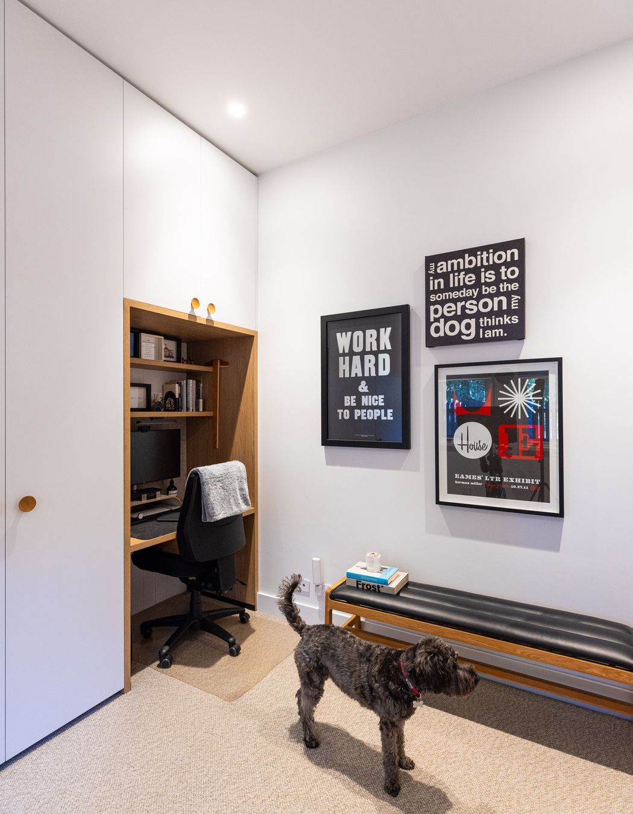
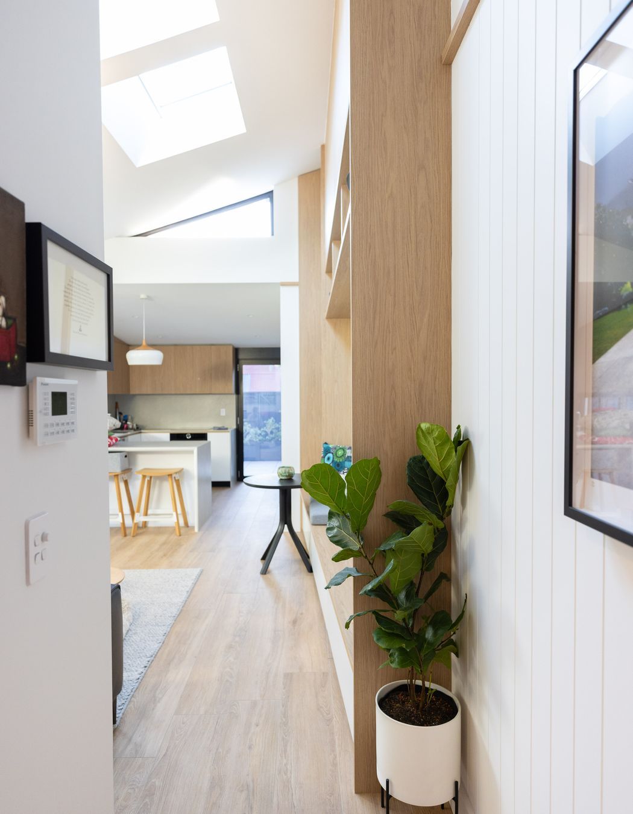
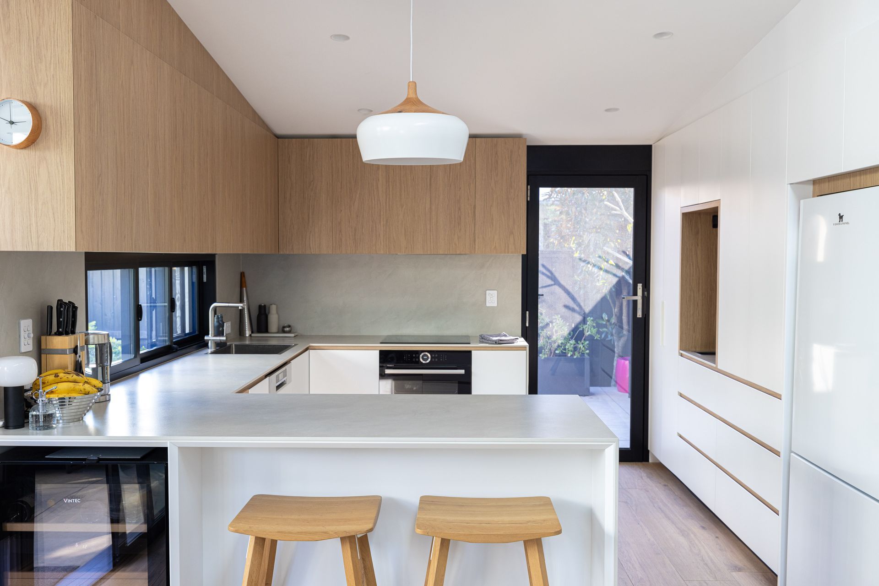
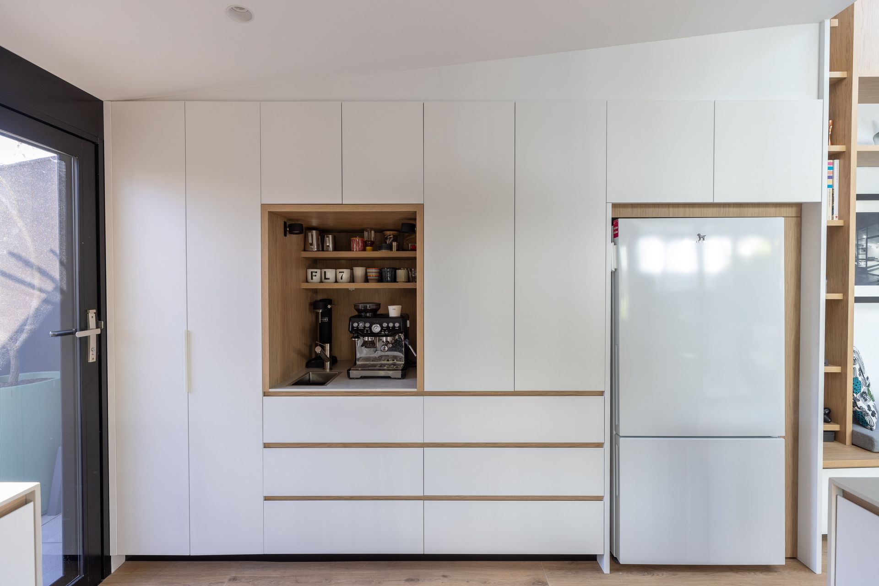
Views and Engagement
Professionals used

panda studio architecture. At panda studio, we produce thoughtful and considered work of exceptional quality.
A consultation is all it takes to start making your dreams a reality.
Year Joined
2022
Established presence on ArchiPro.
Projects Listed
10
A portfolio of work to explore.
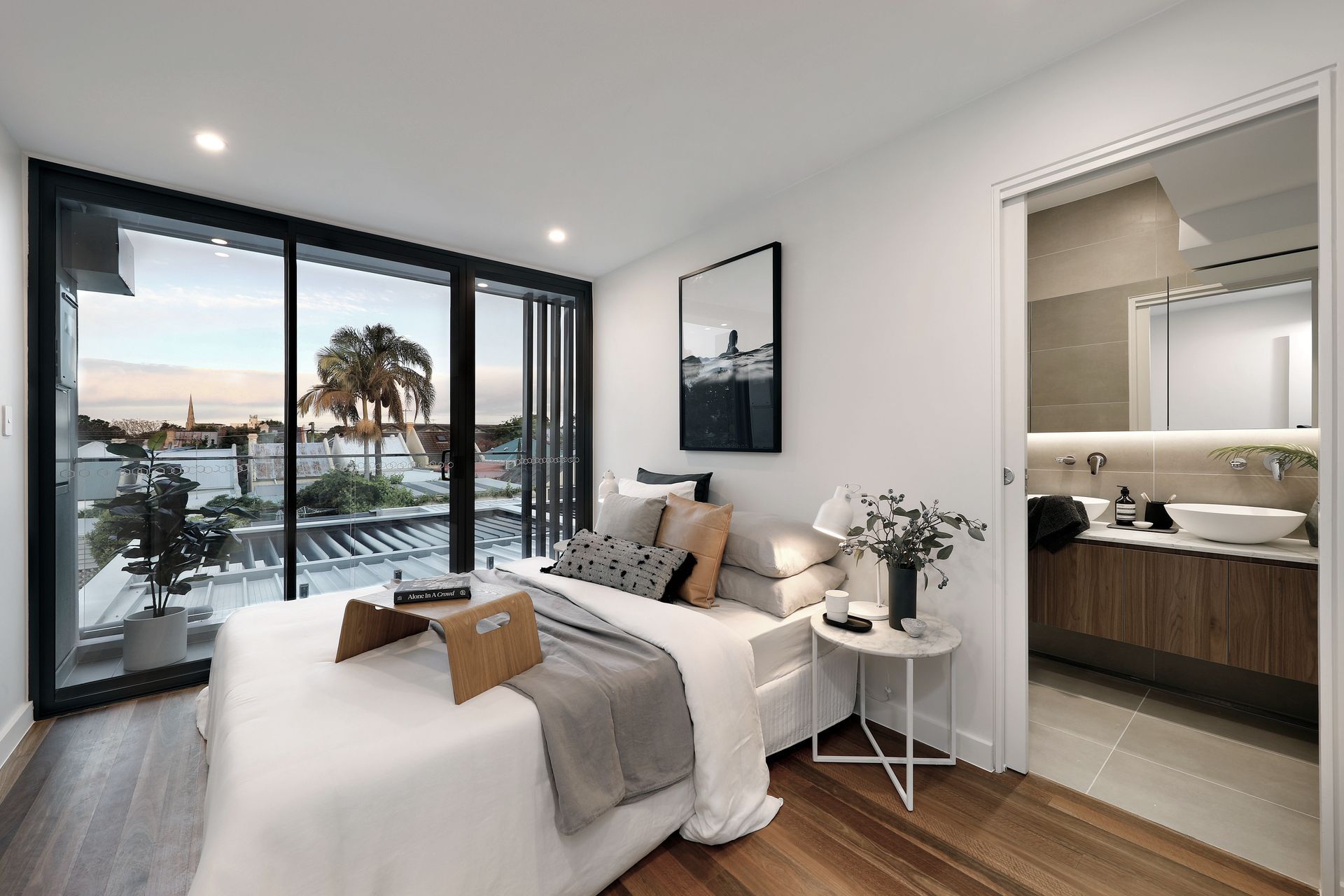
panda studio architecture.
Profile
Projects
Contact
Project Portfolio
Other People also viewed
Why ArchiPro?
No more endless searching -
Everything you need, all in one place.Real projects, real experts -
Work with vetted architects, designers, and suppliers.Designed for New Zealand -
Projects, products, and professionals that meet local standards.From inspiration to reality -
Find your style and connect with the experts behind it.Start your Project
Start you project with a free account to unlock features designed to help you simplify your building project.
Learn MoreBecome a Pro
Showcase your business on ArchiPro and join industry leading brands showcasing their products and expertise.
Learn More