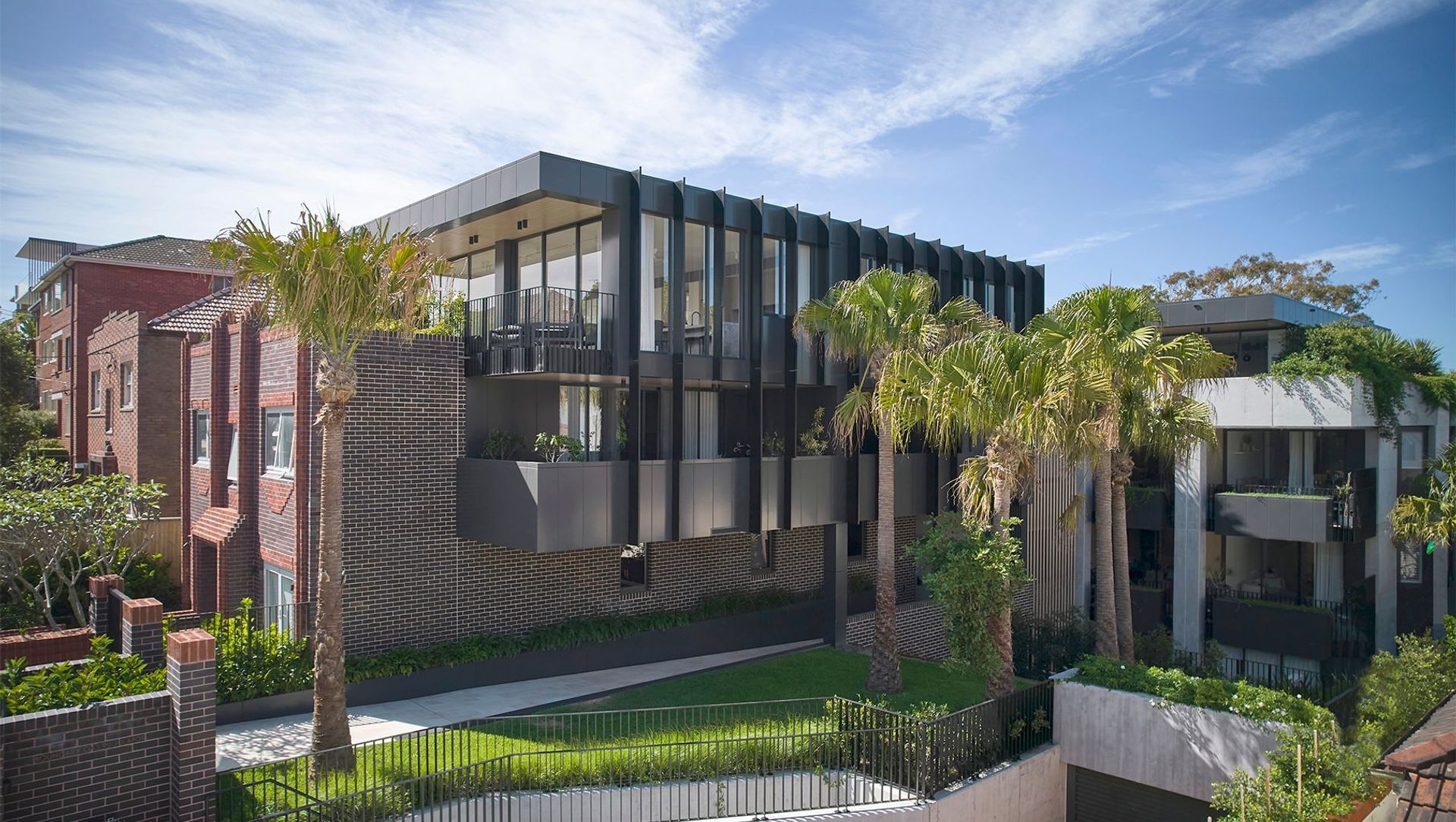MHNDU Anden
About
Anden.
ArchiPro Project Summary - Anden: A contemporary residential development in Coogee, blending art deco heritage with modern design, featuring 15 uniquely designed apartments, communal wellness spaces, and sustainable amenities, completed in 2023 by Central Element.
- Title:
- Anden
- Architect:
- MHNDU
- Category:
- Residential/
- New Builds
- Region:
- Coogee, New South Wales, AU
- Completed:
- 2023
- Building style:
- Contemporary
- Client:
- Central Element
- Photographers:
- Martin Mischkulnig
Project Gallery
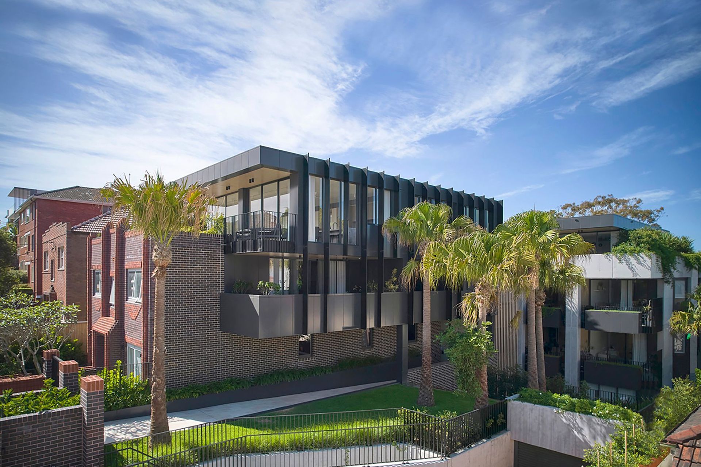
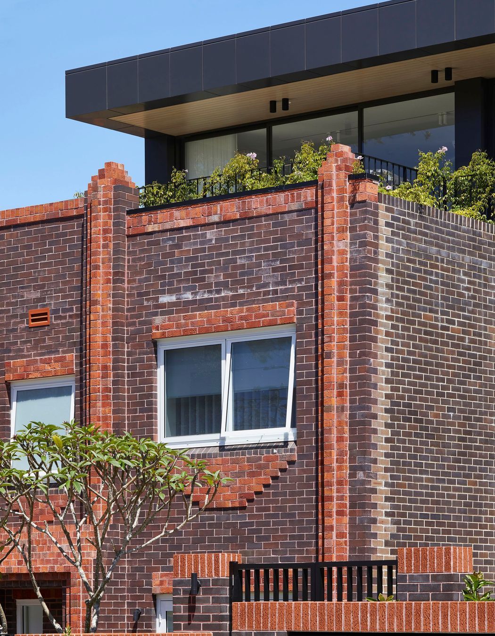
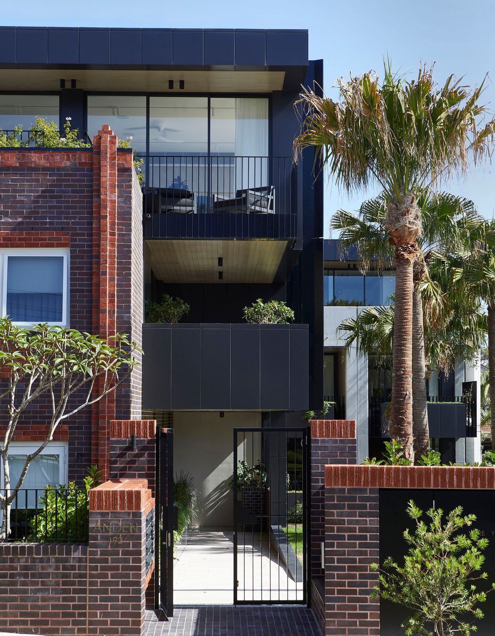
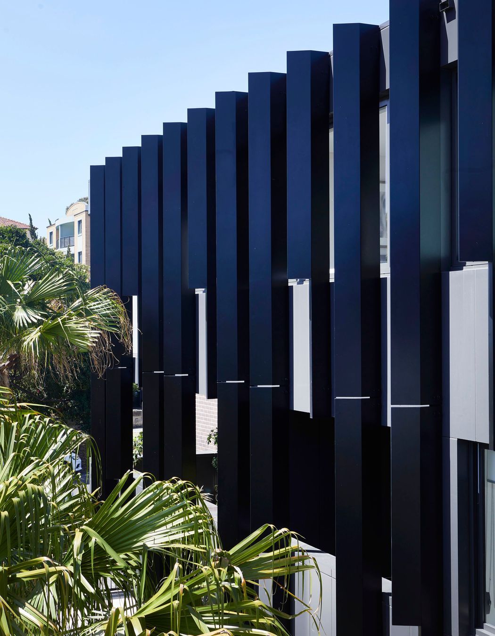
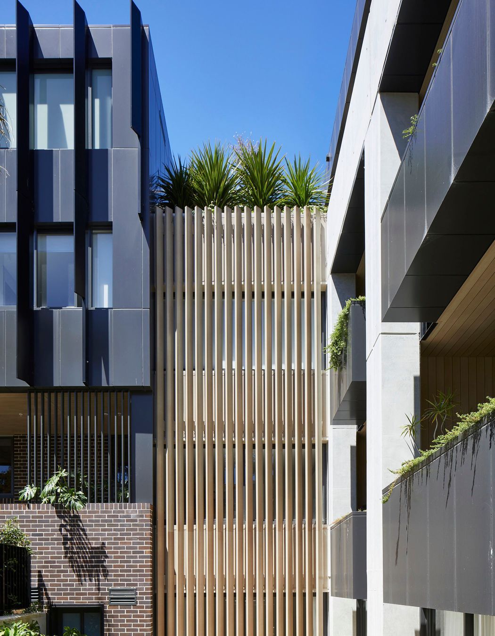
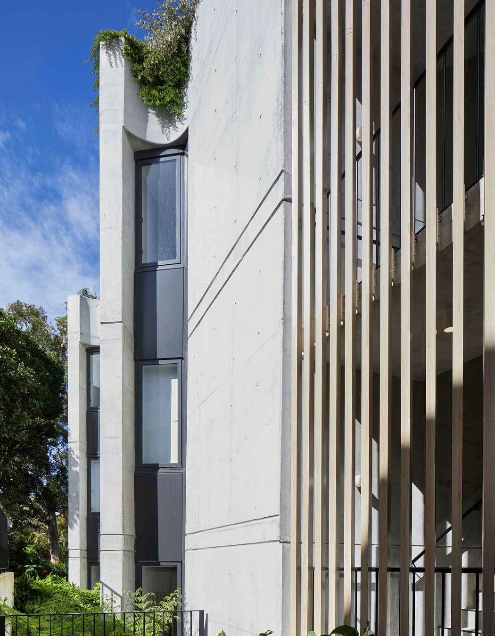
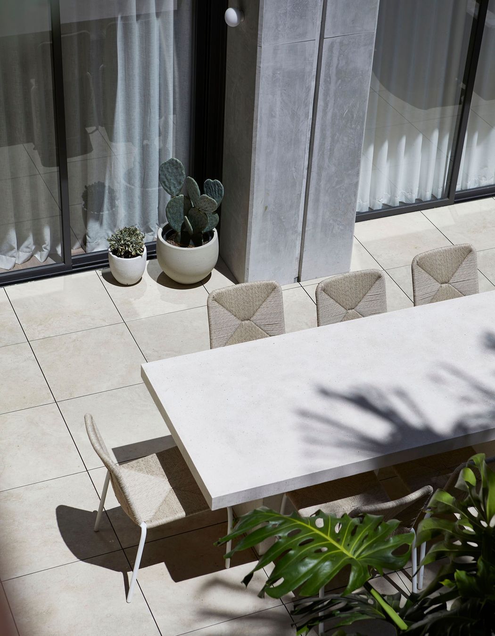
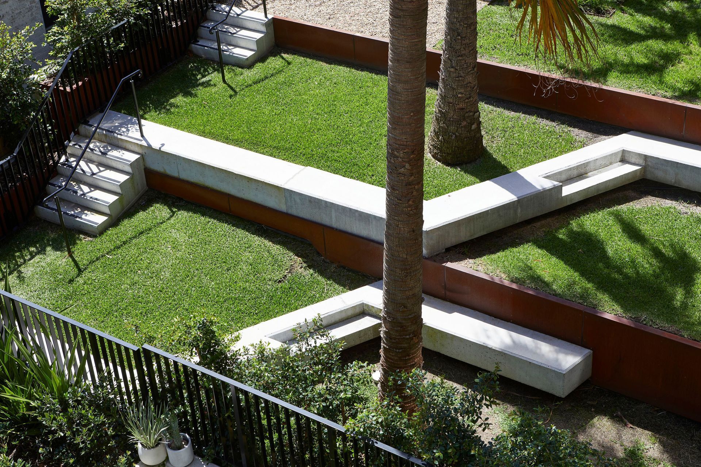
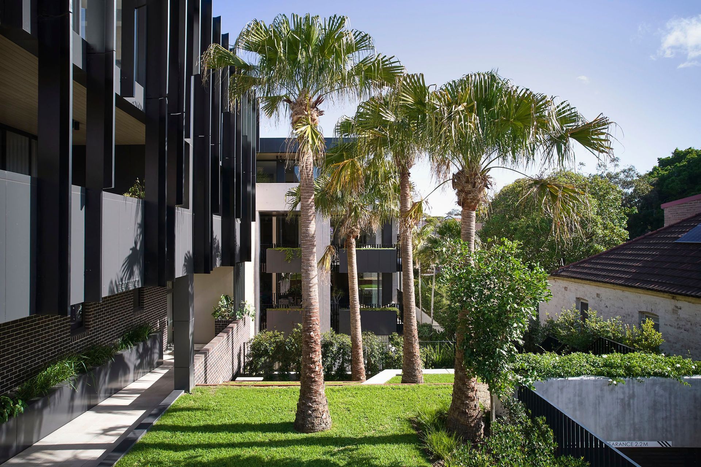
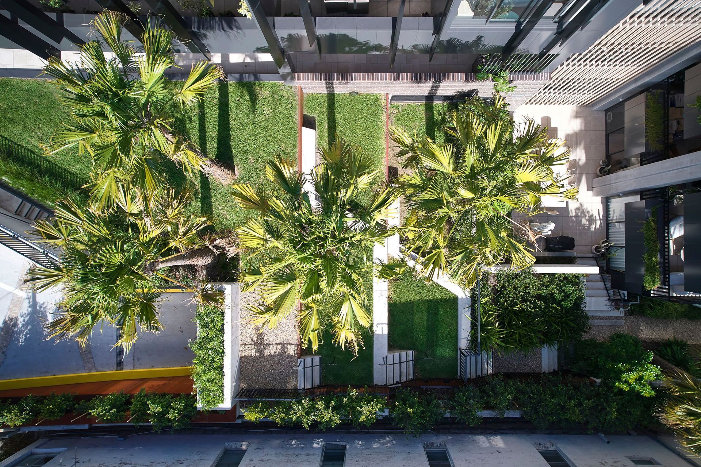
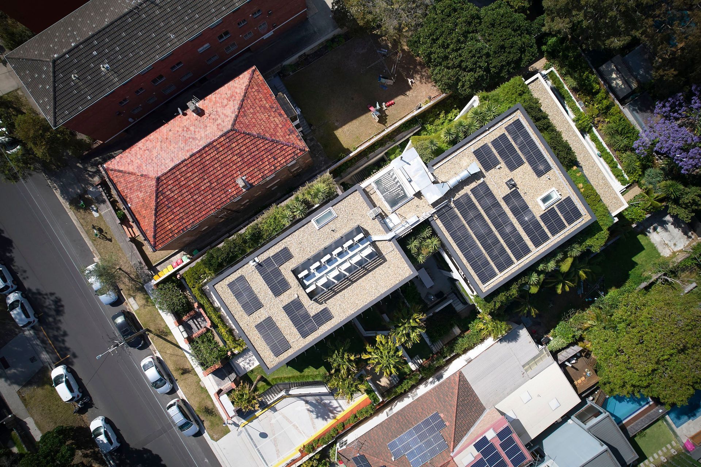
Views and Engagement
Professionals used

MHNDU. MHNDU is a Sydney architectural collective dedicated to creating timeless spaces which cater to modern sensibilities. Dedicated to our craft for over twenty-five years, our ethos is unwavering: to cultivate experiential beauty in built form.
All of our projects are a physical testament to our fundamental philosophy of respecting the nuances of the architectural artform, catering to our clients’ needs for a unification of residential liveability and luxuriousness.
MHNDU represents the holistic union of principals Brian Meyerson, Kevin Ng, Liam Hancock and Tanya Awadallah. Together with their talented team, they fuse their experience, dedication to design creativity and strategic architectural visions with the ultimate goal of cultivating a legacy of quality, enduring and sustainable buildings.
MHNDU has established a strong reputation in our industry based on our unique blend of technical excellence, commercial acumen and forward-thinking design sensibility. We have cultivated a timeless portfolio of over a hundred works specialising in developments ranging from bespoke houses and small to medium size multi-residential projects to large scale urban renewal projects within the Eastern Suburbs and Greater Sydney area. Our projects are characterised by their confident, modernist statements tempered with an intimate knowledge of local climate, lifestyle and culture.
At MHNDU we understand that the development approvals process is one of the most challenging and daunting prospects for our clients. We have built our name on our ability to engage and mediate the processes involved between clients, council, neighbours and major stakeholders. We assist our clients’ assessment of their site’s development potential through feasibility and early concept design studies for a wide range of projects. We assess the potential for bonus floor space via voluntary planning agreements, affordable housing schemes and exceptions to the planning controls to increase the yield of our client’s sites.
We are proudly affiliated with interior design studio Lawless & Meyerson, experts in intentionally cultivating interior spaces which complement the architectural concept and elevate their client’s experiential sense of home. Headed by interior designer Jo Lawless, Lawless & Meyerson have collaborated with MHNDU on a range of multi award-winning projects, building on a wealth of experience and style of relaxed sophistication. From high-end bespoke homes to luxury apartments, each collaboration is treated individually and holistically from the inside out: a seamless blend of architectural expression and refined interiors.
Nominated Architect Brian Meyerson. NSW Registration No 4907. VIC Registration No 19861.
Year Joined
2022
Established presence on ArchiPro.
Projects Listed
23
A portfolio of work to explore.
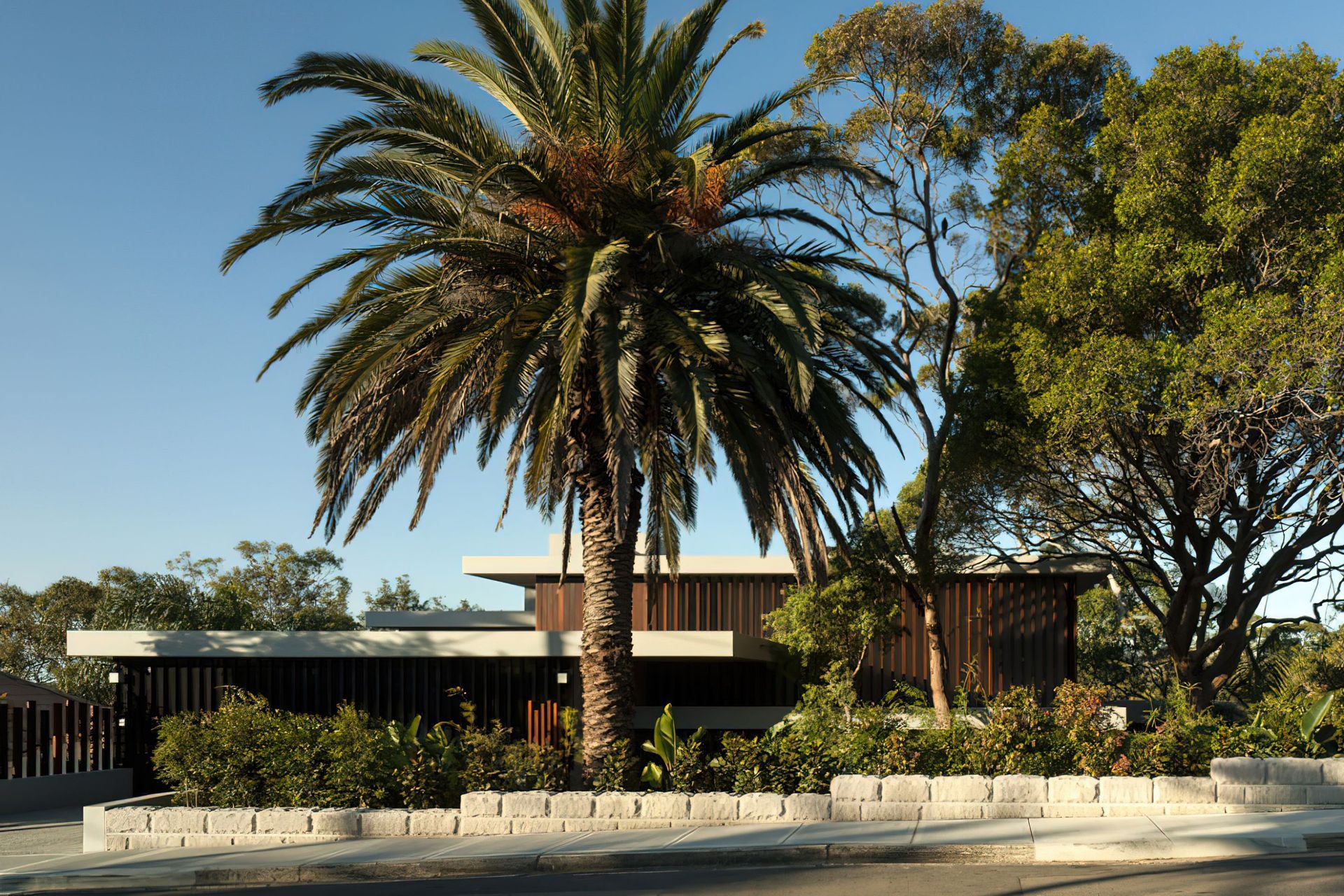
MHNDU.
Profile
Projects
Contact
Other People also viewed
Why ArchiPro?
No more endless searching -
Everything you need, all in one place.Real projects, real experts -
Work with vetted architects, designers, and suppliers.Designed for New Zealand -
Projects, products, and professionals that meet local standards.From inspiration to reality -
Find your style and connect with the experts behind it.Start your Project
Start you project with a free account to unlock features designed to help you simplify your building project.
Learn MoreBecome a Pro
Showcase your business on ArchiPro and join industry leading brands showcasing their products and expertise.
Learn More