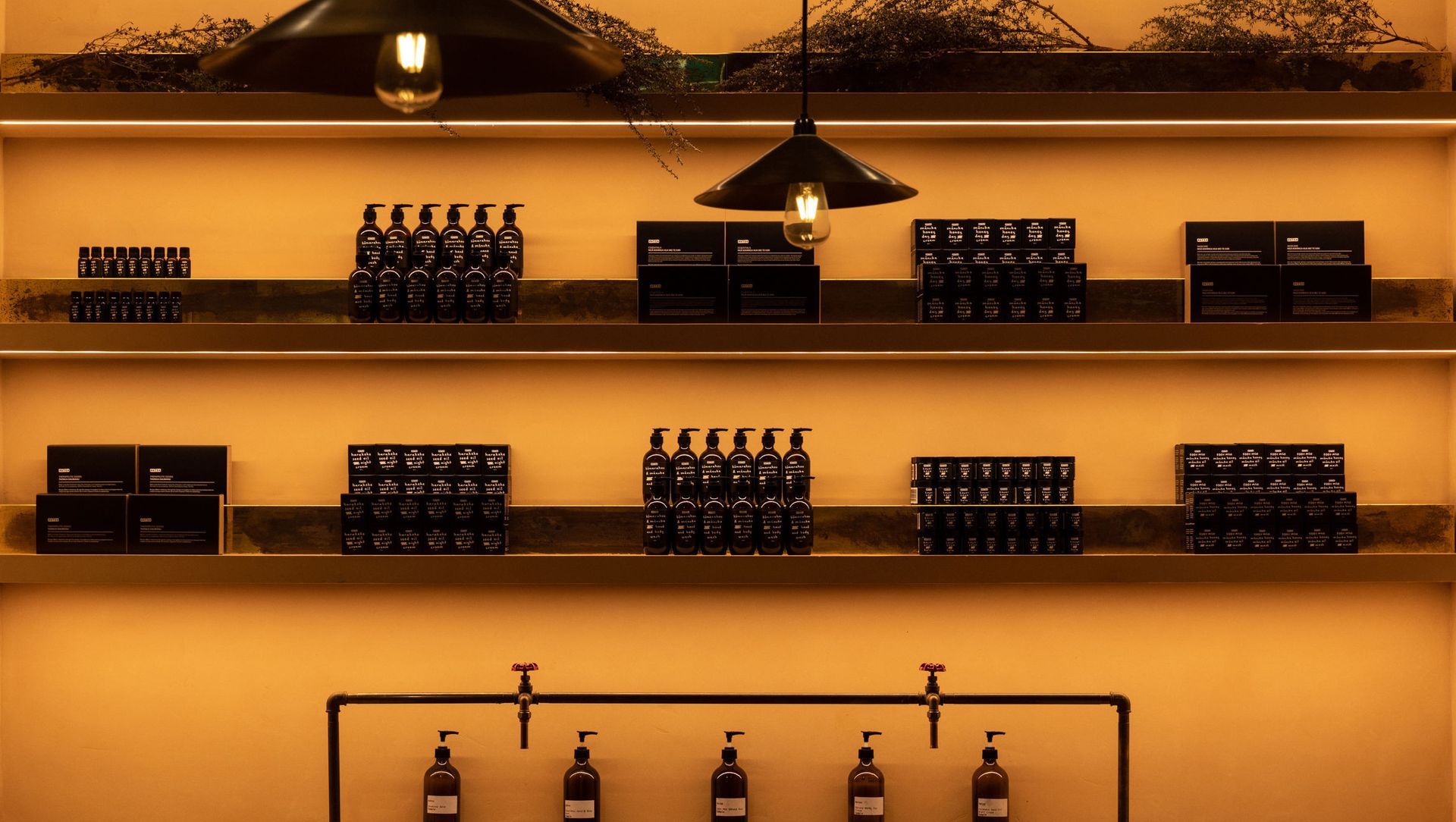Aotea.
ArchiPro Project Summary - Aotea's flagship experience centre in Commercial Bay, Auckland, designed to reflect the textured landscape of Great Barrier Island, offering a serene escape from urban life while showcasing locally crafted therapeutic skincare products.
- Title:
- Aotea
- Architectural Designer:
- Wonder.
- Category:
- Commercial/
- Retail
- Photographers:
- Wonder.
Honey-toned walls softly cocoon guests, a subtle nod to the native mānuka and kānuka honey extracts within Aotea’s products.
Hand-raked plaster is used to achieve a deep colour profile, refracting the warm lighting with texture. All visible surfaces have been treated with patina, with the intention that the space will wear in and become better with age.
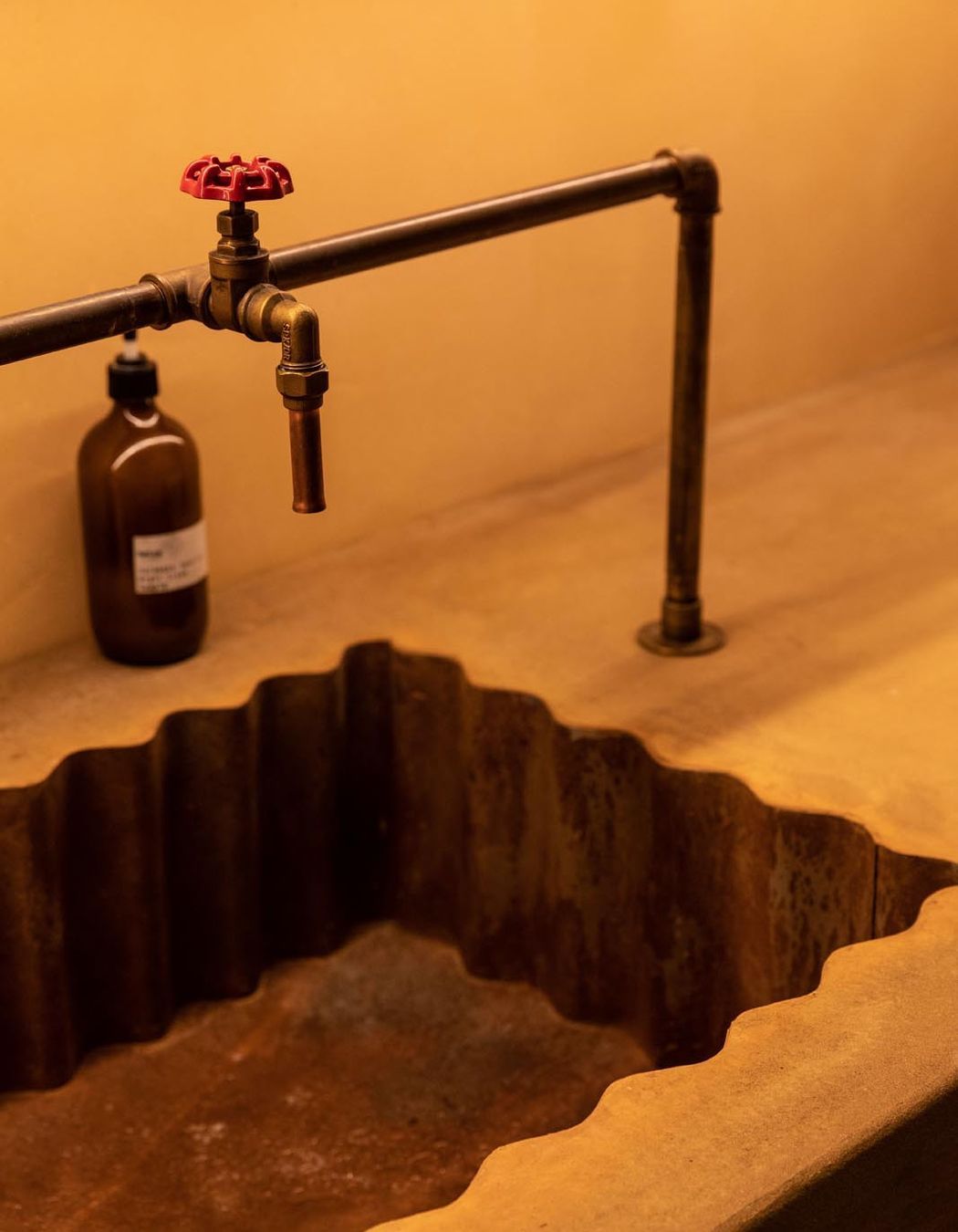
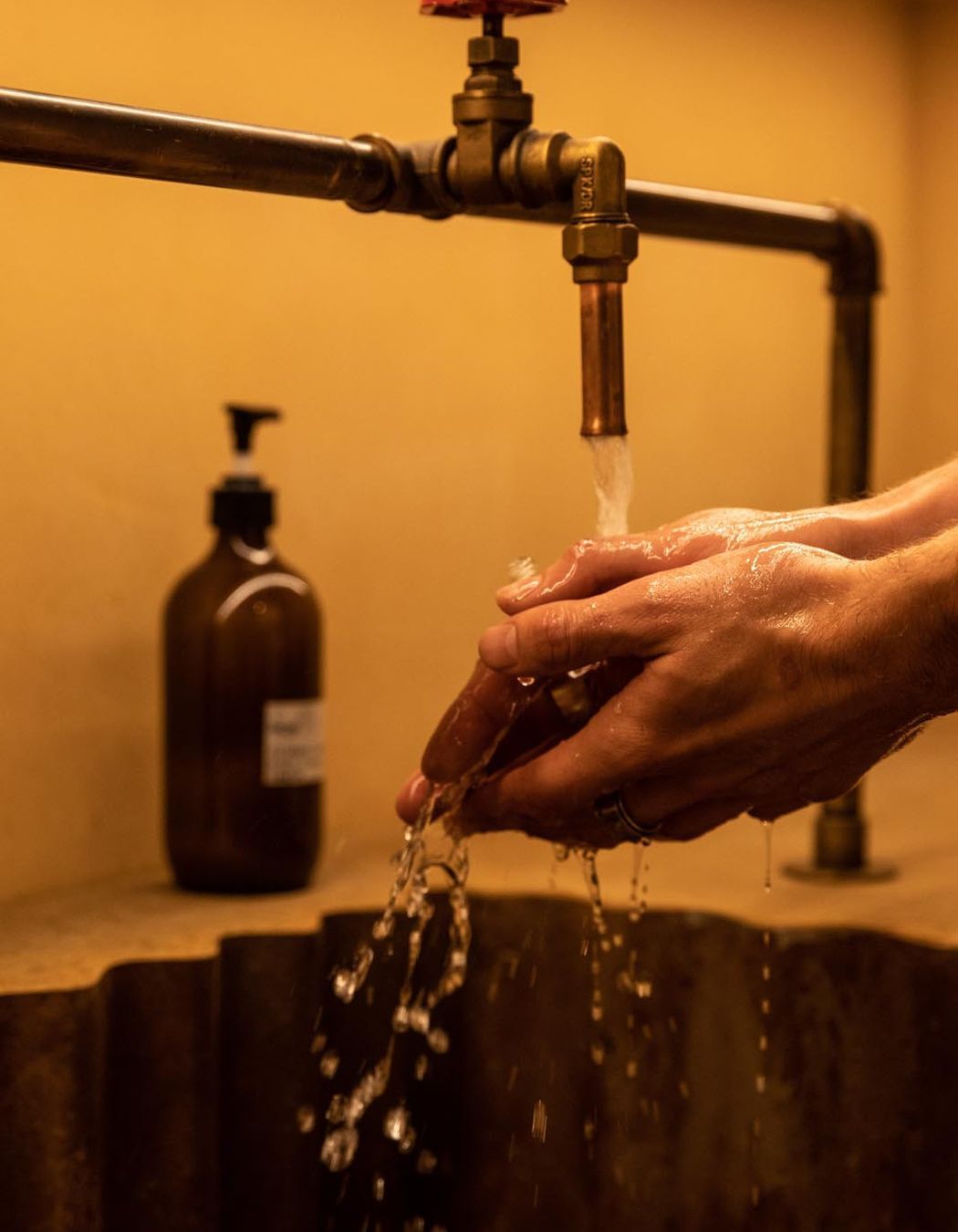
The communal wash basin basin is formed with rusted corrugated iron, inset within a honey-tinted concrete slab poured in situ.
Reminiscent of the many weathered sheds that dot the island, with plumbing fixtures alluding to the outdoor utility benches tucked behind most Aotea houses.
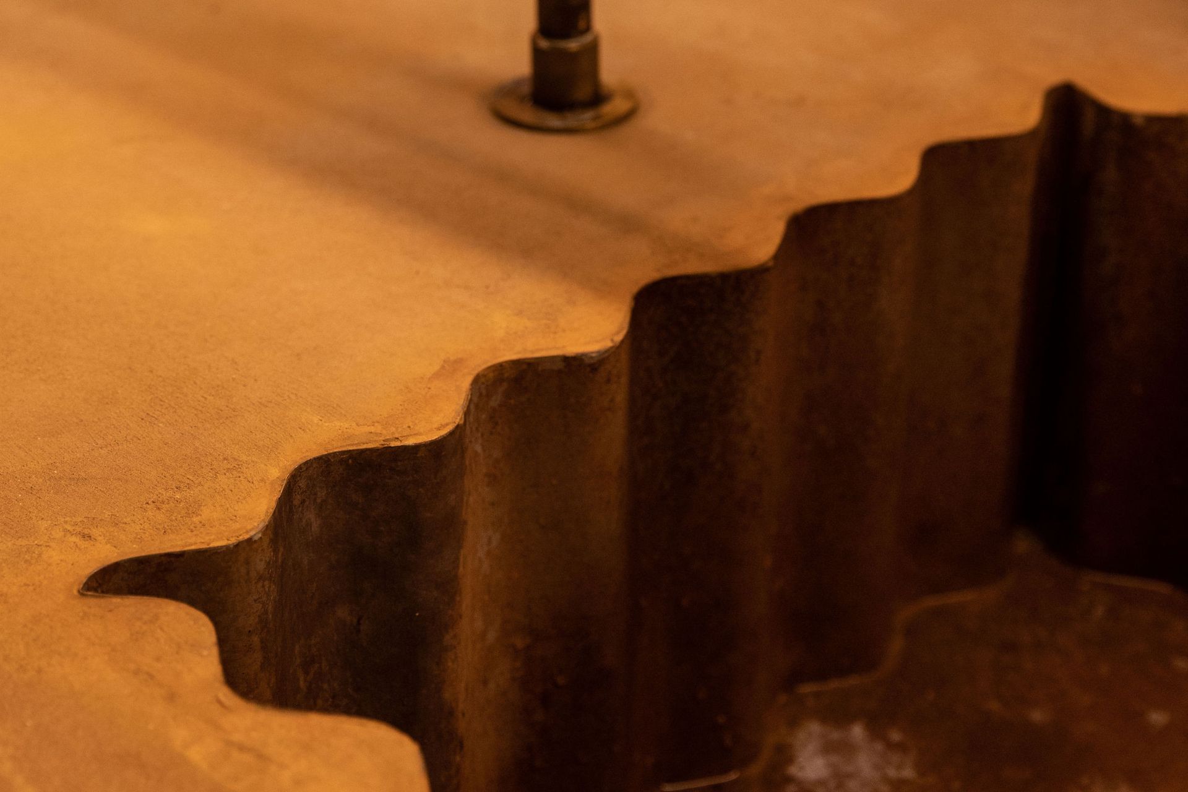
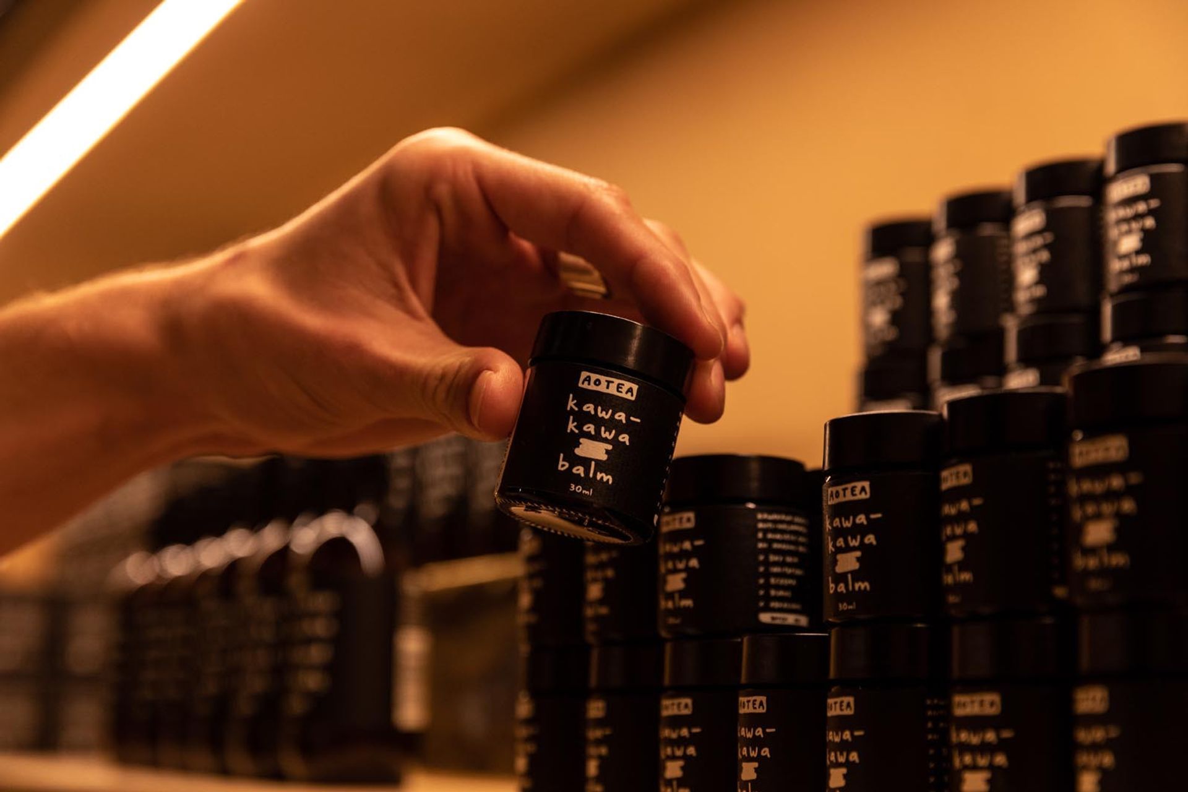
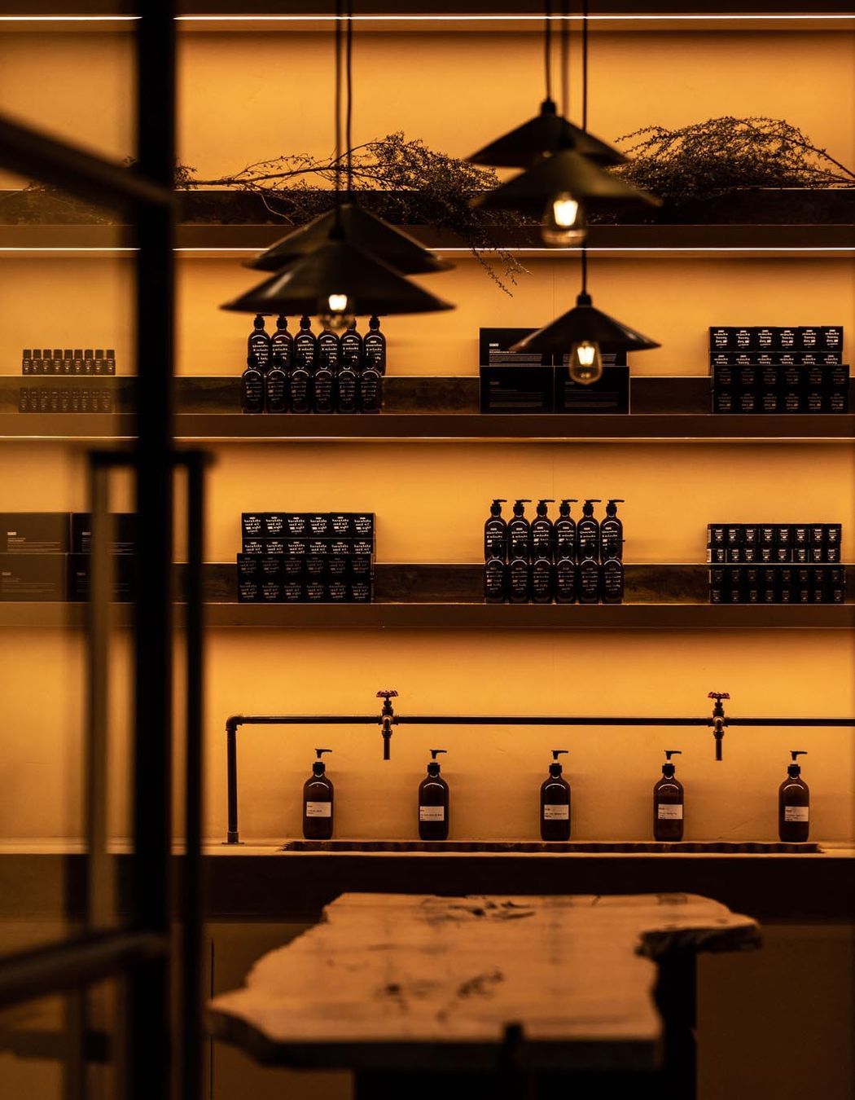
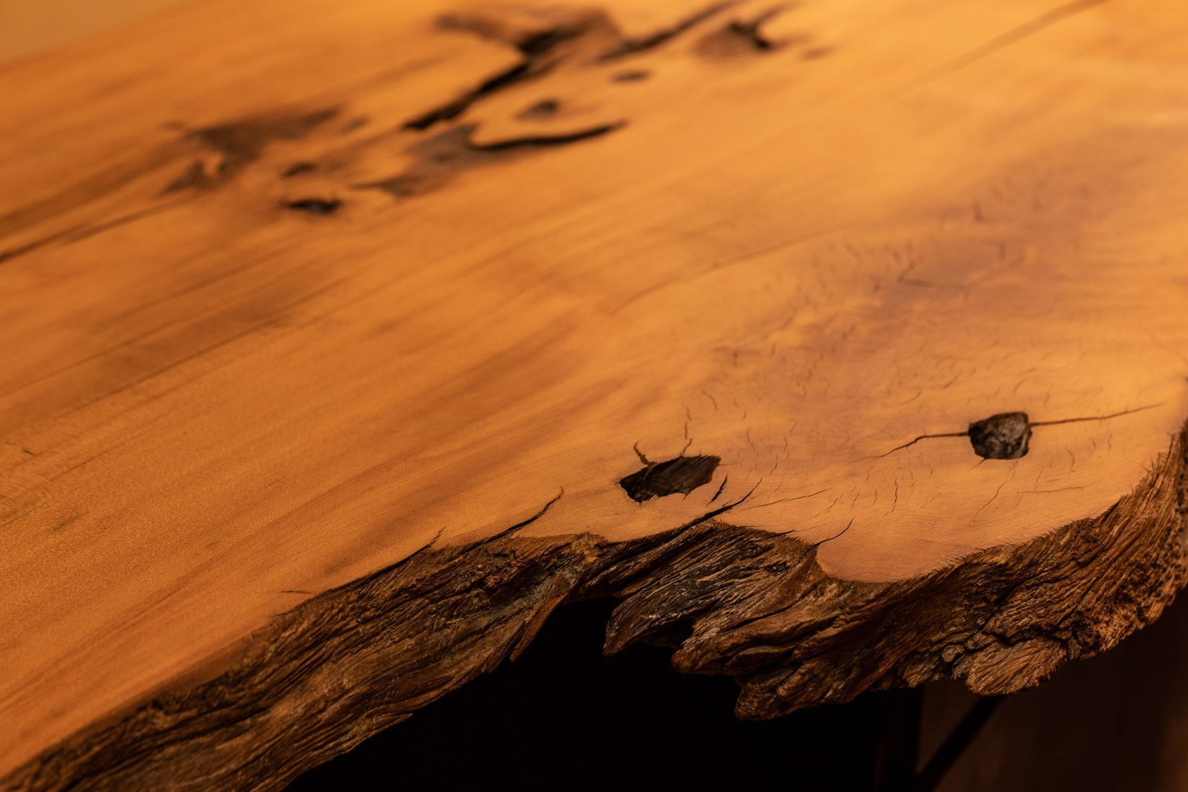
The central kauri table doubles as both retail display & consultancy space, spanning over three meters in length.
Tama Toki (founder of Aotea) retrieved the tree from the water after it naturally fell off the northern cliffs of Te Hauturu-o-Toi (Little Barrier Island) over 20 years ago.
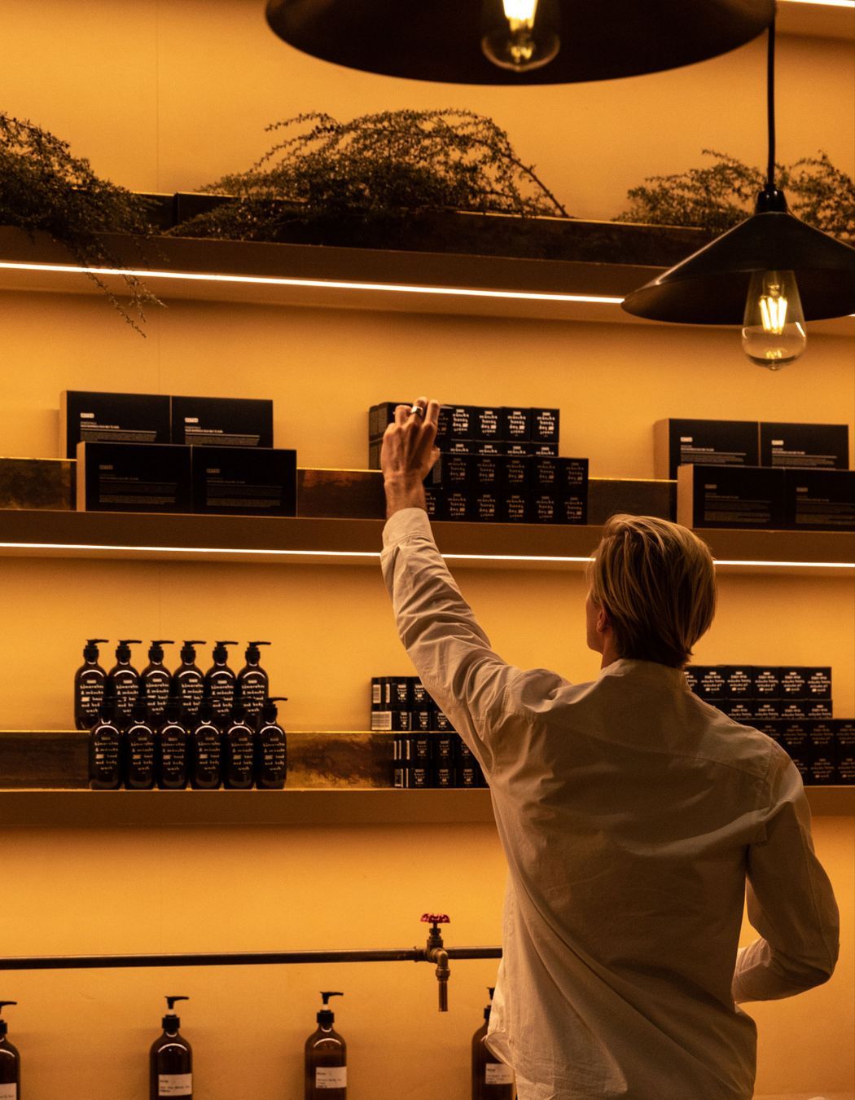
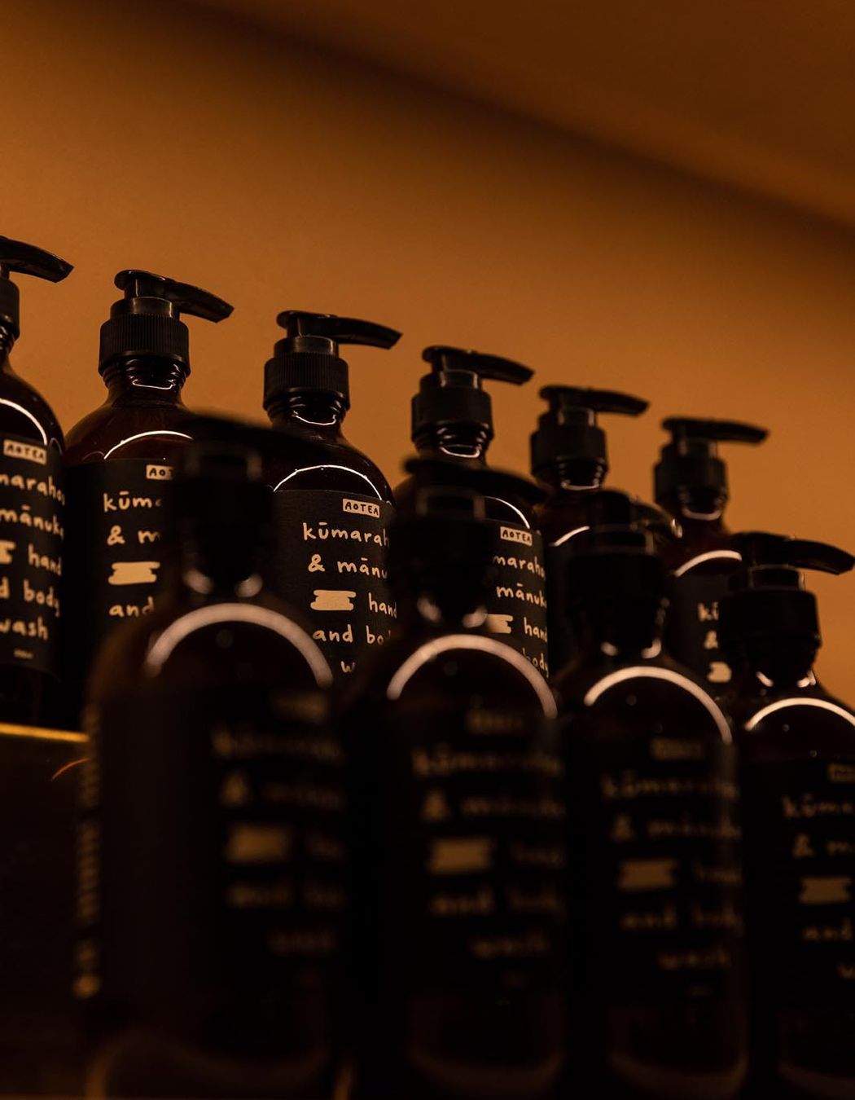
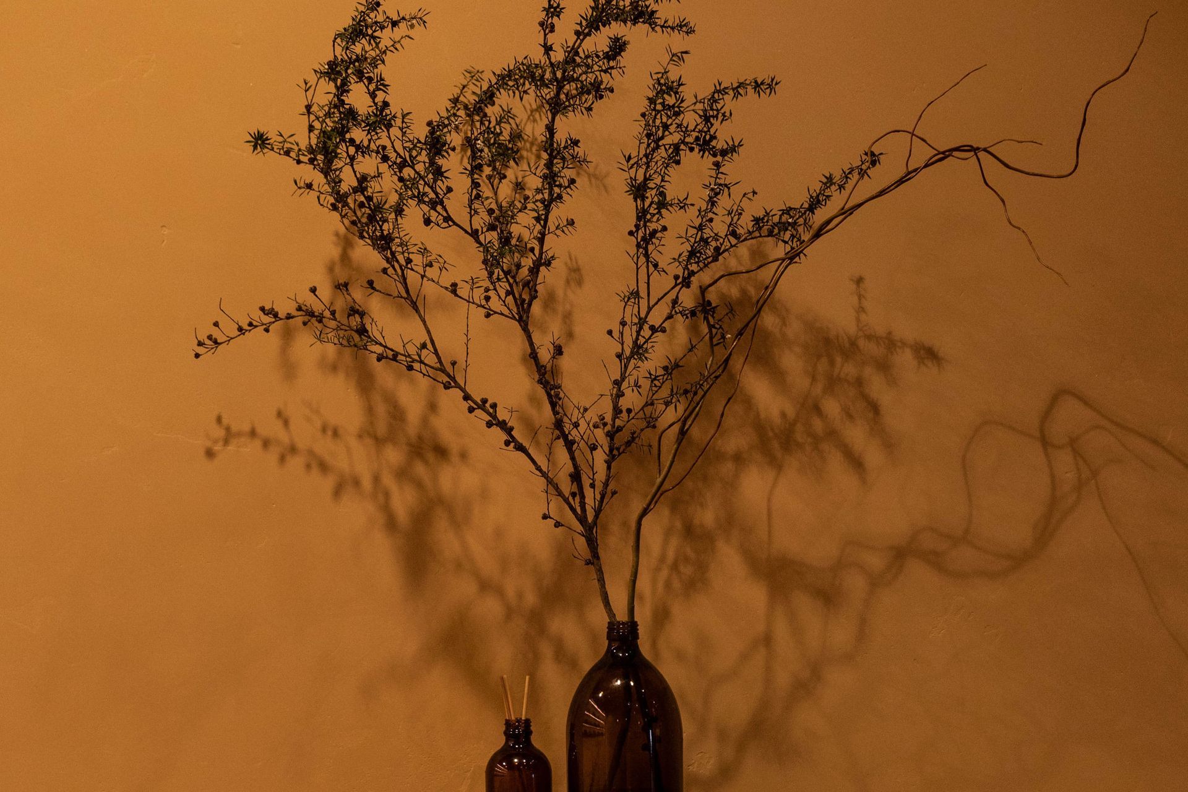
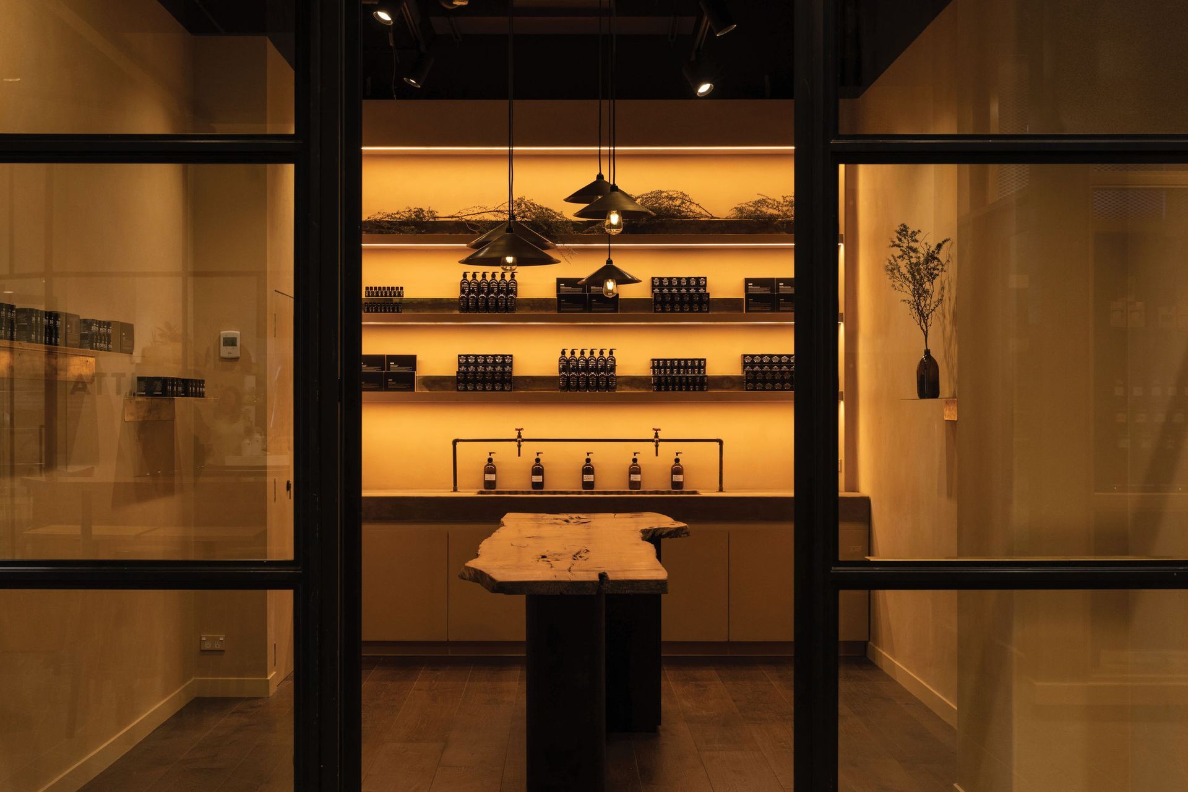

Year Joined
Projects Listed
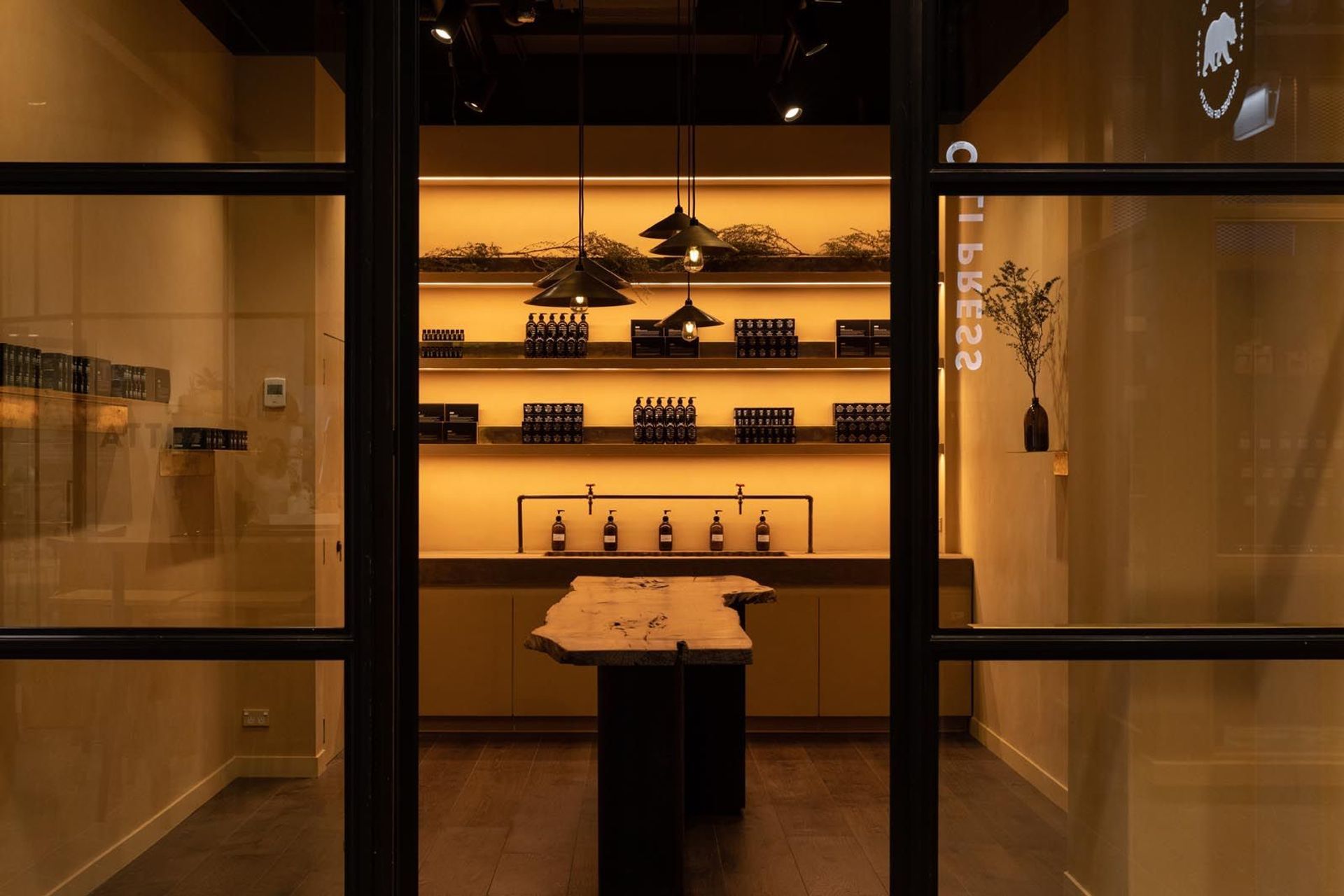
Wonder..
Other People also viewed
Why ArchiPro?
No more endless searching -
Everything you need, all in one place.Real projects, real experts -
Work with vetted architects, designers, and suppliers.Designed for New Zealand -
Projects, products, and professionals that meet local standards.From inspiration to reality -
Find your style and connect with the experts behind it.Start your Project
Start you project with a free account to unlock features designed to help you simplify your building project.
Learn MoreBecome a Pro
Showcase your business on ArchiPro and join industry leading brands showcasing their products and expertise.
Learn More