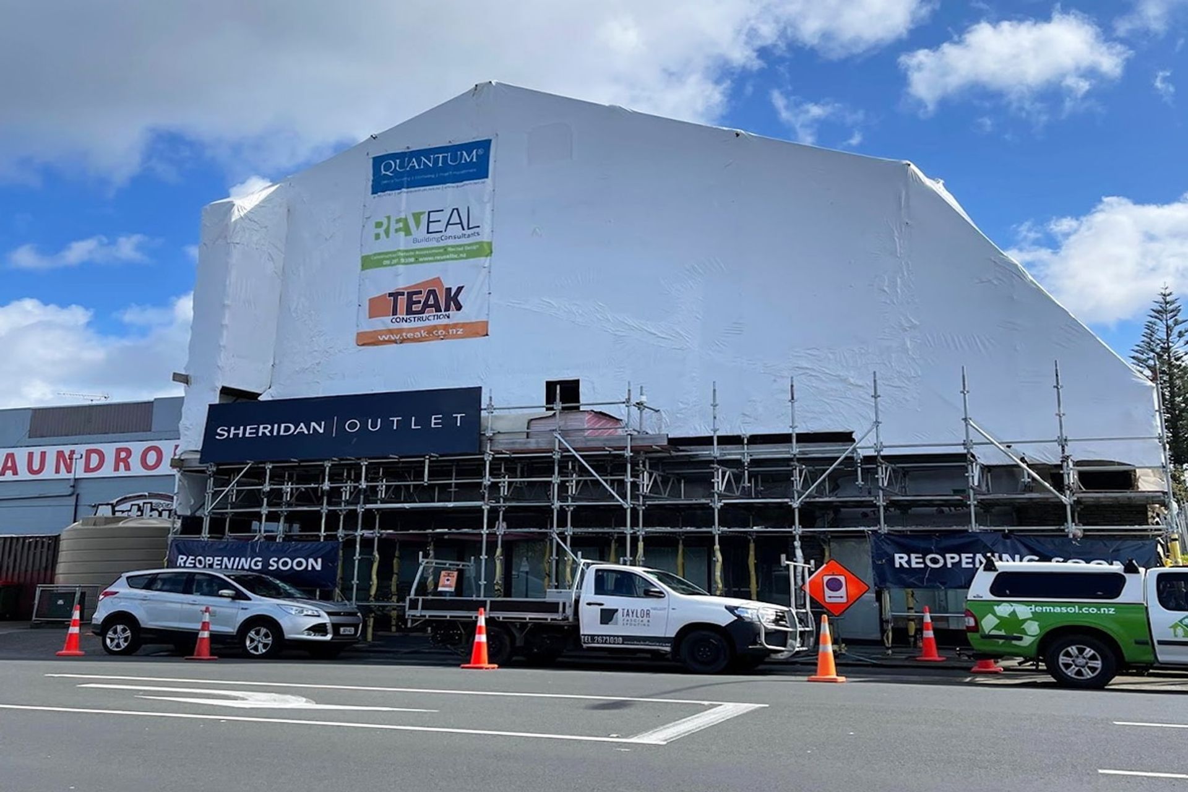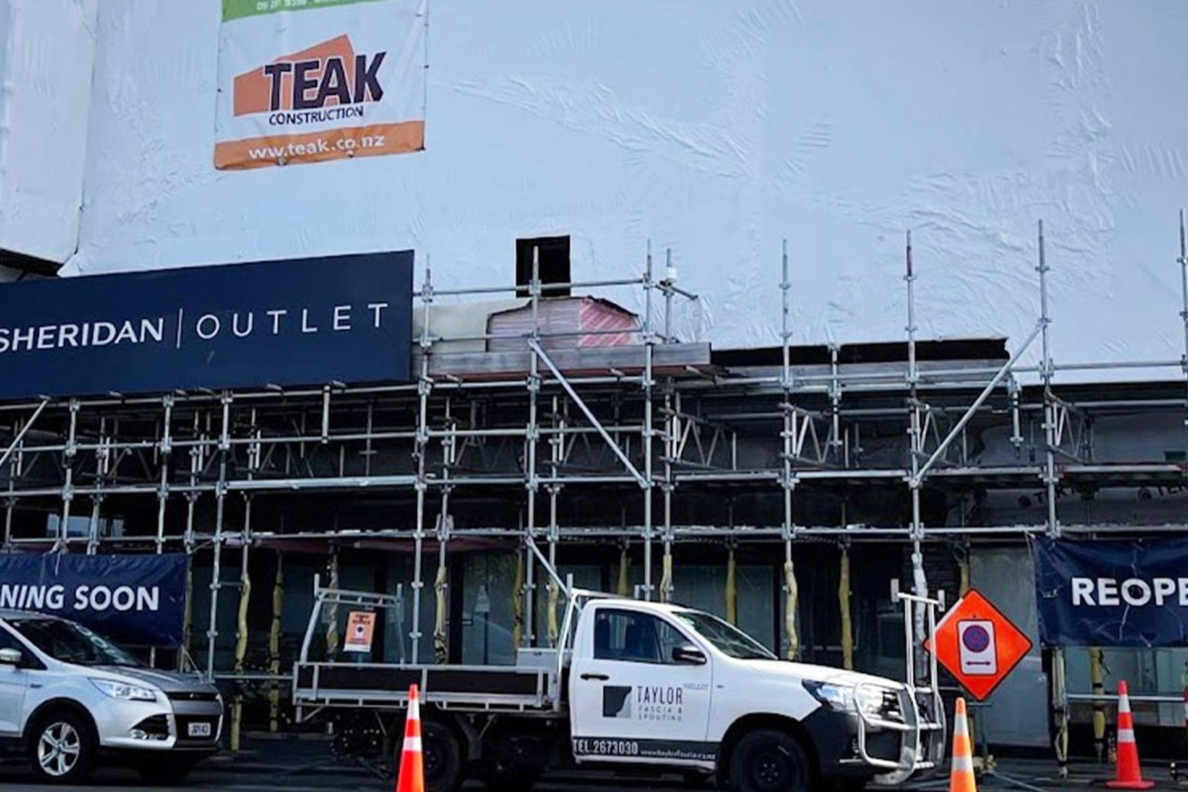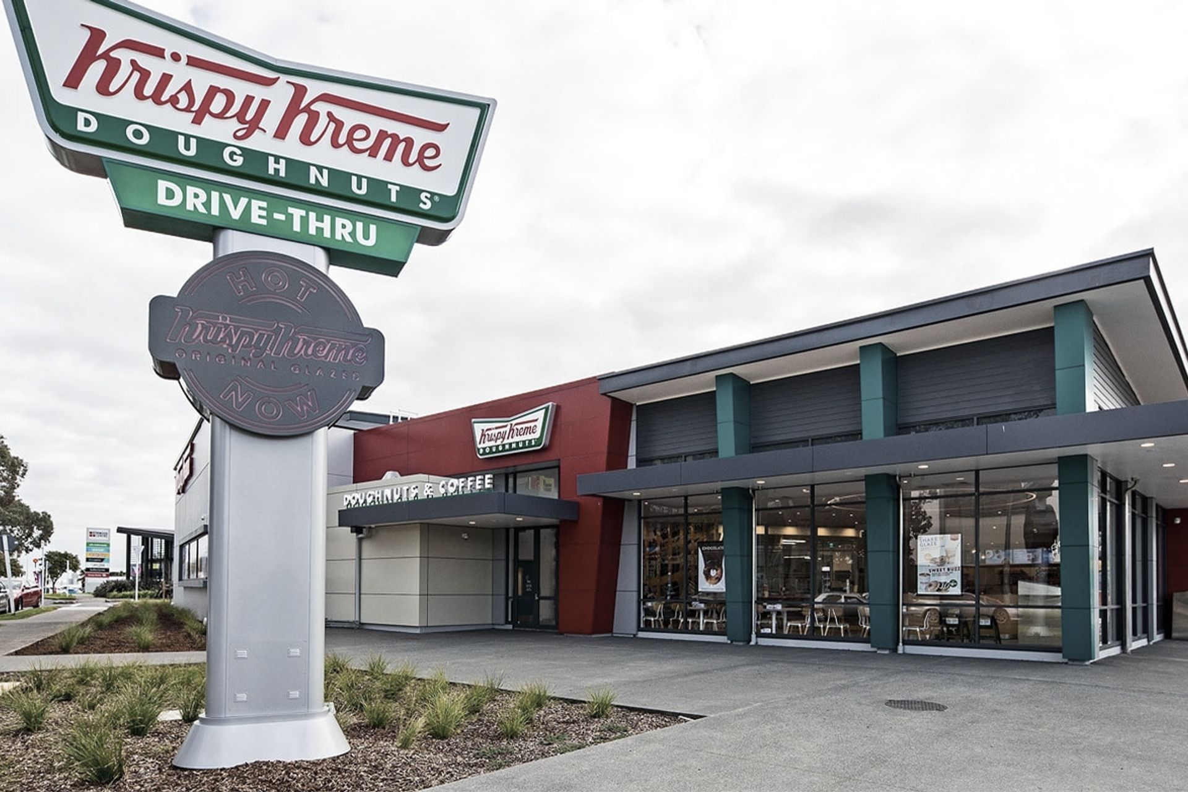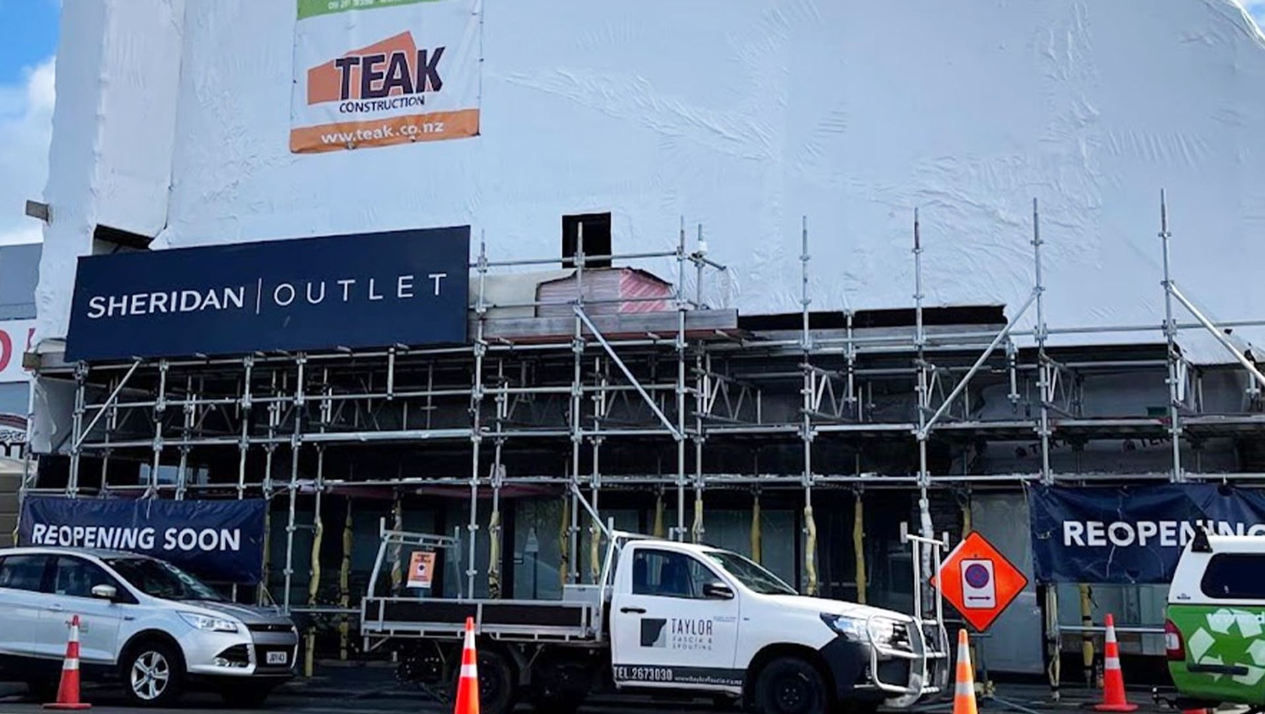About
Arthur Street Apartments.
ArchiPro Project Summary - Comprehensive refurbishment of Arthur Street Apartments, including cladding, window replacement, and structural enhancements, while maintaining operational retail space and access for neighboring units throughout the construction process.
- Title:
- Arthur Street Apartments
- Builder:
- Teak Construction
- Category:
- Residential/
- New Builds
Project Gallery


Views and Engagement

Teak Construction. Since 1992, Teak Construction Group has built a solid reputation for consistently high quality construction. We’re NZ owned/operated and have deep foundations in fairness, transparency and reliability.
Over several decades, we’ve cut the ribbon on over 500 successful builds – from major commercial projects, to government, remedial and residential works.
Founded
1992
Established presence in the industry.
Projects Listed
24
A portfolio of work to explore.

Teak Construction.
Profile
Projects
Contact
Project Portfolio
Other People also viewed
Why ArchiPro?
No more endless searching -
Everything you need, all in one place.Real projects, real experts -
Work with vetted architects, designers, and suppliers.Designed for New Zealand -
Projects, products, and professionals that meet local standards.From inspiration to reality -
Find your style and connect with the experts behind it.Start your Project
Start you project with a free account to unlock features designed to help you simplify your building project.
Learn MoreBecome a Pro
Showcase your business on ArchiPro and join industry leading brands showcasing their products and expertise.
Learn More

















