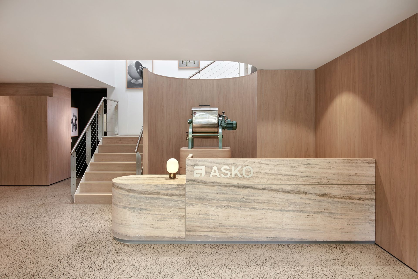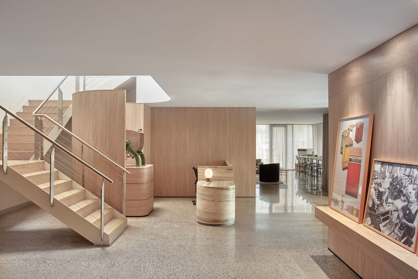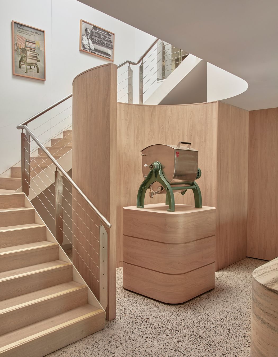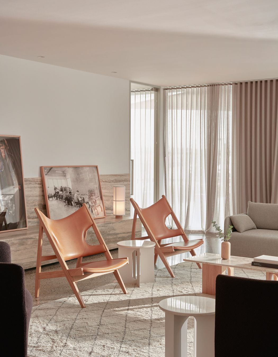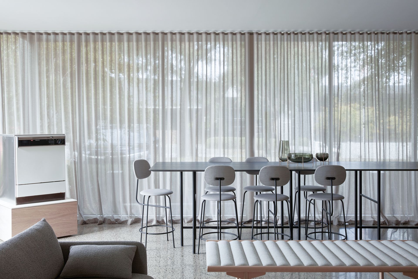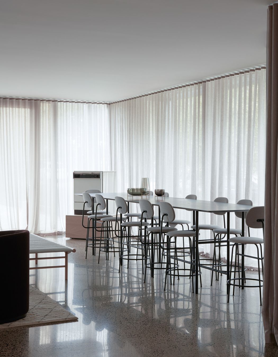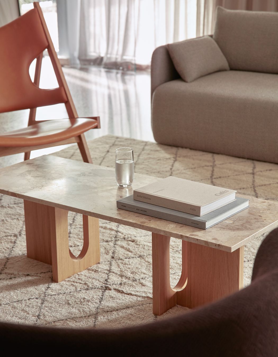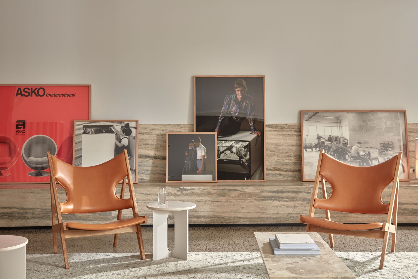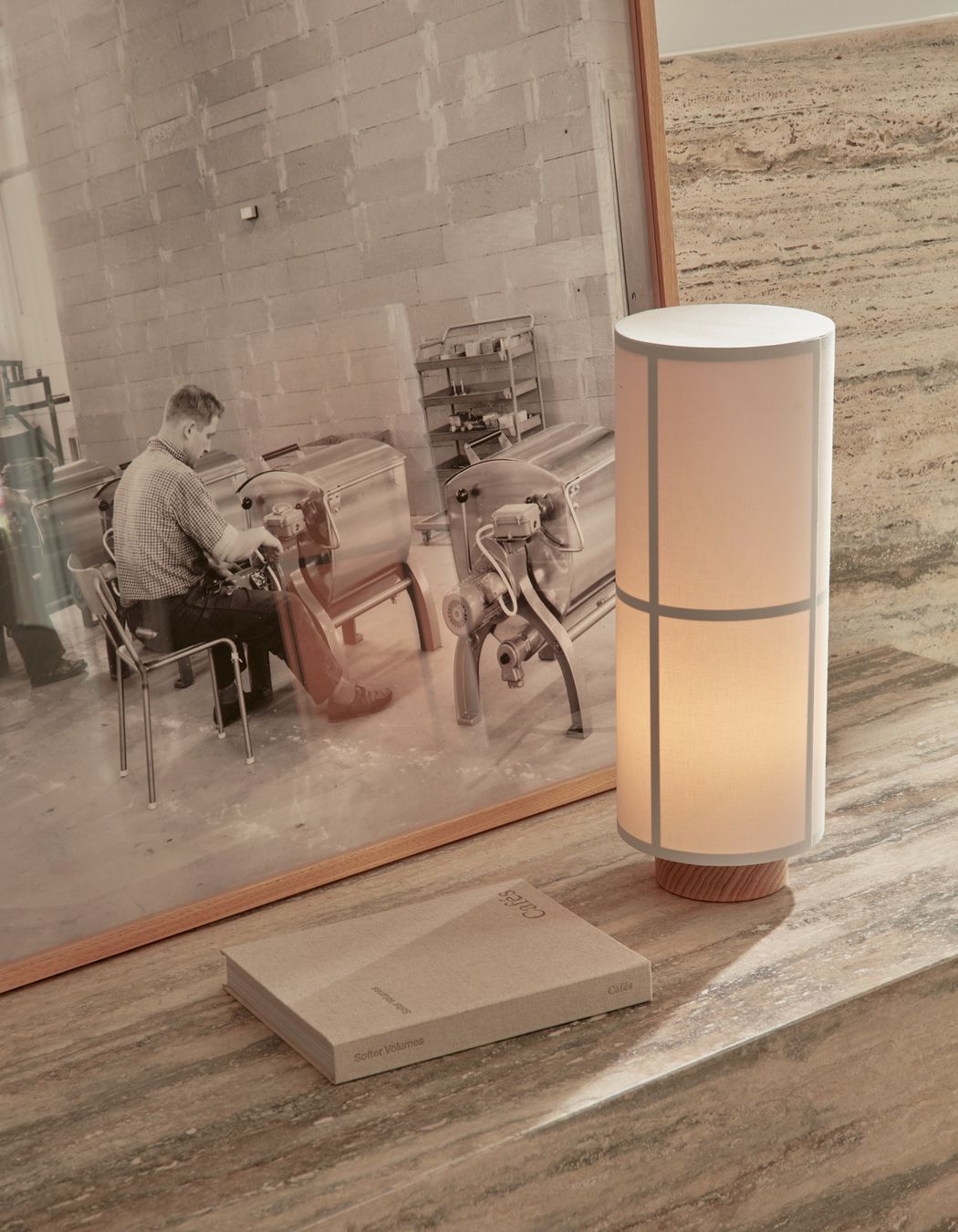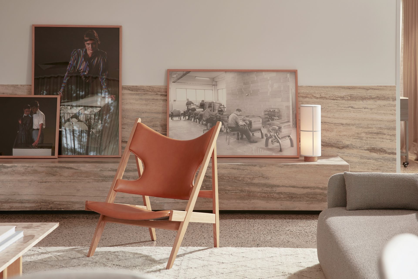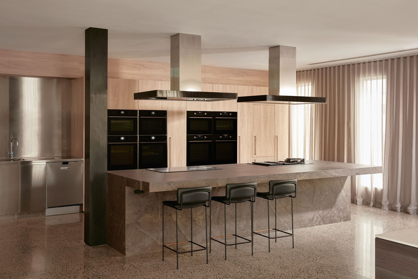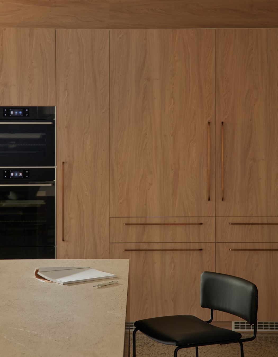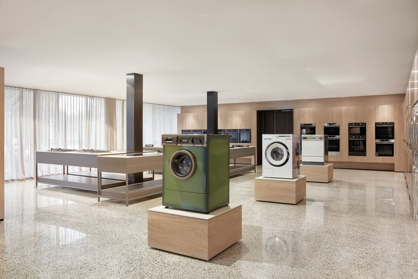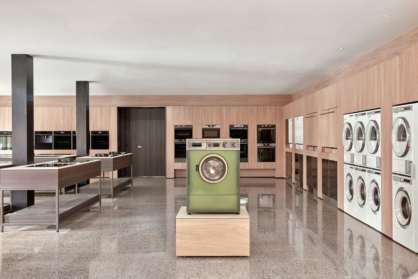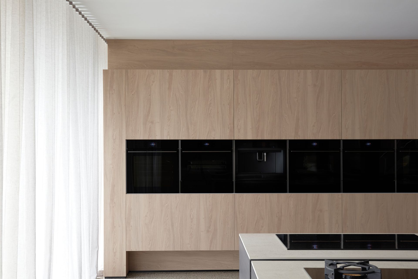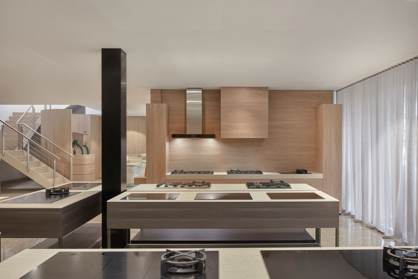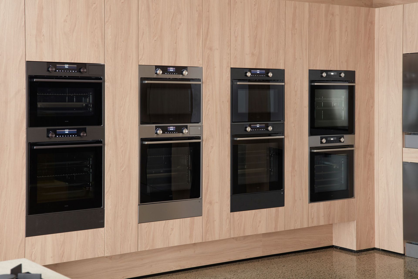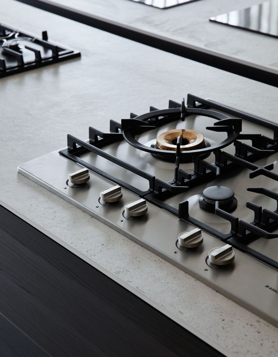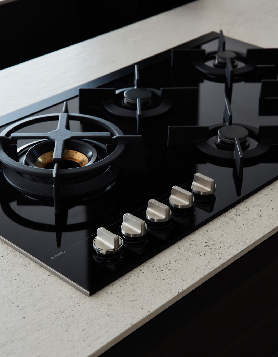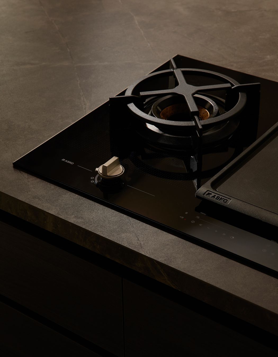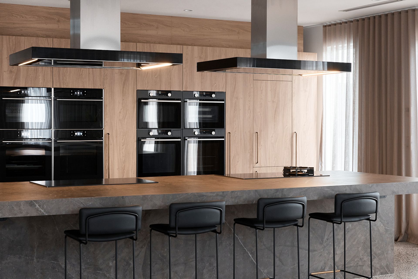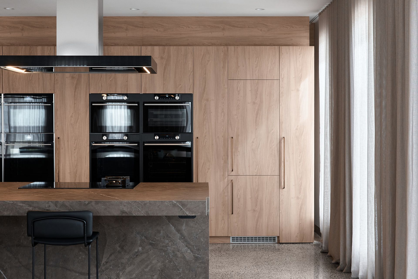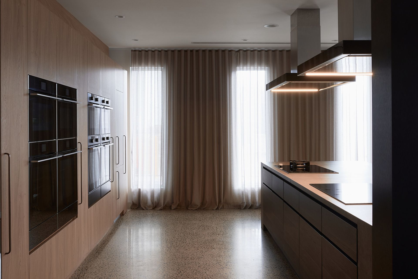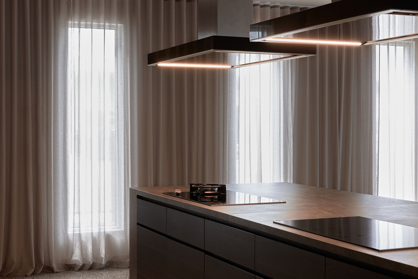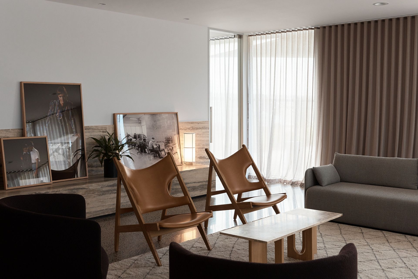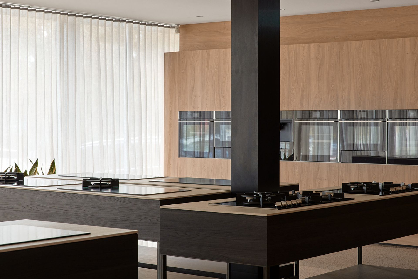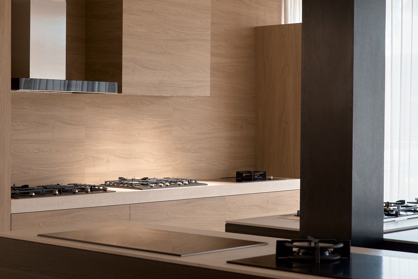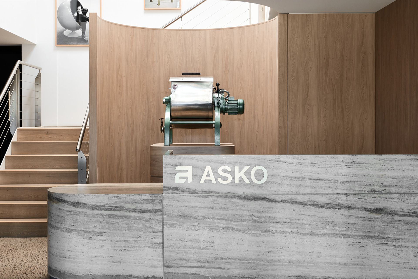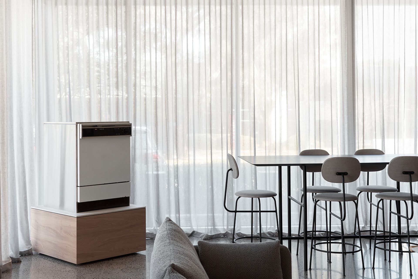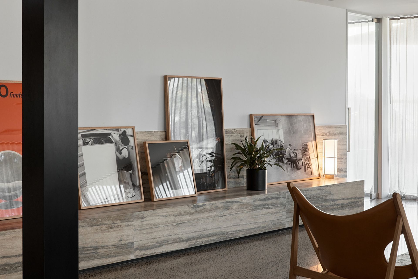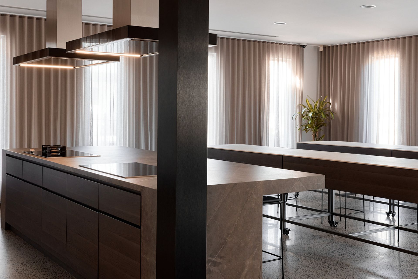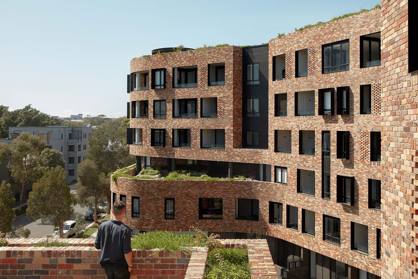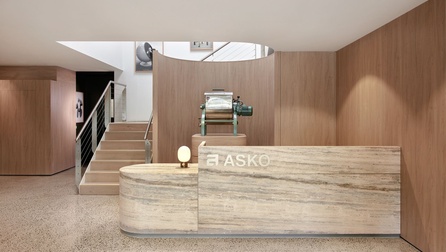Presenting a timeless narrative with the products the focus, DKO’s design for ASKO’s Melbourne showroom ties together Scandinavian and Australian themes to create a unique environment that combines a retail experience with homely familiarity.
“We wanted to do something that told the story of ASKO – the history, the heritage, the feeling and the warmth,” says DKO director of interiors Michael Drescher. “And we wanted everyone who worked here to be able to tell that story as soon as someone walked in.”
The welcoming new showroom comprises a Scandinavian-style lounge, demonstration kitchen and appliance showroom, each space celebrating the brand’s values and blurring the boundaries between home and a commercial retail space.
SWEDISH ORIGINS
When DKO first assessed the site, it was an empty ground-floor space containing nothing but a few appliances, including a washing machine from the 1970s. “This beautiful old green washing machine sitting in the corner really started the design thinking about how this whole space would come forward and added that extra layer of history,” Michael says.
At DKO's request, ASKO searched around Australia and Europe for other old appliances they could use to tell the company’s story. One of the best finds was a 1950s washing machine. Elevated behind the shapely reception desk it is now one of the first things people notice when they enter the showroom.
The curved stone reception desk was also designed to reflect ASKO’s Swedish origins, Michael says. “The piece of stone connects to the beautiful lines we saw in the hills and the mountains that you see in Europe … it's a very subtle connection but it's a connection to make you feel something when you walk in.”
TELLING A STORY
Framed prints of old ASKO advertisements and photos of factory workers grace the walls elsewhere in the space, further illuminating the Swedish company’s 70-year history.
ASKO Appliances Australia sales and marketing director Owen Holbourn says DKO steered them away from having a timeline on the wall, instead using appliances, materials and imagery to show rather than tell the story.
“We’ve got a great story of origin and I think being able to bring that to life for people is really important,” Owen says. “I think one of the big learnings for me is to trust your architect … in our minds we had quite a clear idea about where we wanted to get to but what Michael and the team really brought to it was being able to take those thoughts and articulate them into a design and make it work.”
ROOM TO CONNECT
In the Scandinavian lounge, the ASKO team talk appliances with homeowners, developers and retail partner staff. Instead of presentation screens and busyness, the lounge is calm and uncluttered. “We sit in that area and we talk,” Owen explains. “It feels really good to relax there and I think it really helps to communicate what people are trying to achieve in their home – it's not just about the appliances and the nuts and bolts, it creates a bit more of an emotional connection to ASKO and what we're all about.”
The space had to work as well for two people as it did for groups of 20, Michael says, so they designed and furnished it to be flexible, adaptive, warm and homely. “The Scandinavian lounge is the heart of this project,” he says. “The appliances are beautiful, the technology is amazing, but really the essence of this showroom is about ASKO's feeling and having that sense of Scandinavian history, warmth and people coming together.”
Filtered light coming through sheer curtains softens the space, while a series of sofas and armchairs gathered around a central coffee table creates a place to gather. The space was inspired by the Swedish concept of Fika, a pause in the day when friends and colleagues share a coffee and a little something to eat.
Being able to enjoy Fika with visitors to the showroom allows ASKO not just to make them feel welcome, but also to share something of the company’s values and history. “When people walk into the showroom, we wanted them to feel like they were entering another world, another place,” says Michael.
A FEELING OF HOME
The light-toned timber joinery used throughout all three spaces ties them together and the neutral palette is timeless so that it can accommodate changing technology and appliance aesthetics over time.
“We designed the base to be very pure, very simple, and really connect to its heritage,” Michael explains.
The demonstration kitchen is a refined and practical space for chefs to show off what ASKO appliances can do and for homeowners to easily imagine how ASKO appliance might look and feel in their own kitchens. “We went back to that kind of thinking about what we wanted the whole showroom to feel like and that was warmth and a feeling of home,” Michael explains. “When people go into the demonstration kitchen, they feel like they're entering into part of their own home.”
As for the appliance showroom itself, DKO designed it with the intent of creating a serene and unhurried space that gave each of the appliances room to breathe, whether that be washing machines, wine fridges, drying cupboards, stovetops or ovens
In typical showrooms, the number of appliances crammed into a small space can be overwhelming. “We really wanted to calm that down so as you walk around the showroom you can concentrate on what you're looking at without other appliances competing and fighting for attention.”
- Client: ASKO Appliances (Australia)
- Location: Melbourne, Australia (Moorabin)
- Completion: 2020
- Site: 456m²

