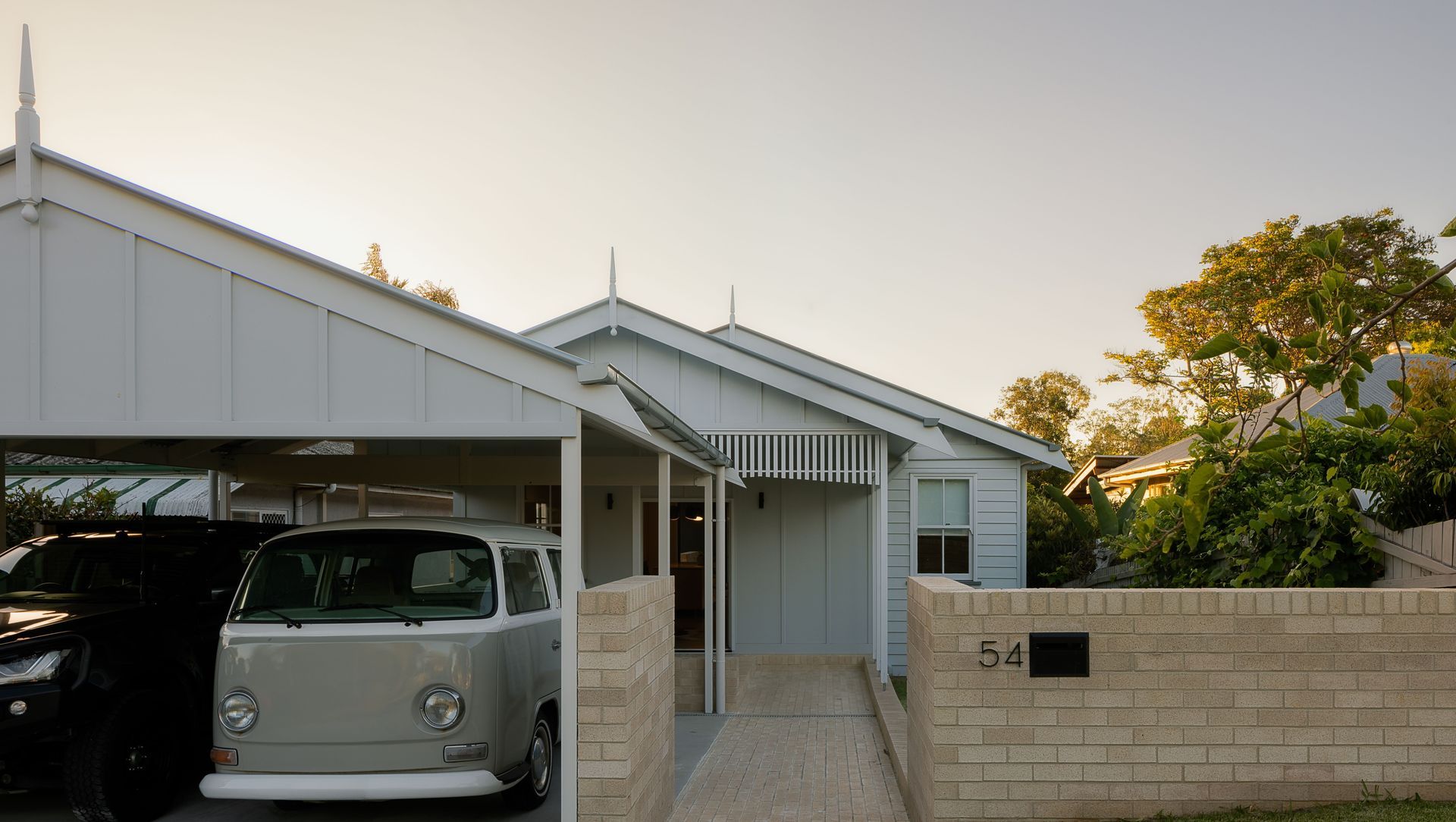About
Barton Street Residence.
ArchiPro Project Summary - Contemporary residence designed by Chalmers Partners Architects, featuring four bedrooms, three bathrooms, and a focus on seamless indoor-outdoor living, completed in 2023.
- Title:
- Barton Street Residence
- Architect:
- Chalmers Partners Architects
- Category:
- Residential/
- Renovations and Extensions
- Region:
- Everton Park, Queensland, AU
- Completed:
- 2023
- Price range:
- $0.5m - $1m
- Building style:
- Contemporary
- Photographers:
- www.Brockb.studio
Project Gallery
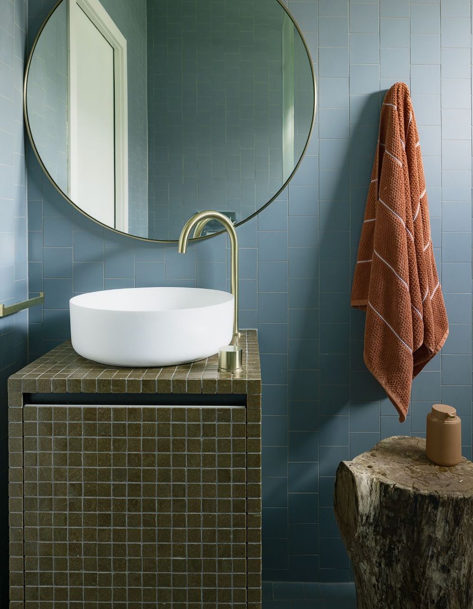
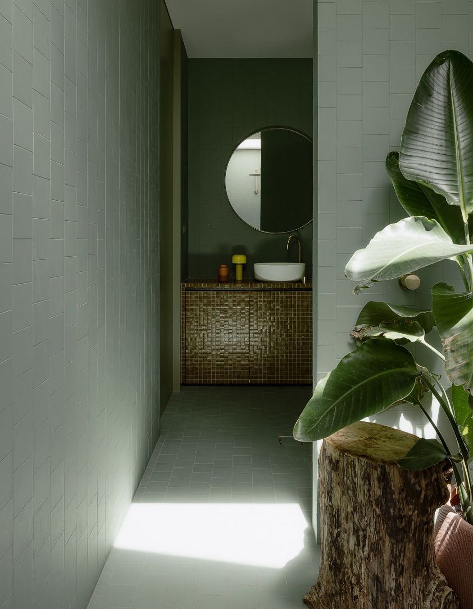
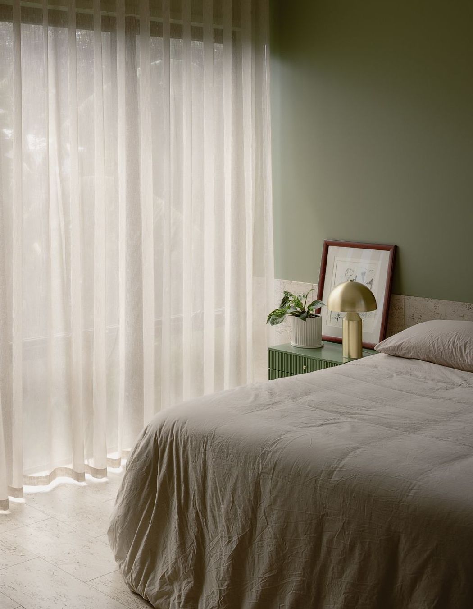
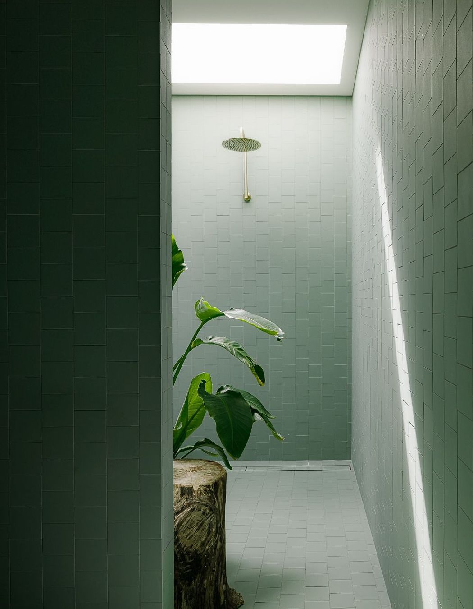
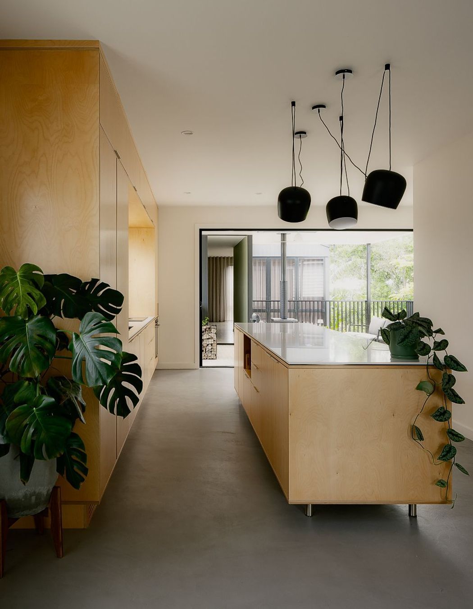
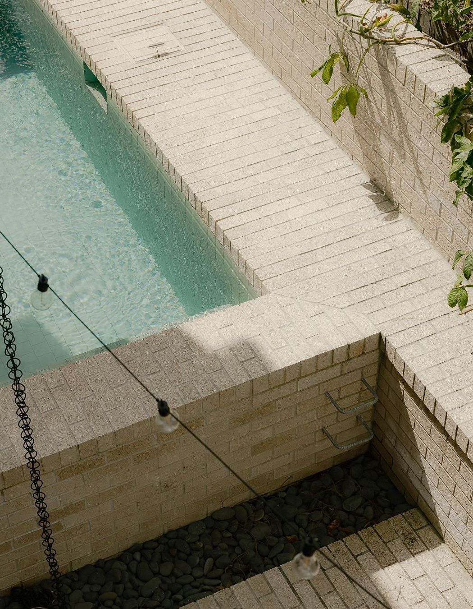
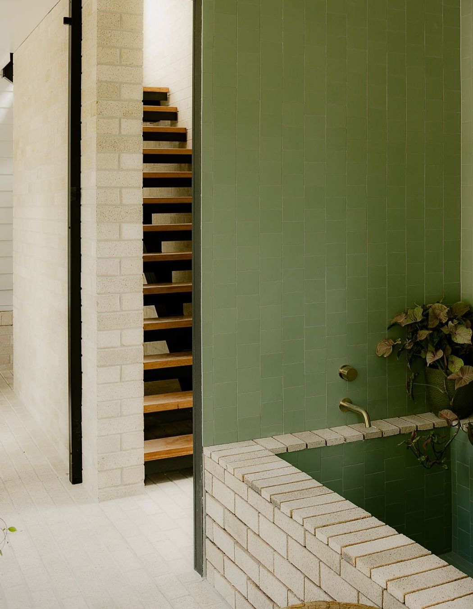
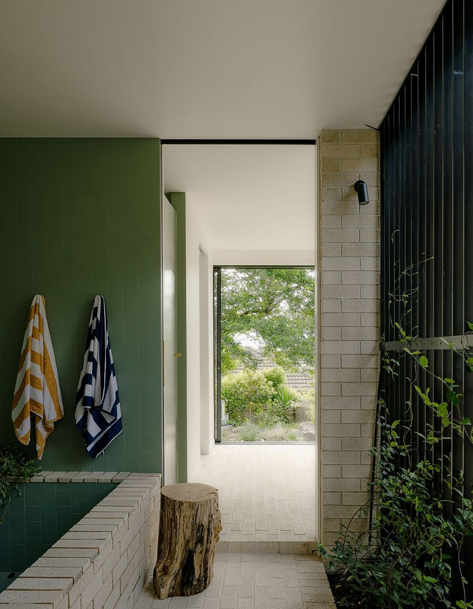
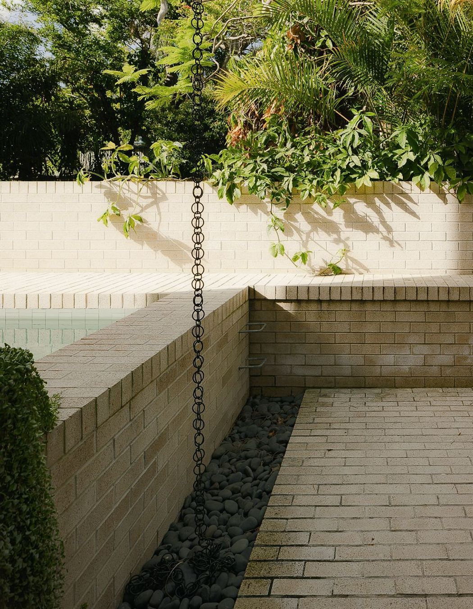
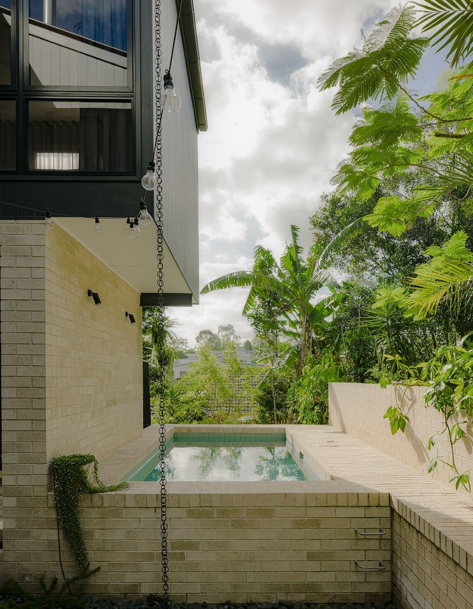
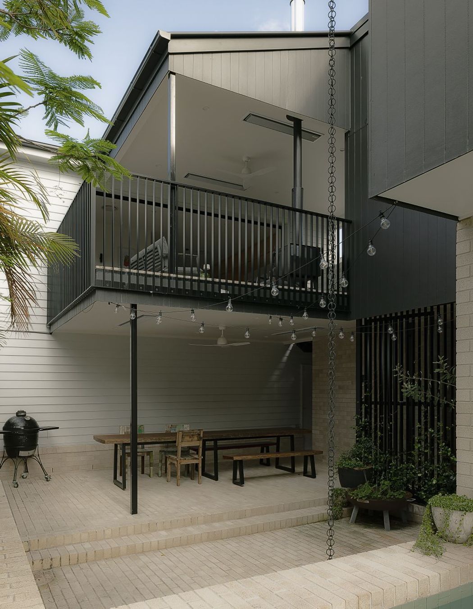
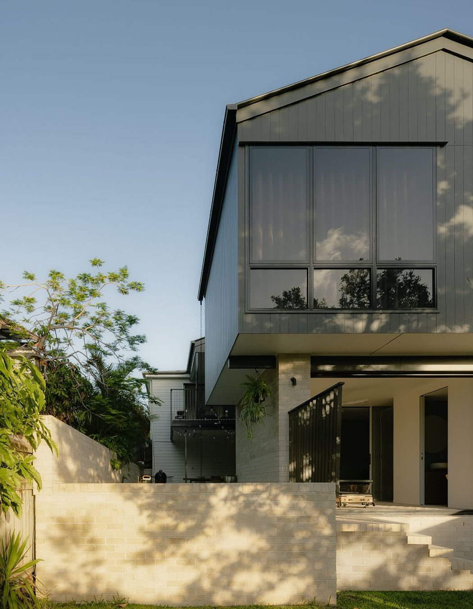
Views and Engagement
Products used
Professionals used

Chalmers Partners Architects. Chalmers partners architects provides architectural design solutions like no other firm. Strategic and organized in our approach. Flexible in execution.
Year Joined
2024
Established presence on ArchiPro.
Projects Listed
1
A portfolio of work to explore.
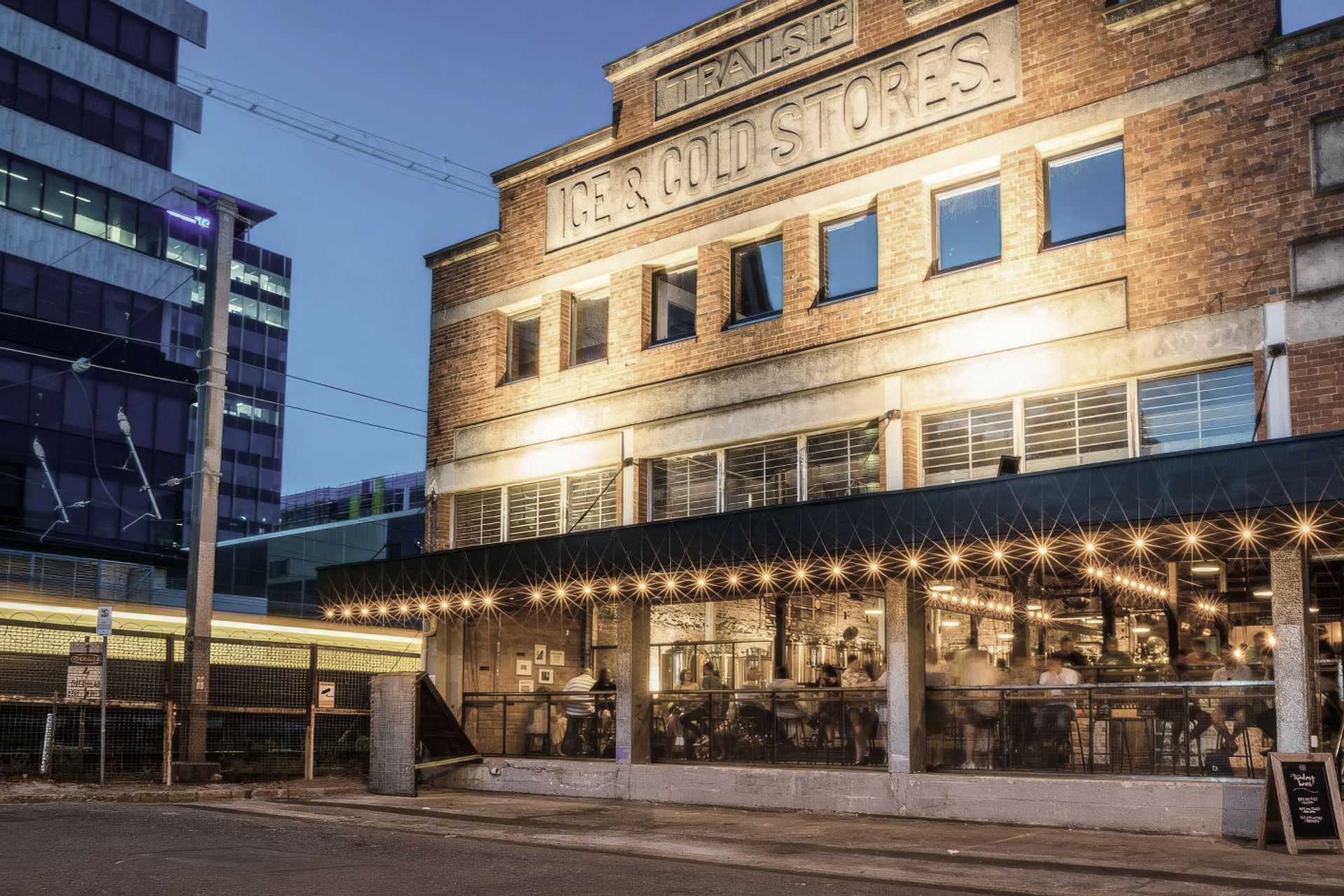
Chalmers Partners Architects.
Profile
Projects
Contact
Project Portfolio
Other People also viewed
Why ArchiPro?
No more endless searching -
Everything you need, all in one place.Real projects, real experts -
Work with vetted architects, designers, and suppliers.Designed for New Zealand -
Projects, products, and professionals that meet local standards.From inspiration to reality -
Find your style and connect with the experts behind it.Start your Project
Start you project with a free account to unlock features designed to help you simplify your building project.
Learn MoreBecome a Pro
Showcase your business on ArchiPro and join industry leading brands showcasing their products and expertise.
Learn More