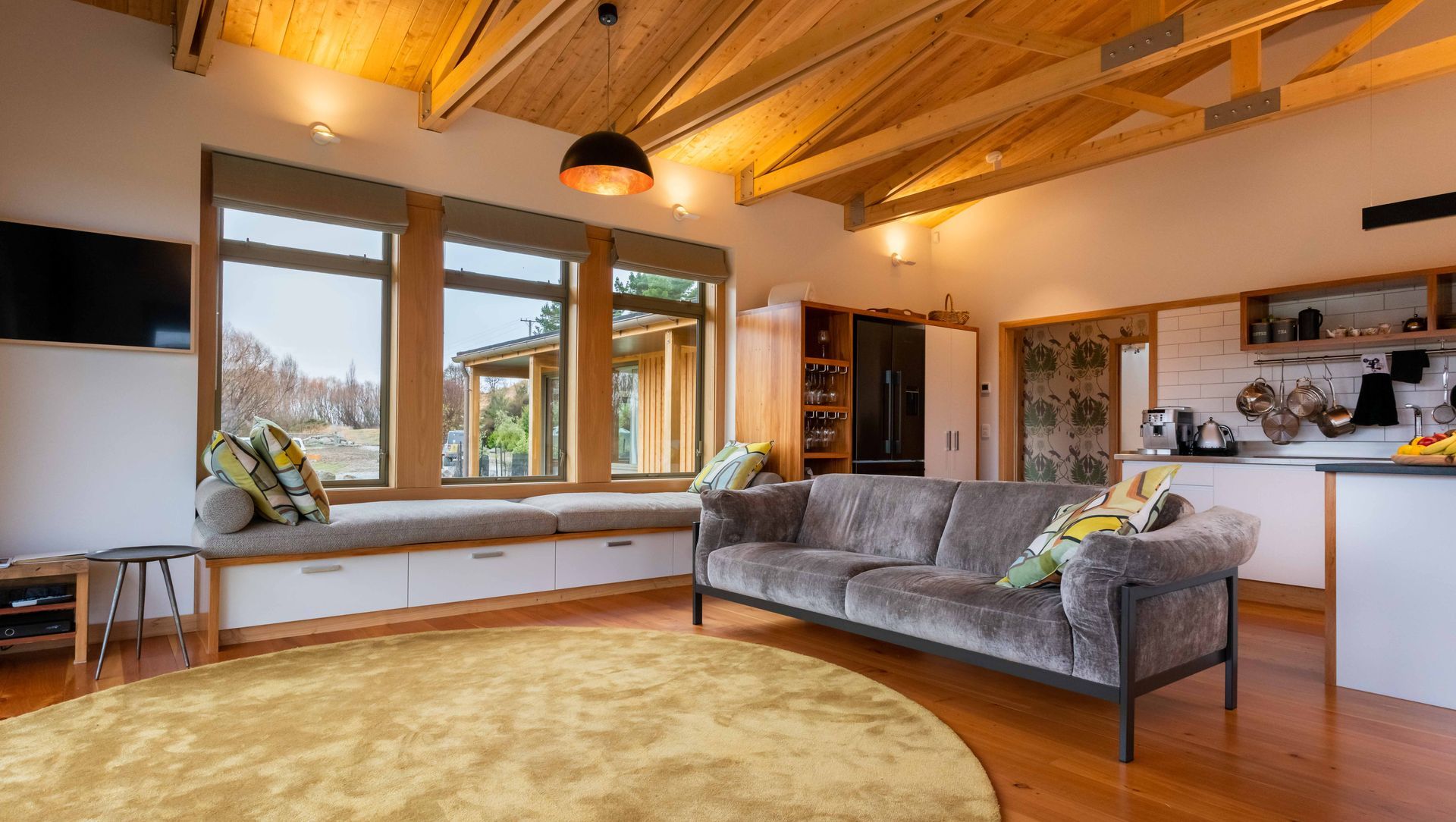About
Base Camp Wanaka.
- Title:
- Base Camp Wanaka
- Builder:
- M A Building
- Category:
- Residential/
- New Builds
Project Gallery
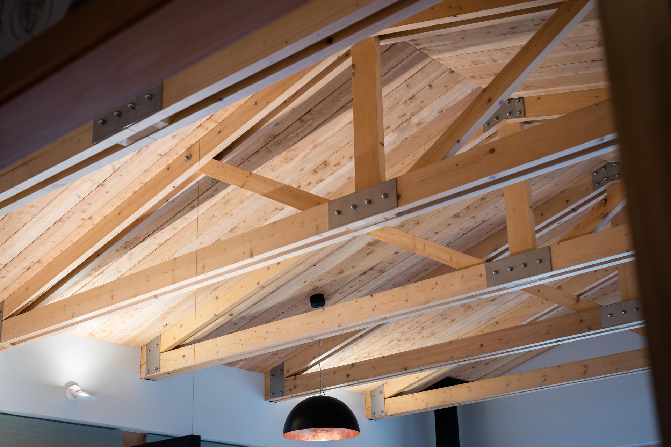
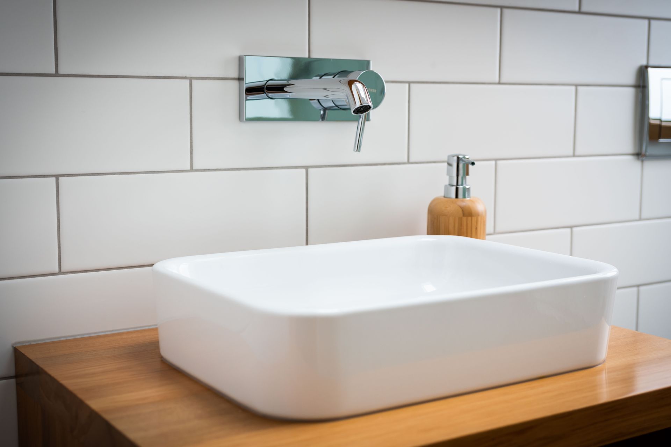
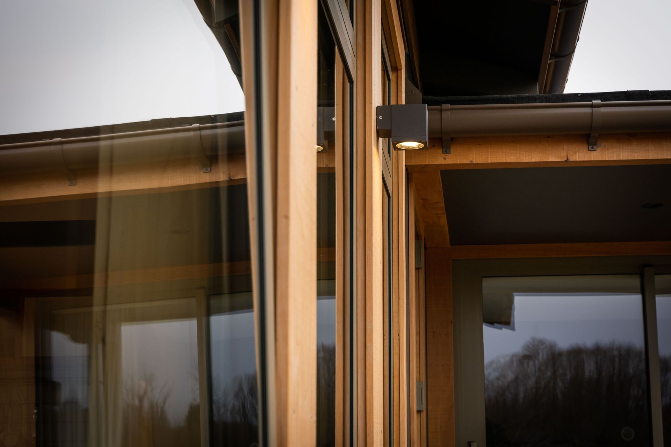
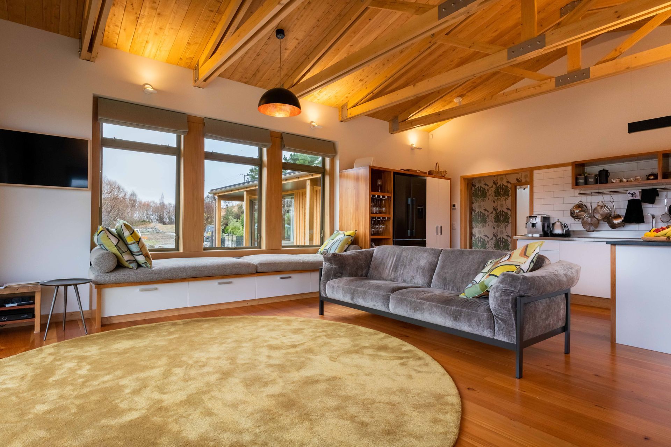

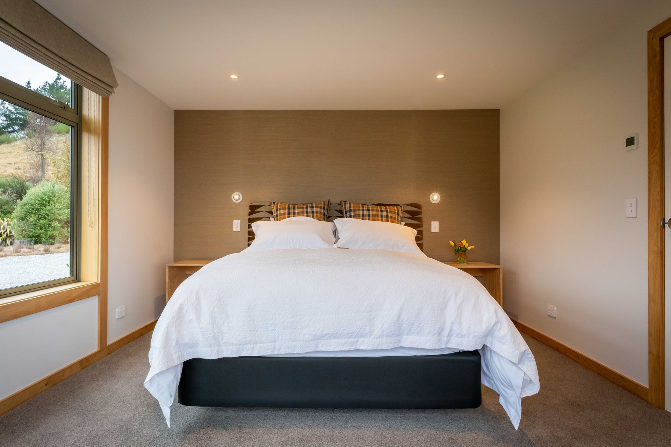
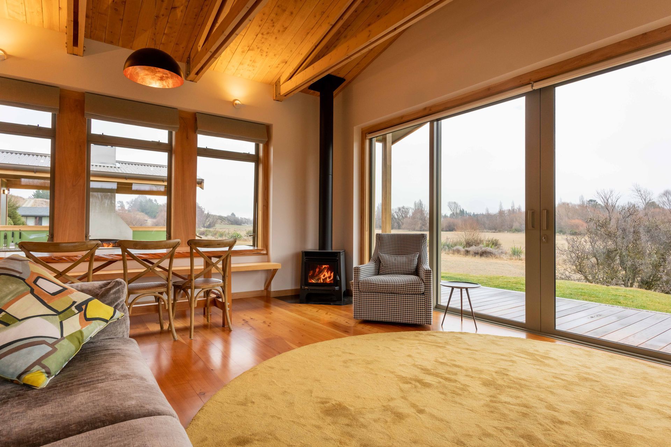
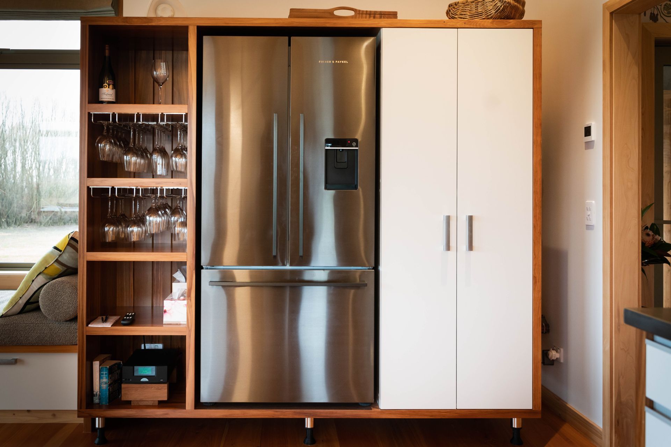
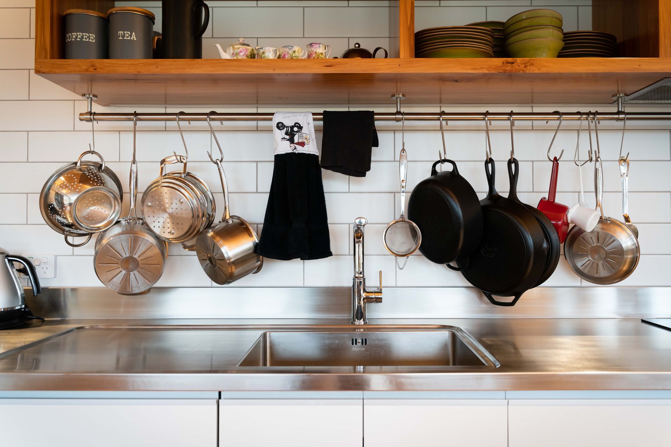
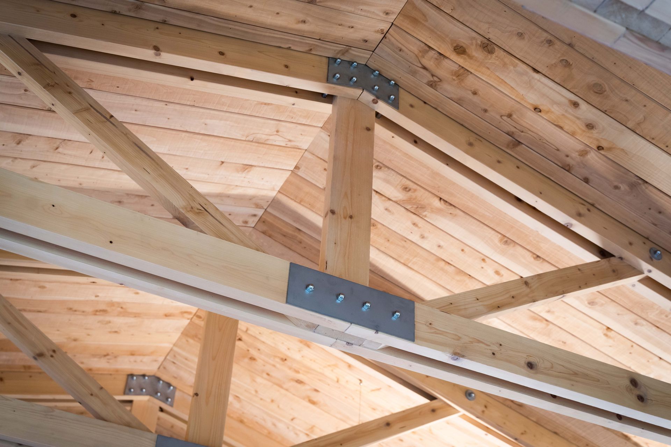
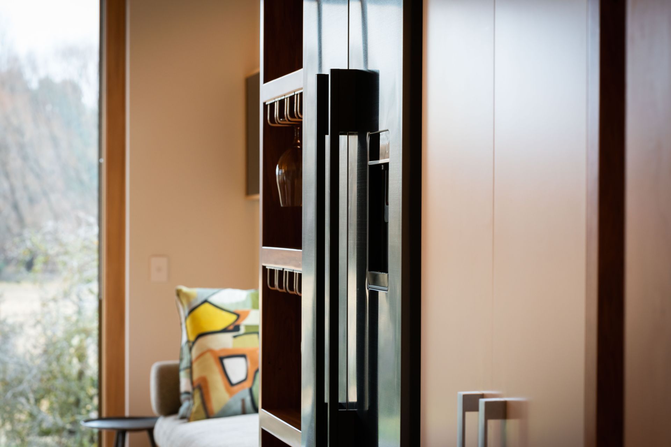
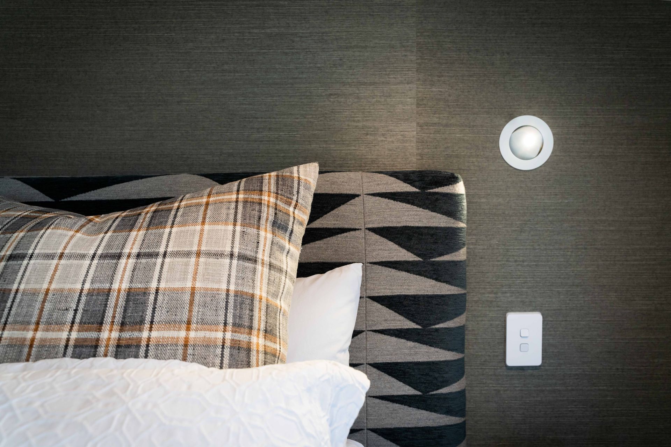
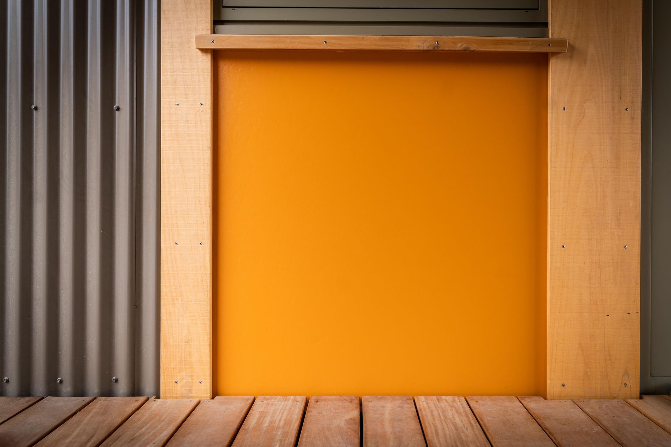
Views and Engagement
Professionals used

M A Building. M A Building is a Passive & Performance Home building company specialising in certified Passive Homes in Wanaka, New Zealand.
Our focus is on providing an exceptional build and an even better experience; we achieve this by working alongside designers and clients to ensure a quality build, good communication and high-quality craftsmanship.
We push the boundaries in construction methods with a focus on sustainability, performance and technology to deliver healthy and efficient homes, built for generations to come.
Our focus is on building long-lasting, positive relationships with clients, and believe this is the key to delivering an outstanding experience.
Founded
2013
Established presence in the industry.
Projects Listed
7
A portfolio of work to explore.
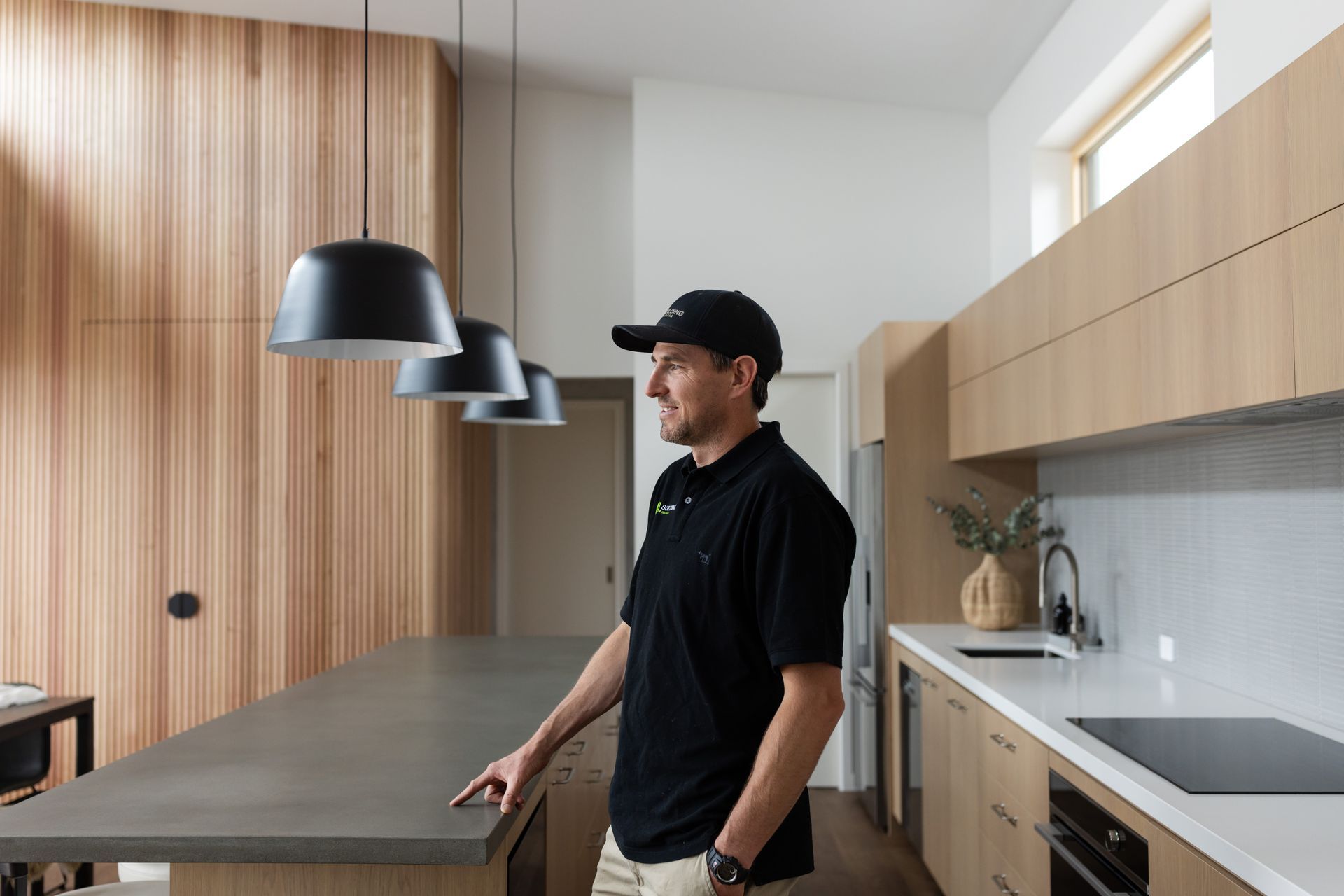
M A Building.
Profile
Projects
Contact
Other People also viewed
Why ArchiPro?
No more endless searching -
Everything you need, all in one place.Real projects, real experts -
Work with vetted architects, designers, and suppliers.Designed for New Zealand -
Projects, products, and professionals that meet local standards.From inspiration to reality -
Find your style and connect with the experts behind it.Start your Project
Start you project with a free account to unlock features designed to help you simplify your building project.
Learn MoreBecome a Pro
Showcase your business on ArchiPro and join industry leading brands showcasing their products and expertise.
Learn More