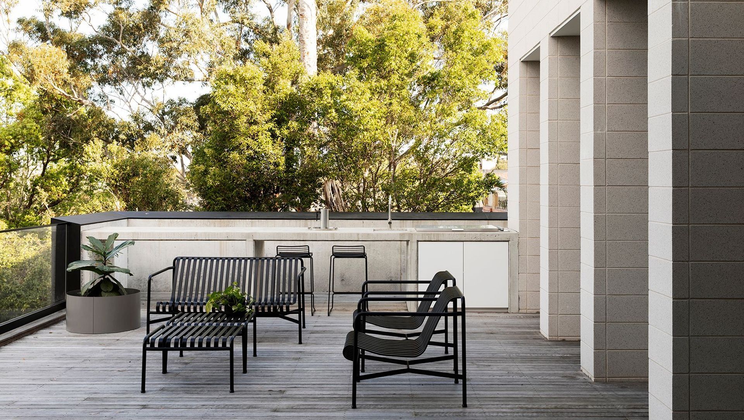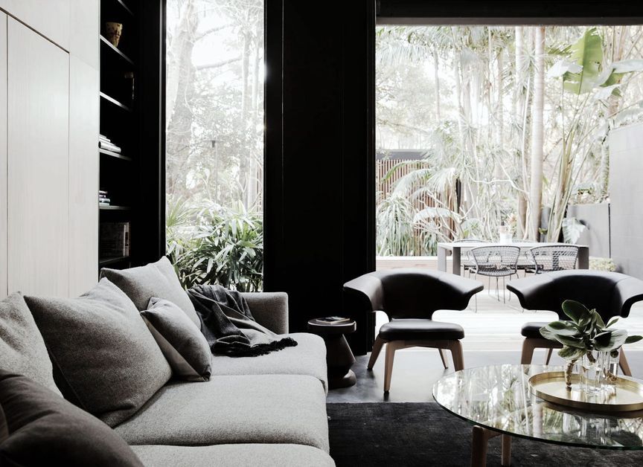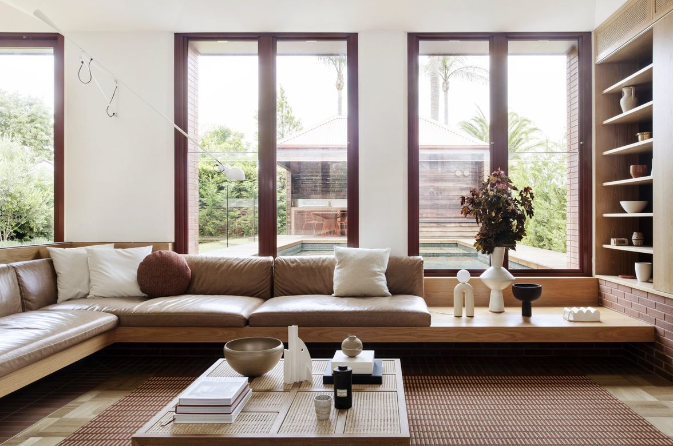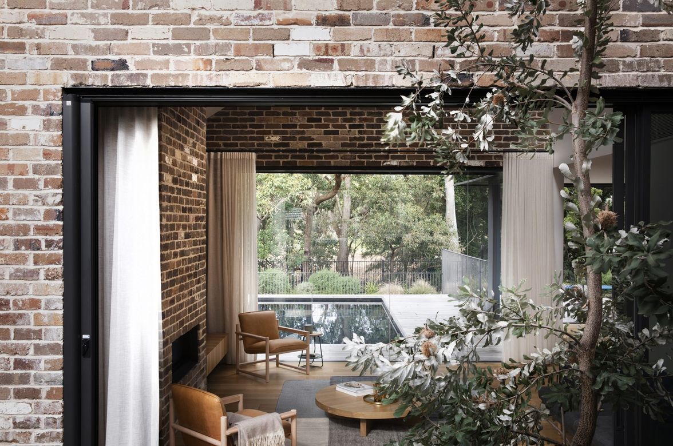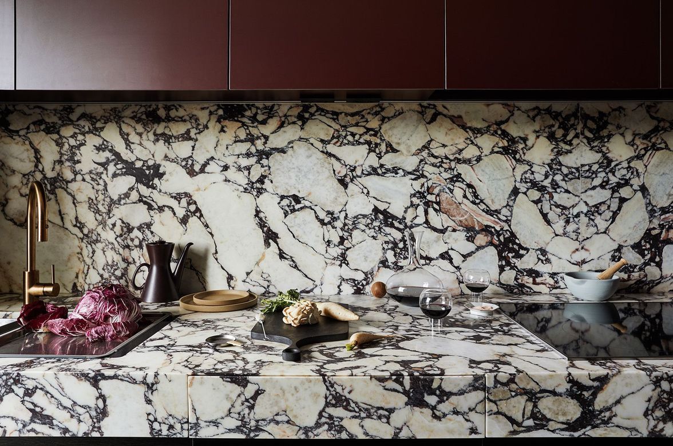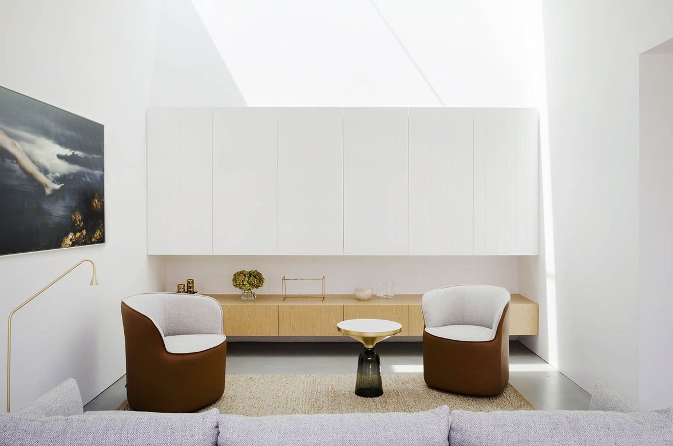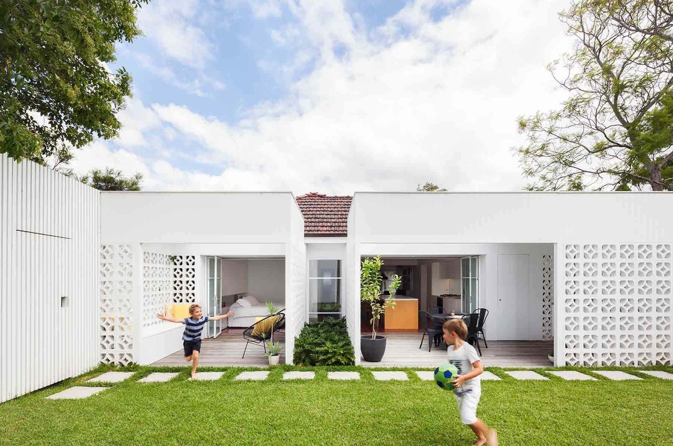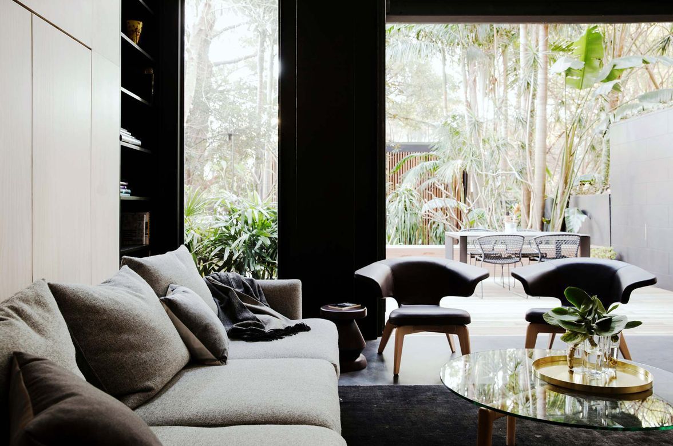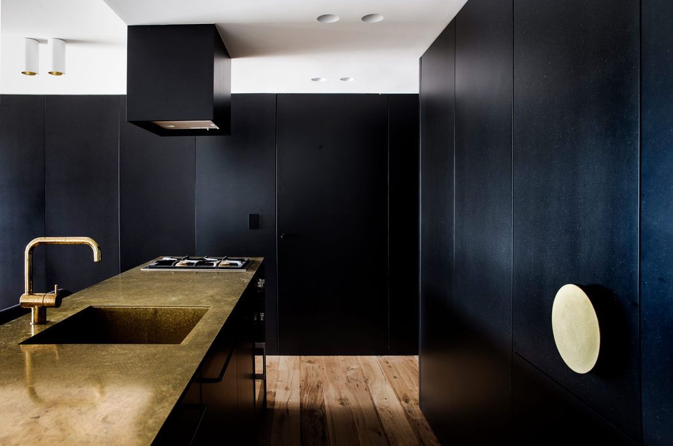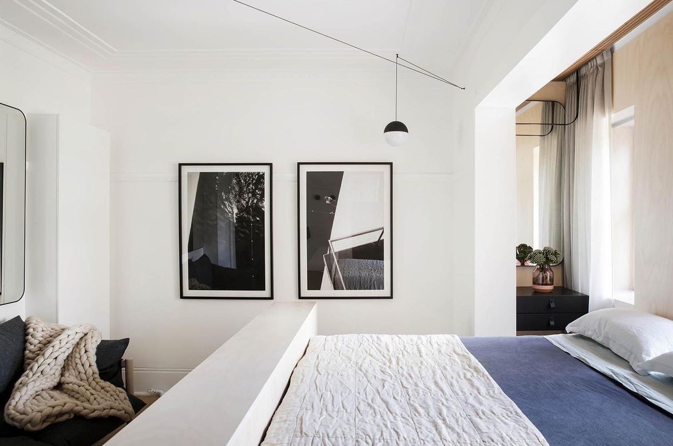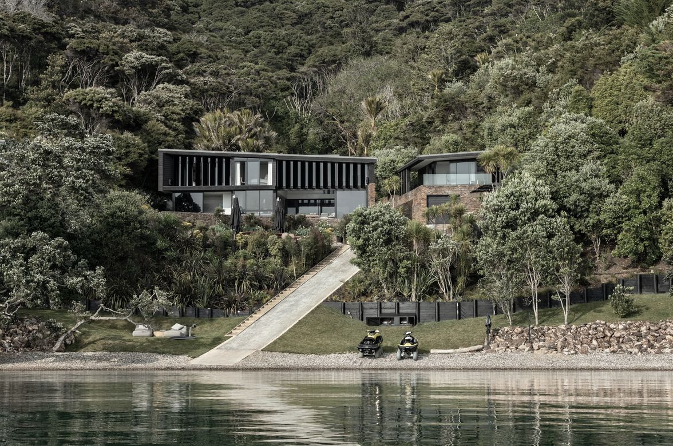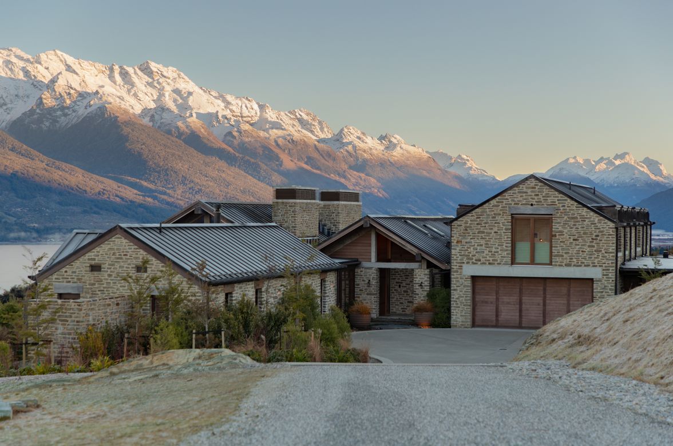About
Bay House.
ArchiPro Project Summary - A multi-generational family home harmoniously integrated with its bushland surroundings, featuring a striking monochromatic design, optimal natural light, and a focus on wellbeing, all while offering breathtaking views of Sydney’s Georges River.
- Title:
- Bay House
- Architect:
- Studio Prineas
- Category:
- Residential/
- New Builds
- Photographers:
- Chris Warnes
Project Gallery

Restrained and Embedded - Bay House by Studio Prineas - The Local Project
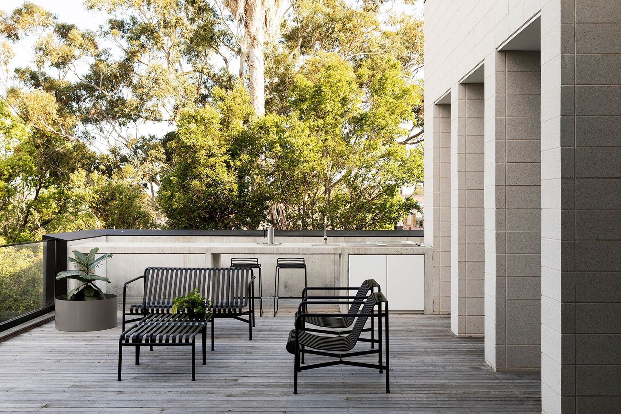
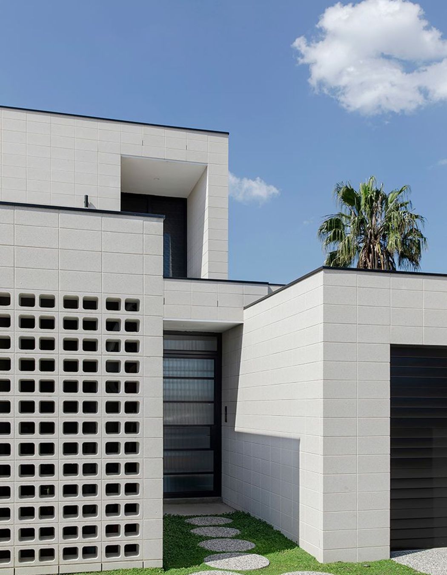
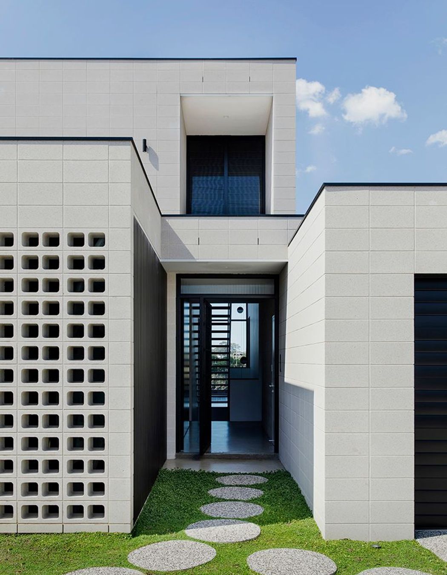
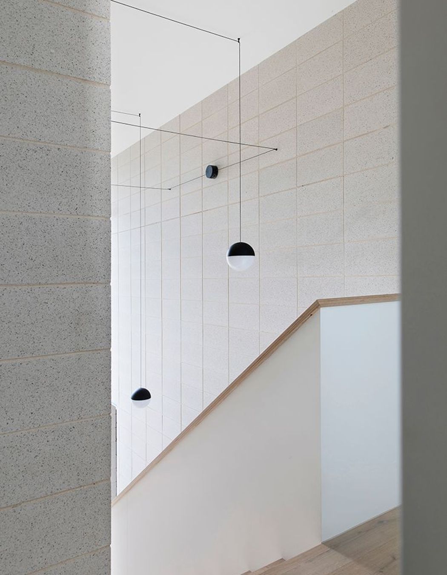
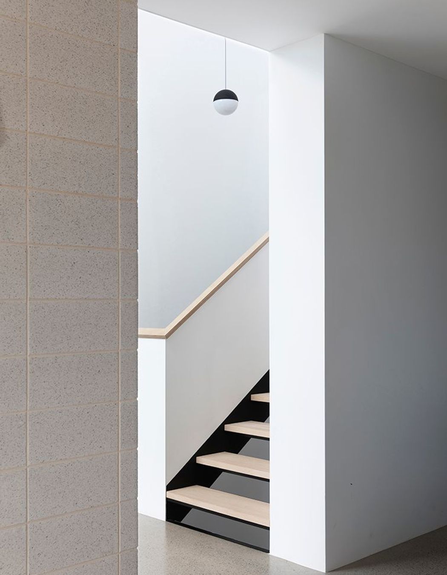
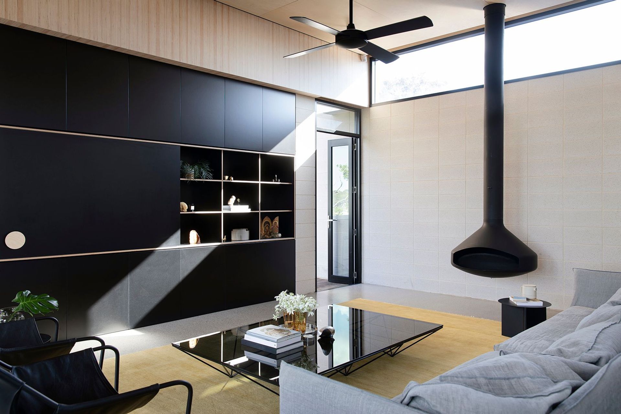
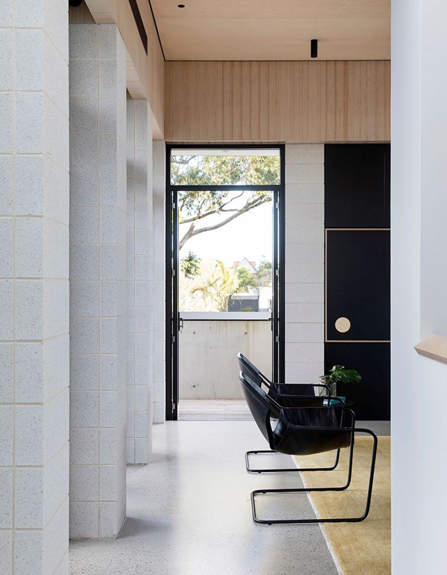
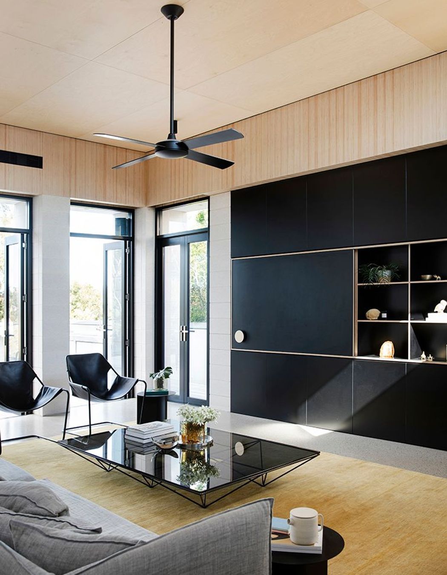
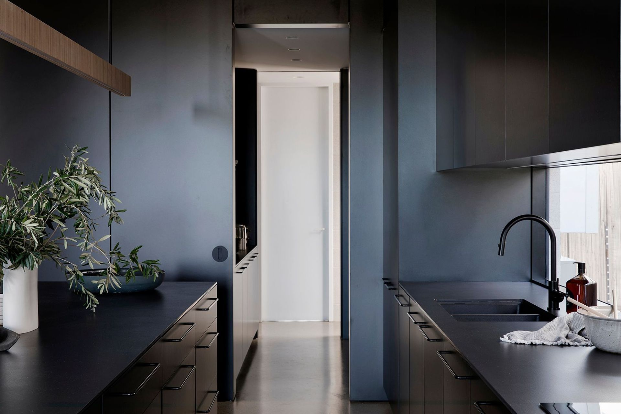
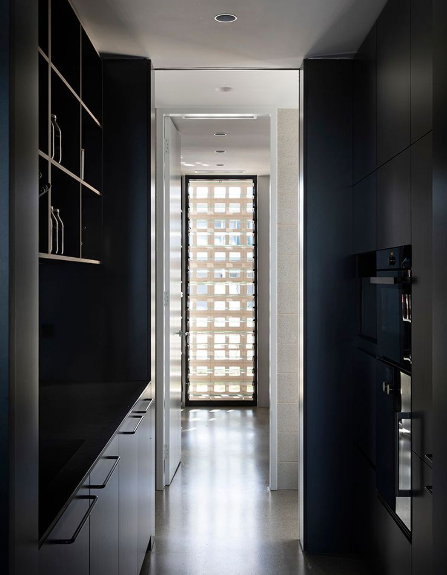
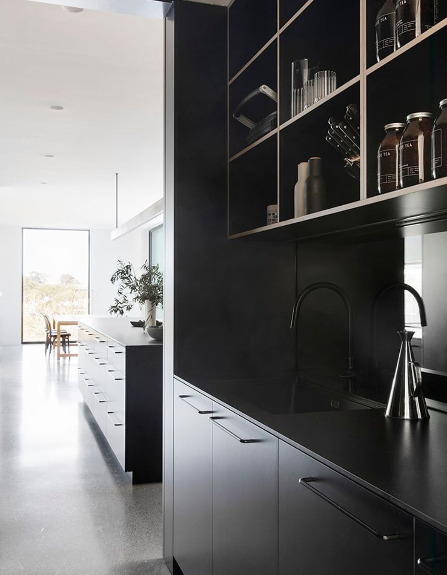
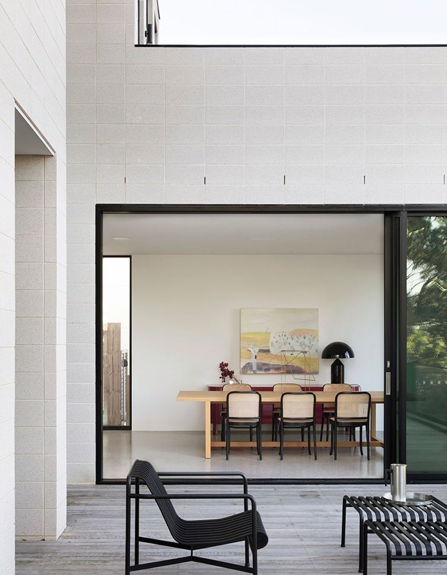
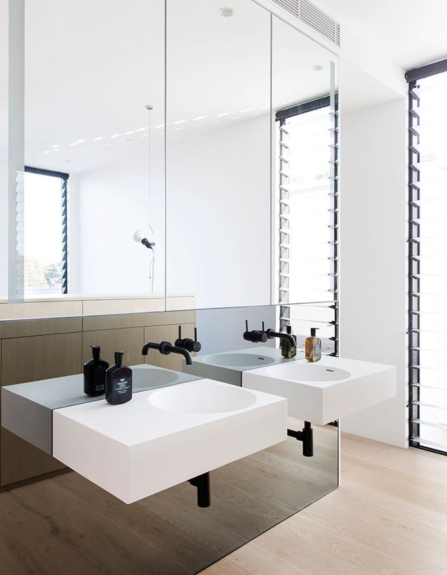
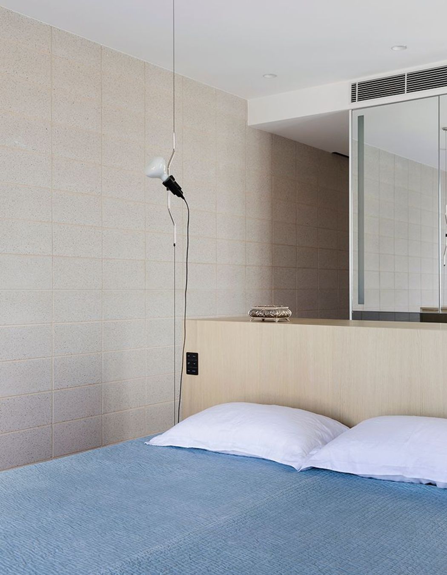
Views and Engagement
Professionals used

Studio Prineas. Philosophy
At Studio Prineas we work together with our clients and builders to engage in a process of place making. Be it an extreme or intimate change, a reinvention or an enhancement – each project is an opportunity to be part of our clients’ distinctive routines and vision for living. We share our knowledge and love for quality spaces and aesthetics, creating enduring places to live, work and visit.
Year Joined
2021
Established presence on ArchiPro.
Projects Listed
15
A portfolio of work to explore.
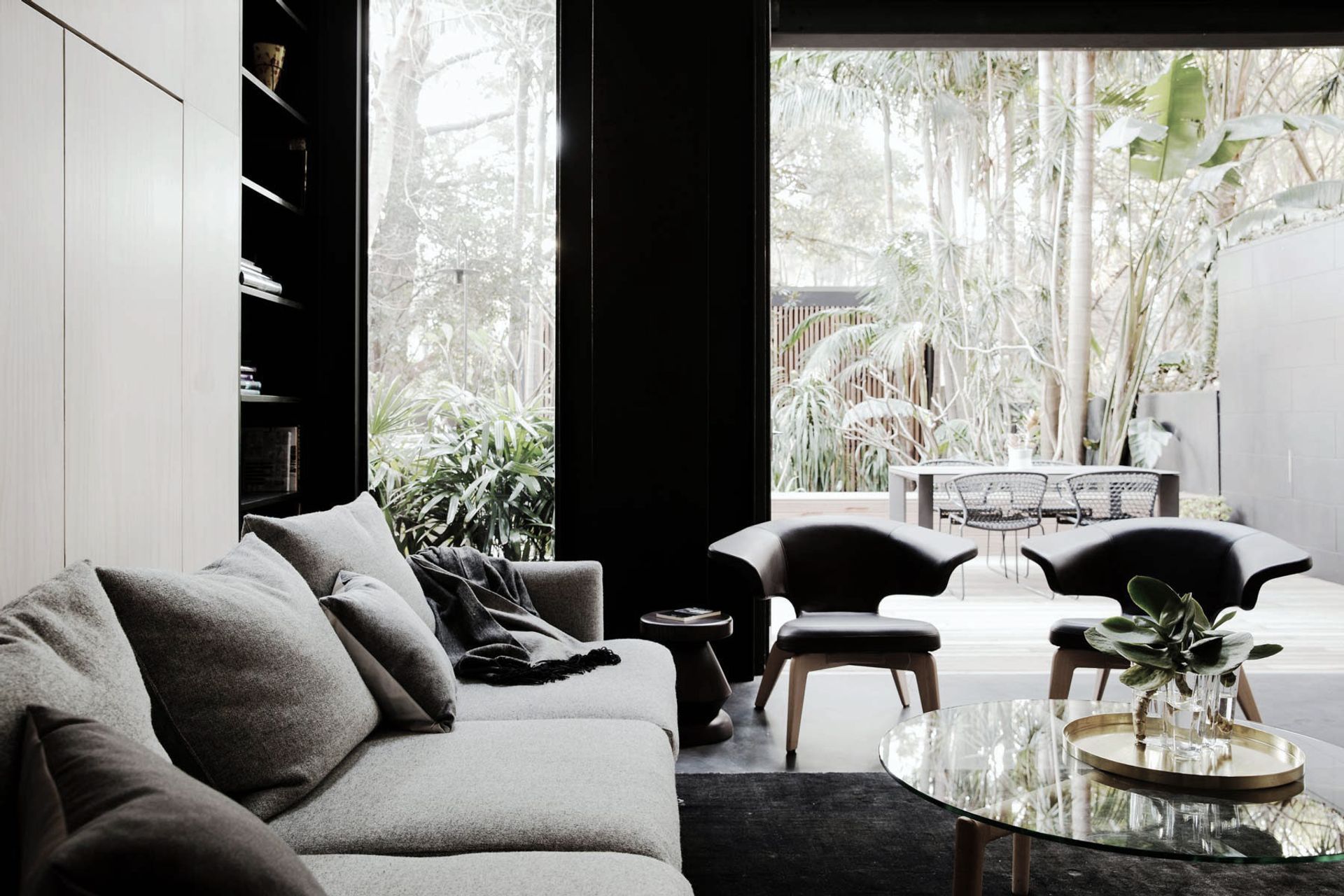
Studio Prineas.
Profile
Projects
Contact
Other People also viewed
Why ArchiPro?
No more endless searching -
Everything you need, all in one place.Real projects, real experts -
Work with vetted architects, designers, and suppliers.Designed for New Zealand -
Projects, products, and professionals that meet local standards.From inspiration to reality -
Find your style and connect with the experts behind it.Start your Project
Start you project with a free account to unlock features designed to help you simplify your building project.
Learn MoreBecome a Pro
Showcase your business on ArchiPro and join industry leading brands showcasing their products and expertise.
Learn More