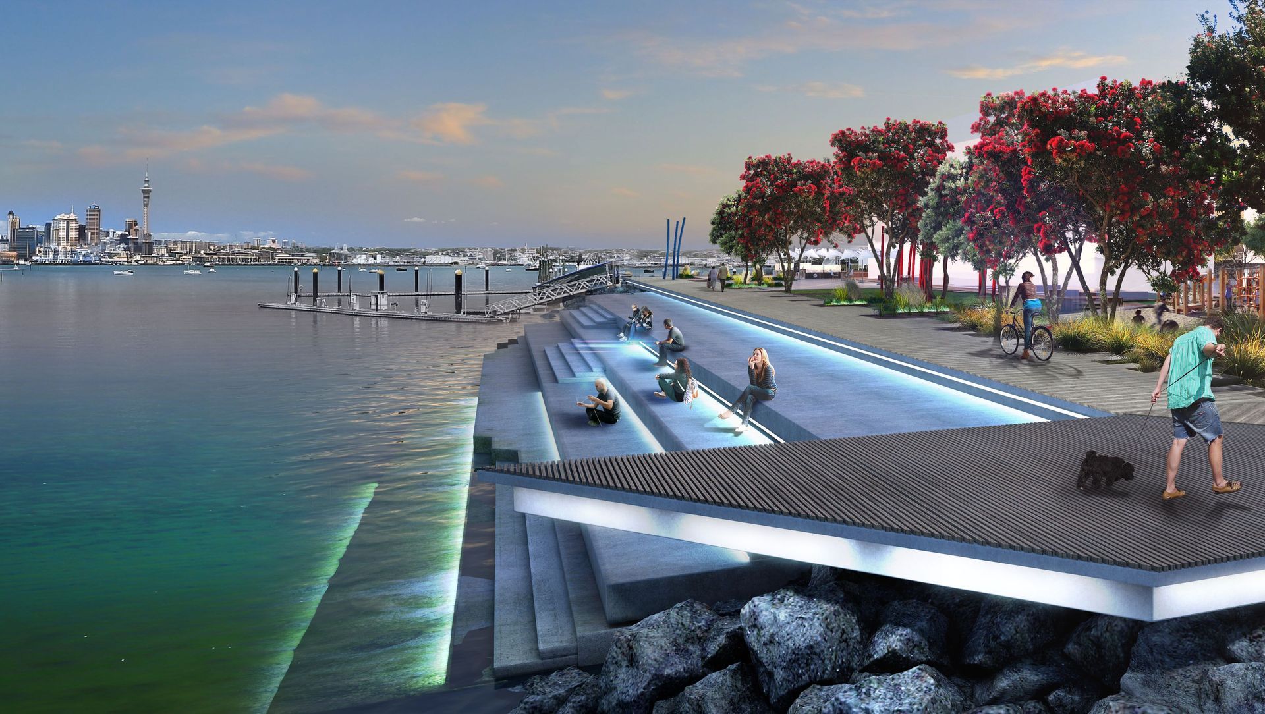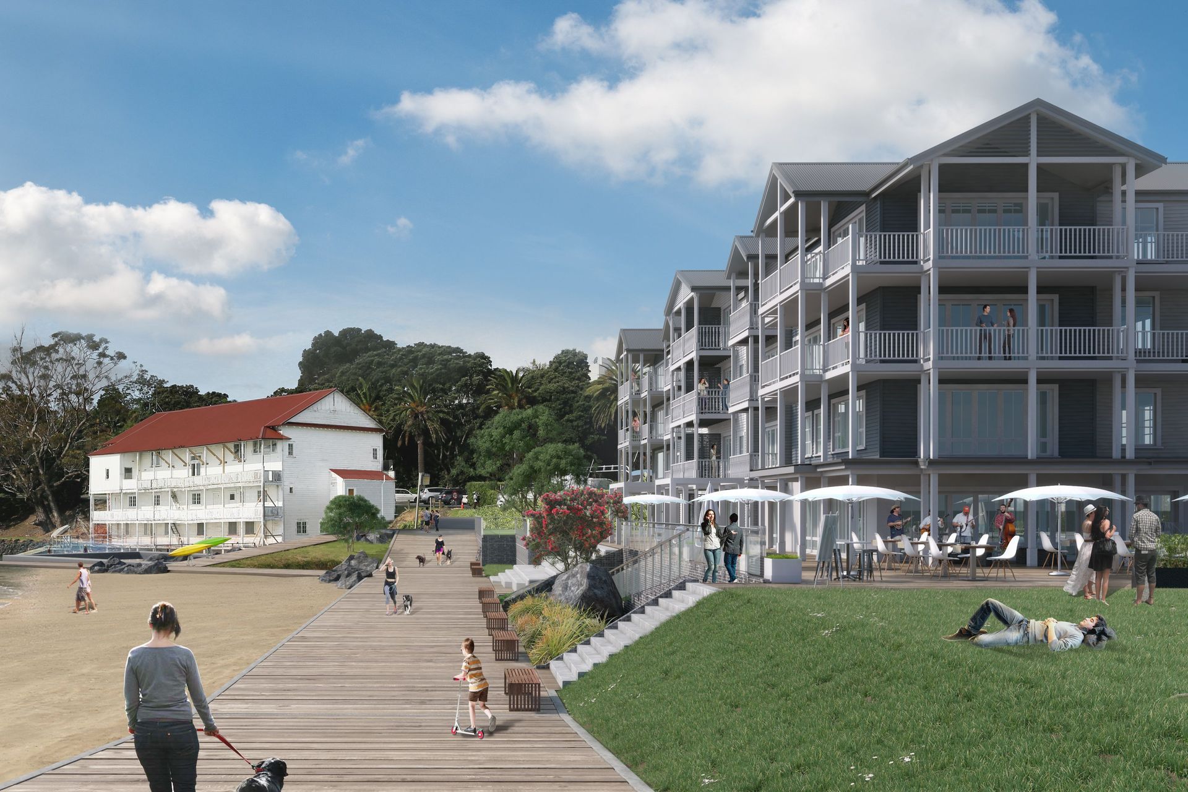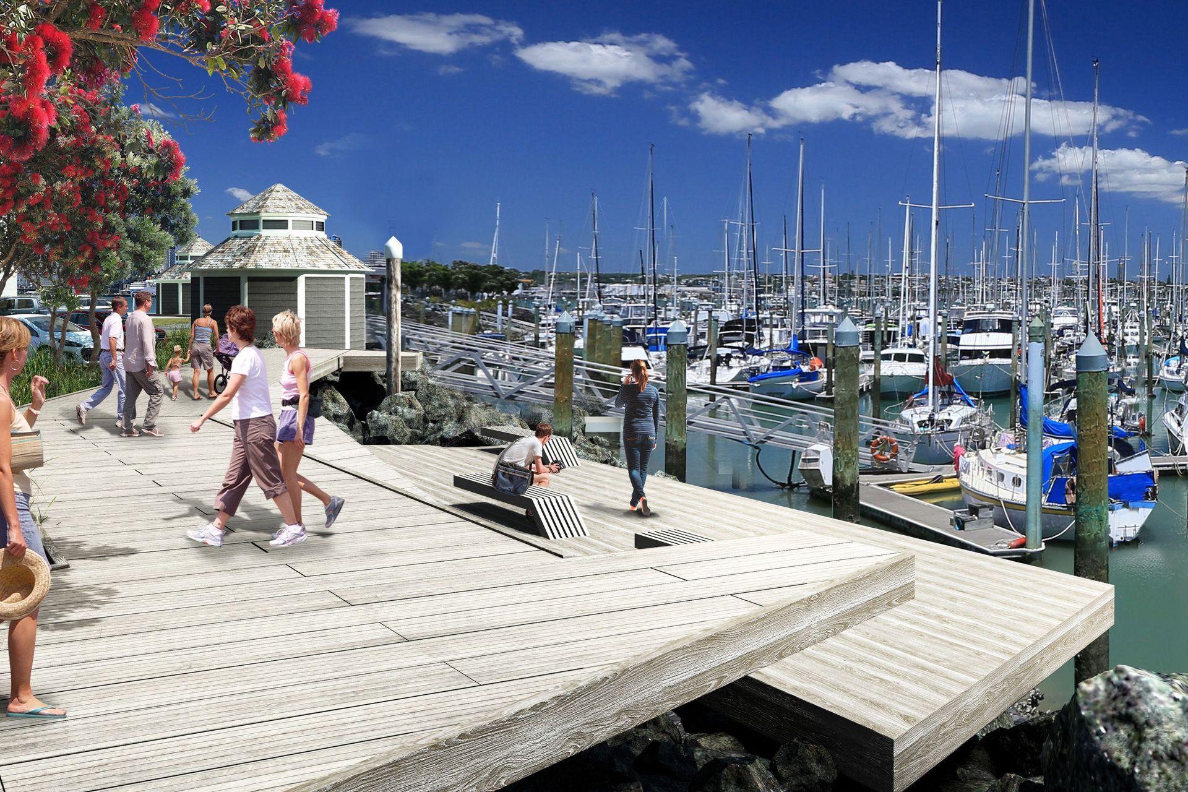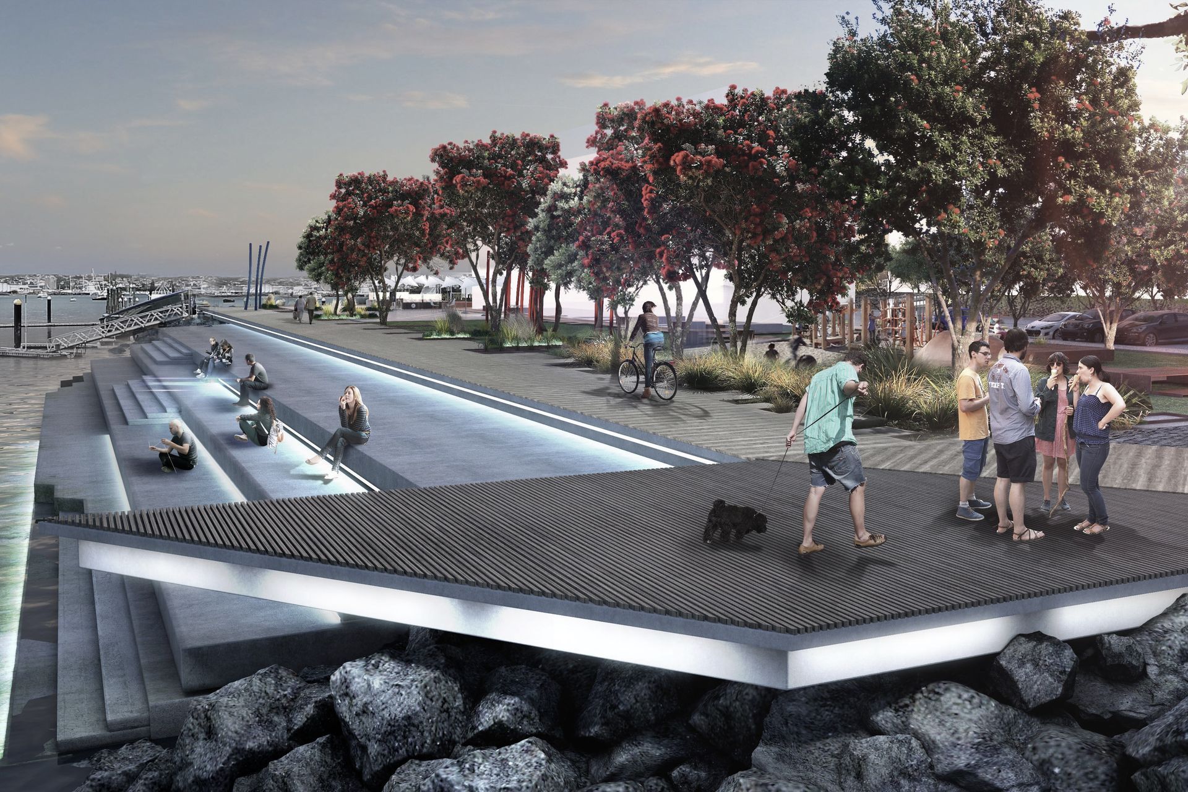About
Bayswater Marina.
ArchiPro Project Summary - Bayswater Marina is a 3.4ha residential development featuring 120 dwellings, including 101 townhouses and 19 apartments, complemented by cafes, public access to open spaces, and architecture inspired by traditional seaside villages.
- Title:
- Bayswater Marina
- Architect:
- Construkt Architects
- Category:
- Community/
- Public and Cultural
Project Gallery
Views and Engagement
Professionals used

Construkt Architects. Welcome to Construkt, an Auckland and Waikato-based design practice with a strong track record in masterplanning, urban design and architecture. Established in 2005, the company is led by three directors and three principals, with 22 staff in total.We are committed to design and place-making excellence, and believe that producing great work requires close collaboration between the client and architect. We put ourselves in our clients’ shoes and welcome their input as a crucial part of the design process.
Founded
2005
Established presence in the industry.
Projects Listed
49
A portfolio of work to explore.
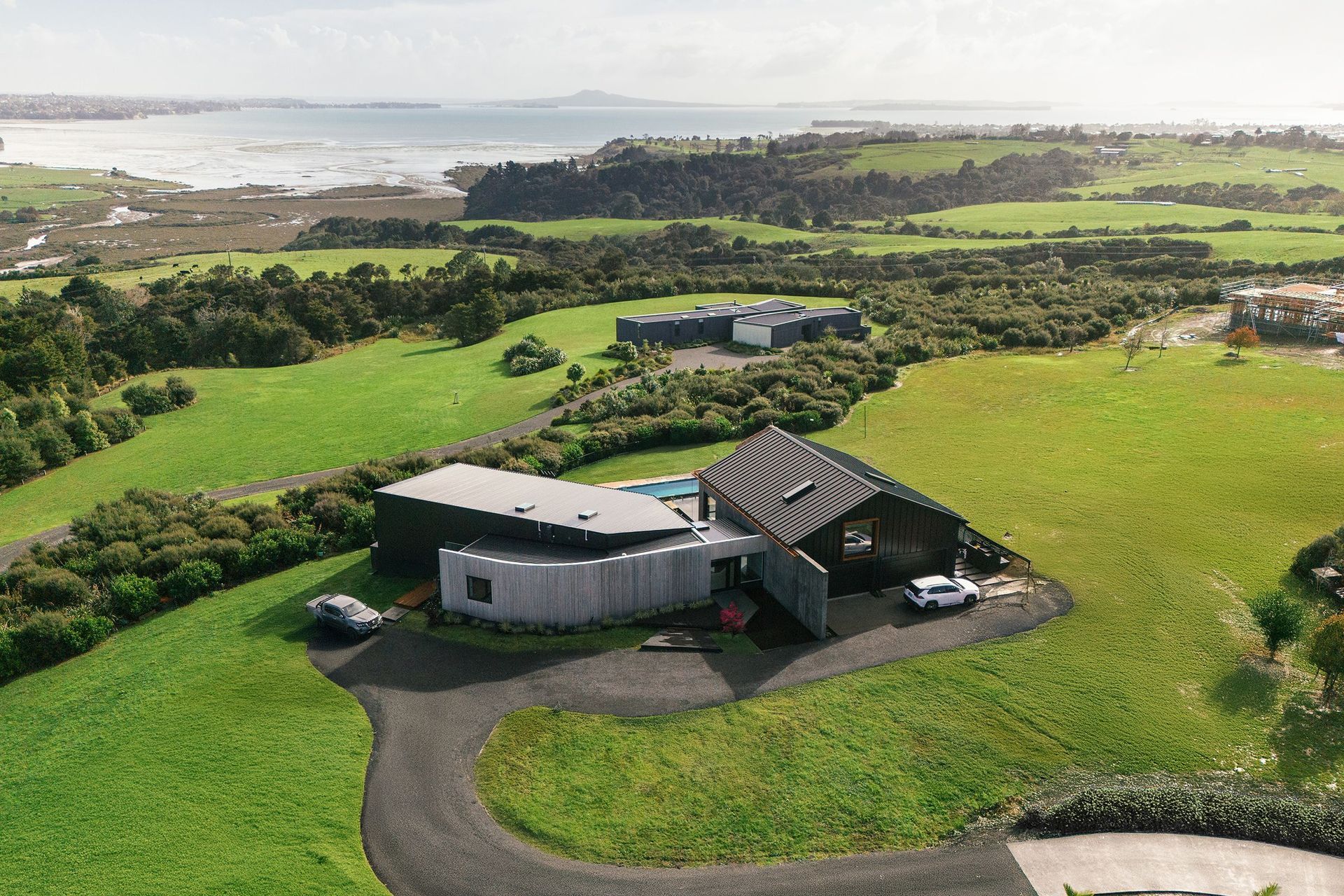
Construkt Architects.
Profile
Projects
Contact
Project Portfolio
Other People also viewed
Why ArchiPro?
No more endless searching -
Everything you need, all in one place.Real projects, real experts -
Work with vetted architects, designers, and suppliers.Designed for New Zealand -
Projects, products, and professionals that meet local standards.From inspiration to reality -
Find your style and connect with the experts behind it.Start your Project
Start you project with a free account to unlock features designed to help you simplify your building project.
Learn MoreBecome a Pro
Showcase your business on ArchiPro and join industry leading brands showcasing their products and expertise.
Learn More