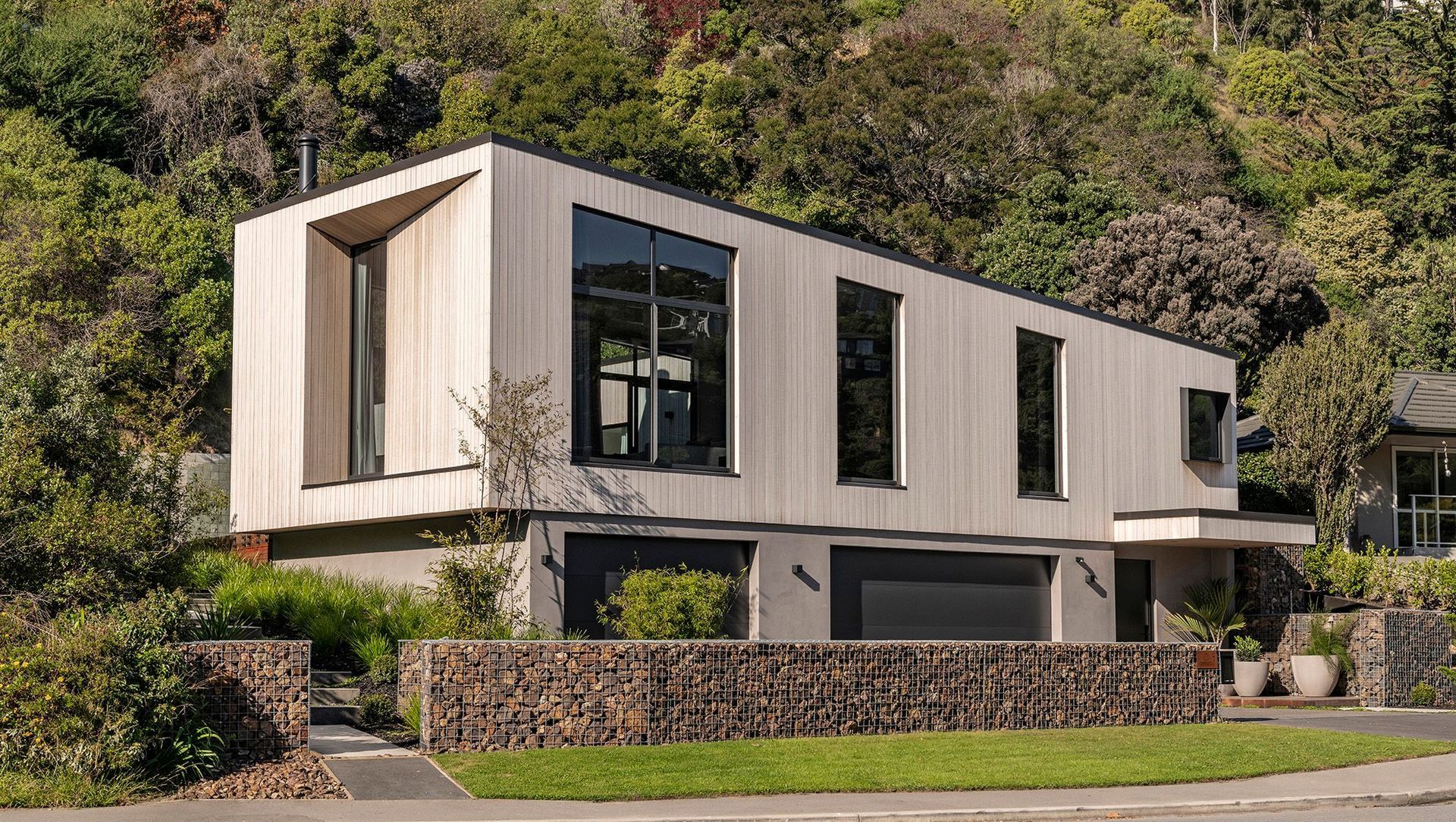About
Glenstrae.
ArchiPro Project Summary - Glenstrae: A split-level home in Redcliffs, designed to embrace stunning views of McCormacks Bay while maintaining a private, cozy atmosphere, featuring a functional layout and a blend of rich materials across its 188m2 living space.
- Title:
- Glenstrae
- Architectural Designer:
- Archco
- Category:
- Residential/
- New Builds
- Photographers:
- Stephen Goodenough Photographer
Project Gallery
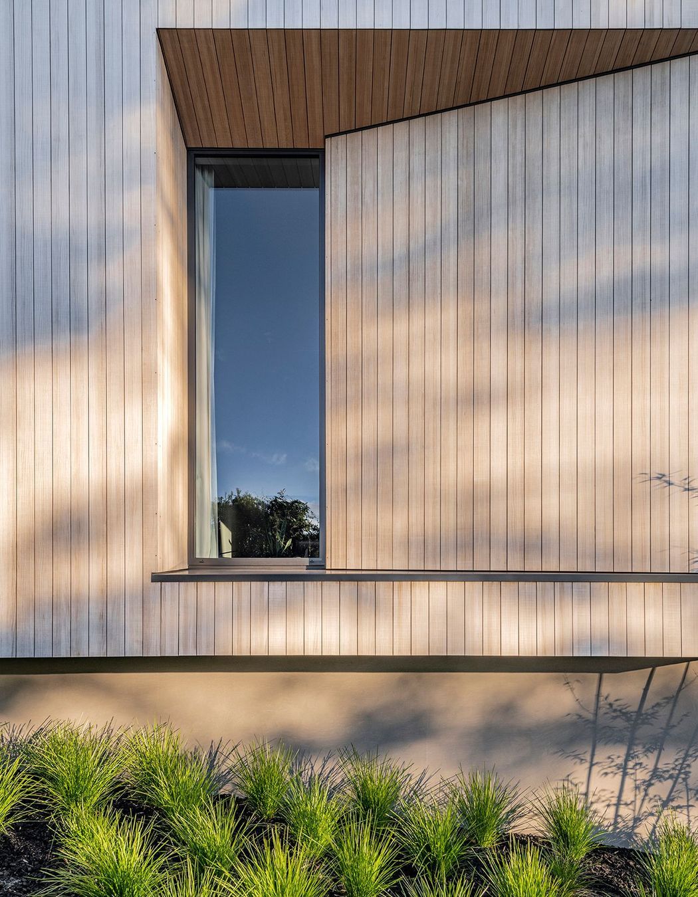
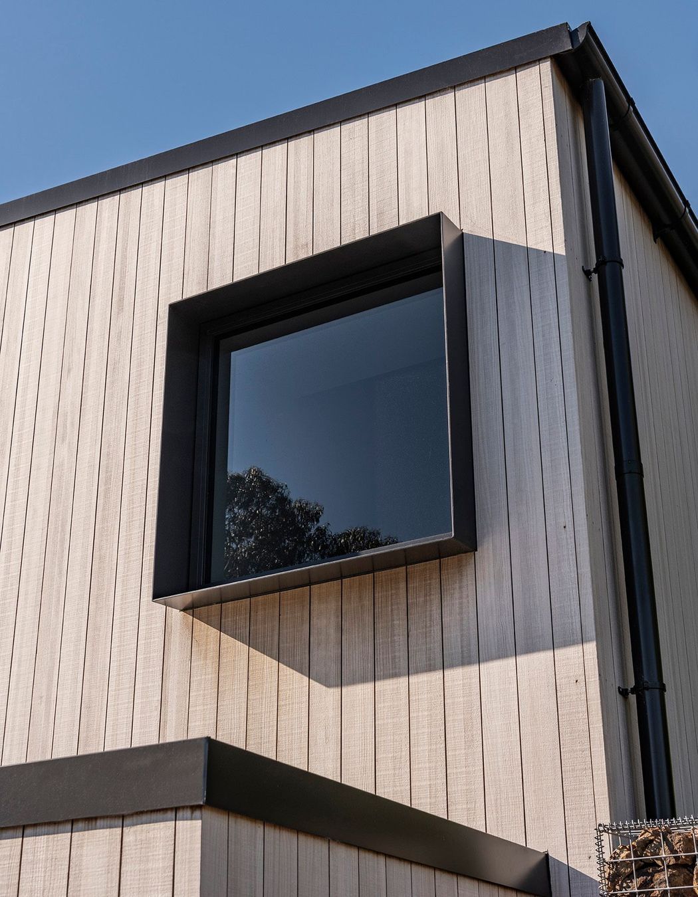
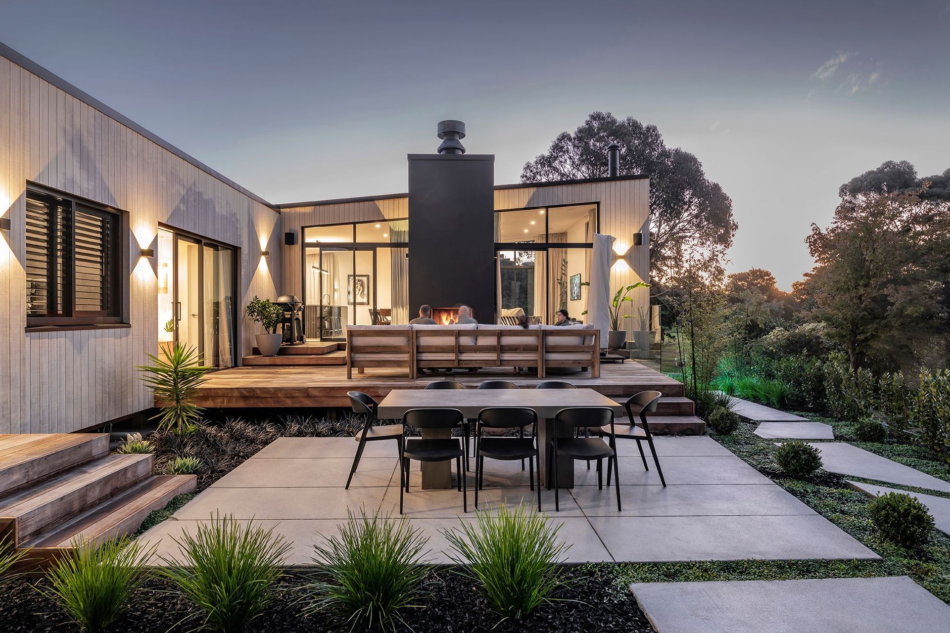
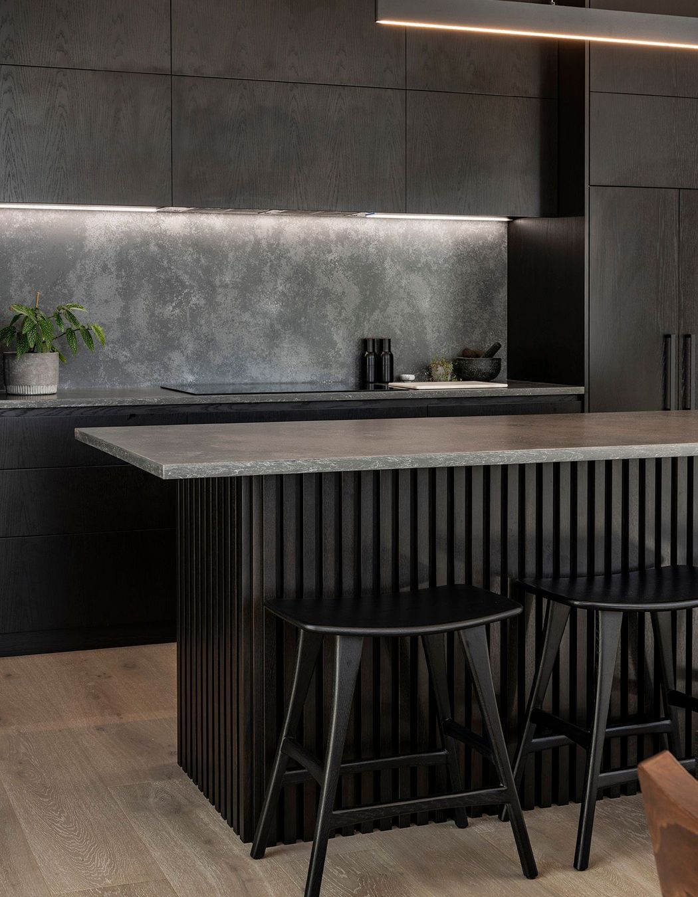
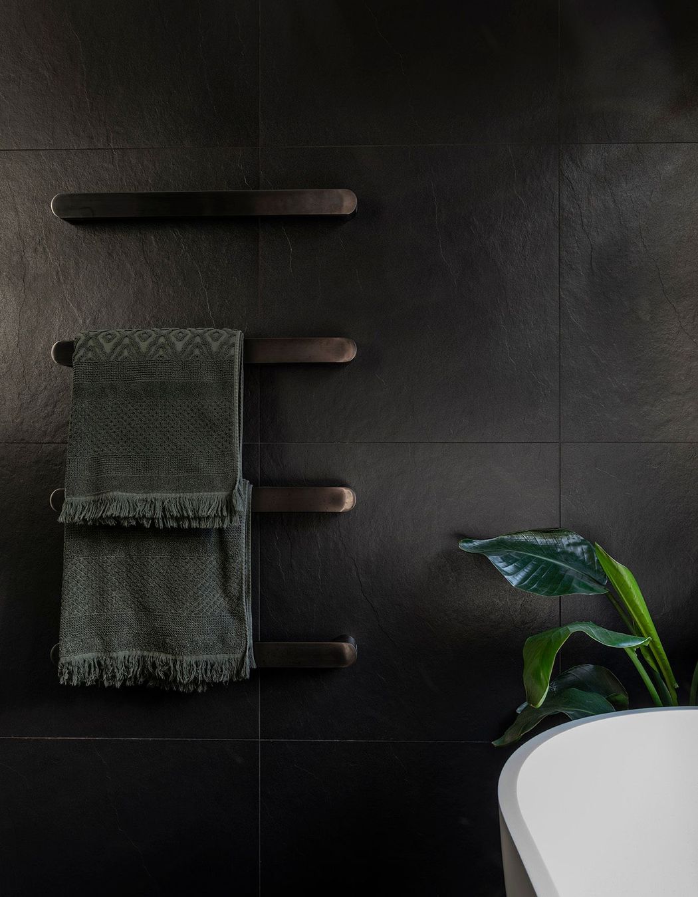
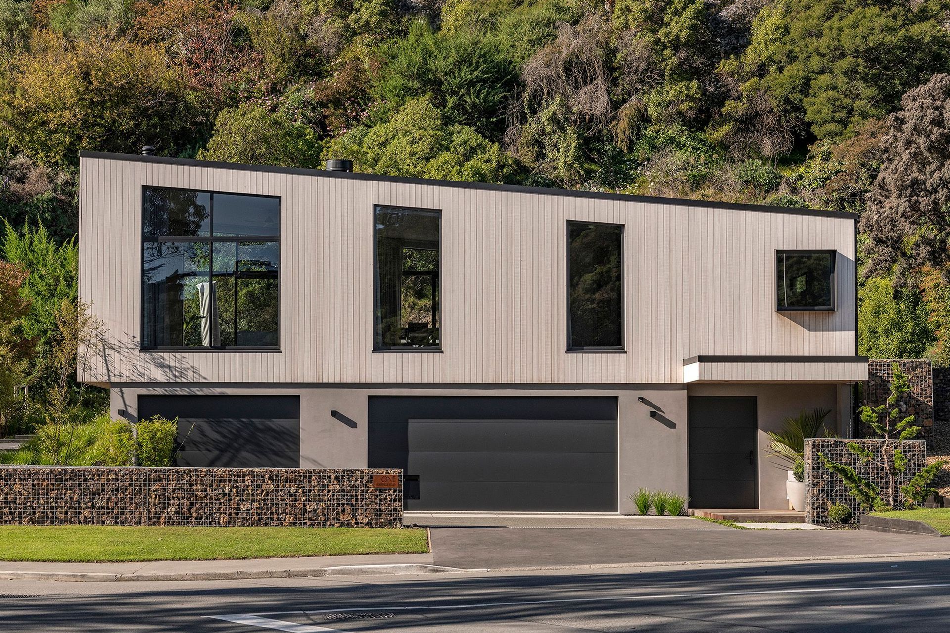
Views and Engagement
Professionals used

Archco. Archco Architecture is a studio-based architectural design practice based in Canterbury, with experience in a broad range of Architectural and Interior Design projects throughout New Zealand
At Archco we believe in a collaborative approach to the design process, focusing on high-quality design work within the constraints of the clients' needs, budget and site.
Year Joined
2019
Established presence on ArchiPro.
Projects Listed
2
A portfolio of work to explore.
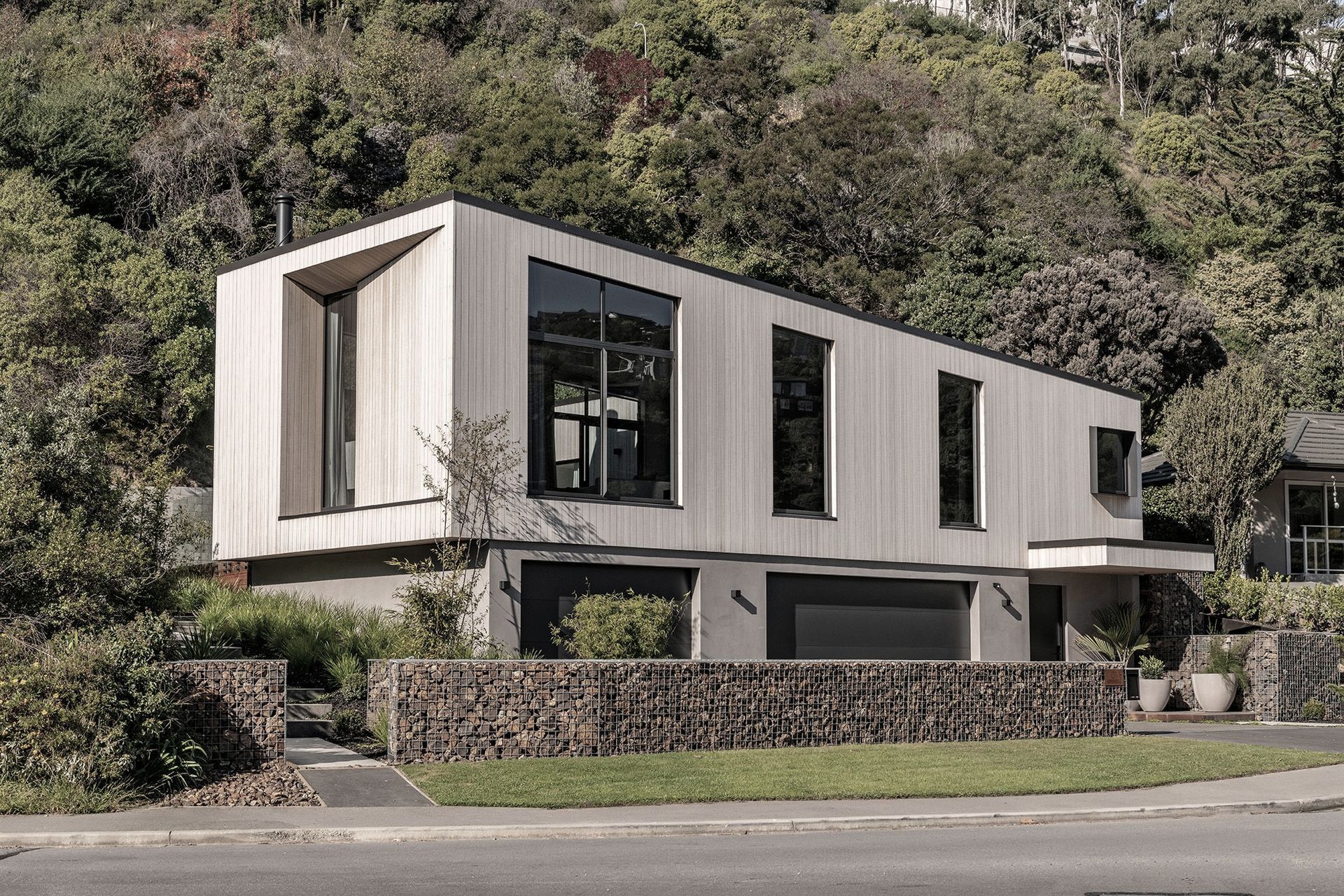
Archco.
Profile
Projects
Contact
Project Portfolio
Other People also viewed
Why ArchiPro?
No more endless searching -
Everything you need, all in one place.Real projects, real experts -
Work with vetted architects, designers, and suppliers.Designed for New Zealand -
Projects, products, and professionals that meet local standards.From inspiration to reality -
Find your style and connect with the experts behind it.Start your Project
Start you project with a free account to unlock features designed to help you simplify your building project.
Learn MoreBecome a Pro
Showcase your business on ArchiPro and join industry leading brands showcasing their products and expertise.
Learn More