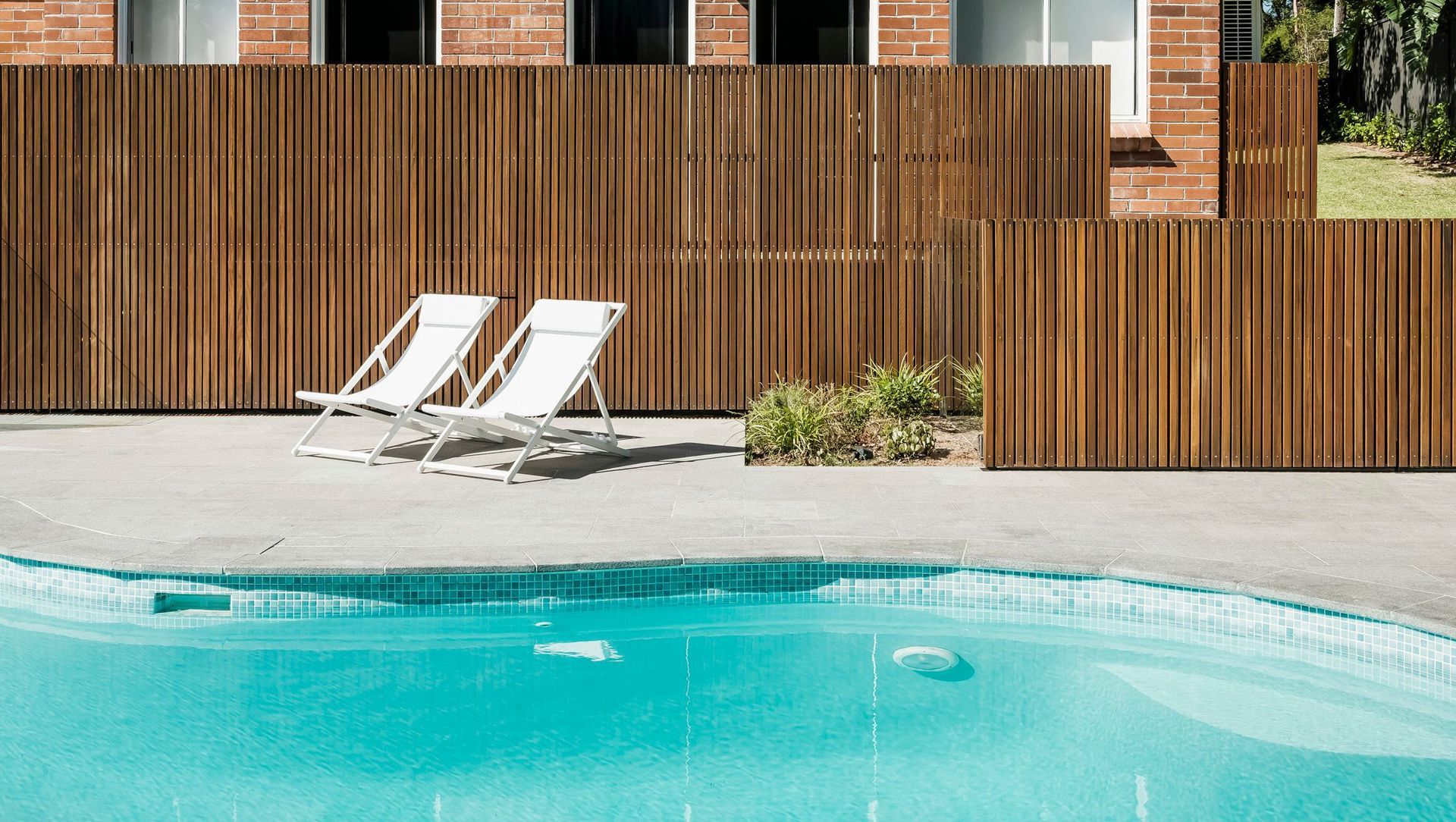About
Bear House.
ArchiPro Project Summary - A contemporary update to a large family home, featuring a reconfigured kitchen that enhances bushland views, redesigned landscaping, and custom elements that unify indoor and outdoor living spaces.
- Title:
- Bear House
- Architect:
- Peg & Ray Architects
- Category:
- Residential/
- Renovations and Extensions
- Photographers:
- Tom Ferguson photography
Project Gallery
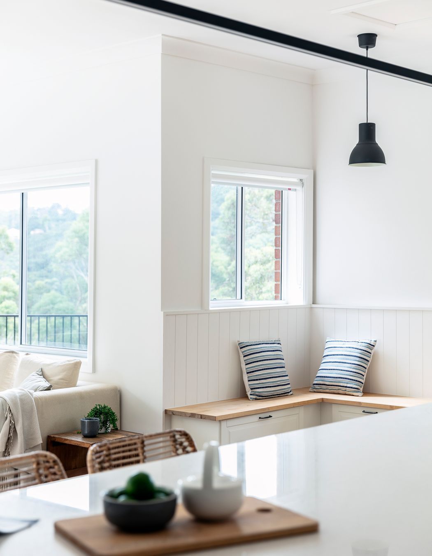
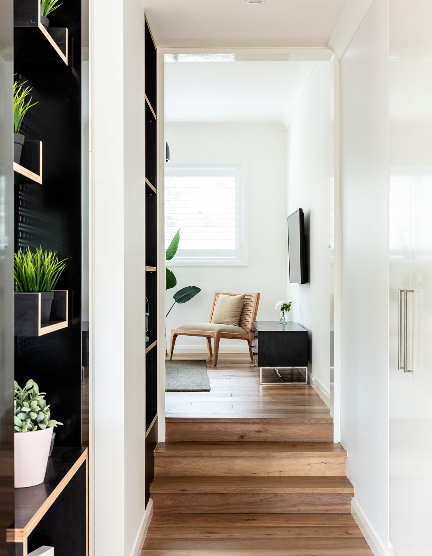
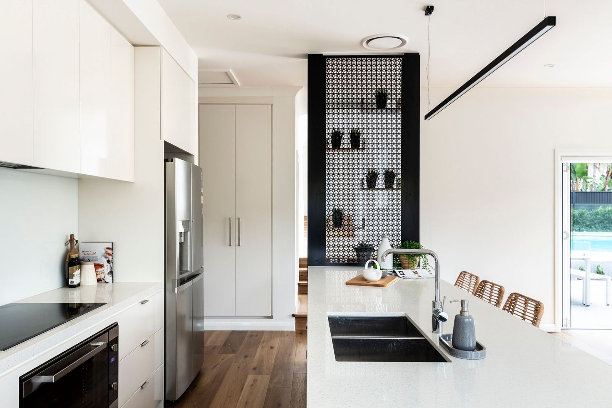
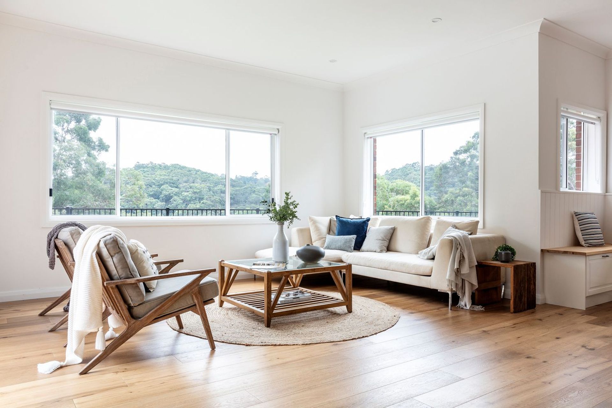
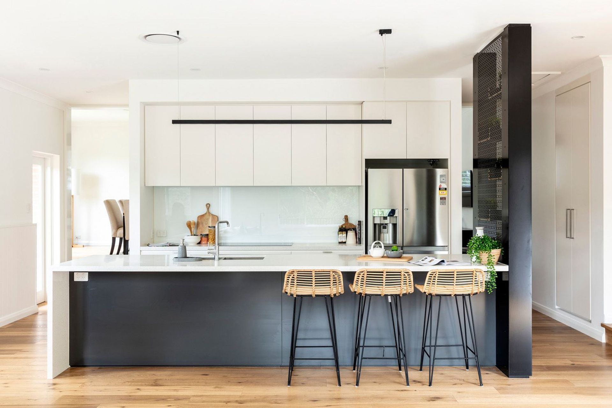
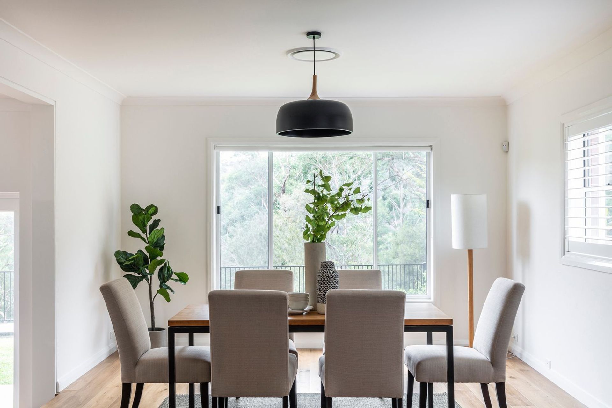
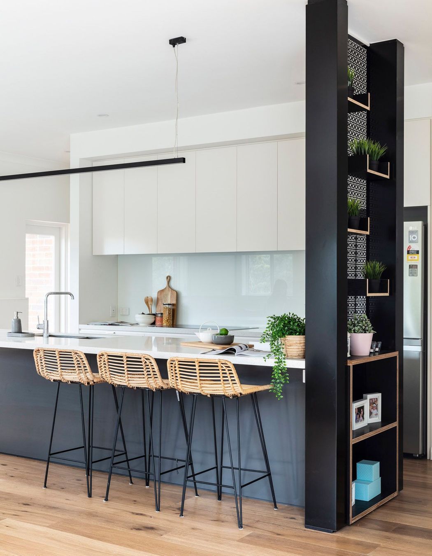
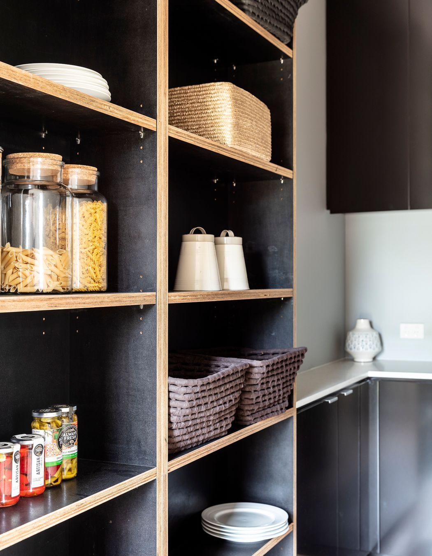
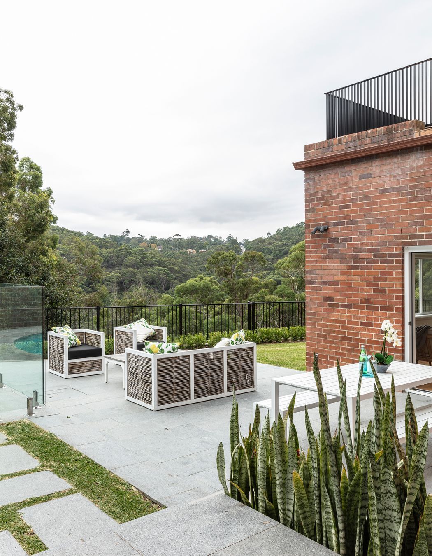
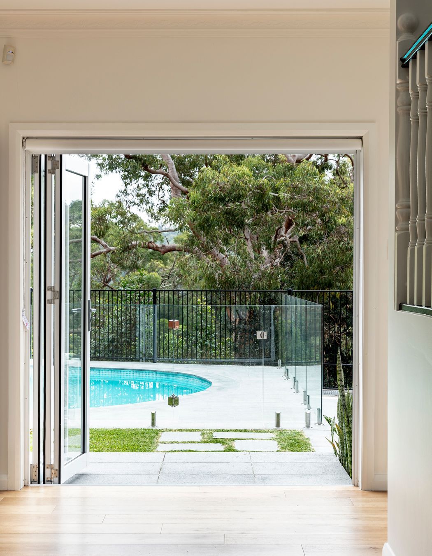
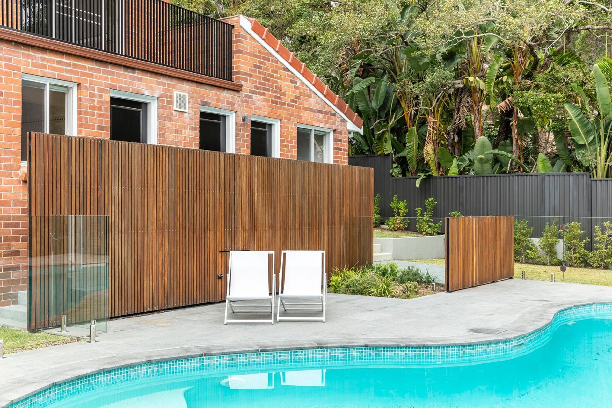
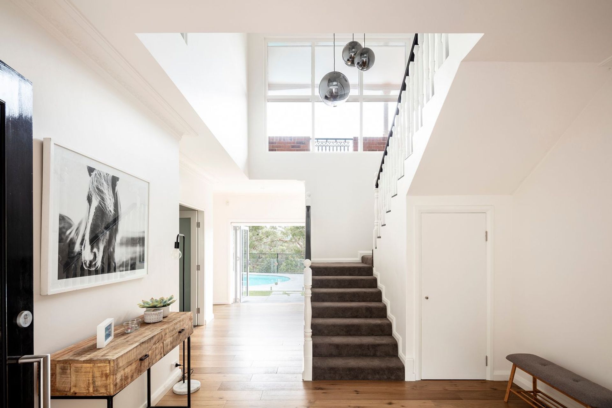
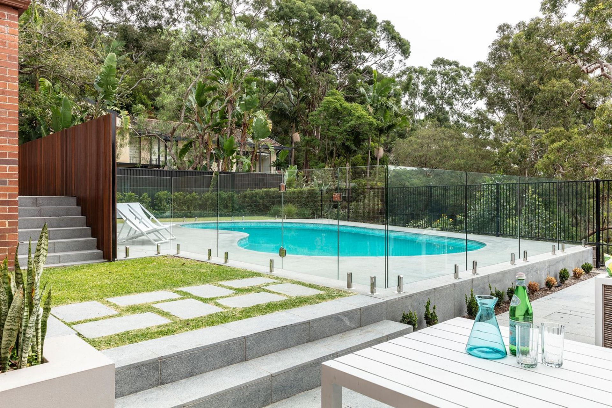
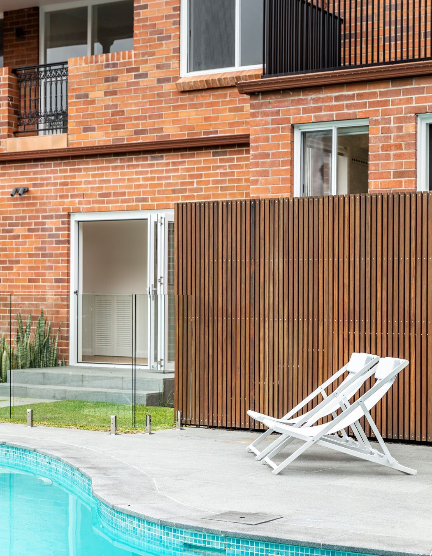
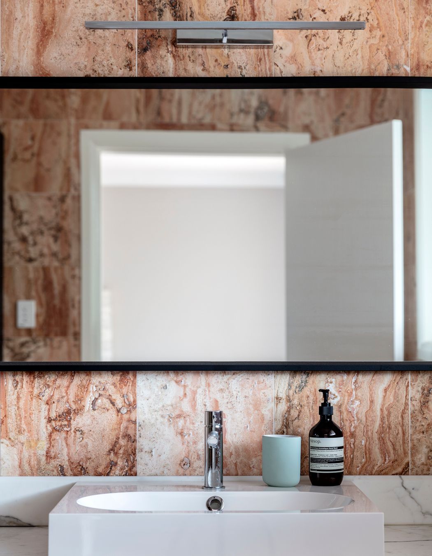
Views and Engagement

Peg & Ray Architects. At P A R A we strive for an architecture of understated refinement that effortlessly embodies the hard work and thoughtfulness behind each detail. Our ultimate aim is to provide a timeless aesthetic that is at once contemporary and free of stylistic trend. Architecture should create an experience of calmness and delight.
We believe that design is a unique synthesis of contingencies. Our architecture aims to capture and express all the layers of context, thought, meaning and action that are present at each site. A successful design is achieved when the best possible solution meets the pragmatic while retaining a sense of the artistic.
P A R A is an architectural design practice based in Sydney’s lower north shore. We are a partnership that has gained an extensive range of project experience in the industry, from bespoke housing to multi-million dollar mixed use apartment developments. We are knowledgeable in all aspects of the building design, planning, approval and documentation stages.
Year Joined
2022
Established presence on ArchiPro.
Projects Listed
4
A portfolio of work to explore.
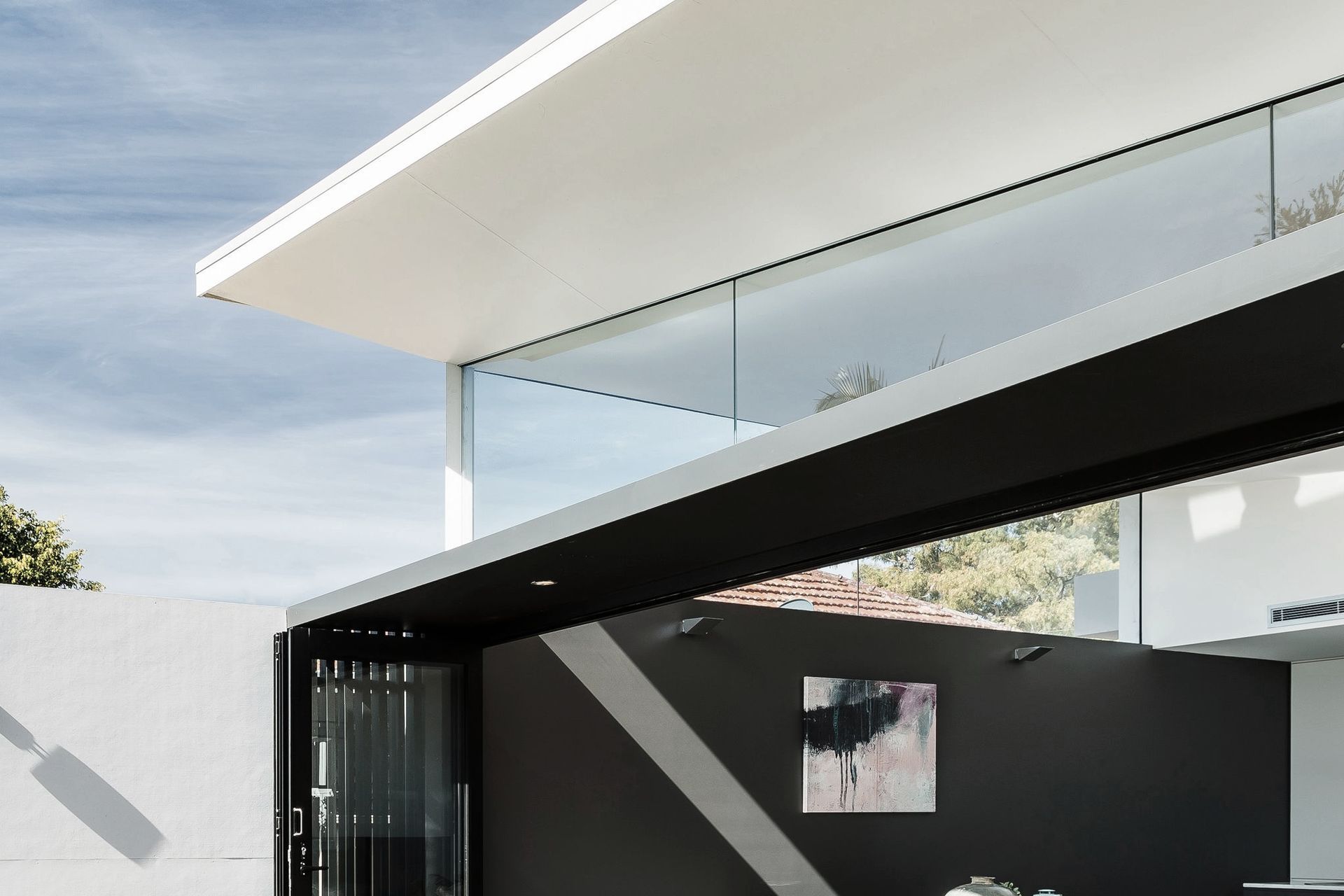
Peg & Ray Architects.
Profile
Projects
Contact
Other People also viewed
Why ArchiPro?
No more endless searching -
Everything you need, all in one place.Real projects, real experts -
Work with vetted architects, designers, and suppliers.Designed for New Zealand -
Projects, products, and professionals that meet local standards.From inspiration to reality -
Find your style and connect with the experts behind it.Start your Project
Start you project with a free account to unlock features designed to help you simplify your building project.
Learn MoreBecome a Pro
Showcase your business on ArchiPro and join industry leading brands showcasing their products and expertise.
Learn More