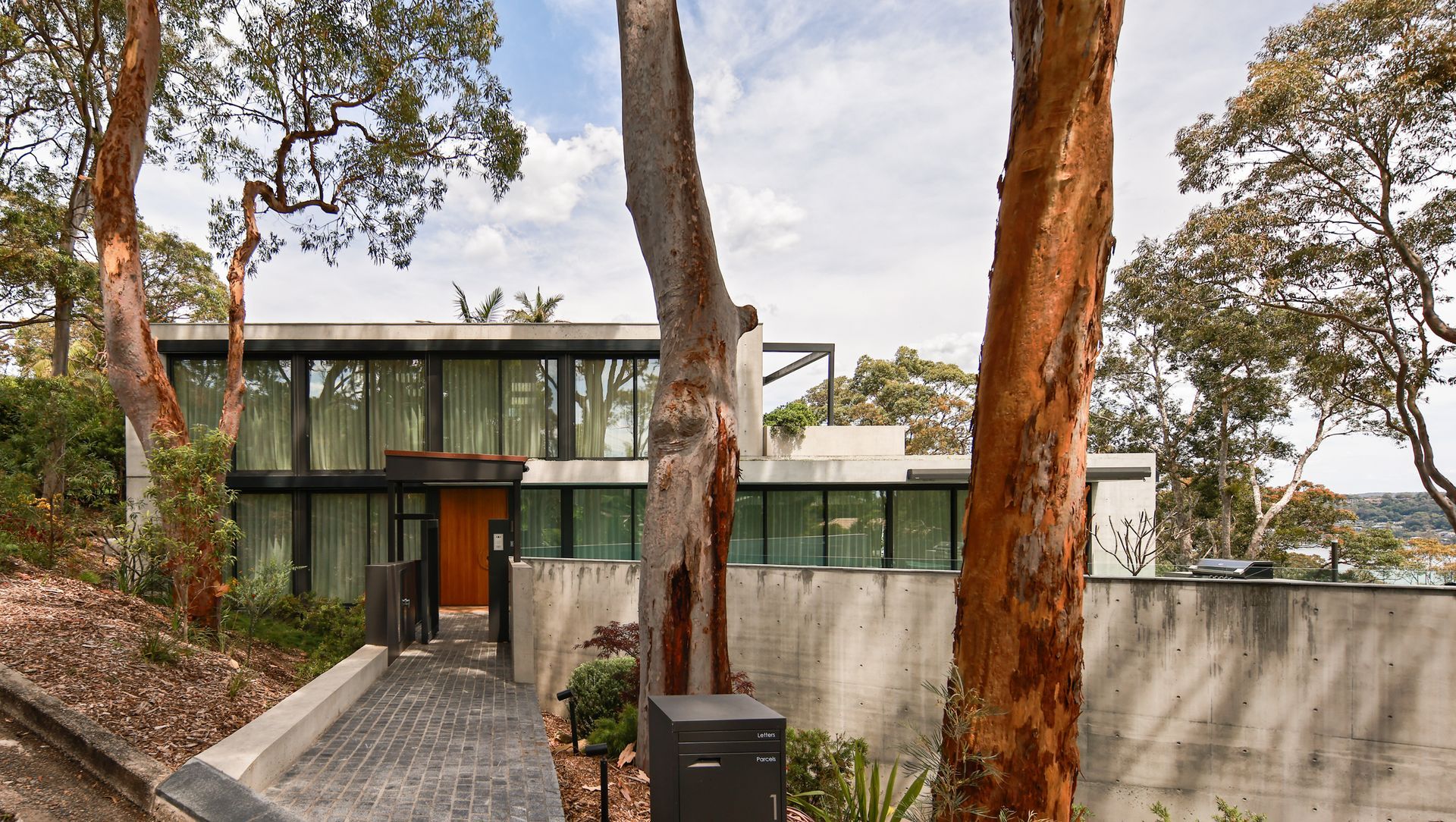About
Bilgola Plateau, Sydney.
ArchiPro Project Summary - Classic-style residence on Bilgola Plateau, completed in 2019, featuring panoramic Pittwater views, meticulously designed interiors, and a harmonious blend of luxury and natural beauty.
- Title:
- Bilgola Plateau, Sydney
- Photographer:
- Walters Macri
- Category:
- Residential/
- New Builds
- Region:
- Bilgola Plateau, New South Wales, AU
- Completed:
- 2019
- Price range:
- 5m+
- Building style:
- Classic
- Client:
- Christies International Real Estate
- Photographers:
- Walters Macri
Project Gallery
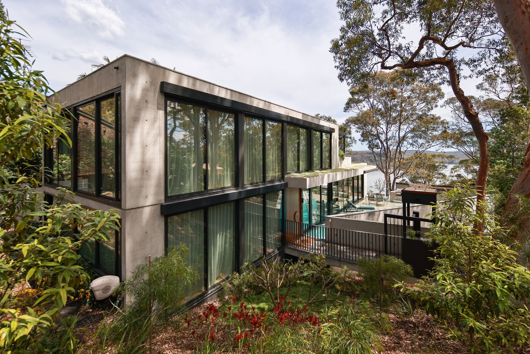
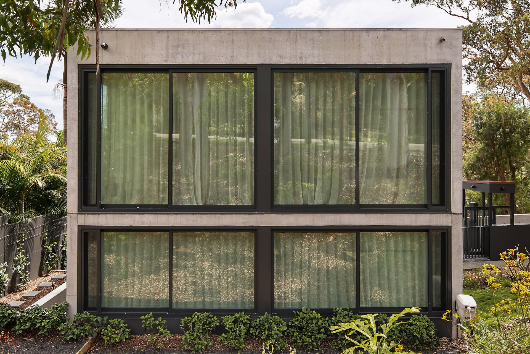
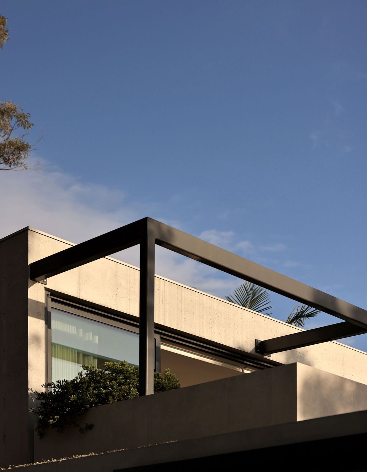
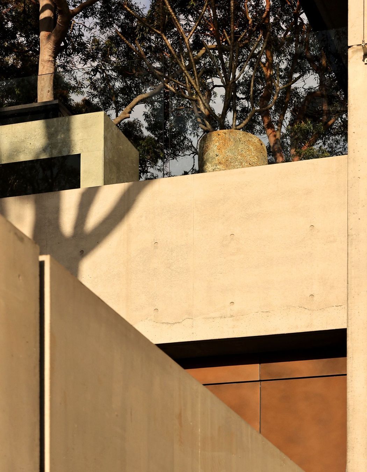
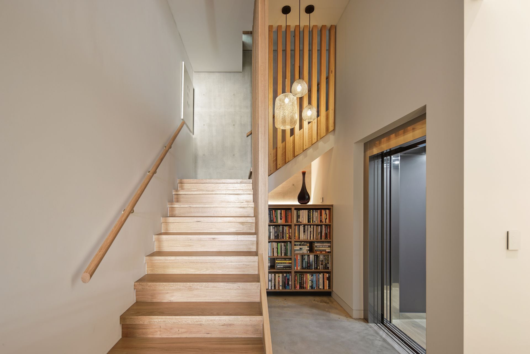
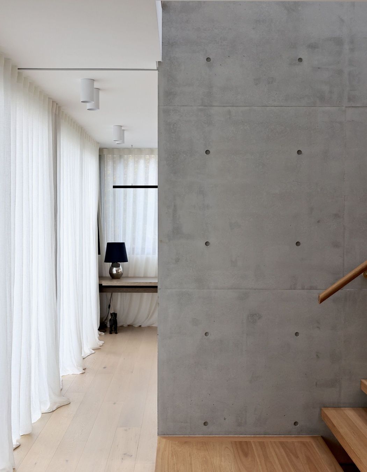
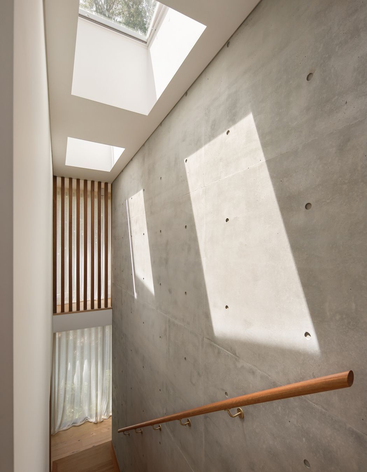
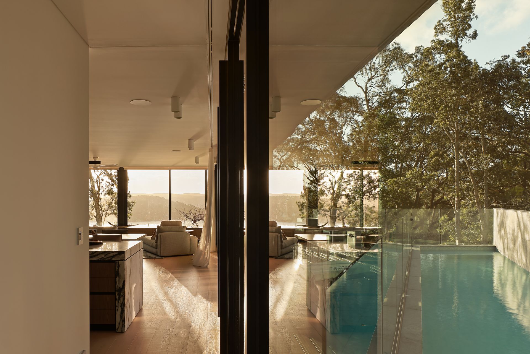
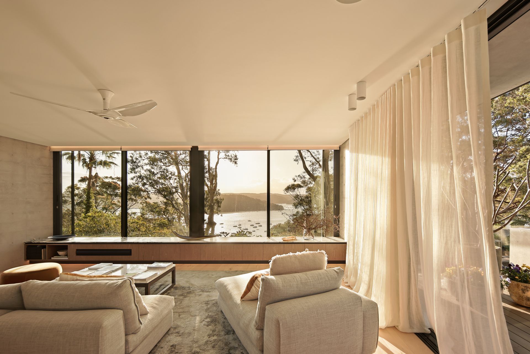
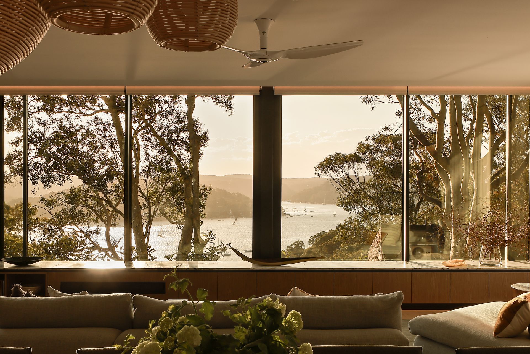


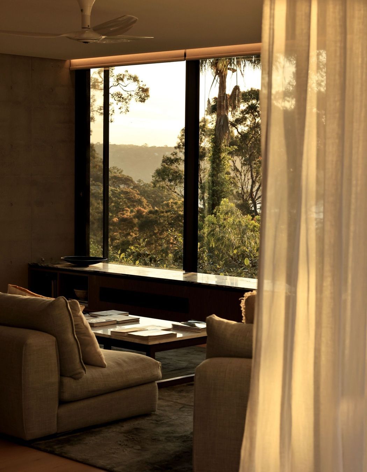
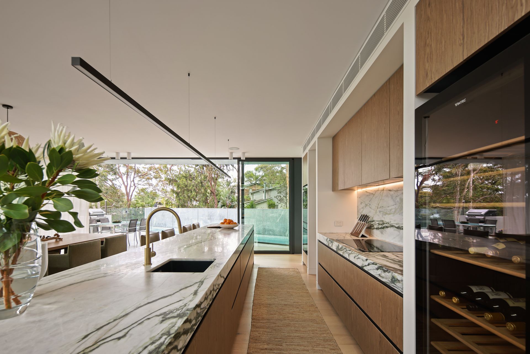
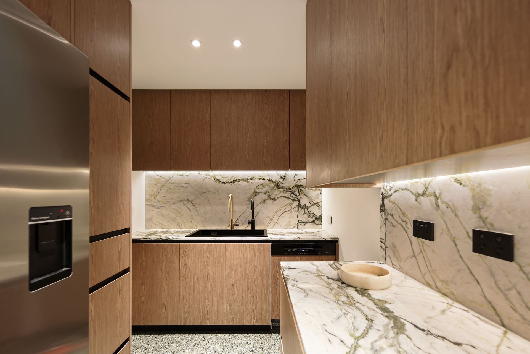
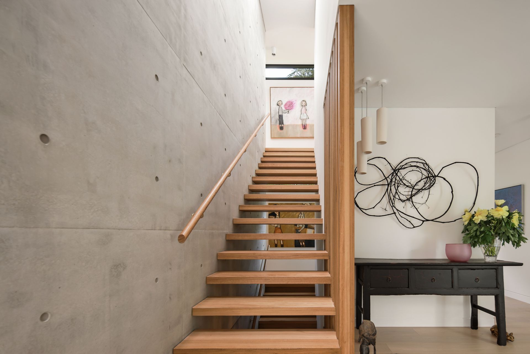
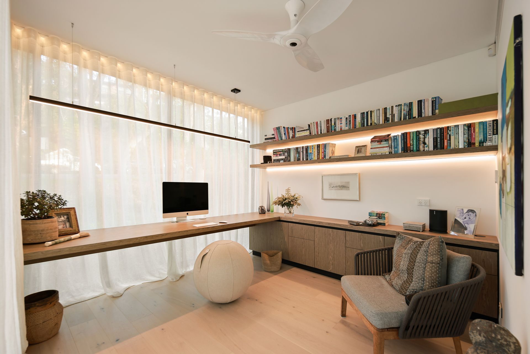
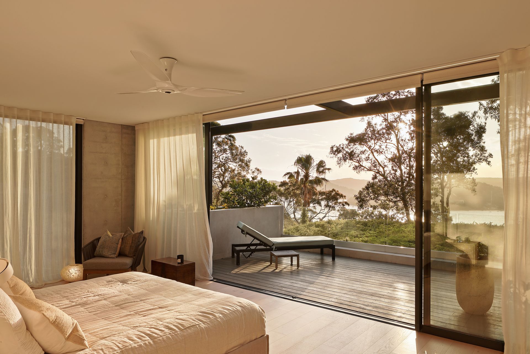
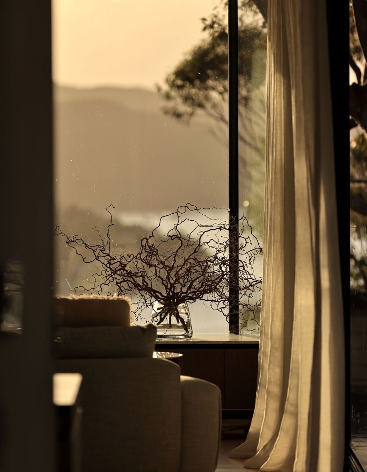
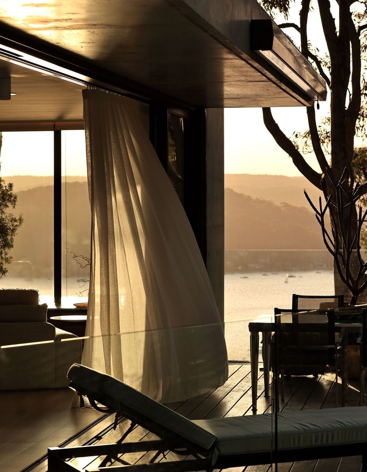

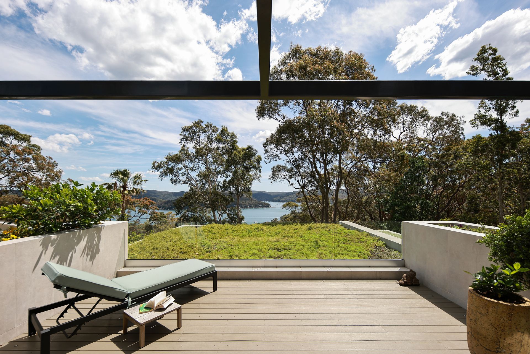
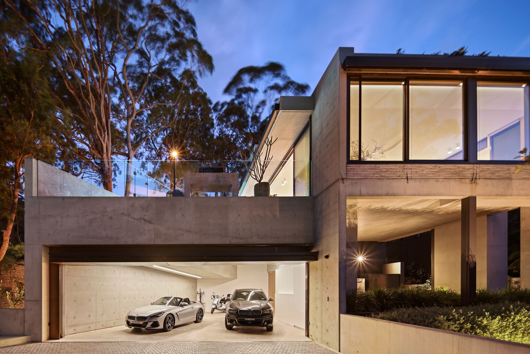
Views and Engagement
Professionals used

Walters Macri. Visuals for Real Estate, Architecture and Place.
We’re all about compelling visual stories that illuminate real estate, architecture, and the spaces we inhabit.
Our expertise means our team of photographers, videographers, floor planners, copywriters and creators deliver strong visual stories that understand and connect with your audience.
We embrace every opportunity to showcase our work alongside our clients brands. Our goal is to be a brand partner with new ideas to help shape your business.
We work with people who want an honest approach and original content to maximise connection to spaces.
Founded
2009
Established presence in the industry.
Projects Listed
47
A portfolio of work to explore.
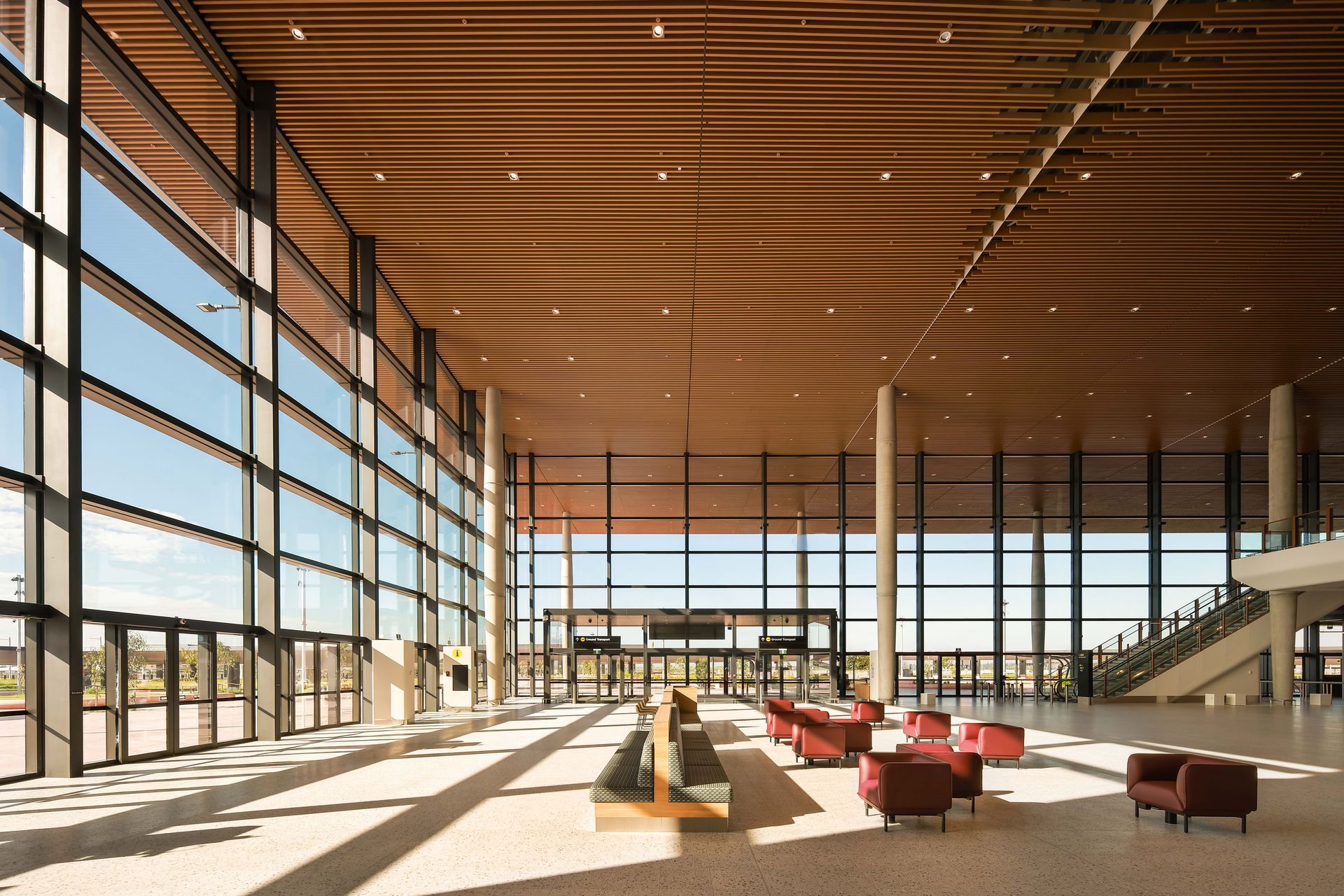
Walters Macri.
Profile
Projects
Contact
Project Portfolio
Other People also viewed
Why ArchiPro?
No more endless searching -
Everything you need, all in one place.Real projects, real experts -
Work with vetted architects, designers, and suppliers.Designed for New Zealand -
Projects, products, and professionals that meet local standards.From inspiration to reality -
Find your style and connect with the experts behind it.Start your Project
Start you project with a free account to unlock features designed to help you simplify your building project.
Learn MoreBecome a Pro
Showcase your business on ArchiPro and join industry leading brands showcasing their products and expertise.
Learn More