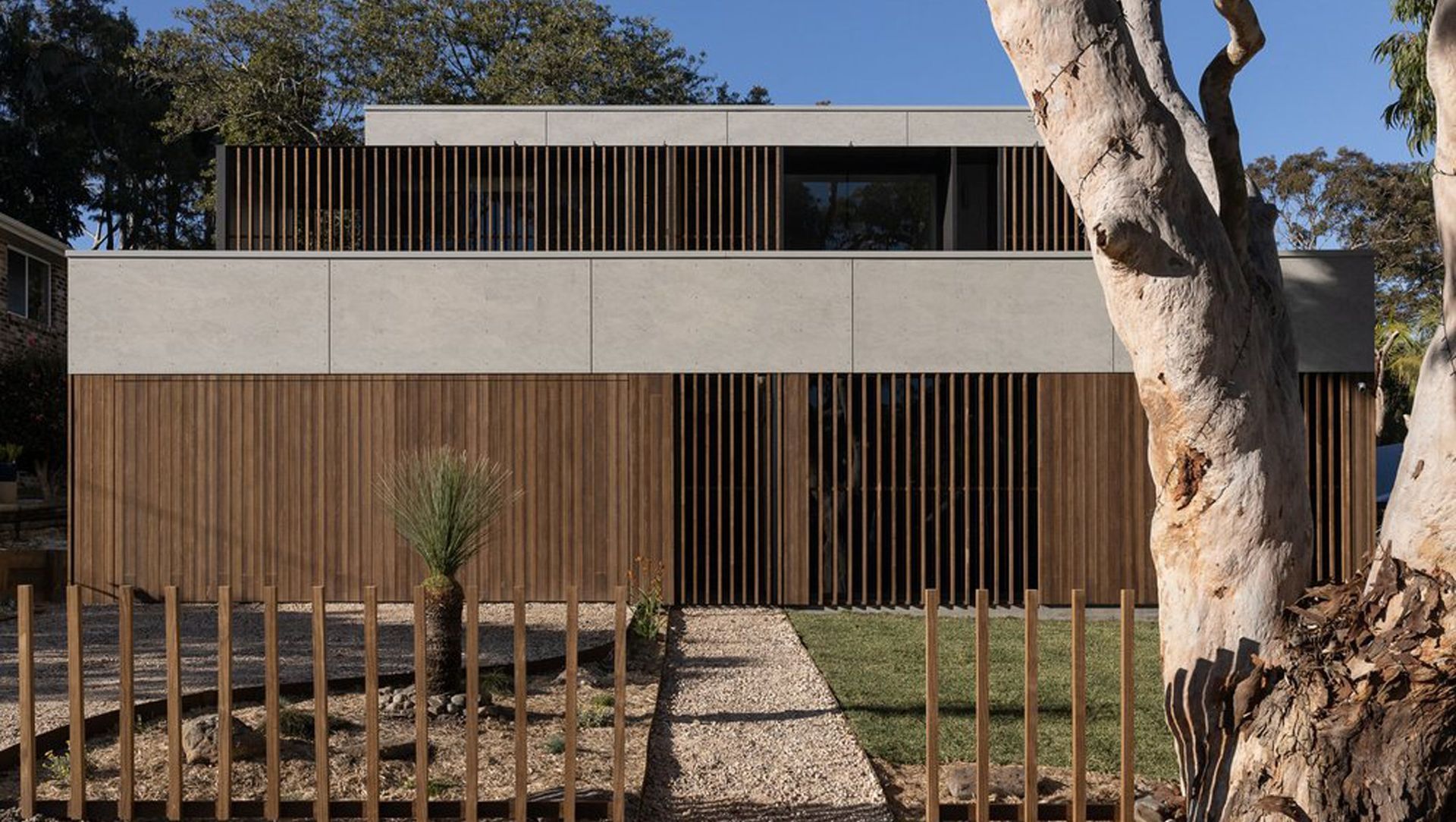About
Bill's House.
ArchiPro Project Summary - A thoughtful reimagining of a classic 1970s red brick home, Bill's House integrates sustainable materials and modern design while respecting its original structure and surrounding bushland.
- Title:
- Bill's House
- Architect:
- Fabric Architecture
- Category:
- Residential/
- New Builds
- Building style:
- Modern
- Photographers:
- Damien Furey & Luke Butterly
Project Gallery
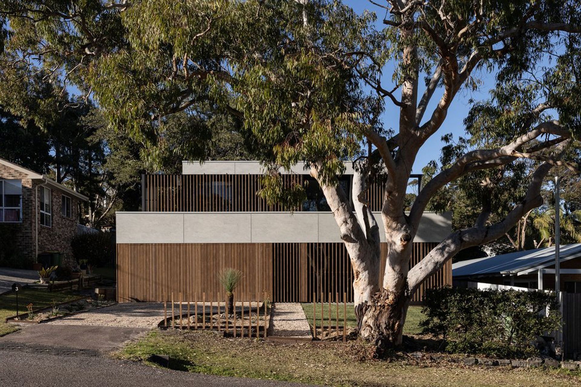
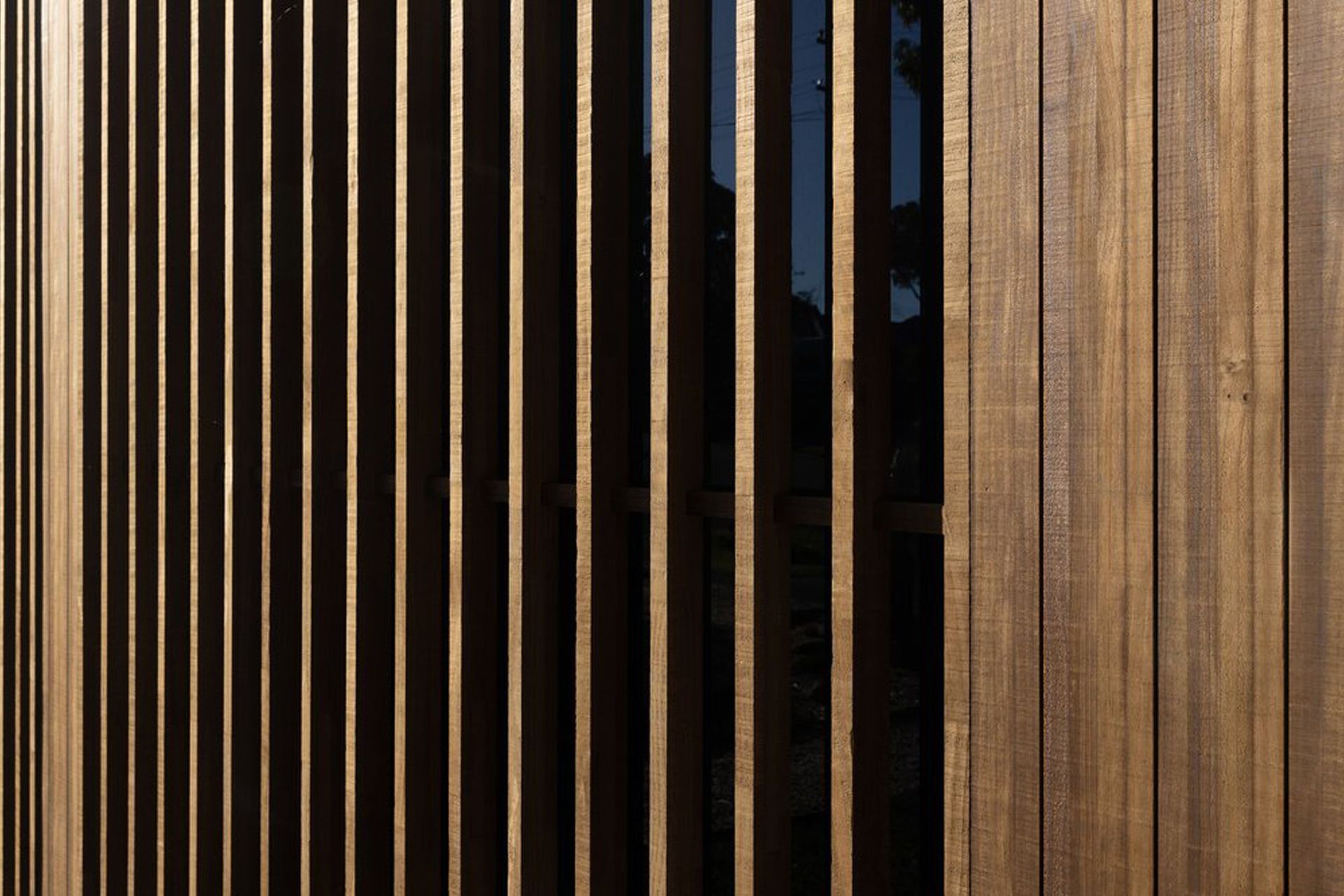
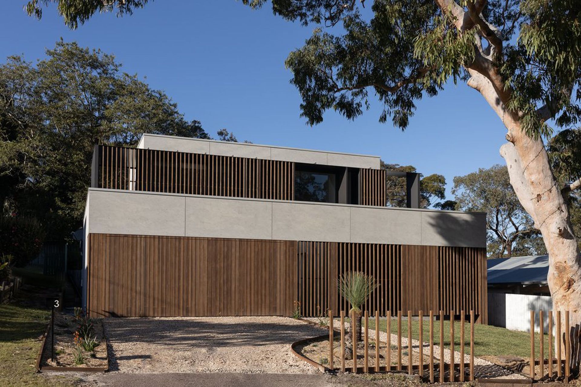
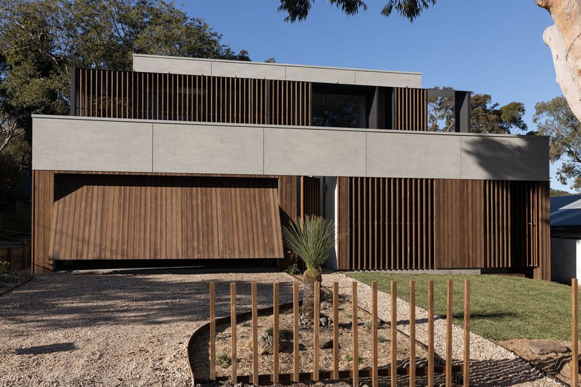
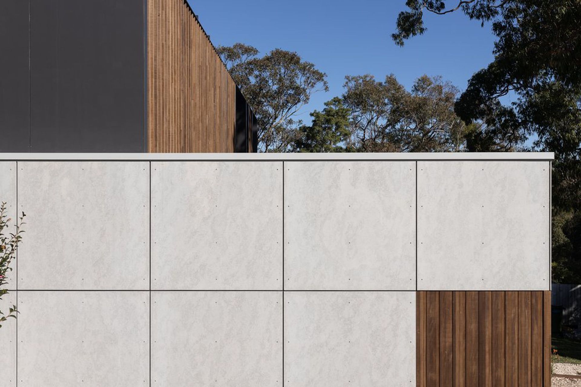
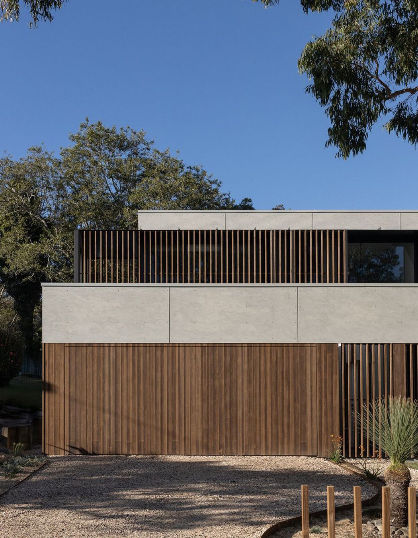
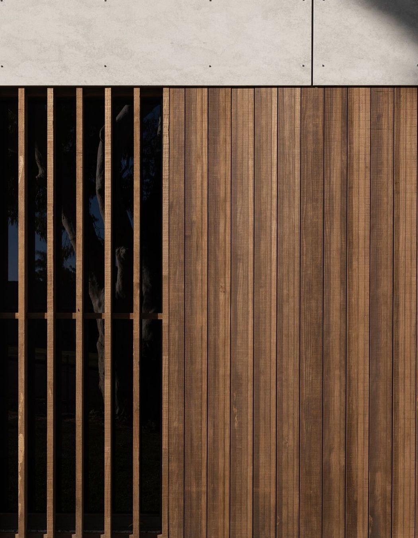
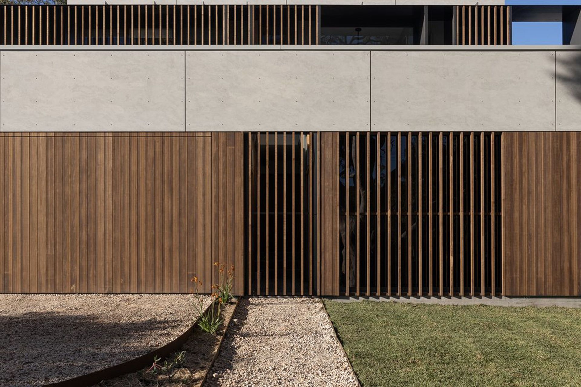
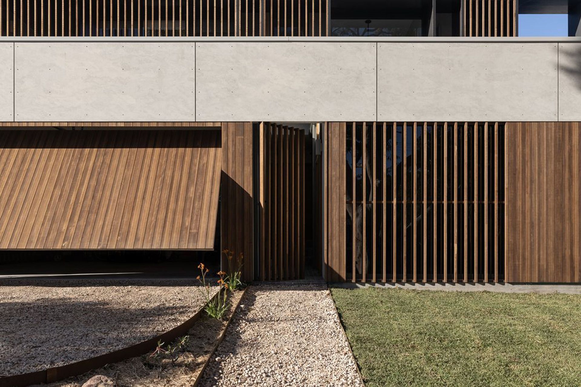
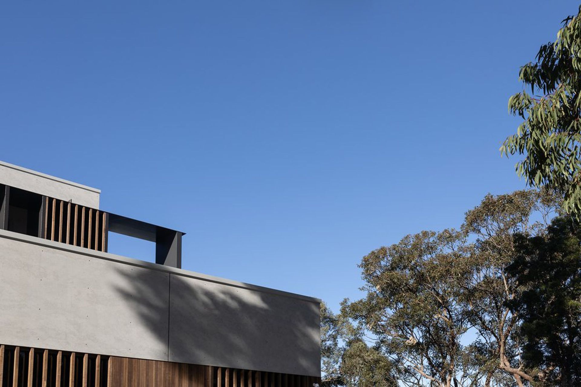
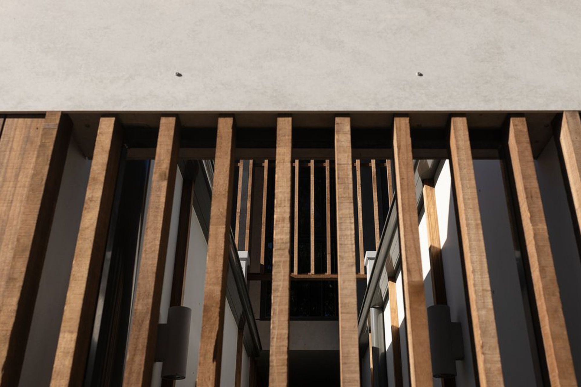
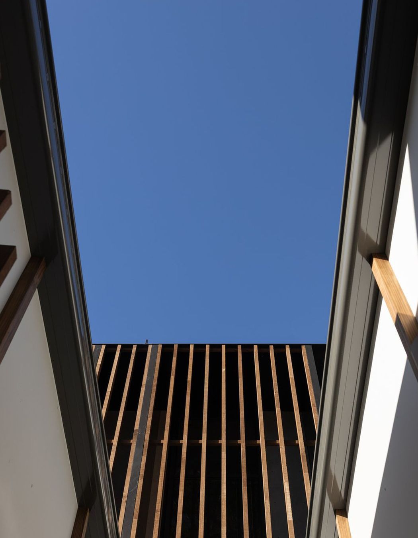
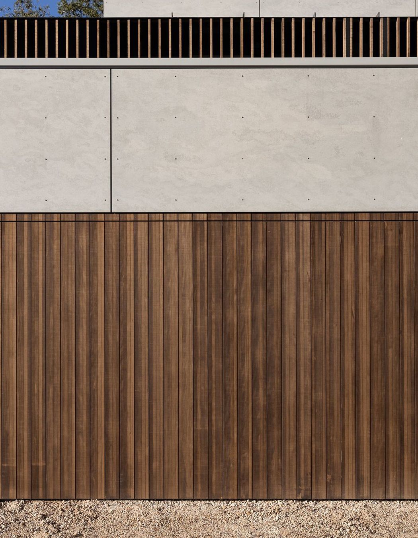
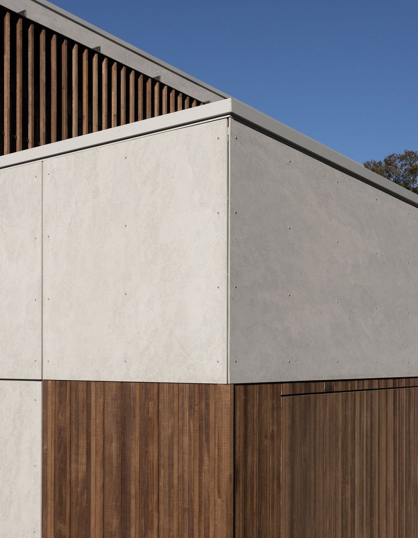
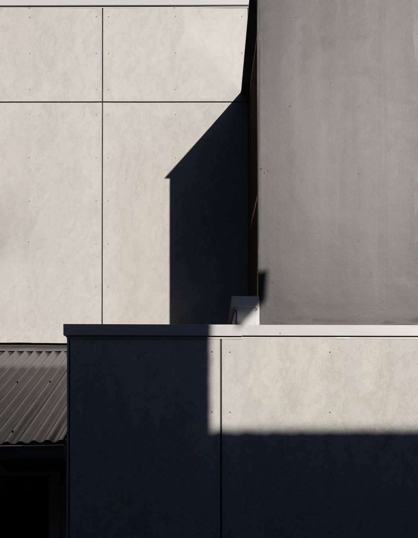
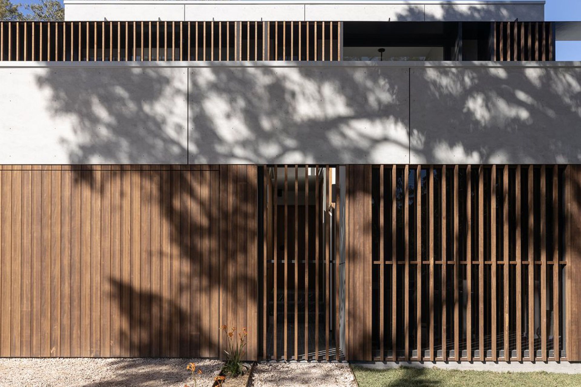
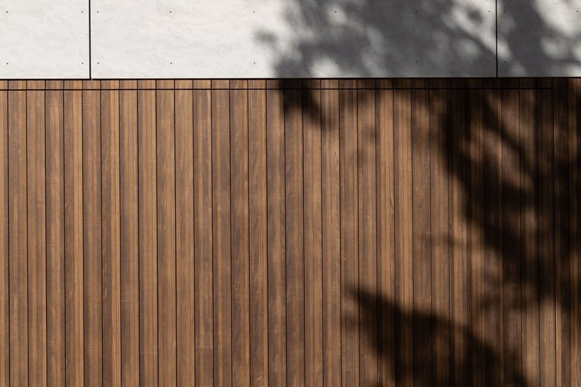
Views and Engagement
Professionals used

Fabric Architecture. Fabric Architecture is a contemporary design studio located on the Central Coast of New South Wales, Australia. We focus on Architecture and design - from buildings to public space, to small scale bespoke furniture design. Fabric was founded on the belief that Architecture, no matter how large or small, is not a matter of style or trend but an ability to create social interaction and help shape an individuals experience in this world, both in the larger context right down to one’s tactile experience in their immediate surrounding environment. It is throughout this experience that perceptions are altered, building types are re-imagined and new ways of experiencing architecture realised. We work inclusively with our clients: to work up an open brief, to imagine all possibilities, to open dialogue for collaborative problem solving and to discover methods for providing intentioned yet specific design solutions to real needs. We feel the most successful projects have both an openness and specificity, so that change may occur but the fundamental ideas remain intact. We seek to create buildings that make intuitive sense at every scale, from the holistic notions of site planning, down to the tangible experience of the touch of a material. Our approach to Architecture in a constantly changing digital age is all inclusive; with social, practical, economical and environmental issues integrated within the design process. We consider Architecture to be a process of dialogue and we involve selected experts and consultants, across multiple disciplines, in every stage of the design process.
Year Joined
2023
Established presence on ArchiPro.
Projects Listed
24
A portfolio of work to explore.
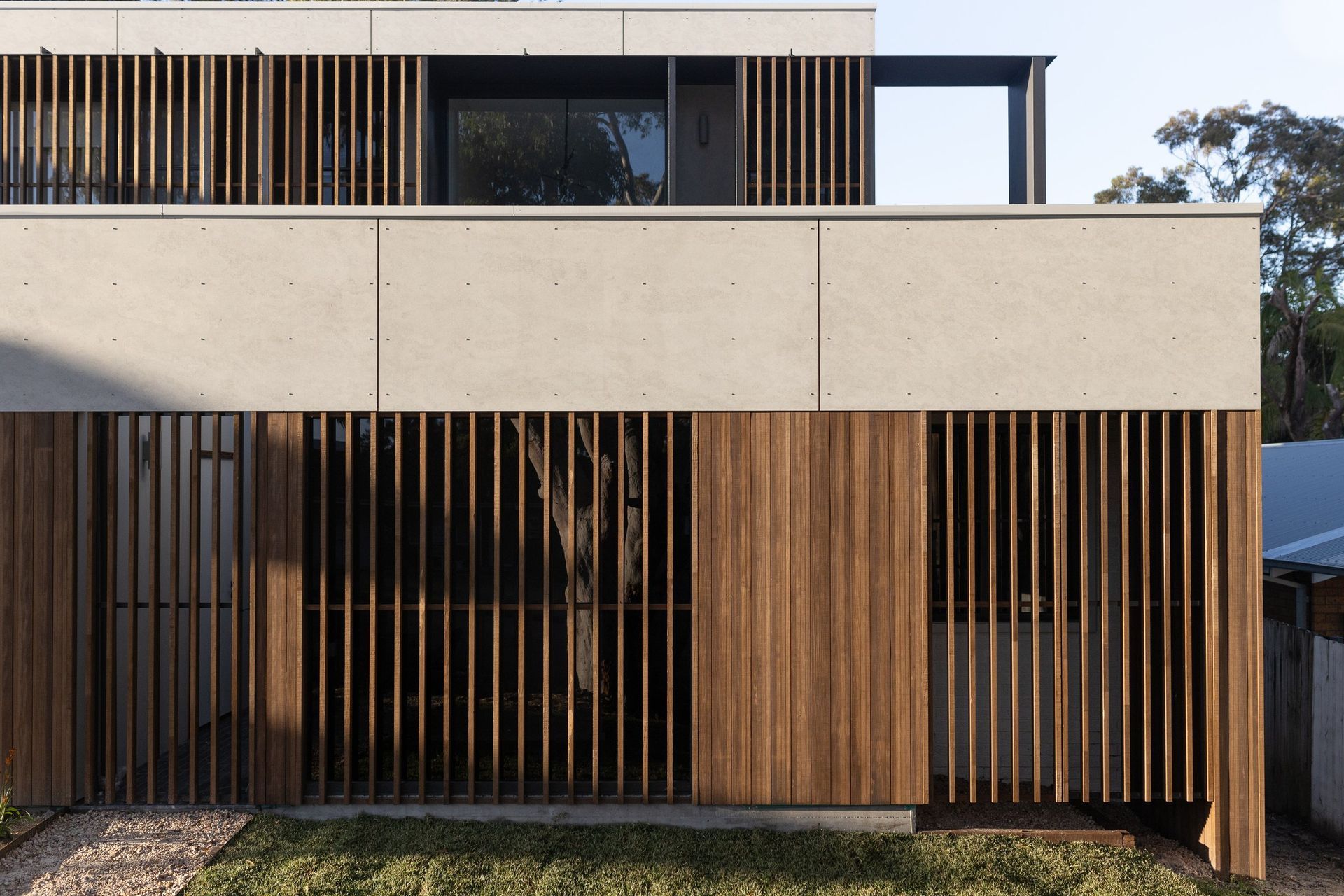
Fabric Architecture.
Profile
Projects
Contact
Other People also viewed
Why ArchiPro?
No more endless searching -
Everything you need, all in one place.Real projects, real experts -
Work with vetted architects, designers, and suppliers.Designed for New Zealand -
Projects, products, and professionals that meet local standards.From inspiration to reality -
Find your style and connect with the experts behind it.Start your Project
Start you project with a free account to unlock features designed to help you simplify your building project.
Learn MoreBecome a Pro
Showcase your business on ArchiPro and join industry leading brands showcasing their products and expertise.
Learn More