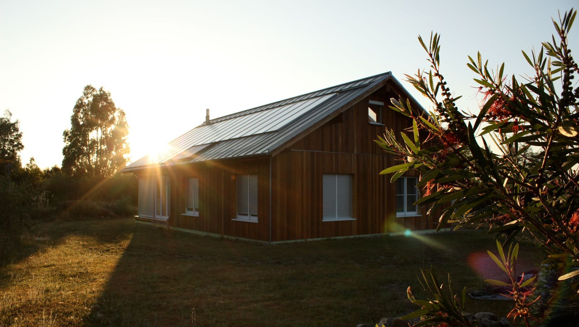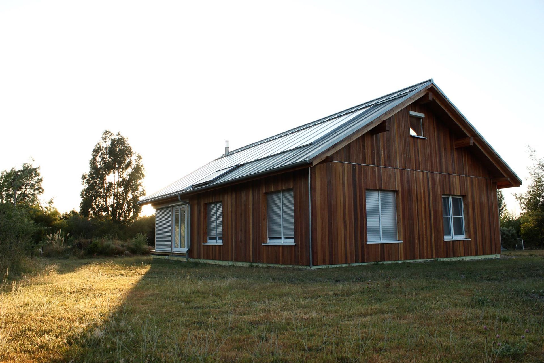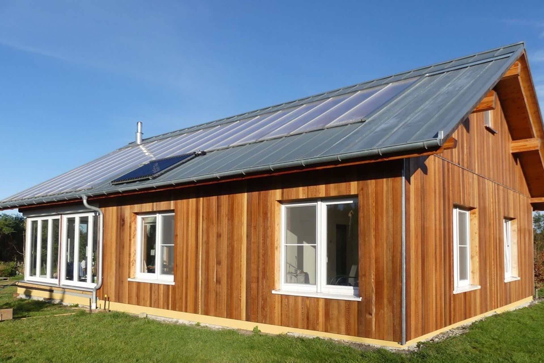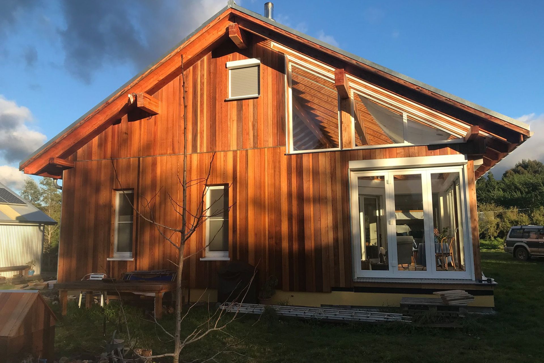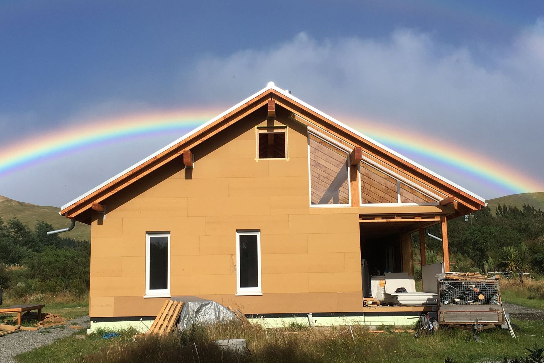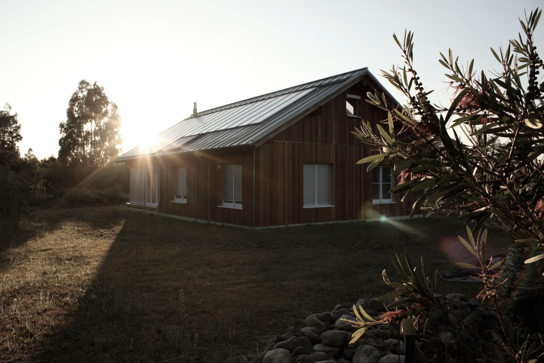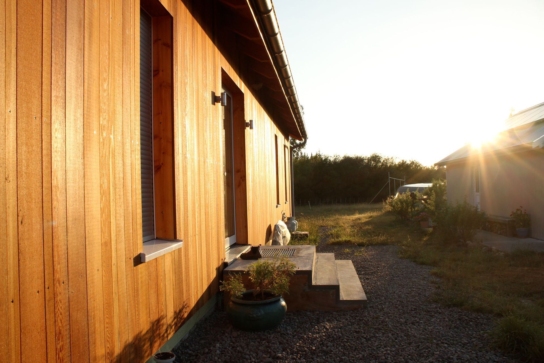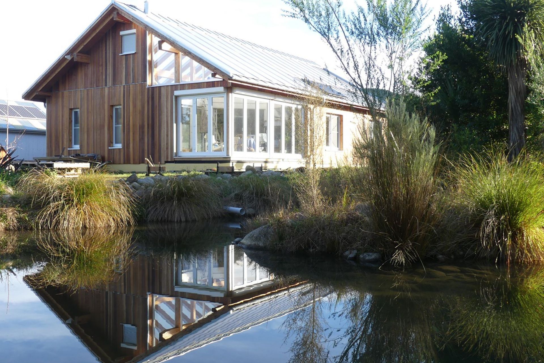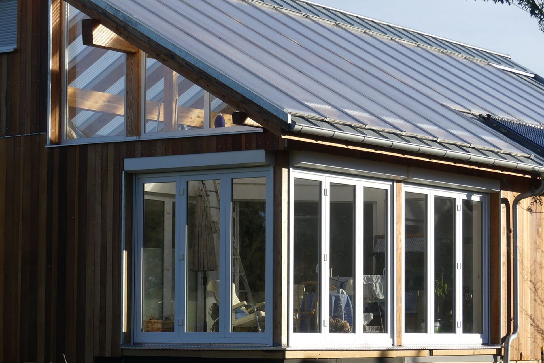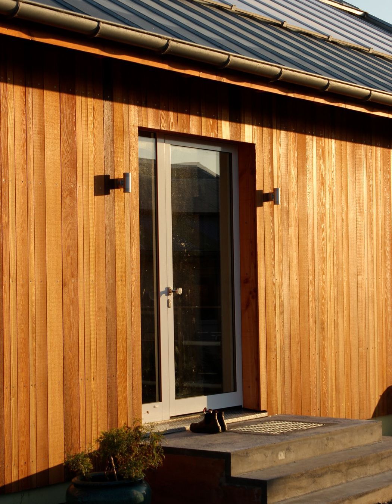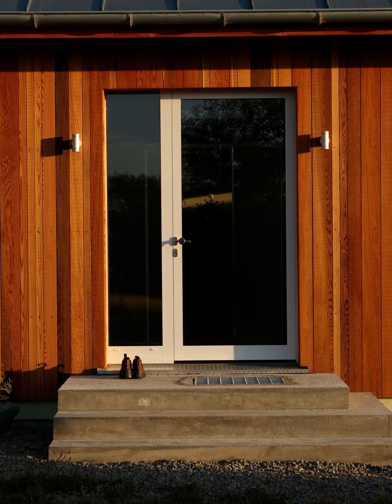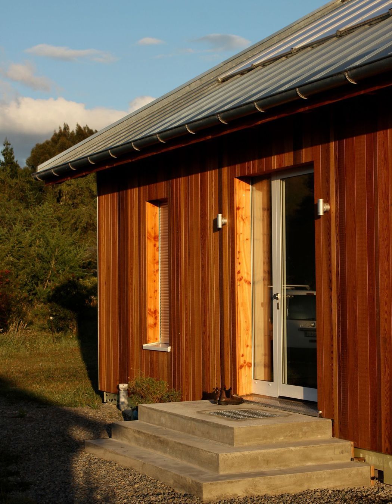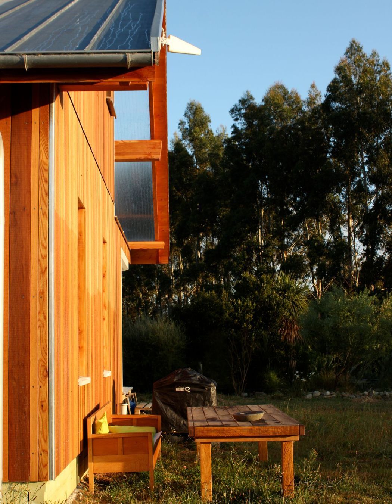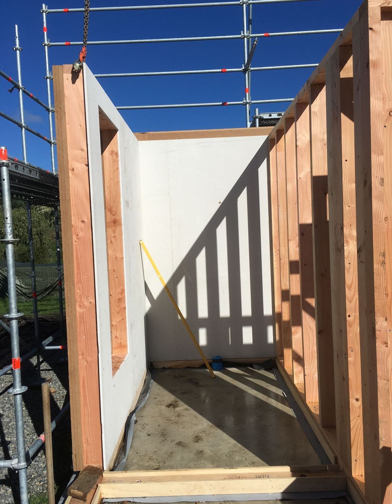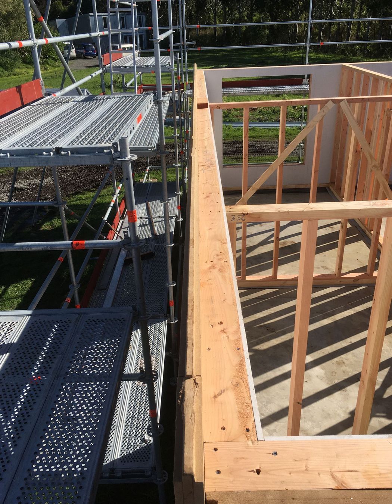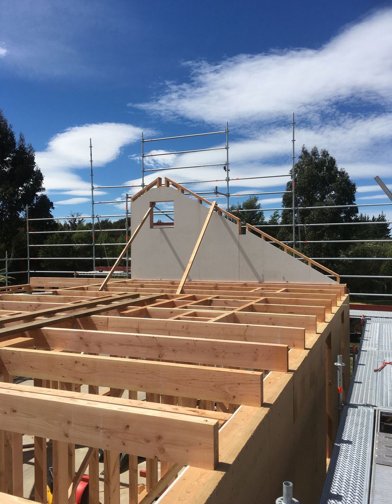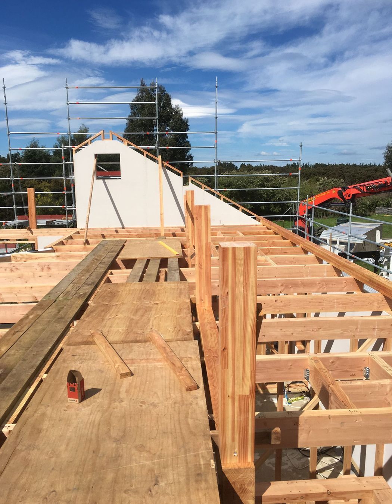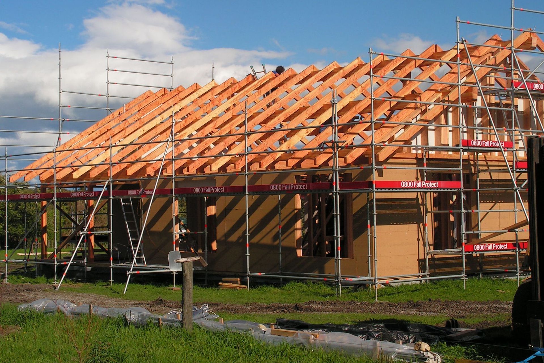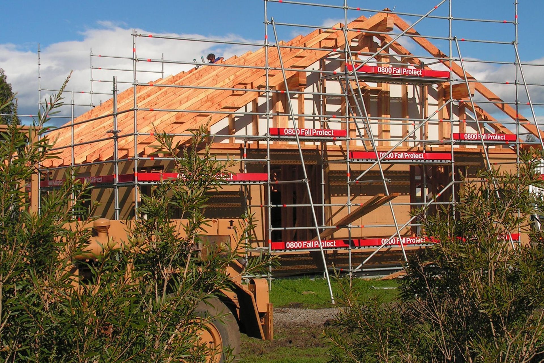About
Biosolar House.
ArchiPro Project Summary - The Biosolar House: A sustainable, energy-efficient home in Wairarapa, expertly designed to blend European craftsmanship with Kiwi sensibilities, featuring high-quality insulation, non-toxic materials, and a focus on teamwork throughout the construction process.
- Title:
- Biosolar House
- Construction:
- Steinemann Construction & Design
- Category:
- Residential/
- New Builds
Project Gallery
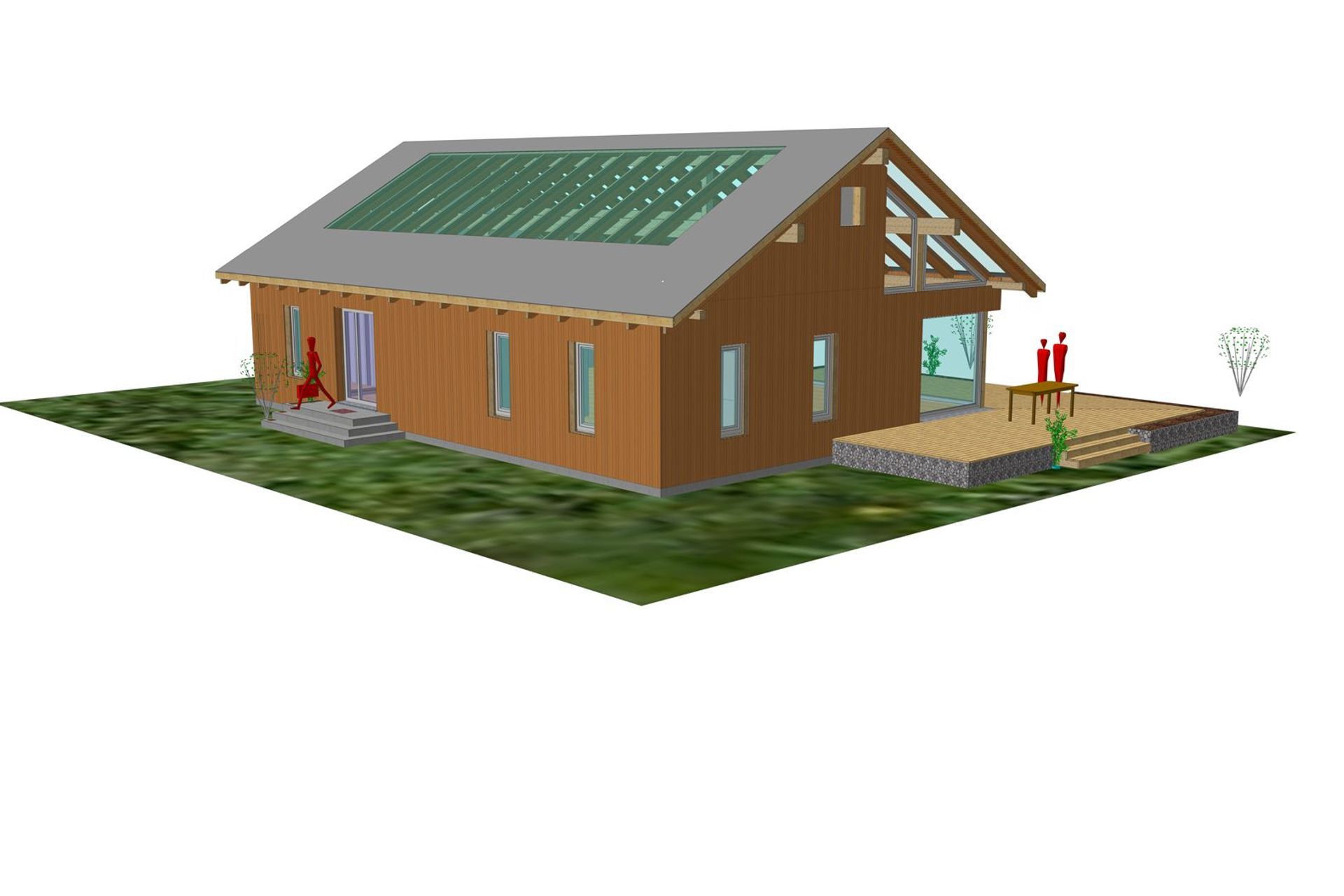
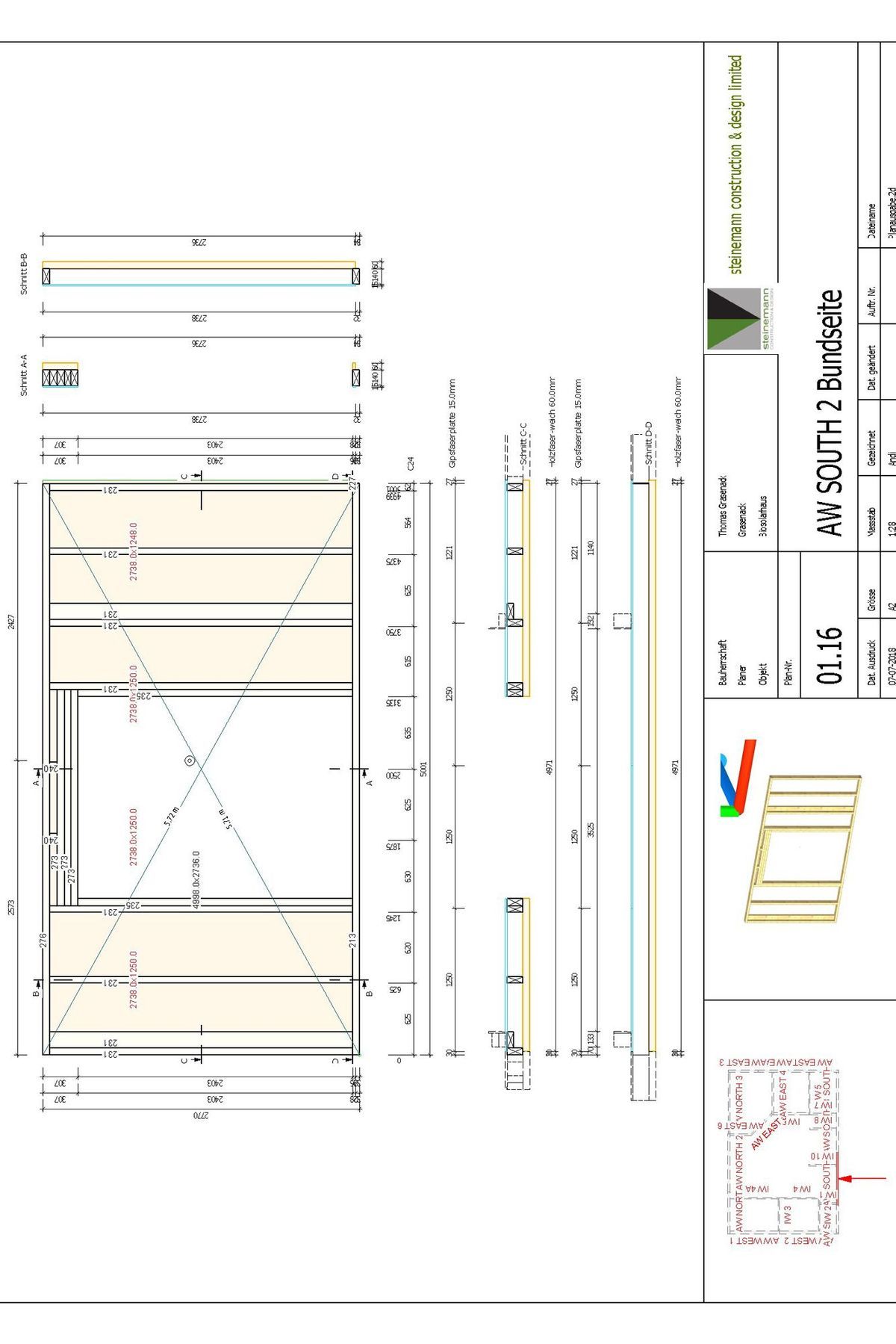
Views and Engagement
Professionals used

Steinemann Construction & Design. I'm Andi Steinemann. I’m equally comfortable wielding a hammer, creating designs, or planning construction.I grew up and worked in Switzerland, then spent 5 years in New Zealand on various building projects.For a decade I’ve been employed by Swiss company Arbos as a Project Manager and Quantity Surveyor.I resettled in Carterton three years ago, and am enjoying bringing my international and local experience in building and design to the Wairarapa.
Year Joined
2020
Established presence on ArchiPro.
Projects Listed
1
A portfolio of work to explore.
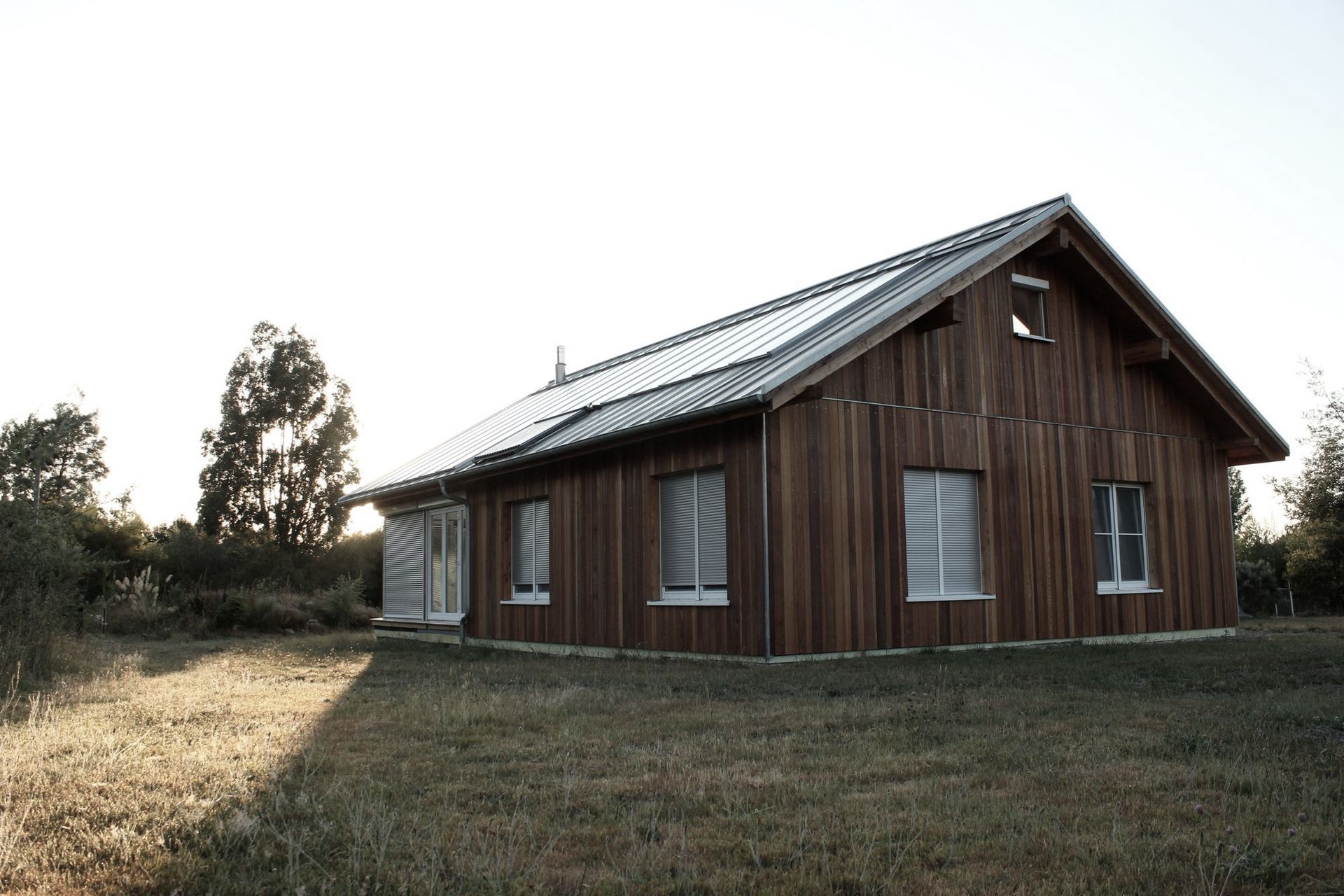
Steinemann Construction & Design.
Profile
Projects
Contact
Project Portfolio
Other People also viewed
Why ArchiPro?
No more endless searching -
Everything you need, all in one place.Real projects, real experts -
Work with vetted architects, designers, and suppliers.Designed for New Zealand -
Projects, products, and professionals that meet local standards.From inspiration to reality -
Find your style and connect with the experts behind it.Start your Project
Start you project with a free account to unlock features designed to help you simplify your building project.
Learn MoreBecome a Pro
Showcase your business on ArchiPro and join industry leading brands showcasing their products and expertise.
Learn More