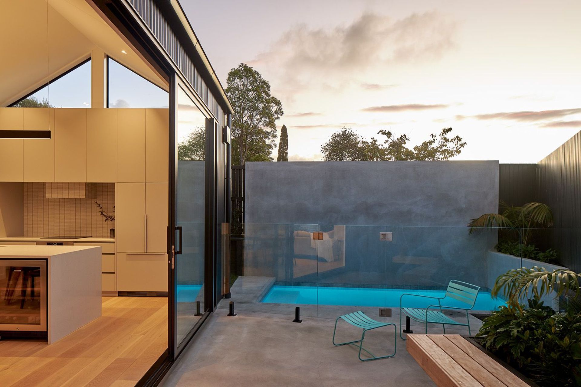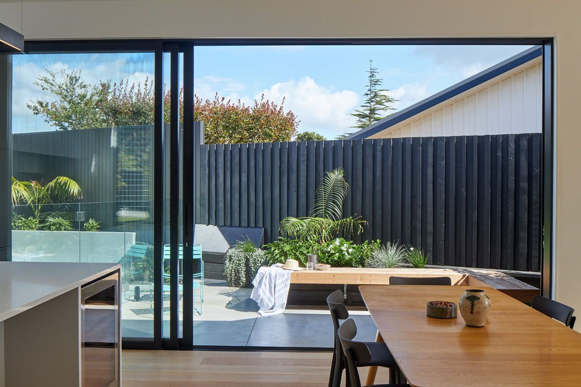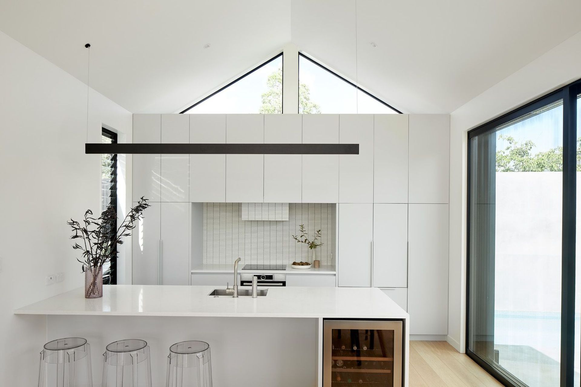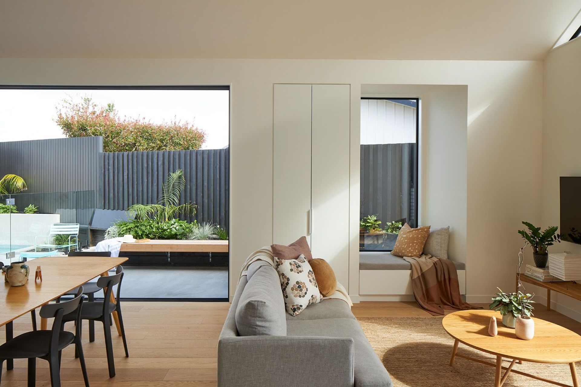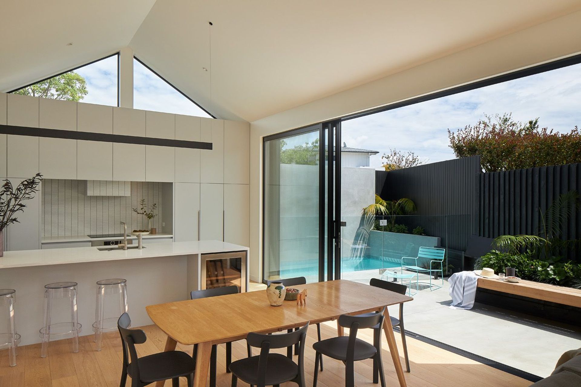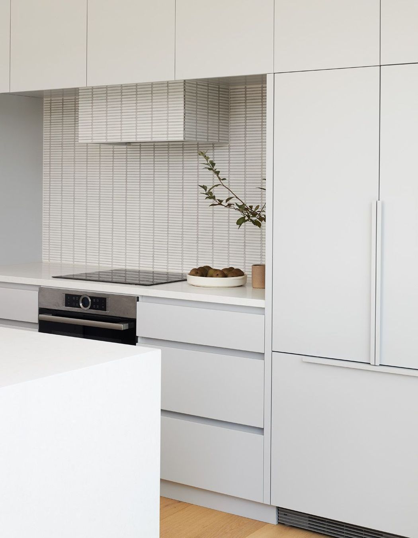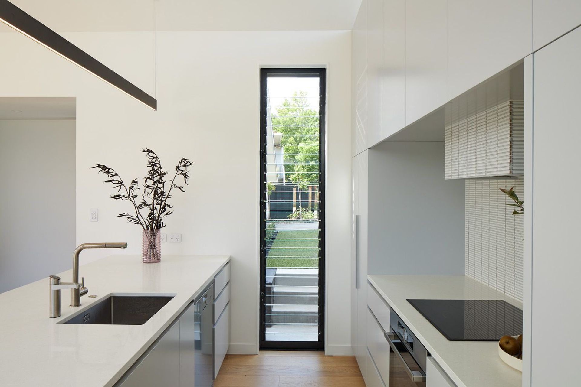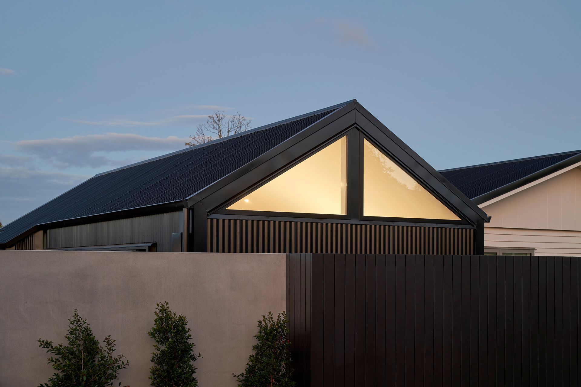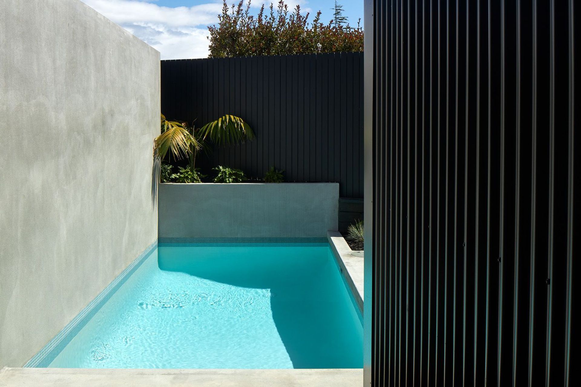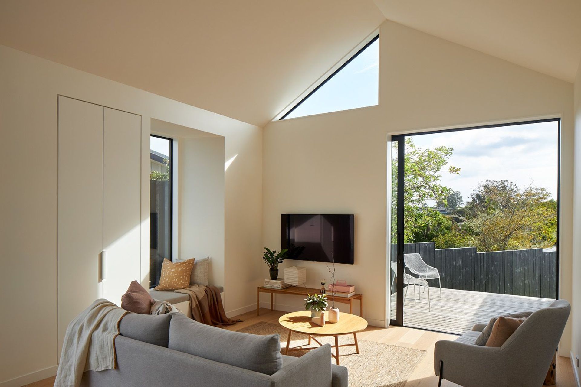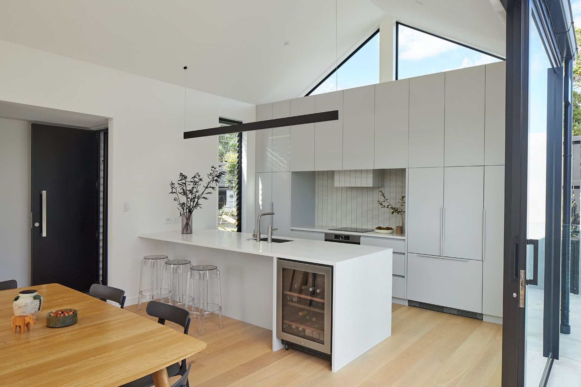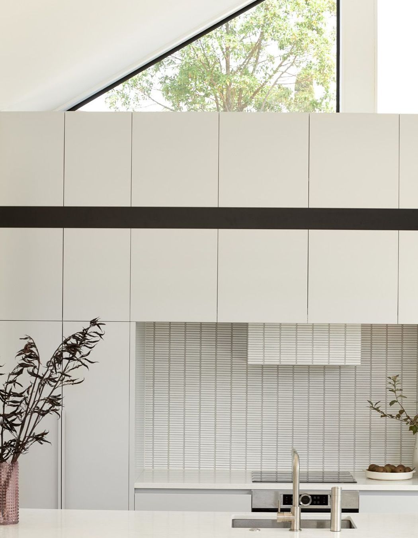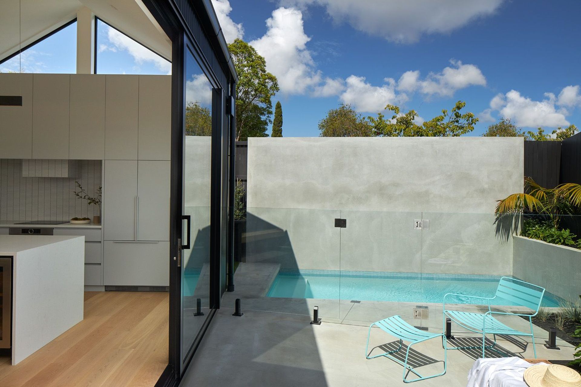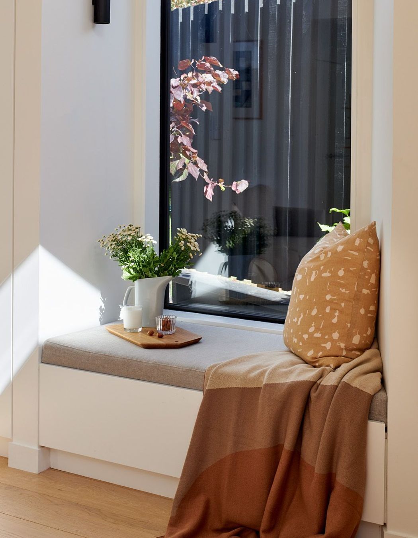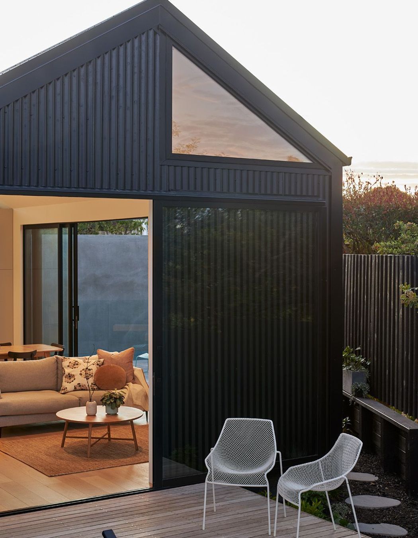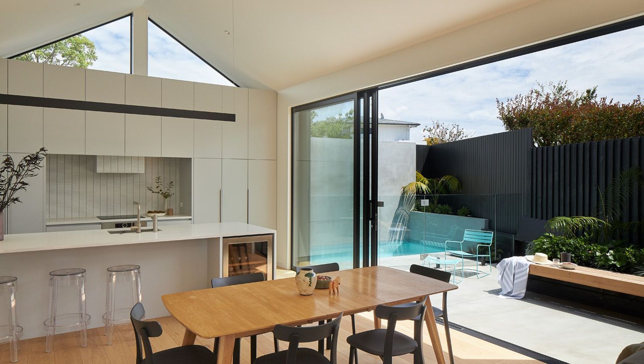Double the fun in the sun
A highly detailed renovation in Auckland’s Meadowbank blends the old and new, effectively doubling the size of a family home and transforming the way it connects to the outdoors.
Owners Sumi and Gerard asked Rogan Nash Architects for a design that opened up to the sun, the site and to make better use of spaces for their young family. Rogan Nash worked closely with the client to fine-tune every last design detail before putting the project out to tender and awarding Create + Construct the building contract.
The existing generic 1960s home sat close to the street on an unusual triangular shaped site with poor access to the rear garden. Although it had good bones and structure, it didn’t allow for modern living.
Eva Nash explains: “It was too small for their family. There was no room for a dining table and the garden didn’t feel connected. Even the front door was hard to find.”
A modern, sun-drenched open-plan pavilion was introduced at the front and contains a sleek, pale-grey kitchen—built by DBJ Furniture, who also manufactured the other cabinetry items—dining and living space, all linked to a new outdoor area where the children can enjoy playing in the pool, situated in a sunny spot along the northern aspect. Low maintenance astro turf lawns and beautiful planting by SGLA (Strachan Group Landscape Architects) ensure the area looks good all year round.
A gabled ceiling heightens the sense of volume in the new pavilion and extensive glazing creates airiness, bringing in sun and light.
While they were commissioned to rework the architecture, sustainability was foremost in Rogan Nash’s thinking. The renovation allowed them to fully explore passive solar principles as well.
The new corrugate-clad extension adjoins the existing house, where the former lounge has been repurposed into a master bedroom suite including walk-in wardrobe and ensuite. Reflecting the clean lines of the pavilion, a new secondary lounge area offers versatility for a children’s retreat or a home office. Not only does it give a better connection to the rear garden, it also provides visual links to entice the owners to use the lawn.
Clint Lockwood of Create + Construct says: “Essentially we took the original house back to the bones. All of the existing area was retrofitted with new wall linings, insulation and we replaced existing windows with APL Metro Series double-glazed windows to make it modern, add light and for thermal properties.
“It adds a high level of finish to create a seamless transition between spaces.”
A level change incorporating floor tiles as opposed to timber planks and a bench space in the new front entry, creates a distinct delineation between the existing areas and the pavilion. For Clint, while the pavilion doubled the size of the house and added luxury, this small space was one of the highlights of the project as it serves to integrate the whole structure.
Everything was redesigned from the front gate back, complete with all the hard landscaping including the pool, paving, planters and outdoor seating.
As it was so close to the street, the project required a complex Resource Consent application, which Rogan Nash managed with ease.
In most of their projects, Eva and Kate like to take a holistic approach, covering every aspect of the design, from documentation for consents, to kitchens, cabinetry, finishes, right down to the lighting and even furniture selection.
While the drawings covered everything, when it came to the actual nitty gritty of building, Create + Construct could be relied on to help resolve any unanticipated practical dilemmas.
The best challenge in this project was having to put in a barrier pile wall and SED structural engineered poles before they could excavate the swimming pool which sat so close to the footpath. “We needed a barrier,” says Clint. “It was a temporary measure before the pool could be sprayed.”
Kate says: “Although we take a traditional client/architect approach, we’re more of a one-stop-shop where a client can come to us with a blank slate. That’s why we end up with a cohesive design result. We consider all of the moments in a home from when you step inside; somewhere to put your coat, where you sit in the morning for a coffee or stand and watch children playing outside; we do as much as the client likes.”
For example, as part of the new pavilion, overlooking the garden, a small reading nook designed by the pair is the perfect place to sit and read the newspaper.
Because they become involved in every detail of the way a project comes together, Kate explains, they care a lot about who undertakes the construction work. Each project is about coordinating and collaborating with the client, says Eva.
“Our clients were great and Create + Construct were definitely the right builder for the job. They understood what we were trying to achieve and they had a great rapport with the client.
“Their craftmanship is excellent and it was a pleasure to deal with them. Constructing a metal-clad building is not easy but they brought it to life. “It has been executed beautifully. They have the workmanship and ability that’s not always available in construction.”
“Because of that, we’ve ended up with a very good project. And we’re about to work on another project with them. It’s an ongoing relationship.”
Clint adds it was great working with Rogan Nash who were very creative. “They introduced a very nice joinery package. The details were exceptional. It made our job easier working with good clients who had done a lot of research, a great design and well-detailed drawings.”
Words by Vicki Holder
Photography by Simon Wilson
