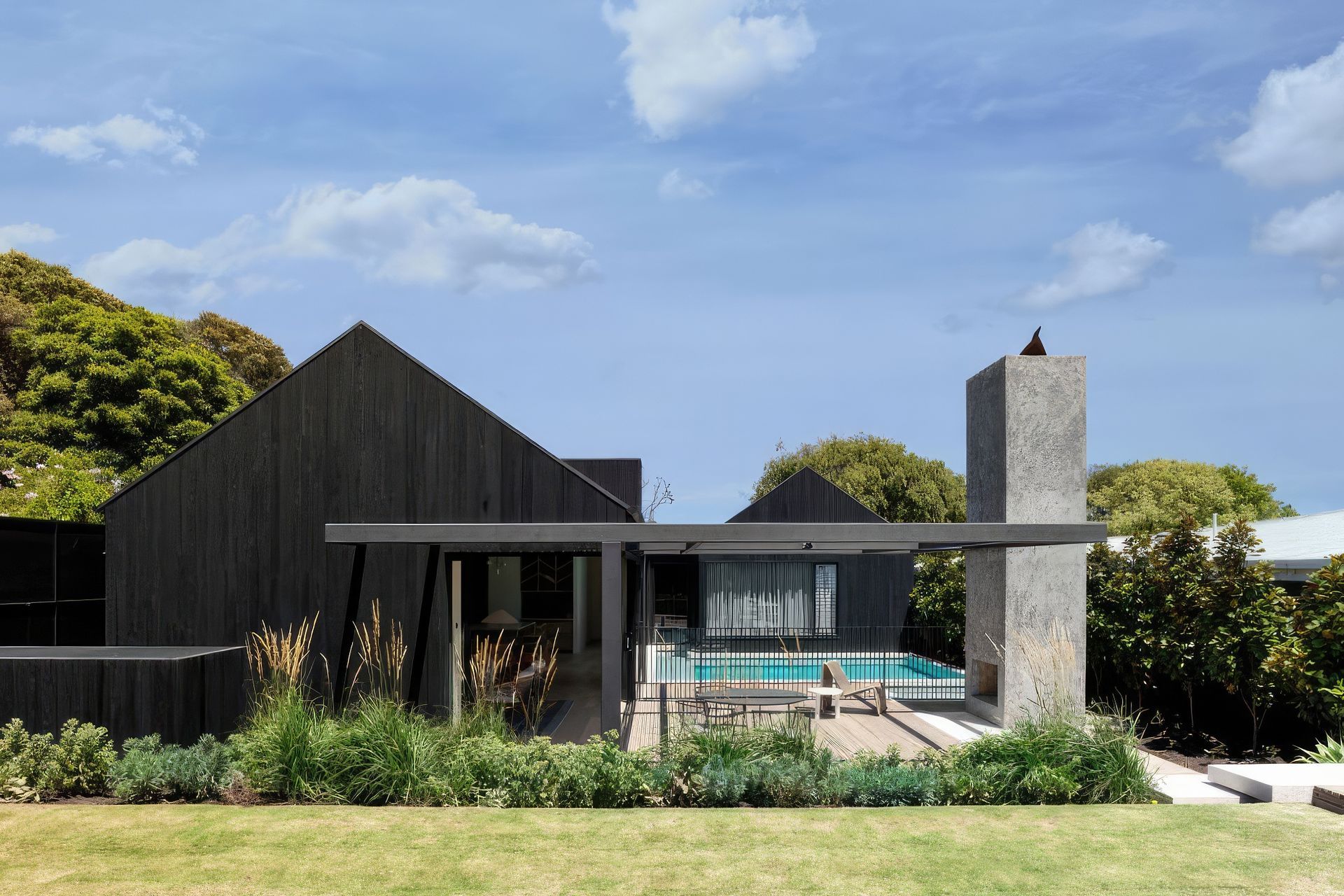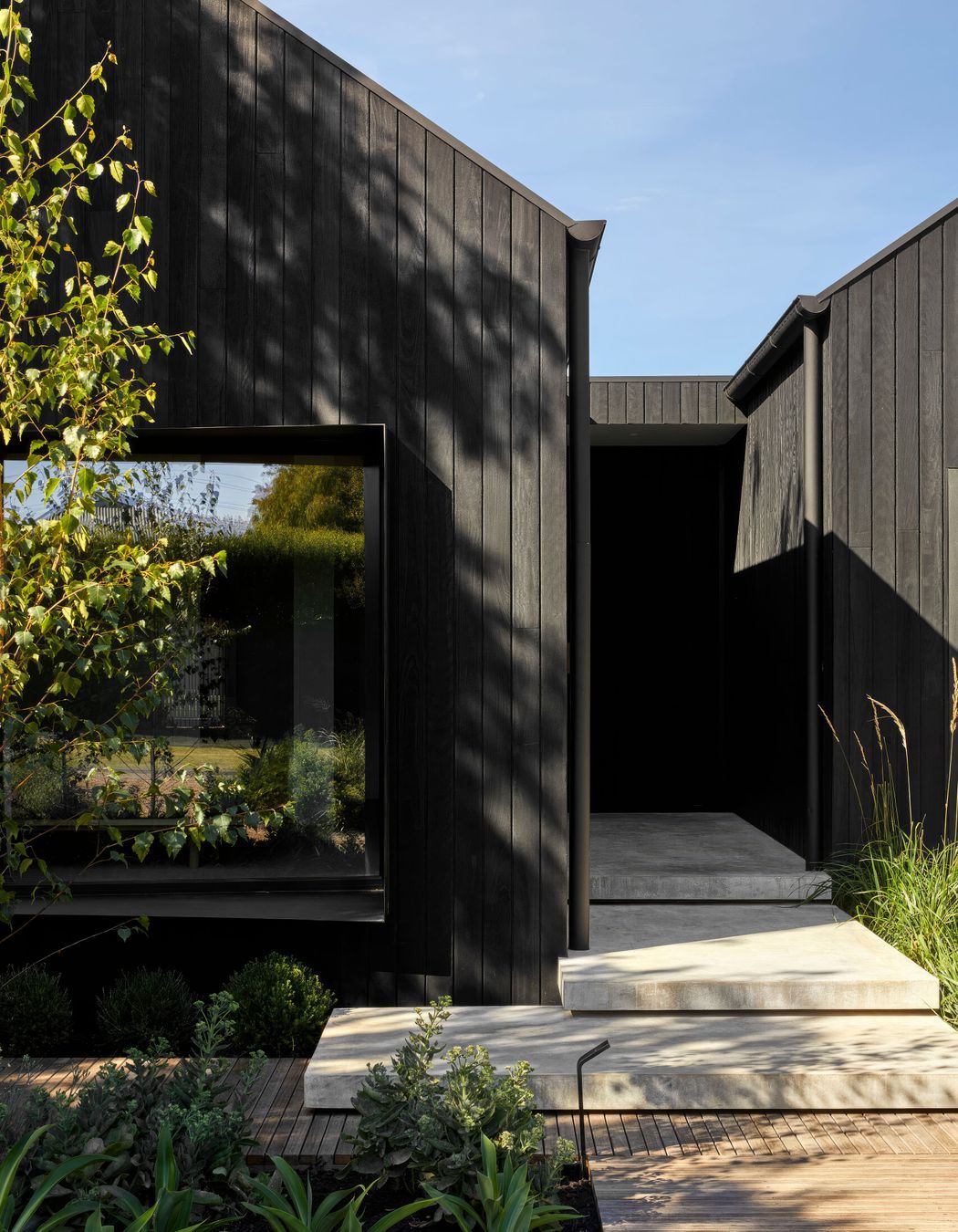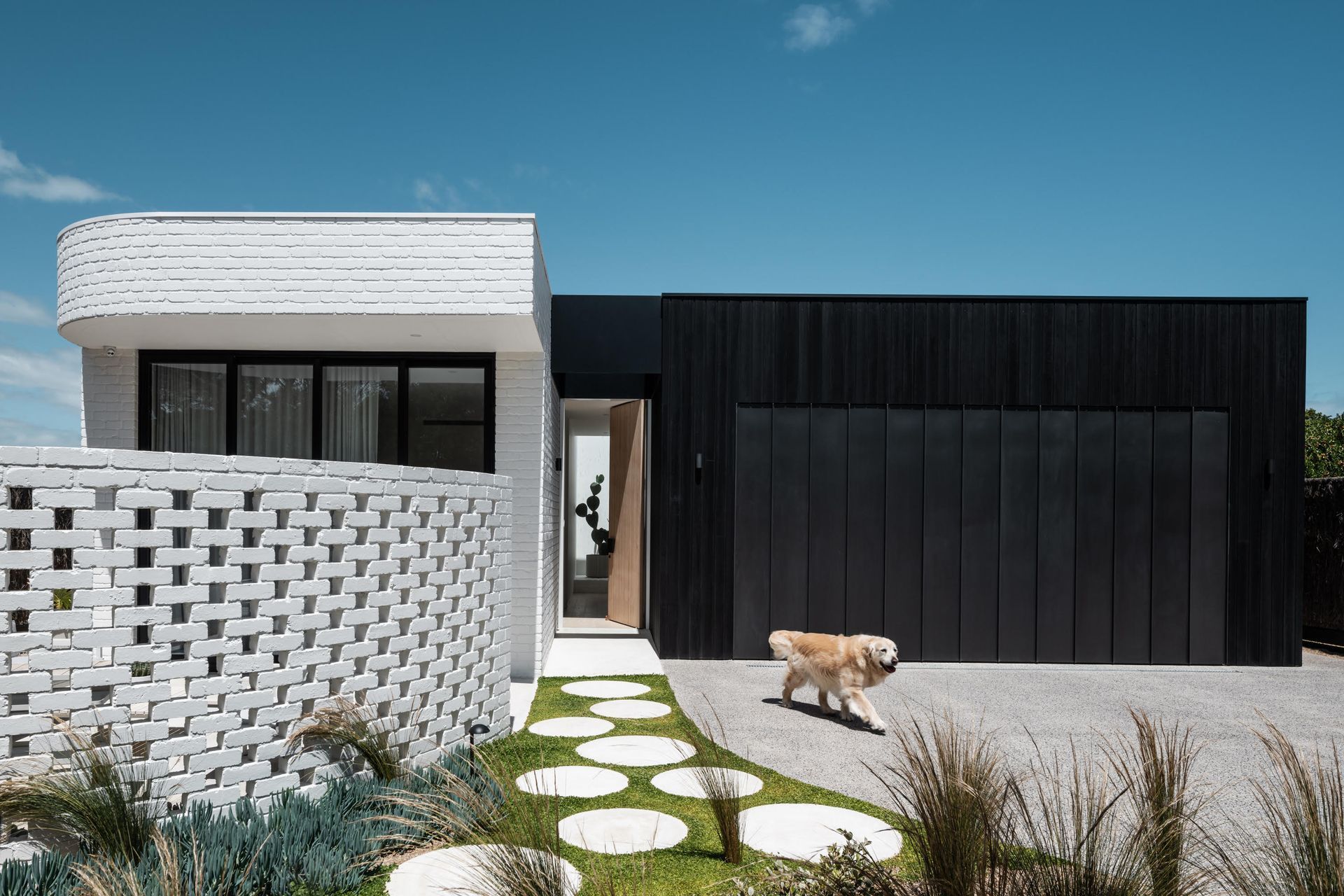About
Blairgowrie House.
ArchiPro Project Summary - Blairgowrie House features a striking black facade with charred timber cladding, seamlessly integrating indoor and outdoor spaces for ideal summer entertaining by the pool, harmoniously blending with its landscaped surroundings.
- Title:
- Blairgowrie House
- Manufacturers and Supplier:
- Eco Timber Group
- Category:
- Residential/
- New Builds
- Photographers:
- Dave Kulesza
Project Gallery


Views and Engagement
Professionals used

Eco Timber Group. Eco Timber Group are at the forefront of innovative and architectural timber products for over 25 years.
Sustainable Timber Supplier
Timber Cladding
Interior Timber
Exterior Timber
Architectural Builds
Decking
Exterior Products
Interior Products
New Builds
Renovations
AUSTRALIA MADE & OWNED
Our experience, innovative architectural profiles and timber systems are unmatched in the industry and we have the wealth of experience and knowledge to make the timber component of your project shine!
If you are looking for a timber supplier in Melbourne or interstate, look no further than Eco Timber Group.
Year Joined
2024
Established presence on ArchiPro.
Projects Listed
44
A portfolio of work to explore.
Responds within
1d
Typically replies within the stated time.

Eco Timber Group.
Profile
Projects
Contact
Other People also viewed
Why ArchiPro?
No more endless searching -
Everything you need, all in one place.Real projects, real experts -
Work with vetted architects, designers, and suppliers.Designed for New Zealand -
Projects, products, and professionals that meet local standards.From inspiration to reality -
Find your style and connect with the experts behind it.Start your Project
Start you project with a free account to unlock features designed to help you simplify your building project.
Learn MoreBecome a Pro
Showcase your business on ArchiPro and join industry leading brands showcasing their products and expertise.
Learn More

















