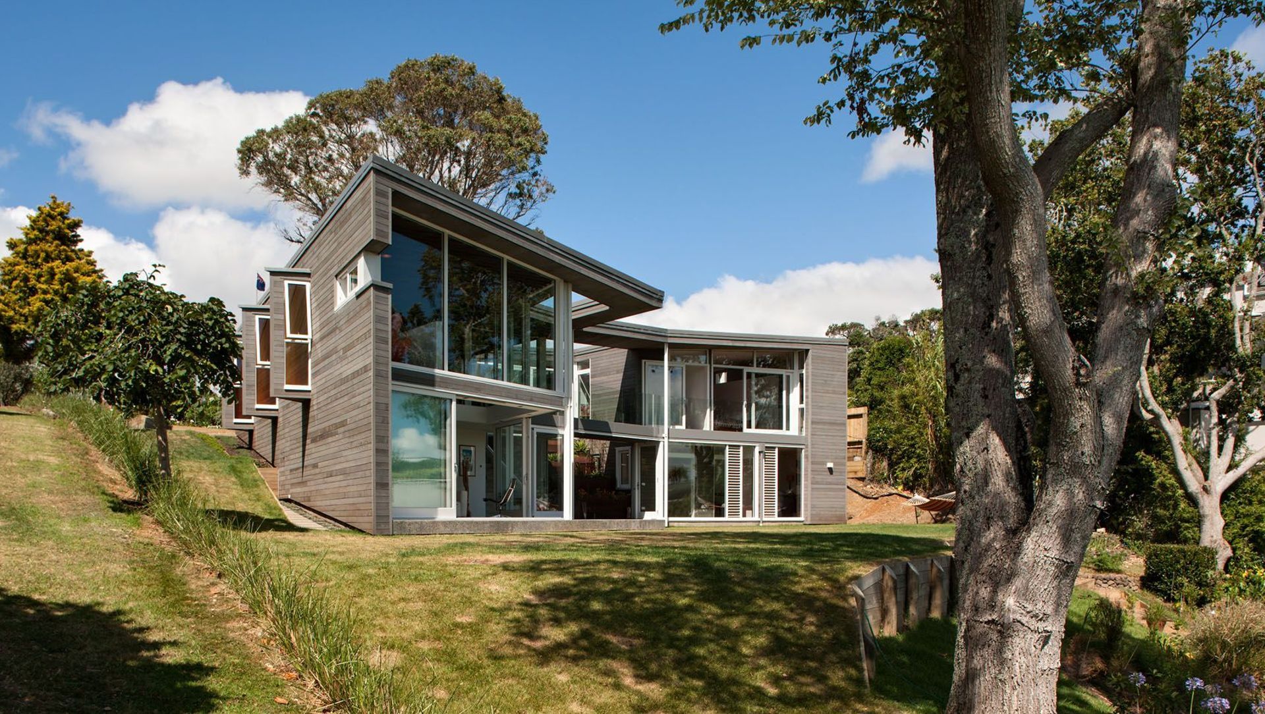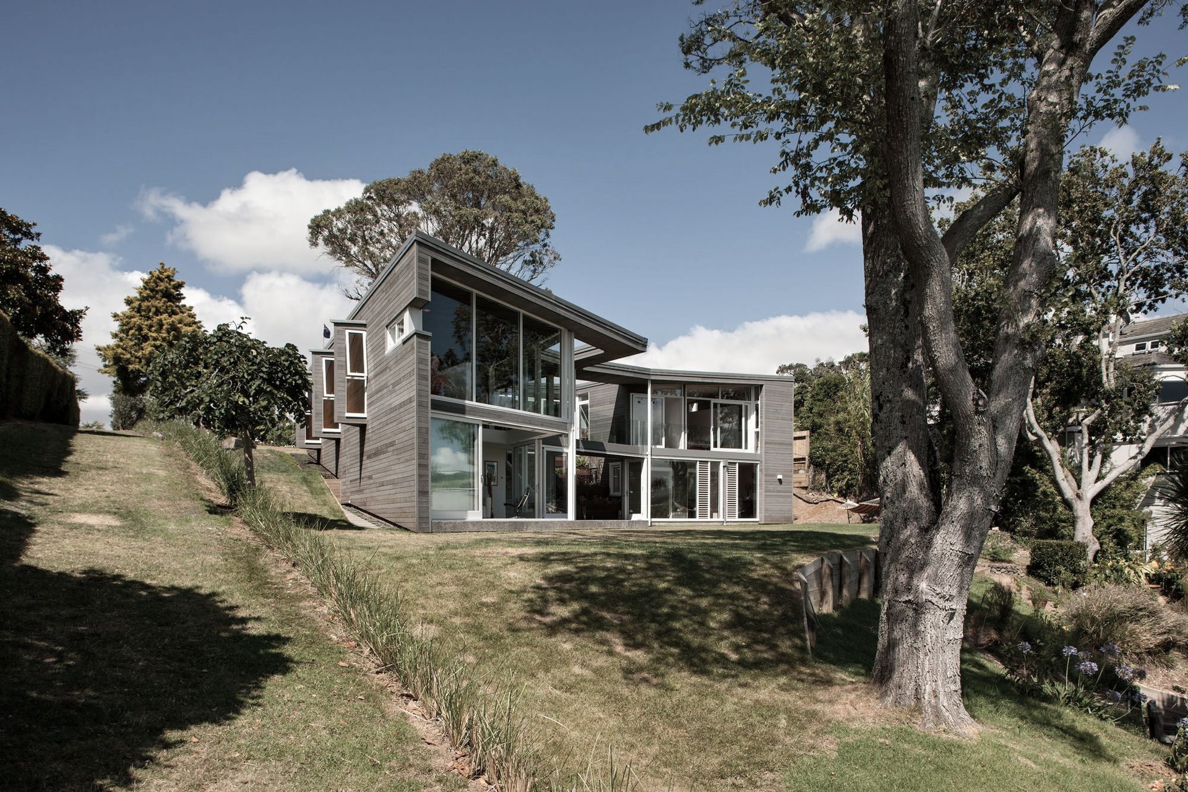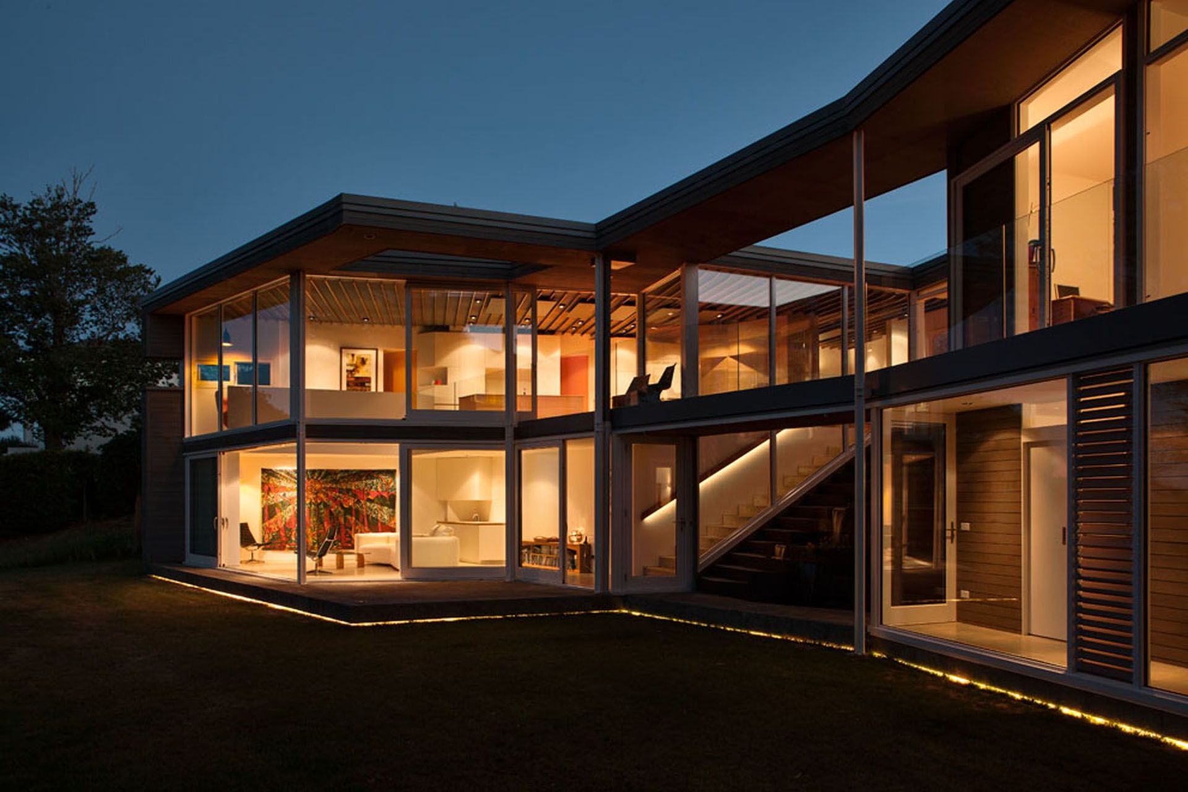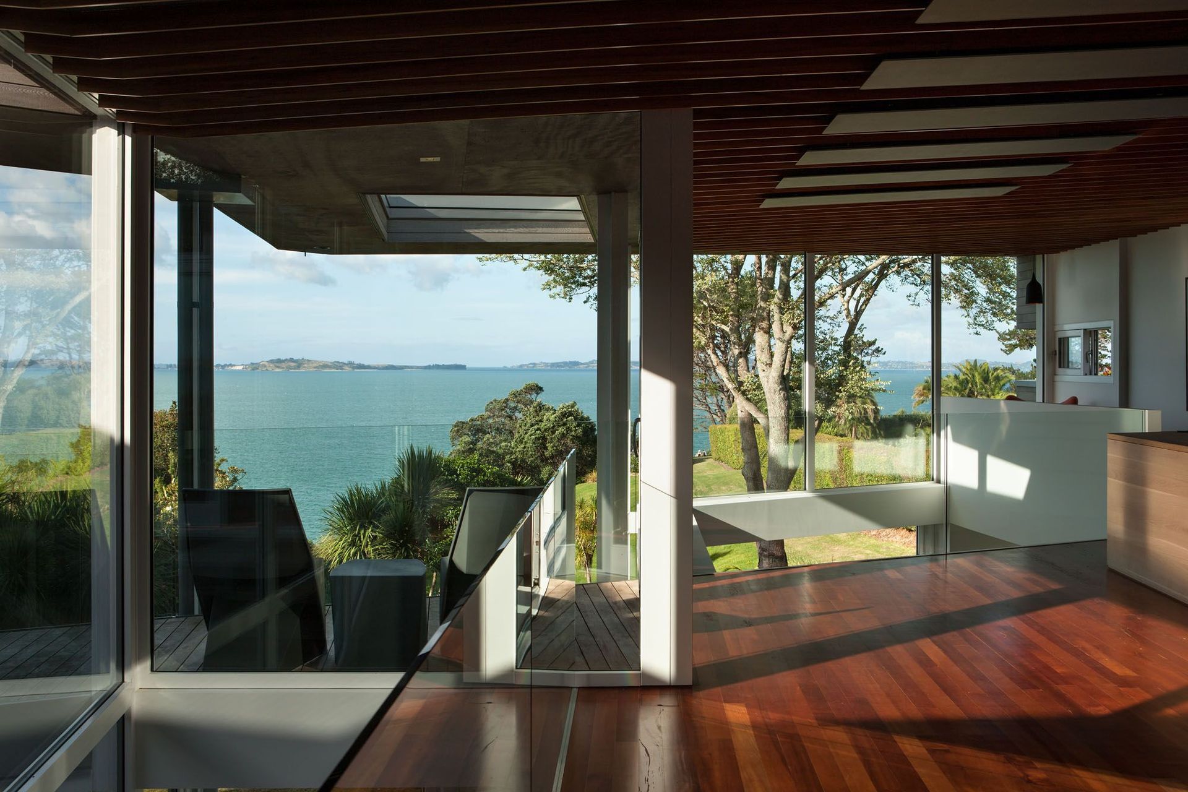About
Bleakhouse Road Home.
ArchiPro Project Summary - Contemporary home completed in 2015, featuring innovative design elements, sustainable practices, and breathtaking views of the Gulf Islands, seamlessly integrating water features and reclaimed materials for an environmentally conscious living experience.
- Title:
- Bleakhouse Road Home
- Builder:
- Stehr Brothers Construction
- Category:
- Residential/
- New Builds
- Completed:
- 2015
- Building style:
- Contemporary
- Photographers:
- Simon Devitt
Project Gallery
Views and Engagement
Products used
Professionals used

Stehr Brothers Construction. Construction You Can Count OnQuality construction not only means delivering an excellent product at a competitive price, but standing behind it long after the project has been completed. We take pride in every job we manage and our commitment to quality control; approachable, experienced staff and giving our clients a hassle free experience is what sets us apart from the rest.Stehr Brothers business partnership began in 1985, when brother Wok returned from living on Norfolk Island and joined Don in a new family enterprise. It was an exciting time to be involved in the Construction industry. The economy was strong and the company was able to tackle diverse projects, gaining wide experience across the construction field.Stehr Brothers was established to create a worthwhile entity providing security and vocations for our families by carrying out interesting construction projects that provided a great sense of accomplishment. Experience has shown that Stehr Brothers reputation is widely known throughout the Auckland region, as a dependable, quality construction company.With changes in legislation and the industry becoming more accountable, a great change for everyone involved, Stehr Brothers began to diversify. As well as the High End Residential projects we were well known for historically, we became involved in animal wintering sheds, small/mid-size civil projects, weather tight reclad developments, tilt panel commercial construction and multi-use retail/apartment complex’s. We continue to challenge ourselves and take on projects outside the norm. We are currently involved with seismic strengthening to a number of Auckland commercial buildings.Stehr Brothers now employ a team of 14 keen, energetic staff, including 5 Licensed Building Practitioners. We work closely with Hazardco, to ensure onsite Health & Safety requirements are consistently maintained. We are pleased to work alongside the Building & Construction Industry Training Organisation in employing and supporting apprentices into the industry. And we are proud members of the Certified Builders Association of New Zealand, providing additional assurance to our clients that their investment will be protected.
Year Joined
2018
Established presence on ArchiPro.
Projects Listed
8
A portfolio of work to explore.
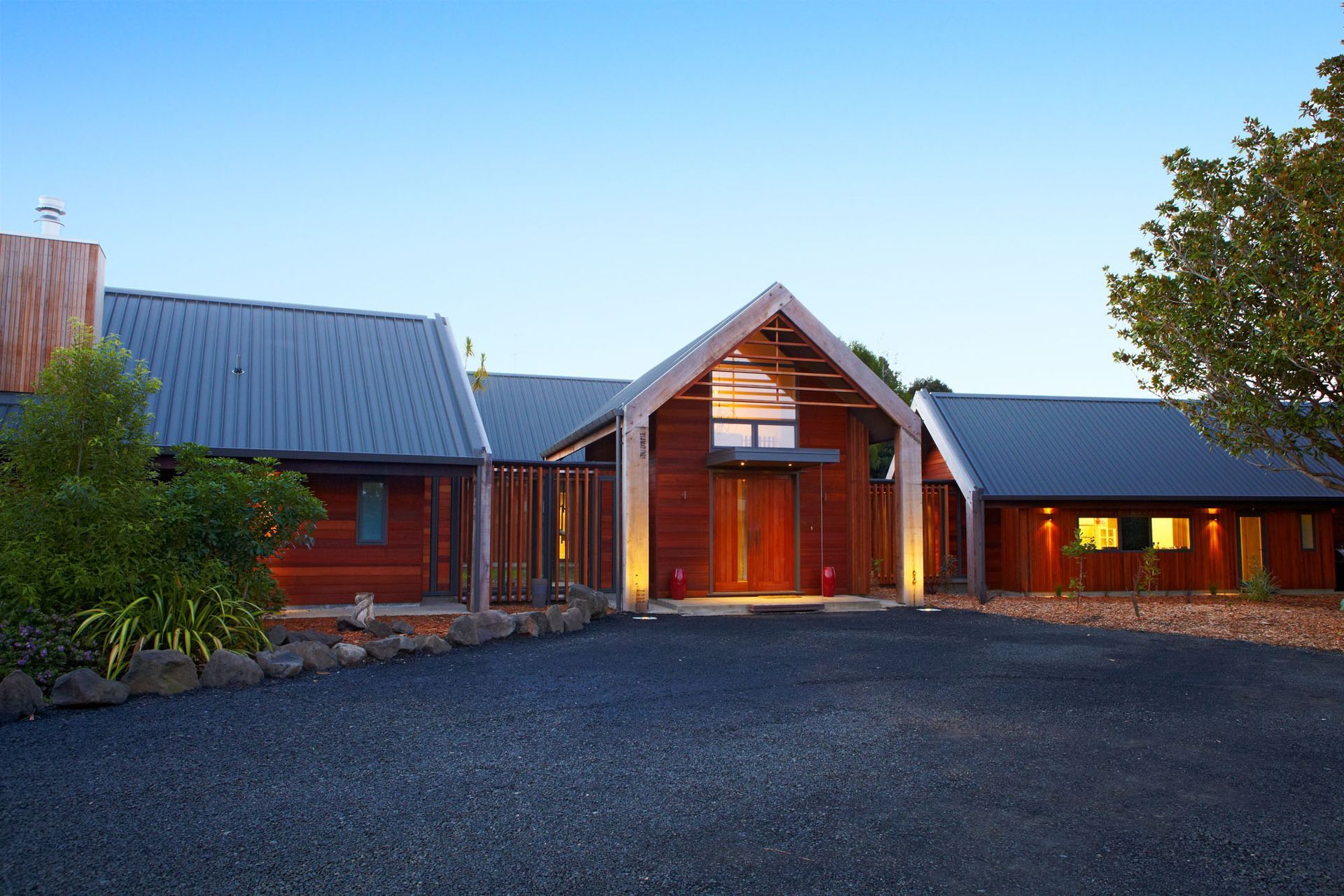
Stehr Brothers Construction.
Profile
Projects
Contact
Project Portfolio
Other People also viewed
Why ArchiPro?
No more endless searching -
Everything you need, all in one place.Real projects, real experts -
Work with vetted architects, designers, and suppliers.Designed for New Zealand -
Projects, products, and professionals that meet local standards.From inspiration to reality -
Find your style and connect with the experts behind it.Start your Project
Start you project with a free account to unlock features designed to help you simplify your building project.
Learn MoreBecome a Pro
Showcase your business on ArchiPro and join industry leading brands showcasing their products and expertise.
Learn More