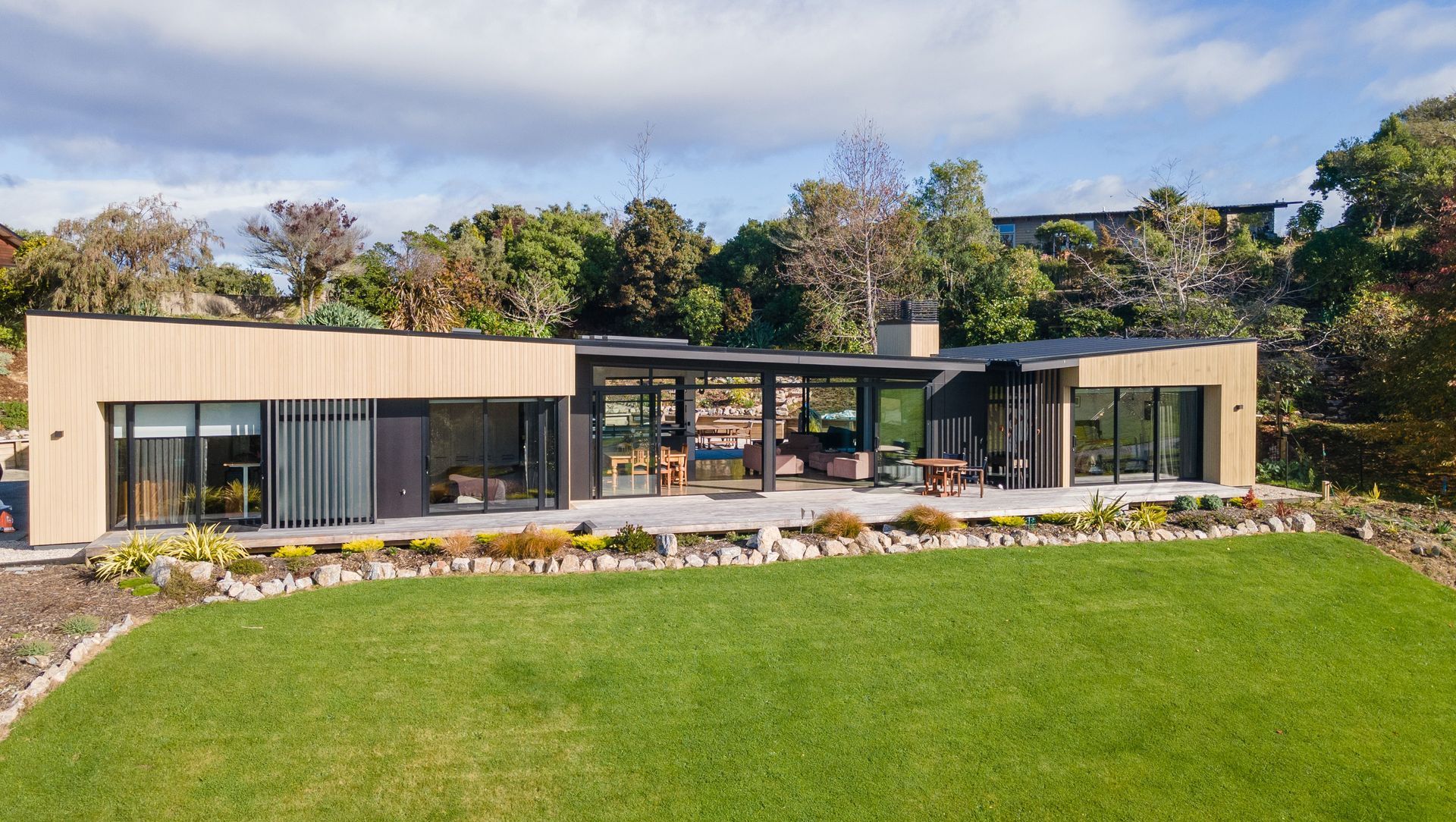About
Brabant.
ArchiPro Project Summary - A stunning three-bedroom home in Ruby Bay featuring expansive glass for breathtaking views, passive heating solutions, and a beautifully designed exterior that harmonizes with its natural surroundings.
- Title:
- Brabant
- Design & Build:
- Contemporary Homes
- Category:
- Residential/
- New Builds
Project Gallery
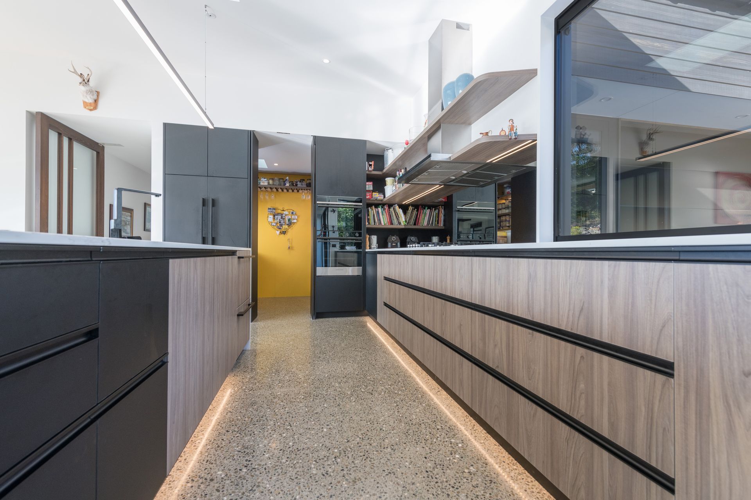
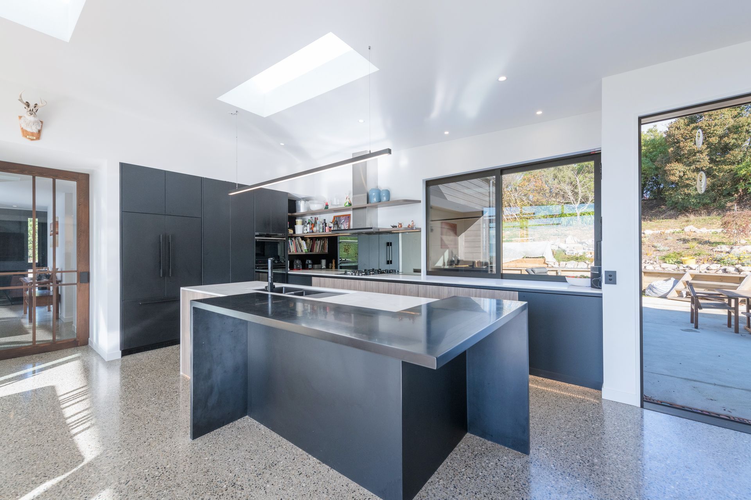
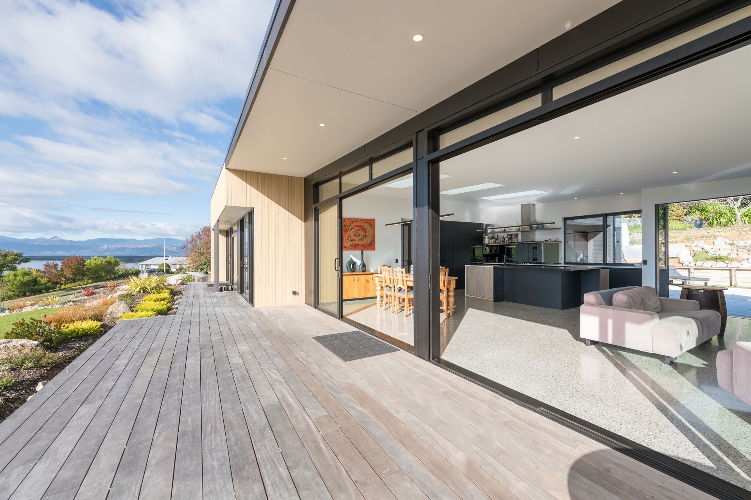
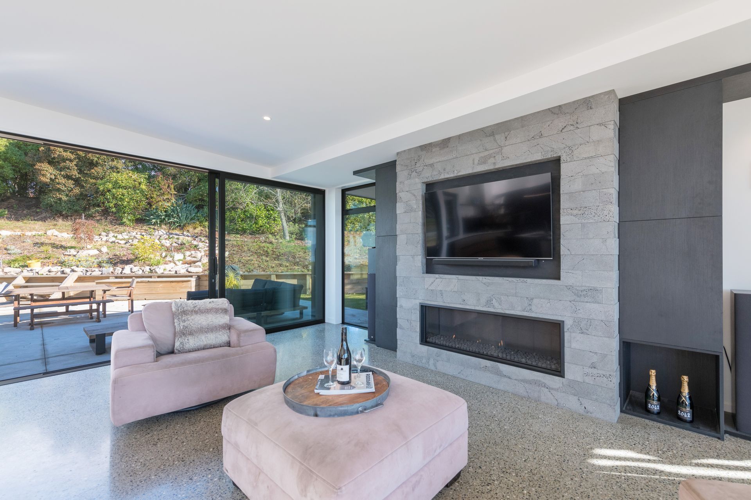

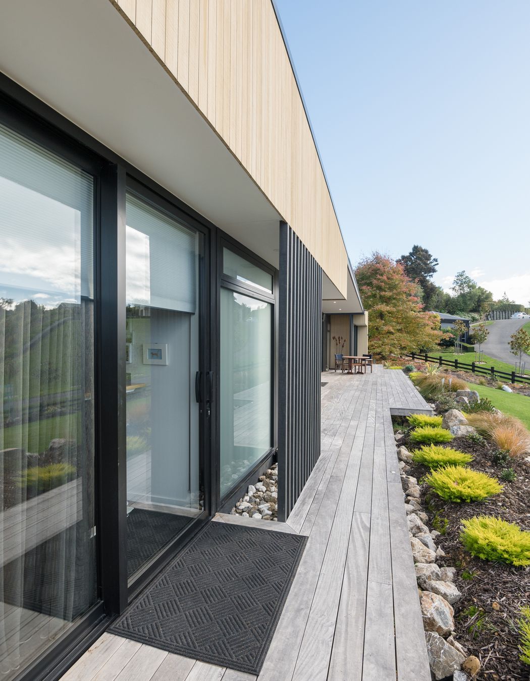
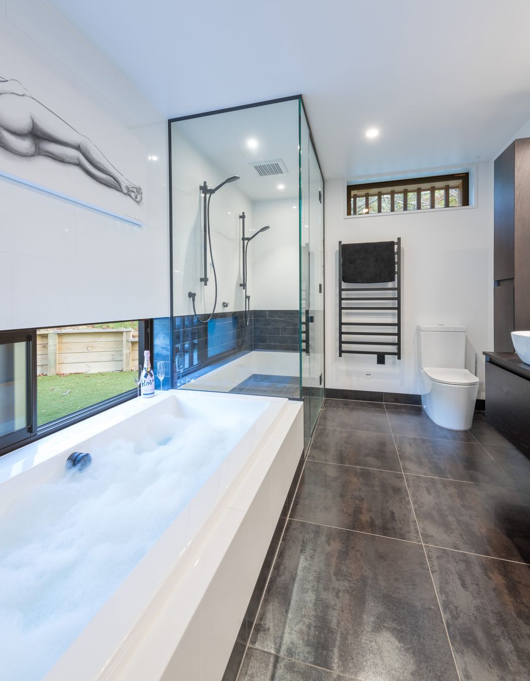
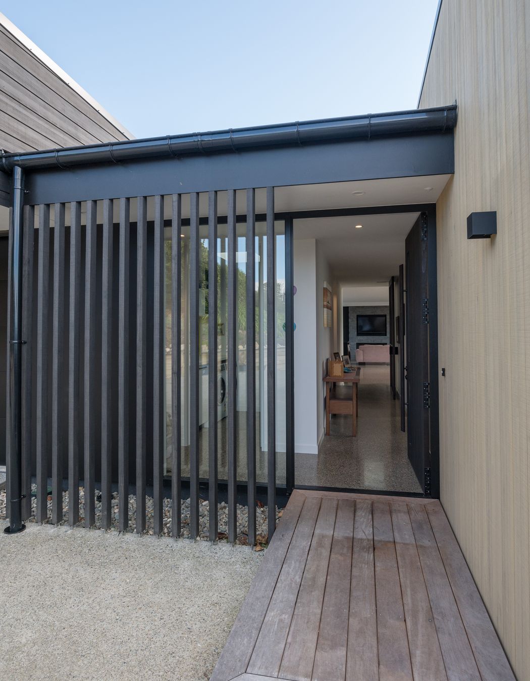
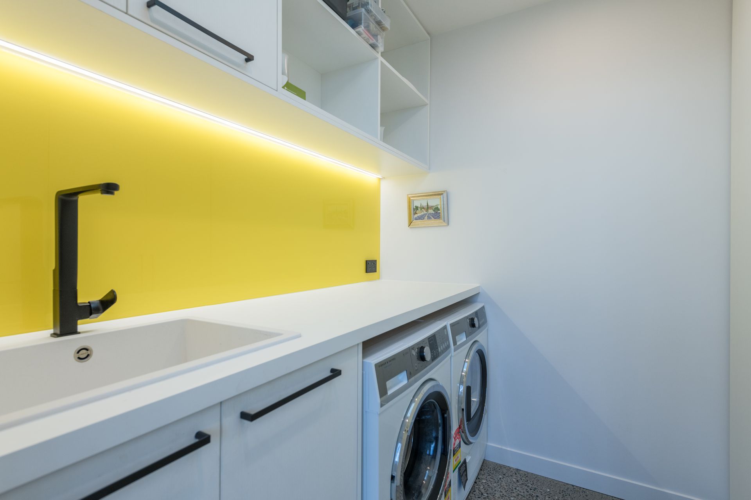
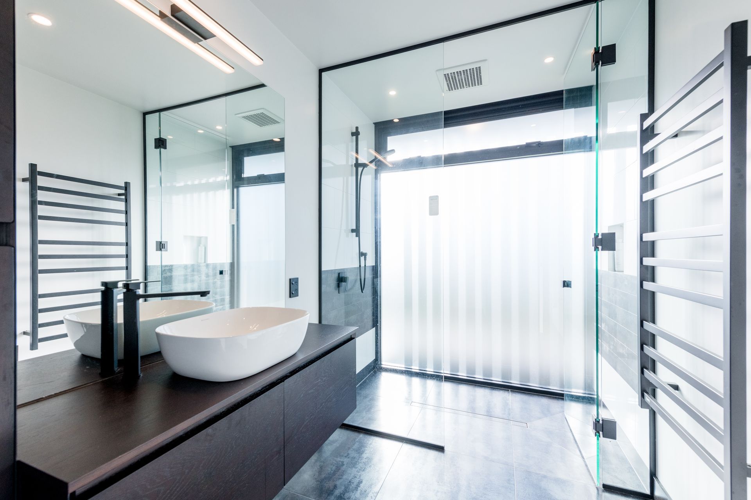
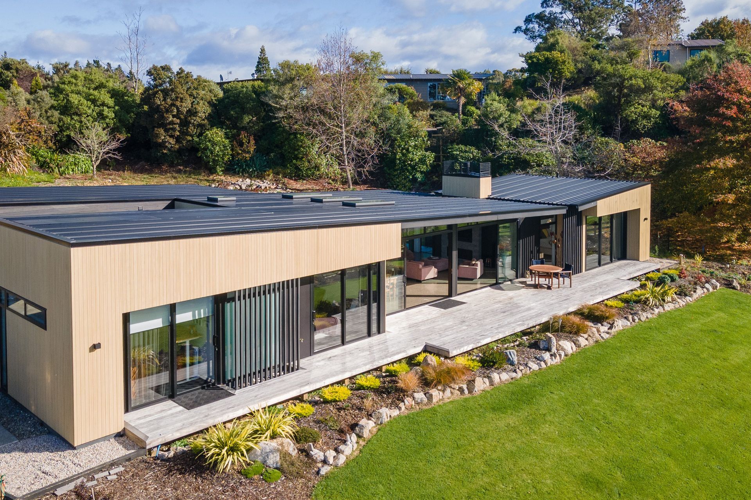
Views and Engagement
Professionals used

Contemporary Homes. Born in Palmerston North and formally educated at Palmerston North Boys High School, Paul went on to study Engineering and completed a New Zealand Certificate of Mechanical Engineering.
After 26 years involved in Engineering and Sales & Marketing Roles, Paul was simultaneously exploring his creative instinct for architecture and construction, so Paul decided in 1996 to establish a property development and Construction business that designed and constructed architectural residential housing that was innovative, sustainable, and affordable.
After completing various property developments, in 2008 Paul established Contemporary Homes, with a dedication approach to generating architectural form and function solutions to meet a growing demand for modern and contemporary housing that was affordable. Having built and proved these concepts, Paul then added to these design principles, better building systems, and products to future proof each home, to maximise its performance, to provide a new level of living and sustainable building standards. These designs and principles reflect Paul’s very personal vision of modern and contemporary design that meets the traditions of classic Kiwi Living. At heart Paul’s unique style is inspired by form and function that creates timeless simplicity and providing affordable living solutions for today.
Since 2008, Contemporary homes have built an enviable portfolio of awarding winning homes for many clients, each uniquely crafted for site, orientation, desired living functionality, and to reflect the client’s scope and personality.
This approach builds a strong relationship between our company individuals and each client, developing a team culture while generating trust and belief in the process transposing into an awesome result.
We approach each project with a consistent process, starting with consultancy, design, quantity surveying, construction, and project management with our own in-house resources.
We are a family business with my wife Melissa managing our Show homes and Sales process and my son Jacob who is involved as Project Manager and Company administrator, each with a passion for delivering of the best experience and service.
We employ and contract skilled qualified progressive forward-thinking personnel that have the same passion and vision for finely crafted well designed homes and happy homeowners.
We are always available, approachable, and welling to design and build your home, whether it be your design or ours, we will deliver an experience you will want to repeat.
Year Joined
2021
Established presence on ArchiPro.
Projects Listed
23
A portfolio of work to explore.
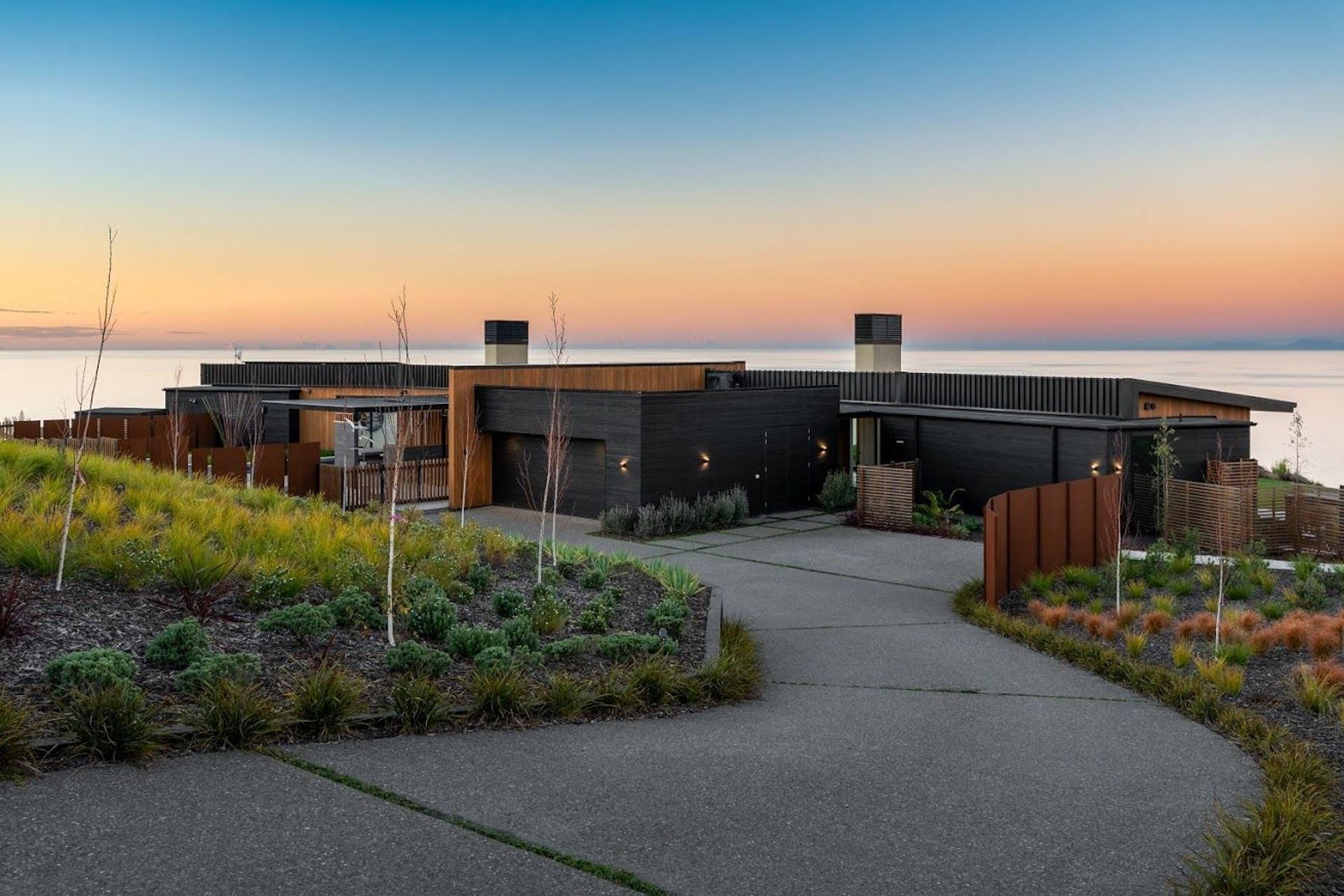
Contemporary Homes.
Profile
Projects
Contact
Other People also viewed
Why ArchiPro?
No more endless searching -
Everything you need, all in one place.Real projects, real experts -
Work with vetted architects, designers, and suppliers.Designed for New Zealand -
Projects, products, and professionals that meet local standards.From inspiration to reality -
Find your style and connect with the experts behind it.Start your Project
Start you project with a free account to unlock features designed to help you simplify your building project.
Learn MoreBecome a Pro
Showcase your business on ArchiPro and join industry leading brands showcasing their products and expertise.
Learn More