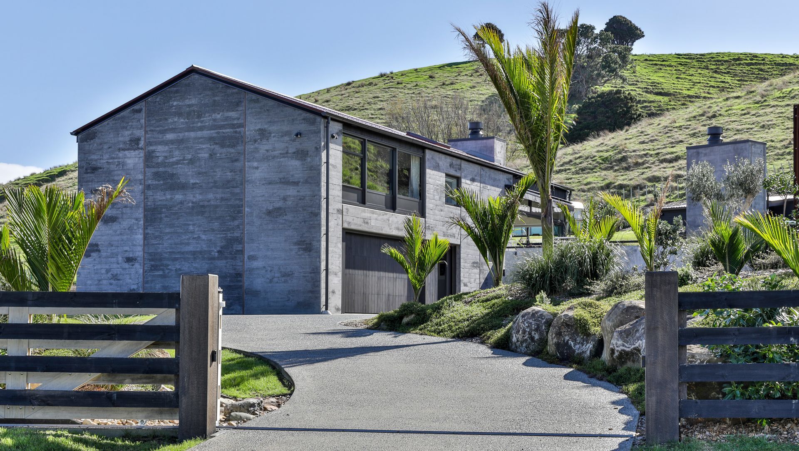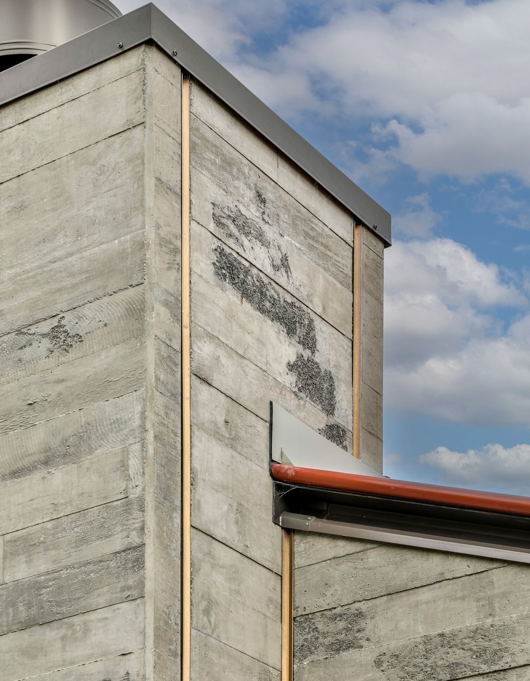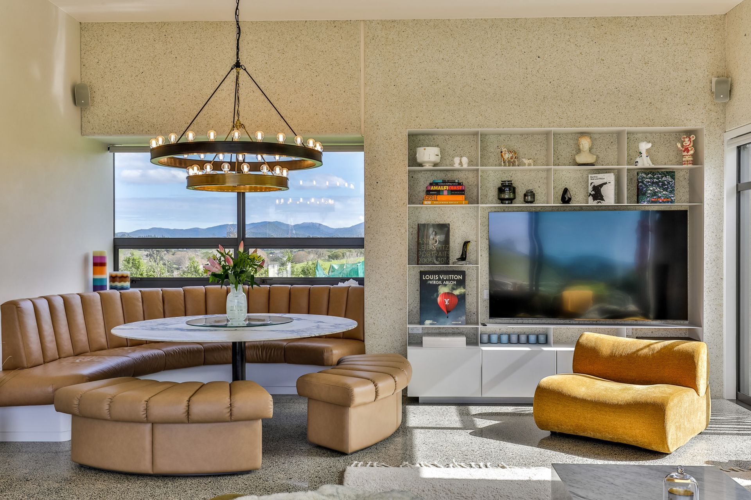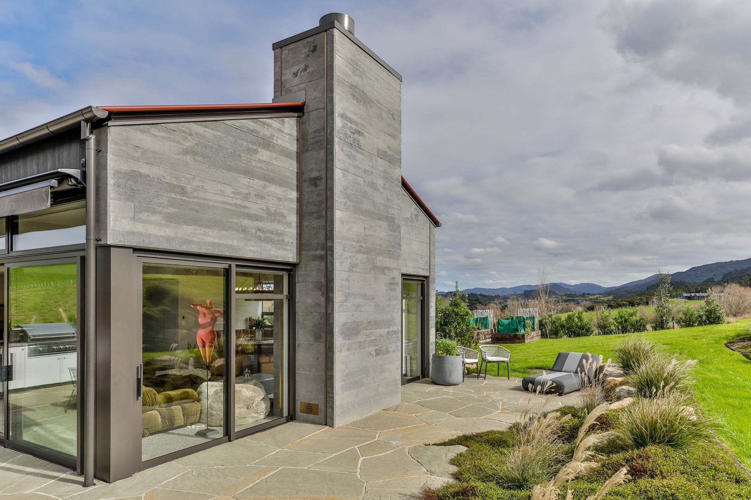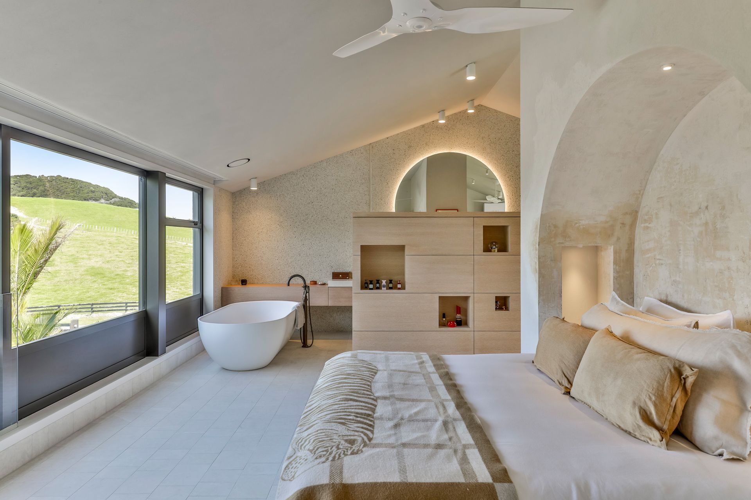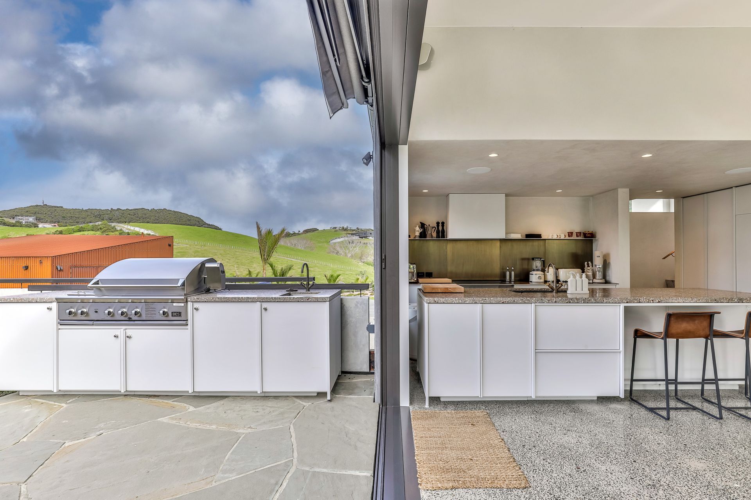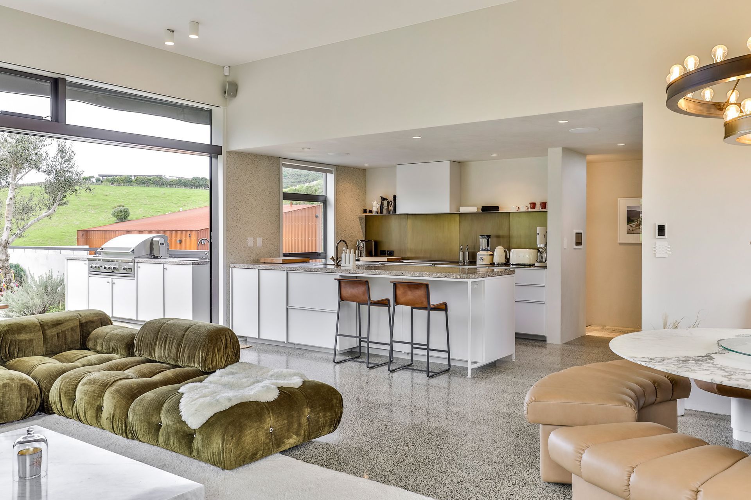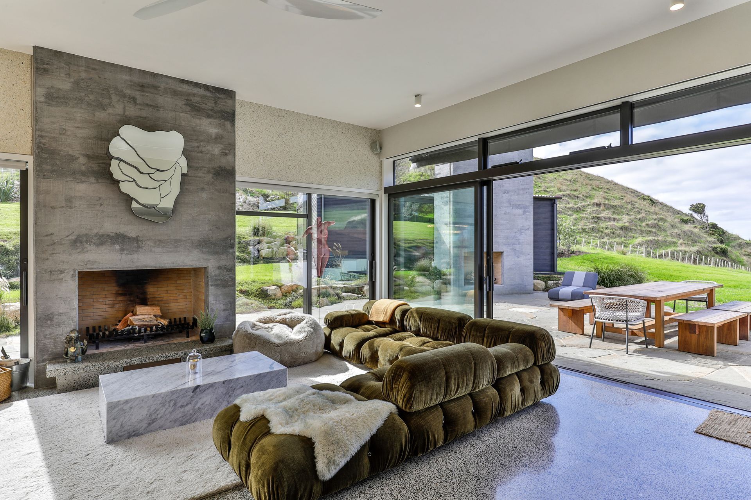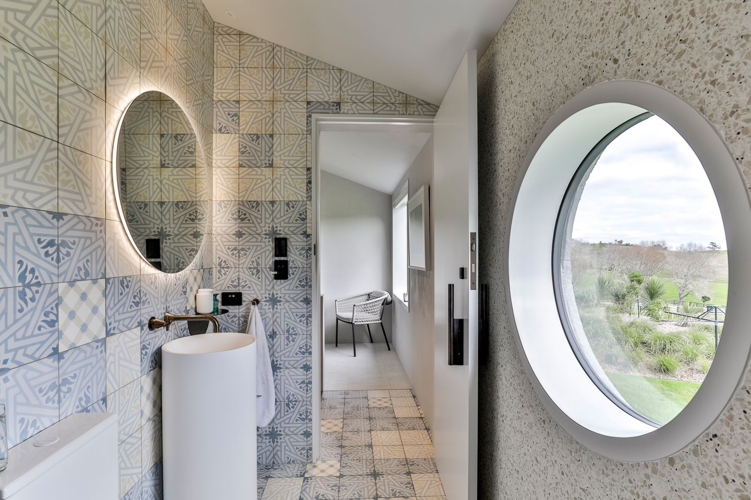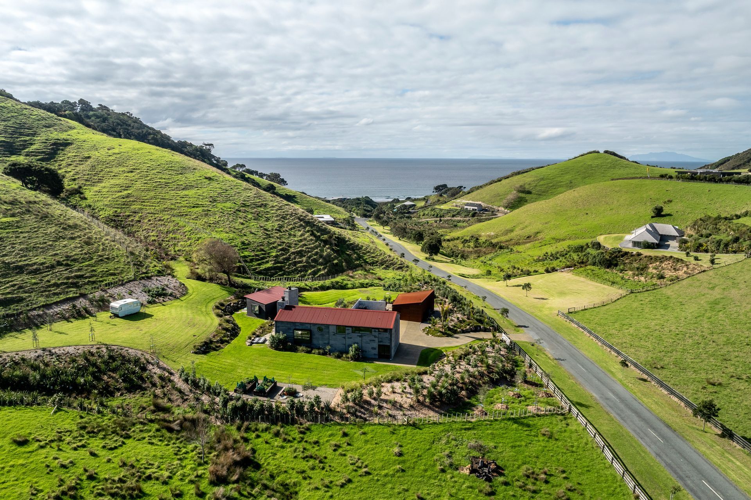Bream Tail Farm.
ArchiPro Project Summary - A contemporary coastal retreat featuring three architecturally distinct structures, including a precast concrete main residence, a striking black timber guest house with dual wings, and a versatile rustic garage transformed into a games room and overflow sleepout.
- Title:
- Bream Tail Farm
- Builder:
- Broswick Builders
- Category:
- Residential/
- New Builds
- Region:
- Mangawhai Heads, Northland, NZ
- Completed:
- 2025
- Price range:
- $3m - $5m
- Building style:
- Contemporary
- Photographers:
- Jamie Cobel Photographer
Main Residence
The main residence design was based on a traditional woodshed and is a bold and contemporary one-bedroom home constructed from precast concrete, creating a strong architectural presence against the natural landscape. Inside, the palette is refined yet striking, with carefully selected tiles adding texture and interest throughout. A built-in curved dining nook provides a sculptural focal point and a cosy space for meals, seamlessly integrated into the open-plan layout. Every piece of furniture has
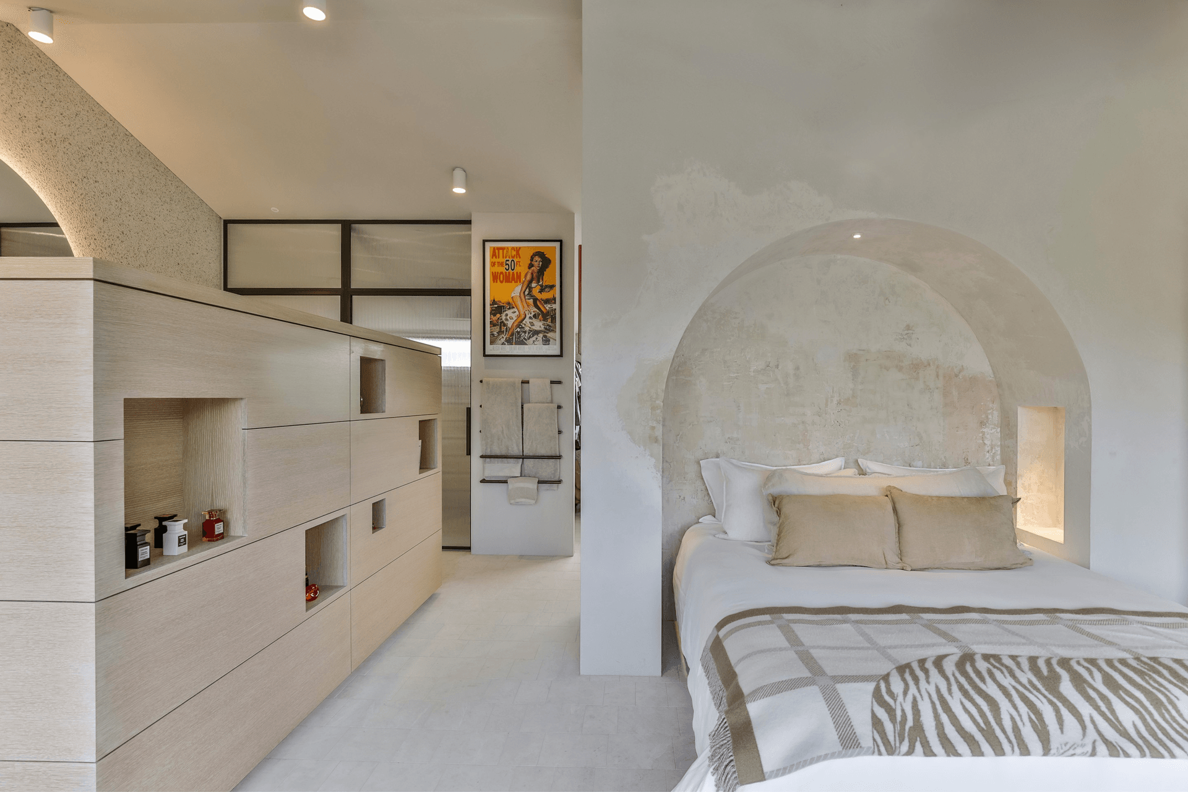
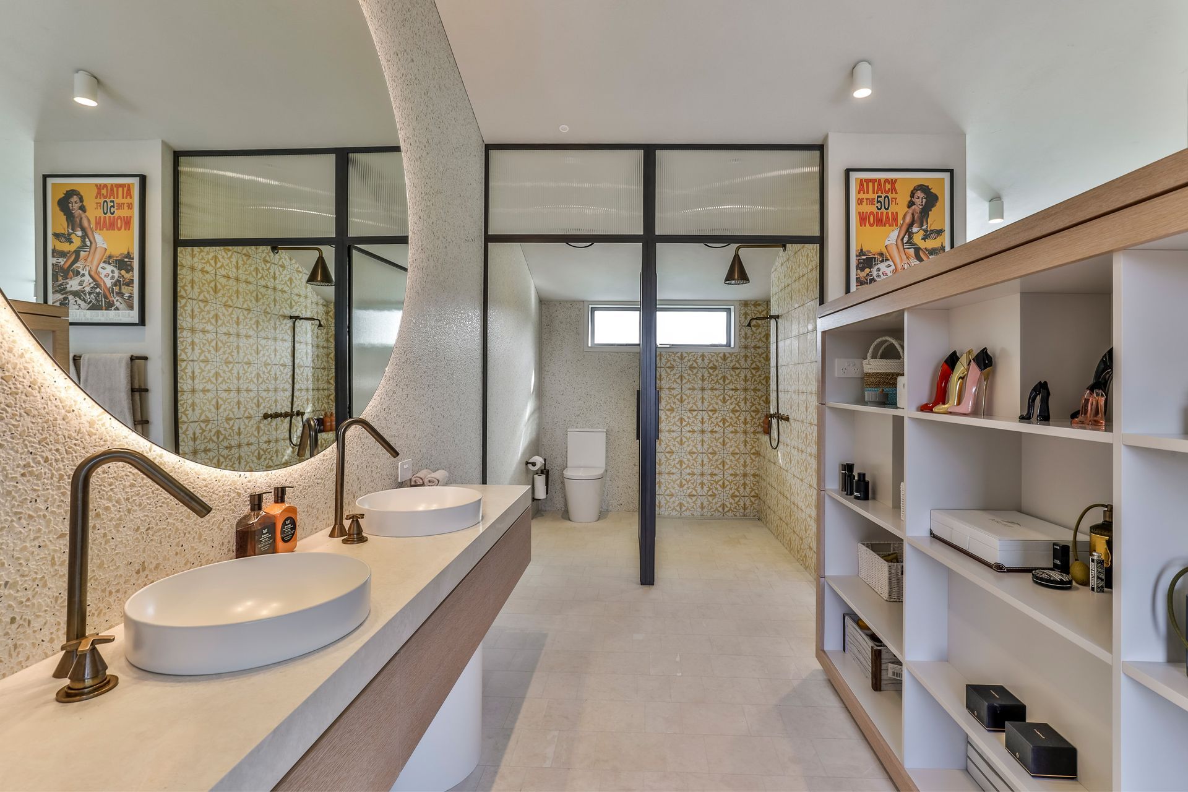
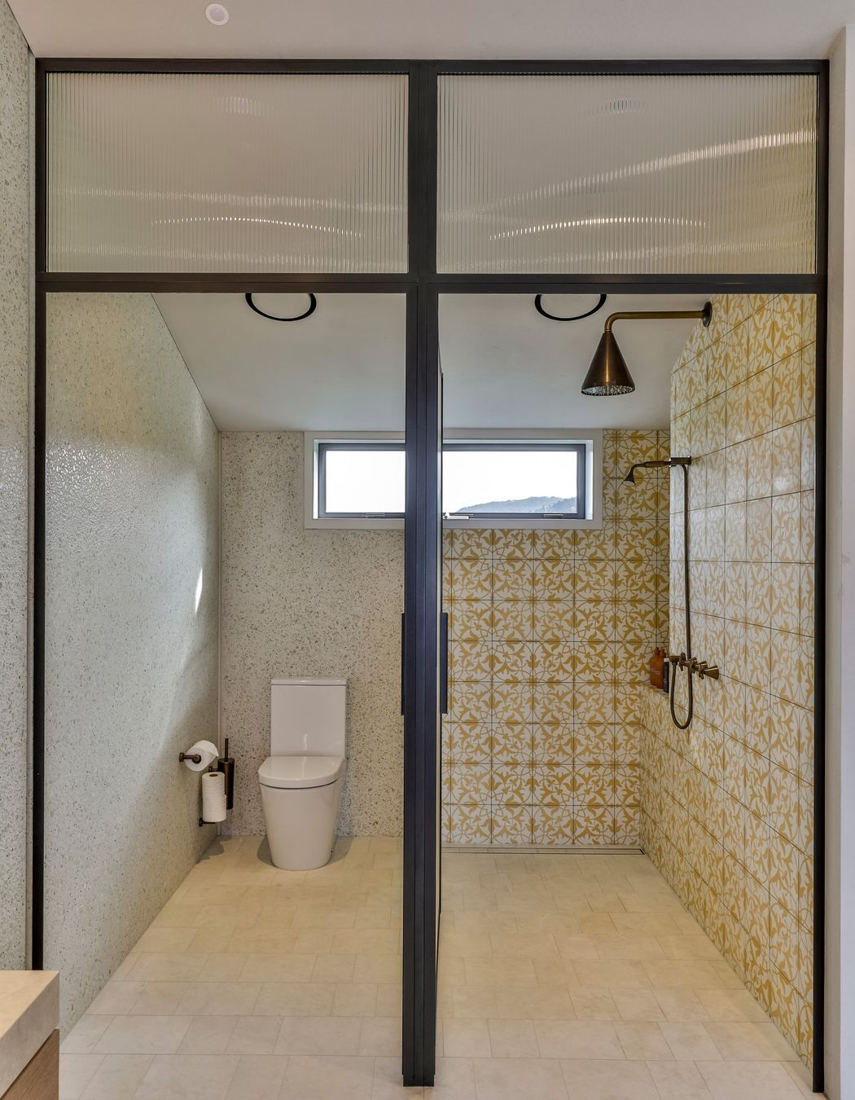
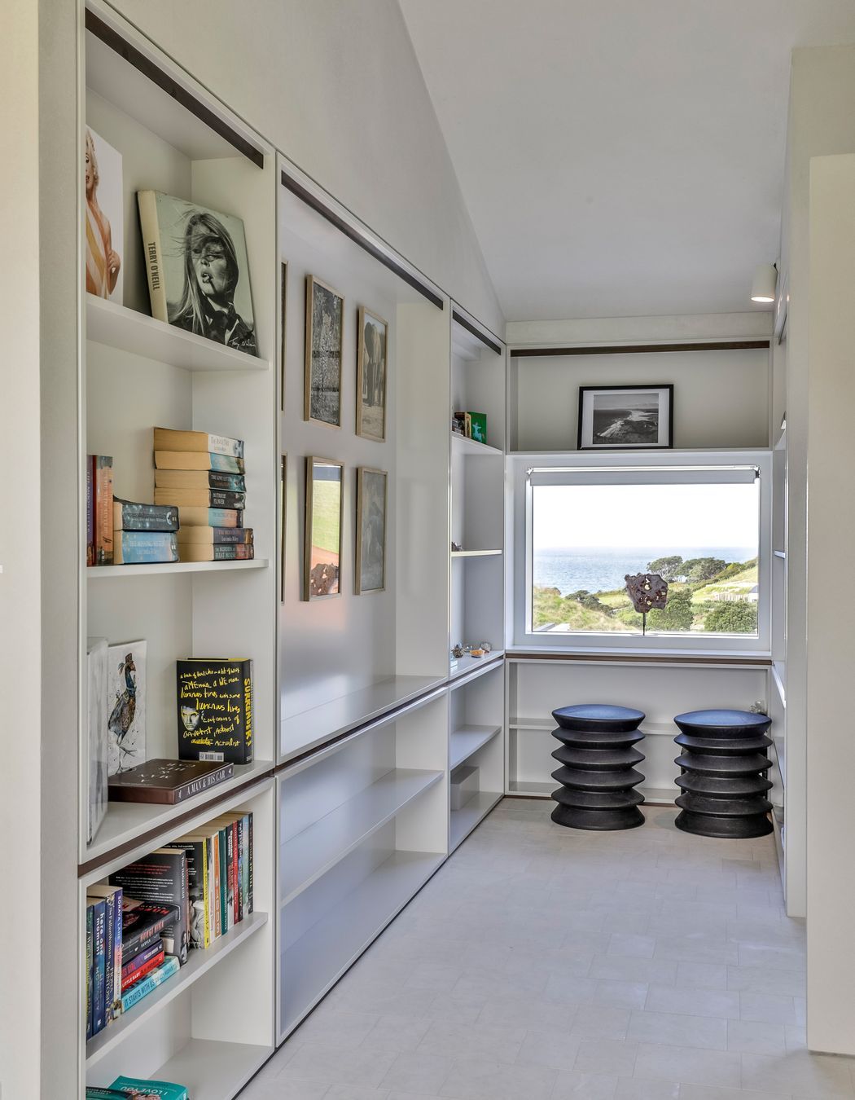
The Guest House
Tucked behind the outdoor fireplace, the guest house offers a private and inviting retreat. Designed with two separate bedrooms, each space features a built-in bench seat to relax on and integrated storage. The bedrooms open onto a shared moody bathroom, where deep green tiles and matte black fixtures create a rich, atmospheric feel. This guest house blends comfort and functionality with bold design choices, making it an ideal space for hosting friends or extended family.
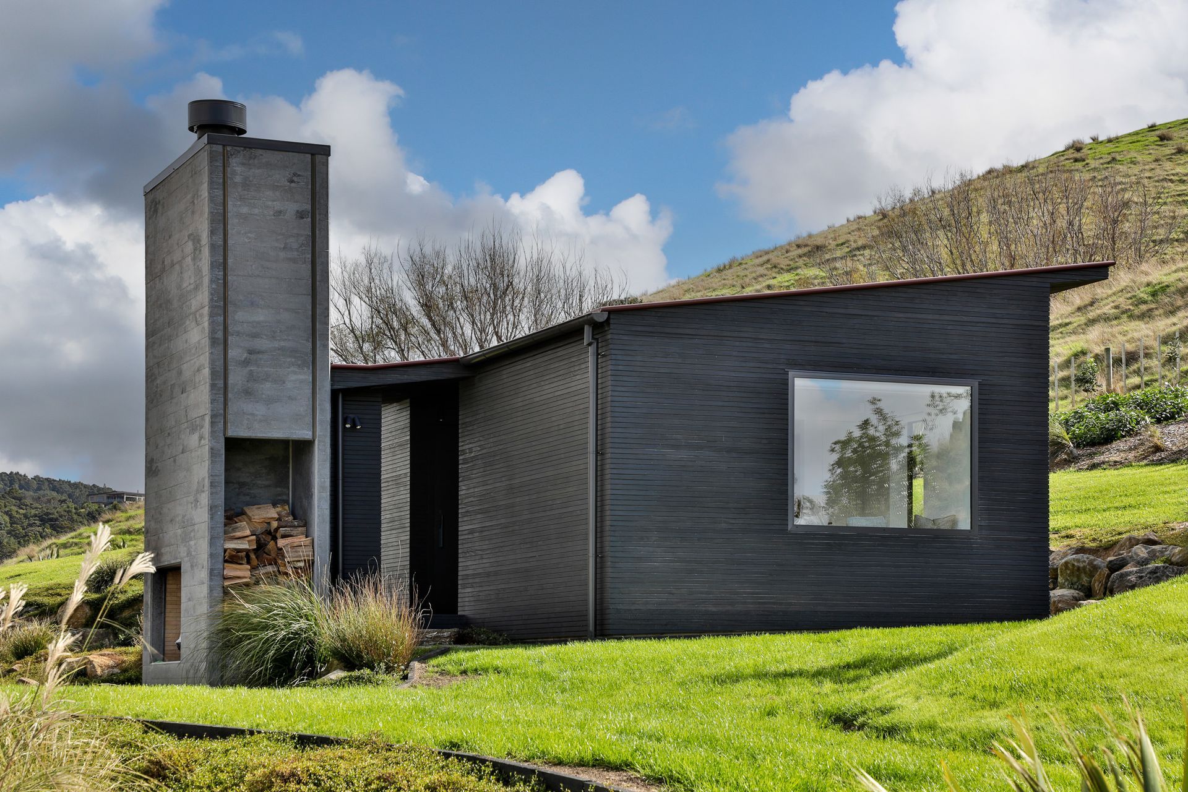
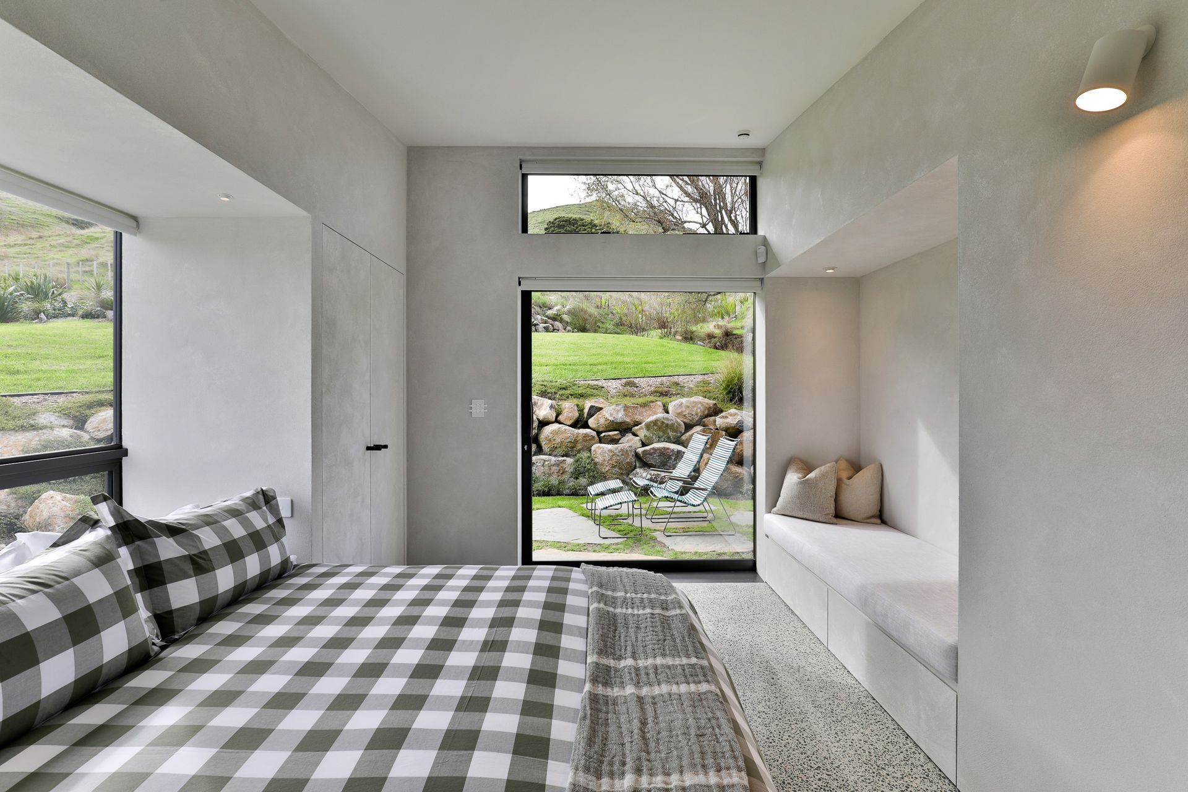
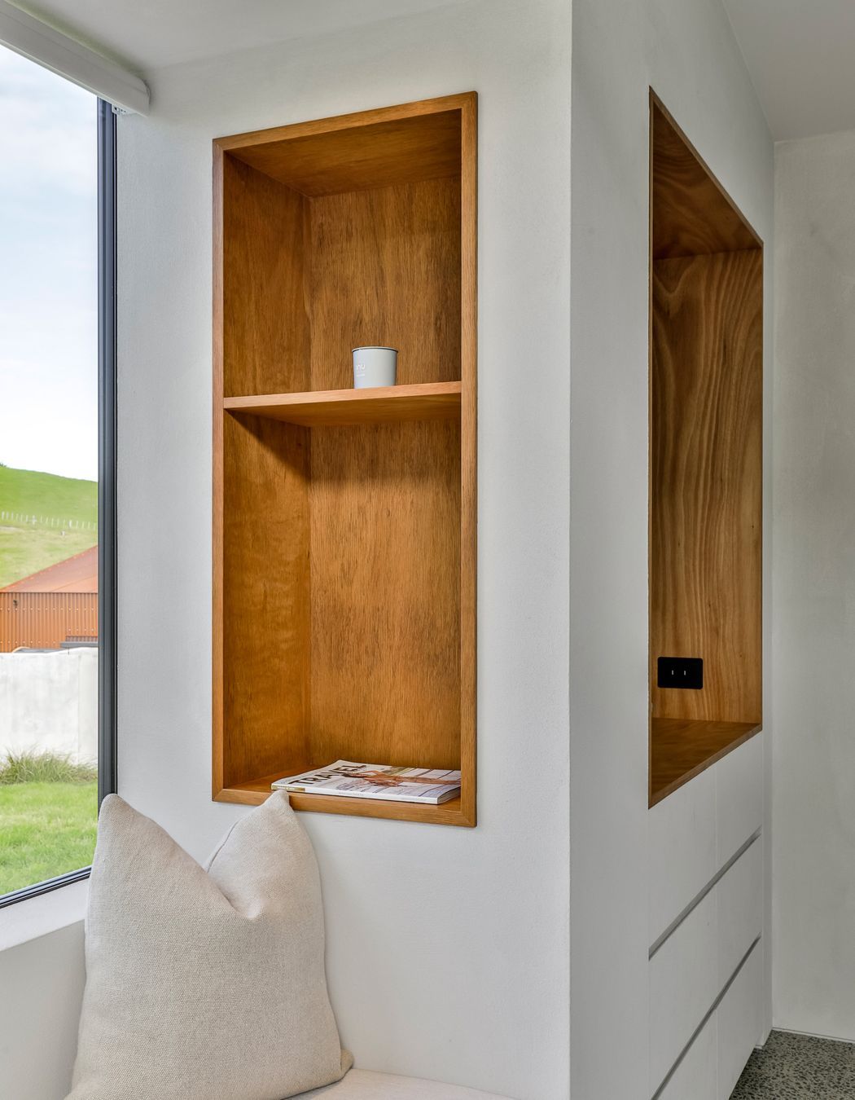
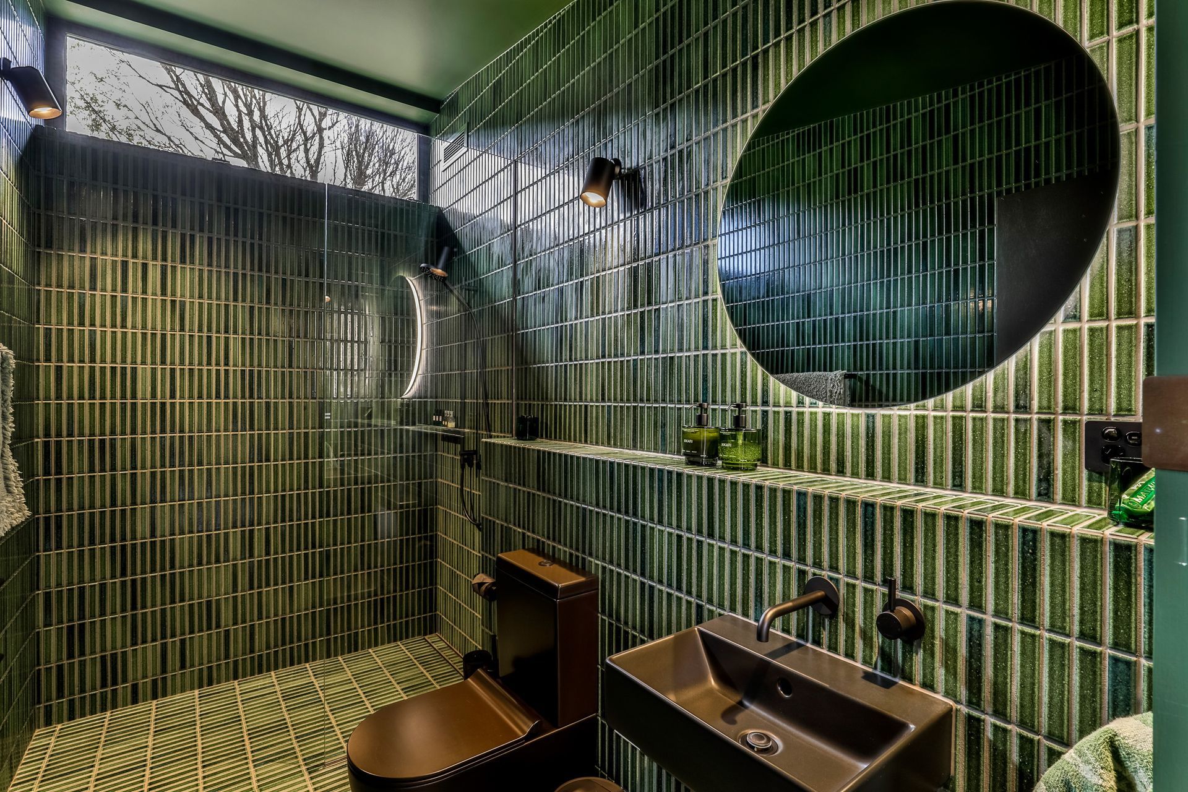
The Shed
The shed is a multifunctional space, cleverly designed to echo the character of an old barn with its corten rusted steel cladding that blends beautifully into the rural landscape. Inside, warm timber lining creates a cosy, inviting atmosphere, complemented by a built-in bar that anchors the space as an entertaining hub. It houses dedicated storage for surfboards and can be used flexibly—as an adults’ games room, a laid-back spot to watch sports, or as a working garage. Above the bathroom, a loft bed provides extra sleeping space for overflow guests, making the shed as practical as it is charming. Tucked just around the corner, an outdoor spa and sauna offer the ultimate place to unwind, with sweeping views out to the ocean.
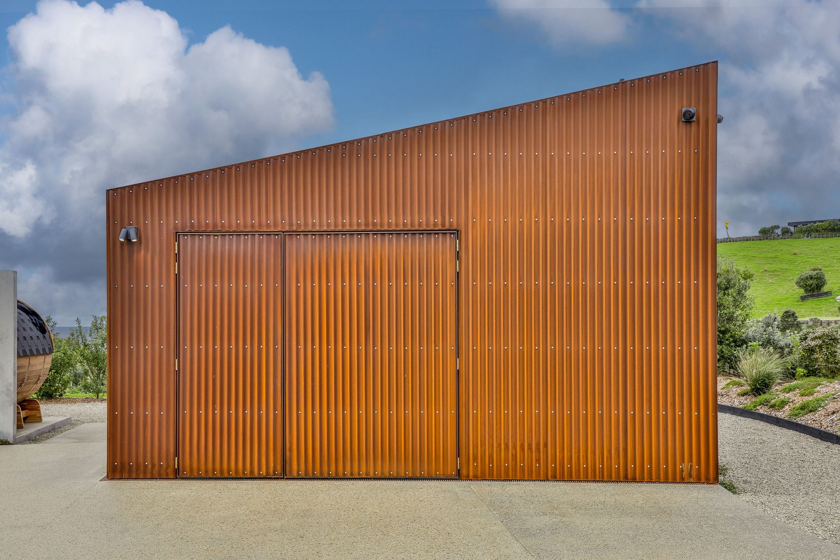
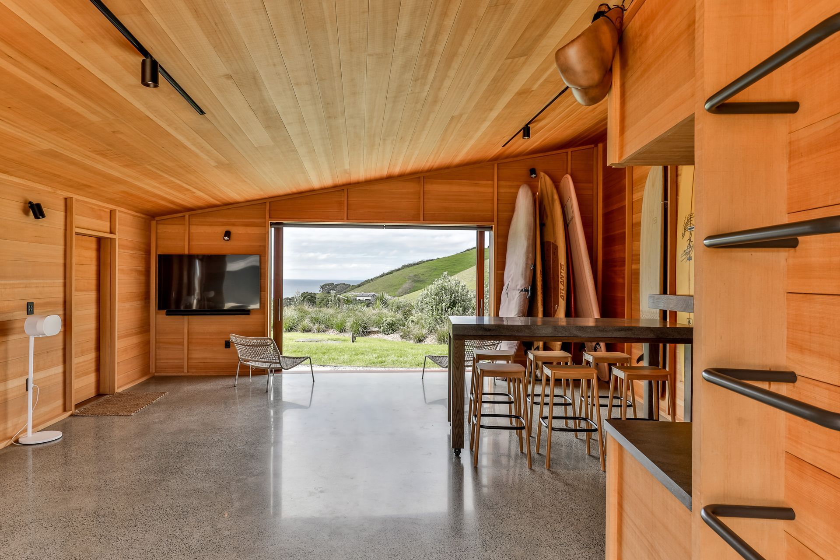
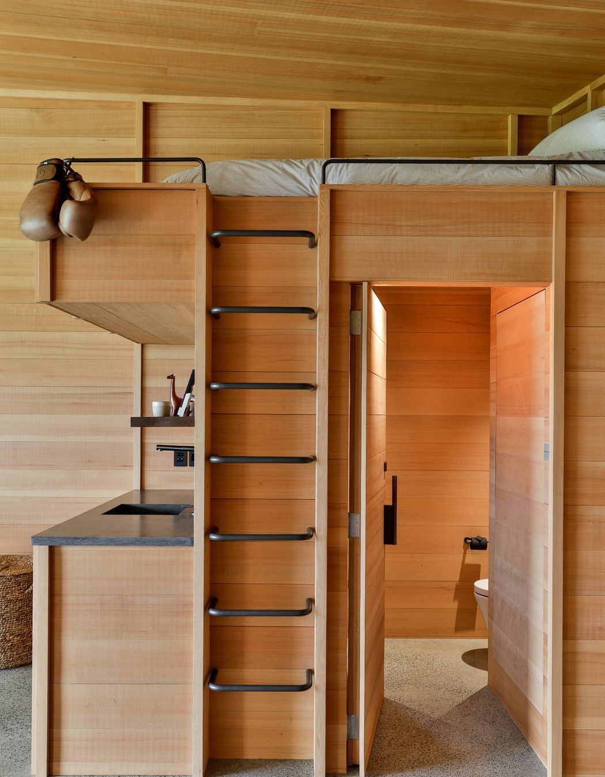
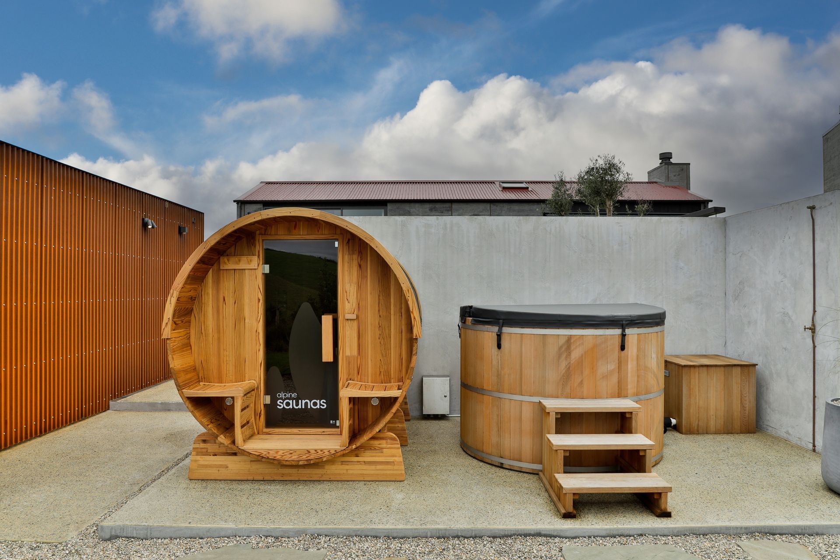
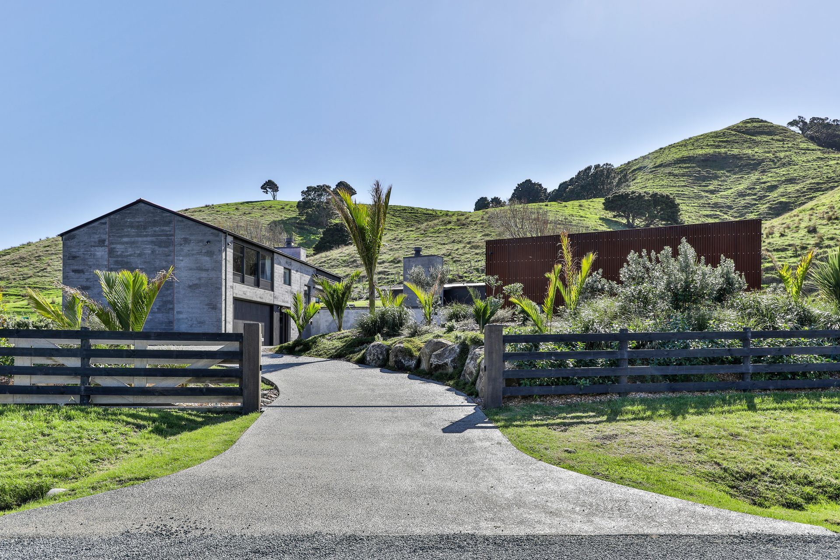
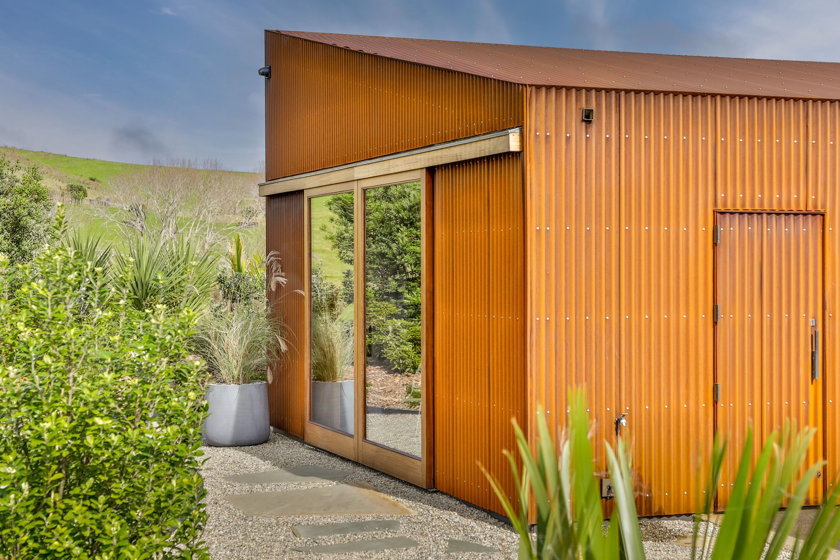
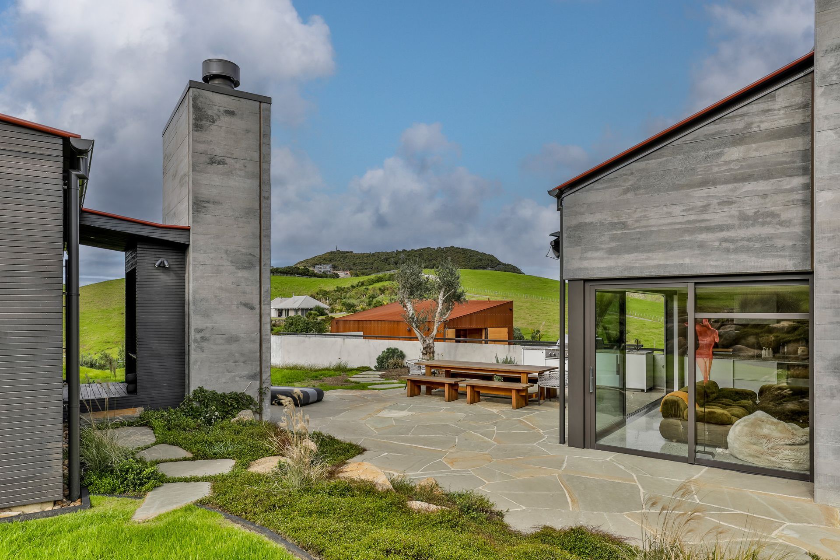
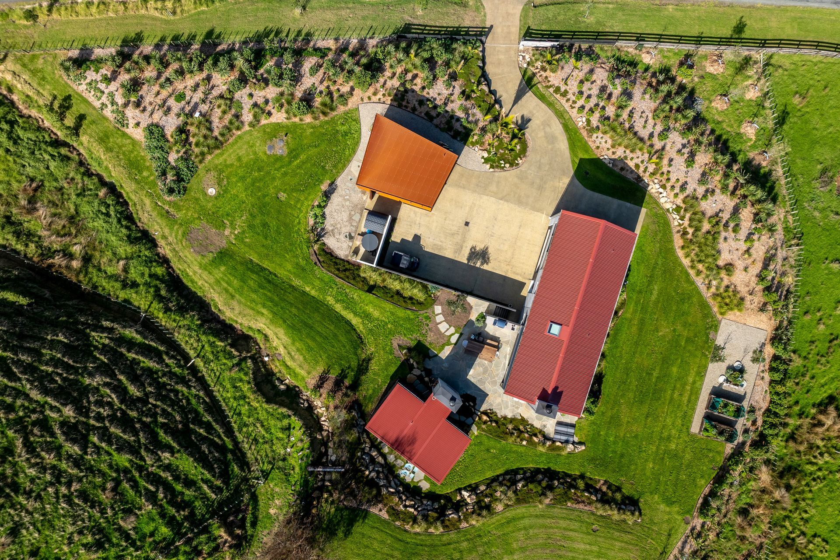

Founded
Projects Listed
Broswick Builders.
Other People also viewed
Why ArchiPro?
No more endless searching -
Everything you need, all in one place.Real projects, real experts -
Work with vetted architects, designers, and suppliers.Designed for New Zealand -
Projects, products, and professionals that meet local standards.From inspiration to reality -
Find your style and connect with the experts behind it.Start your Project
Start you project with a free account to unlock features designed to help you simplify your building project.
Learn MoreBecome a Pro
Showcase your business on ArchiPro and join industry leading brands showcasing their products and expertise.
Learn More