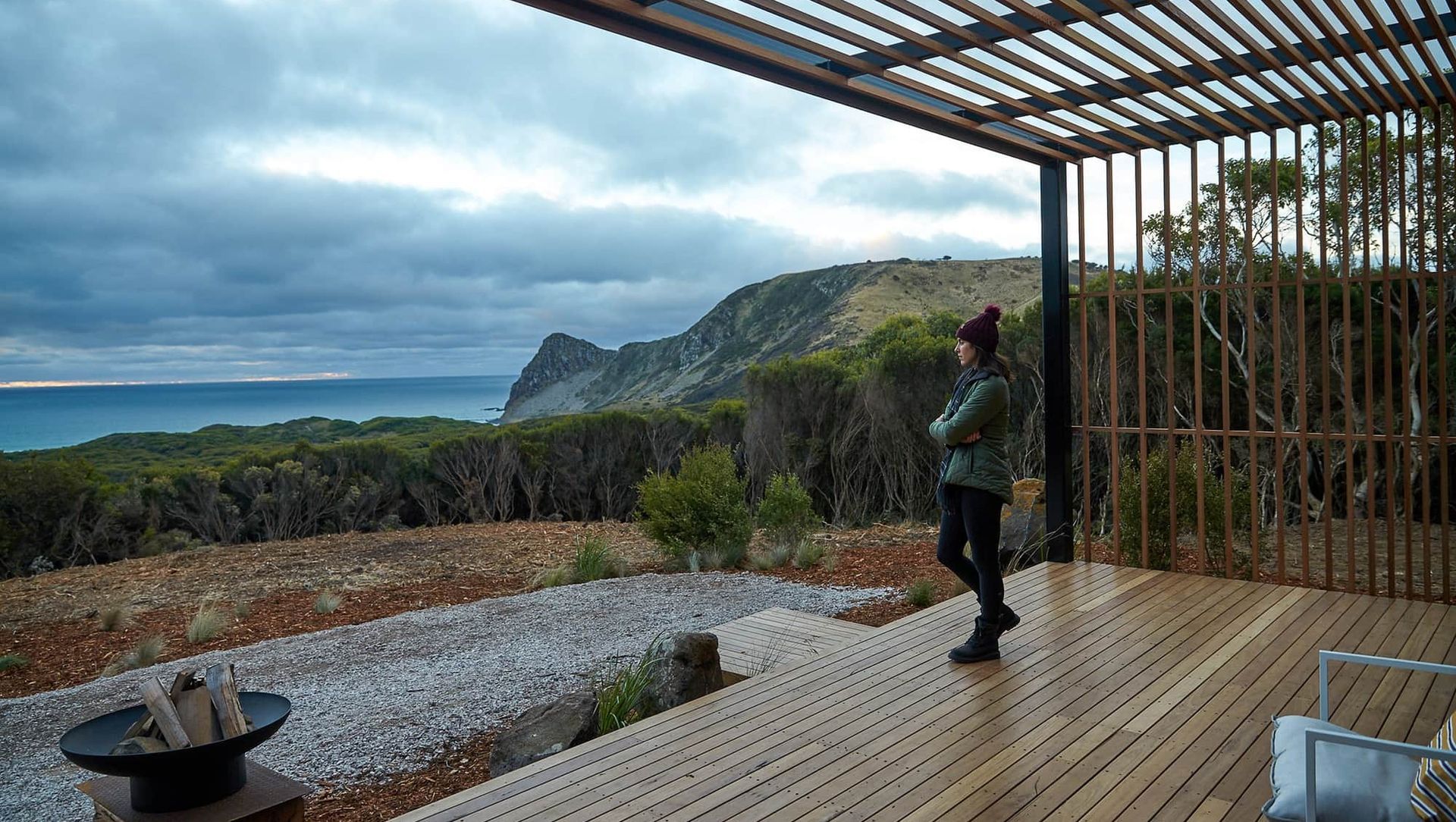About
Breathe × Spacecube.
ArchiPro Project Summary - A high-spec relocatable dwelling in northwest Tasmania, Breathe × Spacecube embodies adaptability and sustainability, featuring locally made fixtures, off-grid solar integration, and a focus on reusability within the Adaptable Living range.
- Title:
- Breathe × Spacecube
- Architect:
- Breathe
- Category:
- Residential/
- New Builds
Project Gallery
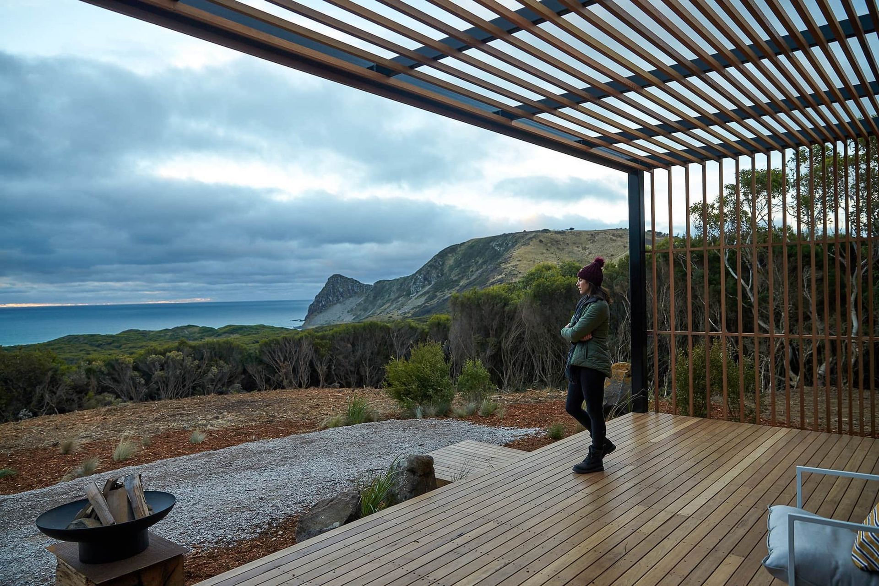
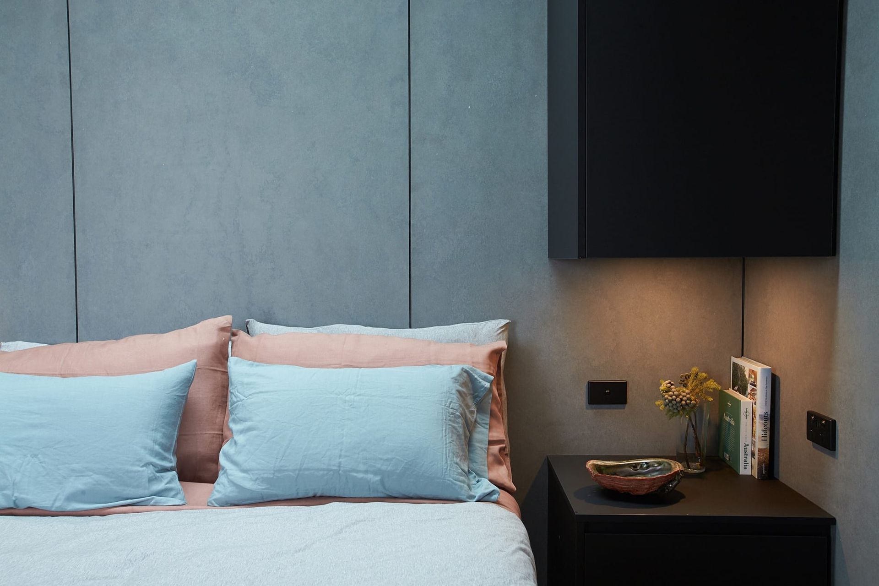
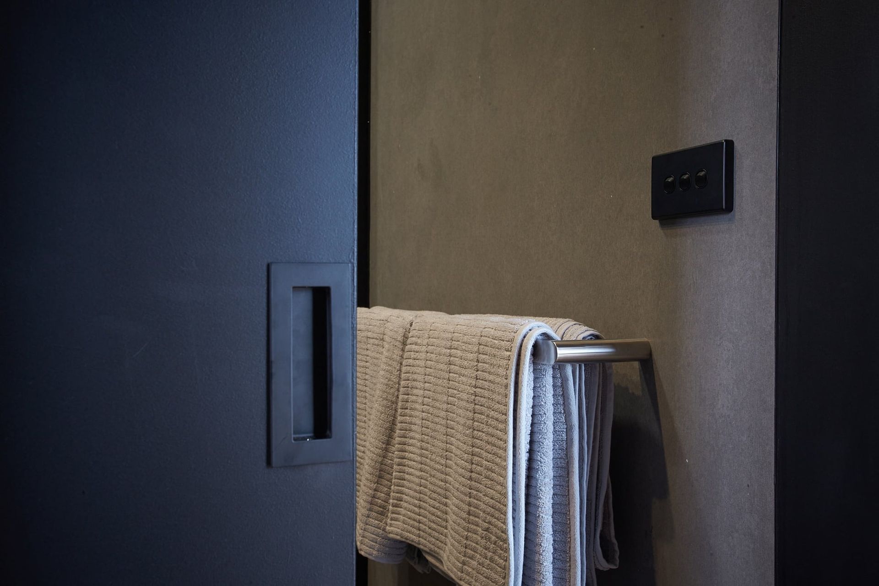
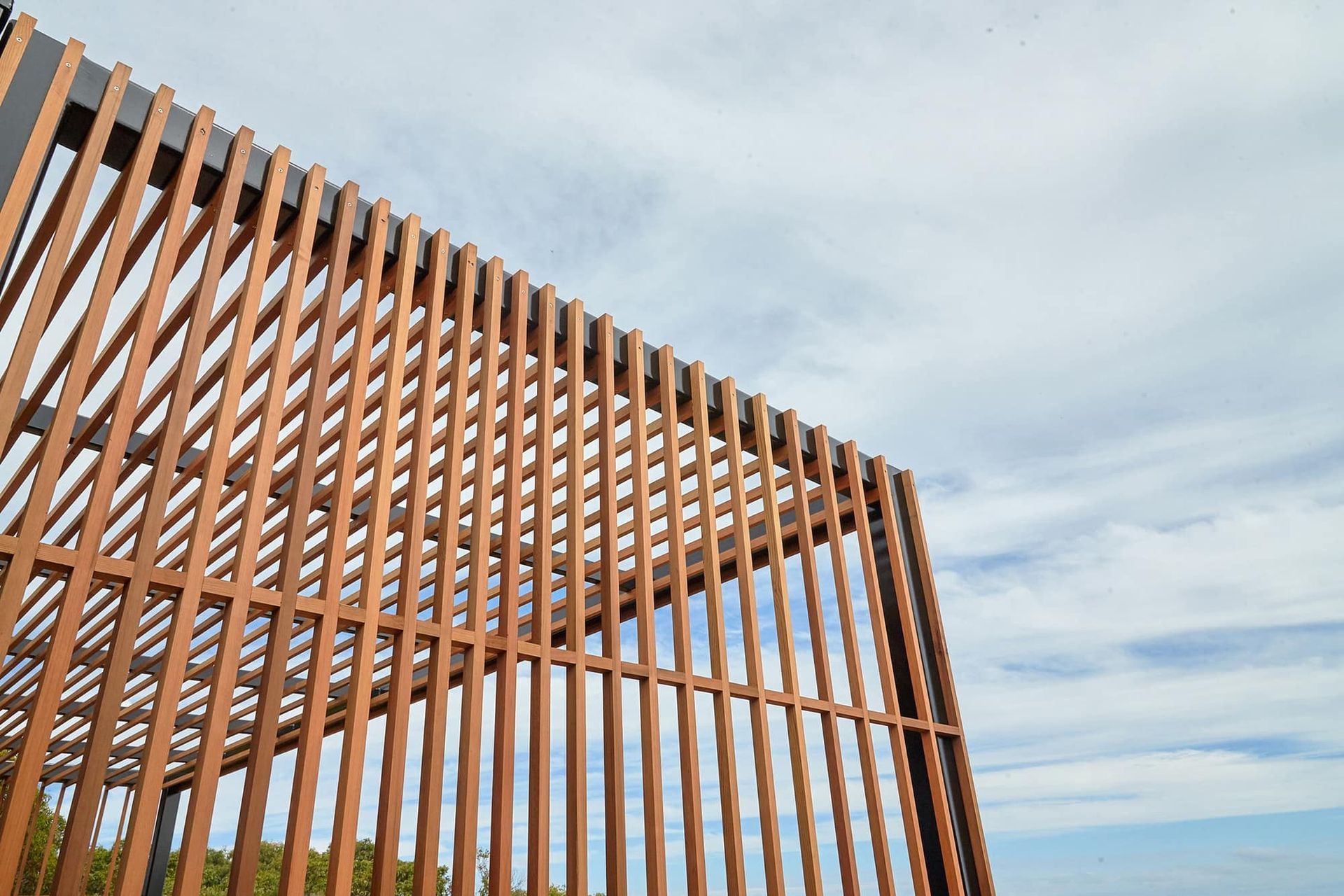
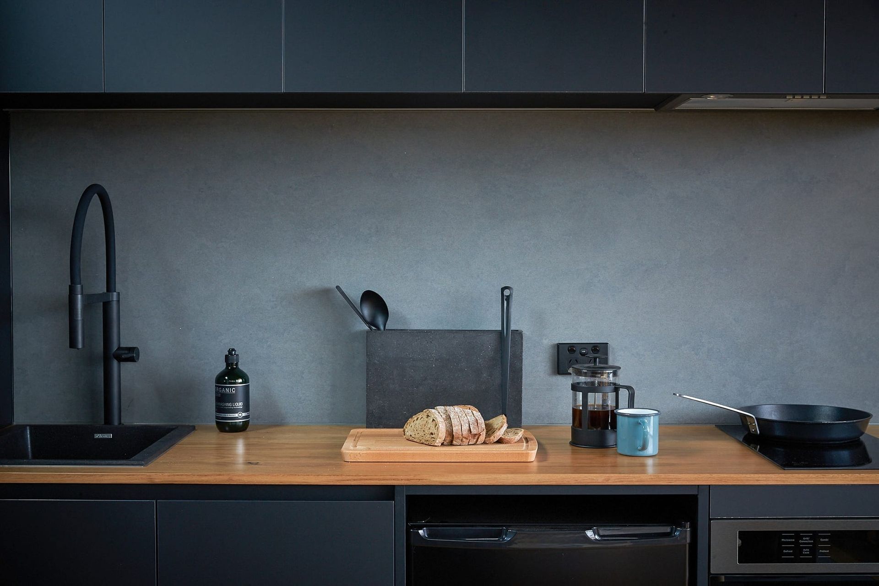
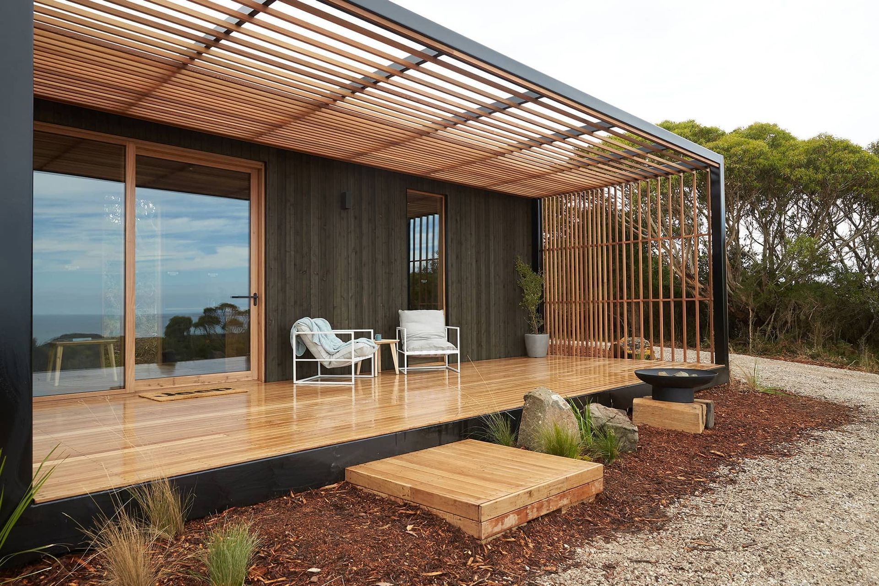
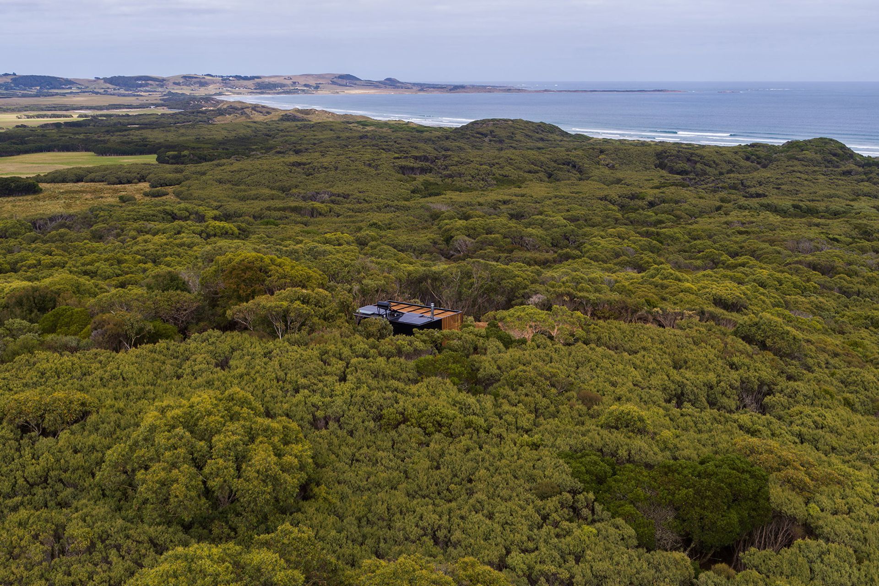
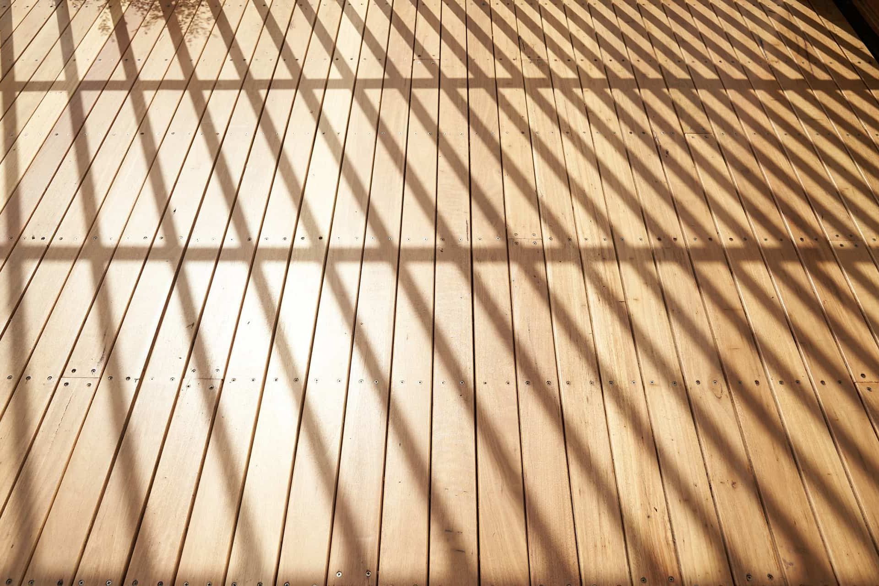
Views and Engagement
Professionals used

Breathe. Australia’s most awarded sustainable design firm, and its most dependable.
Our Approach
Breathe undertakes meaningful projects we can be proud of — those that align with our purpose and values.
Since we focus on maximising positive impact, many of our projects don’t fit the common definition of ‘architecture’.We work to understand who we’re designing for. We strive to inspire, engage and support our clients and the broader communities we serve.We prioritise social, environmental and economic sustainability in every project. We question the status quo to pursue outcomes that are informed by, and seek to better, those that came before.Above all, we prioritise ethics along with aesthetics, and design without ego, to create the best outcomes for our clients and their communities.
Year Joined
2021
Established presence on ArchiPro.
Projects Listed
50
A portfolio of work to explore.
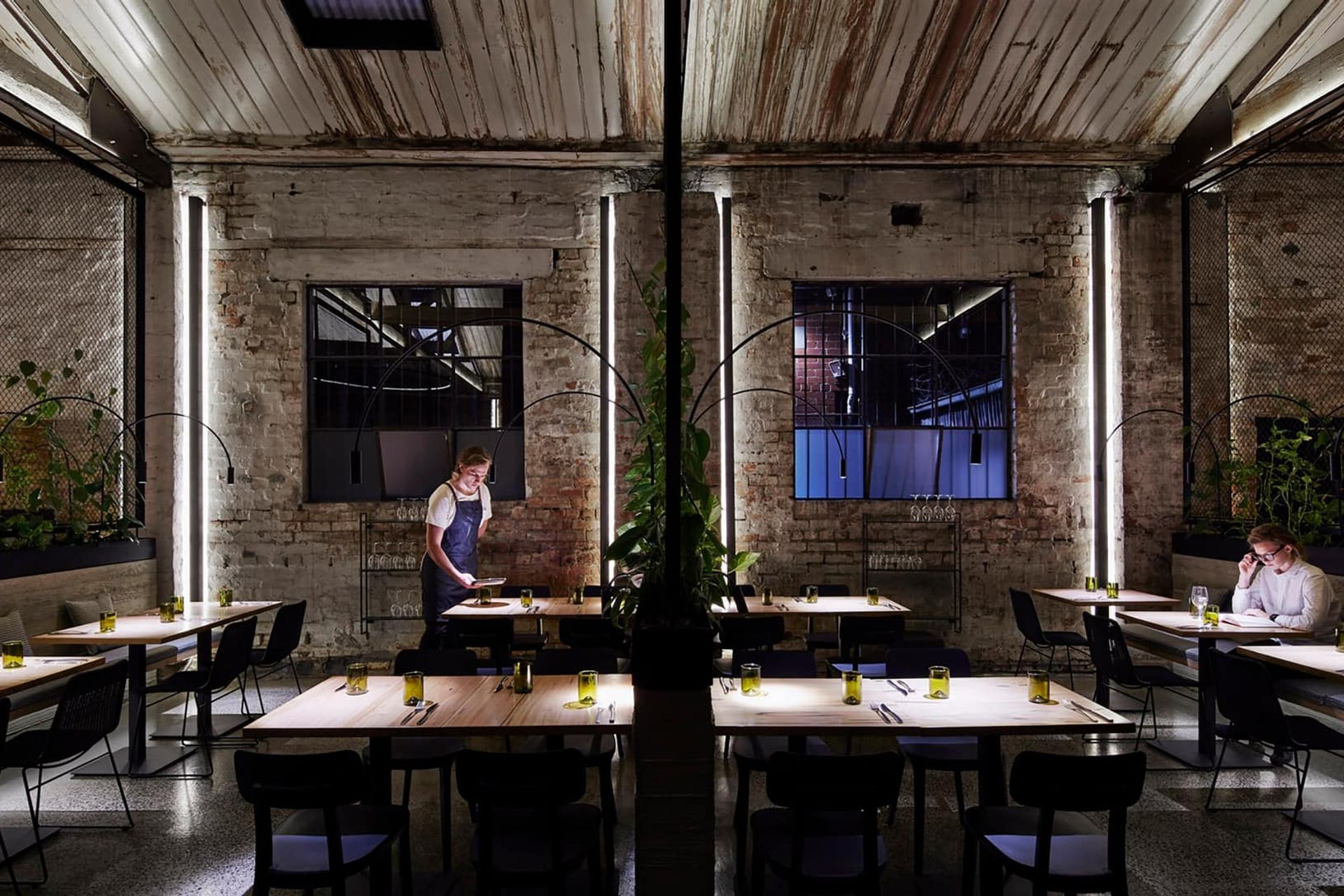
Breathe.
Profile
Projects
Contact
Other People also viewed
Why ArchiPro?
No more endless searching -
Everything you need, all in one place.Real projects, real experts -
Work with vetted architects, designers, and suppliers.Designed for New Zealand -
Projects, products, and professionals that meet local standards.From inspiration to reality -
Find your style and connect with the experts behind it.Start your Project
Start you project with a free account to unlock features designed to help you simplify your building project.
Learn MoreBecome a Pro
Showcase your business on ArchiPro and join industry leading brands showcasing their products and expertise.
Learn More