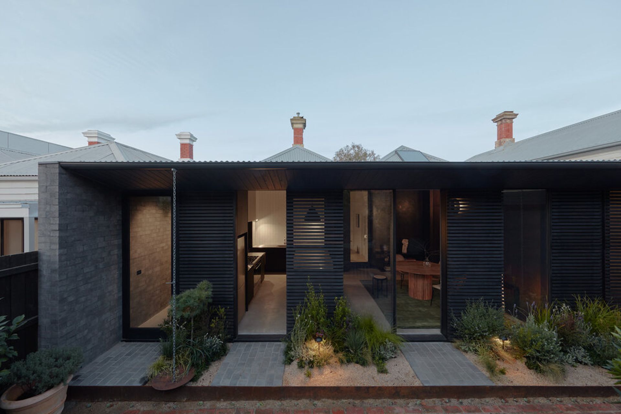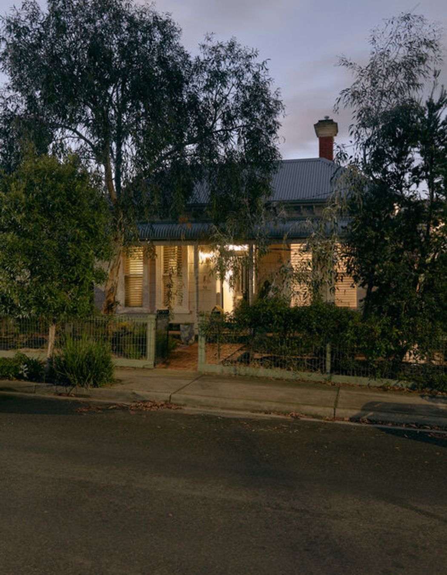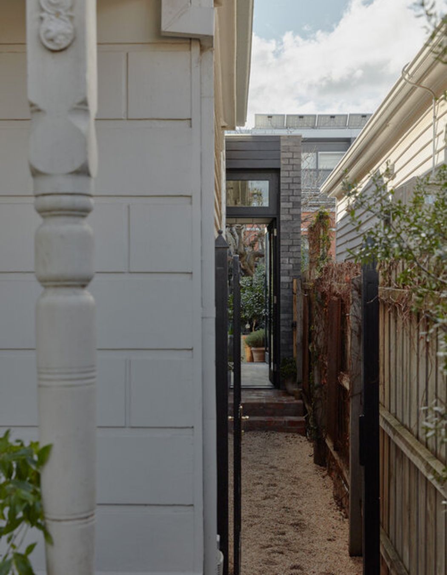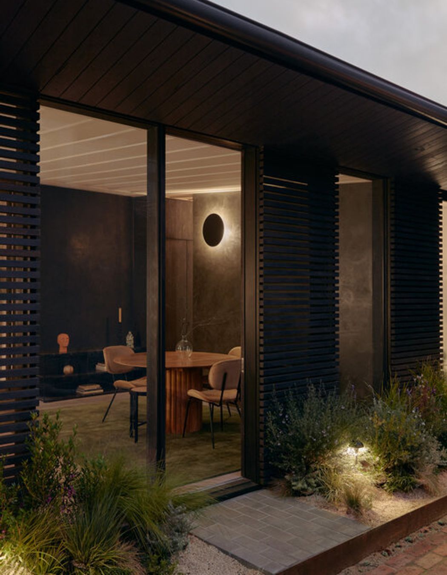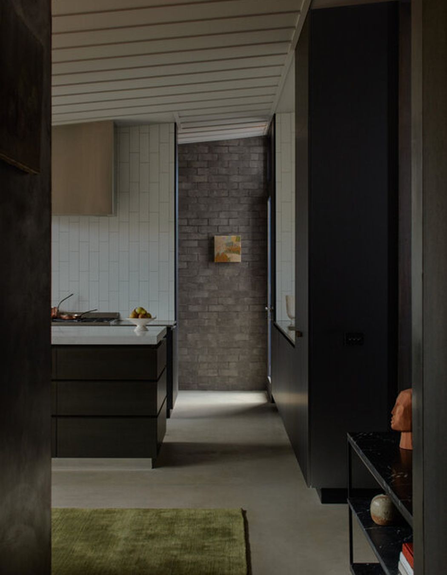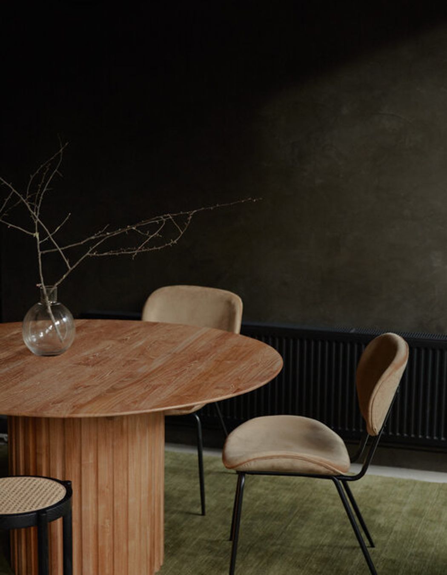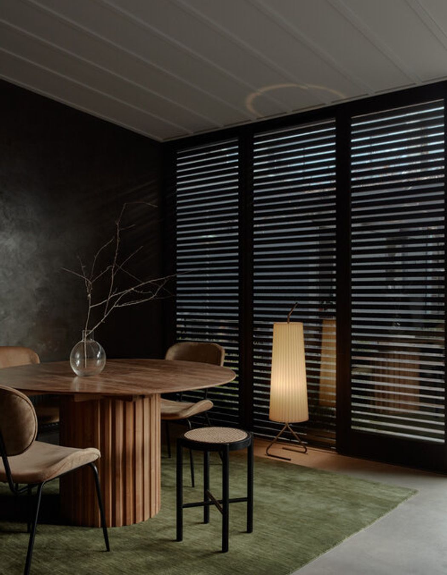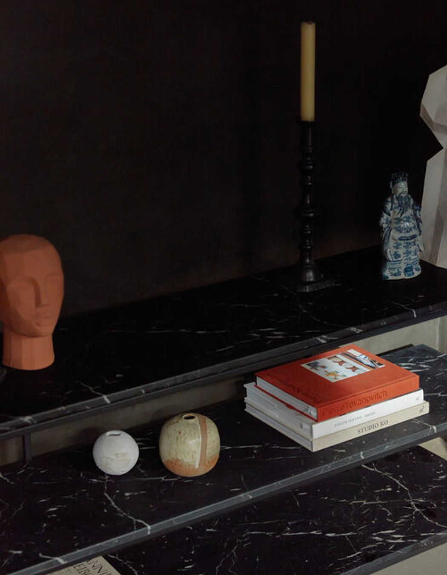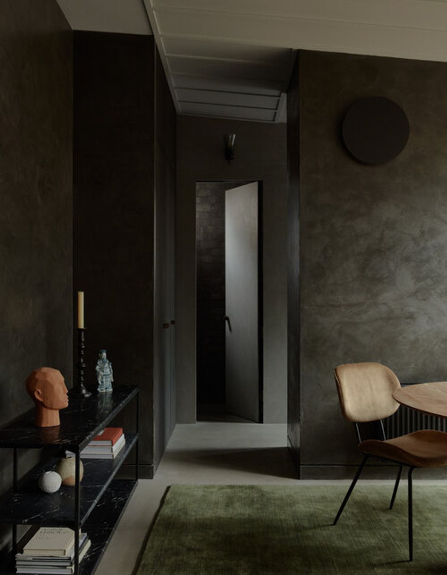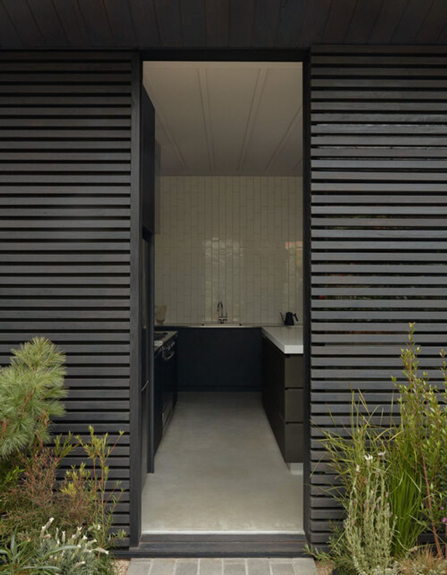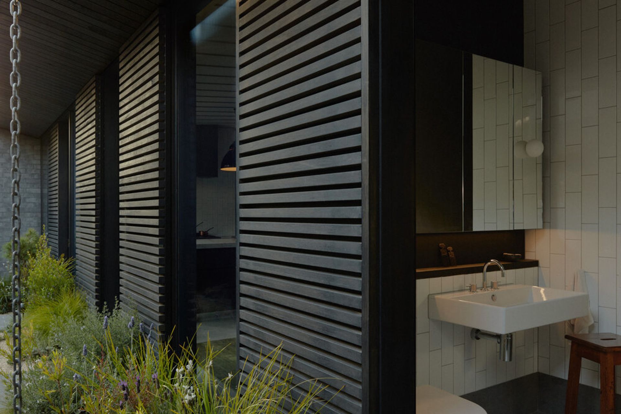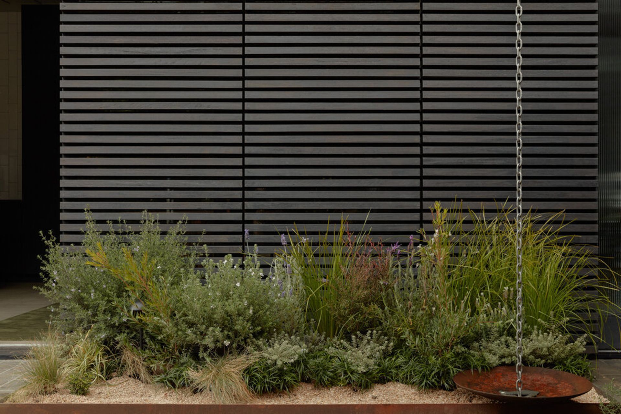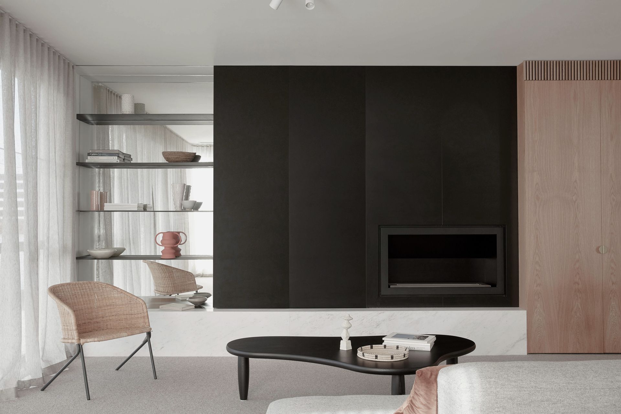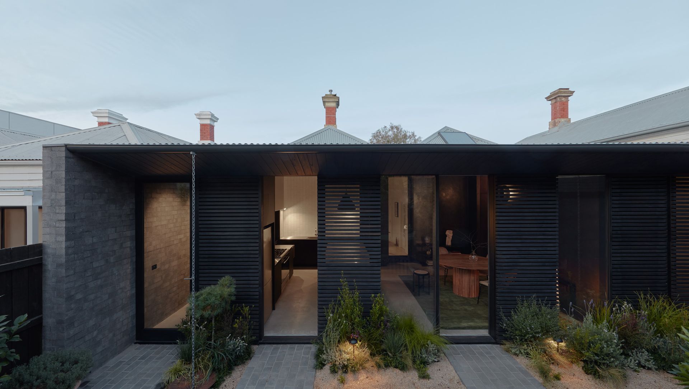“When friendships are formed via an architectural commission, we see the building through a different lense to others…this physical thing becomes more than the grain in the timber cladding or a shadow that moves across the floor, it is imbued with the spirit of your collective aspirations.”
- BS
This addition to a heritage-listed cottage in Brunswick, Melbourne, is the product of an ongoing conversation with the clients on the ways their life can be enriched through a modest architectural intervention. Abandoning the real-estate driven notion of under-capitalising, this addition was limited to a footprint of fifty-one square metres and is positioned on-site in a way that retains an edible garden and a detached studio.
The new building takes formal and programmatic cues from the dilapidated lean-to structure it replaces. Conceptually, the design process set out to distil the simplicity and “poetic-utility” inherent to these otherwise problematic structures, many of which are still appended to period buildings across Melbourne. In the same instance, a key objective of the addition was to purge out the shortcomings of its predecessor; lack of aspect, an awkward layout and poor thermal performance.
Like the old lean-to, the new building contains the kitchen, laundry and main bathroom. The client brief called for the provision of an additional toilet and a walk-in-pantry, which doubles as a mudroom and thoroughfare. The original lounge room within the cottage is retained as the main living area, meaning that the footprint of the addition could be minimised.
Early within the design process, it became clear that separating the new wet areas from the original cottage would economise the construction process and allow the bathroom to engage with the garden in a legitimate way. Privacy to the bathroom is controlled via two fluted glass sliding doors and an external timber screen. When both of these doors are open, the bathroom seemingly melds with the adjacent spaces, creating a heightened sense of permeability within the interior.
The original double-fronted weatherboard cottage was built circa 1900 and is positioned in the middle of a “set of three” houses with similar period detailing. Because there is a cohesive quality to the Victorian buildings within the street, it was important that the addition be deferred to the scale of the cottage so it would remain the prominent form within the streetscape. Accordingly, the new building sits below the cottage eave-line and recedes in height towards the rear of the site.
The northern façade is divided into eleven modules and characterised by three sliding timber screens on a single track. The screens have numerous purposes; they control heat gain, glare and offer an increased level of privacy to surrounding development. Each screen has an integrated fly-screen and can be locked across a corresponding doorway, allowing the occupants to leave the house on hot evenings while it is secure and passively cooled. In turn, each screen has a dedicated portion of a solid wall on which it can be “parked”, so all glazing can be completely unobstructed if required. These solid sections of the wall are detailed to mimic the timber screens, creating a sense of ambiguity as to what is static and what is dynamic...furthermore, what is transparent and what is opaque?
The notion of blurred materiality was carried into the detailing of the concrete brick walls that bookend the building. The mortar colour and flush joint were specified to deformalise the appearance of individual masonry units and instead create an apparent “fuzziness” across the brick surface.
The planted threshold along the northern facade was devised to seemingly graft the new building into the landscape as if to suggest that the new addition and the greater garden have somehow cross-pollinated upon its arrival.
Both client and architect shared a preference for low-level lighting and the ribbed ceiling was therefore kept completely unadorned of fixtures. In the evening, there is a primal quality to the interior, as if one is ensconced within a dimly lit den of some kind.
This project forms a part of the practice’s ongoing investigation into sensitive ways to approach small footprint residential regeneration. Read more about this project here: The Local Project - Brunswick Lean-to Feature Awards
- Winner - 2020 Architeam Awards - Alterations & Additions
- Shortlisted - 2021 Victorian Architecture Awards
- Shortlisted - 2021 Design Files & Laminex Awards
Photographer: Tom Ross

