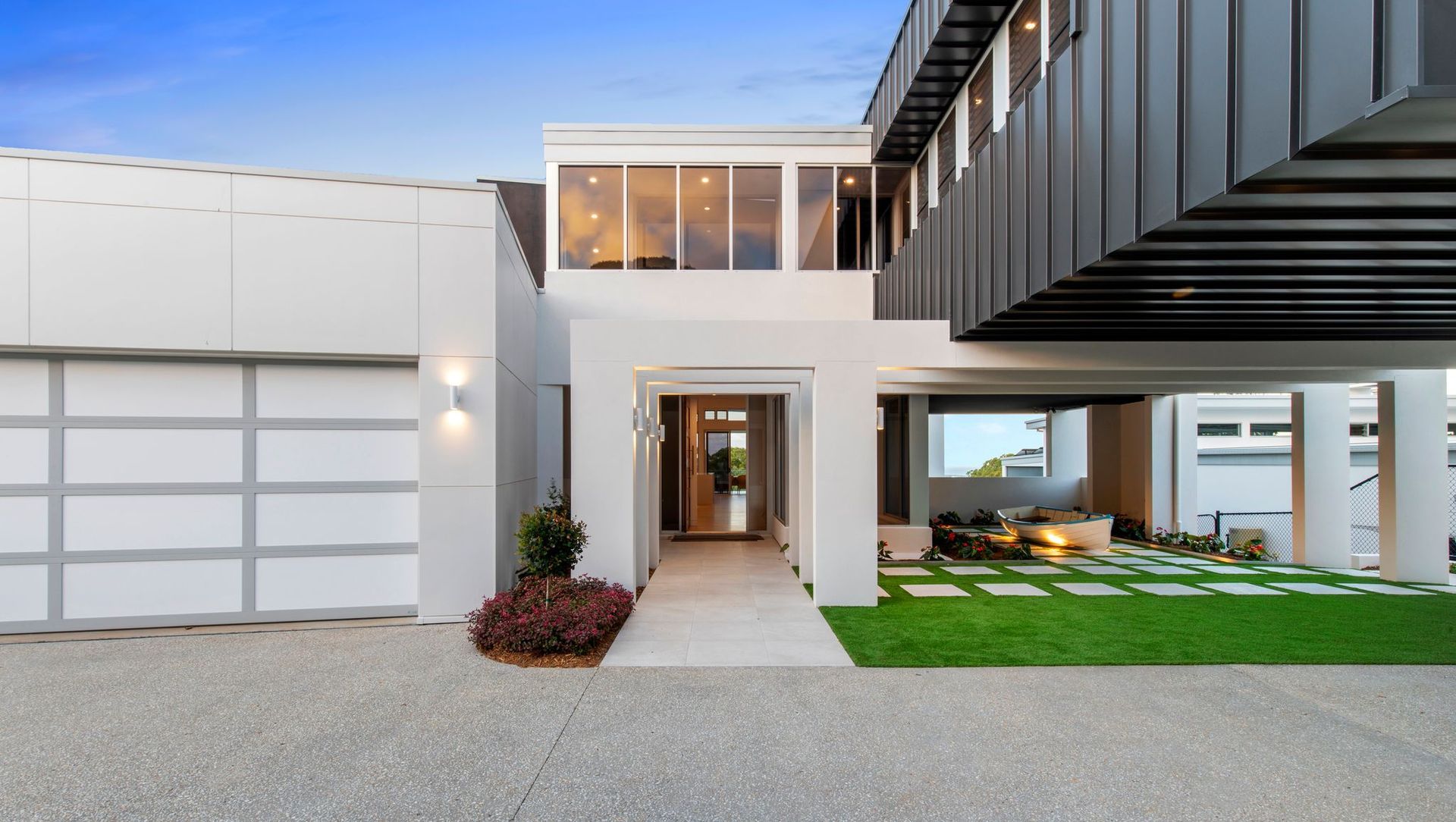About
Buderim Residence.
ArchiPro Project Summary - Stunning three-storey residence in Buderim featuring four bedrooms, a separate granny flat, lift, wine cellar, and lap pool, all designed to maximize Sunshine Coast views and seamless indoor-outdoor living.
- Title:
- Buderim Residence
- Building Designer:
- BRD Group
- Category:
- Residential/
- New Builds
Project Gallery
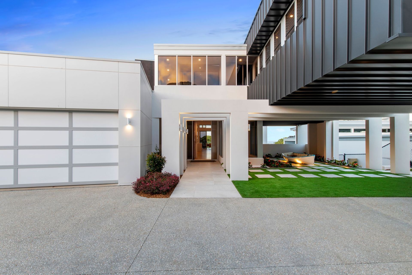
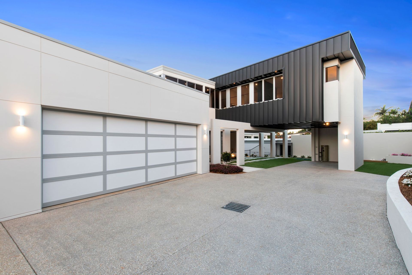
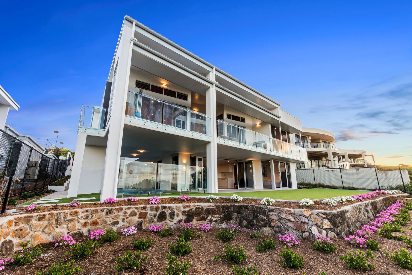
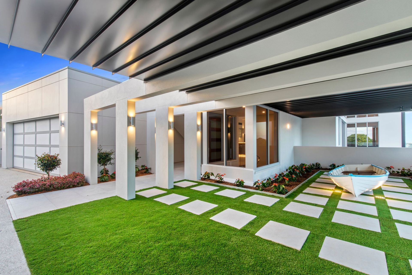
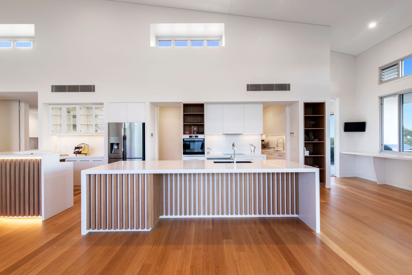
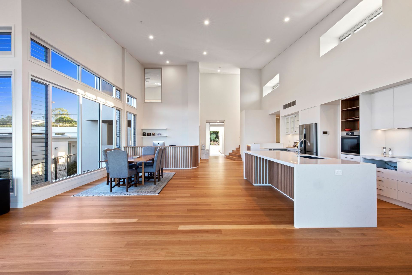
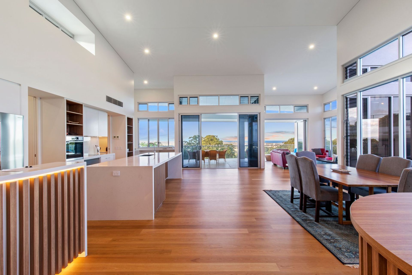
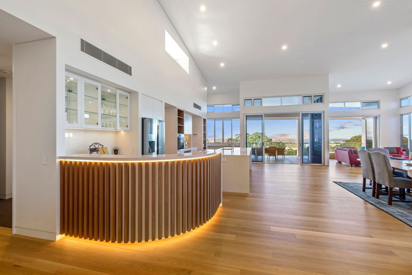
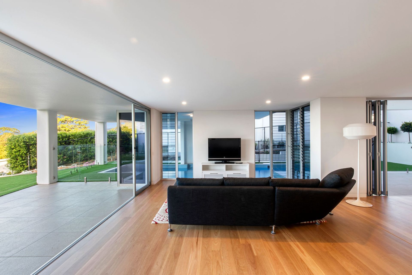
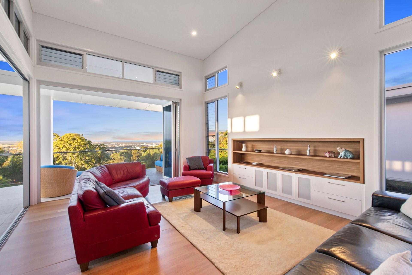
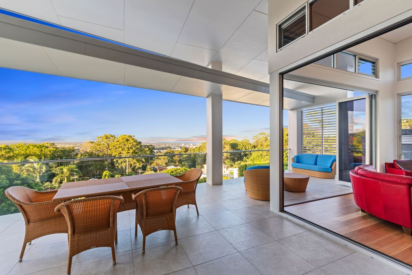
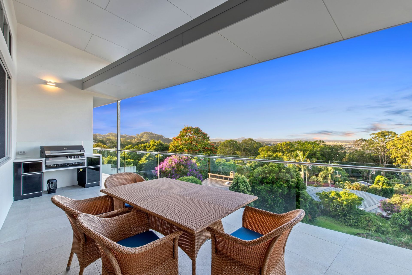
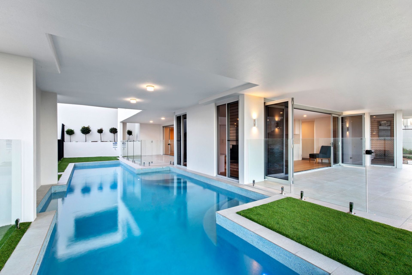
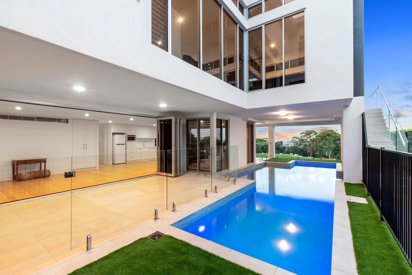
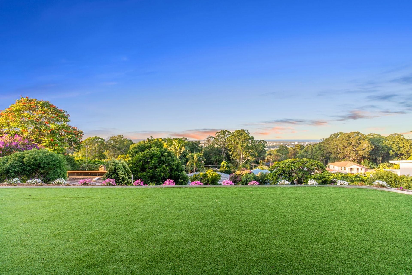
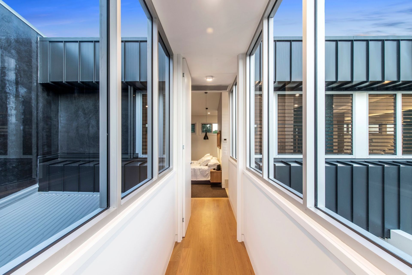
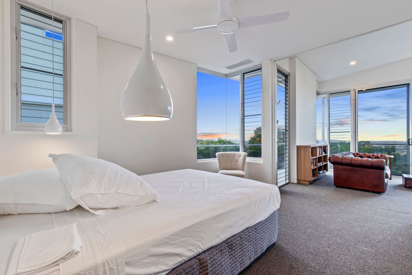
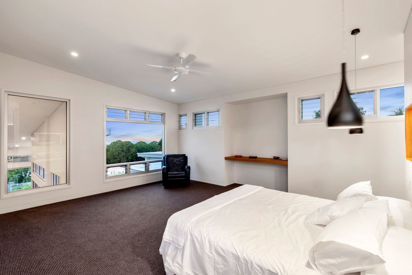
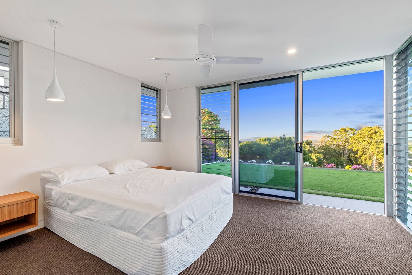
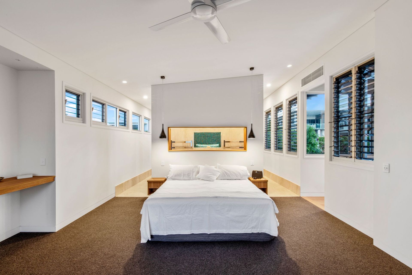
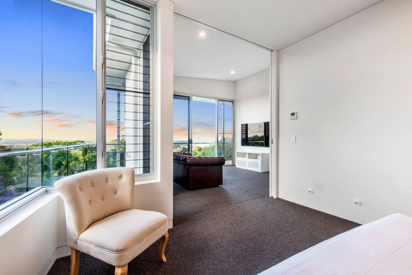
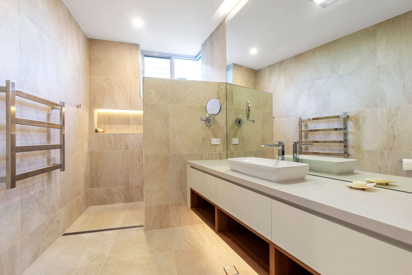
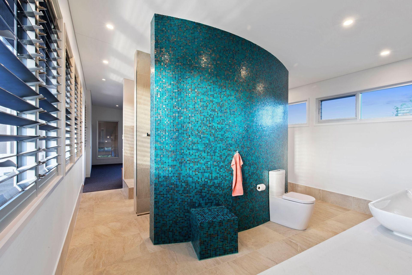
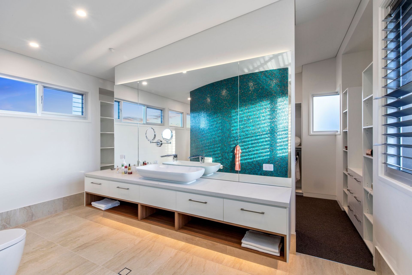
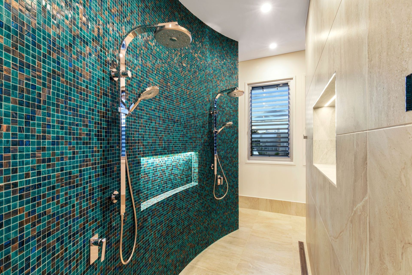
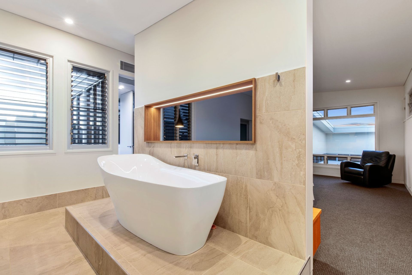
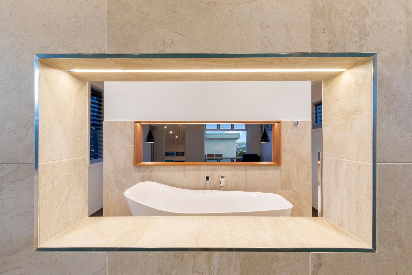
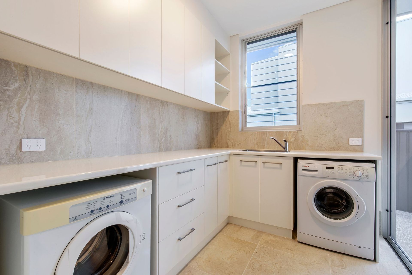
Views and Engagement

BRD Group. BRD Group is a multi-award-winning Building and Interior Design practice committed to providing the highest quality service.
The company is led by their directors and supported by our accomplished team of Building and Interior Designers. The directors are approaching 90 years of combined experience between them in both the public and private sectors, so you can be assured that your project is in safe hands.
BRD Group has had proven success across a diverse range of projects including Residential, Commercial, Multi-Residential, Public, Retail, Aged Care, Hospitality, Childcare and Master-Planning sectors.
BRD Group spans across two office locations, Maroochydore on the Sunshine Coast and Loganholme on the south side of Brisbane.
Year Joined
2021
Established presence on ArchiPro.
Projects Listed
34
A portfolio of work to explore.
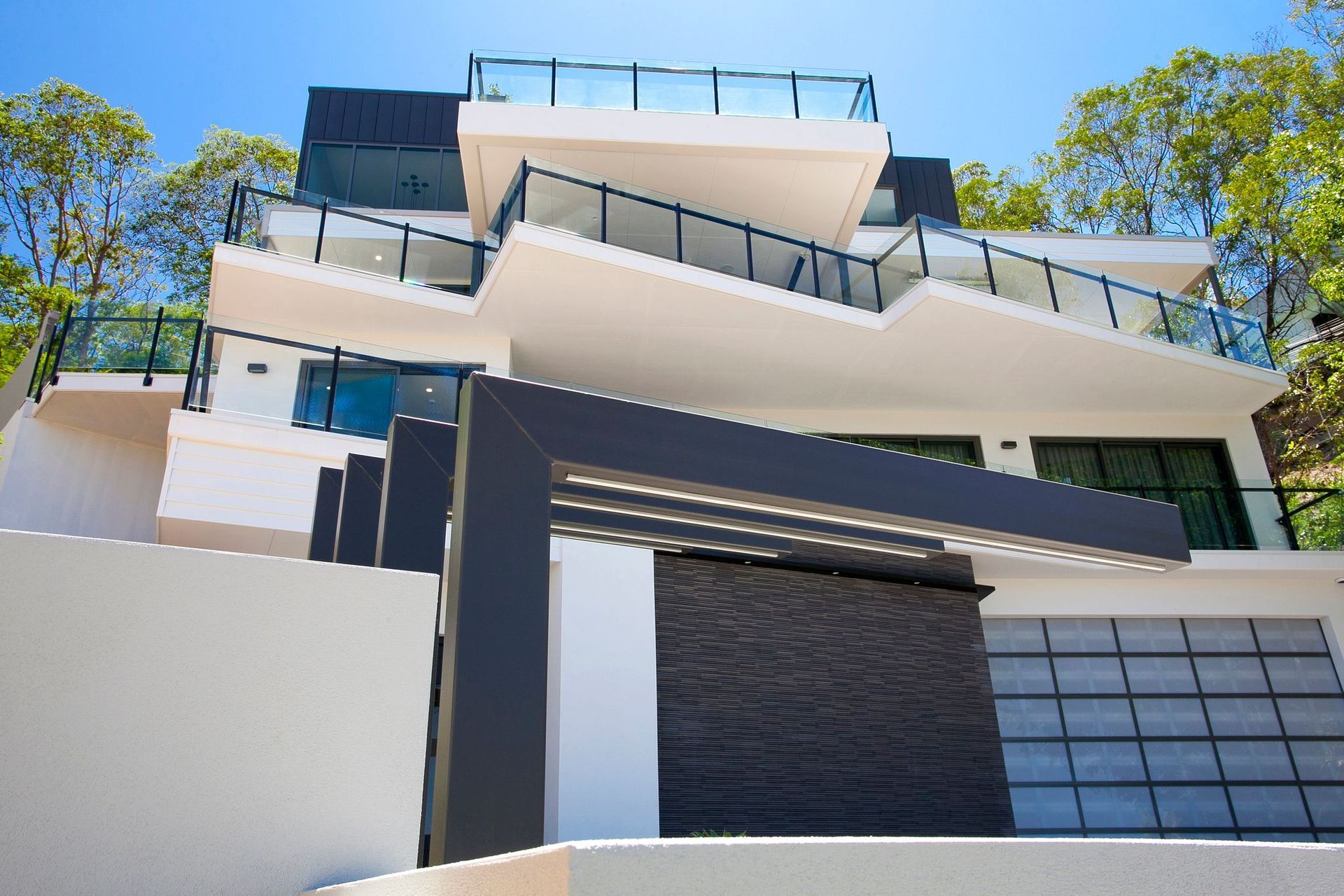
BRD Group.
Profile
Projects
Contact
Other People also viewed
Why ArchiPro?
No more endless searching -
Everything you need, all in one place.Real projects, real experts -
Work with vetted architects, designers, and suppliers.Designed for New Zealand -
Projects, products, and professionals that meet local standards.From inspiration to reality -
Find your style and connect with the experts behind it.Start your Project
Start you project with a free account to unlock features designed to help you simplify your building project.
Learn MoreBecome a Pro
Showcase your business on ArchiPro and join industry leading brands showcasing their products and expertise.
Learn More