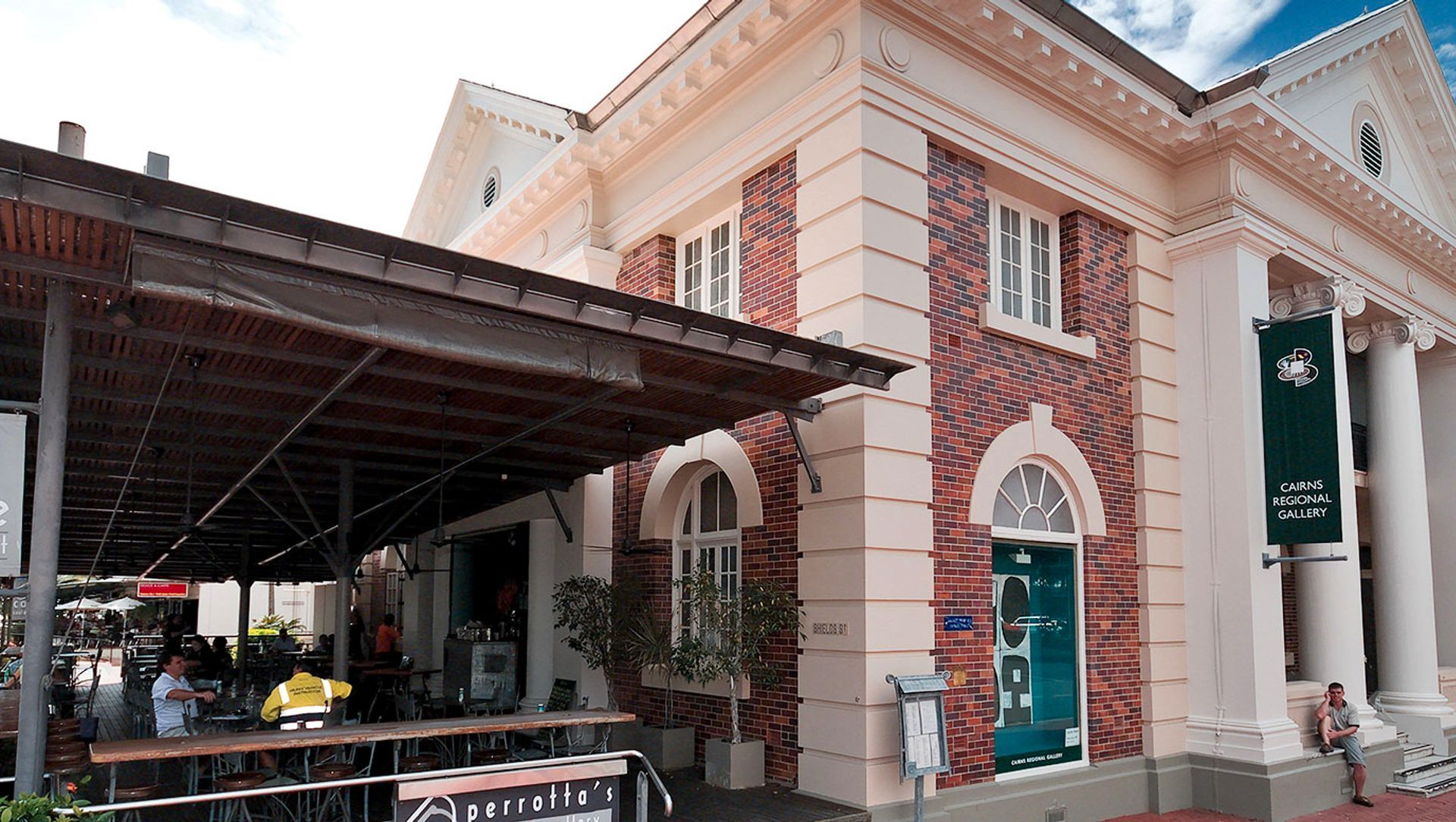About
Cairns Art Gallery.
ArchiPro Project Summary - Transformation of the heritage-listed Cairns Regional Gallery, featuring five major gallery spaces, contemporary design elements, and a commitment to preserving the building's historical integrity while enhancing public access and exhibition versatility.
- Title:
- Cairns Art Gallery
- Architect:
- TPG Architects
- Category:
- Community/
- Public and Cultural
Project Gallery
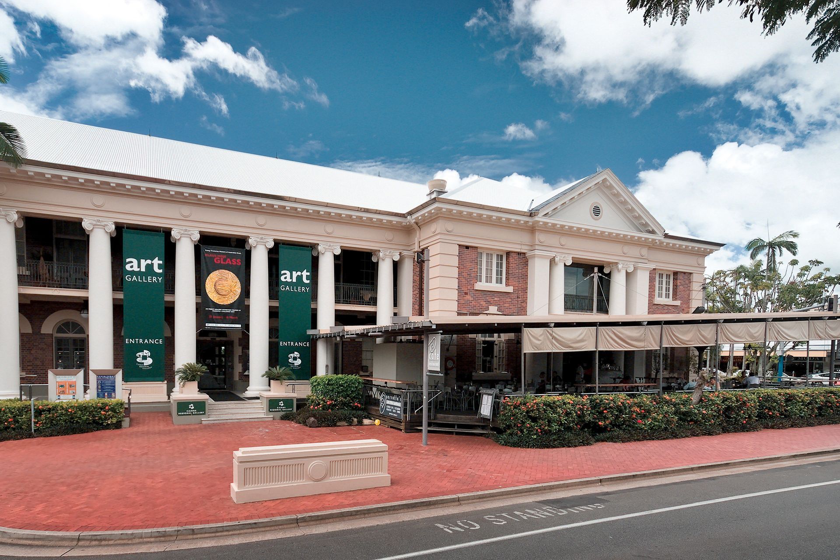
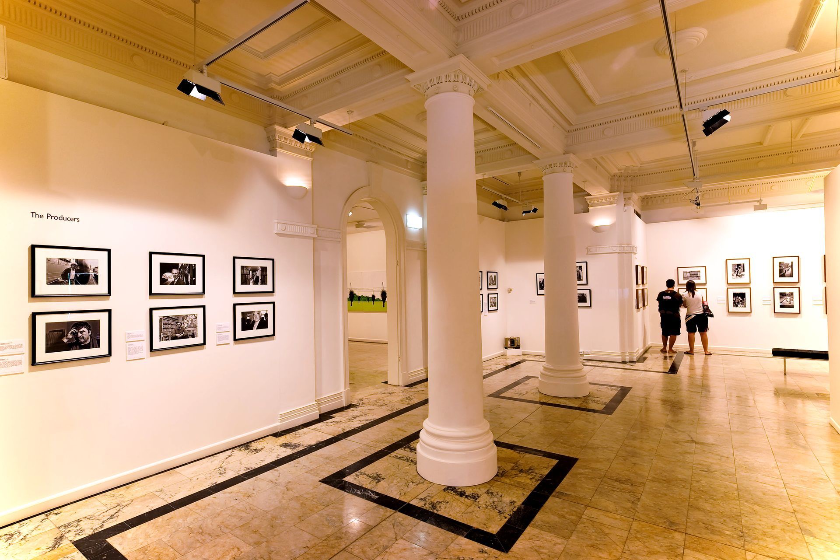
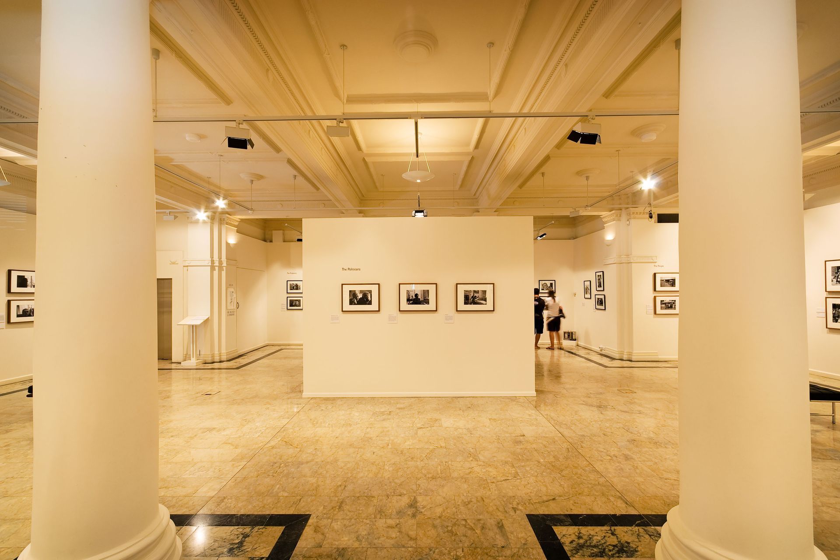
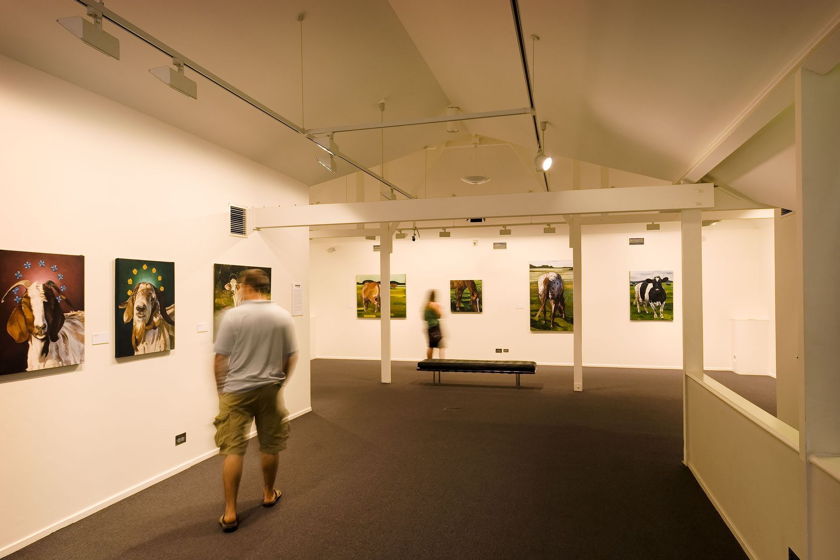
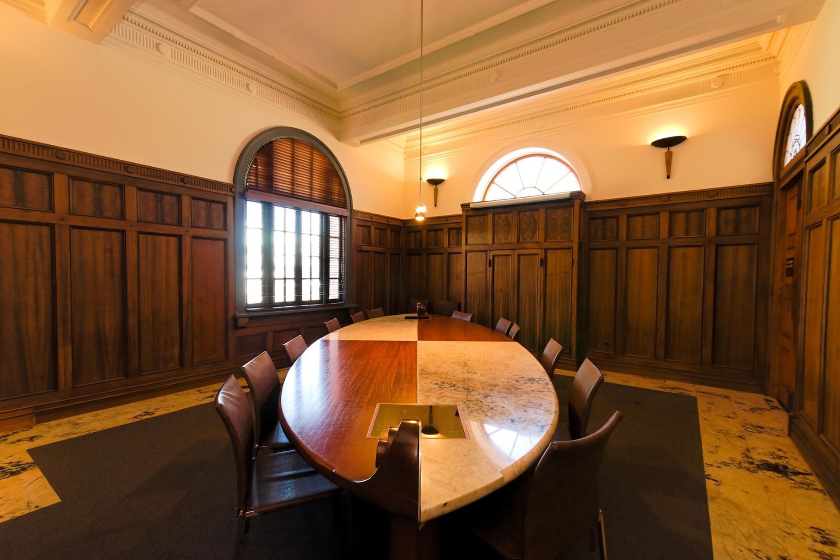
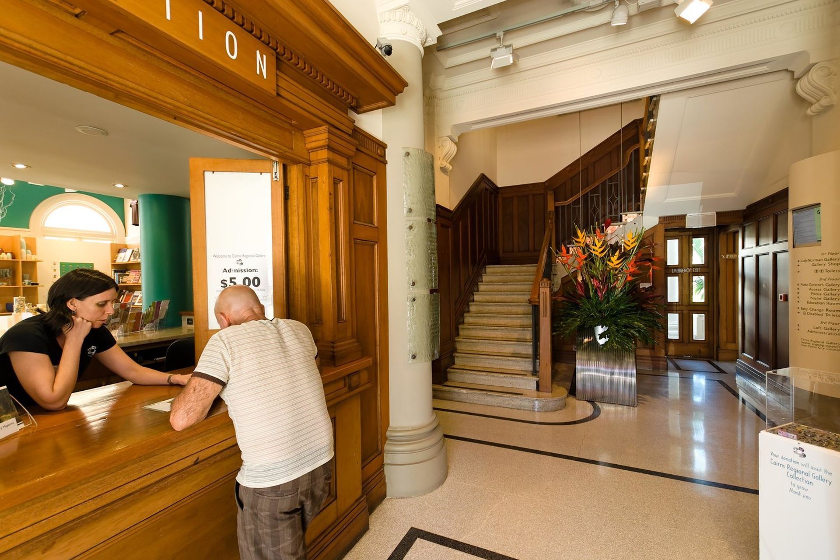
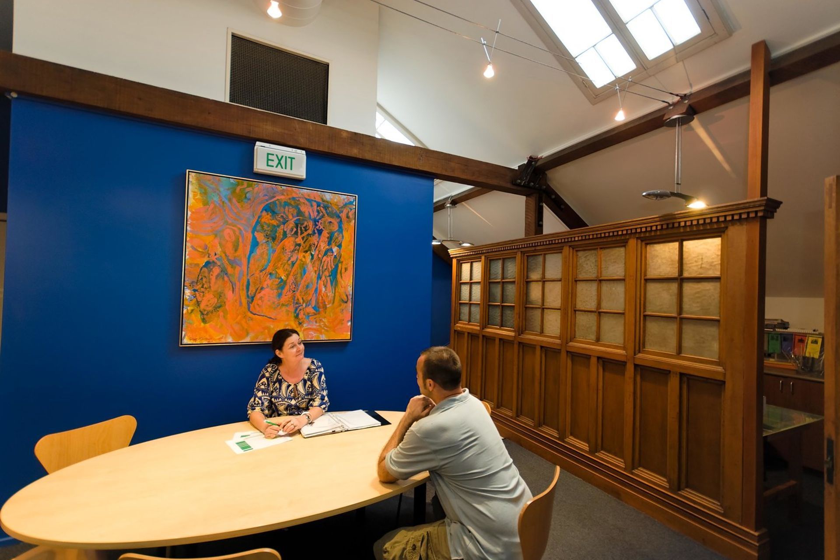
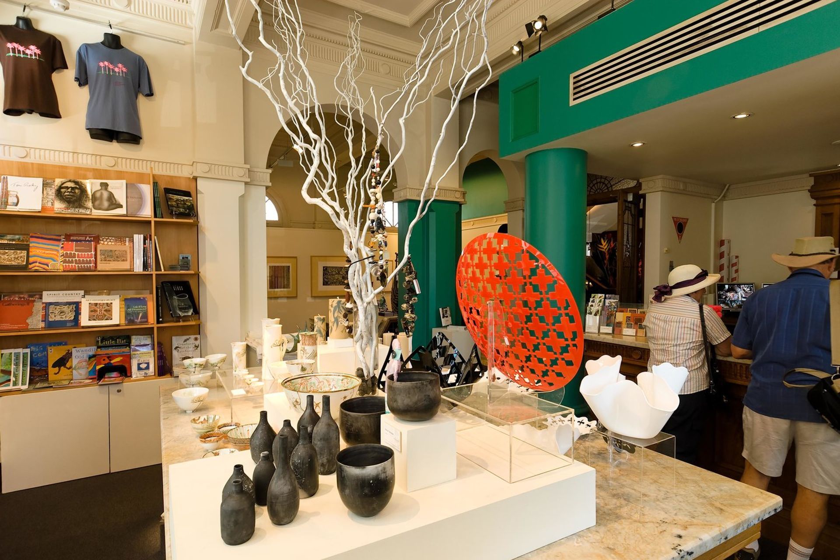
Views and Engagement

TPG Architects. About Us
TPG Architects' directors have lived and worked in the region for more than 30 years. With numerous projects in North Queensland, from the Whitsundays to PNG, we have extensive experience in sustainable commercial, community, educational, residential and resort developments.
Our ongoing commitment to understanding our clients' requirements is reinforced by the pragmatic commercial and design skills we bring to the project, with a thorough knowledge of the construction realities of building in the tropics. This is reflected in the practice's numerous repeat clients that we have been able to assist to successfully deliver award winning projects.
With over 25 regional, state and national architectural awards, TPG Architects and our directors are the most highly commended practice in the region.
Quality Management TPG Architects’ quality management system conforms to ISO 9001:2015 / AS/NZS 9001:2016. Our third-party accreditation reflects TPG Architects’ commitment to best practice in the architectural profession and delivering the best quality service for our clients.
Year Joined
2021
Established presence on ArchiPro.
Projects Listed
37
A portfolio of work to explore.
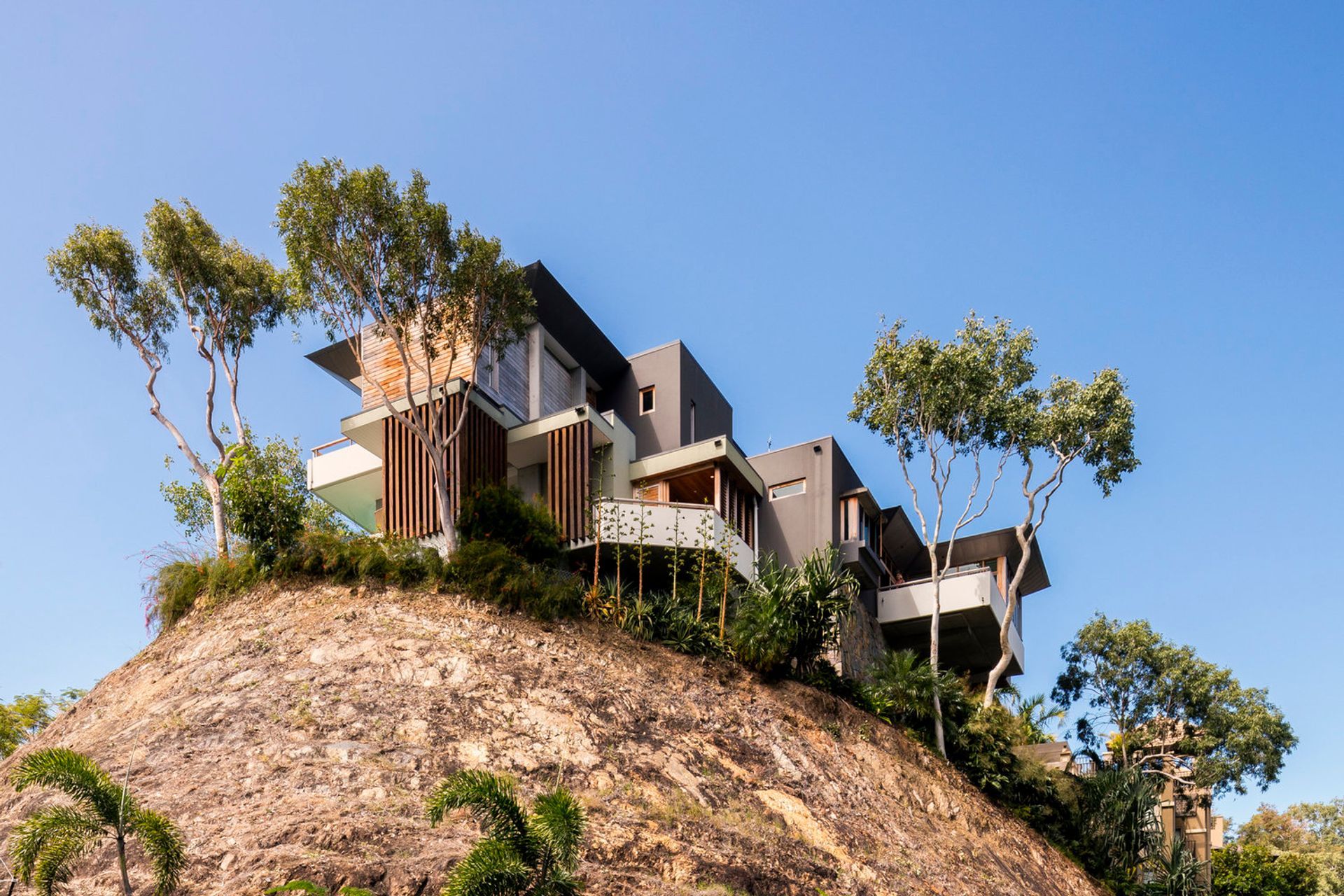
TPG Architects.
Profile
Projects
Contact
Project Portfolio
Other People also viewed
Why ArchiPro?
No more endless searching -
Everything you need, all in one place.Real projects, real experts -
Work with vetted architects, designers, and suppliers.Designed for New Zealand -
Projects, products, and professionals that meet local standards.From inspiration to reality -
Find your style and connect with the experts behind it.Start your Project
Start you project with a free account to unlock features designed to help you simplify your building project.
Learn MoreBecome a Pro
Showcase your business on ArchiPro and join industry leading brands showcasing their products and expertise.
Learn More