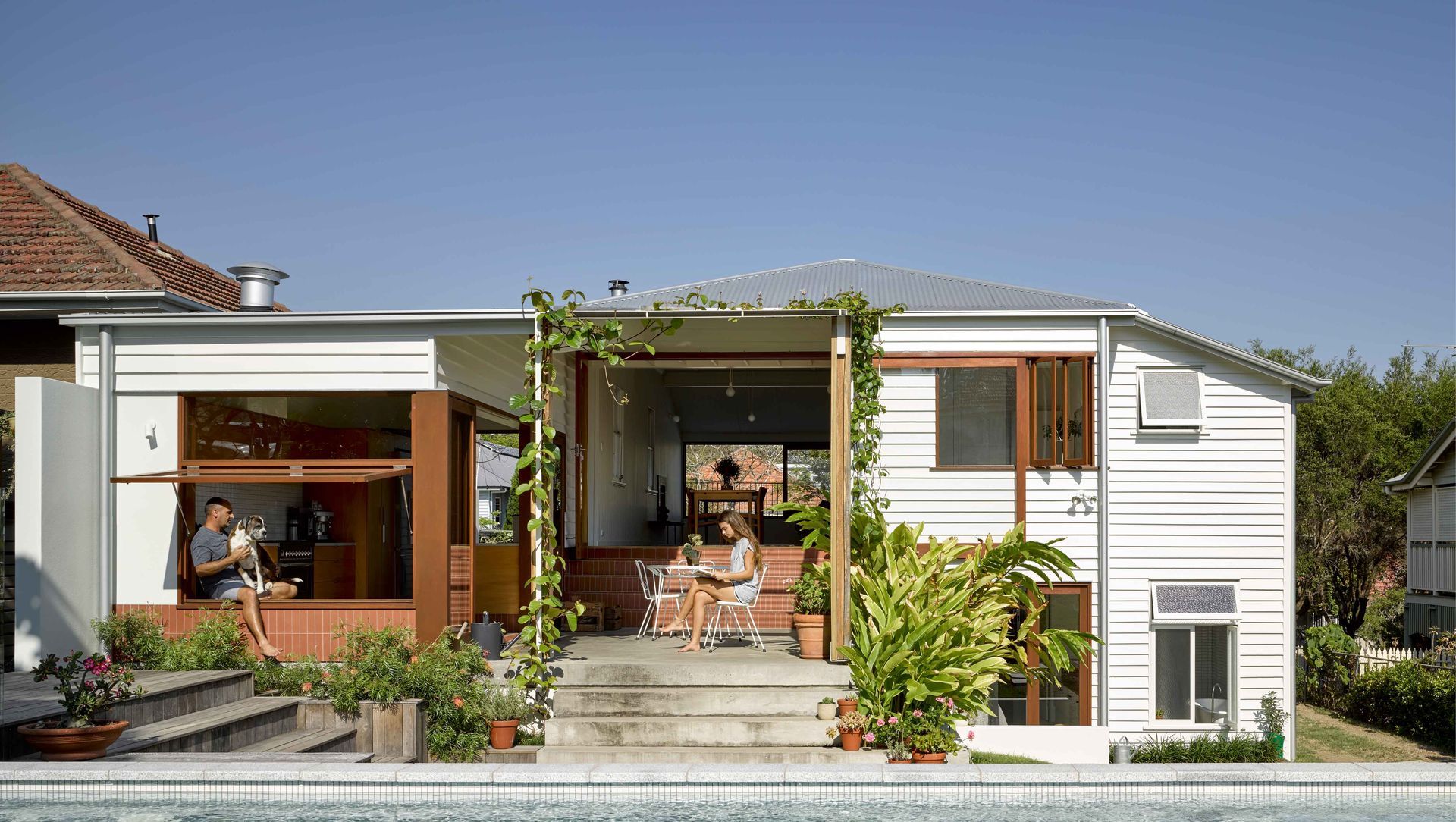About
Camp Hill House.
ArchiPro Project Summary - Thoughtfully designed alterations and additions to a timber cottage in Brisbane, enhancing spatial efficiency and creating seamless connections to new gardens.
- Title:
- Camp Hill House
- Architect:
- Twohill & James
- Category:
- Residential/
- Renovations and Extensions
- Completed:
- 2018
- Photographers:
- Christopher Frederick Jones
Project Gallery
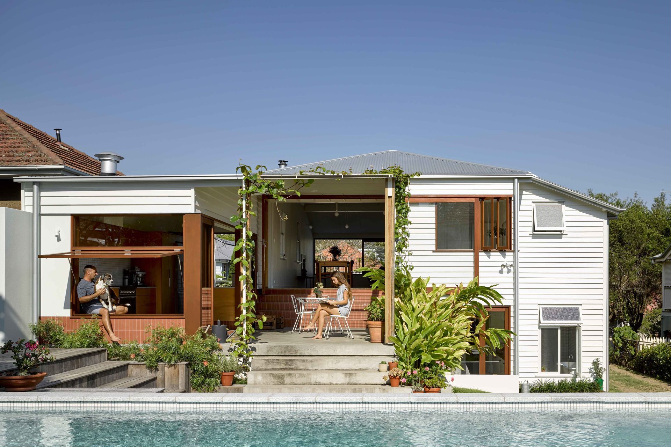
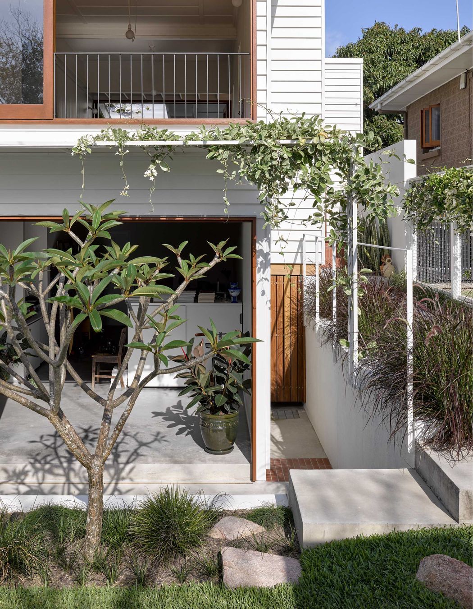
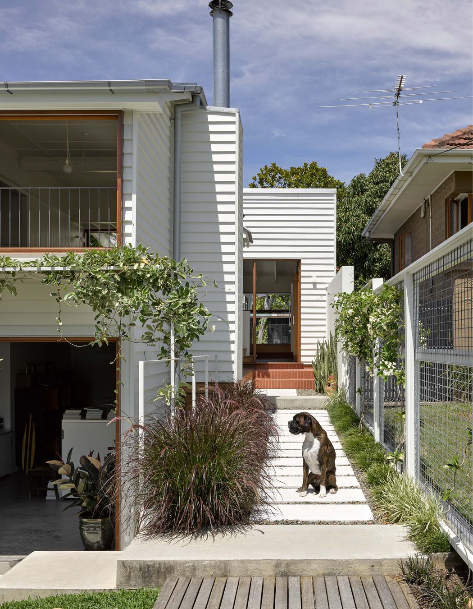
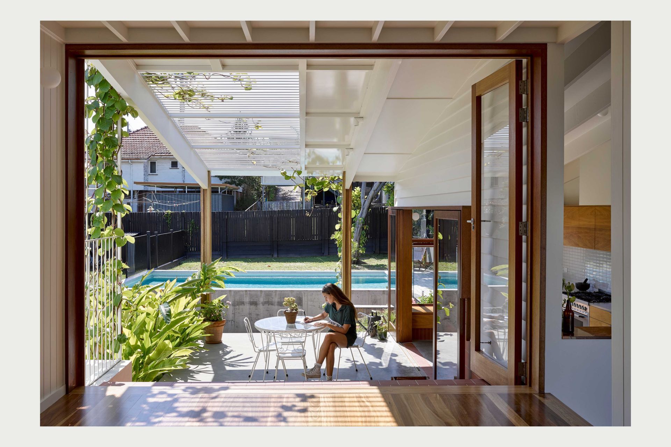
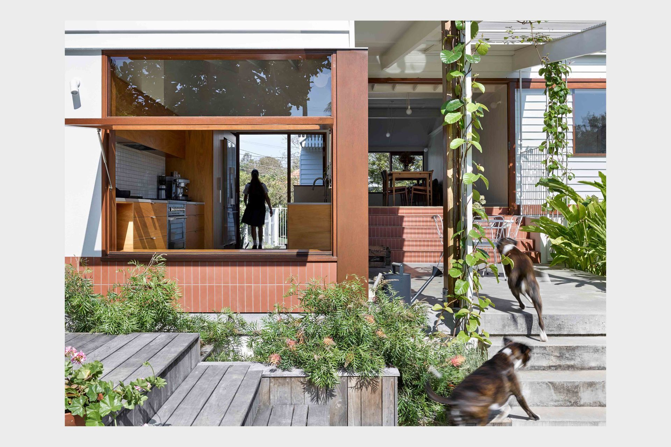

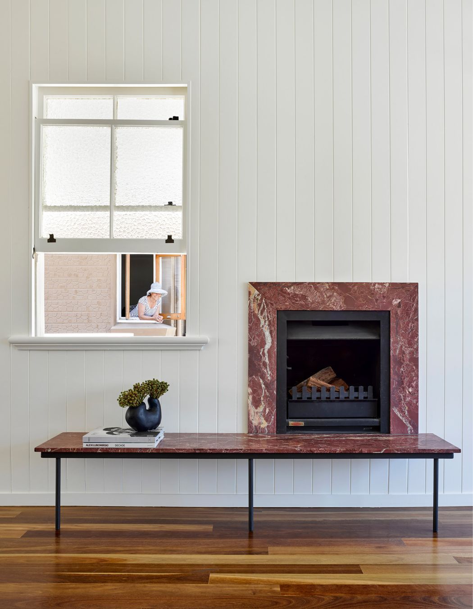
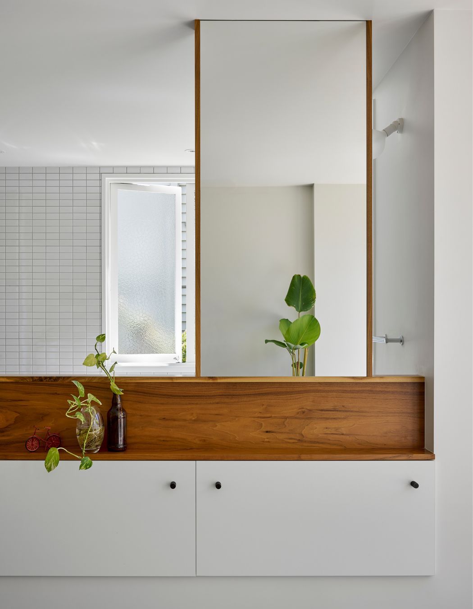
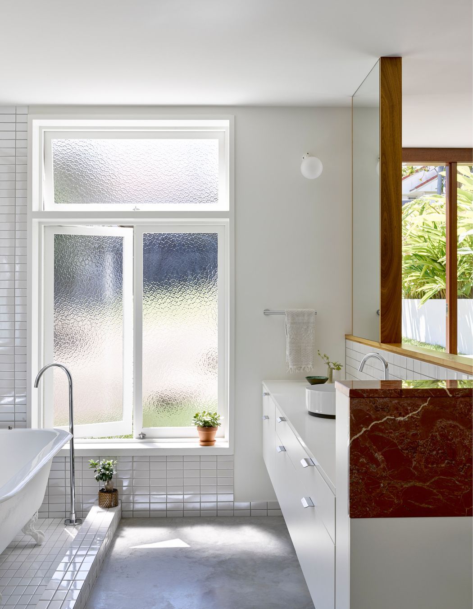
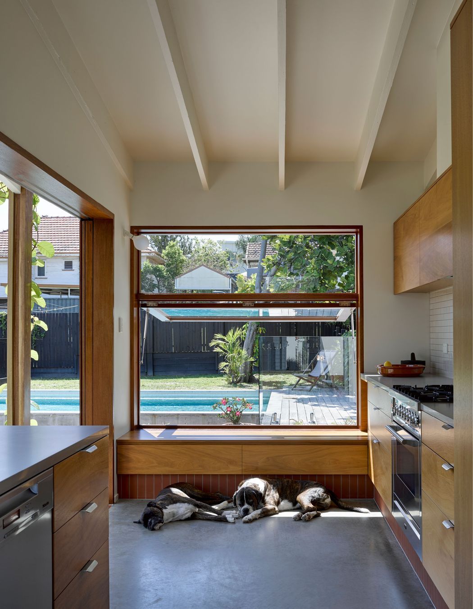
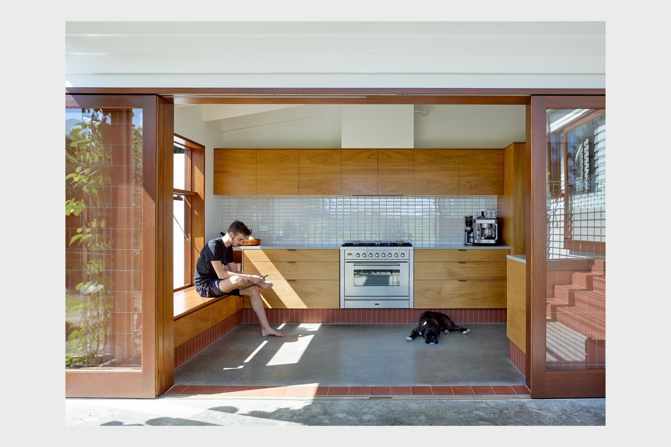
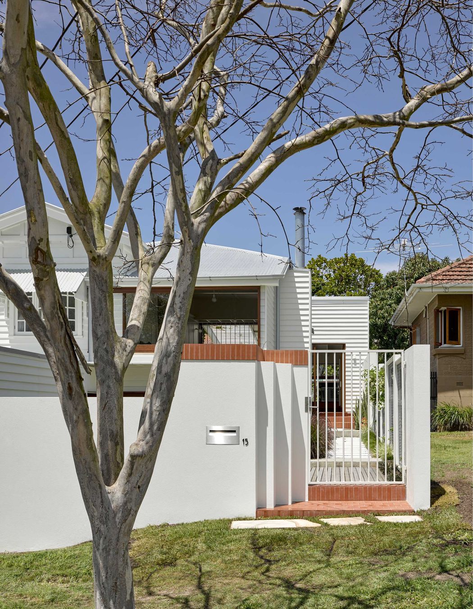
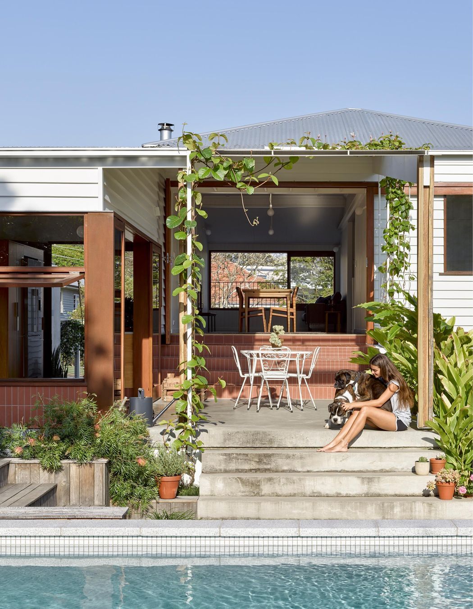
Views and Engagement

Twohill & James. Twohill & James are Brisbane based Architects and Interior Designers. Our work in residential, commercial, hospitality and institutional architecture has spurred an approach that is defined not by typology or scale but by inventive process, materialising as a collection of tangible experiences. The practice works collaboratively with the express purpose of testing multiple ways to resolve the complexities of architecture.
Nominated Architect – NSWDavid Twohill 9003
Registered Architects – QLDDavid Twohill 4512Emma James 4713
Year Joined
2023
Established presence on ArchiPro.
Projects Listed
11
A portfolio of work to explore.
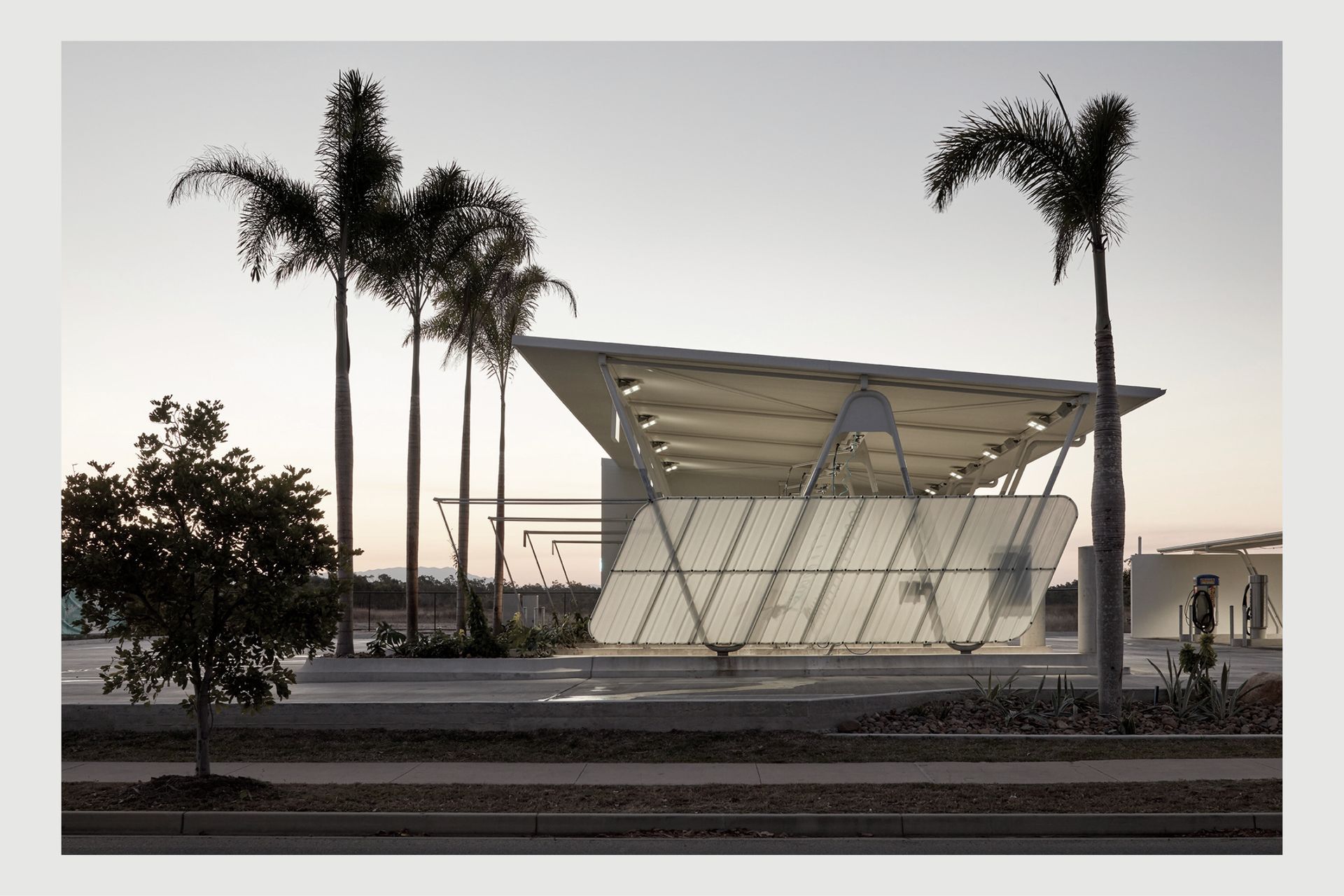
Twohill & James.
Profile
Projects
Contact
Project Portfolio
Other People also viewed
Why ArchiPro?
No more endless searching -
Everything you need, all in one place.Real projects, real experts -
Work with vetted architects, designers, and suppliers.Designed for New Zealand -
Projects, products, and professionals that meet local standards.From inspiration to reality -
Find your style and connect with the experts behind it.Start your Project
Start you project with a free account to unlock features designed to help you simplify your building project.
Learn MoreBecome a Pro
Showcase your business on ArchiPro and join industry leading brands showcasing their products and expertise.
Learn More