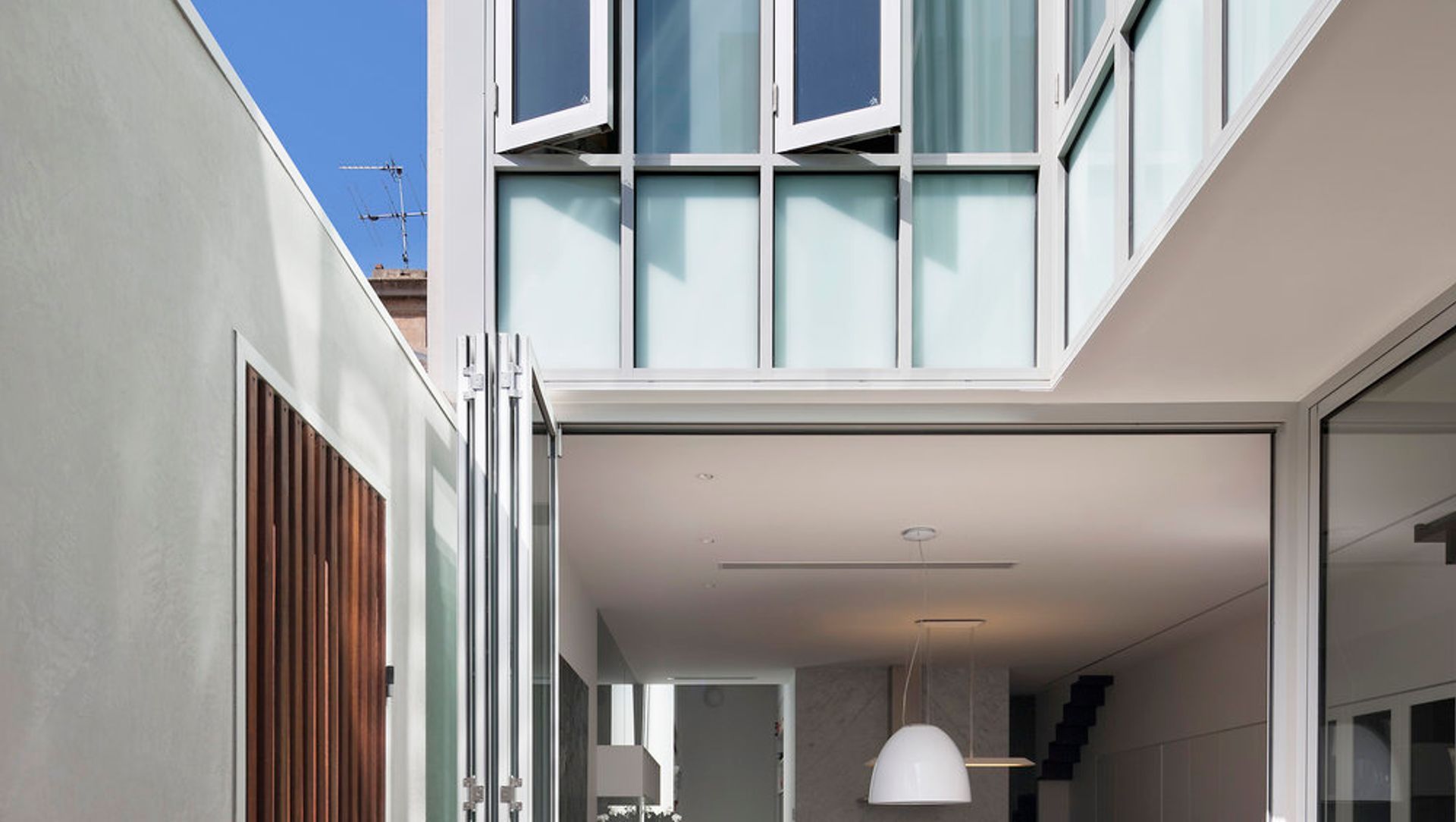About
Canning Street.
ArchiPro Project Summary - Meticulous restoration of a heritage-listed Victorian terrace in inner Melbourne, featuring a light-filled open-plan extension that balances historic charm with contemporary living.
- Title:
- Canning Street
- Architect:
- Basset & Lobaza Architects
- Category:
- Residential/
- Renovations and Extensions
Project Gallery
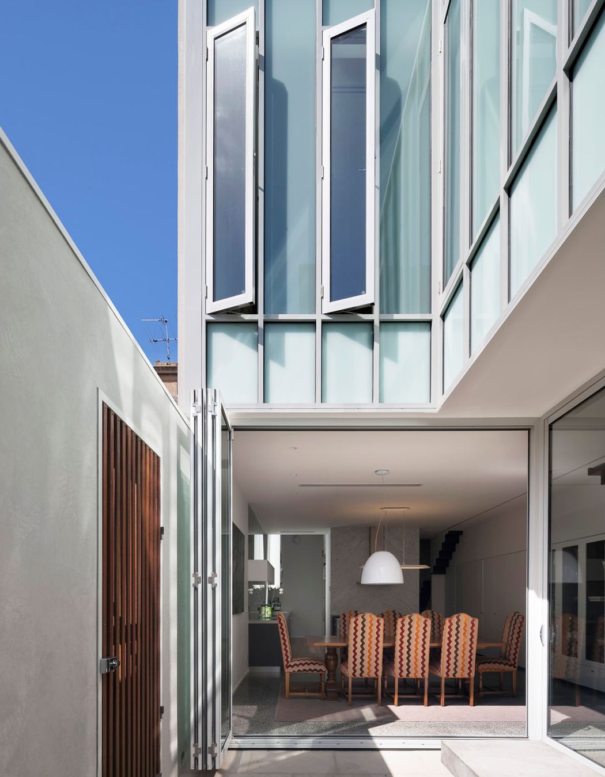
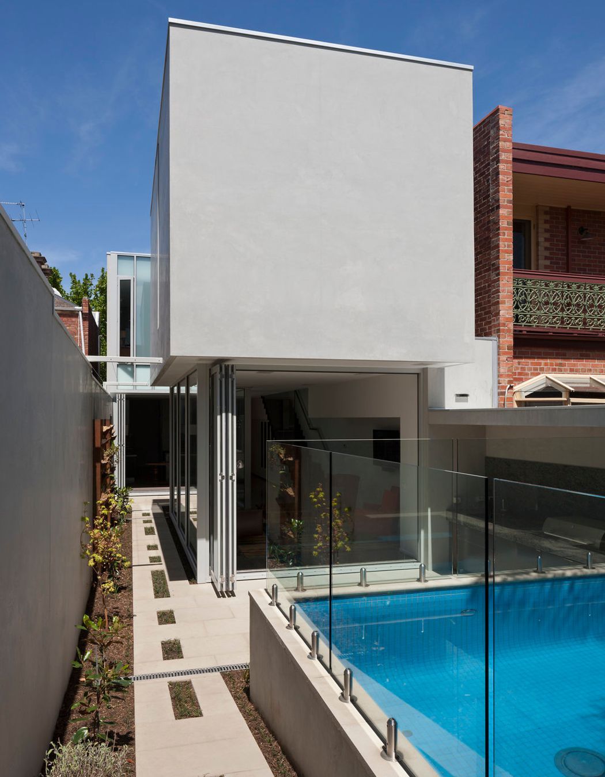
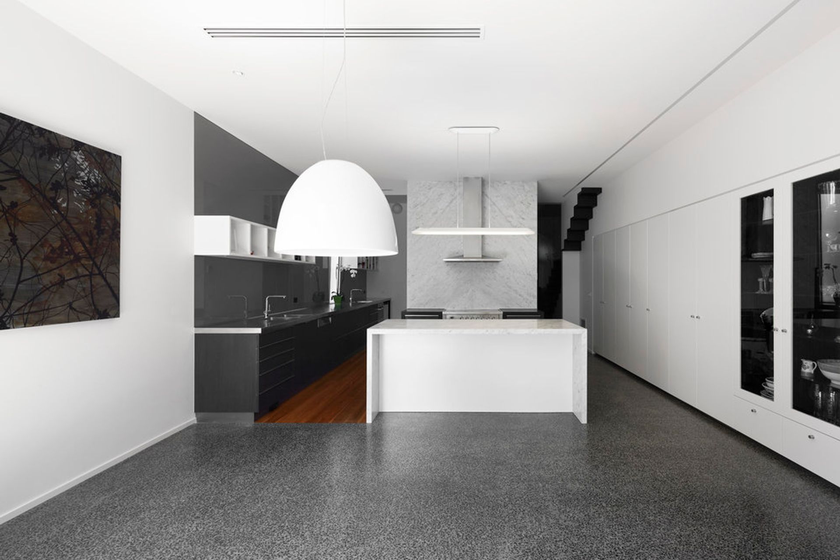
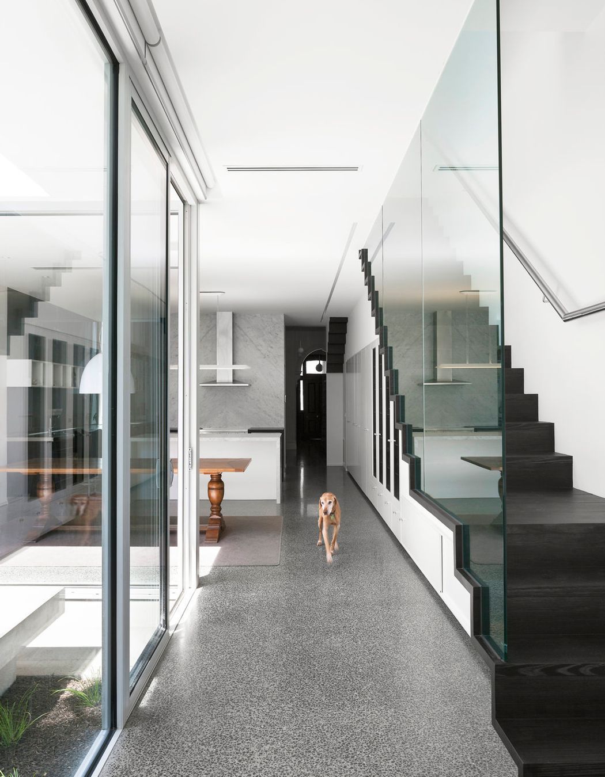
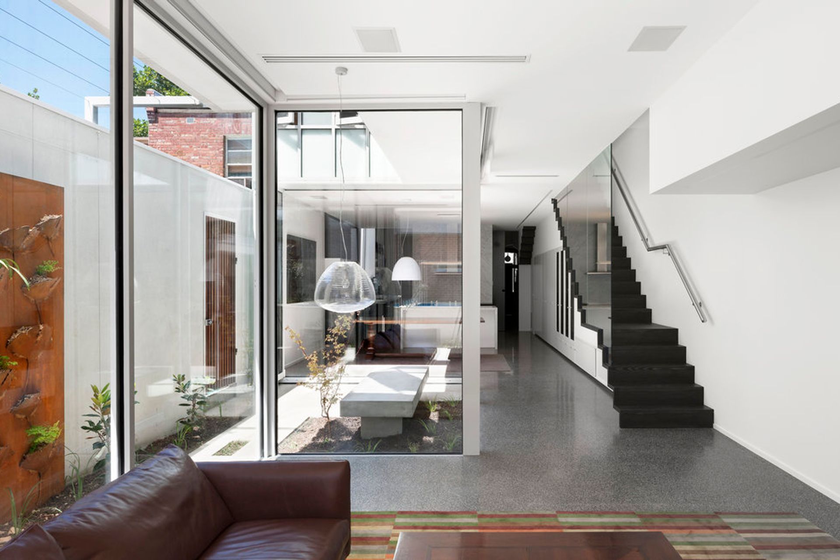
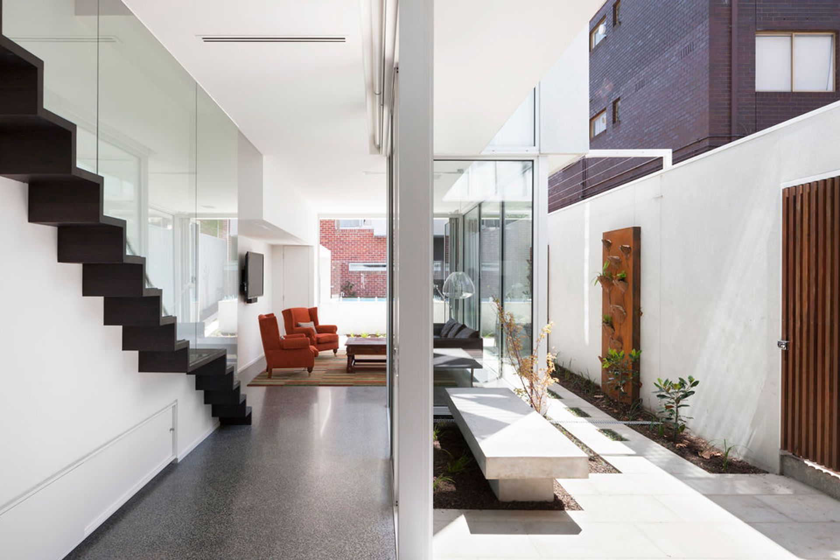
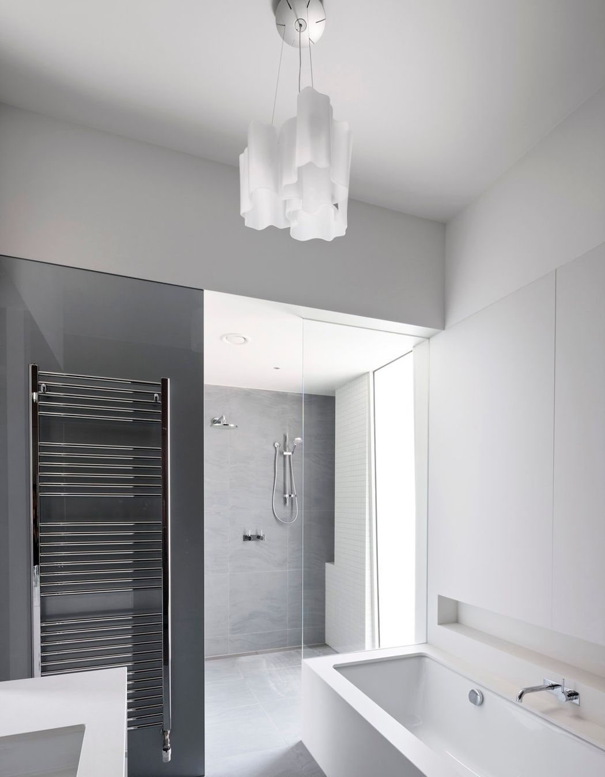

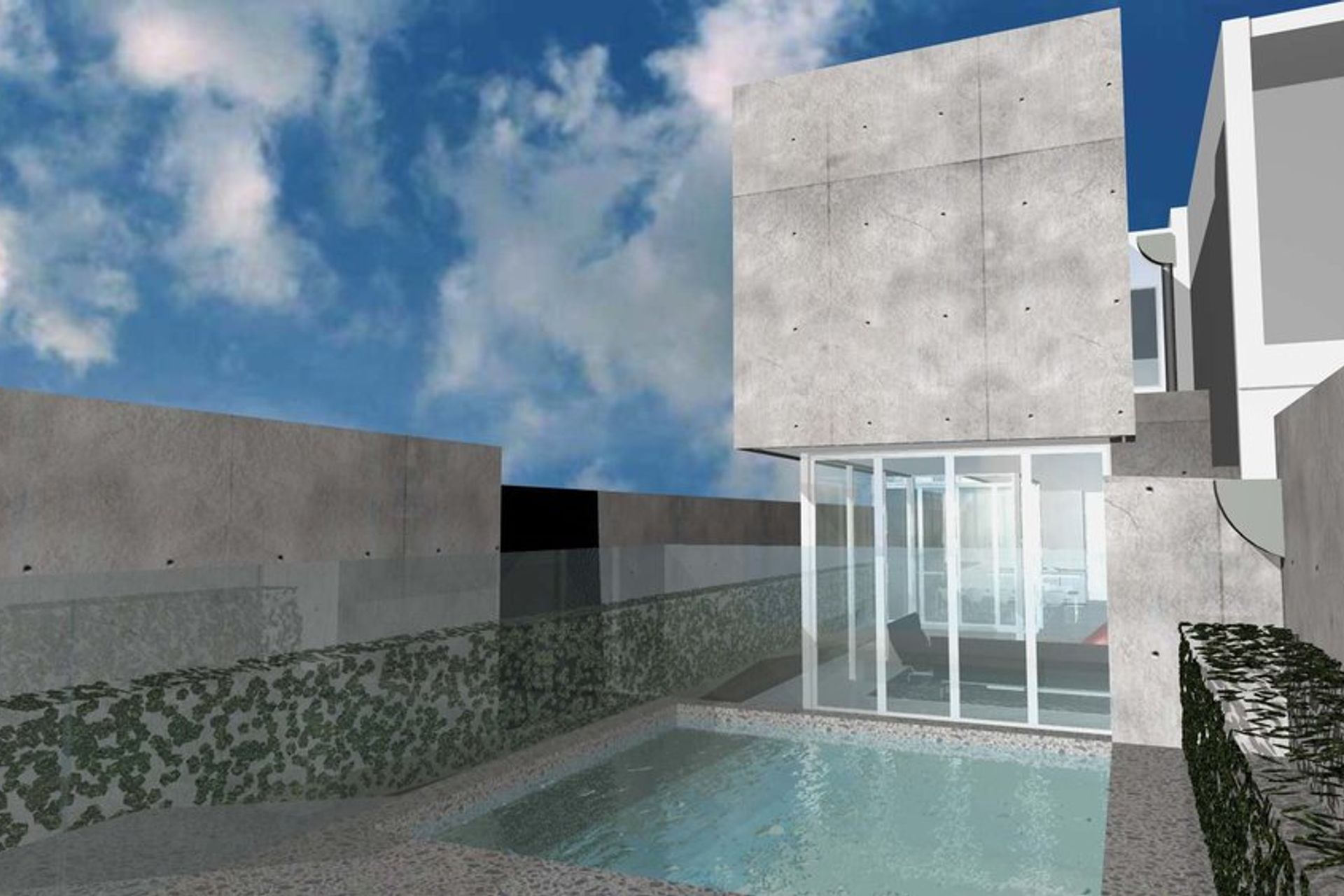

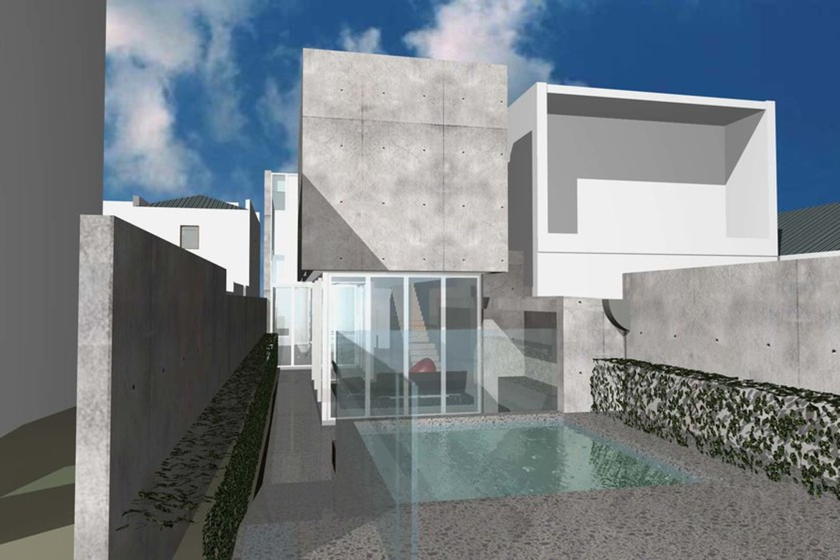
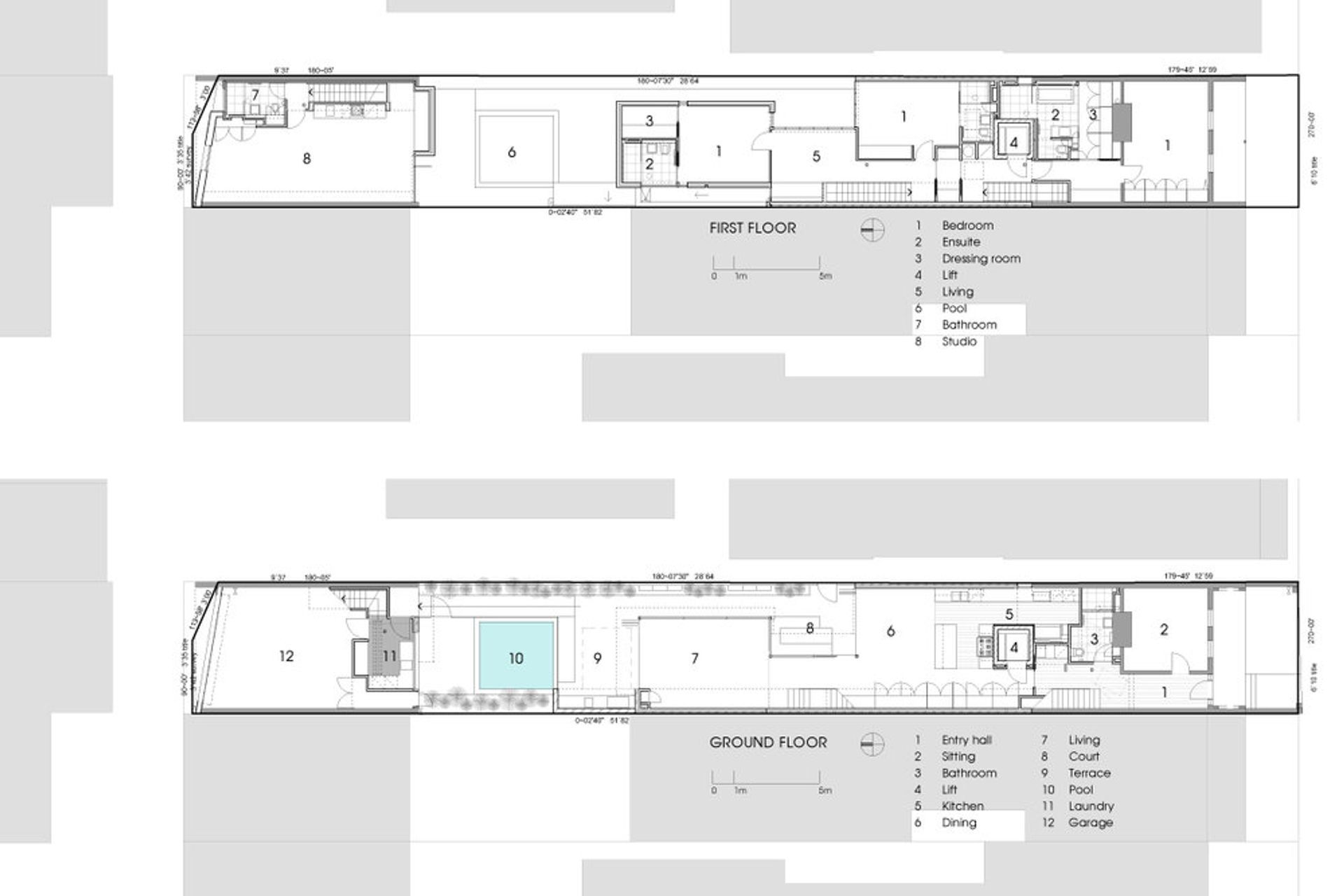
Views and Engagement
Professionals used

Basset & Lobaza Architects. Basset Lobaza is a boutique design studio that creates beautiful spaces for residential and commercial. We’re experienced in all styles and are accustomed to working within planning constraints.
Our design process is highly consultative. From a small addition to a contemporary office block, we look forward to the challenge any new project brings.
We are a Seddon-based Architectural practice servicing all of inner Melbourne and outer regions including Williamstown, Spotswood, Newport, Yarraville, Kingsville, Footscray, Flemington, Maidstone, Moonee Ponds, Strathmore, Essendon, North Melbourne, Glen Iris, Kew, Mont Albert, Hawthorn, South Yarra, Brighton, South Melbourne, Port Melbourne, Coimadai, Caroline Springs, Sorrento, St Leonards, Torquay, Aireys Inlet, Adelaide - to name but a few.
Year Joined
2022
Established presence on ArchiPro.
Projects Listed
17
A portfolio of work to explore.
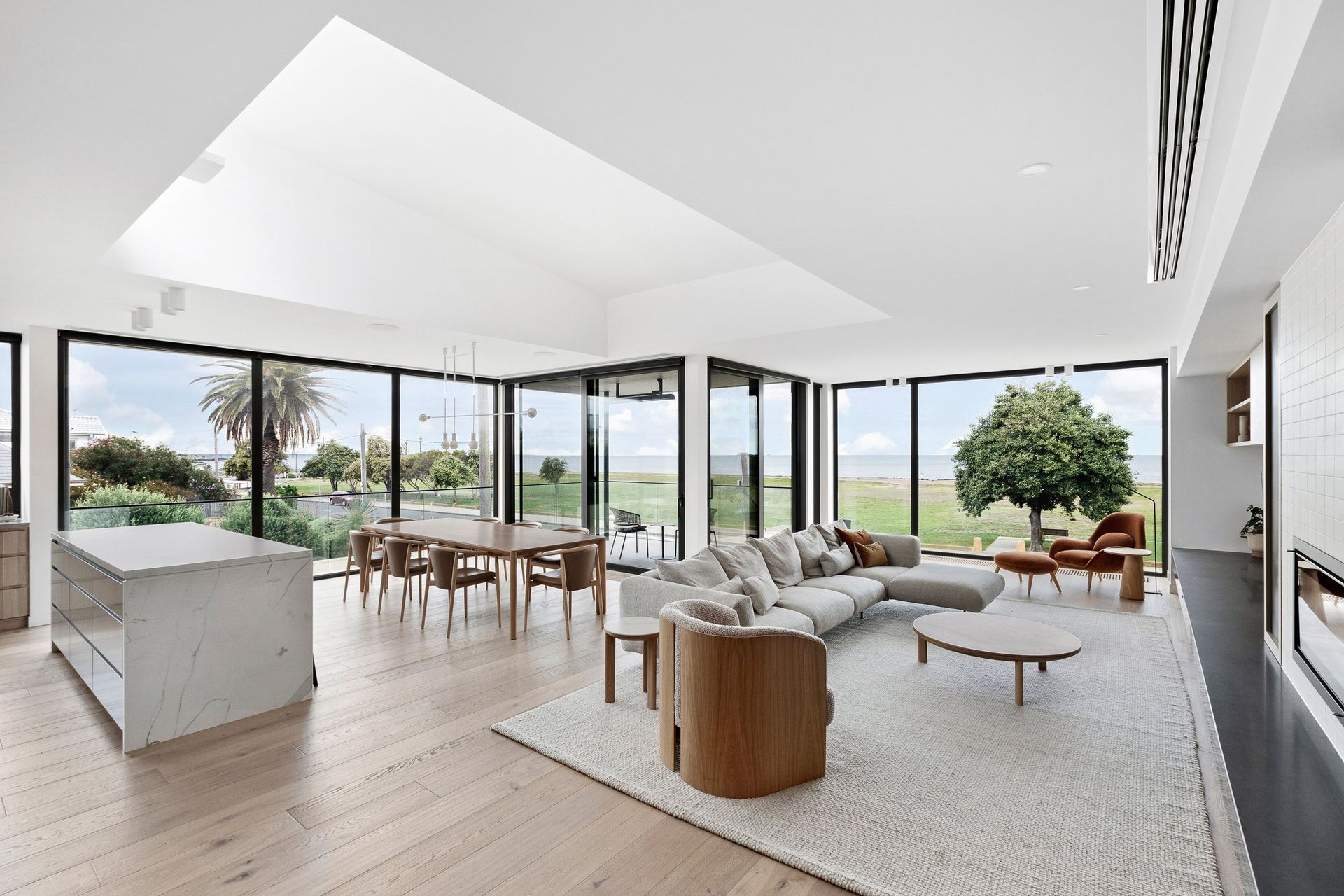
Basset & Lobaza Architects.
Profile
Projects
Contact
Project Portfolio
Other People also viewed
Why ArchiPro?
No more endless searching -
Everything you need, all in one place.Real projects, real experts -
Work with vetted architects, designers, and suppliers.Designed for New Zealand -
Projects, products, and professionals that meet local standards.From inspiration to reality -
Find your style and connect with the experts behind it.Start your Project
Start you project with a free account to unlock features designed to help you simplify your building project.
Learn MoreBecome a Pro
Showcase your business on ArchiPro and join industry leading brands showcasing their products and expertise.
Learn More