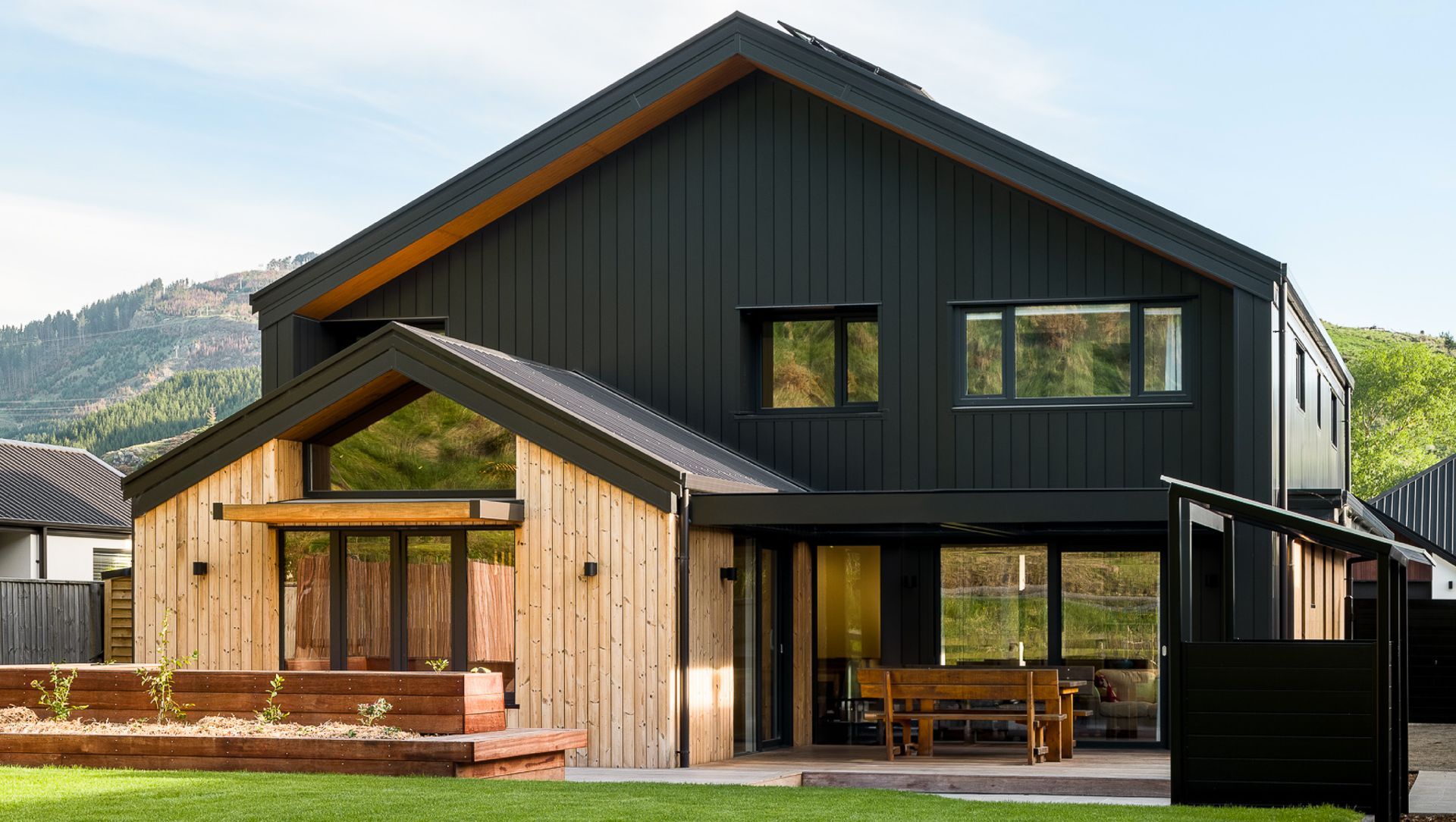About
Caro Lane Superhome.
ArchiPro Project Summary - A five-bedroom multi-generational Superhome designed for optimal ergonomics and thermal efficiency, featuring advanced insulation systems and prefabricated construction methods to enhance health and wellbeing across all life stages.
- Title:
- Caro Lane Superhome
- Builder:
- Dan Saunders Construction
- Category:
- Residential/
- New Builds
- Photographers:
- Lightforge Photography
Project Gallery
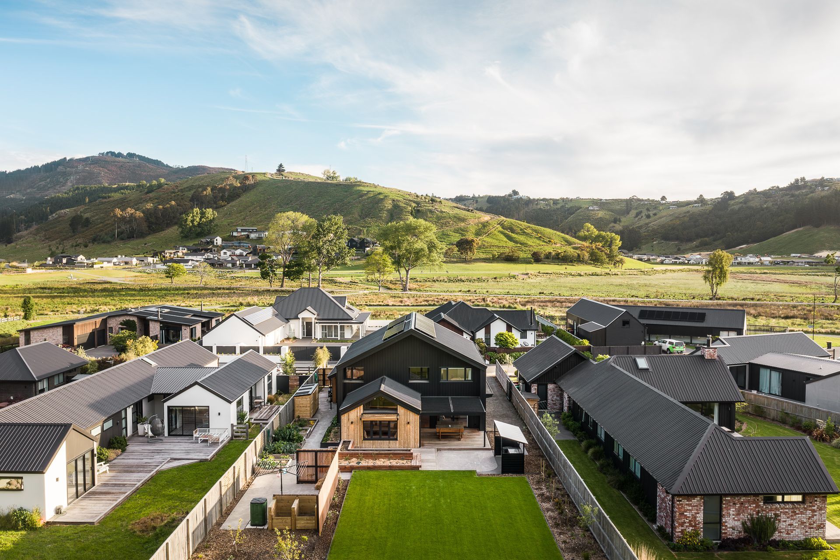
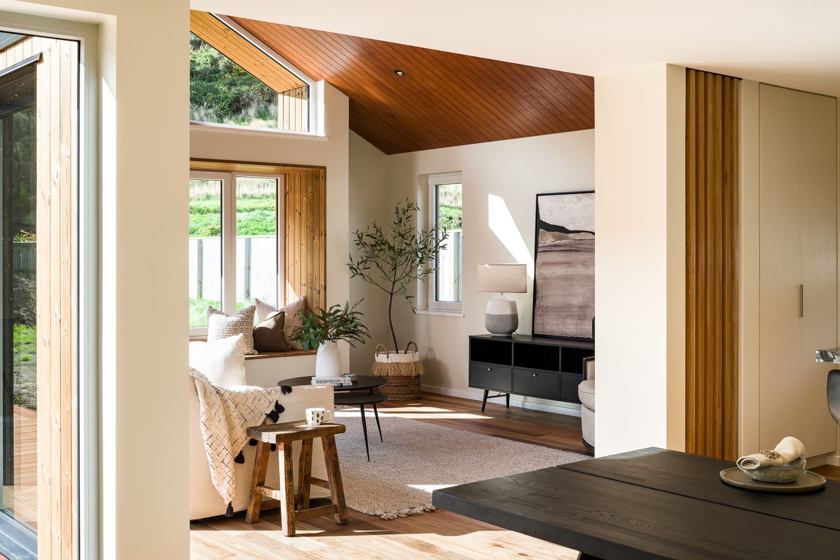
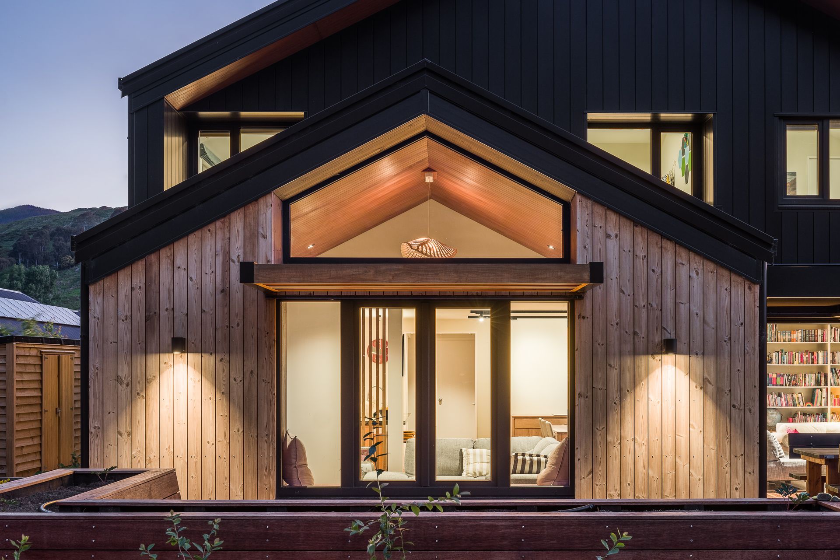
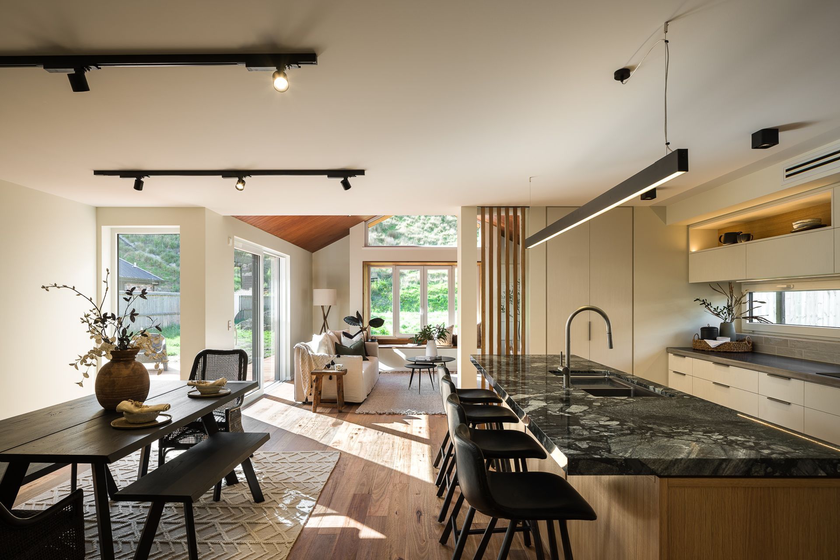
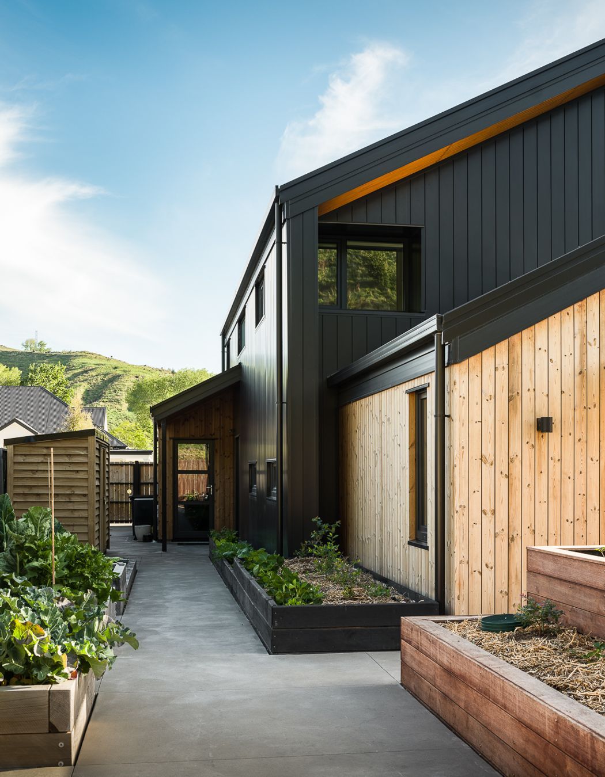
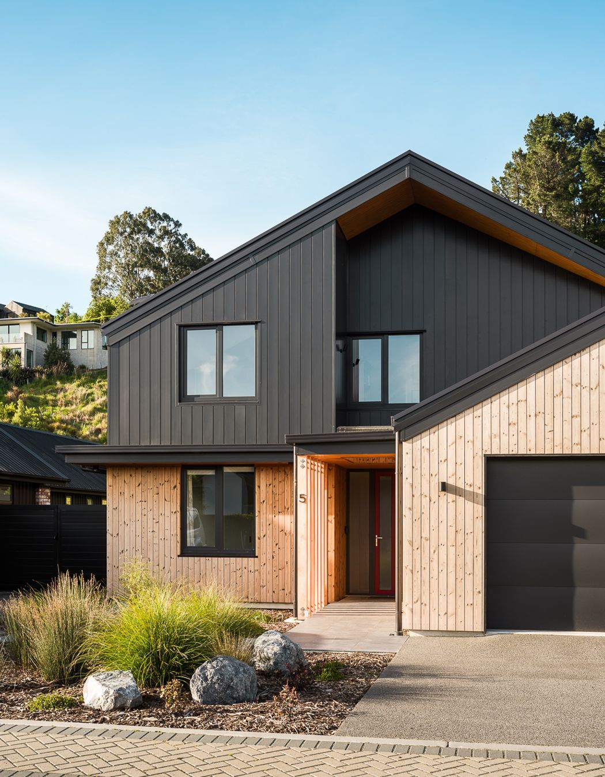
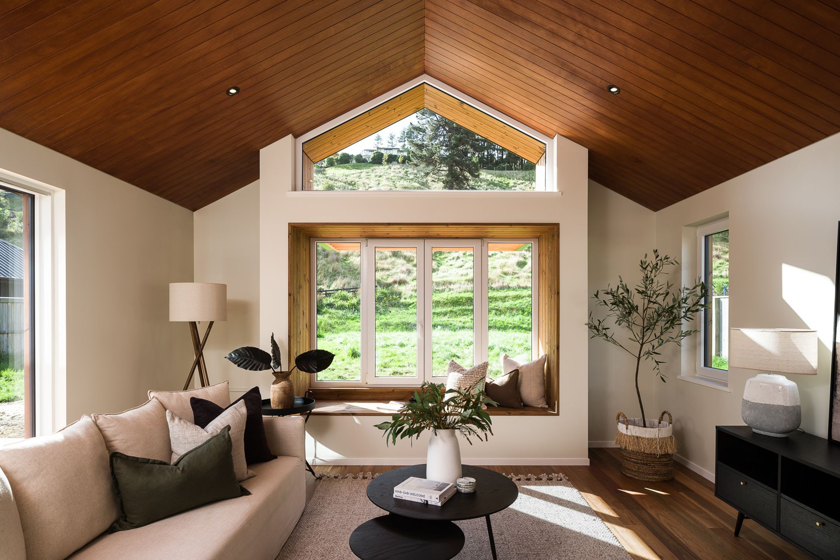
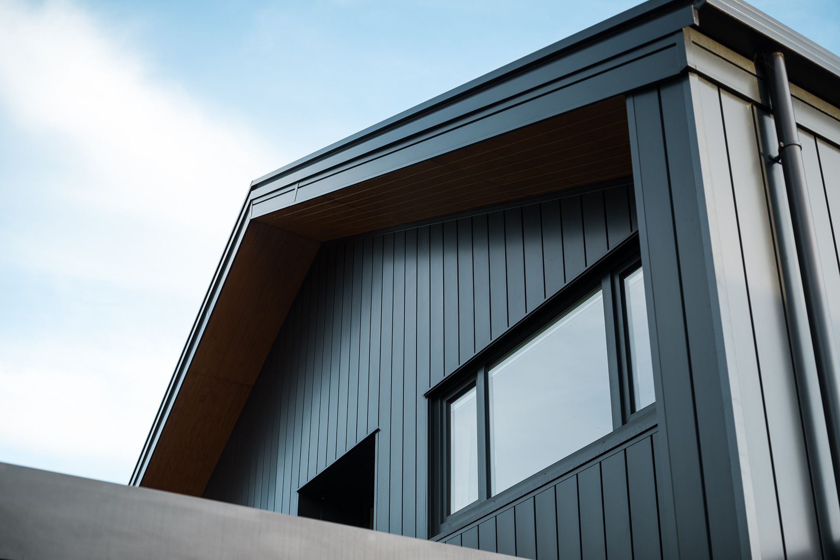
Views and Engagement
Professionals used

Dan Saunders Construction. It's not just another plot of land, it is your shelter, and your sanctuary. Maybe you’ve been dreaming of a home that is comfortable all year long, without temperature extremes and high power bills. Or a home that is better for the planet, and healthier for your family, we get it. It’s really important, for a number of reasons.
From beautiful, architectural high-performance homes, to simple and streamlined passive homes, you can’t count on guesswork when you want effective results. High-performance construction requires a significant amount of skills and experience. But you already know that, that’s why you are here.
Picking a experienced build team is key, and you’ve come to the right place. Sustainable construction has been part of our culture for more than 20 years. It’s quite simply the heart of everything we do.
Founded
2002
Established presence in the industry.
Projects Listed
12
A portfolio of work to explore.
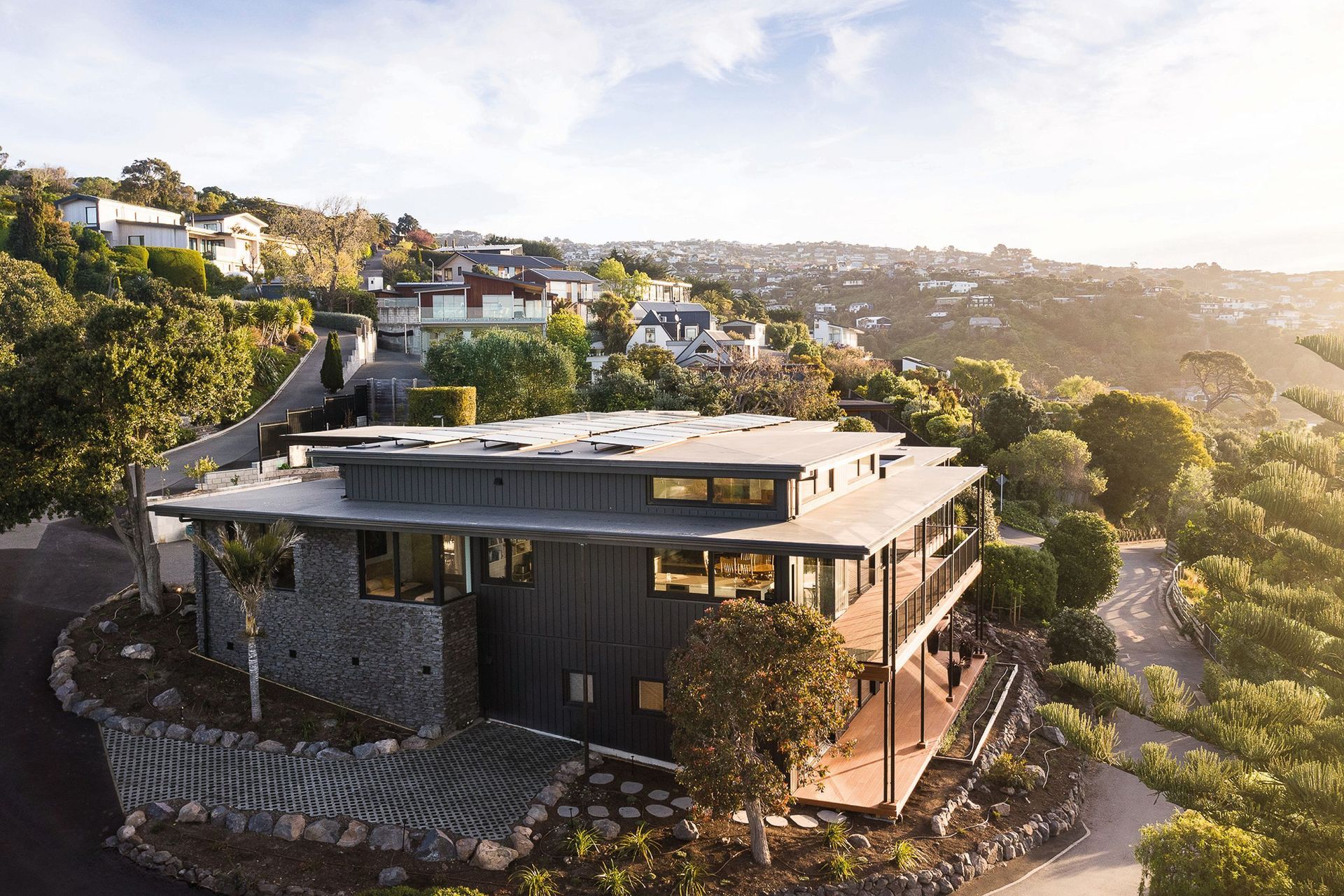
Dan Saunders Construction.
Profile
Projects
Contact
Project Portfolio
Other People also viewed
Why ArchiPro?
No more endless searching -
Everything you need, all in one place.Real projects, real experts -
Work with vetted architects, designers, and suppliers.Designed for New Zealand -
Projects, products, and professionals that meet local standards.From inspiration to reality -
Find your style and connect with the experts behind it.Start your Project
Start you project with a free account to unlock features designed to help you simplify your building project.
Learn MoreBecome a Pro
Showcase your business on ArchiPro and join industry leading brands showcasing their products and expertise.
Learn More