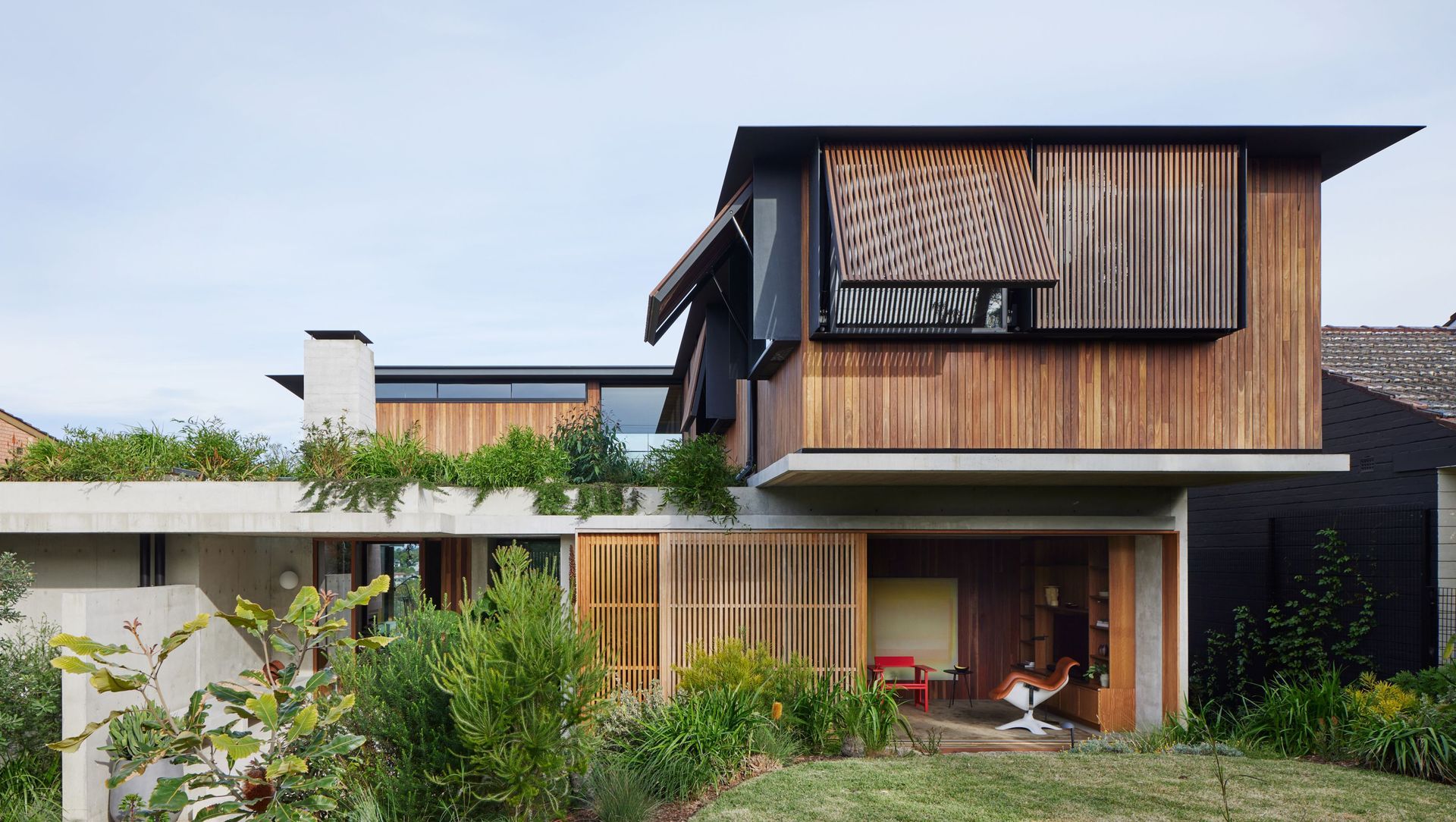About
Castlecrag Courtyard.
ArchiPro Project Summary - A unique residence in Castlecrag, blending natural elements with modern design, featuring a central courtyard that maximizes northern light and offers breathtaking views of the city and harbour.
- Title:
- Castlecrag Courtyard
- Architect:
- Downie North
- Category:
- Residential/
- New Builds
- Completed:
- 2023
- Photographers:
- Clinton Weaver
Project Gallery
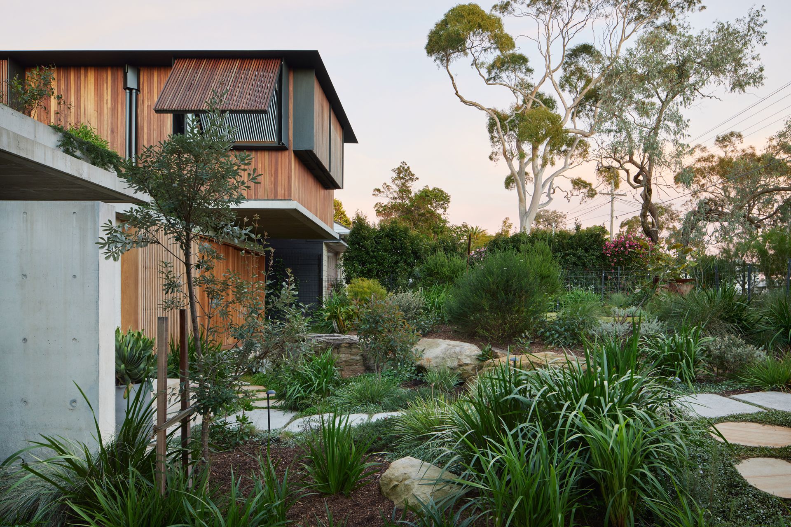

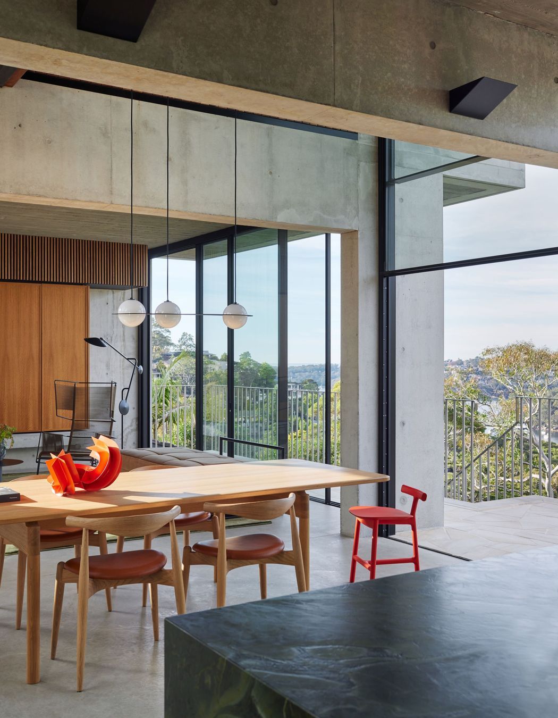
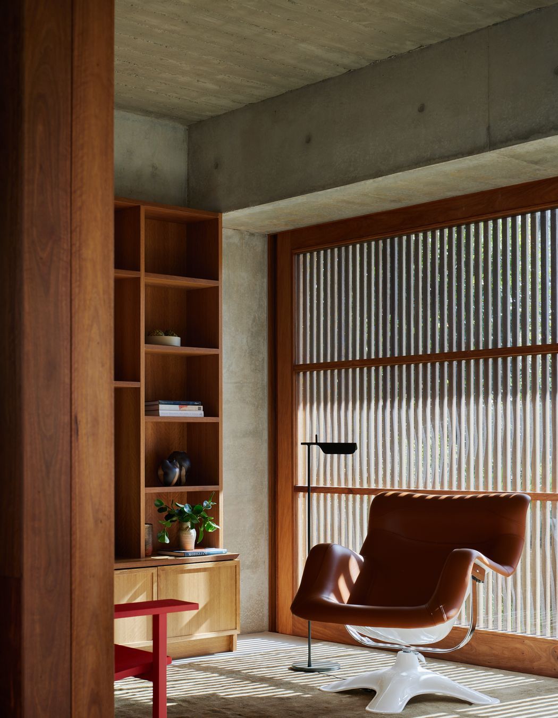
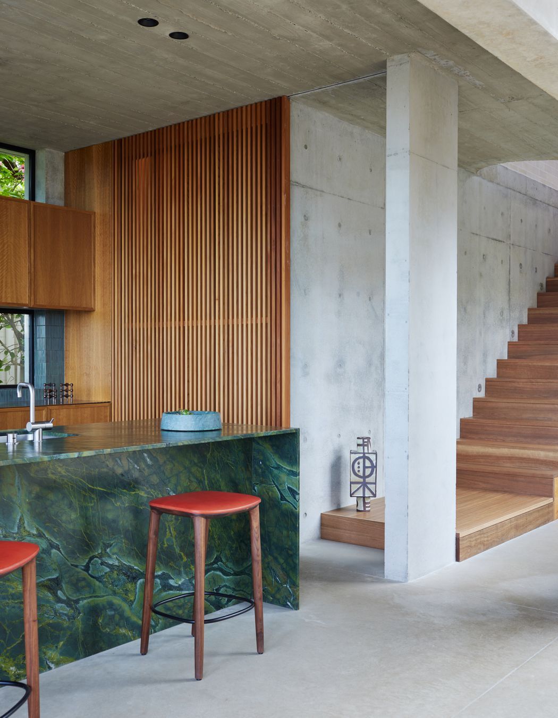
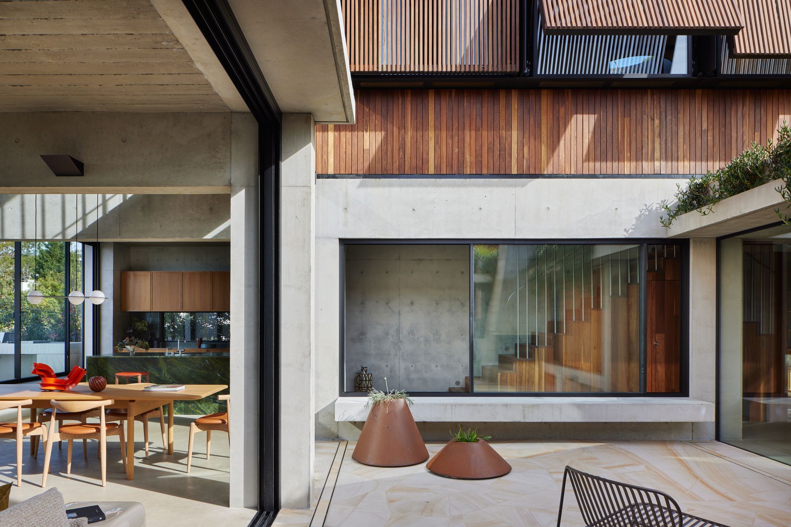
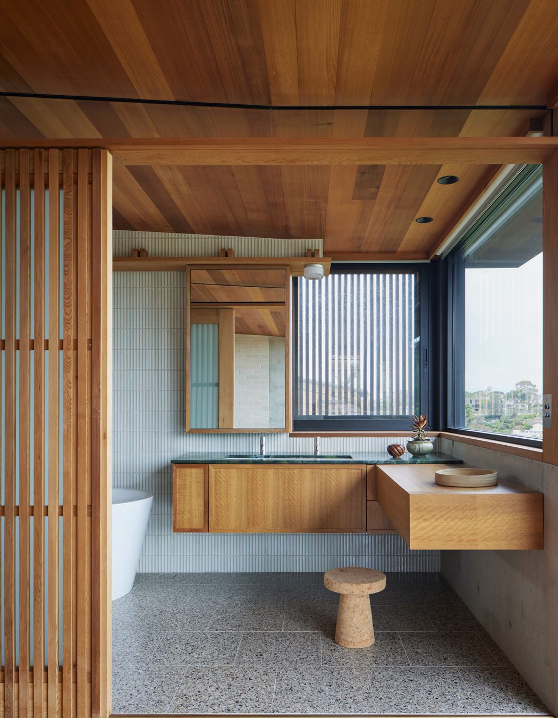
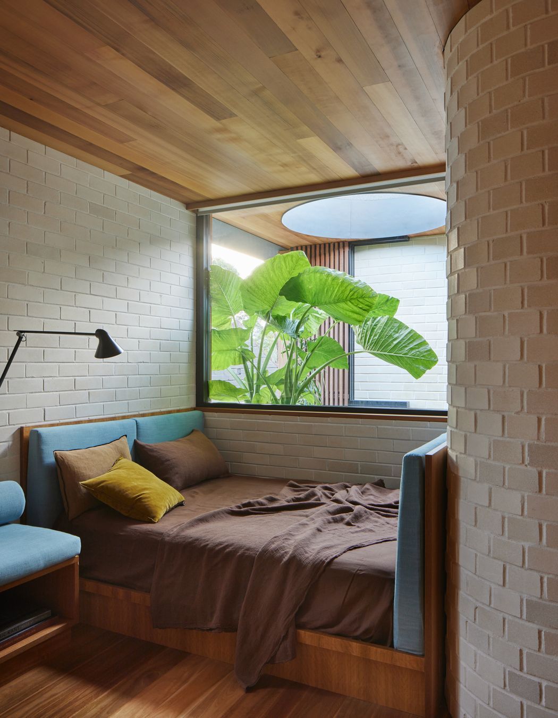
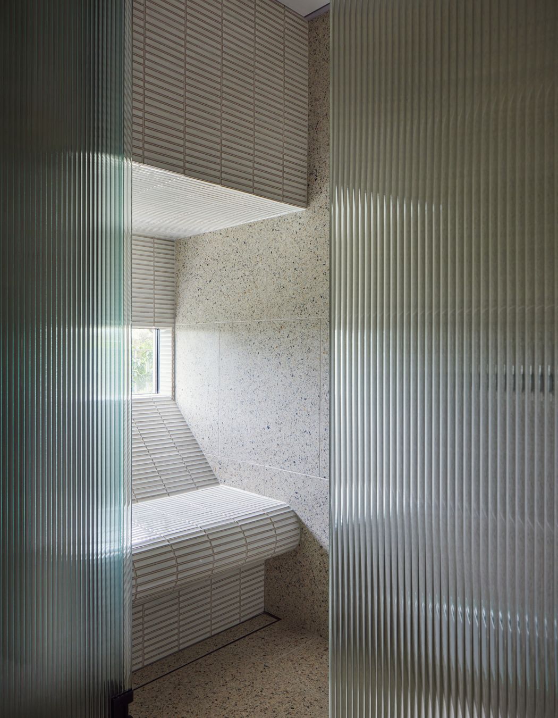
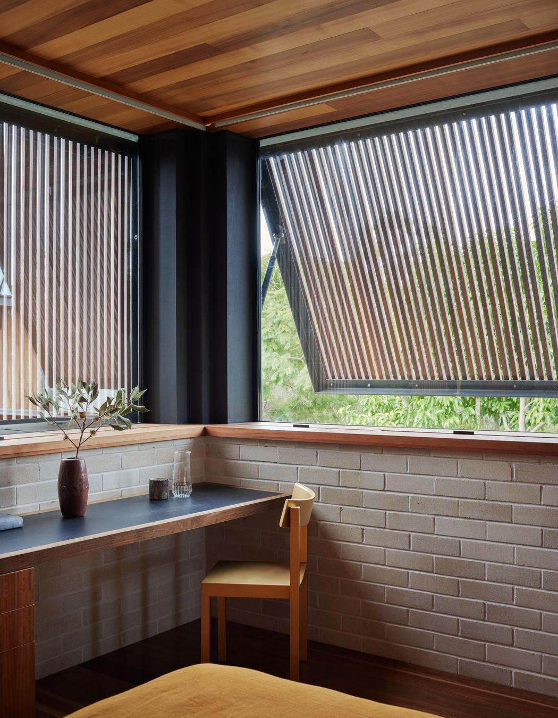

Views and Engagement
Professionals used

Downie North. We design houses to be inviting, nurturing places for shared memories and heightening the every day.
We are believers in less but better. We seek to create sustainable architecture that will endure and be loved well into the future.
Year Joined
2022
Established presence on ArchiPro.
Projects Listed
4
A portfolio of work to explore.
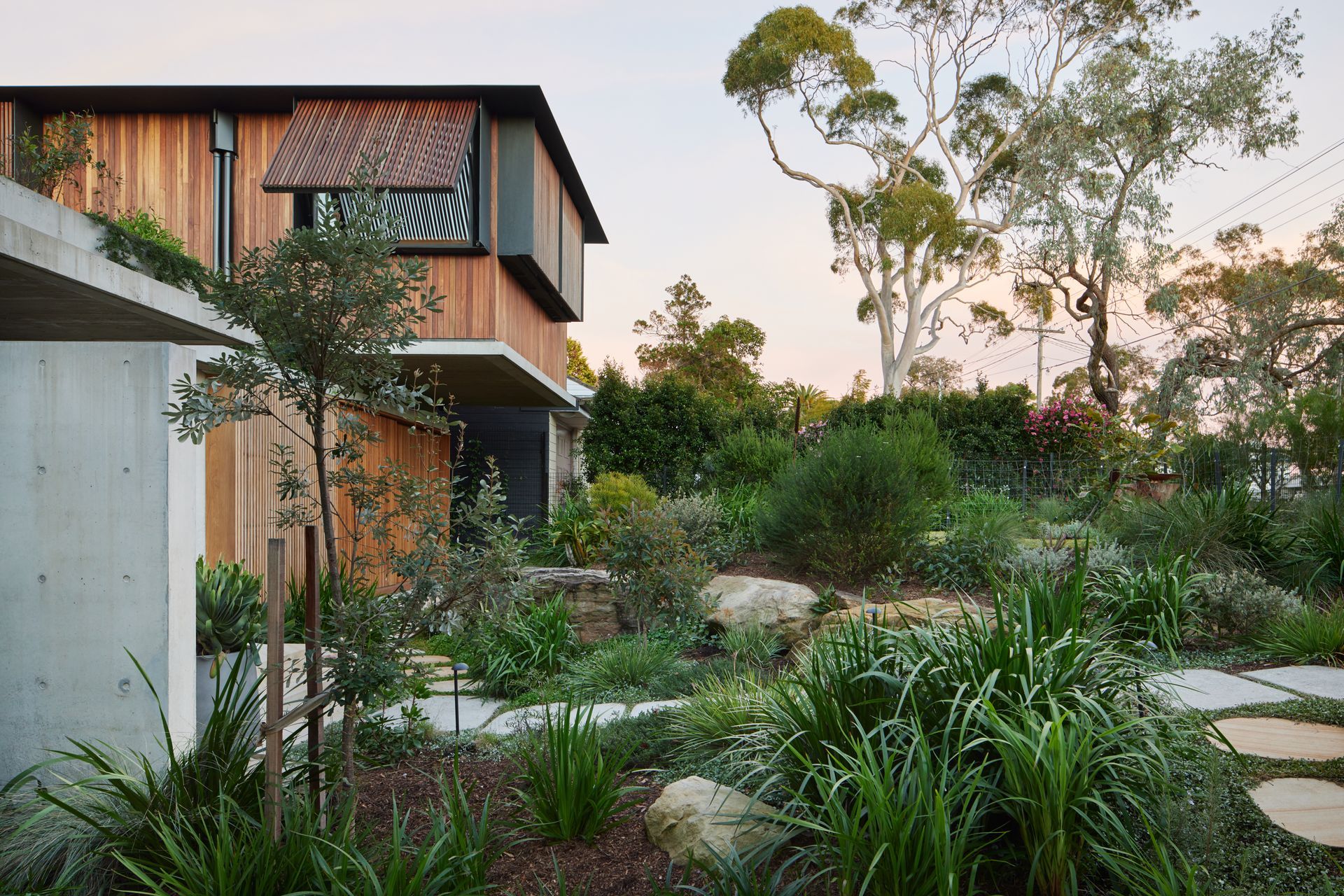
Downie North.
Profile
Projects
Contact
Other People also viewed
Why ArchiPro?
No more endless searching -
Everything you need, all in one place.Real projects, real experts -
Work with vetted architects, designers, and suppliers.Designed for New Zealand -
Projects, products, and professionals that meet local standards.From inspiration to reality -
Find your style and connect with the experts behind it.Start your Project
Start you project with a free account to unlock features designed to help you simplify your building project.
Learn MoreBecome a Pro
Showcase your business on ArchiPro and join industry leading brands showcasing their products and expertise.
Learn More