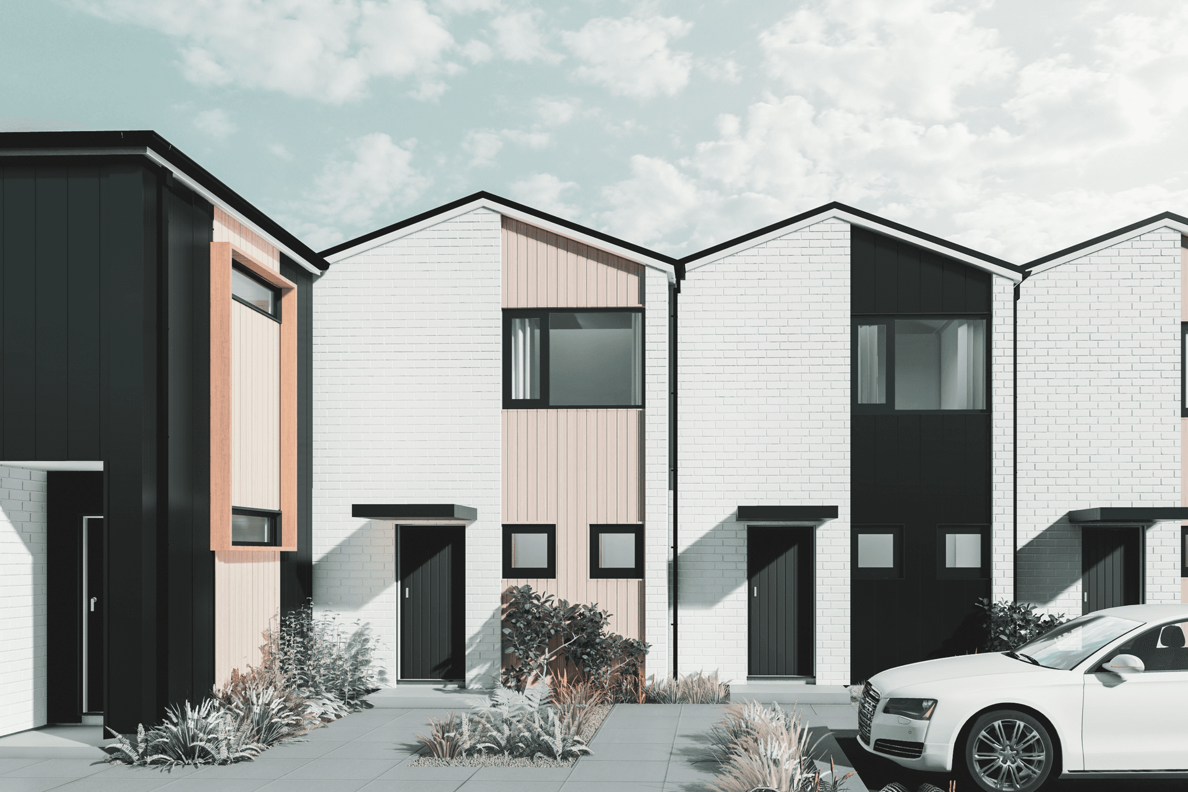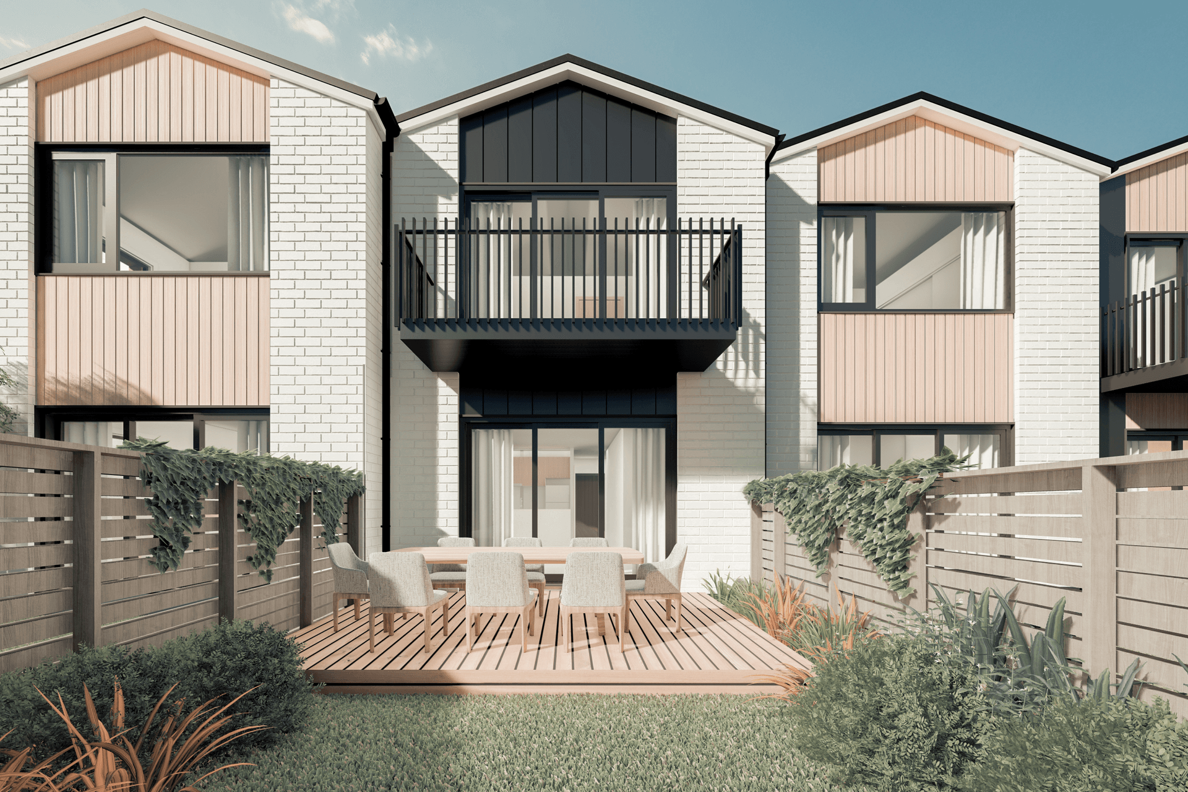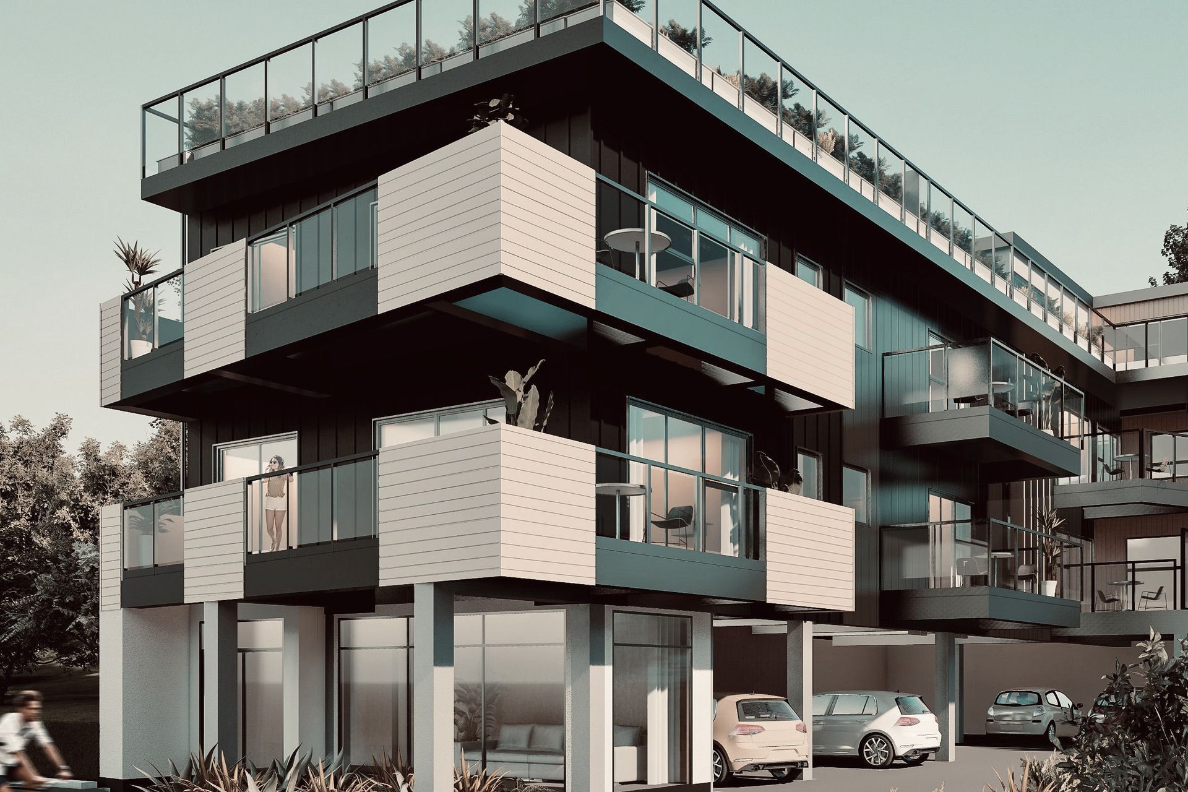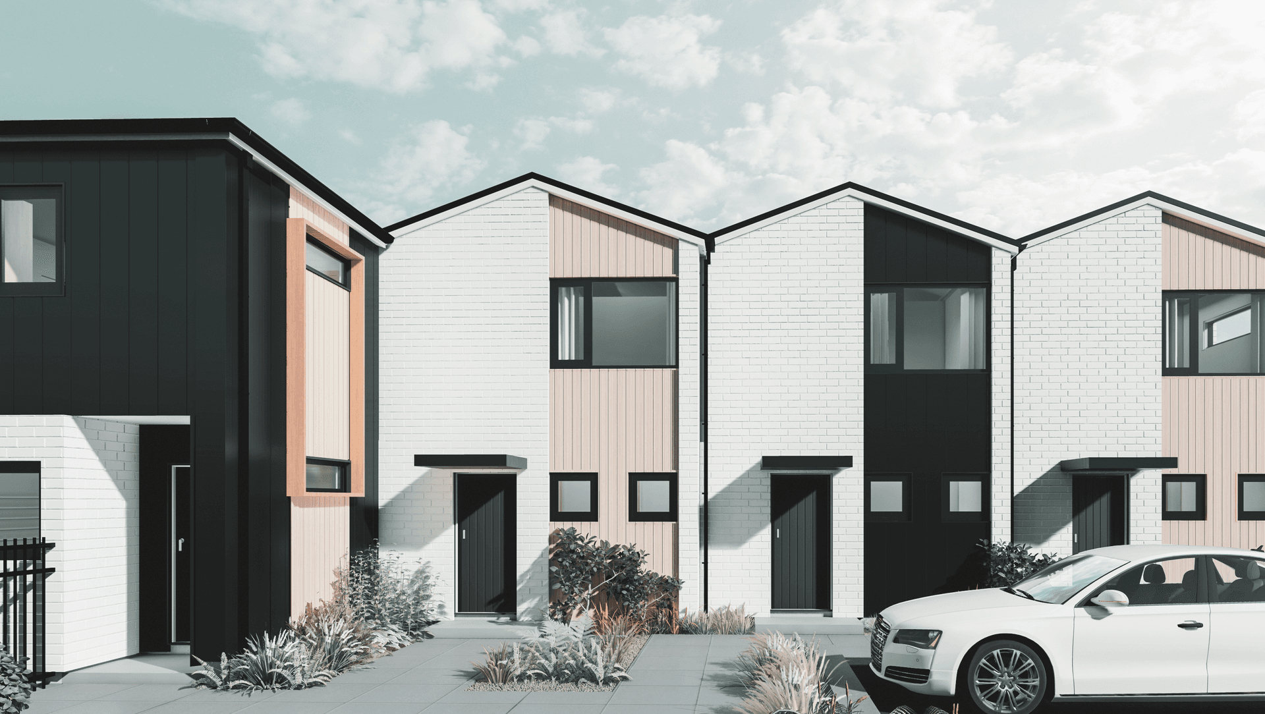About
Central Hutt Townhouses.
ArchiPro Project Summary - Four townhouse development in Lower Hutt featuring compact living, modern design, and optimized natural light, complemented by low-maintenance materials and inviting outdoor spaces.
- Title:
- Central Hutt Multi-unit Complex
- Architectural Designer:
- Kinex+
- Category:
- Residential/
- New Builds
Project Gallery


Views and Engagement
Professionals used

Kinex+. Kinex+ is a dynamic, professional Multidisciplinary Design Company. We offer Architectural, Construction, and Digital Design services.
We work closely with our clients to identify each project’s unique requirements and characteristics. It’s important to us we deliver our very best on each project. We work hard to ensure our clients enjoy the process and we include them as part of the team every step of the way.
Year Joined
2021
Established presence on ArchiPro.
Projects Listed
16
A portfolio of work to explore.

Kinex+.
Profile
Projects
Contact
Other People also viewed
Why ArchiPro?
No more endless searching -
Everything you need, all in one place.Real projects, real experts -
Work with vetted architects, designers, and suppliers.Designed for New Zealand -
Projects, products, and professionals that meet local standards.From inspiration to reality -
Find your style and connect with the experts behind it.Start your Project
Start you project with a free account to unlock features designed to help you simplify your building project.
Learn MoreBecome a Pro
Showcase your business on ArchiPro and join industry leading brands showcasing their products and expertise.
Learn More

















