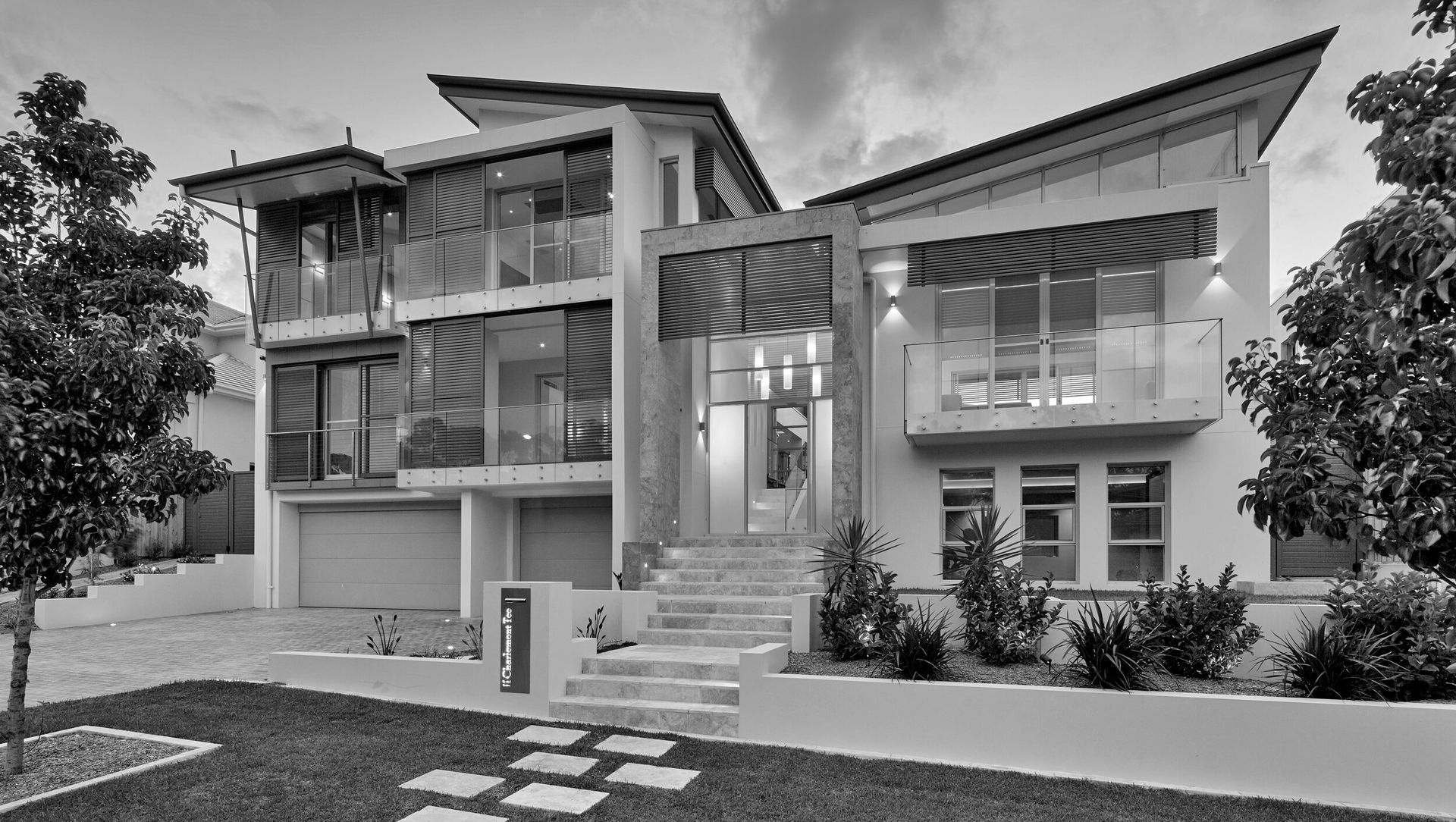About
Charlemont Terrace.
ArchiPro Project Summary - Luxurious modern family home featuring high ceilings, open-plan living, and a stunning solid timber staircase, designed for comfort and seamless flow throughout the three-storey layout.
- Title:
- Charlemont Terrace
- Architect:
- Aspect Designs
- Category:
- Residential/
- New Builds
- Building style:
- Modern
Project Gallery
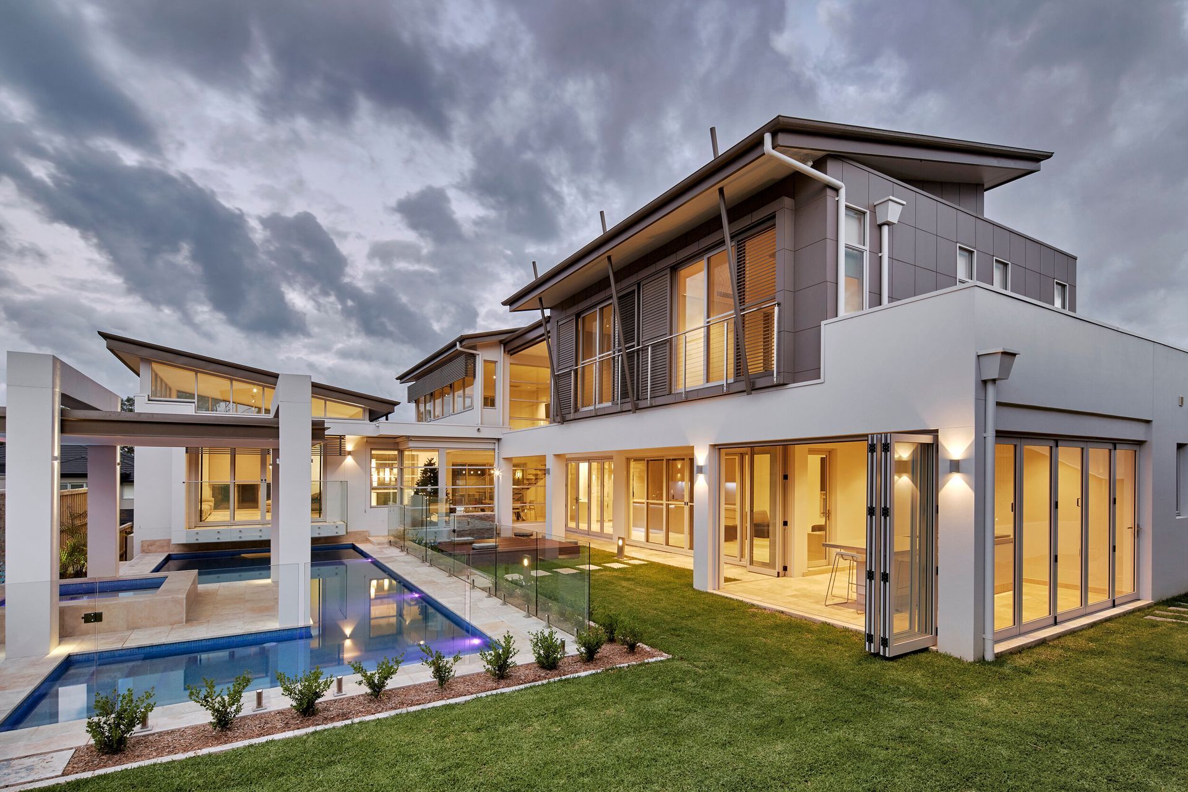
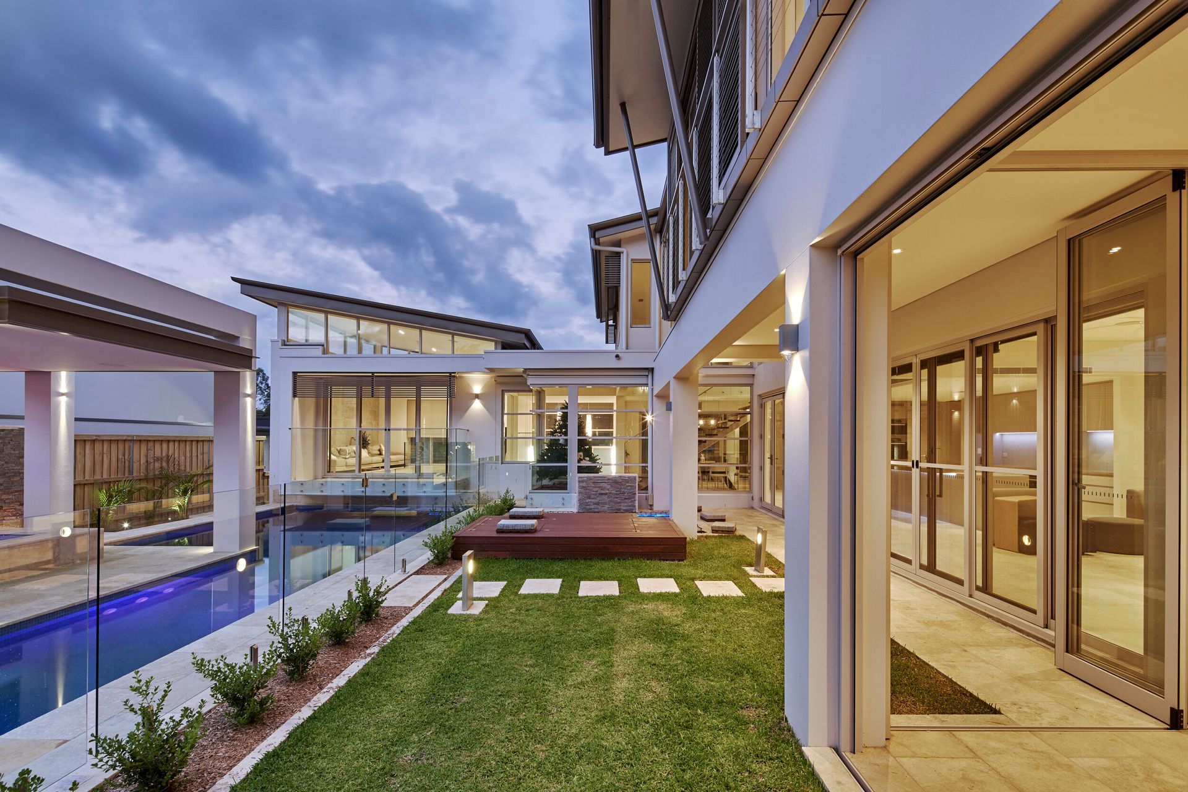
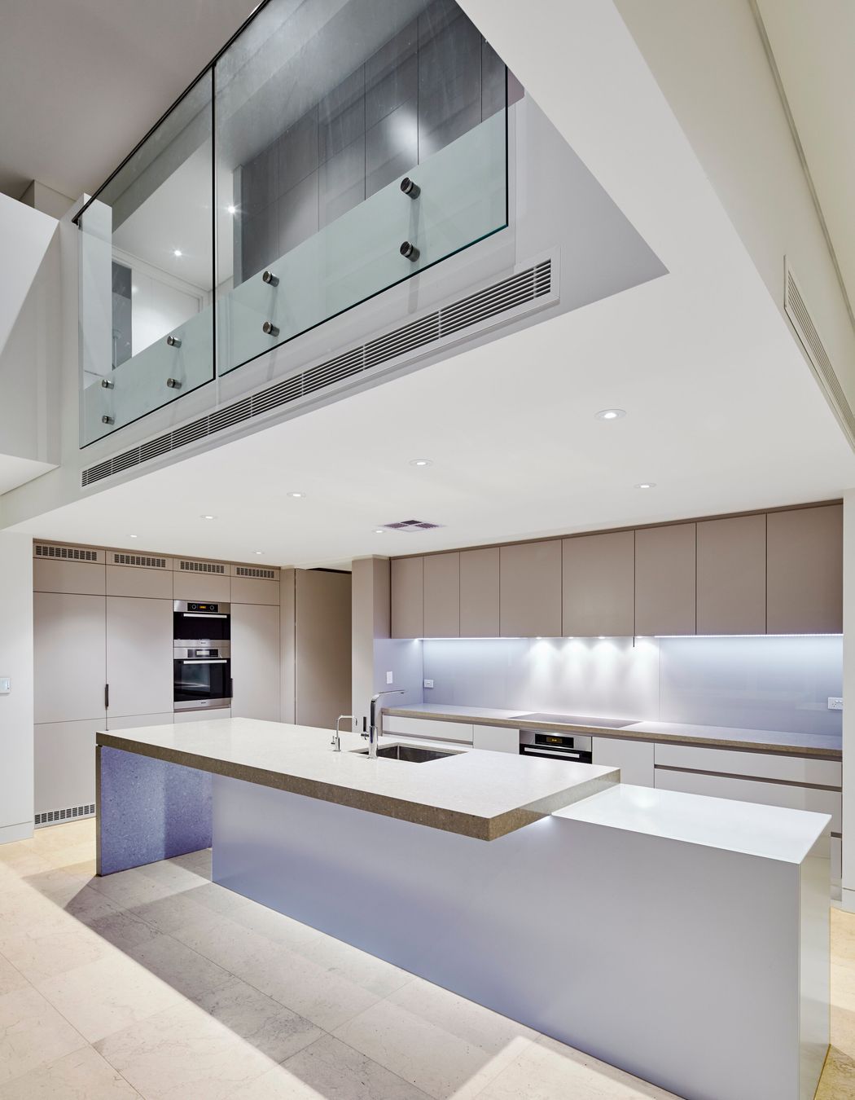
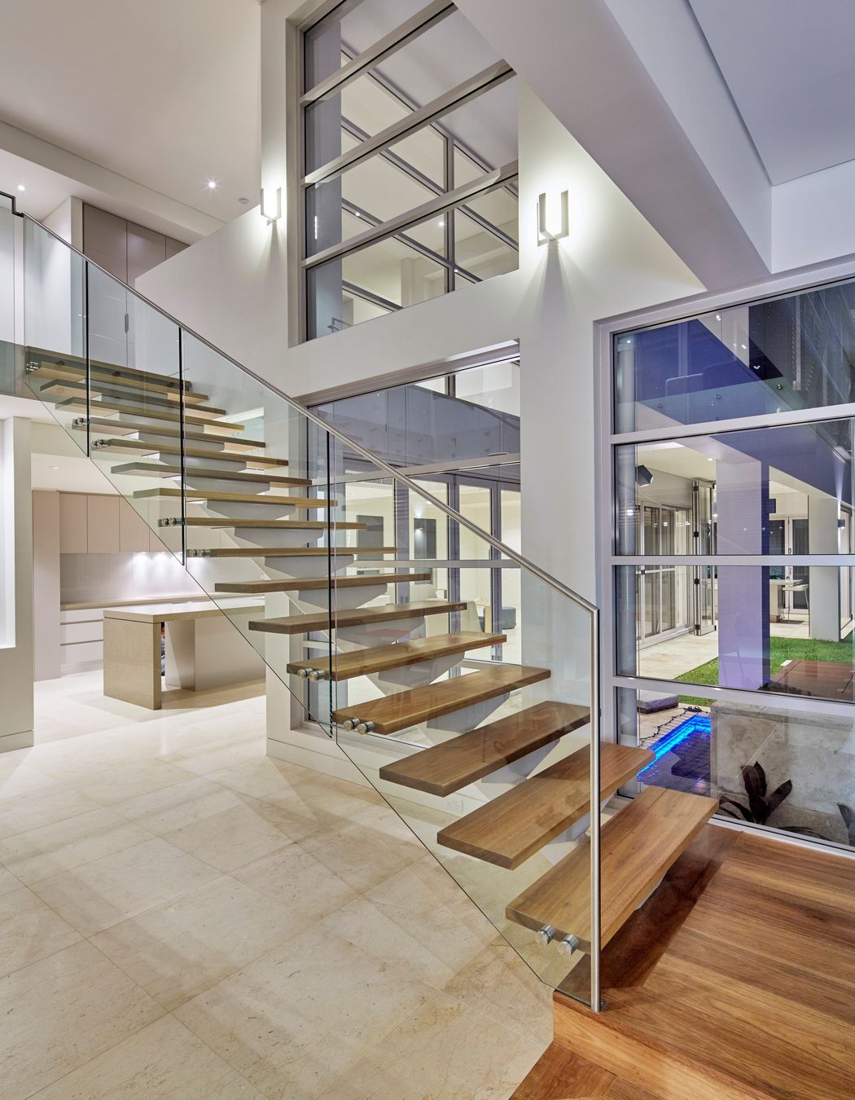
Views and Engagement
Professionals used

Aspect Designs. Aspect Designs has a unique service, which seamlessly blends bespoke design with our clients individual lifestyles and our practical construction expertise. Our unparalleled excellence in authentic architectural diversity comes from more than a generation of experience, Aspect has become a benchmark in the prestige residential marketplace offering an all-inclusive service of design, consultancy and project management. Our philosophy at Aspect Designs is to combine detailed and innovative concepts with a strong and continual personal interaction with every client.
Year Joined
2023
Established presence on ArchiPro.
Projects Listed
8
A portfolio of work to explore.

Aspect Designs.
Profile
Projects
Contact
Other People also viewed
Why ArchiPro?
No more endless searching -
Everything you need, all in one place.Real projects, real experts -
Work with vetted architects, designers, and suppliers.Designed for New Zealand -
Projects, products, and professionals that meet local standards.From inspiration to reality -
Find your style and connect with the experts behind it.Start your Project
Start you project with a free account to unlock features designed to help you simplify your building project.
Learn MoreBecome a Pro
Showcase your business on ArchiPro and join industry leading brands showcasing their products and expertise.
Learn More