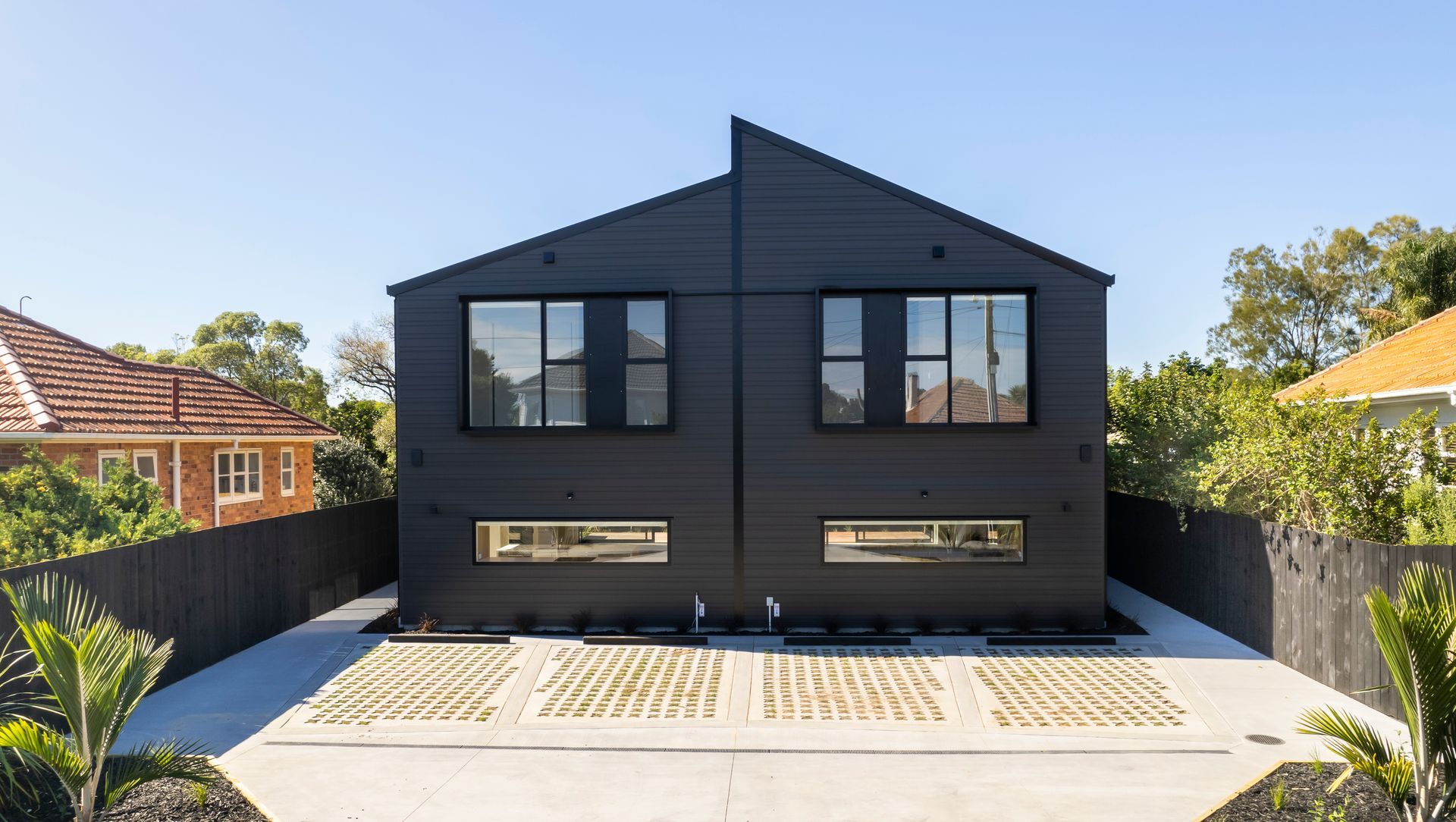About
Simple and Sleek Duplex.
ArchiPro Project Summary - A sleek duplex development in Auckland featuring four stylish units, designed for optimal light and privacy, with contemporary interiors and luxurious outdoor spaces, exemplifying modern urban living.
- Title:
- Simple and Sleek Duplex
- Builder:
- Maddren Homes
- Category:
- Residential/
- New Builds
Project Gallery
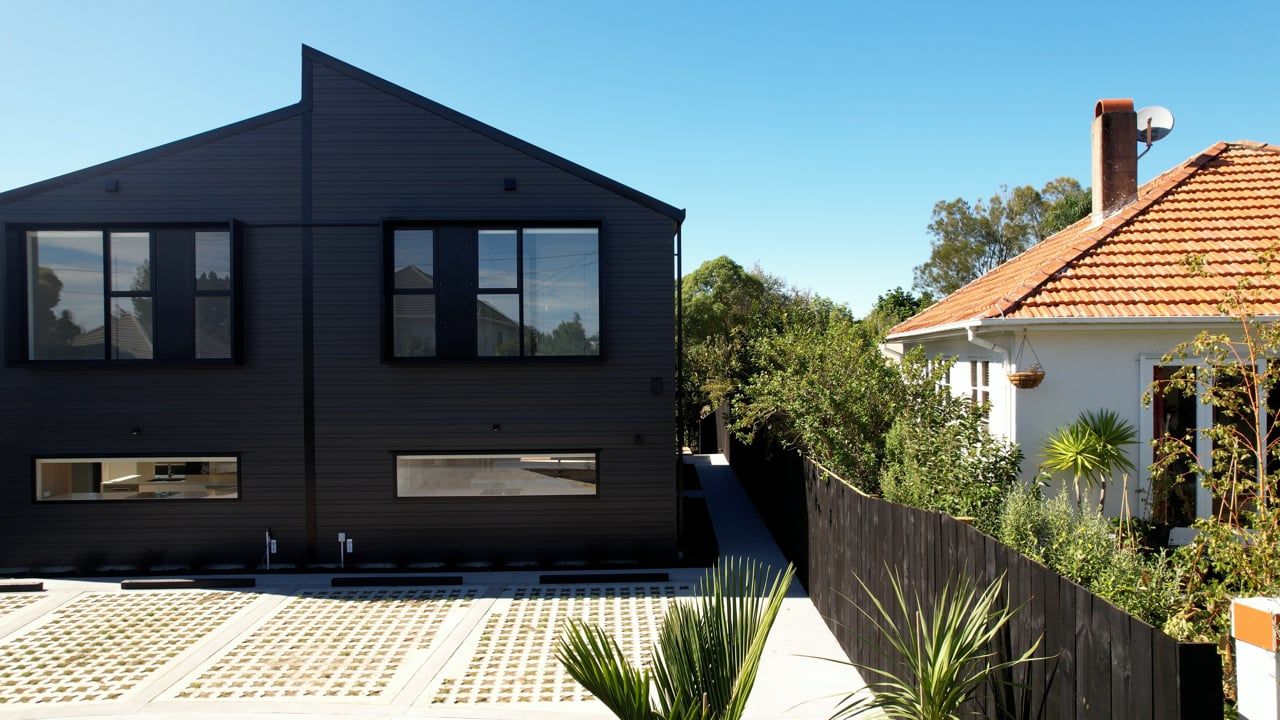
De Luen
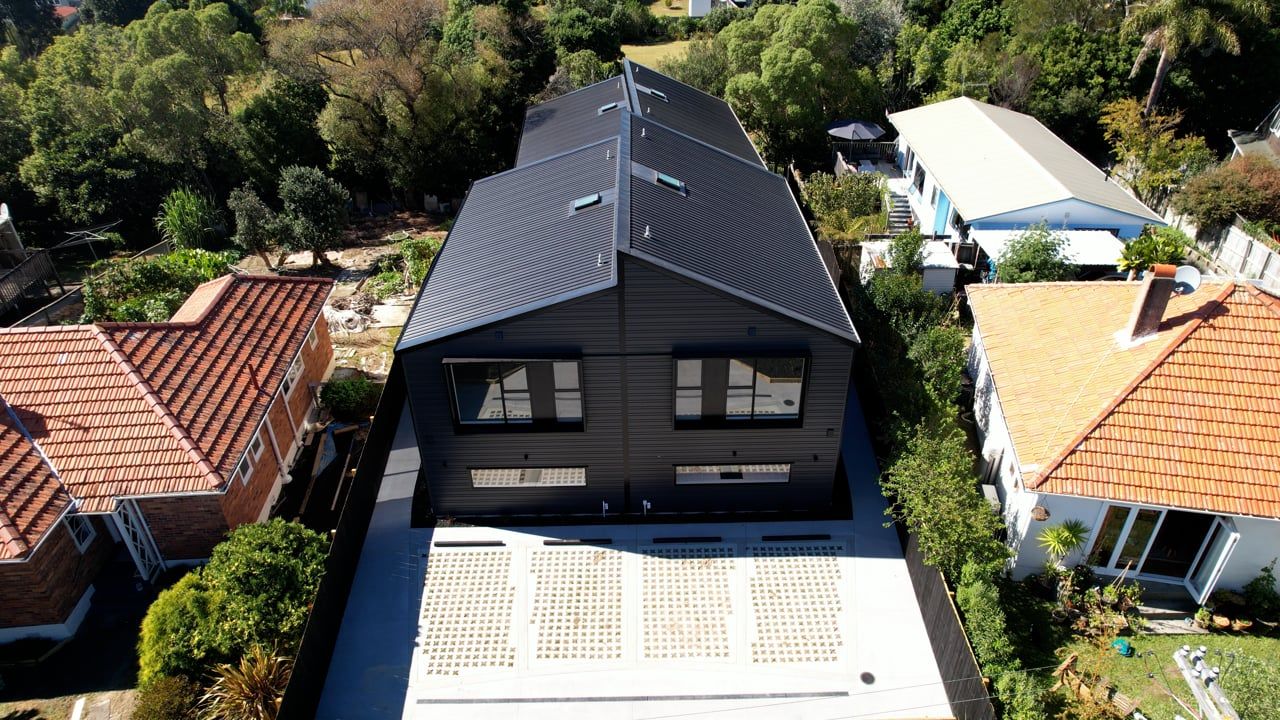
De Luen bird eye view
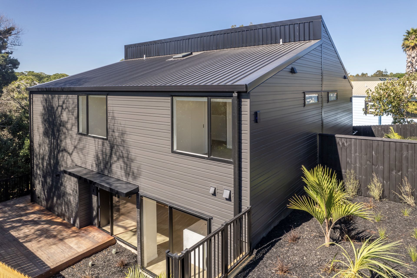
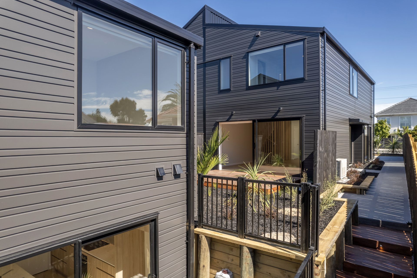
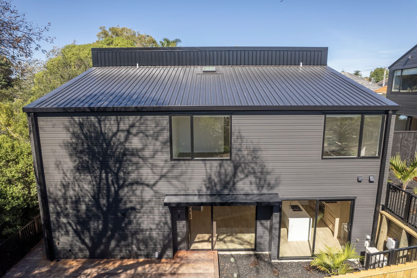
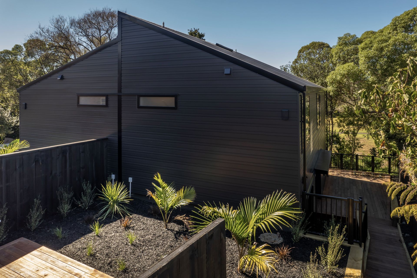
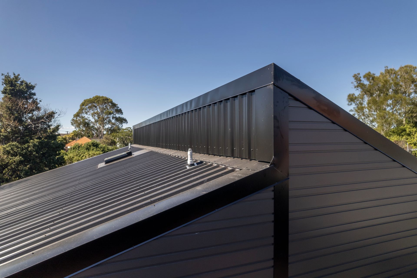
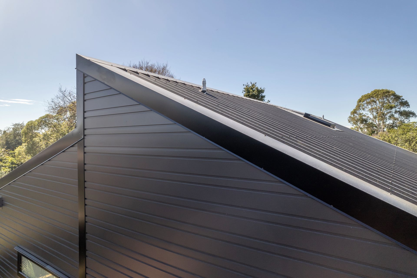
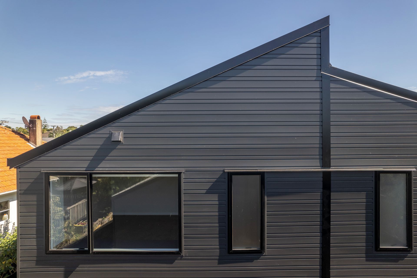
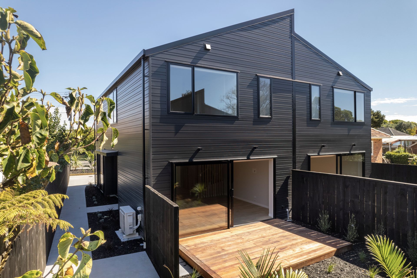
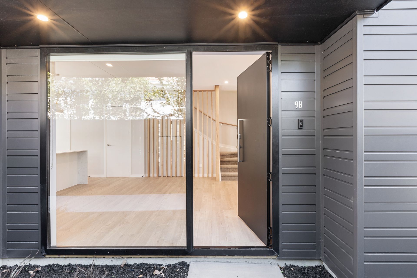
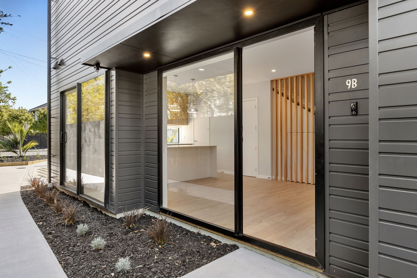
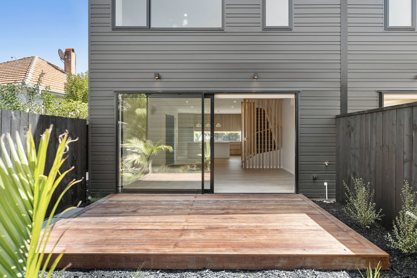
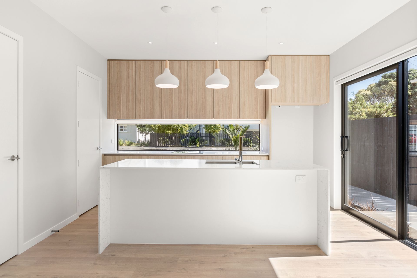
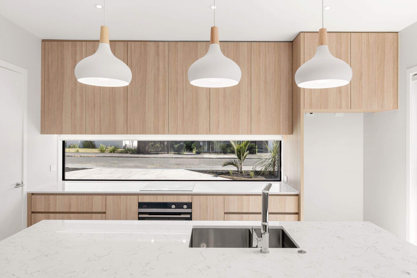
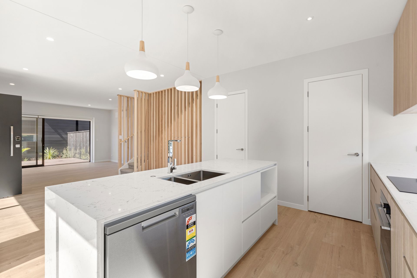
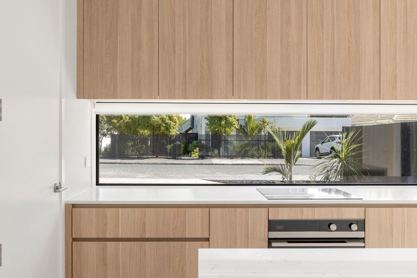
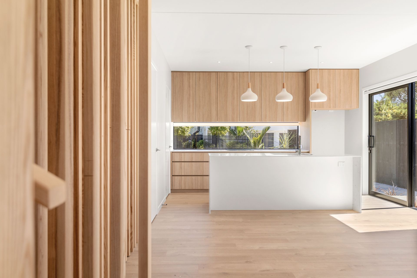
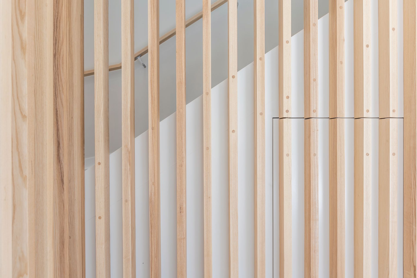
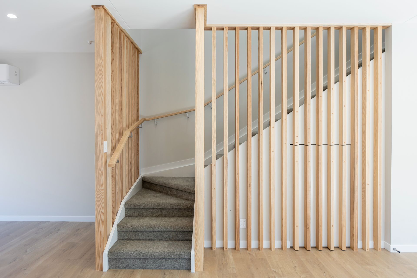

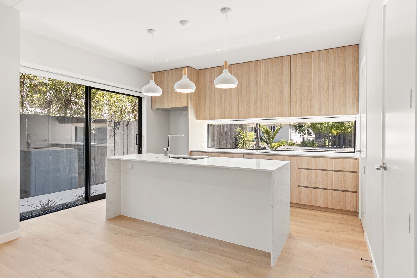
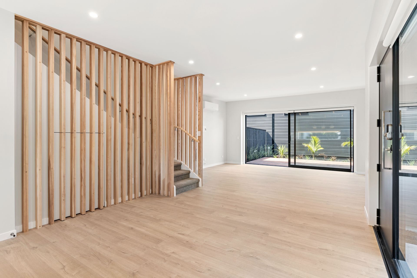
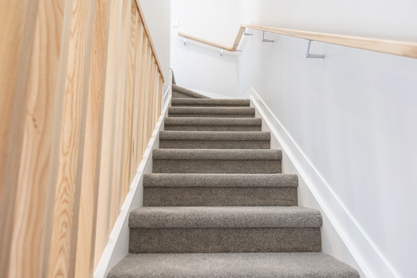
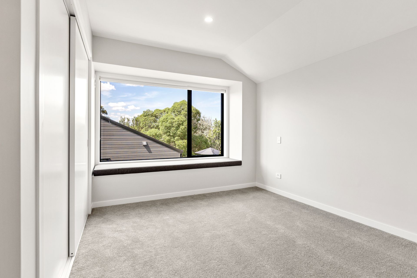
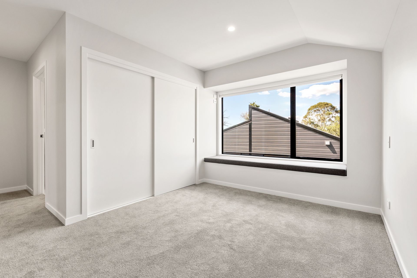
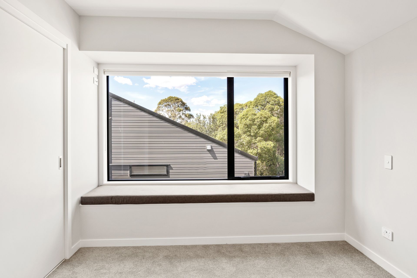
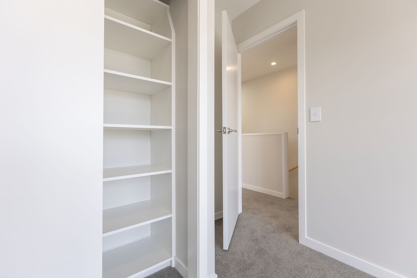
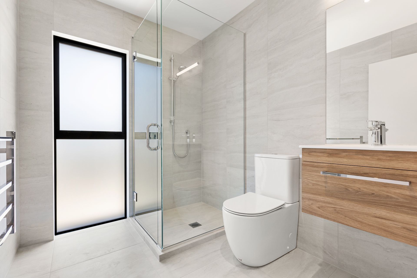
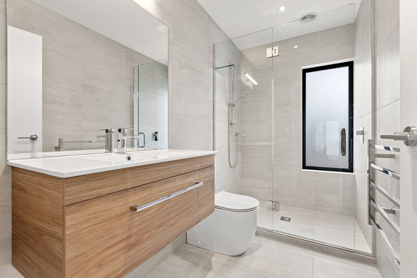
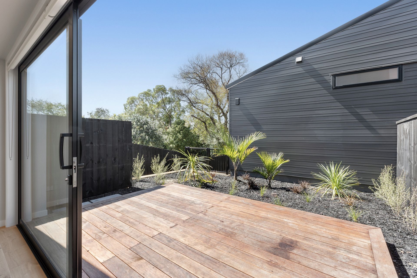
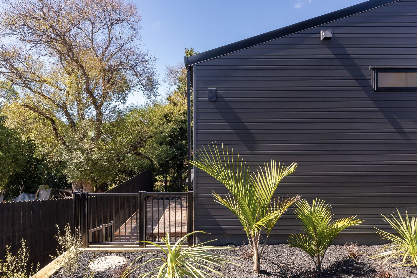
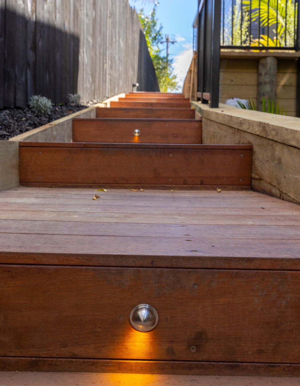
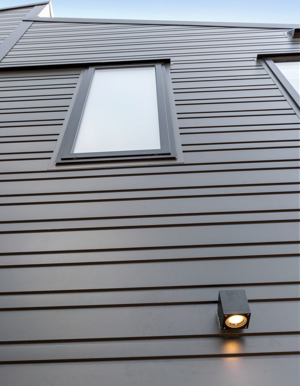

Views and Engagement
Products used
Professionals used

Maddren Homes. Maddren Homes is an award-winning architectural home building company, specialising in residential design and build, lifestyle properties and high-end multi units.
Established in the 1930s, Maddren Homes has over 90 years of experience building houses and is the most award-winning builder in the Auckland region.
At Maddren Homes, we are dedicated to building high-quality, bespoke homes that reflect each client's unique vision. Our mission is to create a remarkable building journey and experience. Specialising in residential design and build services, lifestyle properties, and high-end multi-units, our team and trusted network of subcontractors blend traditional craftsmanship with creativity, innovation, and technical excellence. We are passionate about exceeding expectations and crafting solutions to meet even the most unique client requests.
Imagine everything you’d expect from the best architectural builders, with stunning show homes and the stability and buying power of a group builder. That’s the magic of Maddren Homes. Our friendly team, with diverse expertise, is here to help you
Founded
1935
Established presence in the industry.
Projects Listed
33
A portfolio of work to explore.
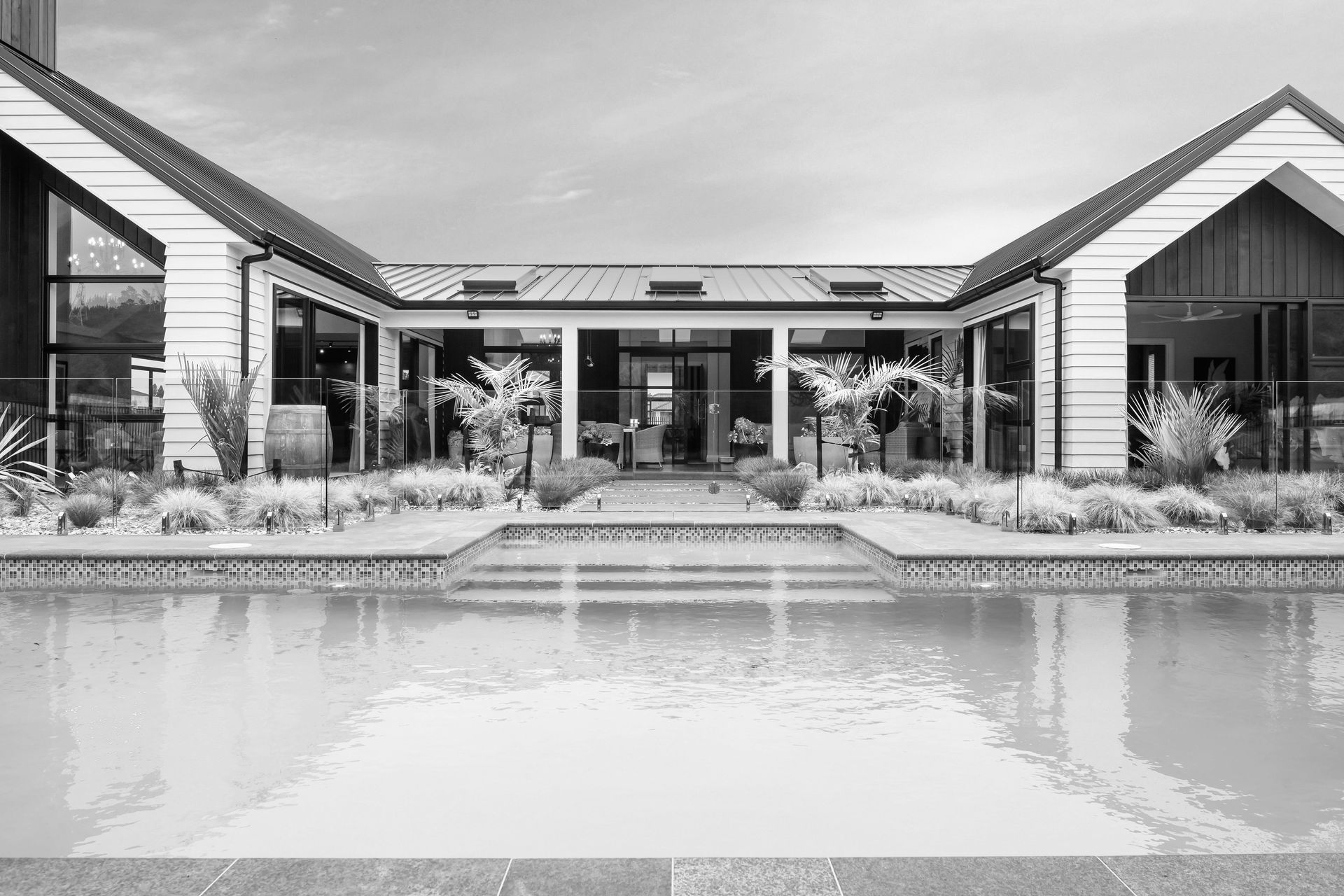
Maddren Homes.
Profile
Projects
Contact
Other People also viewed
Why ArchiPro?
No more endless searching -
Everything you need, all in one place.Real projects, real experts -
Work with vetted architects, designers, and suppliers.Designed for New Zealand -
Projects, products, and professionals that meet local standards.From inspiration to reality -
Find your style and connect with the experts behind it.Start your Project
Start you project with a free account to unlock features designed to help you simplify your building project.
Learn MoreBecome a Pro
Showcase your business on ArchiPro and join industry leading brands showcasing their products and expertise.
Learn More