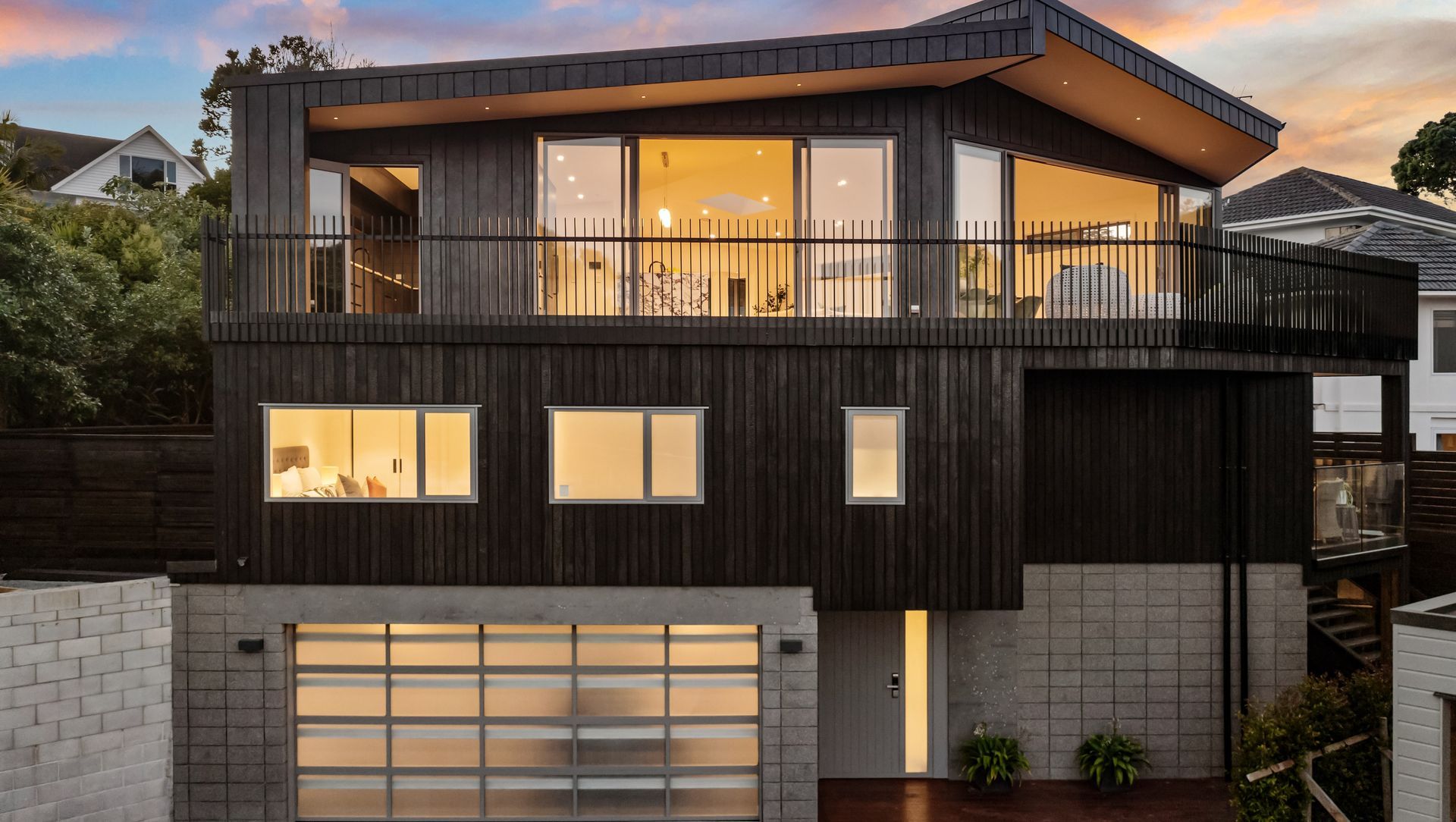About
Churchill Road Lot 1.
ArchiPro Project Summary - Innovative design of Lot 1 features elevated living areas for optimal sea views, a seamless indoor-outdoor experience, and a contemporary material palette, all while ensuring privacy and intimacy in a stunning beachfront setting.
- Title:
- Churchill Road Residence Lot 1
- Architectural Designer:
- Archi_ON
- Category:
- Residential/
- New Builds
Project Gallery
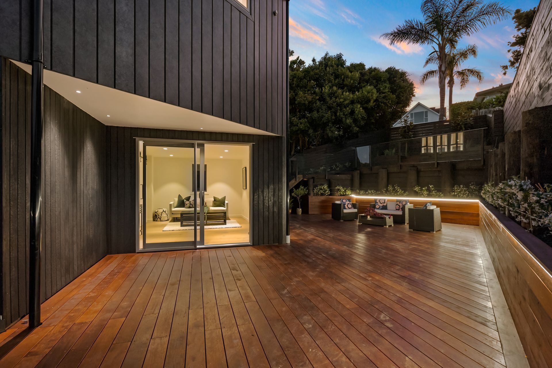
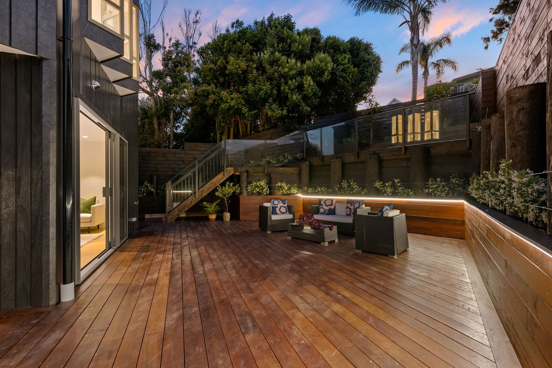
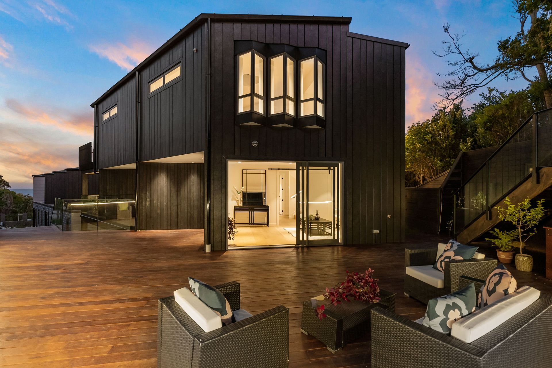
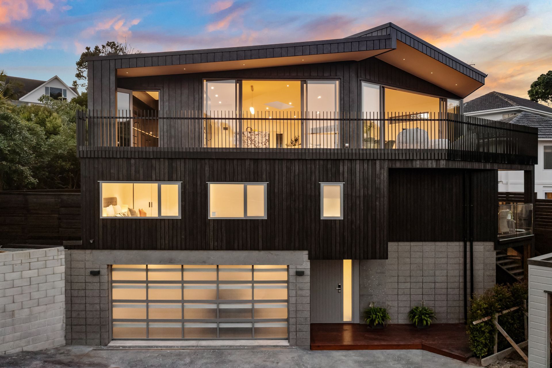
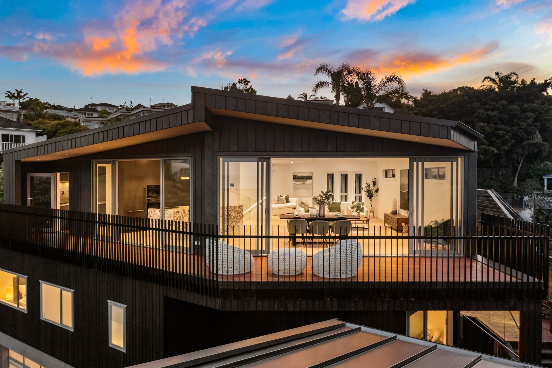
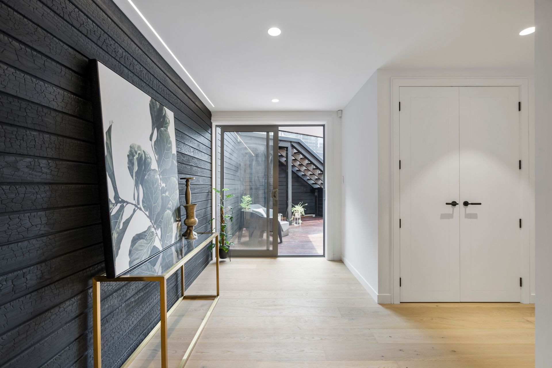
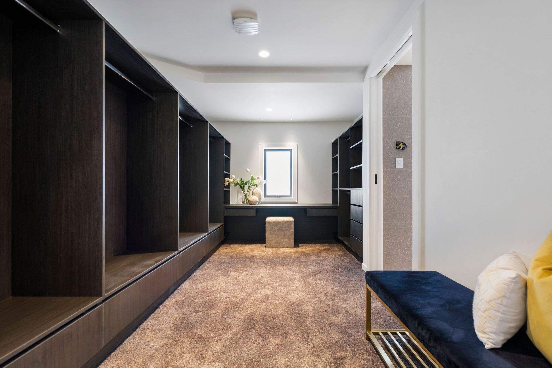
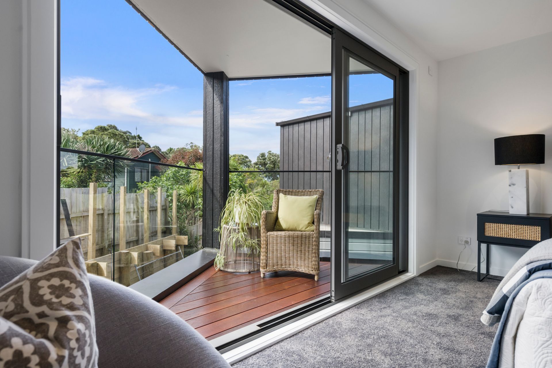
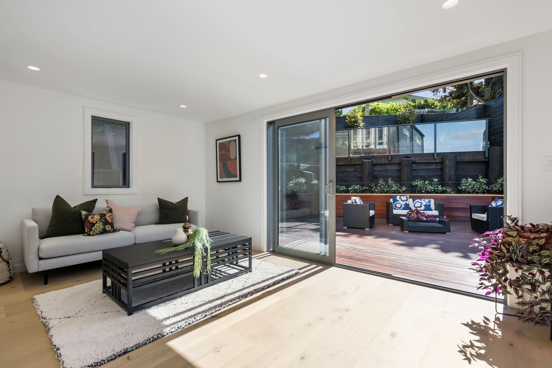
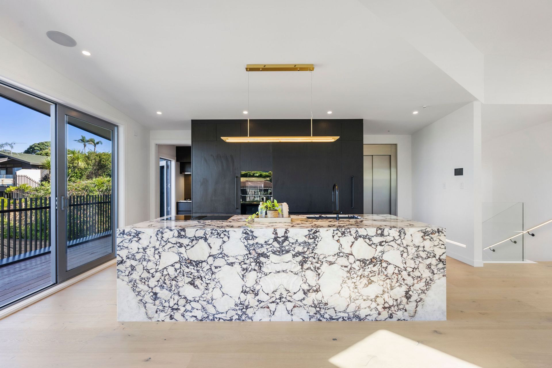
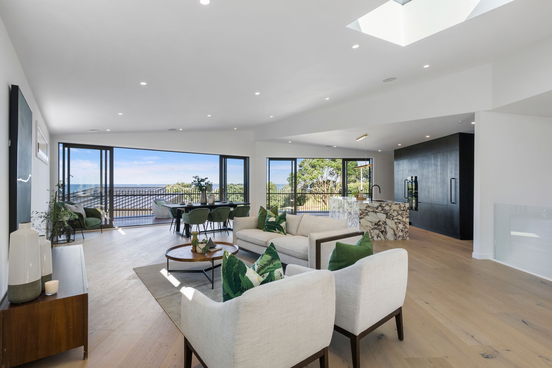
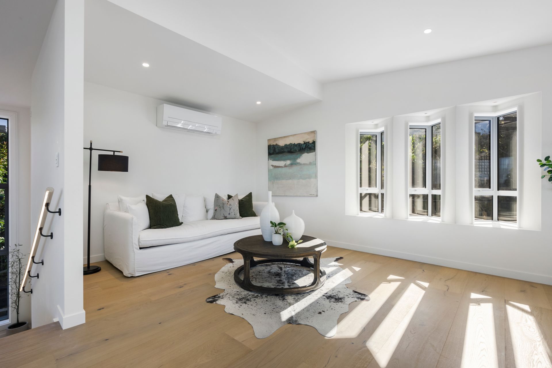
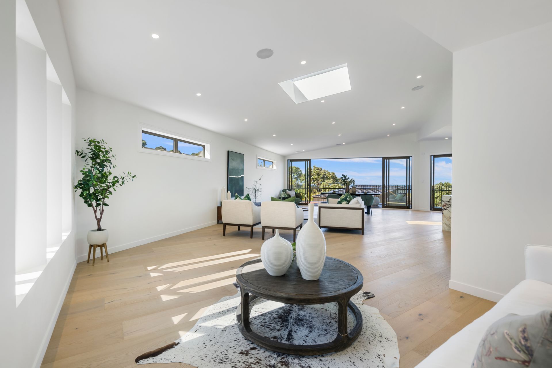
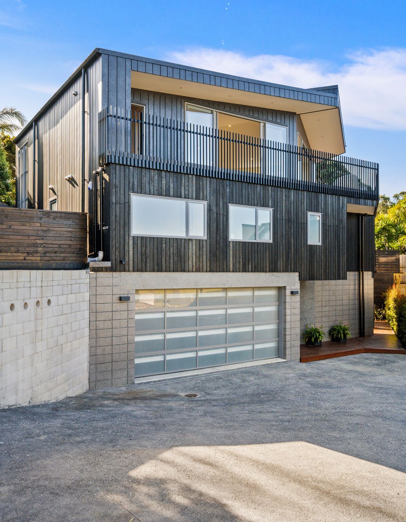
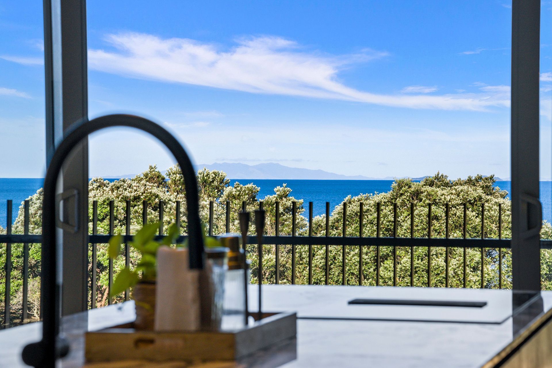
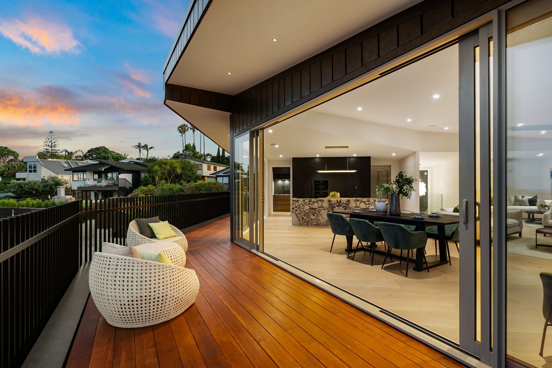
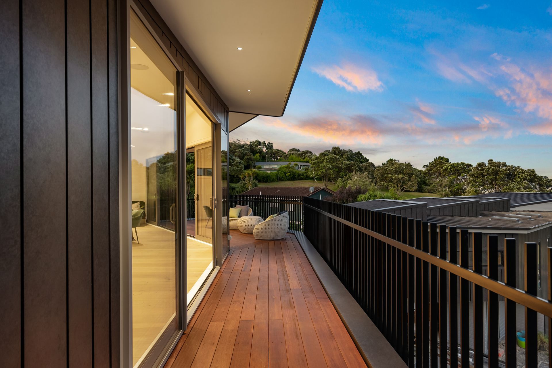
Views and Engagement

Archi_ON. Archi-ON is an Auckland-based architectural design practice founded and directed by Anthony Lee. As architectural designers, we believe that high quality design results from the continuity of the design process to the intensive dialogues with the clients, consultants, contractors, and end users. We work closely together to ensure the best results are achieved through the synthesis of concept, beauty, and functional integration.
We take the approach that each client has their own story to express through the medium of our architecture. Each design is unique, forming the perfect fit for your tastes and lifestyle. With your requirements as a starting point, we bring our understanding of site and context to each design.
We cover a wide range of building types including residential, terraced housing, apartments, commercial and shop fitouts. It is important to us that you enjoy your experience with us, that you know you are listened to and that your needs are met, both in our process and in our design solutions.
Year Joined
2023
Established presence on ArchiPro.
Projects Listed
8
A portfolio of work to explore.
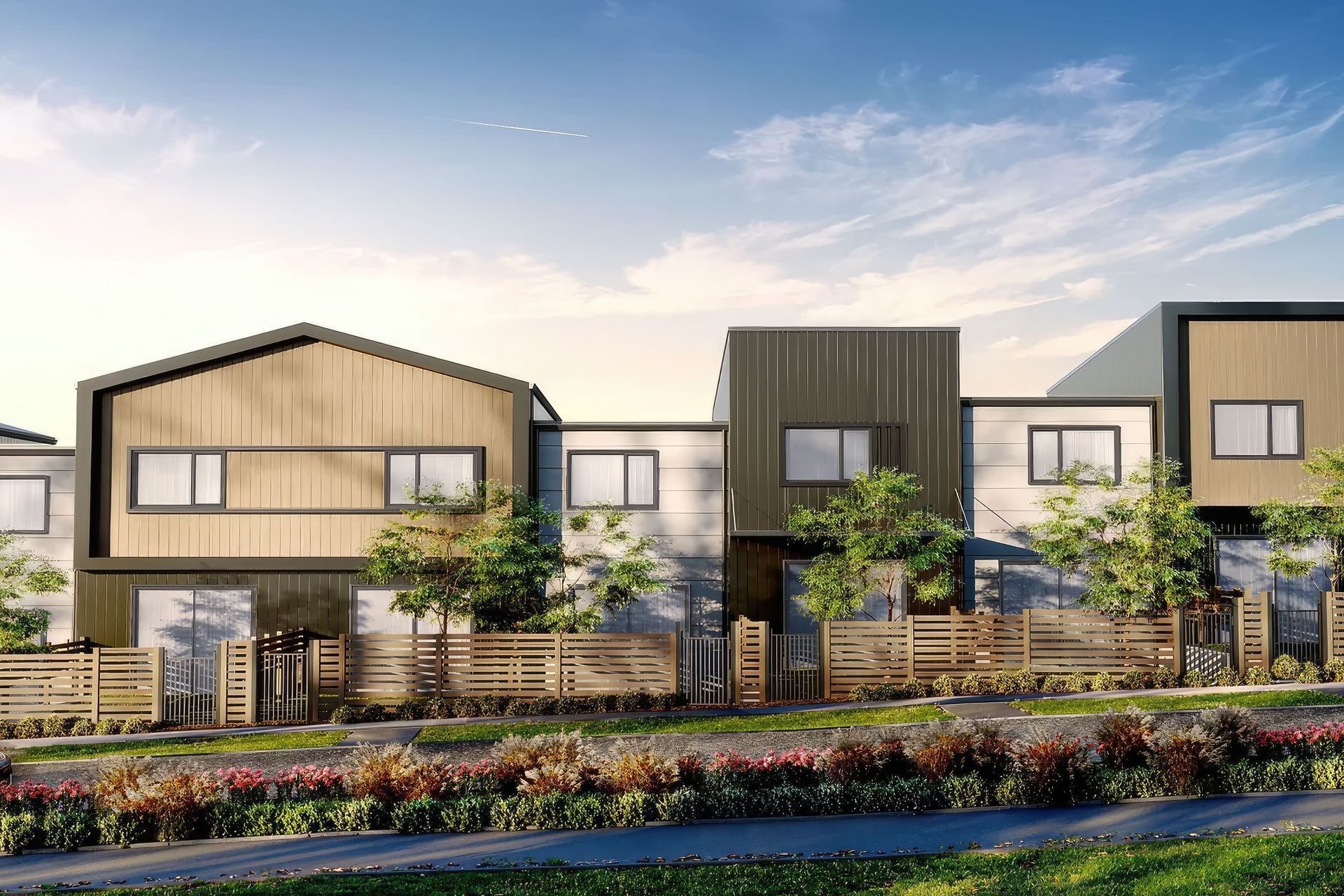
Archi_ON.
Profile
Projects
Contact
Other People also viewed
Why ArchiPro?
No more endless searching -
Everything you need, all in one place.Real projects, real experts -
Work with vetted architects, designers, and suppliers.Designed for New Zealand -
Projects, products, and professionals that meet local standards.From inspiration to reality -
Find your style and connect with the experts behind it.Start your Project
Start you project with a free account to unlock features designed to help you simplify your building project.
Learn MoreBecome a Pro
Showcase your business on ArchiPro and join industry leading brands showcasing their products and expertise.
Learn More