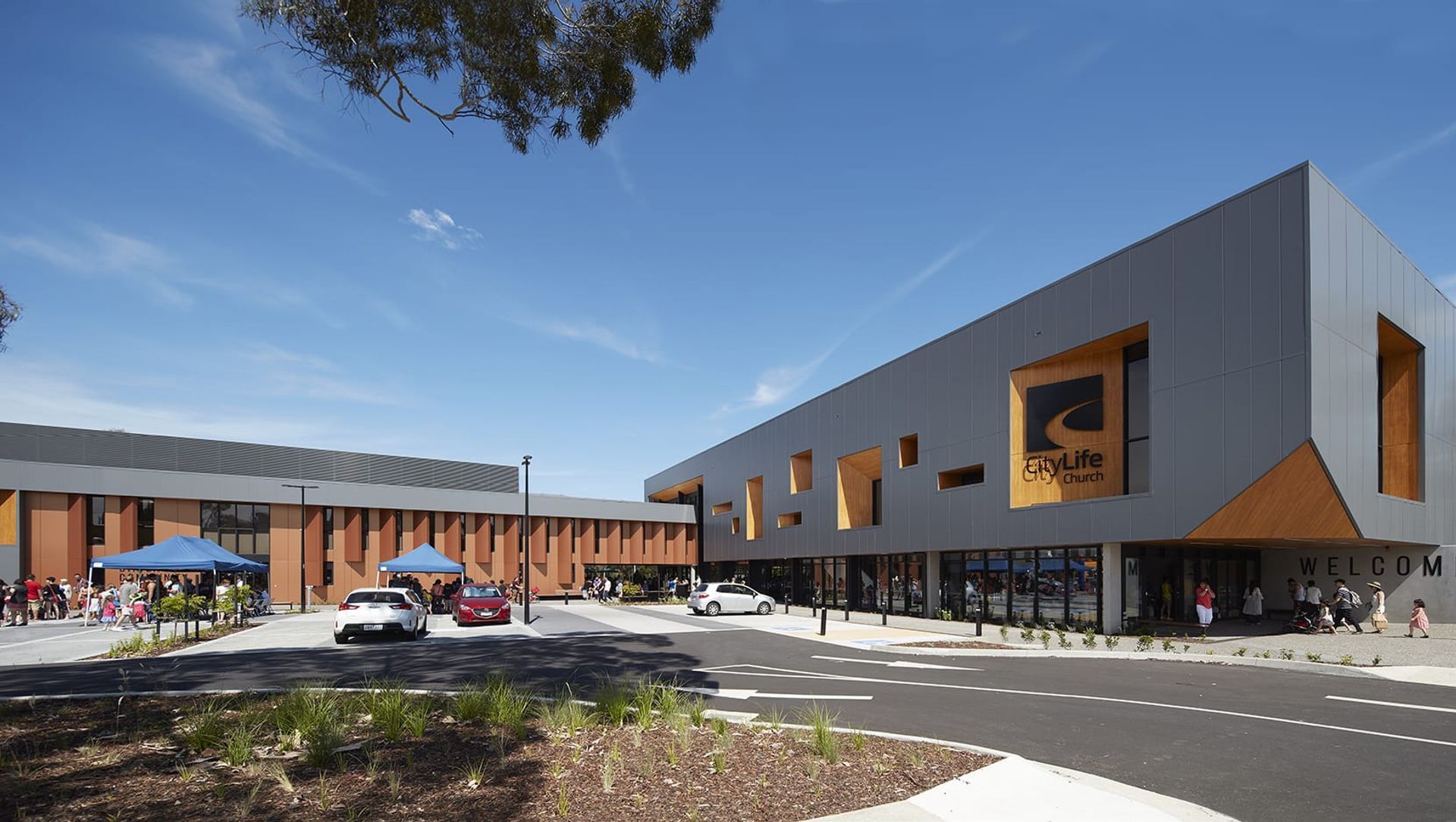About
CityLife Church Knox VIC.
ArchiPro Project Summary - A master-planned expansion for CityLife Church in Knox, VIC, featuring a central plaza, a new auditorium foyer, and a community centre, designed to enhance accessibility and foster community engagement.
- Title:
- CityLife Church Knox VIC
- Architect:
- DKO
- Category:
- Community/
- Public and Cultural
Project Gallery
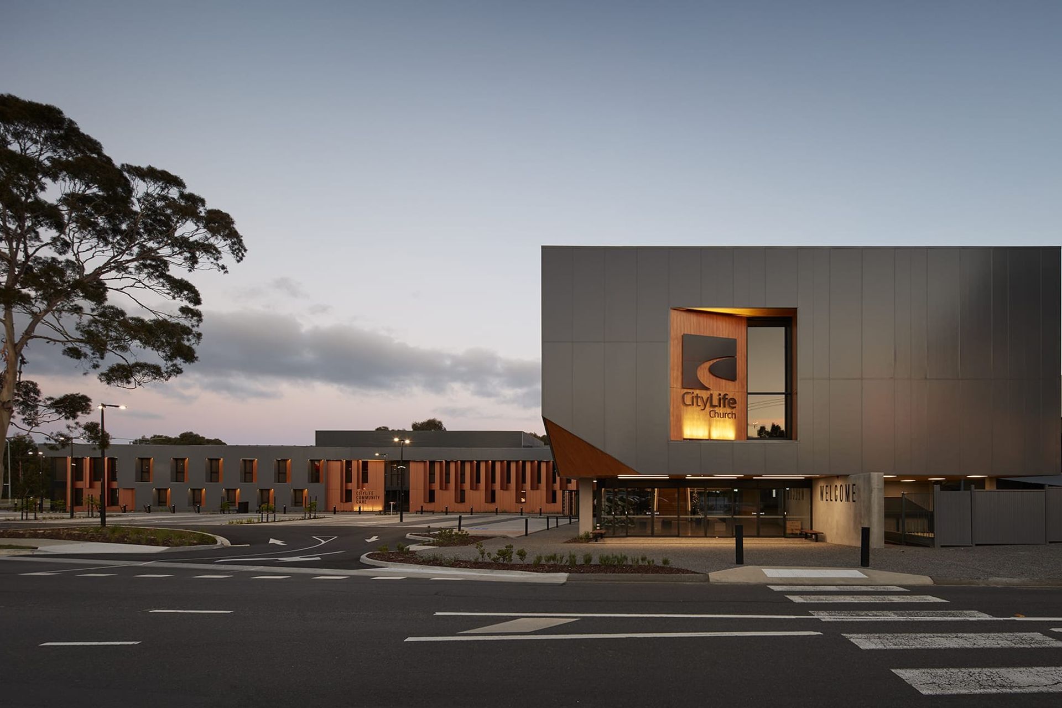
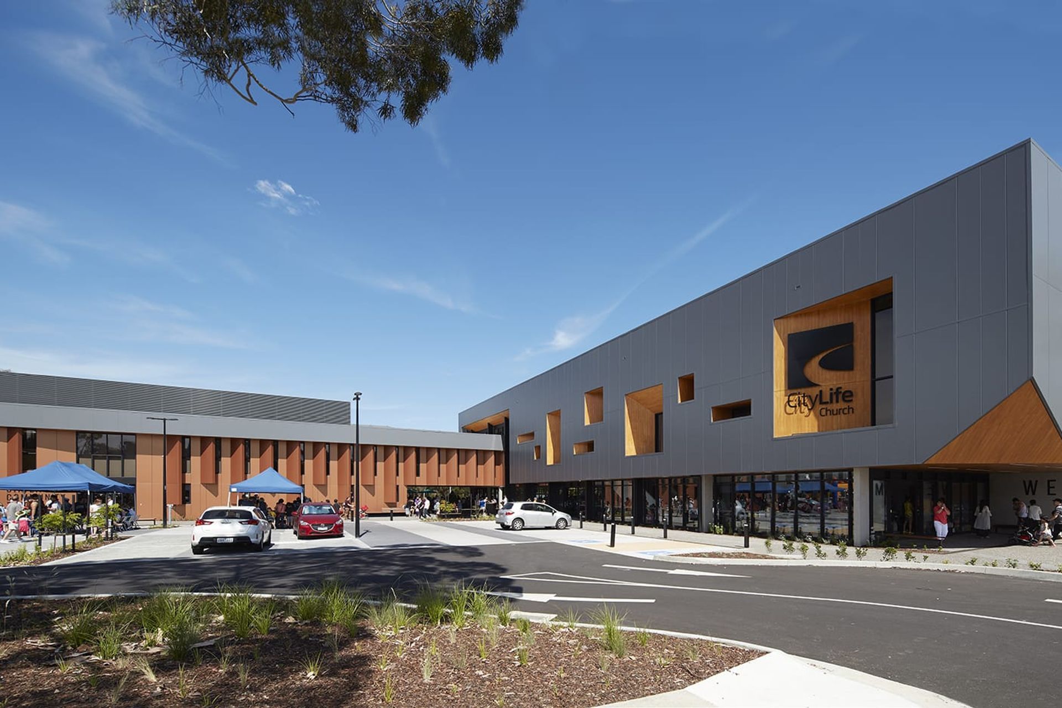
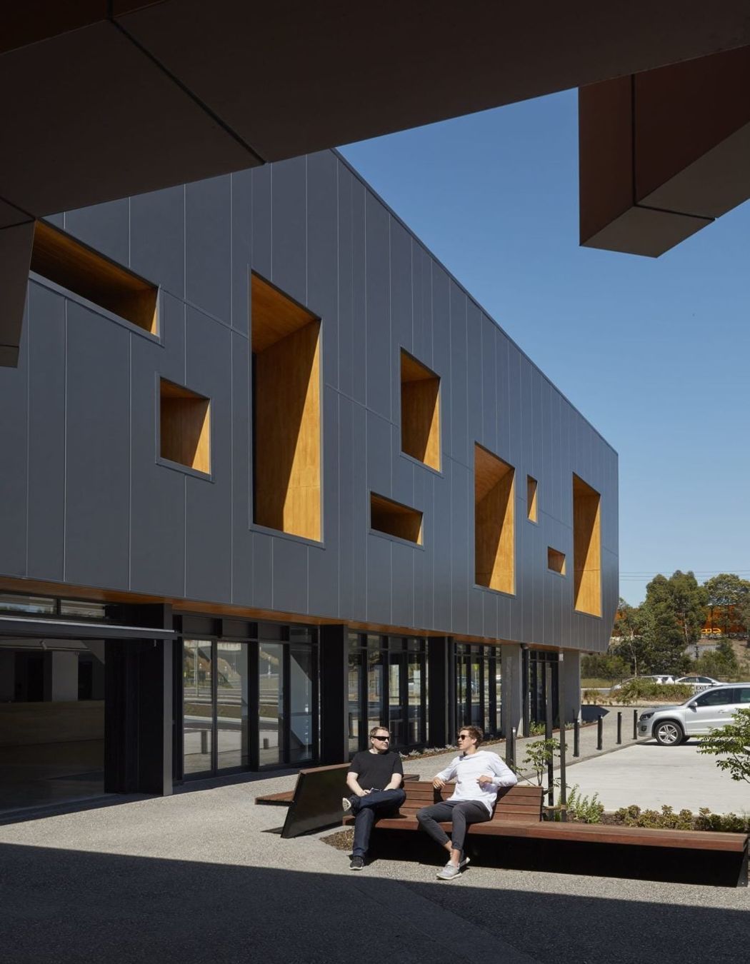
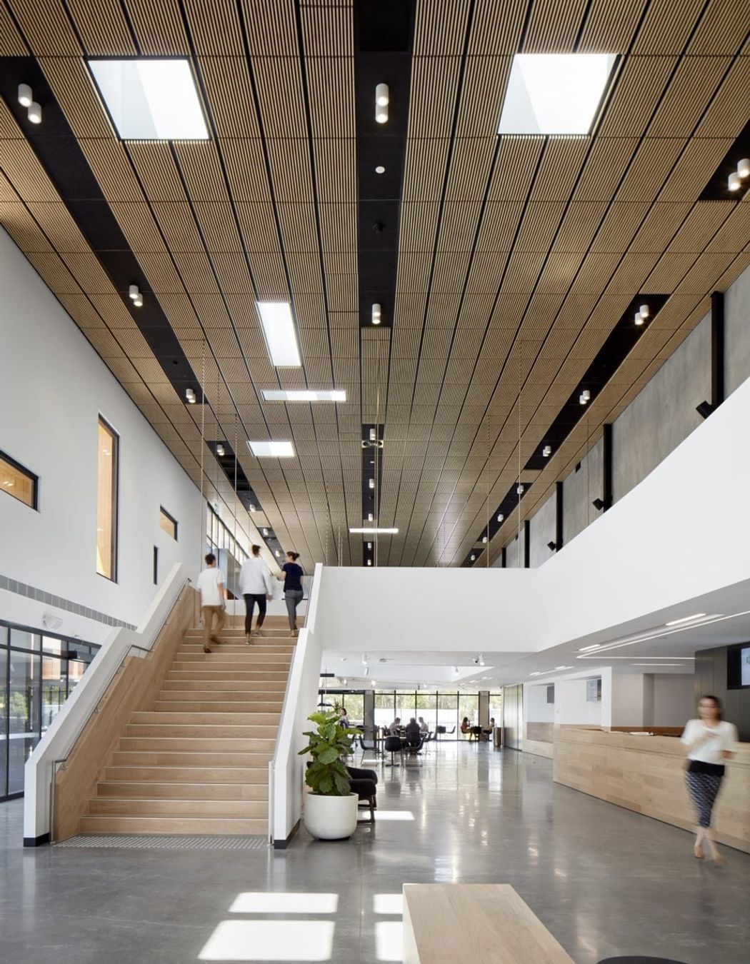
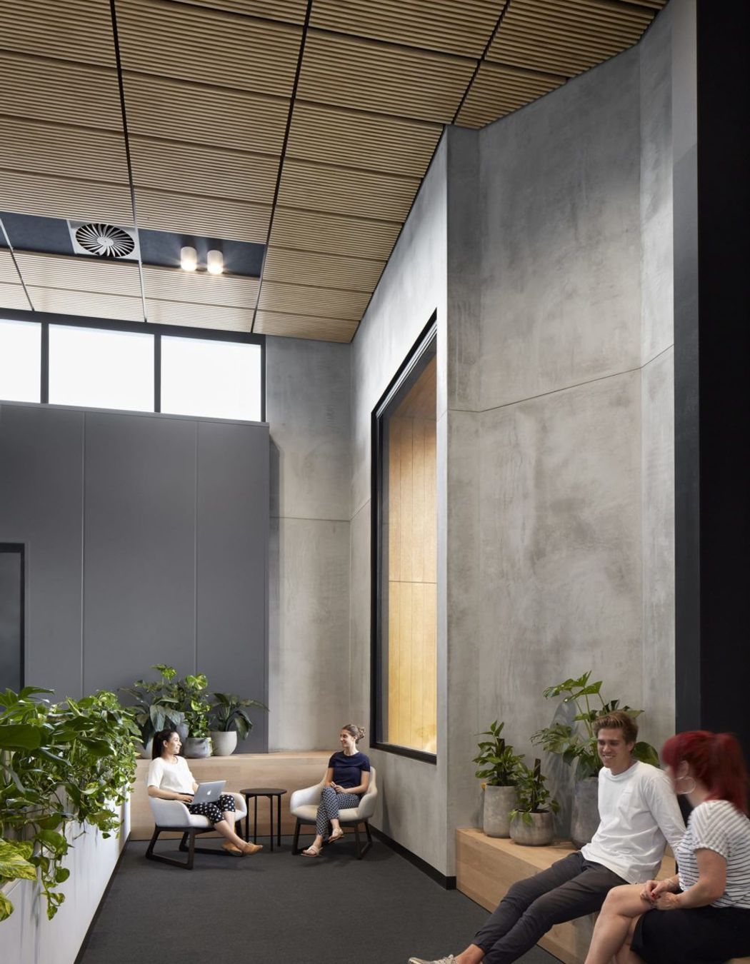





Views and Engagement
Professionals used

DKO. DKO is a multi-disciplinary, award-winning design practice centred on creating ingenious spaces that are driven by the needs of the user, site opportunities and the dynamic process of translating design intent into built outcomes. Founded in 2000 by Principal Koos de Keijzer, its operations have expanded from Melbourne to studios in Sydney, Perth, Auckland, Ho Chi Minh City, and Brisbane. DKO has remained committed to the same underlying principles since day one. Its multiple teams spread across the Asia-Pacific region are solidly united behind the same grounded and humble approach taken to each project, big or small.
Keeping minds open to any possibility, DKO always focuses on finding the best idea, regardless of where it came from. By encouraging the personal growth of each individual within the organisation, DKO plans to become a globally oriented entity, consistently forging ahead in both business and creative objectives. DKO embraces the role of architecture in shaping a more sustainable future. As a practice, it never loses sight of the most fundamental quality that connects all great design – people. Through human understanding and nurture, DKO seeks to continually maximise its potential and deliver architecture at its utmost excellence.
Year Joined
2022
Established presence on ArchiPro.
Projects Listed
34
A portfolio of work to explore.
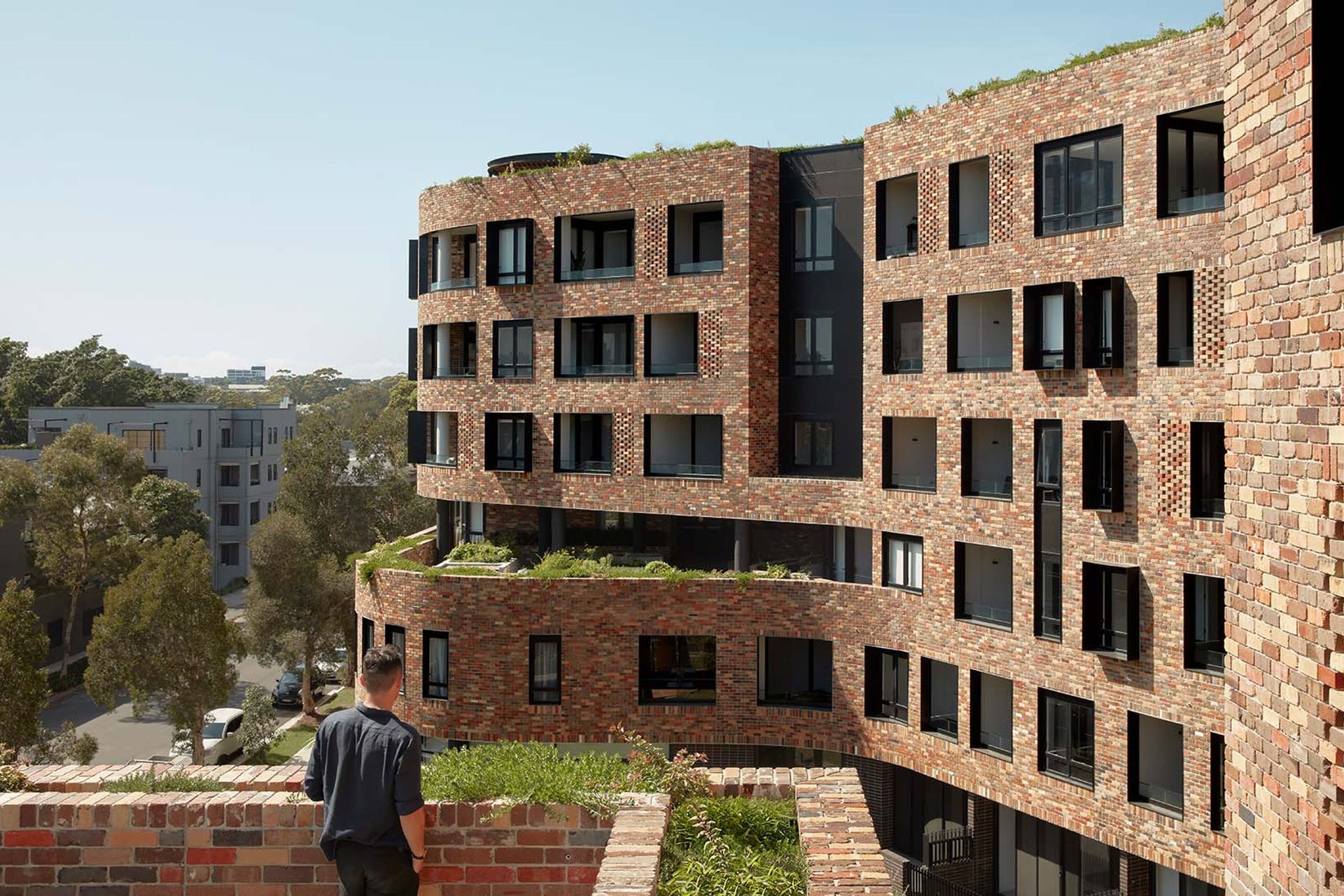
DKO.
Profile
Projects
Contact
Other People also viewed
Why ArchiPro?
No more endless searching -
Everything you need, all in one place.Real projects, real experts -
Work with vetted architects, designers, and suppliers.Designed for New Zealand -
Projects, products, and professionals that meet local standards.From inspiration to reality -
Find your style and connect with the experts behind it.Start your Project
Start you project with a free account to unlock features designed to help you simplify your building project.
Learn MoreBecome a Pro
Showcase your business on ArchiPro and join industry leading brands showcasing their products and expertise.
Learn More