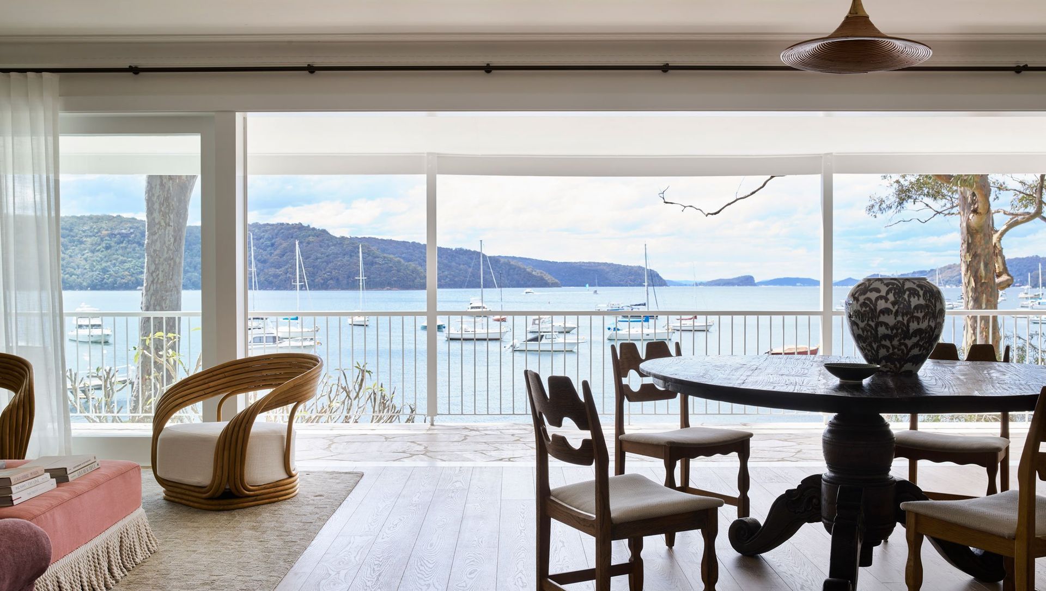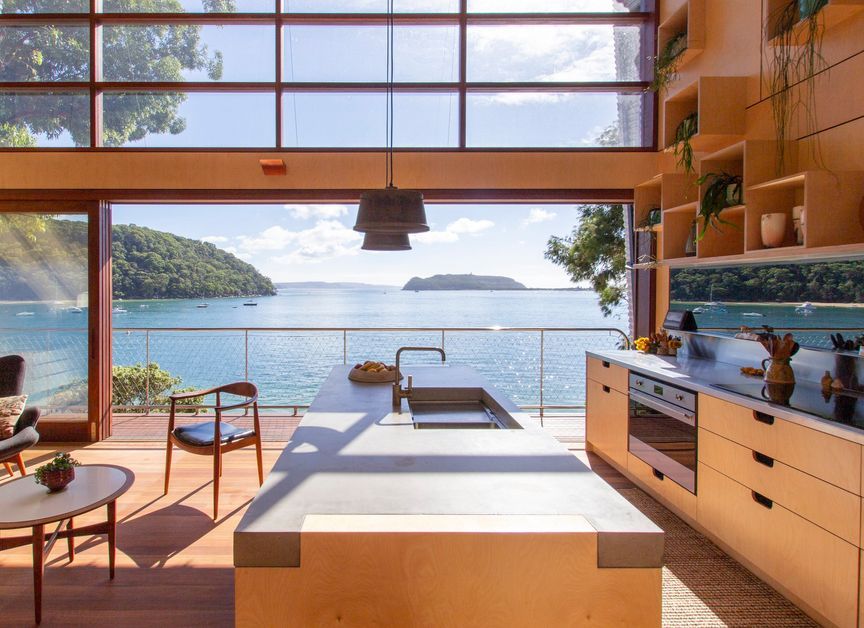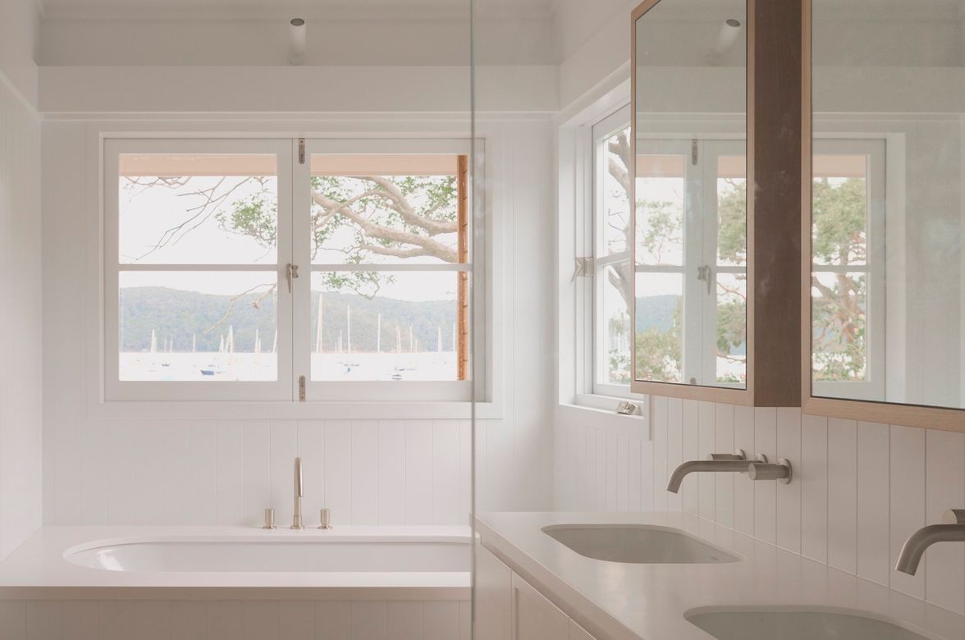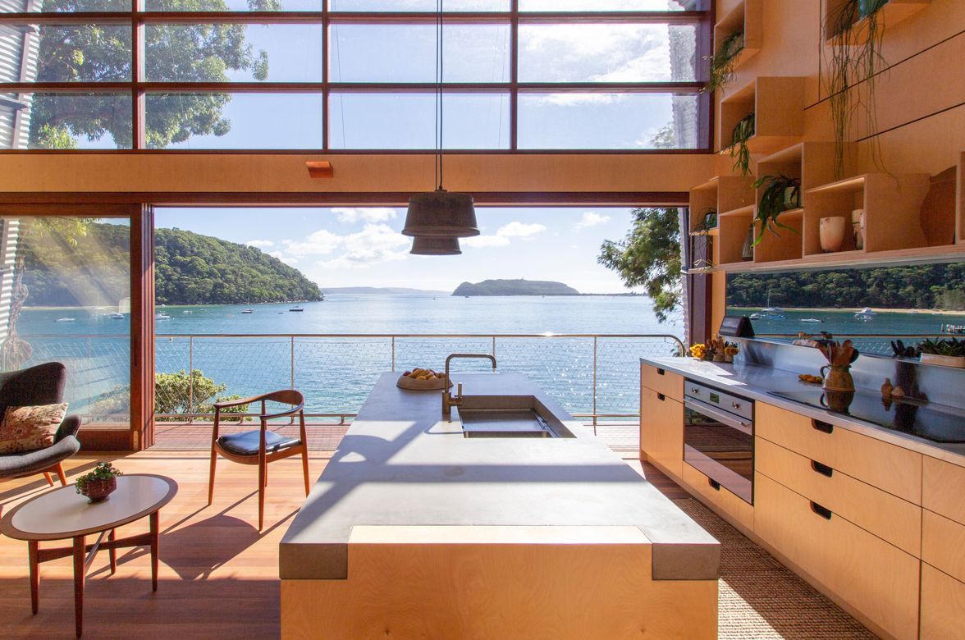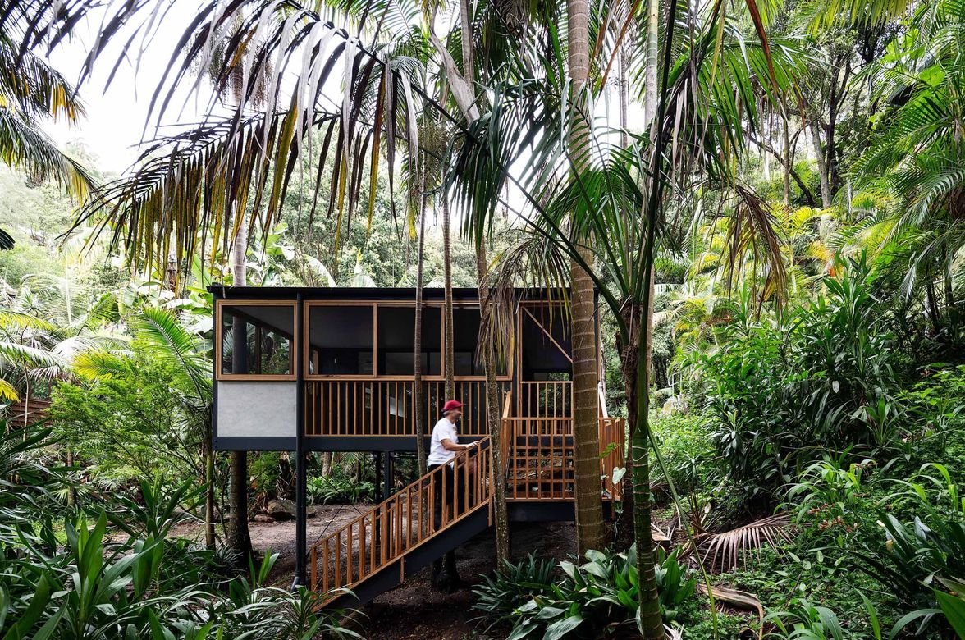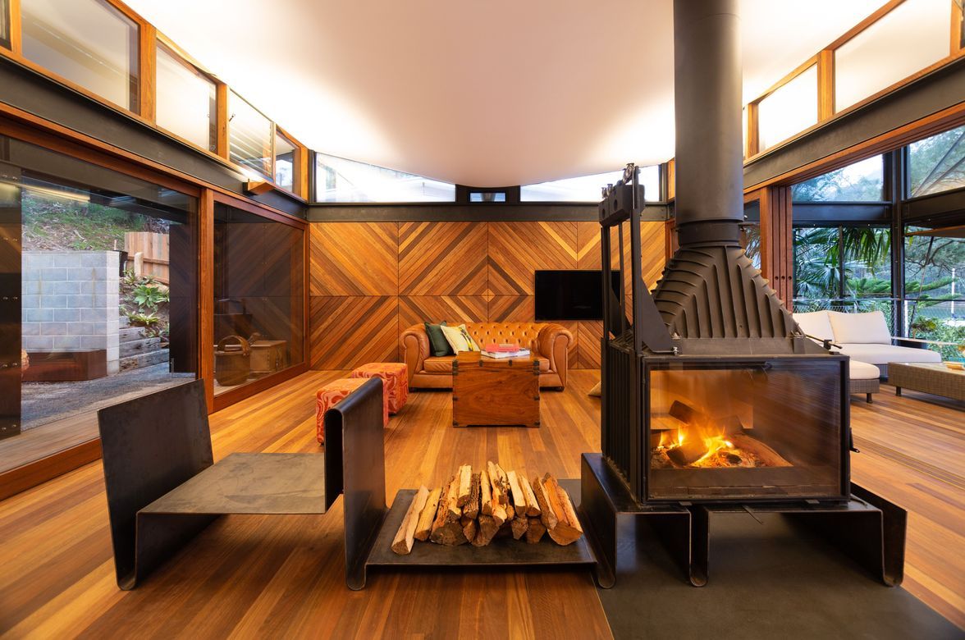About
Clareville Residence.
ArchiPro Project Summary - A stunning Mediterranean residence offering multi-level living with breathtaking views of Taylors Point Wharf, Pittwater, and Lion Island, showcasing exceptional craftsmanship by Moneghittie Built.
- Title:
- Clareville Residence
- Builder:
- Moneghittie Built
- Category:
- Residential/
- Renovations and Extensions
- Building style:
- Mediterranean
- Photographers:
- Anson Smart
Project Gallery
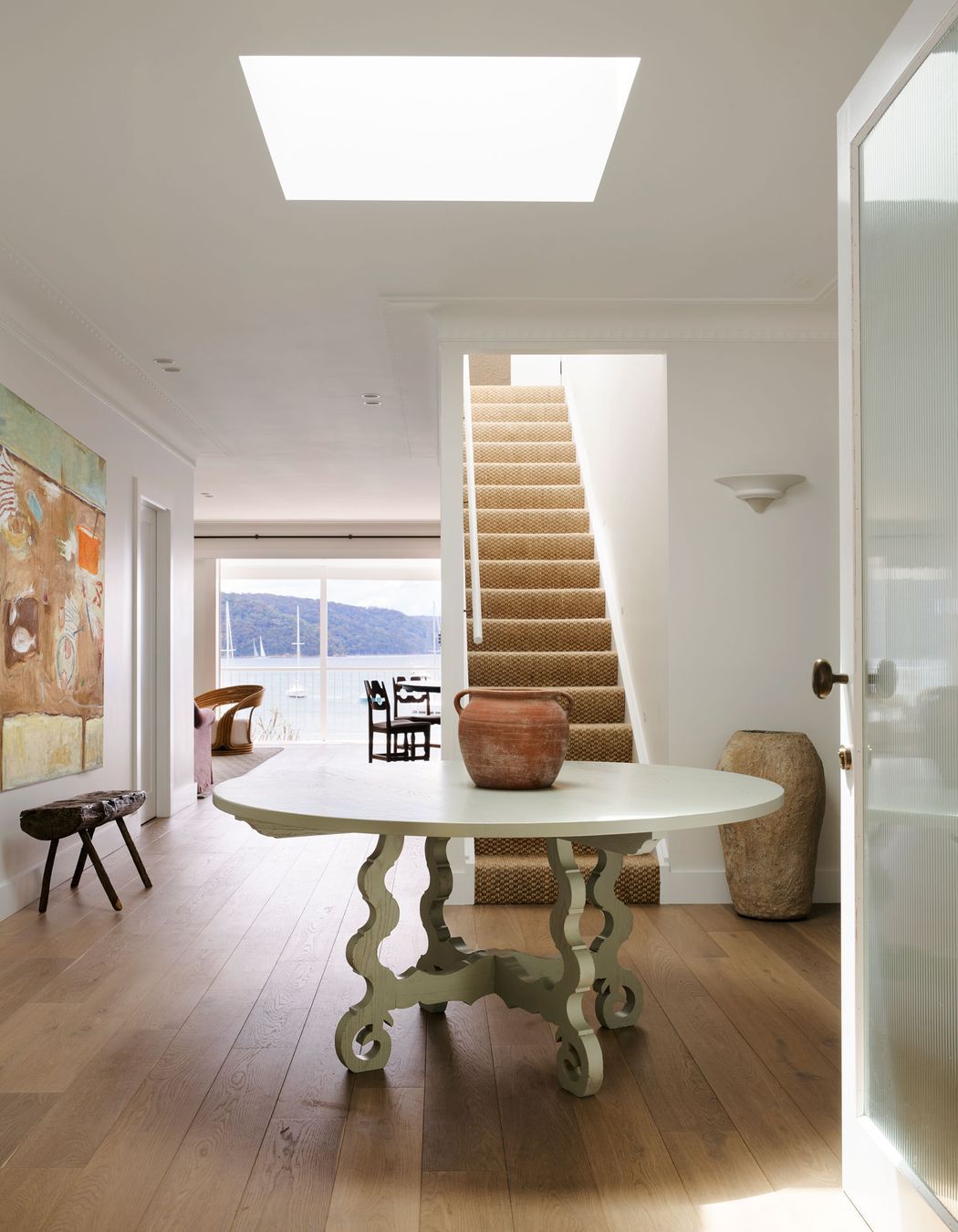
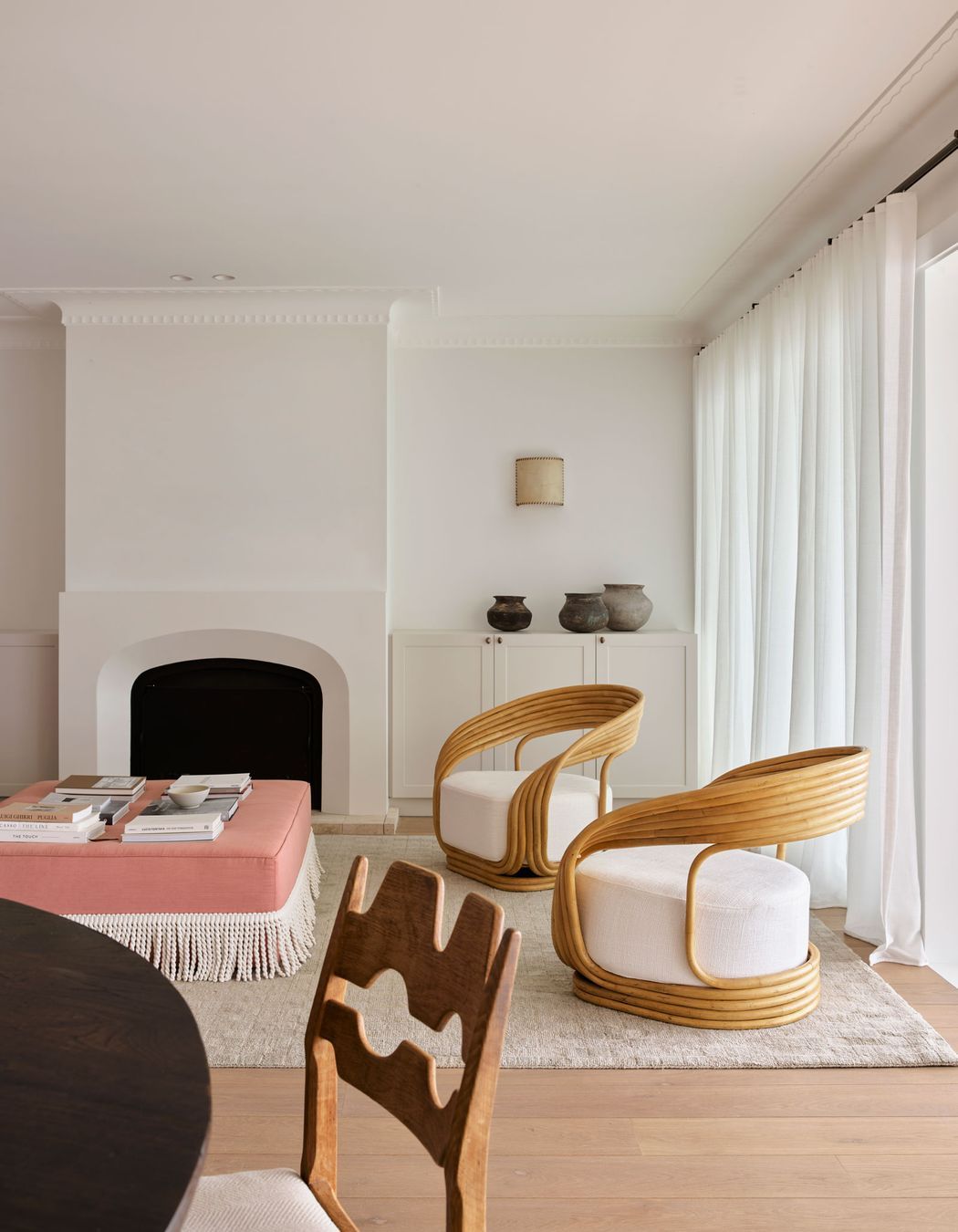
Tucked into the sloping terrain overlooking Taylors Point Wharf, Pittwater and Lion Island, Clareville Residence took formation as a multi-level family home in need of a renovation. Aligned along the waterfront, each level is endowed with enviable views out over the harbour. Animated by the moving vessels and people who pass by throughout the day, the home becomes a watchpoint yet feels removed due to its elevated nature.
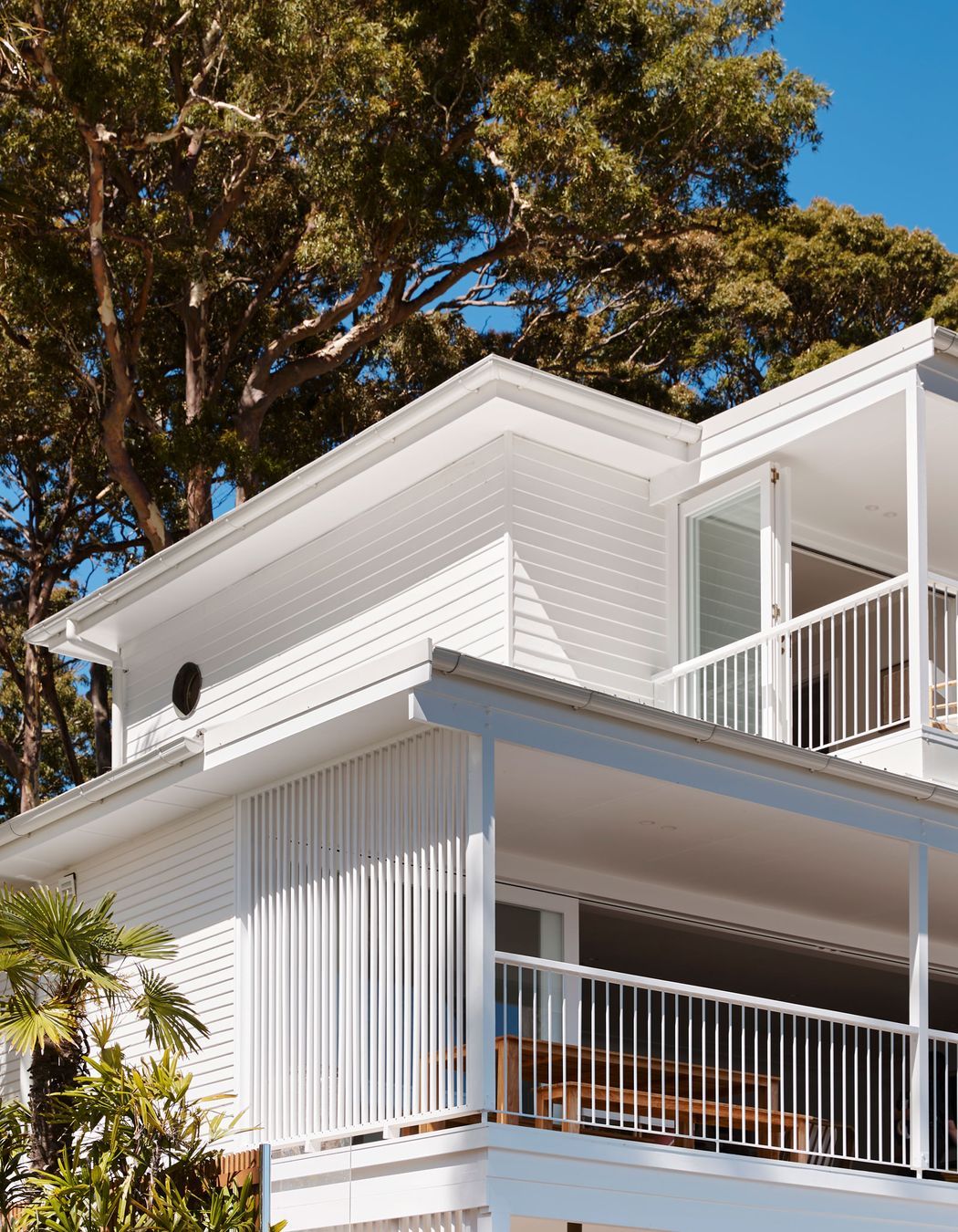
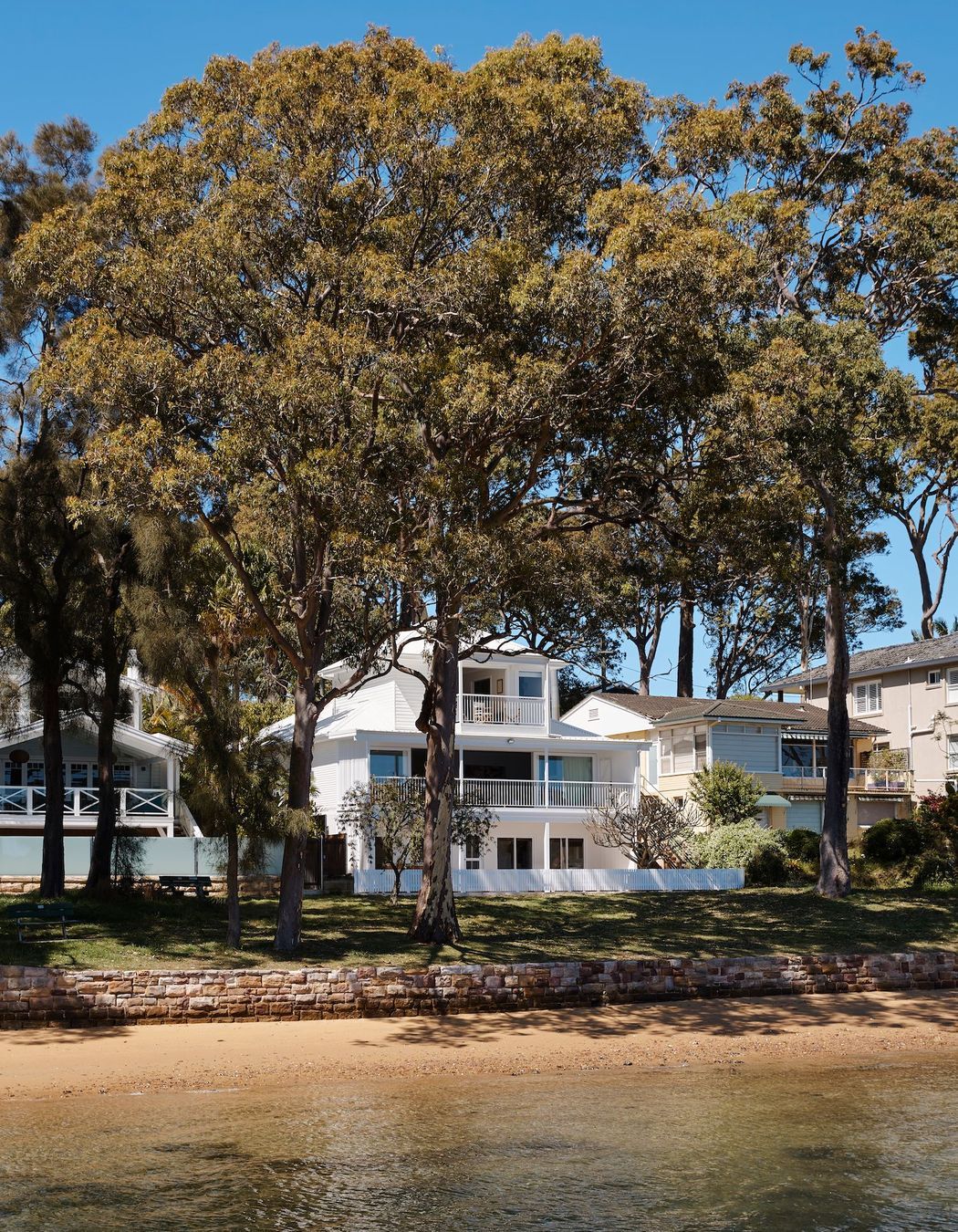
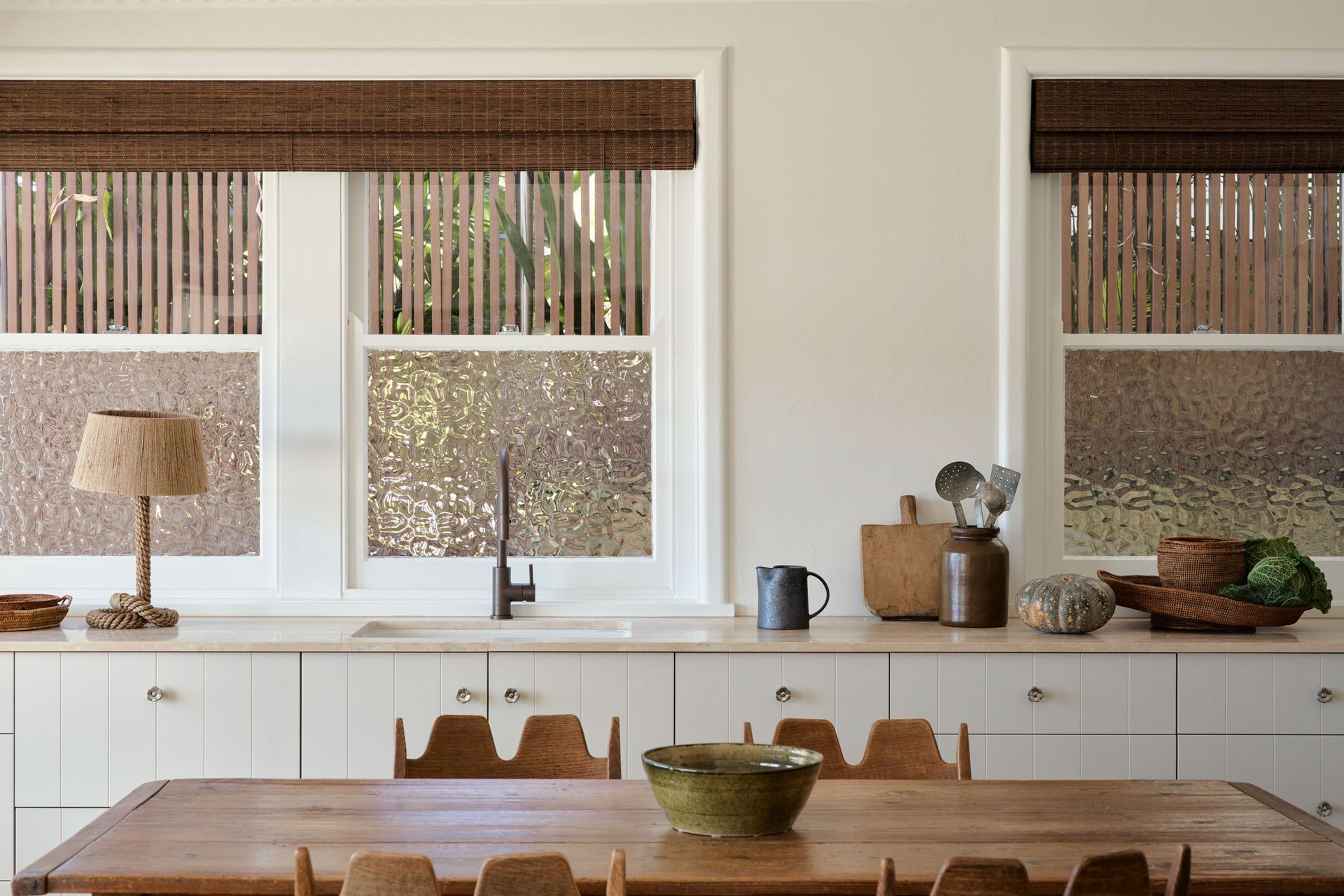
As an escape from the city, Clareville Residence is the occasional home of dreams with a clear European influence through a depth of texture and the embedding of a narrative.
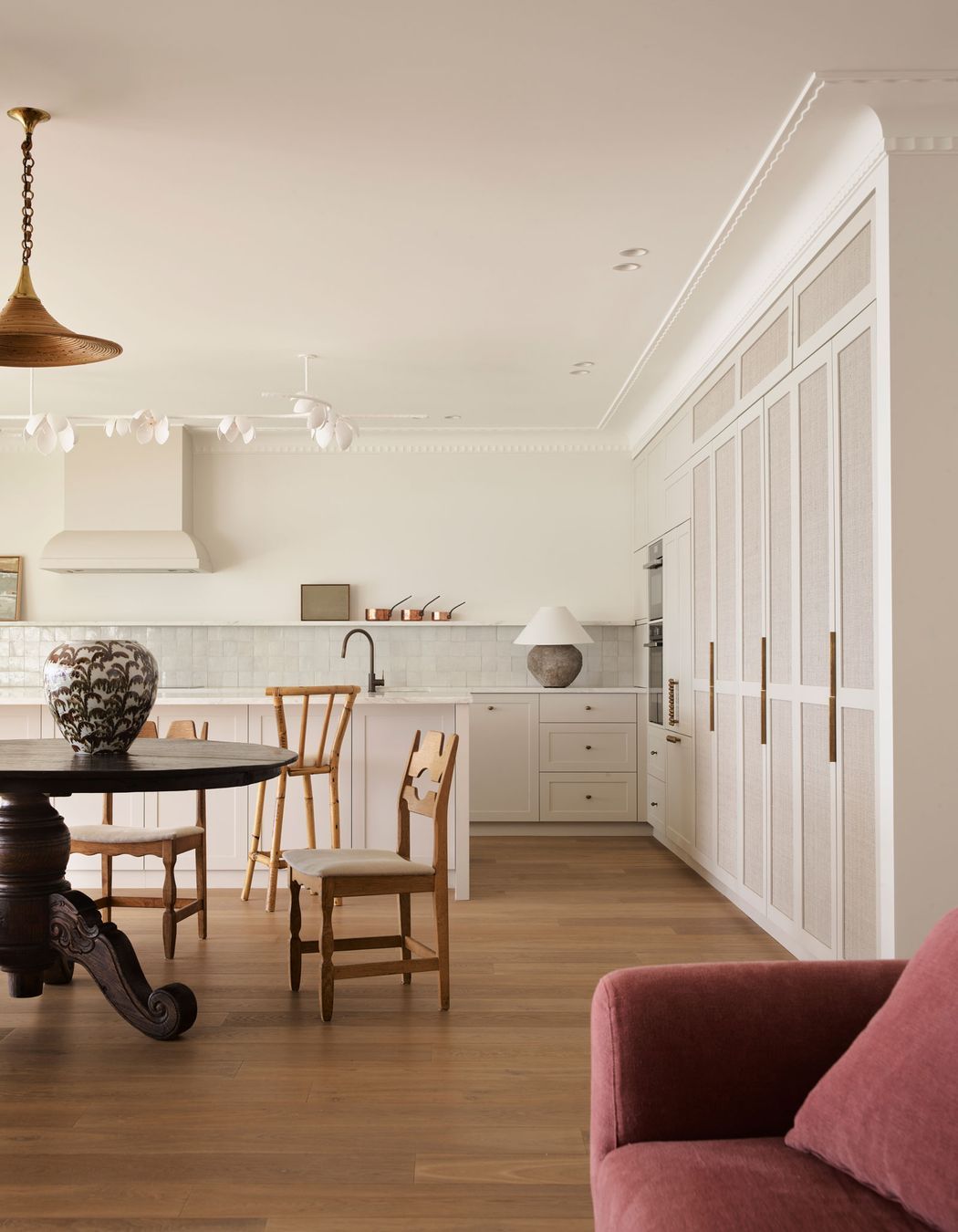
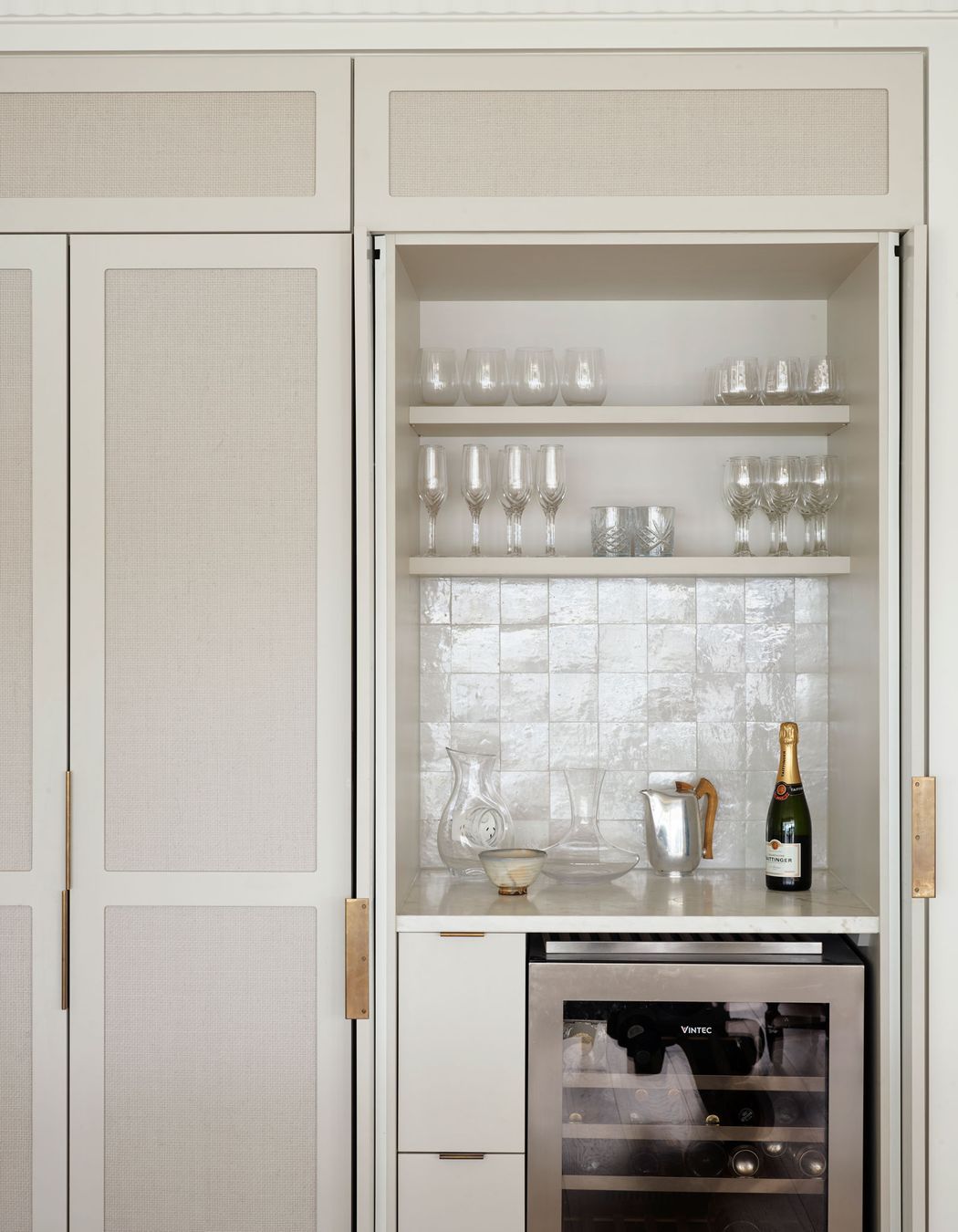
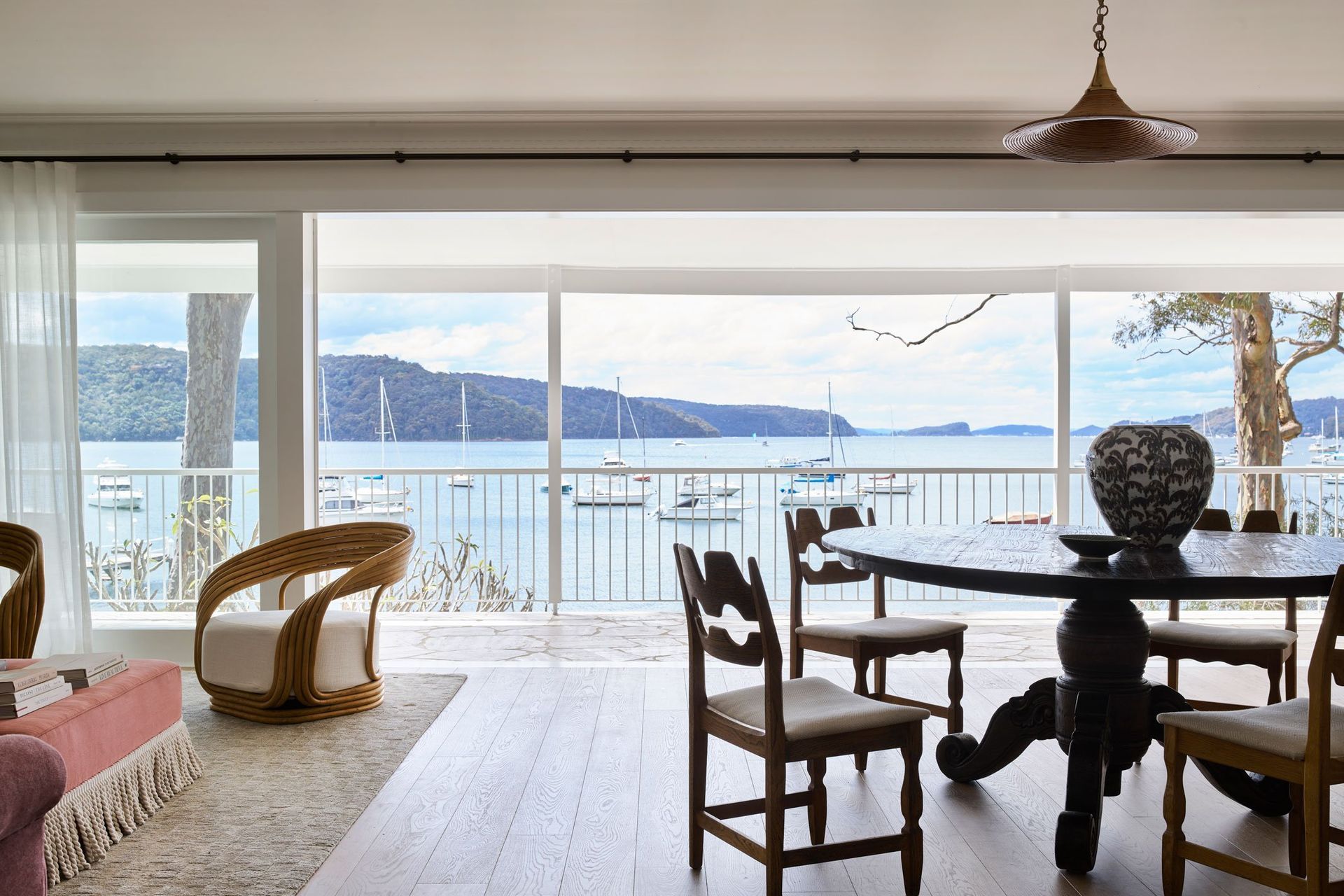
The coming together of natural elements with more polished and sleek insertions creates an offering of balance, whilst the incoming natural light and ventilation fills the home with an undeniable lightness throughout.
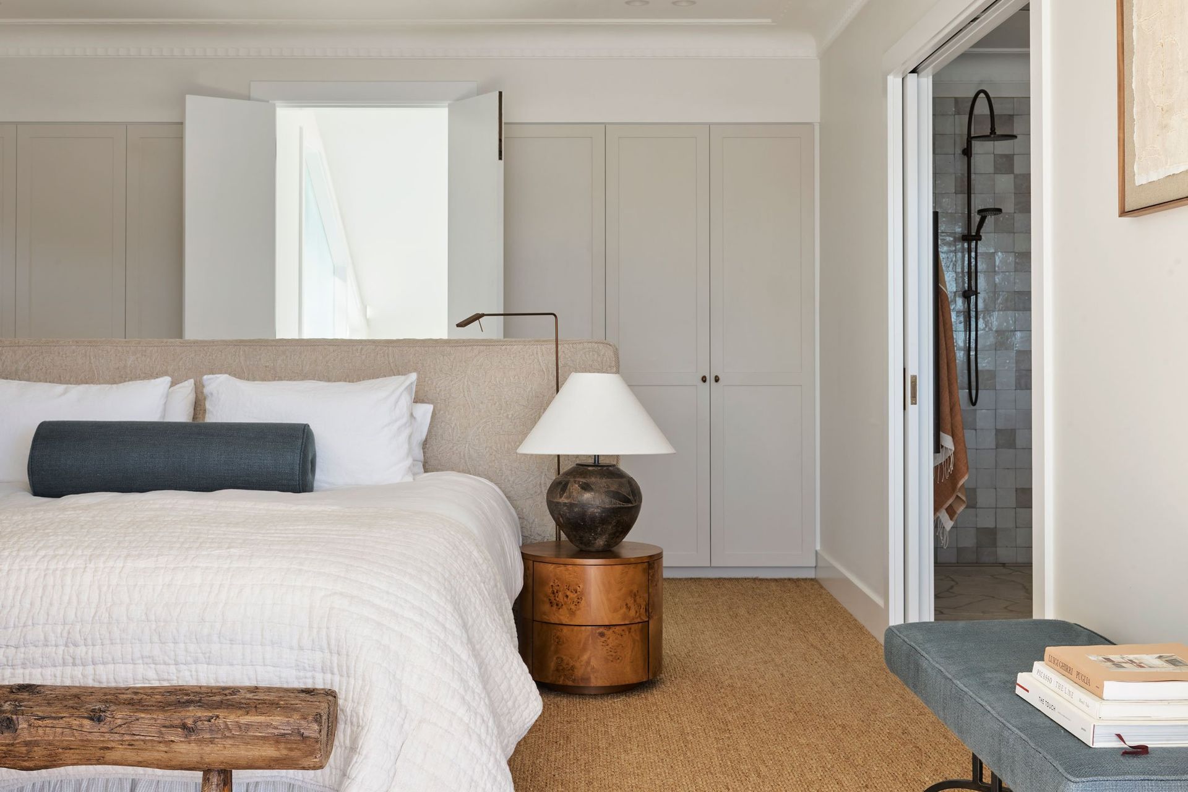
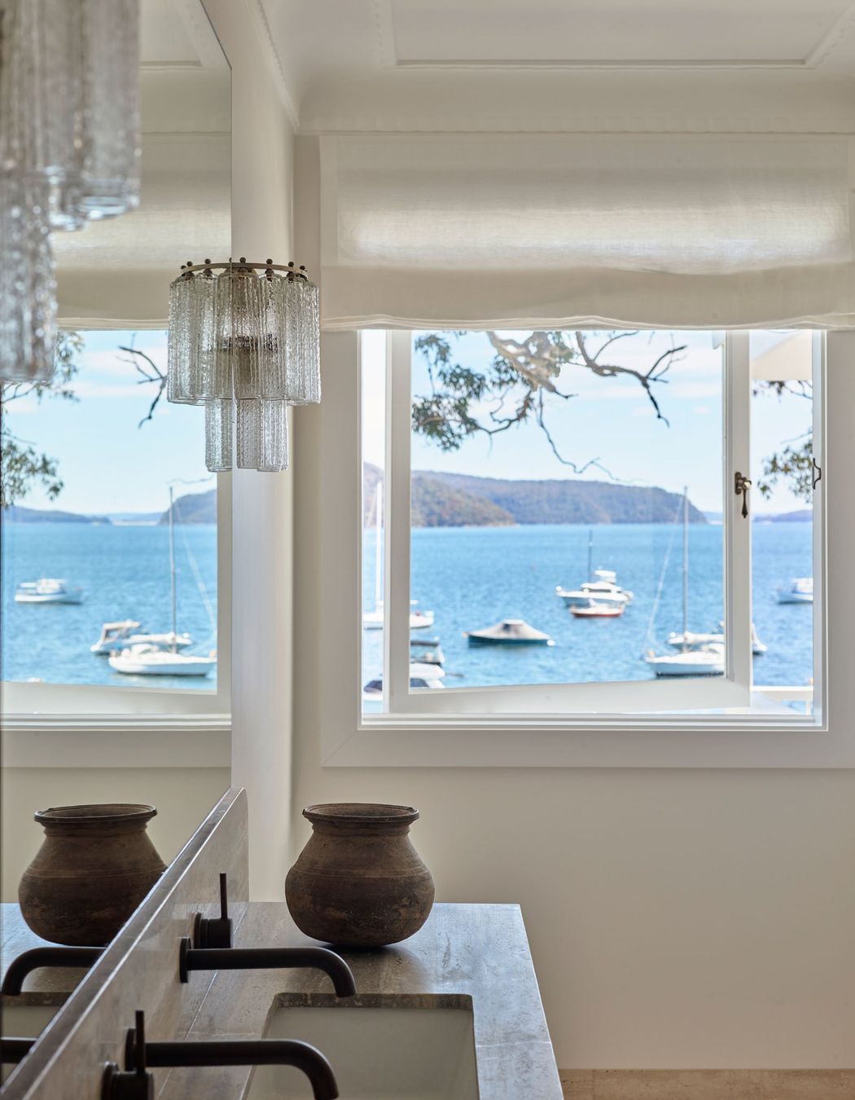
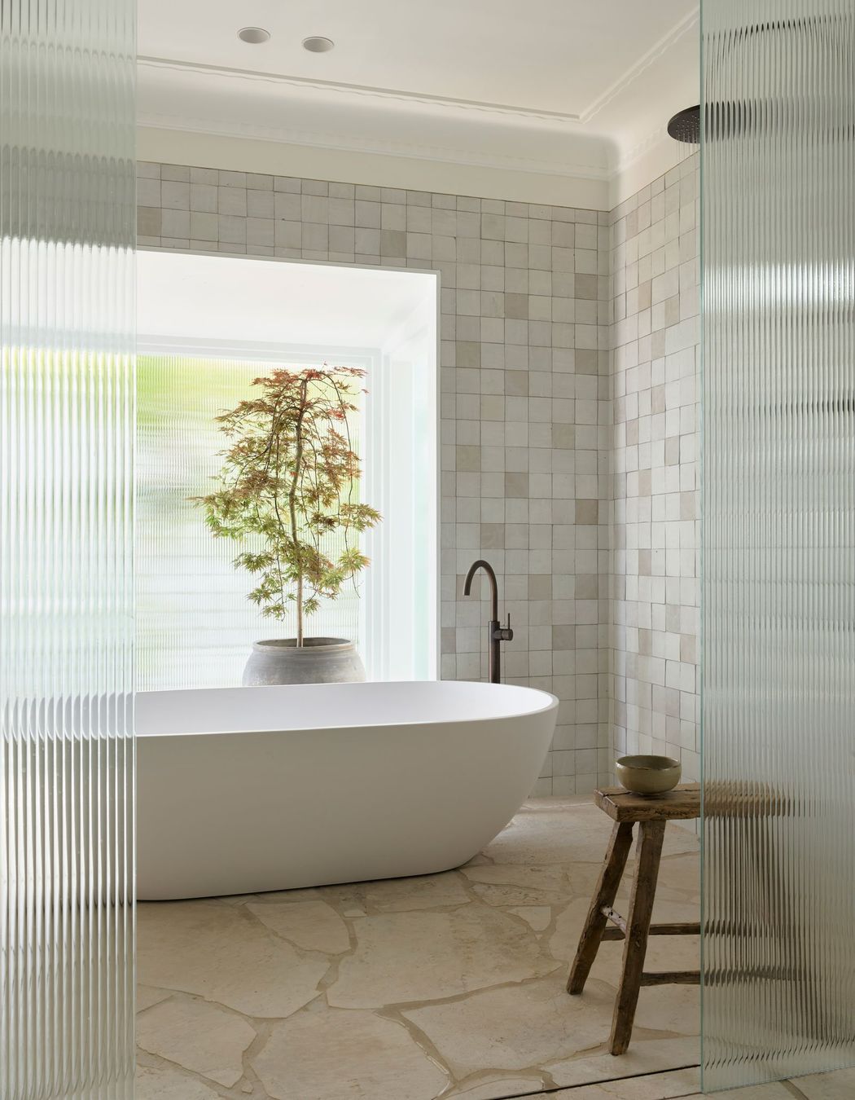
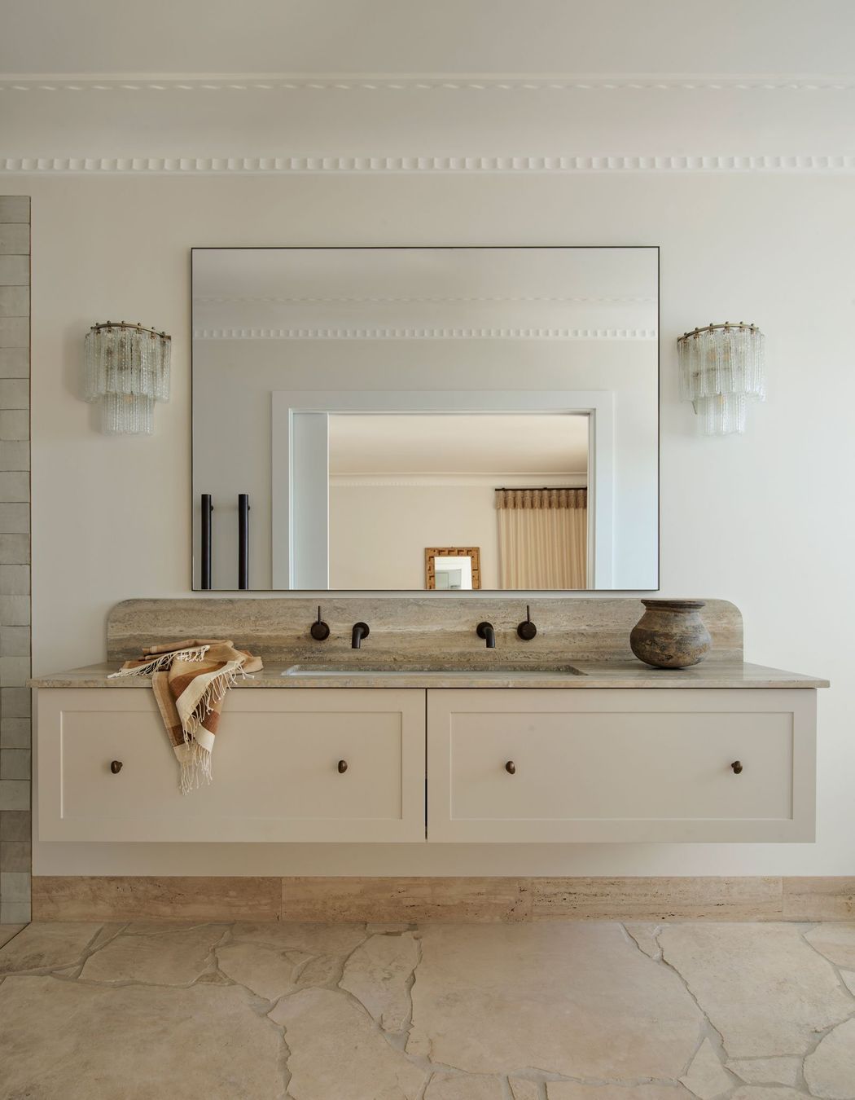
Views and Engagement
Professionals used

Moneghittie Built. At Moneghittie Built, we’re not just your average construction company; we’re your partners in turning dreams into reality. From custom home builds and architectural creations to waterfront and water-access construction, we bring your vision to life with our expertise in architecturally designed coastal homes.
Our dedication to local insight and collaborative values ensures that we consistently meet diverse demands and deliver exceptional outcomes for all our clients. Established in 2016 by Mathew Moneghittie, our roots are deeply embedded in the coastal lifestyle and a dedication to architectural excellence.
Based in the picturesque Northern Beaches of Sydney, our expertise spans across Sydney to the Central Coast, allowing us to bring a local touch to every project we undertake. With a focus on bespoke, coastal homes that seamlessly blend with Australia's breathtaking waterfront settings, we pride ourselves on quality, transparency, and collaboration throughout every step of your construction journey.
Founded
2016
Established presence in the industry.
Projects Listed
6
A portfolio of work to explore.
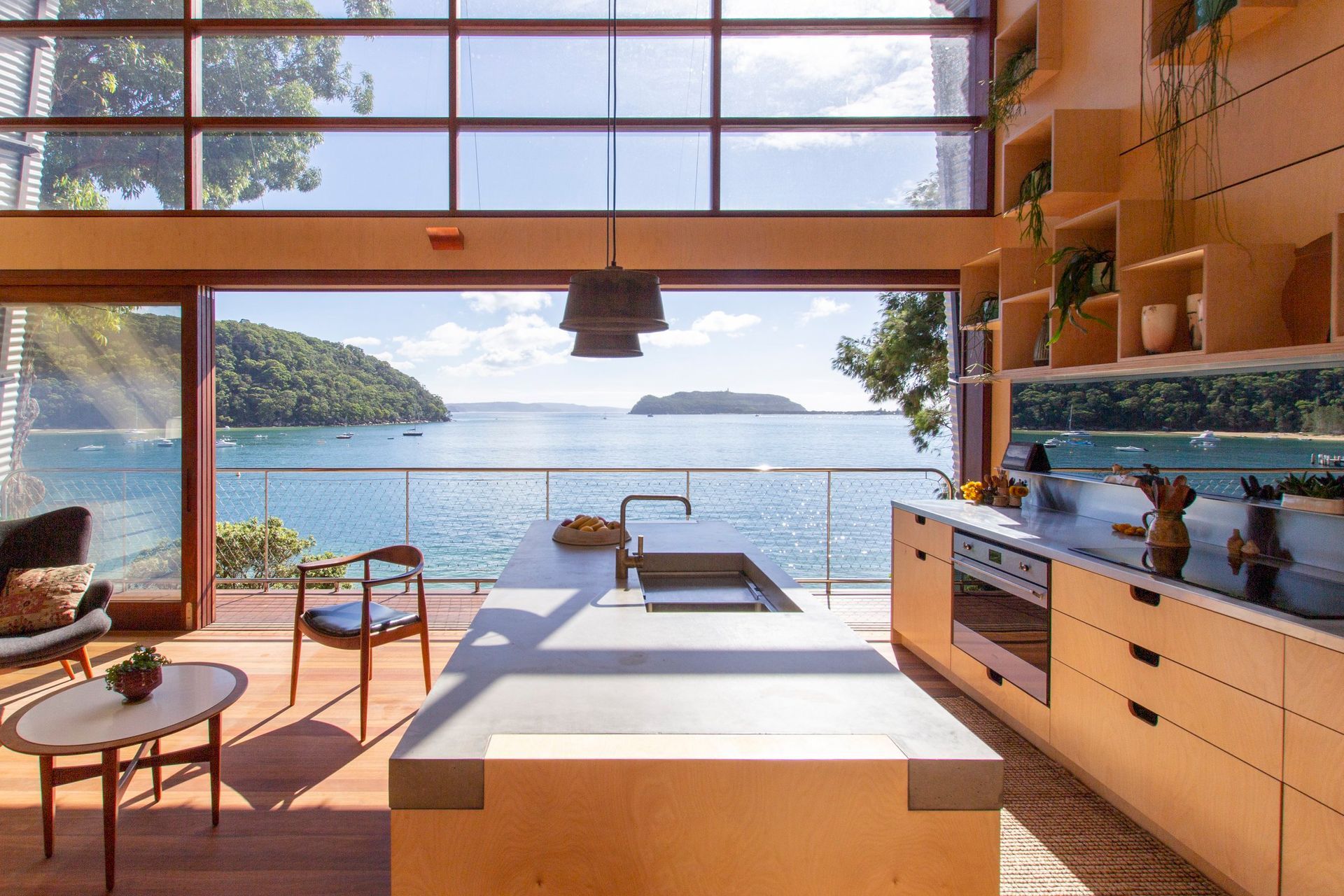
Moneghittie Built.
Profile
Projects
Contact
Other People also viewed
Why ArchiPro?
No more endless searching -
Everything you need, all in one place.Real projects, real experts -
Work with vetted architects, designers, and suppliers.Designed for New Zealand -
Projects, products, and professionals that meet local standards.From inspiration to reality -
Find your style and connect with the experts behind it.Start your Project
Start you project with a free account to unlock features designed to help you simplify your building project.
Learn MoreBecome a Pro
Showcase your business on ArchiPro and join industry leading brands showcasing their products and expertise.
Learn More